$1,188,000
Available - For Sale
Listing ID: N11945272
8 Deep River Lane , Richmond Hill, L4C 5S4, York
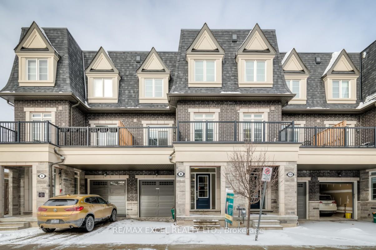
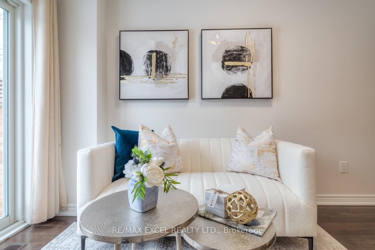
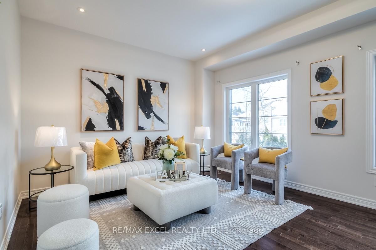
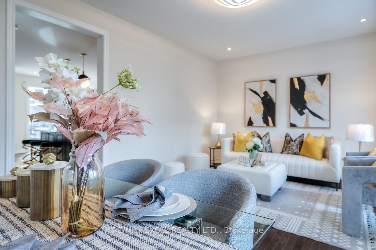
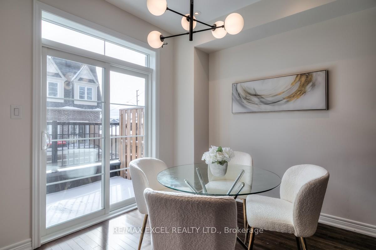
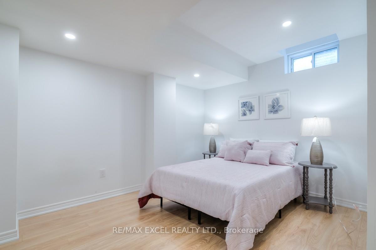
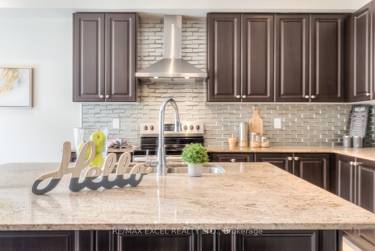
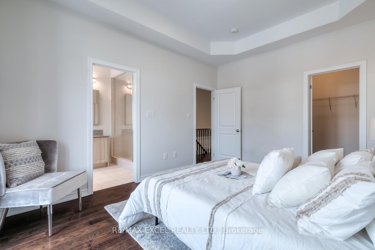
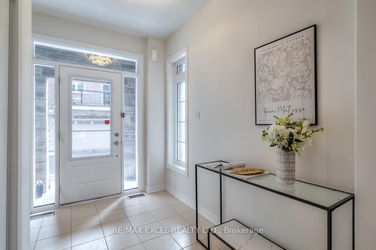
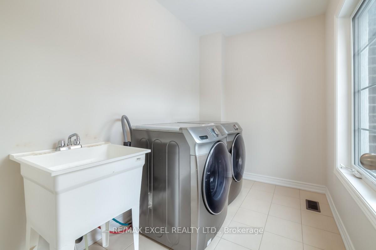
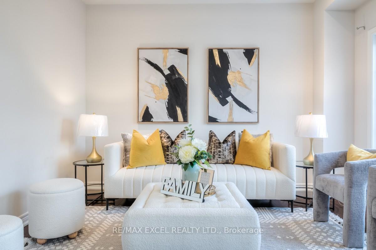
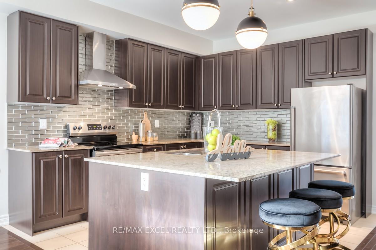
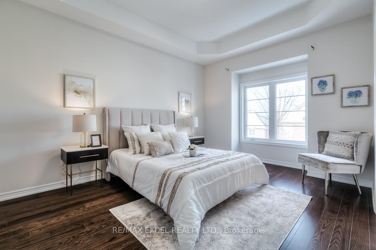
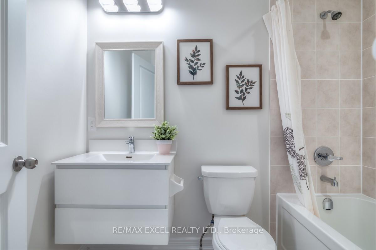
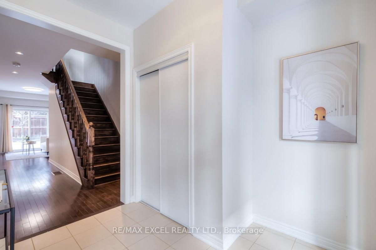
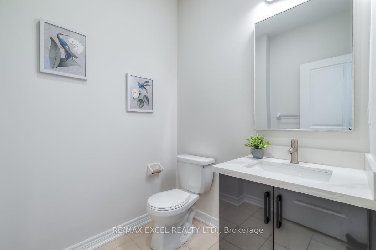
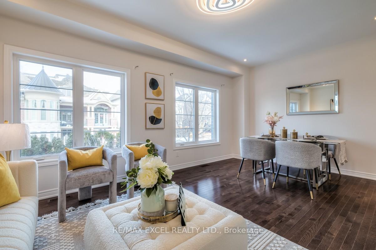
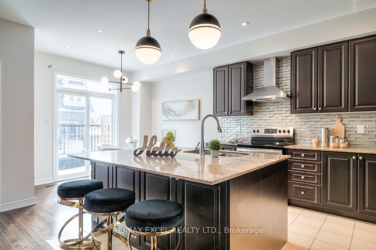
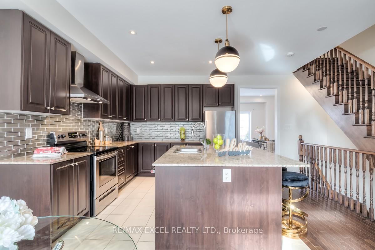

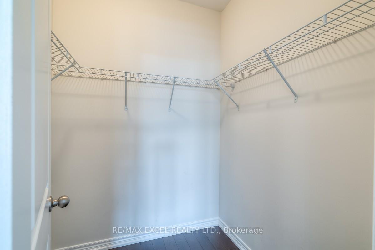
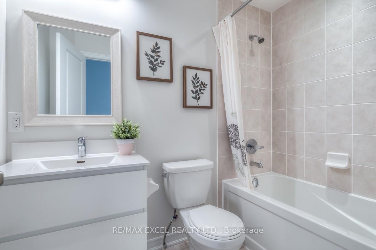
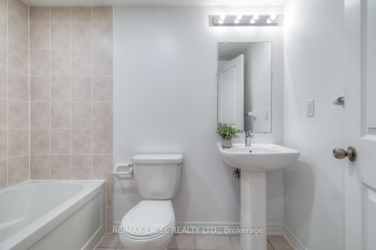
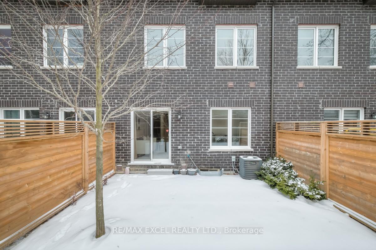
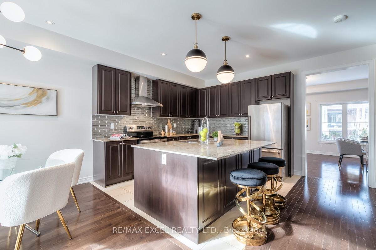
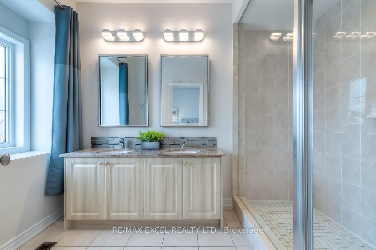
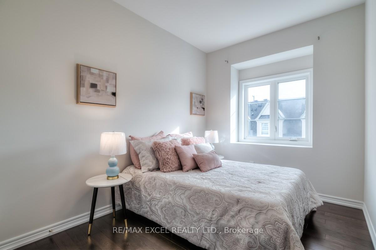
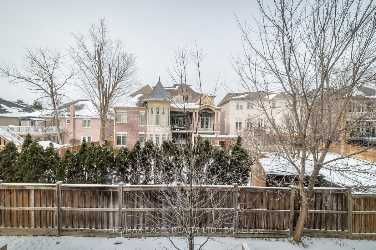
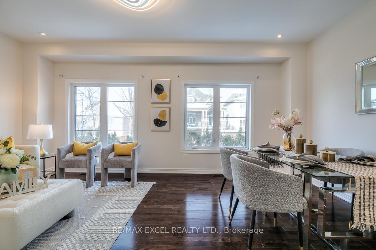
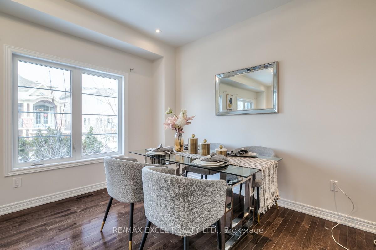
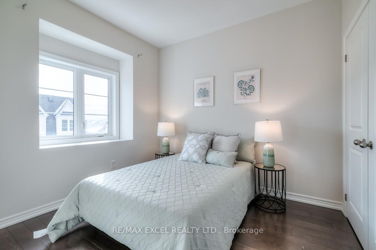
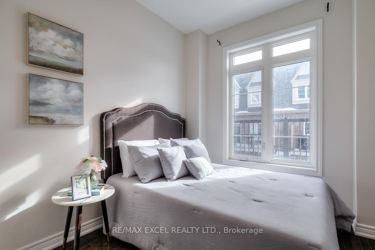

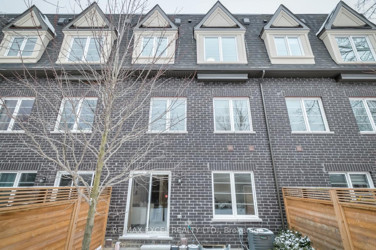
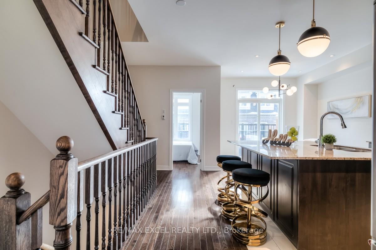
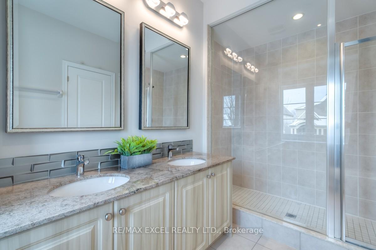
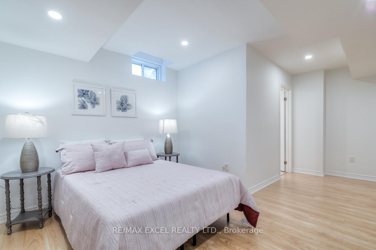
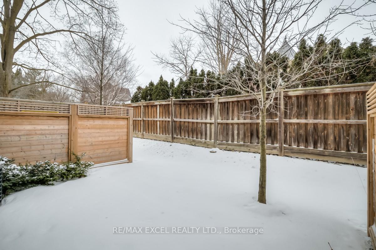
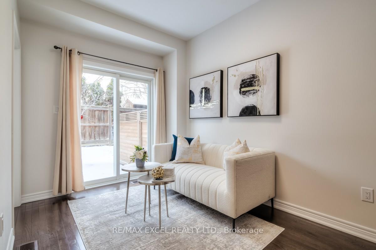
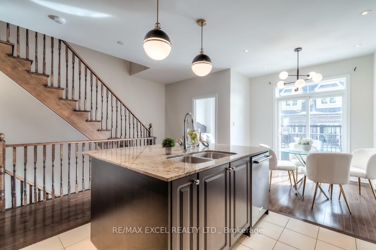








































| Discover this bright and spacious townhouse in the highly desirable Westbrook community of Richmond Hill. Offering 4+1 bedrooms and over 2,442 sq ft of living space, this home is thoughtfully designed for modern living. Highlights include 9-foot ceilings on the main floor, elegant hardwood flooring, and oak stairs. The upgraded modern kitchen features an extra-large central island and stainless steel appliances. A finished basement with an additional bathroom provides added versatility. Ideally located just steps from Yonge Street, transit, top-rated schools, parks, shopping centers, and more. **EXTRAS** Stainless Steel( Fridge, Stove, Range Hood, Dishwasher) Washer/Dryer, All Light Fixtures,Window coverings |
| Price | $1,188,000 |
| Taxes: | $5142.57 |
| Occupancy: | Owner |
| Address: | 8 Deep River Lane , Richmond Hill, L4C 5S4, York |
| Directions/Cross Streets: | Yonge St & Elgin Mills |
| Rooms: | 10 |
| Bedrooms: | 4 |
| Bedrooms +: | 1 |
| Family Room: | T |
| Basement: | Finished |
| Level/Floor | Room | Length(ft) | Width(ft) | Descriptions | |
| Room 1 | Ground | Living Ro | 8.07 | 12.5 | Hardwood Floor |
| Room 2 | Second | Family Ro | 18.83 | 12.33 | Hardwood Floor, Combined w/Dining, Pot Lights |
| Room 3 | Second | Dining Ro | 18.83 | 12.33 | Hardwood Floor, Combined w/Family, Large Window |
| Room 4 | Second | Kitchen | 10.66 | 11.32 | Ceramic Floor, Centre Island, Granite Counters |
| Room 5 | Second | Breakfast | 10.23 | 8.99 | Hardwood Floor, W/O To Balcony, Pot Lights |
| Room 6 | Second | Bedroom | 8.23 | 8.99 | Hardwood Floor, Window |
| Room 7 | Third | Primary B | 11.58 | 14.33 | Hardwood Floor, Walk-In Closet(s), 4 Pc Ensuite |
| Room 8 | Third | Bedroom 2 | 9.15 | 10.99 | Hardwood Floor, Window, Closet |
| Room 9 | Third | Bedroom 3 | 9.15 | 10 | Hardwood Floor, Window, Closet |
| Room 10 | Basement | Recreatio | 18.07 | 12.6 | Laminate, Window, Pot Lights |
| Washroom Type | No. of Pieces | Level |
| Washroom Type 1 | 3 | Basement |
| Washroom Type 2 | 2 | Main |
| Washroom Type 3 | 3 | Third |
| Washroom Type 4 | 4 | Third |
| Washroom Type 5 | 0 | |
| Washroom Type 6 | 3 | Basement |
| Washroom Type 7 | 2 | Main |
| Washroom Type 8 | 3 | Third |
| Washroom Type 9 | 4 | Third |
| Washroom Type 10 | 0 |
| Total Area: | 0.00 |
| Approximatly Age: | 0-5 |
| Property Type: | Att/Row/Townhouse |
| Style: | 3-Storey |
| Exterior: | Brick, Stone |
| Garage Type: | Built-In |
| (Parking/)Drive: | Private |
| Drive Parking Spaces: | 1 |
| Park #1 | |
| Parking Type: | Private |
| Park #2 | |
| Parking Type: | Private |
| Pool: | None |
| Approximatly Age: | 0-5 |
| Property Features: | Hospital, Level |
| CAC Included: | N |
| Water Included: | N |
| Cabel TV Included: | N |
| Common Elements Included: | N |
| Heat Included: | N |
| Parking Included: | N |
| Condo Tax Included: | N |
| Building Insurance Included: | N |
| Fireplace/Stove: | Y |
| Heat Type: | Forced Air |
| Central Air Conditioning: | Central Air |
| Central Vac: | N |
| Laundry Level: | Syste |
| Ensuite Laundry: | F |
| Sewers: | Sewer |
| Utilities-Cable: | A |
| Utilities-Hydro: | A |
$
%
Years
This calculator is for demonstration purposes only. Always consult a professional
financial advisor before making personal financial decisions.
| Although the information displayed is believed to be accurate, no warranties or representations are made of any kind. |
| RE/MAX EXCEL REALTY LTD. |
- Listing -1 of 0
|
|

Po Paul Chen
Broker
Dir:
647-283-2020
Bus:
905-475-4750
Fax:
905-475-4770
| Virtual Tour | Book Showing | Email a Friend |
Jump To:
At a Glance:
| Type: | Freehold - Att/Row/Townhouse |
| Area: | York |
| Municipality: | Richmond Hill |
| Neighbourhood: | Westbrook |
| Style: | 3-Storey |
| Lot Size: | x 76.54(Feet) |
| Approximate Age: | 0-5 |
| Tax: | $5,142.57 |
| Maintenance Fee: | $0 |
| Beds: | 4+1 |
| Baths: | 4 |
| Garage: | 0 |
| Fireplace: | Y |
| Air Conditioning: | |
| Pool: | None |
Locatin Map:
Payment Calculator:

Listing added to your favorite list
Looking for resale homes?

By agreeing to Terms of Use, you will have ability to search up to 310222 listings and access to richer information than found on REALTOR.ca through my website.


