$949,500
Available - For Sale
Listing ID: X12144324
928 Dunblane Cour , Kitchener, N2R 1W9, Waterloo
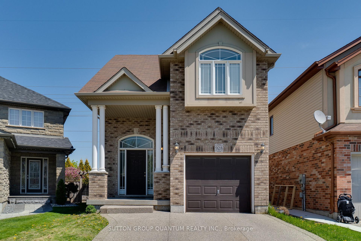
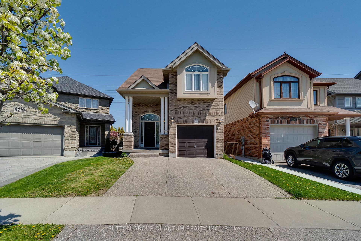
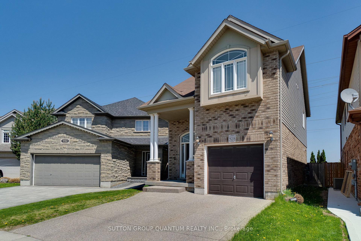
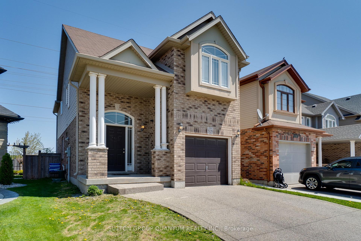
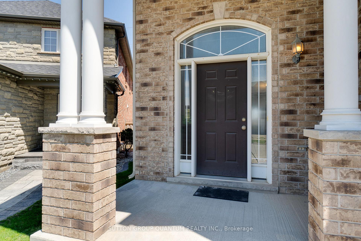
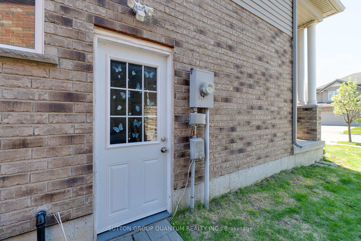
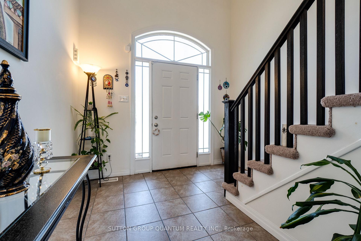
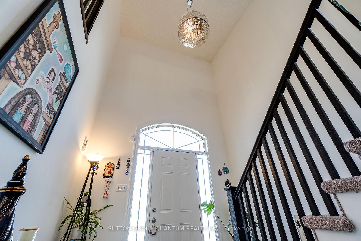
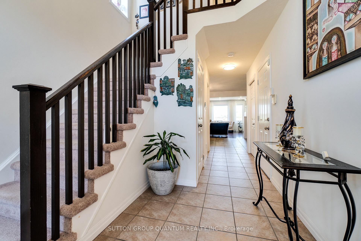
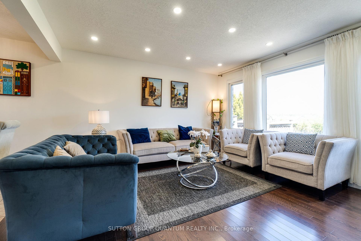
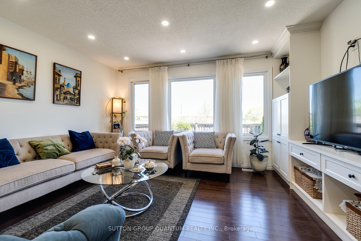
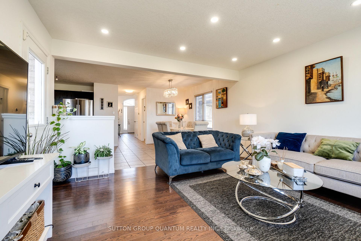
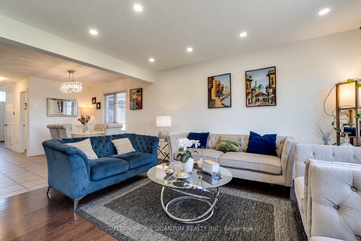
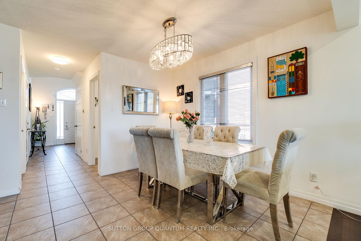
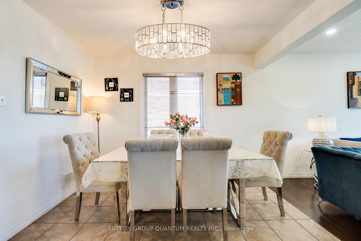
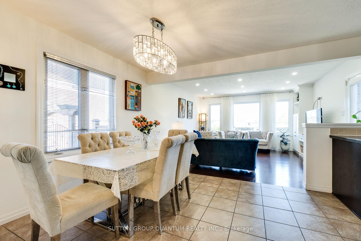

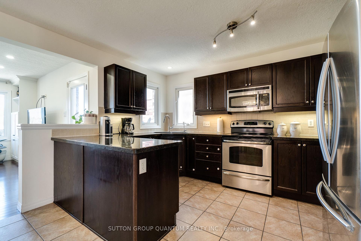
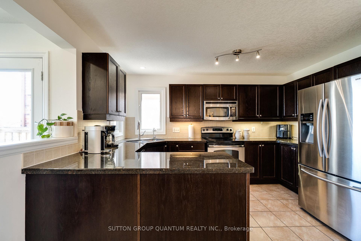
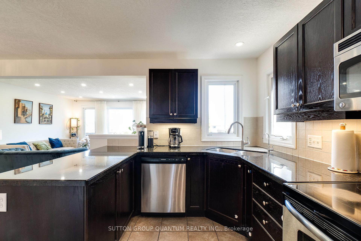
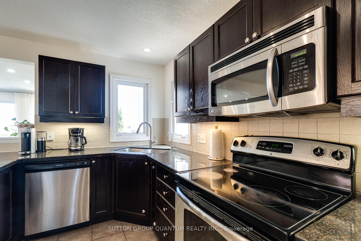
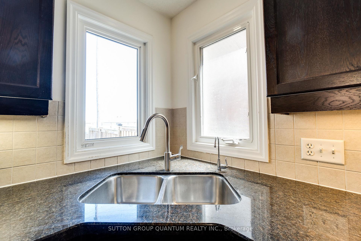
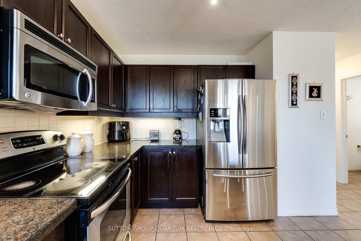
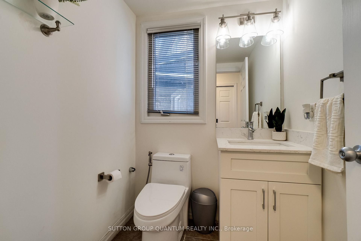
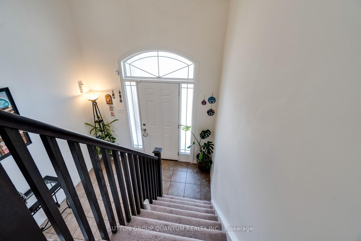
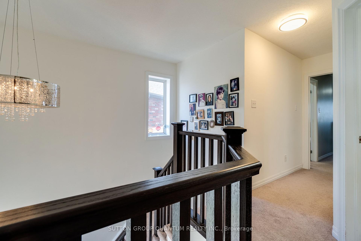
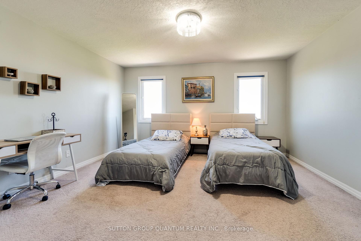

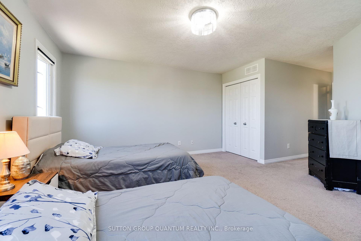
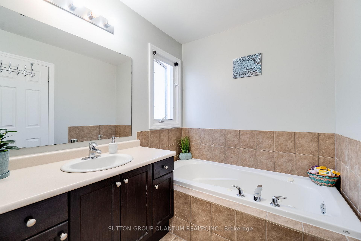
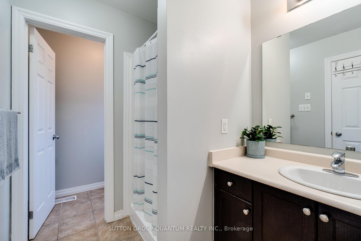
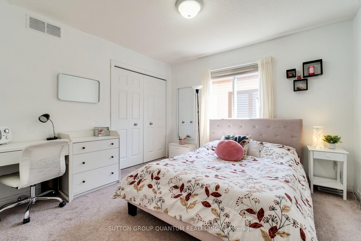
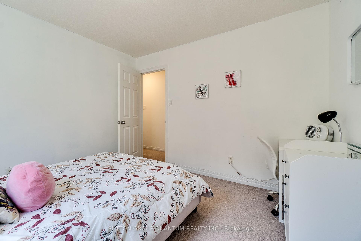
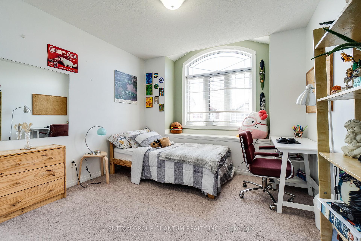

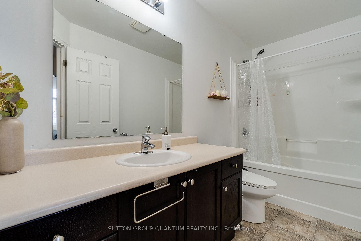
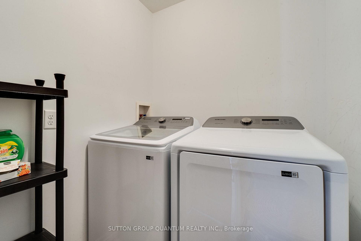
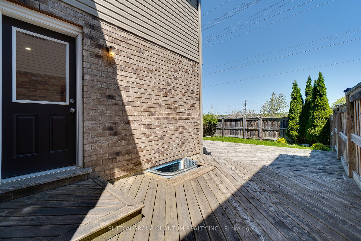
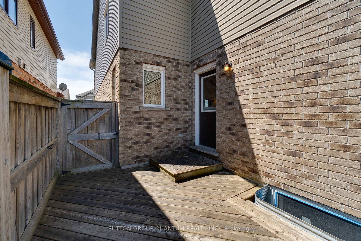
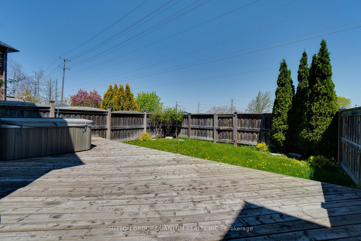
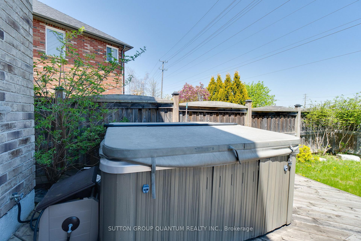
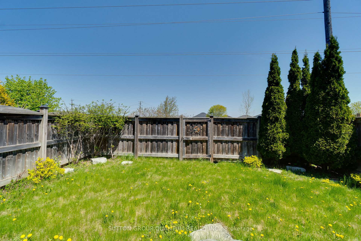
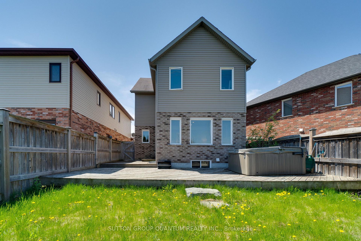
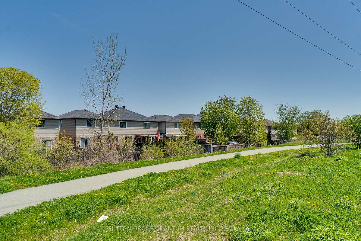












































| Well maintained, 3 +1 bdrm & 3.5 bath detached house on a quiet family-friendly court. Very functional open-concept layout; separate living and dining areas and 2-pc powder room on main floor. 2nd floor offers large Primary Bedroom with 4-pc En-suite and walk-in closet, and 2additional good-sized bedrooms. Approximately 650 sqft Fully Finished Legal Basement with side separate entrance with 1 Bedroom, 1 Bathroom,1 kitchen, and separate additional Laundry room. Can be a great income generating potential if needed. Currently tenanted. tenant can be assumed or given a 60 day notice to vacate. Private fenced backyard perfect for outdoor entertainment. This property is close to top rating Schools, Parks, trails, Shopping centers, Highway. |
| Price | $949,500 |
| Taxes: | $4773.00 |
| Assessment Year: | 2024 |
| Occupancy: | Owner+T |
| Address: | 928 Dunblane Cour , Kitchener, N2R 1W9, Waterloo |
| Acreage: | Not Appl |
| Directions/Cross Streets: | Cranshaw St/Banffshire St |
| Rooms: | 10 |
| Bedrooms: | 3 |
| Bedrooms +: | 0 |
| Family Room: | T |
| Basement: | Separate Ent, Full |
| Level/Floor | Room | Length(ft) | Width(ft) | Descriptions | |
| Room 1 | Main | Living Ro | 141.07 | 144.19 | Hardwood Floor, Open Concept |
| Room 2 | Main | Dining Ro | 114.08 | 120.54 | Tile Floor, Open Concept |
| Room 3 | Main | Kitchen | 105.45 | 120.54 | Tile Floor, Open Concept |
| Room 4 | Main | Bathroom | 60.25 | 55.96 | |
| Room 5 | Second | Primary B | 157.11 | 148.52 | Ensuite Bath |
| Room 6 | Second | Bathroom | 67.8 | 146.35 | 4 Pc Ensuite |
| Room 7 | Second | Bedroom 2 | 116.21 | 108.8 | |
| Room 8 | Second | Bedroom 3 | 109.75 | 132.35 | |
| Room 9 | Second | Bathroom | 116.21 | 44.21 | 4 Pc Bath |
| Room 10 | Second | Laundry | 73.67 | 58.12 | |
| Room 11 | Basement | Bedroom | |||
| Room 12 | Basement | Bedroom | 3 Pc Bath | ||
| Room 13 | Basement | Kitchen | |||
| Room 14 | Basement | Laundry |
| Washroom Type | No. of Pieces | Level |
| Washroom Type 1 | 2 | Main |
| Washroom Type 2 | 4 | Second |
| Washroom Type 3 | 4 | Second |
| Washroom Type 4 | 3 | Basement |
| Washroom Type 5 | 0 |
| Total Area: | 0.00 |
| Approximatly Age: | 6-15 |
| Property Type: | Detached |
| Style: | 2-Storey |
| Exterior: | Brick, Vinyl Siding |
| Garage Type: | Attached |
| (Parking/)Drive: | Private |
| Drive Parking Spaces: | 2 |
| Park #1 | |
| Parking Type: | Private |
| Park #2 | |
| Parking Type: | Private |
| Pool: | None |
| Approximatly Age: | 6-15 |
| Approximatly Square Footage: | 1100-1500 |
| Property Features: | Fenced Yard, Library |
| CAC Included: | N |
| Water Included: | N |
| Cabel TV Included: | N |
| Common Elements Included: | N |
| Heat Included: | N |
| Parking Included: | N |
| Condo Tax Included: | N |
| Building Insurance Included: | N |
| Fireplace/Stove: | N |
| Heat Type: | Forced Air |
| Central Air Conditioning: | Central Air |
| Central Vac: | N |
| Laundry Level: | Syste |
| Ensuite Laundry: | F |
| Sewers: | Sewer |
| Utilities-Cable: | Y |
| Utilities-Hydro: | Y |
$
%
Years
This calculator is for demonstration purposes only. Always consult a professional
financial advisor before making personal financial decisions.
| Although the information displayed is believed to be accurate, no warranties or representations are made of any kind. |
| SUTTON GROUP QUANTUM REALTY INC. |
- Listing -1 of 0
|
|

Po Paul Chen
Broker
Dir:
647-283-2020
Bus:
905-475-4750
Fax:
905-475-4770
| Book Showing | Email a Friend |
Jump To:
At a Glance:
| Type: | Freehold - Detached |
| Area: | Waterloo |
| Municipality: | Kitchener |
| Neighbourhood: | Dufferin Grove |
| Style: | 2-Storey |
| Lot Size: | x 105.00(Feet) |
| Approximate Age: | 6-15 |
| Tax: | $4,773 |
| Maintenance Fee: | $0 |
| Beds: | 3 |
| Baths: | 4 |
| Garage: | 0 |
| Fireplace: | N |
| Air Conditioning: | |
| Pool: | None |
Locatin Map:
Payment Calculator:

Listing added to your favorite list
Looking for resale homes?

By agreeing to Terms of Use, you will have ability to search up to 311610 listings and access to richer information than found on REALTOR.ca through my website.


