$3,675,000
Available - For Sale
Listing ID: S12144326
5385 Line 8 N/A North , Oro-Medonte, L0K 1N0, Simcoe
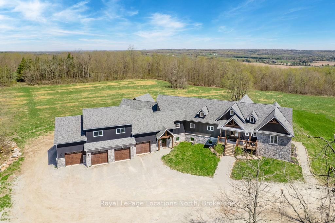
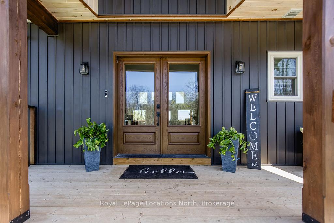
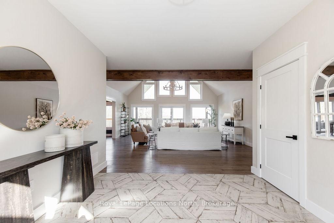
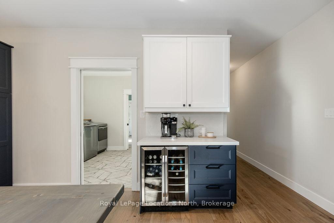
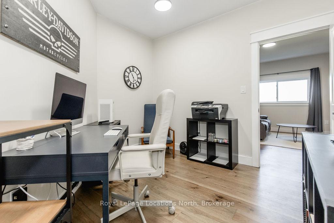
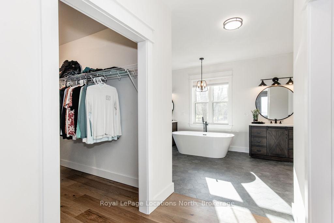
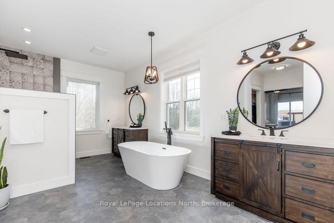
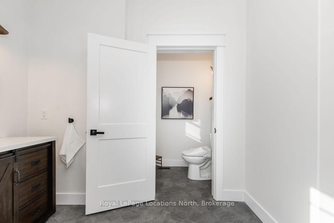
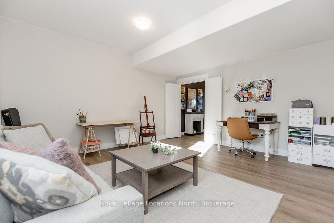

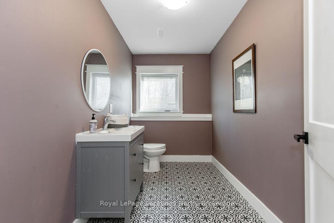
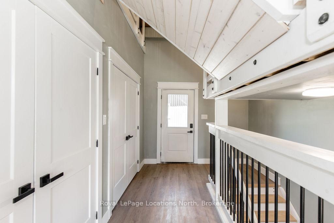

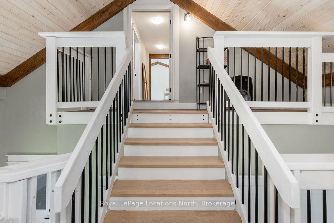
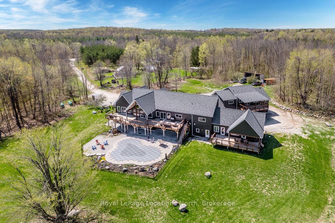
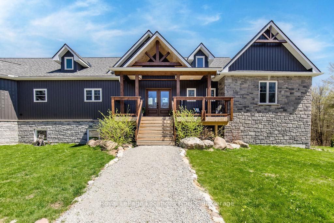
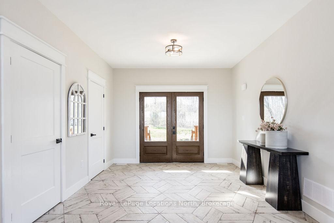
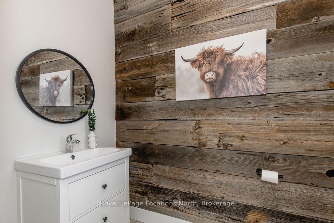
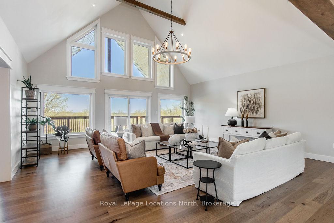
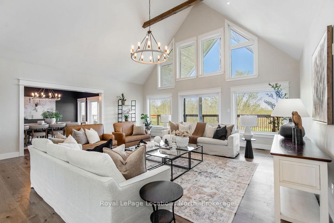
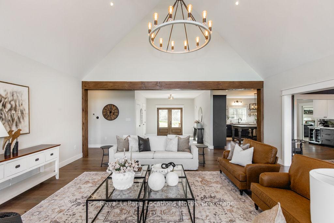
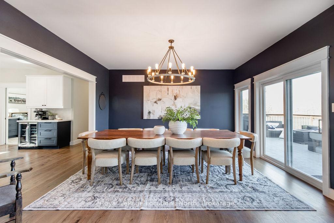
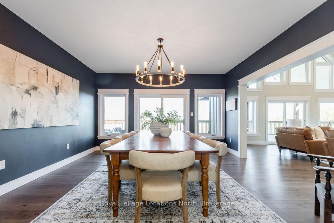
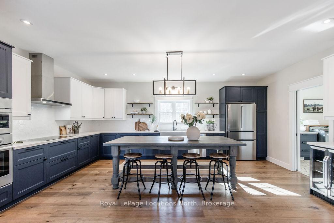

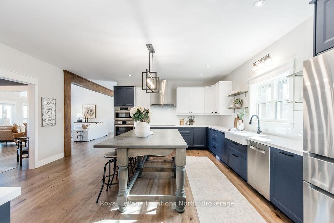
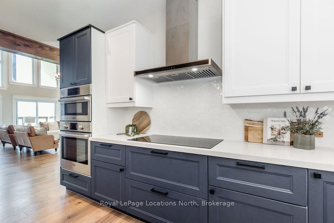
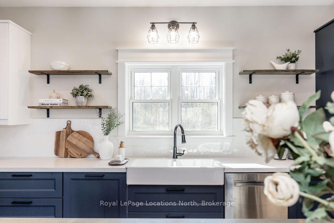
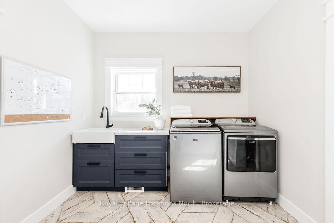
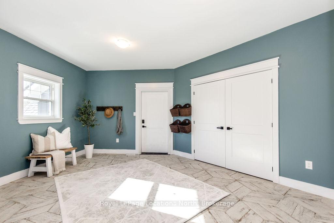
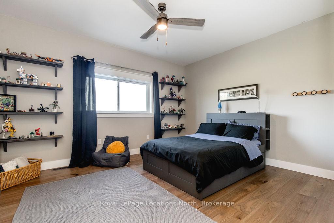
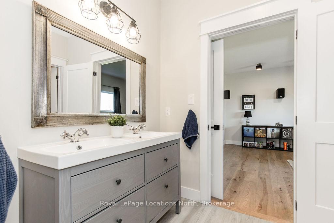
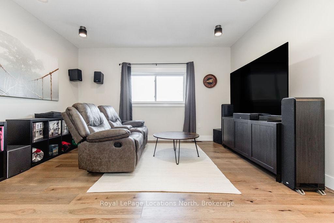
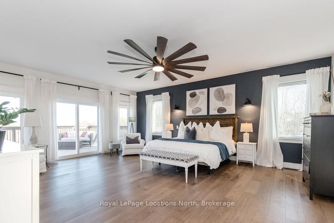
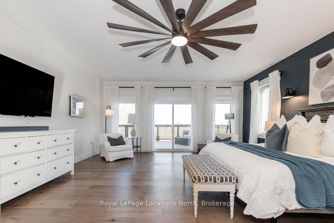
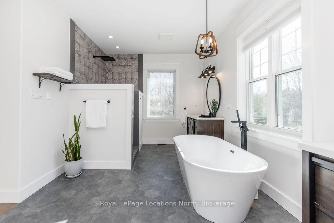
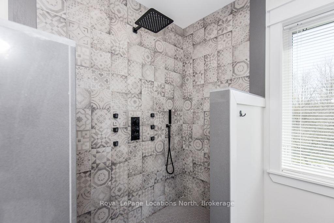
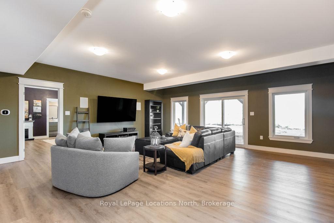
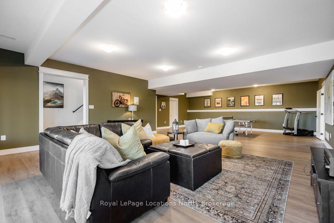
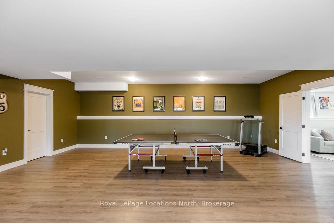
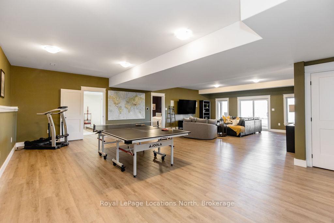
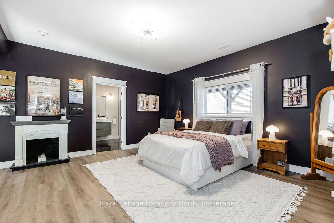
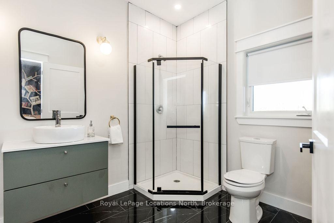
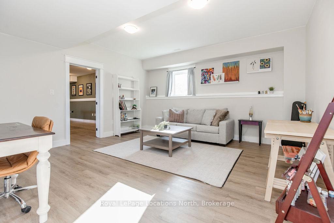
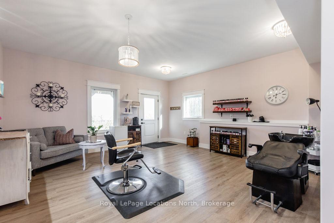
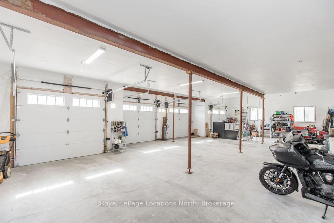
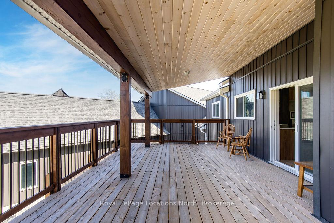
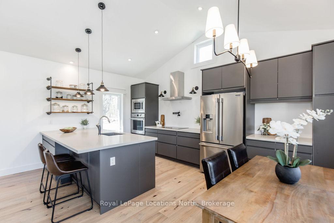
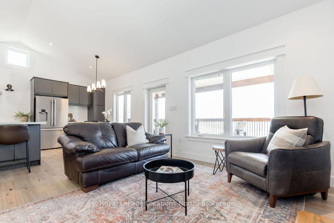
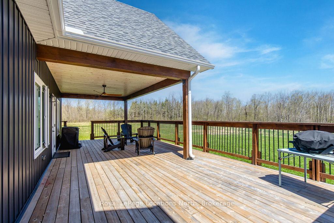
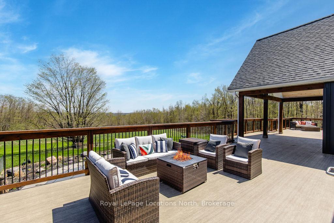
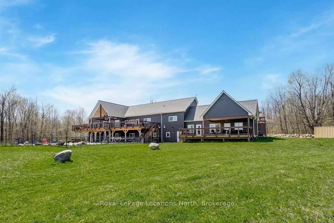
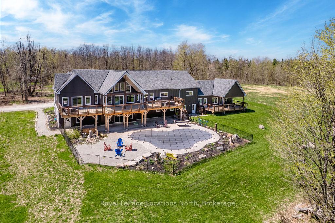
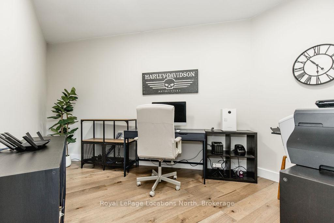
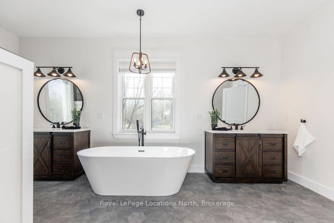
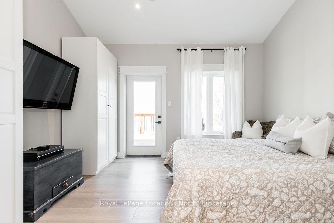
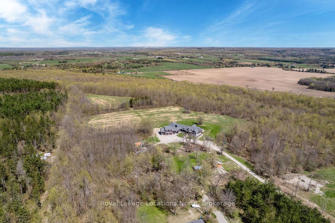
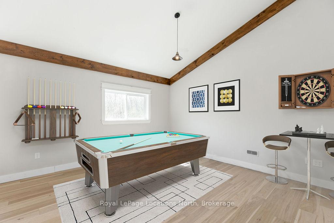

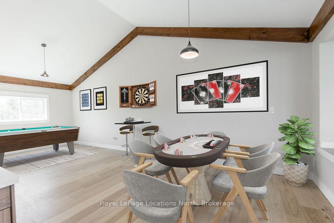
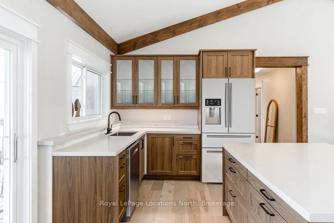
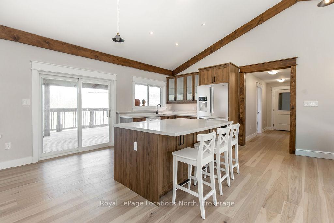
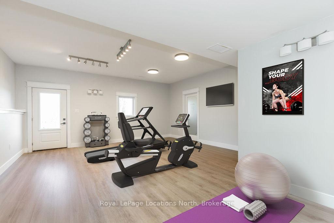
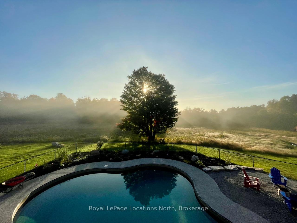
































































| Built in 2022, this nearly 9,000 sq ft home on 100 acres is perfect for multi-gen living or rental income. It features a custom main house, a legal ranch-style apartment w/private laundry, + a loft above a heated 4-car garage. As you enter the large foyer, you're greeted with panoramic views of the property through floor-to-ceiling windows. The main house offers 3+2 oversized bedrooms, 3 full and 2 half baths, with 9' ceilings & engineered hardwood on the main floor, paired w/ durable vinyl plank in the walkout basement. The grand living room impresses w/ 19' vaulted ceilings & walk-out access to a covered deck overlooking the pool. The spacious kitchen + formal dining room perfect for family gatherings, featuring two-tone cabinetry, quartz countertops, a double farmhouse sink, premium S/S appliances + a large custom island.The primary suite is a private retreat w/ deck access, perfect for morning fresh air or stargazing. It features dual walk-in closets & a luxurious 5PC ensuite w/ a soaker tub, w/in shower, dual-sink quartz vanity & private water closet.The expansive walk-out basement includes a recreation room, two additional bedrooms & a salon w/ a powder room, ideal for a home business or personal studio.The separate legal accessory apartment provides a bright & modern living space w vaulted ceilings, an open-concept design, quartz kitchen countertops, a private covered deck & its own dedicated laundry, in a true ranch bungalow, perfect for family or making it an income opportunity.The loft includes a bedroom, 4PC bath, kitchenette & private deck-ideal for guests, extended family, or a games room. The garage boasts 4 bays and 10x14' ceilings, perfect for car lovers or workshop space. Outside, this 100-acre property is perfect for equestrian activities, hiking, hobby farming, or a private nature retreat. Enjoy a fully fenced, private outdoor oasis w/ a heated 20' x 40' saltwater pool, multiple decks, and lush green space. Please reach out for more information. |
| Price | $3,675,000 |
| Taxes: | $9371.44 |
| Occupancy: | Owner |
| Address: | 5385 Line 8 N/A North , Oro-Medonte, L0K 1N0, Simcoe |
| Acreage: | 100 + |
| Directions/Cross Streets: | Moonstone Rd E/County Rd 19/Line 8 N |
| Rooms: | 12 |
| Rooms +: | 7 |
| Bedrooms: | 5 |
| Bedrooms +: | 2 |
| Family Room: | T |
| Basement: | Partially Fi, Separate Ent |
| Level/Floor | Room | Length(ft) | Width(ft) | Descriptions | |
| Room 1 | Main | Kitchen | 20.14 | 13.97 | Heated Floor |
| Room 2 | Main | Dining Ro | 15.06 | 14.99 | Vaulted Ceiling(s), Walk-Out |
| Room 3 | Main | Family Ro | 21.42 | 19.38 | Vaulted Ceiling(s), Walk-Out |
| Room 4 | Main | Office | 10.56 | 15.19 | |
| Room 5 | Main | Primary B | 21.81 | 18.01 | 5 Pc Ensuite, Walk-In Closet(s) |
| Room 6 | Main | Bedroom | 15.02 | 14.79 | Semi Ensuite |
| Room 7 | Main | Bedroom | 14.96 | 15.09 | Semi Ensuite |
| Room 8 | Main | Laundry | 13.51 | 9.58 | |
| Room 9 | Main | Mud Room | 21.16 | 12.89 | |
| Room 10 | Upper | Loft | 24.47 | 27.52 | Heated Floor, Walk-Out, Wet Bar |
| Room 11 | Upper | Bedroom | 14.46 | 13.25 | |
| Room 12 | Upper | Kitchen | 17.19 | 9.05 | |
| Room 13 | Lower | Recreatio | 25.81 | 37.03 | Heated Floor, Vinyl Floor, Walk-Out |
| Room 14 | Lower | Other | 23.26 | 17.45 | Vinyl Floor |
| Room 15 | Lower | Bedroom | 15.91 | 16.27 |
| Washroom Type | No. of Pieces | Level |
| Washroom Type 1 | 2 | Main |
| Washroom Type 2 | 5 | Main |
| Washroom Type 3 | 4 | Upper |
| Washroom Type 4 | 3 | Lower |
| Washroom Type 5 | 2 | Lower |
| Total Area: | 0.00 |
| Approximatly Age: | 0-5 |
| Property Type: | Detached |
| Style: | Bungalow-Raised |
| Exterior: | Vinyl Siding, Stone |
| Garage Type: | Attached |
| (Parking/)Drive: | Private |
| Drive Parking Spaces: | 30 |
| Park #1 | |
| Parking Type: | Private |
| Park #2 | |
| Parking Type: | Private |
| Pool: | Inground |
| Other Structures: | Garden Shed |
| Approximatly Age: | 0-5 |
| Approximatly Square Footage: | 5000 + |
| Property Features: | Lake/Pond, Park |
| CAC Included: | N |
| Water Included: | N |
| Cabel TV Included: | N |
| Common Elements Included: | N |
| Heat Included: | N |
| Parking Included: | N |
| Condo Tax Included: | N |
| Building Insurance Included: | N |
| Fireplace/Stove: | Y |
| Heat Type: | Forced Air |
| Central Air Conditioning: | None |
| Central Vac: | N |
| Laundry Level: | Syste |
| Ensuite Laundry: | F |
| Sewers: | Septic |
| Water: | Drilled W |
| Water Supply Types: | Drilled Well |
| Utilities-Cable: | A |
| Utilities-Hydro: | Y |
$
%
Years
This calculator is for demonstration purposes only. Always consult a professional
financial advisor before making personal financial decisions.
| Although the information displayed is believed to be accurate, no warranties or representations are made of any kind. |
| Royal LePage Locations North |
- Listing -1 of 0
|
|

Po Paul Chen
Broker
Dir:
647-283-2020
Bus:
905-475-4750
Fax:
905-475-4770
| Book Showing | Email a Friend |
Jump To:
At a Glance:
| Type: | Freehold - Detached |
| Area: | Simcoe |
| Municipality: | Oro-Medonte |
| Neighbourhood: | Moonstone |
| Style: | Bungalow-Raised |
| Lot Size: | x 0.00(Feet) |
| Approximate Age: | 0-5 |
| Tax: | $9,371.44 |
| Maintenance Fee: | $0 |
| Beds: | 5+2 |
| Baths: | 6 |
| Garage: | 0 |
| Fireplace: | Y |
| Air Conditioning: | |
| Pool: | Inground |
Locatin Map:
Payment Calculator:

Listing added to your favorite list
Looking for resale homes?

By agreeing to Terms of Use, you will have ability to search up to 311610 listings and access to richer information than found on REALTOR.ca through my website.


