$2,399,000
Available - For Sale
Listing ID: W12128649
369 Prince Edward Driv North , Toronto, M8X 2L6, Toronto
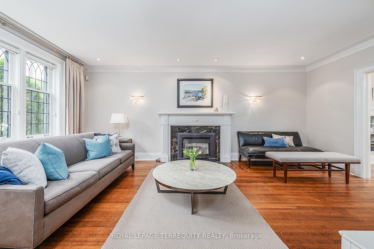
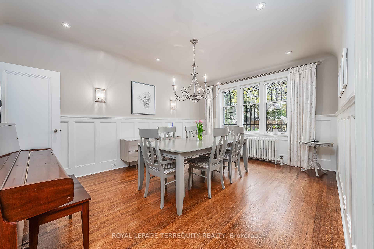
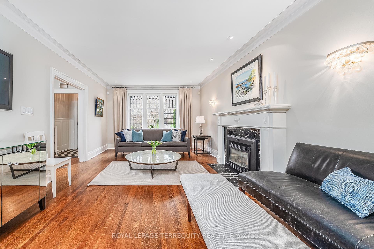
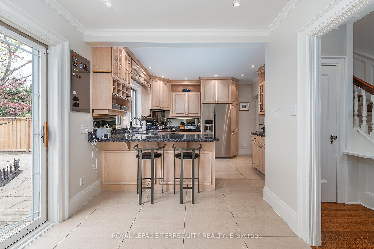

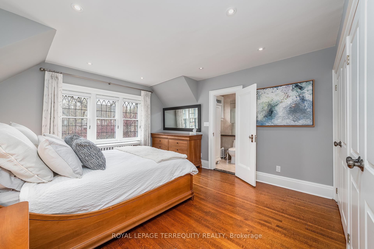
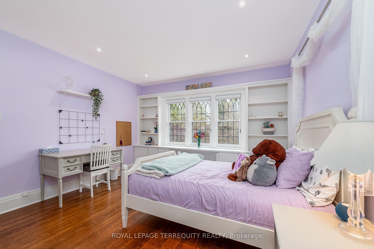
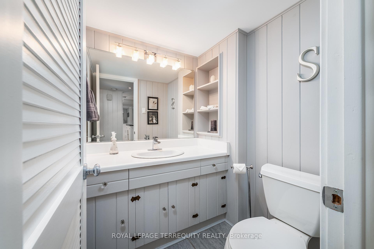
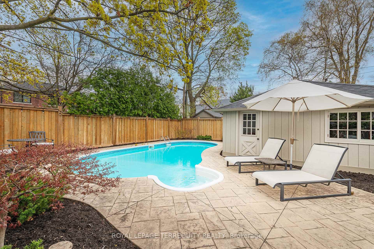
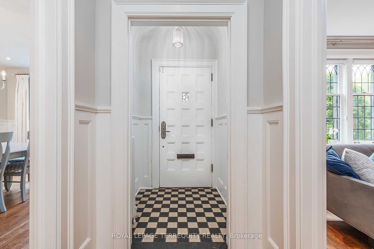
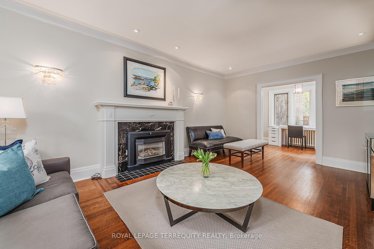
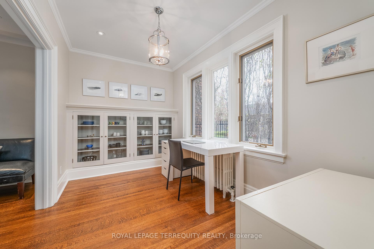
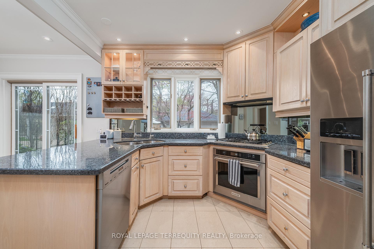
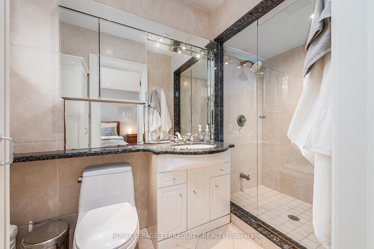
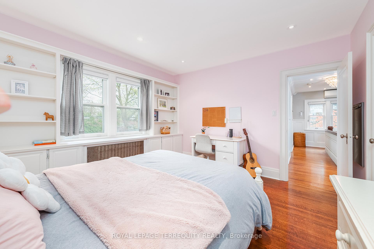

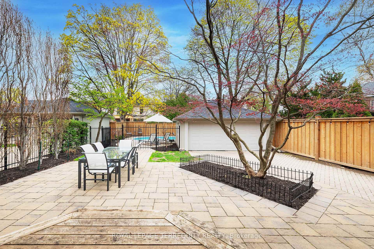
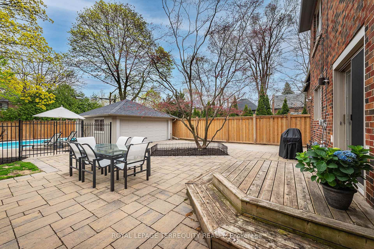
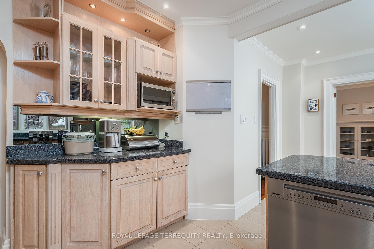
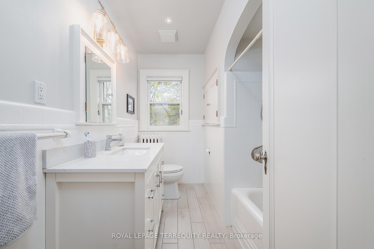
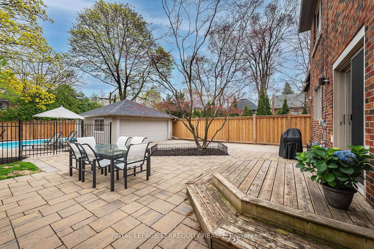
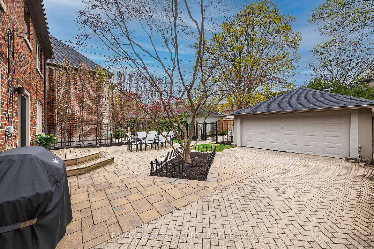
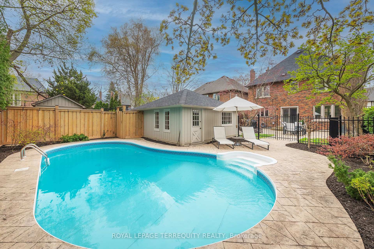
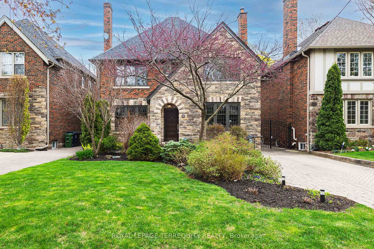
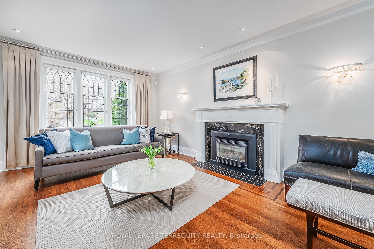
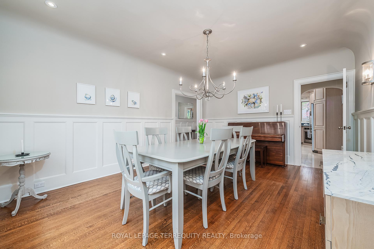
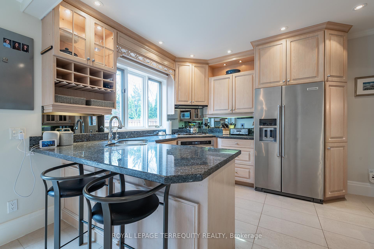
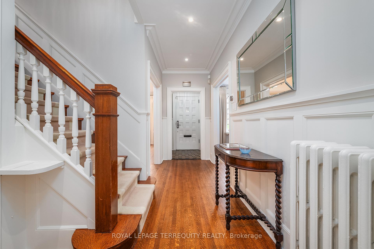
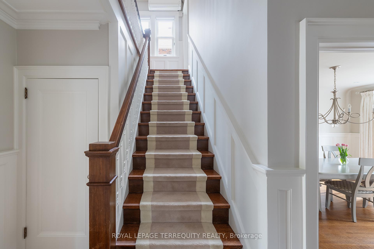
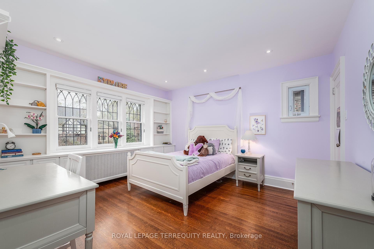
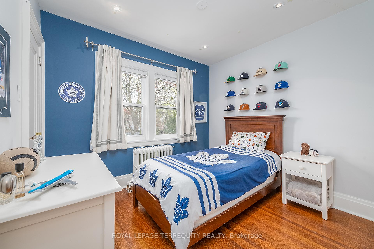
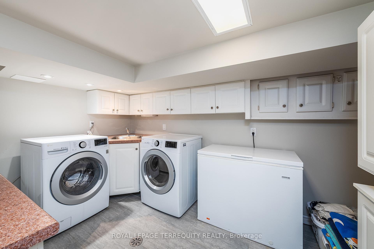

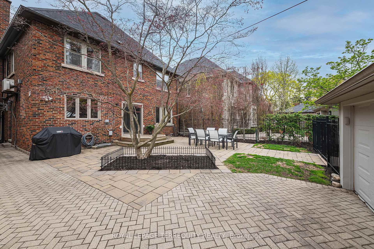
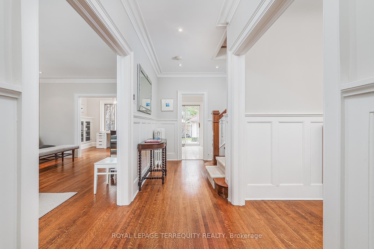
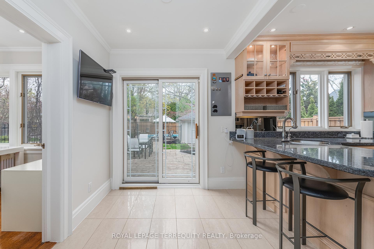
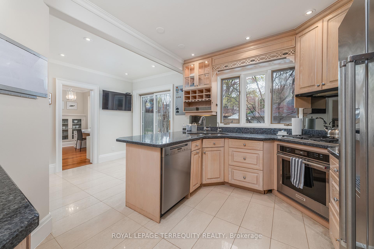
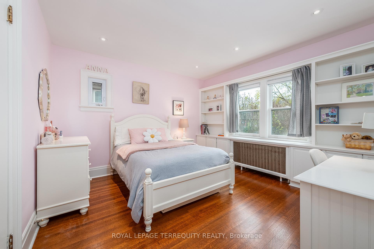
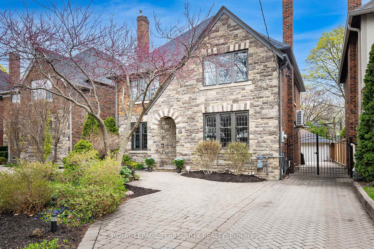
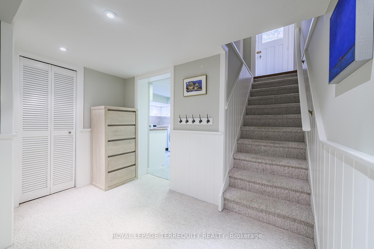










































| Quintessential "The Kingsway" built by Home Smith. Fantastic, Bright and Sundrenched, Centre Hall Plan with formal principal rooms, an updated eat in Kitchen with sliding door to garden and bonus room a main floor Den/Office. Four spacious bedrooms, Primary with Ensuite. Lower Level features recreation room, laundry and multiple storage rooms. Incredible 41 X 140 foot property, hard landscaped with a detached double garage, focal mature Japanese red maple and a large inground saltwater heated pool. Two in one a home and a cottage. Have the friends of your children over and keep yours at home where you can watch them. Coveted West End Community with incredible schools; Lambton Kingsway Public, Our Lady of Sorrows, Etobicoke Collegiate and Bishop Allen. Move for the start of the year. Stroll within minutes to the Subway at Grenview, Restaurants, Shops, Services and Humber River Trails. Easy Highway Access to Pearson or the Financial District. Rarely is a home of this size, with modern charm and character, available at this entry level price point. A move you will not regret making in a neighbourhood for a lifetime |
| Price | $2,399,000 |
| Taxes: | $11087.00 |
| Assessment Year: | 2024 |
| Occupancy: | Owner |
| Address: | 369 Prince Edward Driv North , Toronto, M8X 2L6, Toronto |
| Directions/Cross Streets: | Prince Edward Dr. N/ Bloor St./ North of King Georges |
| Rooms: | 8 |
| Rooms +: | 3 |
| Bedrooms: | 4 |
| Bedrooms +: | 0 |
| Family Room: | T |
| Basement: | Full, Finished |
| Level/Floor | Room | Length(ft) | Width(ft) | Descriptions | |
| Room 1 | Ground | Foyer | 13.74 | 4.43 | Closet, Hardwood Floor, Wainscoting |
| Room 2 | Ground | Living Ro | 20.01 | 12.33 | Gas Fireplace, Wainscoting, Leaded Glass |
| Room 3 | Ground | Dining Ro | 16.99 | 12.33 | Hardwood Floor, Leaded Glass, Wainscoting |
| Room 4 | Ground | Den | 12.4 | 7.51 | B/I Shelves, Hardwood Floor, Overlooks Backyard |
| Room 5 | Ground | Kitchen | 17.48 | 12.23 | Breakfast Area, Granite Counters, W/O To Pool |
| Room 6 | Second | Primary B | 14.6 | 12.5 | His and Hers Closets, 3 Pc Ensuite, Leaded Glass |
| Room 7 | Second | Bedroom | 13.15 | 12.4 | Leaded Glass, Hardwood Floor, Closet |
| Room 8 | Second | Bedroom | 12.4 | 12.23 | Closet, Overlooks Backyard, Hardwood Floor |
| Room 9 | Second | Bedroom | 10 | 8.82 | Overlooks Backyard, Hardwood Floor, Closet |
| Room 10 | Basement | Recreatio | 26.99 | 10.99 | Gas Fireplace, Wainscoting, Broadloom |
| Room 11 | Basement | Laundry | 12.4 | 8.82 | Porcelain Floor, Above Grade Window, Moulded Sink |
| Room 12 | Basement | Utility R | 12.76 | 12.4 | Combined w/Workshop, Concrete Floor |
| Washroom Type | No. of Pieces | Level |
| Washroom Type 1 | 3 | Second |
| Washroom Type 2 | 4 | Second |
| Washroom Type 3 | 2 | Basement |
| Washroom Type 4 | 0 | |
| Washroom Type 5 | 0 |
| Total Area: | 0.00 |
| Property Type: | Detached |
| Style: | 2-Storey |
| Exterior: | Brick, Stone |
| Garage Type: | Detached |
| Drive Parking Spaces: | 3 |
| Pool: | Inground |
| Approximatly Square Footage: | 2000-2500 |
| Property Features: | Fenced Yard, Golf |
| CAC Included: | N |
| Water Included: | N |
| Cabel TV Included: | N |
| Common Elements Included: | N |
| Heat Included: | N |
| Parking Included: | N |
| Condo Tax Included: | N |
| Building Insurance Included: | N |
| Fireplace/Stove: | Y |
| Heat Type: | Water |
| Central Air Conditioning: | Wall Unit(s |
| Central Vac: | N |
| Laundry Level: | Syste |
| Ensuite Laundry: | F |
| Sewers: | Sewer |
$
%
Years
This calculator is for demonstration purposes only. Always consult a professional
financial advisor before making personal financial decisions.
| Although the information displayed is believed to be accurate, no warranties or representations are made of any kind. |
| ROYAL LEPAGE TERREQUITY REALTY |
- Listing -1 of 0
|
|

Po Paul Chen
Broker
Dir:
647-283-2020
Bus:
905-475-4750
Fax:
905-475-4770
| Virtual Tour | Book Showing | Email a Friend |
Jump To:
At a Glance:
| Type: | Freehold - Detached |
| Area: | Toronto |
| Municipality: | Toronto W08 |
| Neighbourhood: | Kingsway South |
| Style: | 2-Storey |
| Lot Size: | x 140.00(Feet) |
| Approximate Age: | |
| Tax: | $11,087 |
| Maintenance Fee: | $0 |
| Beds: | 4 |
| Baths: | 3 |
| Garage: | 0 |
| Fireplace: | Y |
| Air Conditioning: | |
| Pool: | Inground |
Locatin Map:
Payment Calculator:

Listing added to your favorite list
Looking for resale homes?

By agreeing to Terms of Use, you will have ability to search up to 311610 listings and access to richer information than found on REALTOR.ca through my website.


