$579,900
Available - For Sale
Listing ID: E12144328
50 Brain Harrison Way , Toronto, M1P 5J4, Toronto
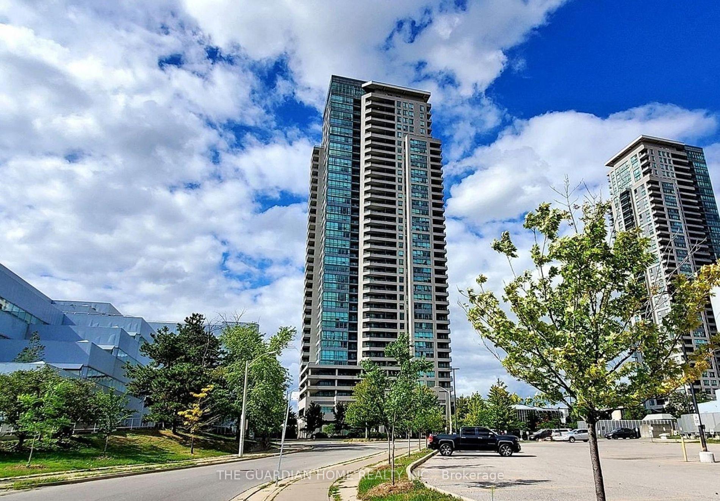
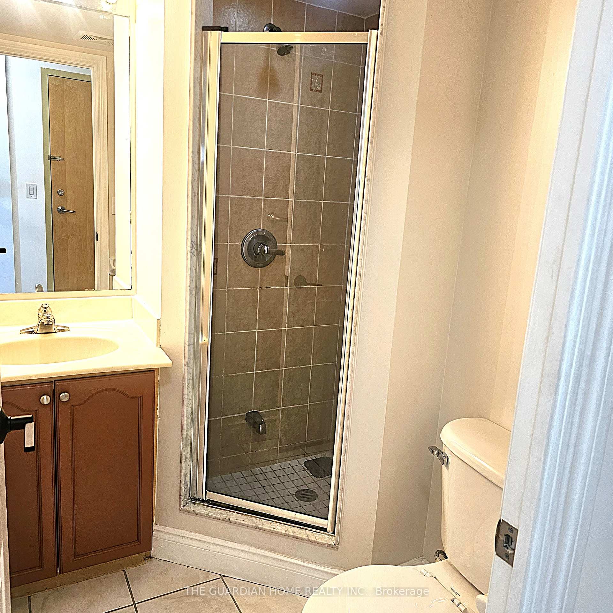
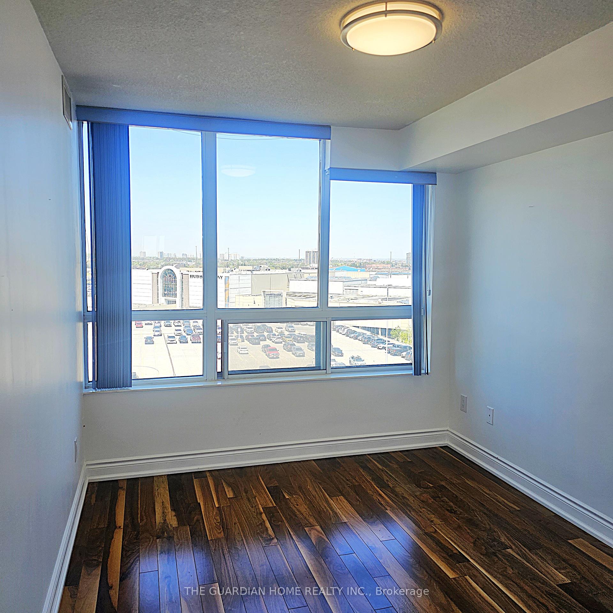
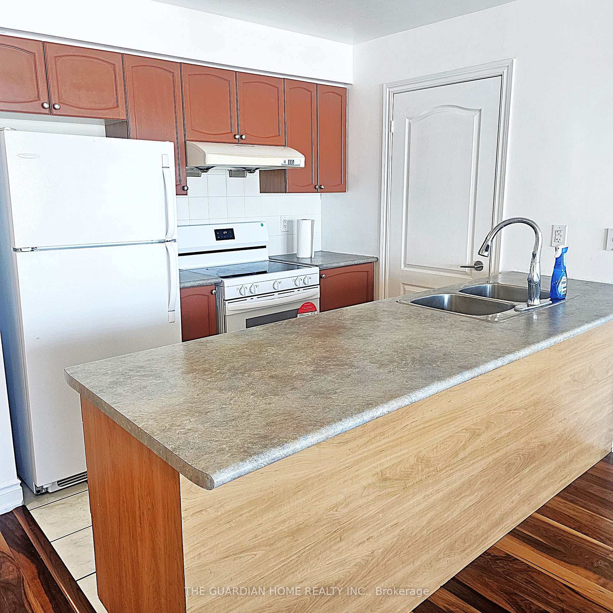
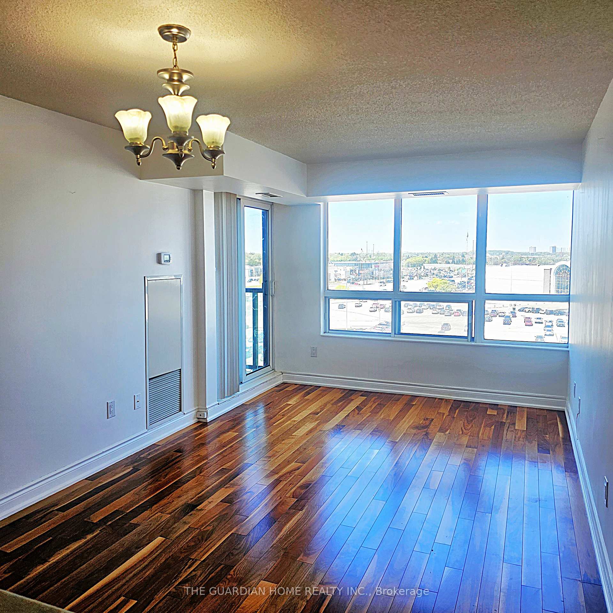
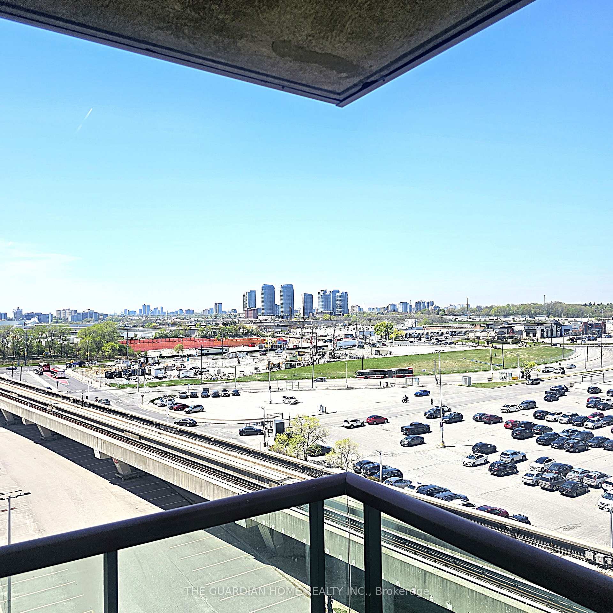
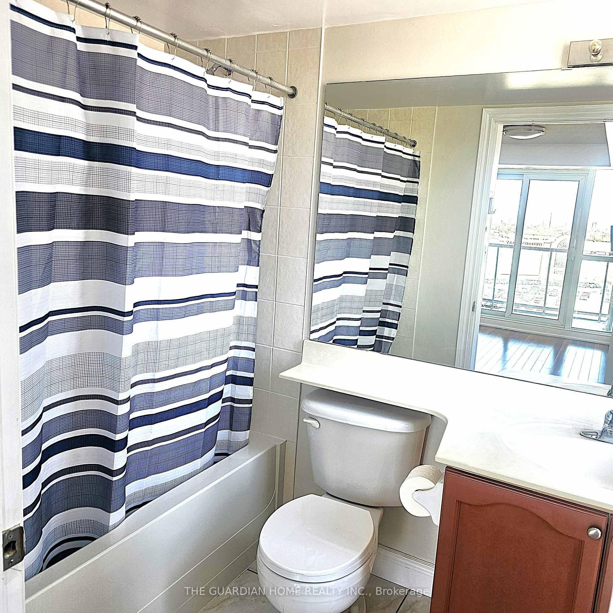
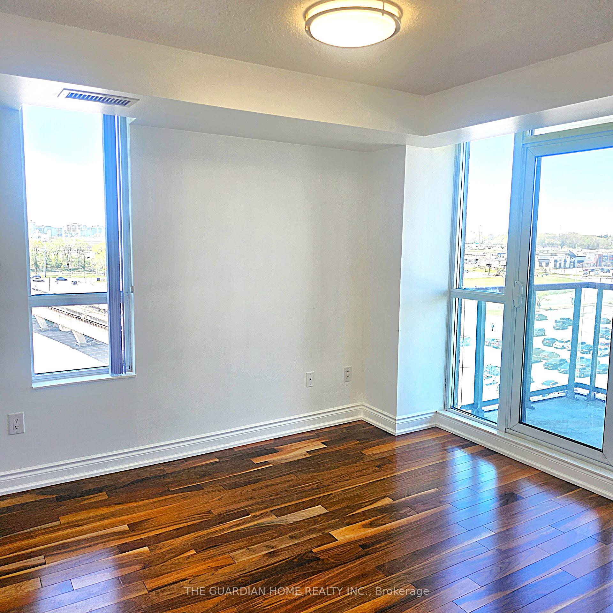
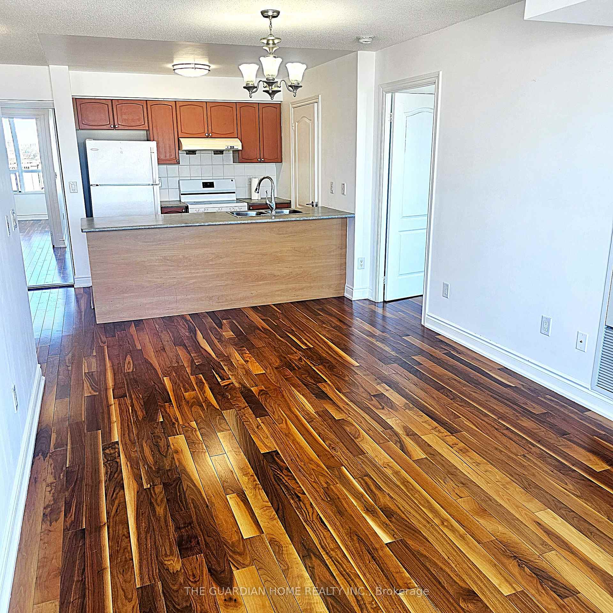
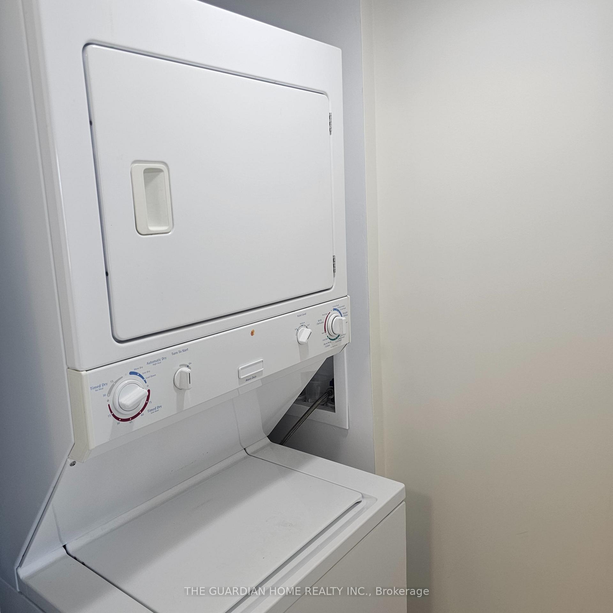










| This beautifully maintained 2 bedroom corner suite offers a bright, spacious, and functional layout with a split bedroom design for added privacy. Enjoy abundant natural light and breathtaking sunset views through the large floor-to-ceiling windows. Recently painted and featuring laminate flooring throughout, this home exudes comfort and style. Ideally located just steps from Scarborough Town Centre, TTC Subway, bus routes, City Hall, and the YMCA, with quick access to Highway 401. Take advantage of outstanding amenities, including a 24-hour concierge, indoor pool, sauna, and more. Includes 1 underground parking spot, 1 locker, and maintenance fees that cover heating, A/C, electricity, and water. |
| Price | $579,900 |
| Taxes: | $2195.94 |
| Occupancy: | Vacant |
| Address: | 50 Brain Harrison Way , Toronto, M1P 5J4, Toronto |
| Postal Code: | M1P 5J4 |
| Province/State: | Toronto |
| Directions/Cross Streets: | Ellesmere |
| Level/Floor | Room | Length(ft) | Width(ft) | Descriptions | |
| Room 1 | Main | Living Ro | W/O To Balcony, Combined w/Dining, Laminate | ||
| Room 2 | Main | Dining Ro | Open Concept, Combined w/Living, Laminate | ||
| Room 3 | Main | Kitchen | Breakfast Area, Open Concept, Ceramic Floor | ||
| Room 4 | Main | Primary B | W/O To Balcony, 4 Pc Ensuite, Laminate | ||
| Room 5 | Main | Bedroom 2 | Double Closet, Laminate |
| Washroom Type | No. of Pieces | Level |
| Washroom Type 1 | 4 | Main |
| Washroom Type 2 | 0 | |
| Washroom Type 3 | 0 | |
| Washroom Type 4 | 0 | |
| Washroom Type 5 | 0 |
| Total Area: | 0.00 |
| Washrooms: | 2 |
| Heat Type: | Forced Air |
| Central Air Conditioning: | Central Air |
$
%
Years
This calculator is for demonstration purposes only. Always consult a professional
financial advisor before making personal financial decisions.
| Although the information displayed is believed to be accurate, no warranties or representations are made of any kind. |
| THE GUARDIAN HOME REALTY INC. |
- Listing -1 of 0
|
|

Po Paul Chen
Broker
Dir:
647-283-2020
Bus:
905-475-4750
Fax:
905-475-4770
| Book Showing | Email a Friend |
Jump To:
At a Glance:
| Type: | Com - Condo Apartment |
| Area: | Toronto |
| Municipality: | Toronto E09 |
| Neighbourhood: | Bendale |
| Style: | Apartment |
| Lot Size: | x 0.00() |
| Approximate Age: | |
| Tax: | $2,195.94 |
| Maintenance Fee: | $864.22 |
| Beds: | 2 |
| Baths: | 2 |
| Garage: | 0 |
| Fireplace: | N |
| Air Conditioning: | |
| Pool: |
Locatin Map:
Payment Calculator:

Listing added to your favorite list
Looking for resale homes?

By agreeing to Terms of Use, you will have ability to search up to 311610 listings and access to richer information than found on REALTOR.ca through my website.


