$3,000
Available - For Rent
Listing ID: X12142558
2055 Postilion Stre , Stittsville - Munster - Richmond, K0A 2Z0, Ottawa

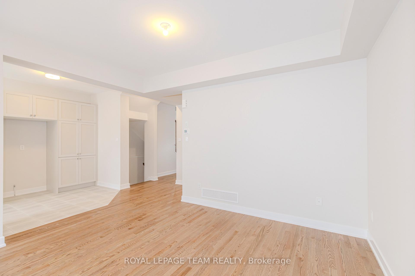
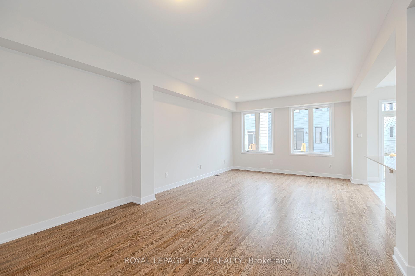
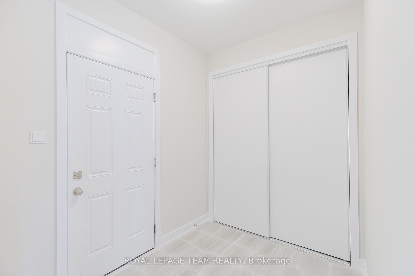
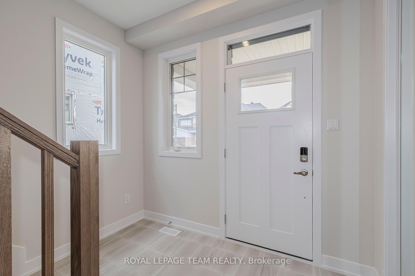
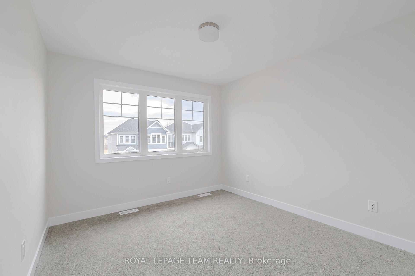
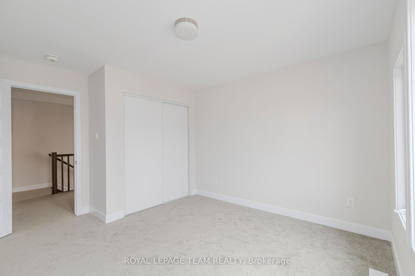
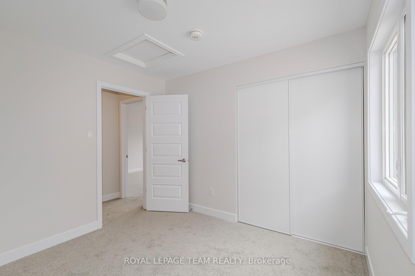
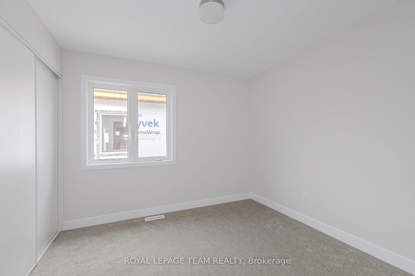
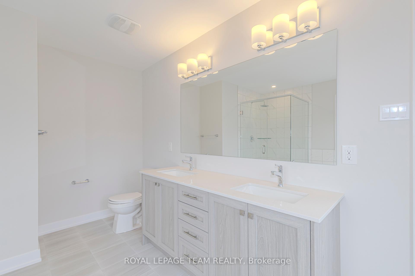
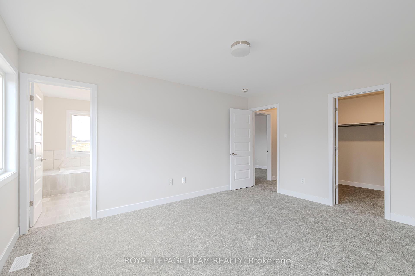
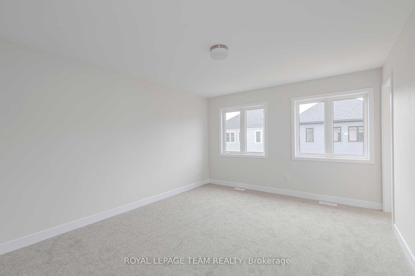
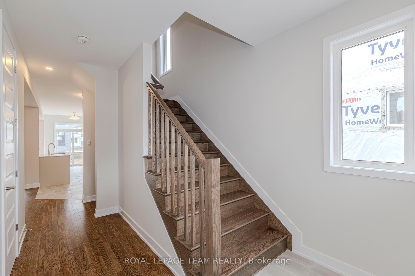
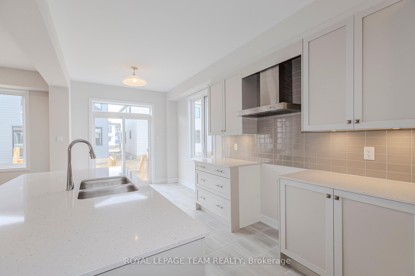
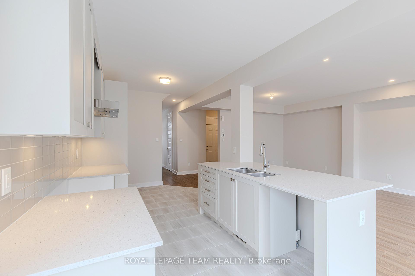
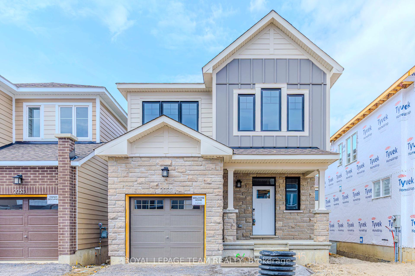

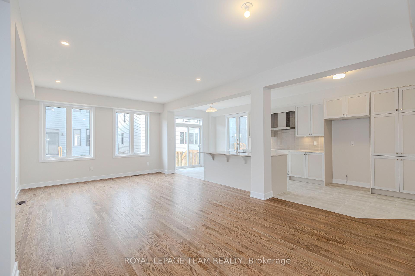
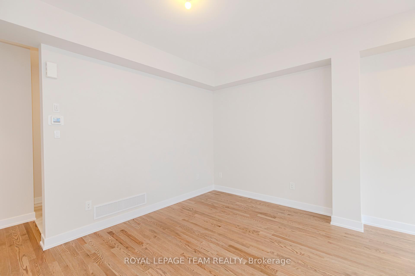
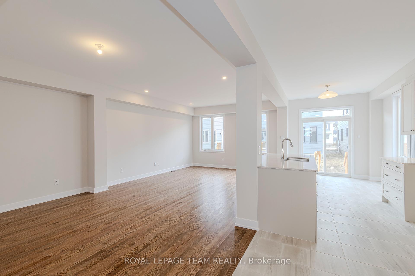
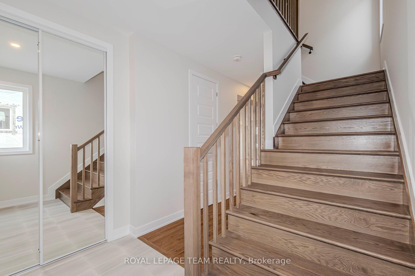
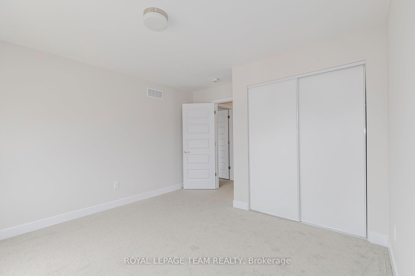
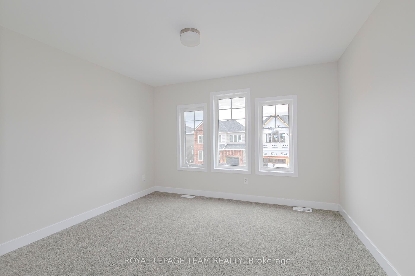
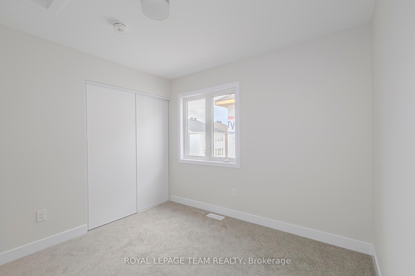
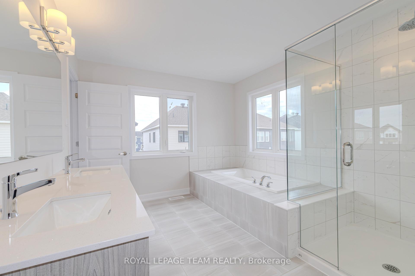
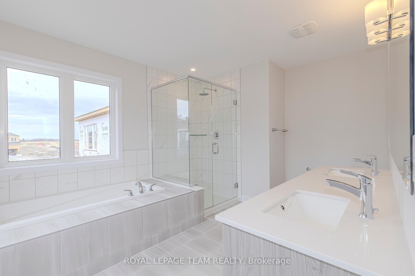
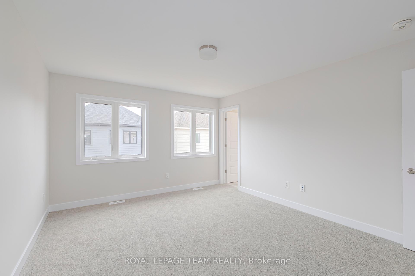
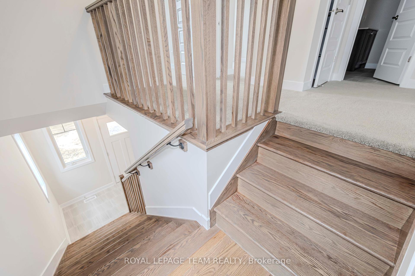
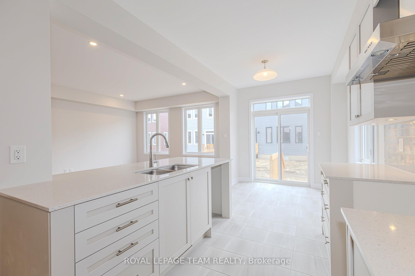
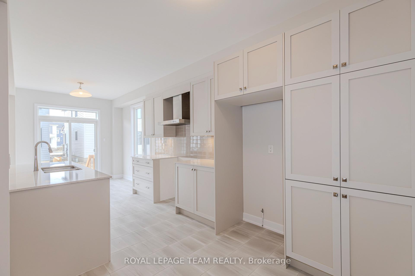
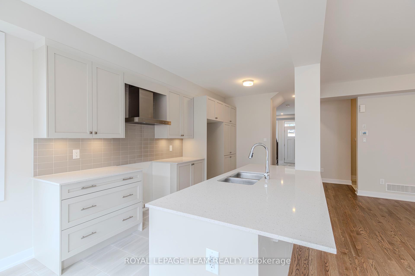

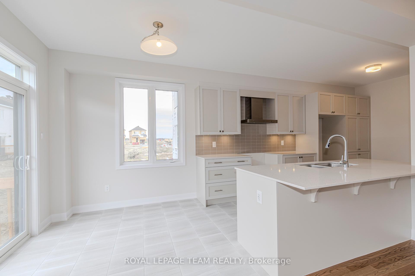

































| Welcome to this stunning luxury property in the desirable Fox Run neighborhood! Be one of the first to live in this exquisite home, featuring 4 spacious bedrooms and 3 bathrooms. Upon entering, you'll be greeted by a beautifully designed powder room, a bright foyer, and upgraded stairs that set the tone for the rest of the home. The expansive living area boasts 9-foot ceilings and large windows that flood the space with natural light. The kitchen is a culinary dream, with high-grade cabinets, quartz countertops, and ample space for cooking and entertaining. The primary bedroom is a serene retreat that exudes opulence and sophistication, complete with a luxurious 5-piece bathroom. The other three bedrooms offer a perfect blend of style and comfort, making them ideal for family members or guests. The basement is fully finished, featuring large windows that bring in plenty of natural light and create a bright, welcoming atmosphere. Don't miss this opportunity to own a piece of luxury living in Fox Run! Schedule a viewing today to experience this stunning property for yourself." |
| Price | $3,000 |
| Taxes: | $0.00 |
| Assessment Year: | 2025 |
| Occupancy: | Vacant |
| Address: | 2055 Postilion Stre , Stittsville - Munster - Richmond, K0A 2Z0, Ottawa |
| Directions/Cross Streets: | Oldenburg Avenue |
| Rooms: | 4 |
| Bedrooms: | 4 |
| Bedrooms +: | 0 |
| Family Room: | T |
| Basement: | Finished |
| Washroom Type | No. of Pieces | Level |
| Washroom Type 1 | 3 | |
| Washroom Type 2 | 0 | |
| Washroom Type 3 | 0 | |
| Washroom Type 4 | 0 | |
| Washroom Type 5 | 0 |
| Total Area: | 0.00 |
| Property Type: | Detached |
| Style: | 2-Storey |
| Exterior: | Brick Front, Brick |
| Garage Type: | Attached |
| (Parking/)Drive: | Available |
| Drive Parking Spaces: | 2 |
| Park #1 | |
| Parking Type: | Available |
| Park #2 | |
| Parking Type: | Available |
| Pool: | None |
| Approximatly Square Footage: | 1500-2000 |
| CAC Included: | N |
| Water Included: | N |
| Cabel TV Included: | N |
| Common Elements Included: | N |
| Heat Included: | N |
| Parking Included: | N |
| Condo Tax Included: | N |
| Building Insurance Included: | N |
| Fireplace/Stove: | Y |
| Heat Type: | Forced Air |
| Central Air Conditioning: | Central Air |
| Central Vac: | N |
| Laundry Level: | Syste |
| Ensuite Laundry: | F |
| Sewers: | Septic |
| Although the information displayed is believed to be accurate, no warranties or representations are made of any kind. |
| ROYAL LEPAGE TEAM REALTY |
- Listing -1 of 0
|
|

Po Paul Chen
Broker
Dir:
647-283-2020
Bus:
905-475-4750
Fax:
905-475-4770
| Book Showing | Email a Friend |
Jump To:
At a Glance:
| Type: | Freehold - Detached |
| Area: | Ottawa |
| Municipality: | Stittsville - Munster - Richmond |
| Neighbourhood: | 8209 - Goulbourn Twp From Franktown Rd/South |
| Style: | 2-Storey |
| Lot Size: | x 0.00(Feet) |
| Approximate Age: | |
| Tax: | $0 |
| Maintenance Fee: | $0 |
| Beds: | 4 |
| Baths: | 3 |
| Garage: | 0 |
| Fireplace: | Y |
| Air Conditioning: | |
| Pool: | None |
Locatin Map:

Listing added to your favorite list
Looking for resale homes?

By agreeing to Terms of Use, you will have ability to search up to 311610 listings and access to richer information than found on REALTOR.ca through my website.


