$2,649,000
Available - For Sale
Listing ID: W12144391
4208 Kane Cres , Burlington, L7M 5C1, Halton
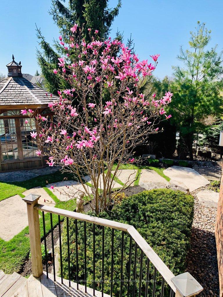
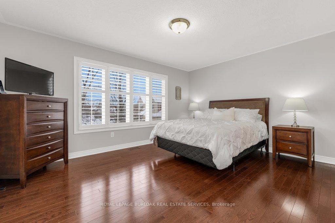
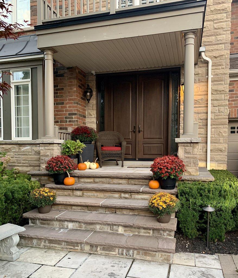
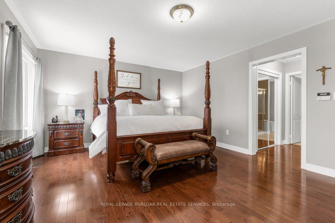
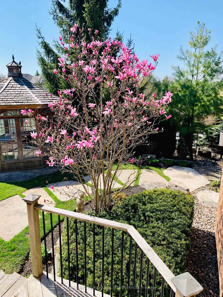
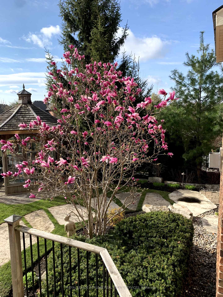
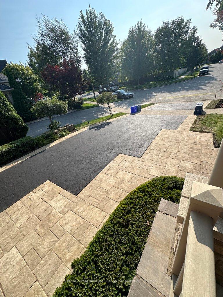
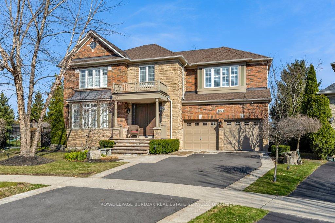

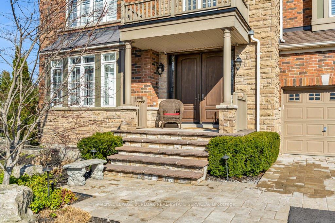
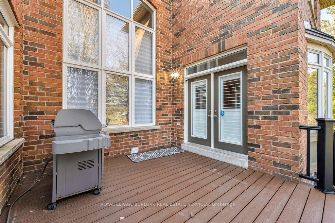
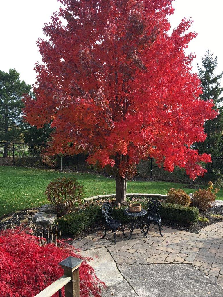
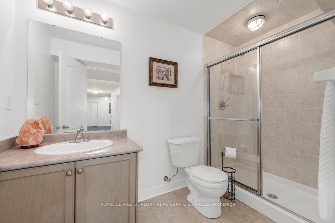
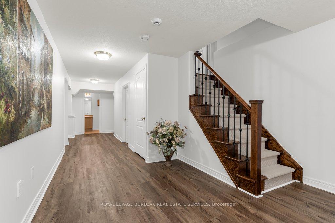
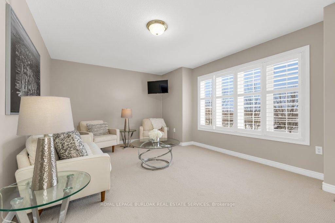
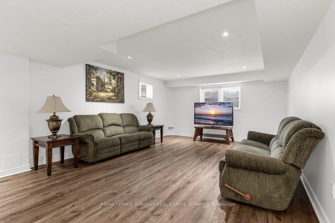
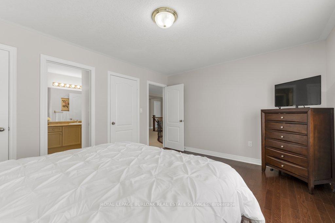

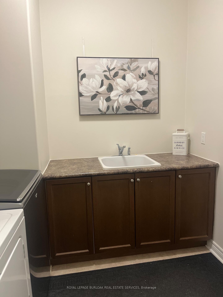
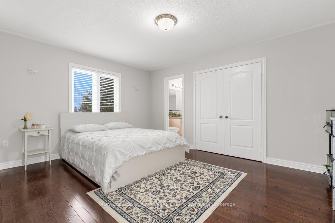
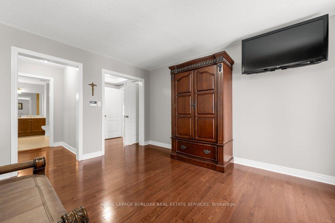
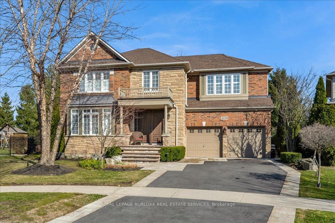
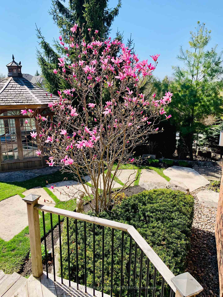

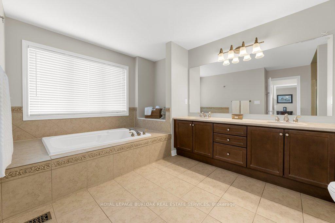
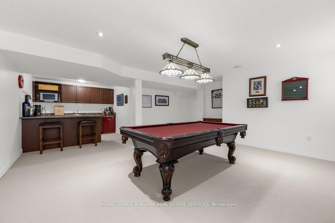
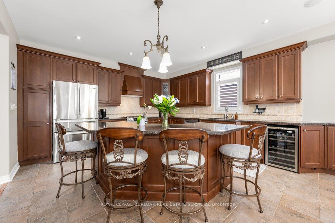
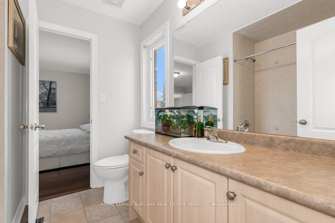
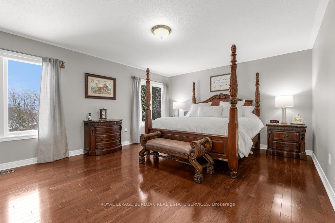
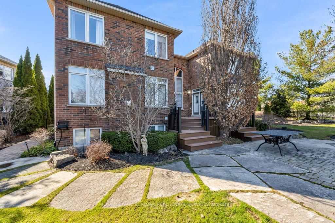
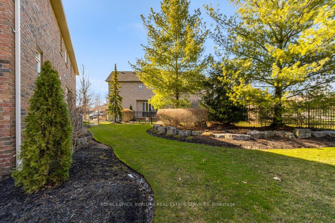
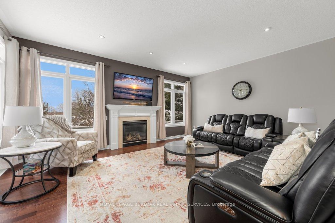
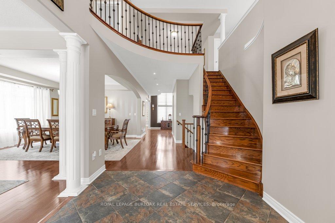
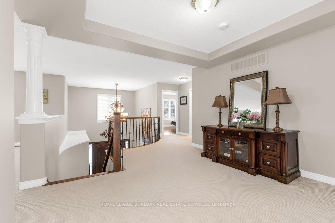
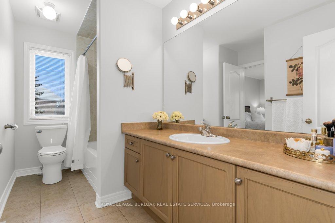
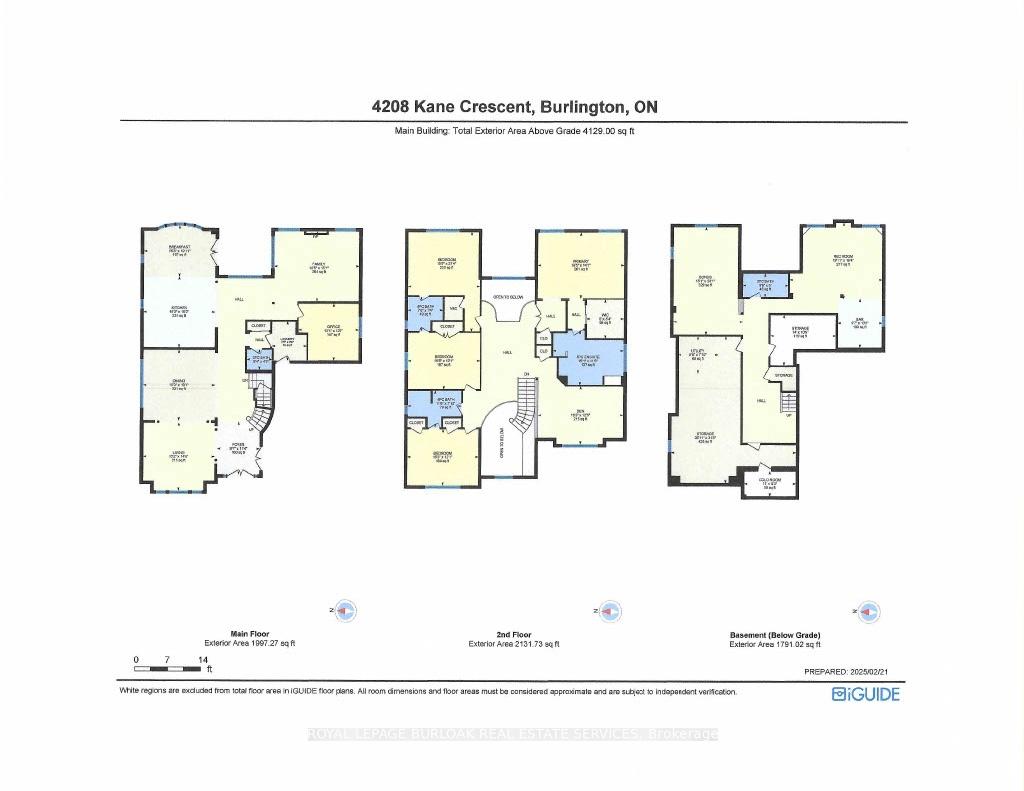
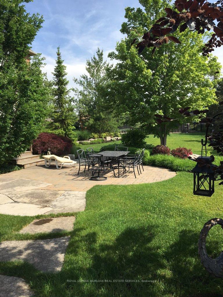
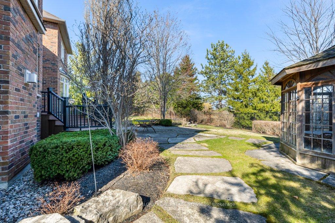
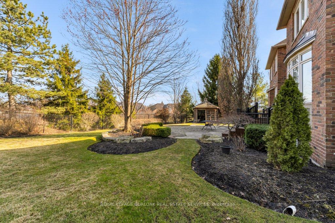
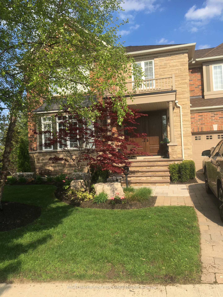
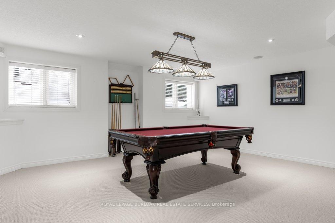
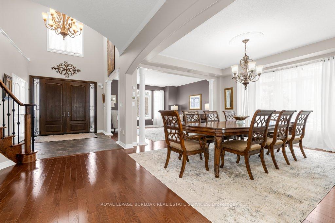
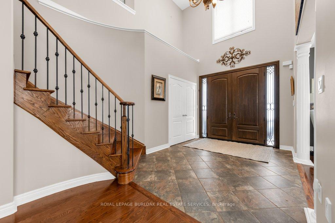
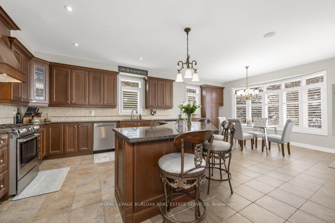
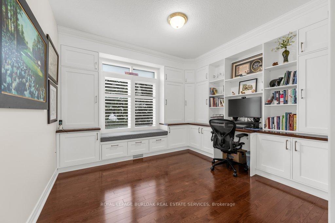
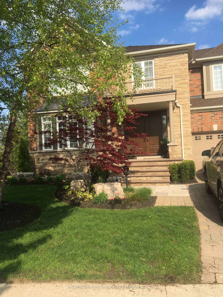
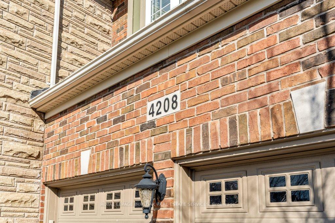
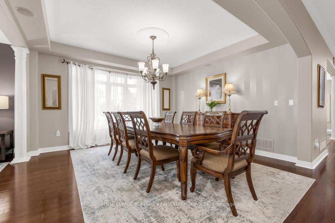
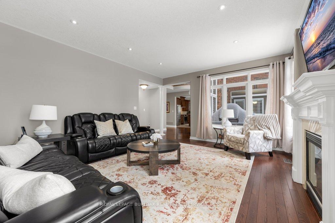
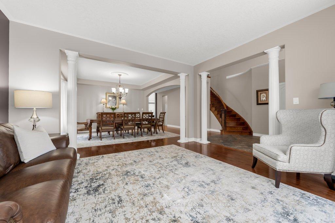
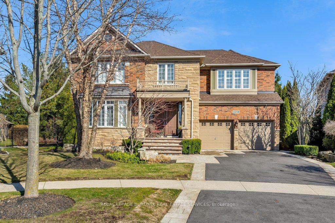
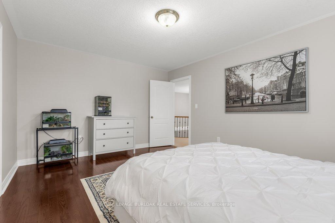
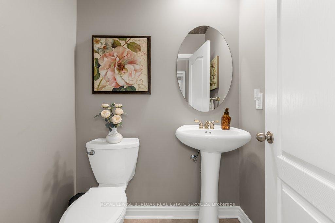
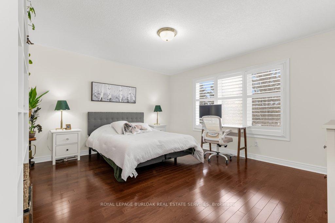
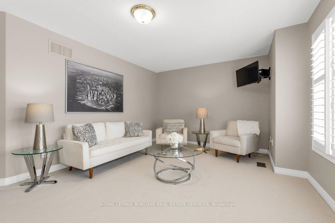
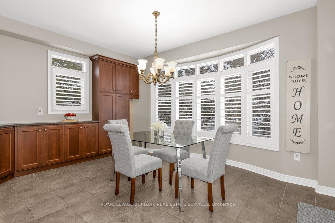
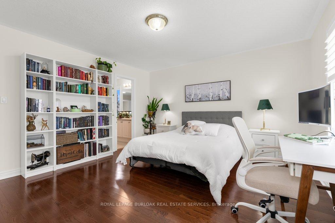
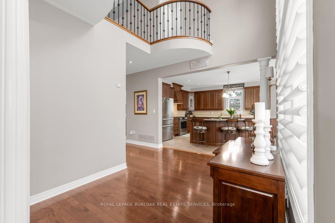
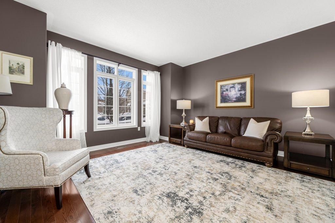



























































| Nestled on a tranquil crescent & backing onto a prestigious golf course (without the concern of stray golf balls), this executive estate offers over 5400 sq. ft. of impeccably designed living space, including a bright, fully finished basement with oversized windows that provide an abundance of natural light! Set on an extraordinary quarter-acre lot, this property is one of the largest in the area, offering unmatched privacy & prestige! Curb appeal is truly captivating with a newly designed paver & asphalt driveway, mature trees, vibrant gardens, landscape lighting & an irrigation system! All details were carefully selected to create a refined exterior. Inside, soaring two-storey windows allow natural light to flood the home, framing stunning views of the private backyard oasis with a charming gazebo & newly constructed deck perfect for relaxation or entertaining in total seclusion! The home is a testament to refined crafts manship, featuring hardwood flooring throughout the main floor & bedrooms, granite countertops, stainless steel appliances, &California shutters! Thoughtfully selected lighting enhances warmth & elegance throughout. The home office features custom cabinetry, a built-in desk & a window seat, creating an inspiring space. For entertaining, the billiard room with wet bar offers sophistication, while the expansive bonus room above the garage is perfect for a media room or executive retreat! Additional highlights include a brand new furnace with a transferable warranty offering peace of mind& long-term value for the new homeowner! Located in Millcroft's most prestigious enclave, this home is just minutes from top-rated schools, Berton Park, scenic trails, shopping, dining & convenient access to HWY 407! This one-of-a-kind estate offers the perfect combination of luxury, privacy & convenience! Its a rare opportunity to own an exceptional property in one of the most coveted communities. Schedule your private showing today & discover the extra ordinary! |
| Price | $2,649,000 |
| Taxes: | $12101.25 |
| Occupancy: | Owner |
| Address: | 4208 Kane Cres , Burlington, L7M 5C1, Halton |
| Acreage: | < .50 |
| Directions/Cross Streets: | QEW to Walkers Line; travel north to country club Dr; turn right at Country Club; Turn left onto Ber |
| Rooms: | 14 |
| Rooms +: | 4 |
| Bedrooms: | 4 |
| Bedrooms +: | 0 |
| Family Room: | T |
| Basement: | Finished, Full |
| Level/Floor | Room | Length(ft) | Width(ft) | Descriptions | |
| Room 1 | Main | Living Ro | 15.19 | 14.53 | Hardwood Floor, Large Window, Open Concept |
| Room 2 | Main | Kitchen | 26.11 | 15.22 | Stainless Steel Appl, Granite Counters, California Shutters |
| Room 3 | Main | Family Ro | 18.37 | 15.06 | Gas Fireplace, Hardwood Floor, Overlooks Garden |
| Room 4 | Main | Dining Ro | 15.28 | 15.09 | Hardwood Floor, Open Concept, Large Window |
| Room 5 | Main | Office | 13.09 | 12.17 | B/I Desk, Hardwood Floor, Large Window |
| Room 6 | Second | Primary B | 18.47 | 14.14 | Hardwood Floor, Walk-In Closet(s), 5 Pc Ensuite |
| Room 7 | Second | Bedroom 2 | 21.35 | 15.42 | Walk-In Closet(s), Hardwood Floor, 4 Pc Ensuite |
| Room 8 | Second | Bedroom 3 | 15.25 | 12.07 | Hardwood Floor, 4 Pc Ensuite, Large Window |
| Room 9 | Second | Bedroom 4 | 15.48 | 12.1 | Large Window, Hardwood Floor, Large Closet |
| Room 10 | Second | Great Roo | 18.24 | 12.43 | Broadloom, California Shutters, Large Window |
| Room 11 | Basement | Family Ro | 23.09 | 15.09 | Laminate, Large Window |
| Room 12 | Basement | Game Room | 19.88 | 16.37 | Large Window, Bar Sink, B/I Bar |
| Room 13 | Basement | Utility R | 31.42 | 26.93 | Separate Room |
| Room 14 | Main | Bathroom | 5.38 | 4.3 | 2 Pc Bath, Tile Floor |
| Room 15 | Main | Laundry | 8.3 | 7.45 | Ceramic Sink |
| Washroom Type | No. of Pieces | Level |
| Washroom Type 1 | 2 | Main |
| Washroom Type 2 | 4 | Upper |
| Washroom Type 3 | 5 | Upper |
| Washroom Type 4 | 3 | Basement |
| Washroom Type 5 | 0 |
| Total Area: | 0.00 |
| Approximatly Age: | 16-30 |
| Property Type: | Detached |
| Style: | 2-Storey |
| Exterior: | Brick, Stone |
| Garage Type: | Attached |
| (Parking/)Drive: | Front Yard |
| Drive Parking Spaces: | 4 |
| Park #1 | |
| Parking Type: | Front Yard |
| Park #2 | |
| Parking Type: | Front Yard |
| Park #3 | |
| Parking Type: | Inside Ent |
| Pool: | None |
| Other Structures: | Fence - Full, |
| Approximatly Age: | 16-30 |
| Approximatly Square Footage: | 3500-5000 |
| Property Features: | Fenced Yard, Golf |
| CAC Included: | N |
| Water Included: | N |
| Cabel TV Included: | N |
| Common Elements Included: | N |
| Heat Included: | N |
| Parking Included: | N |
| Condo Tax Included: | N |
| Building Insurance Included: | N |
| Fireplace/Stove: | Y |
| Heat Type: | Forced Air |
| Central Air Conditioning: | Central Air |
| Central Vac: | Y |
| Laundry Level: | Syste |
| Ensuite Laundry: | F |
| Elevator Lift: | False |
| Sewers: | Sewer |
$
%
Years
This calculator is for demonstration purposes only. Always consult a professional
financial advisor before making personal financial decisions.
| Although the information displayed is believed to be accurate, no warranties or representations are made of any kind. |
| ROYAL LEPAGE BURLOAK REAL ESTATE SERVICES |
- Listing -1 of 0
|
|

Po Paul Chen
Broker
Dir:
647-283-2020
Bus:
905-475-4750
Fax:
905-475-4770
| Virtual Tour | Book Showing | Email a Friend |
Jump To:
At a Glance:
| Type: | Freehold - Detached |
| Area: | Halton |
| Municipality: | Burlington |
| Neighbourhood: | Rose |
| Style: | 2-Storey |
| Lot Size: | x 147.18(Feet) |
| Approximate Age: | 16-30 |
| Tax: | $12,101.25 |
| Maintenance Fee: | $0 |
| Beds: | 4 |
| Baths: | 5 |
| Garage: | 0 |
| Fireplace: | Y |
| Air Conditioning: | |
| Pool: | None |
Locatin Map:
Payment Calculator:

Listing added to your favorite list
Looking for resale homes?

By agreeing to Terms of Use, you will have ability to search up to 311610 listings and access to richer information than found on REALTOR.ca through my website.


