$3,100
Available - For Rent
Listing ID: N12144425
14 Engel Stre , Vaughan, L4L 0L9, York
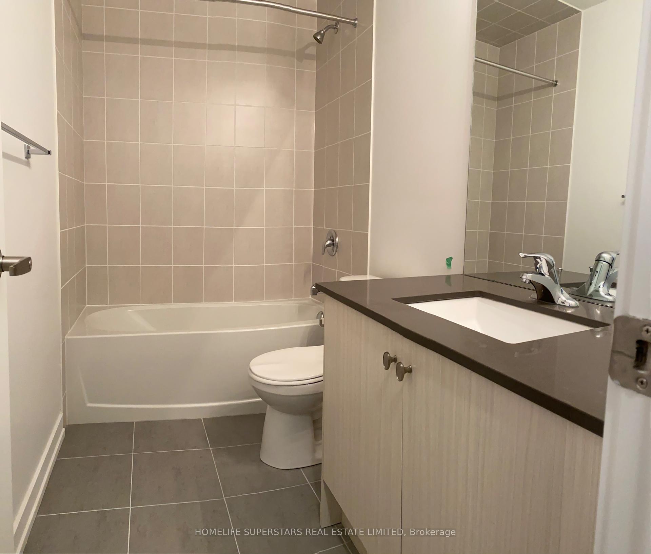
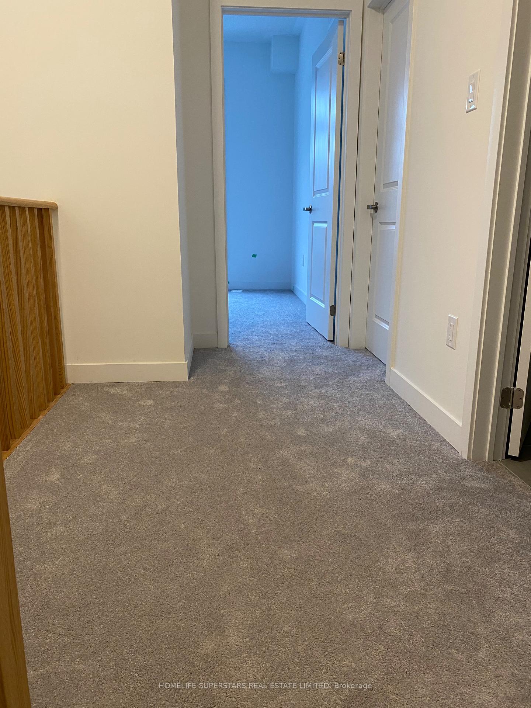

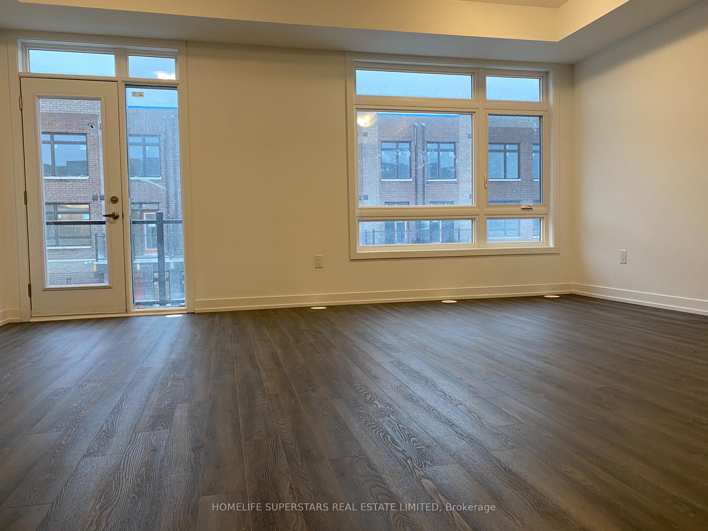
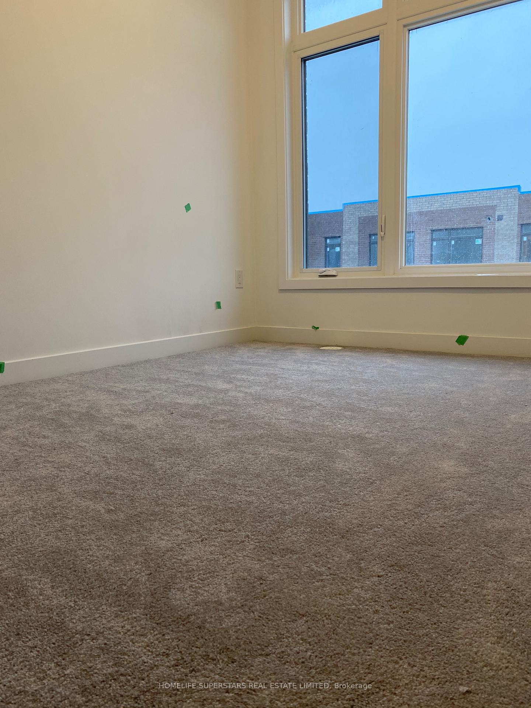

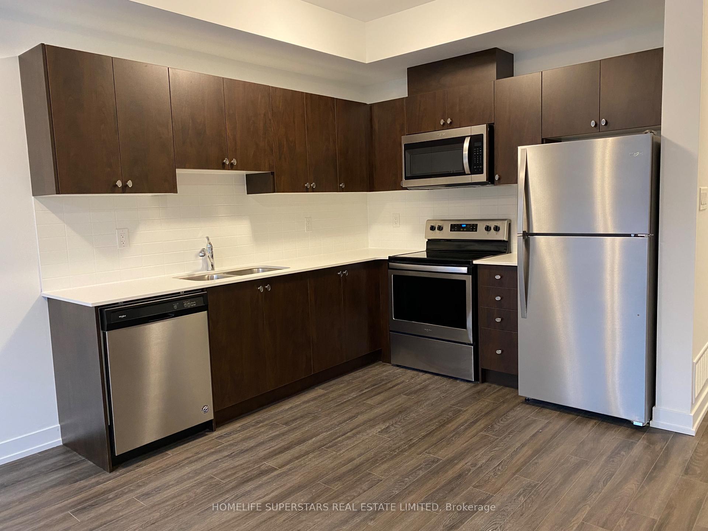
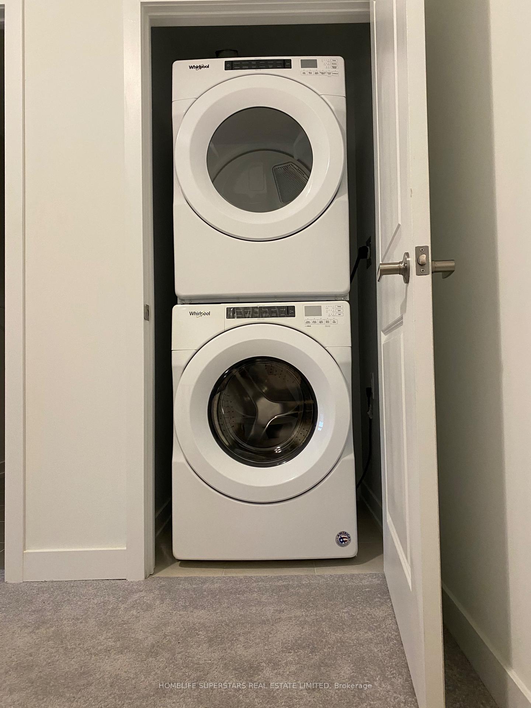
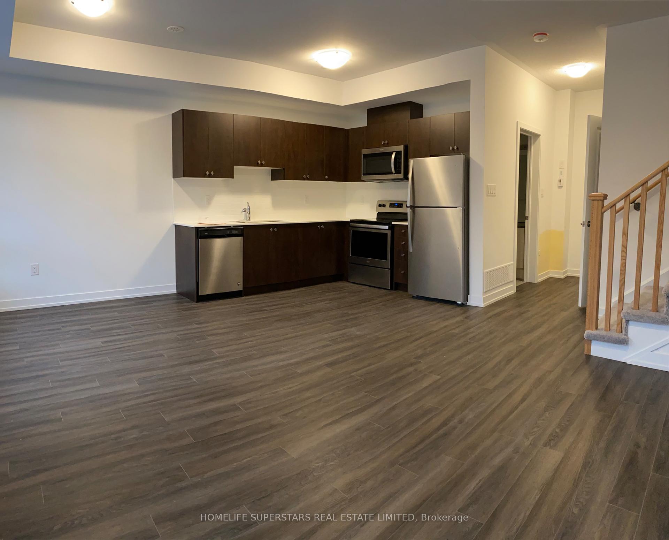
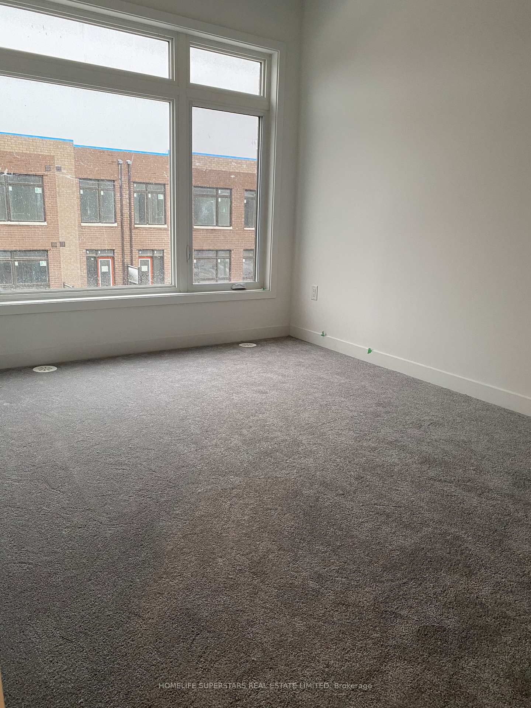
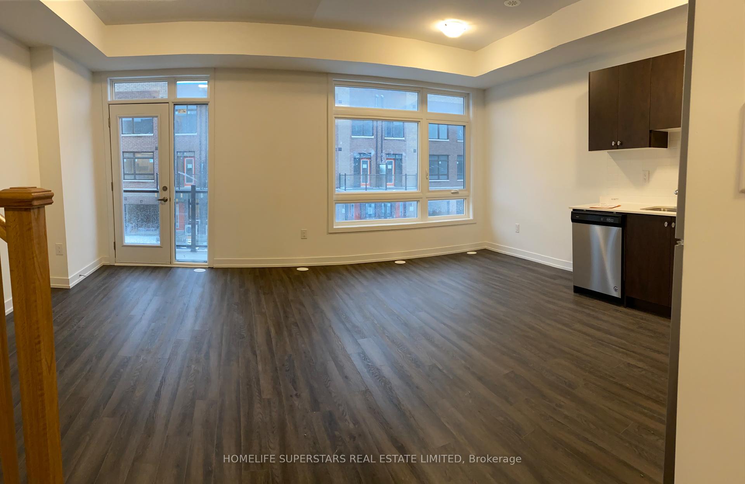
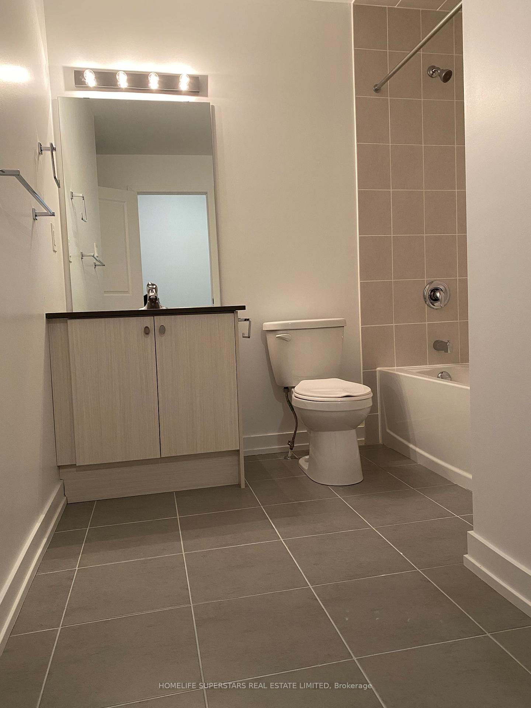












| Modern 2 Bed + Den Townhome | Woodbridge / Etobicoke Border***Available July 1st ***Live in this beautifully maintained 2 Bedroom + Den townhome located at Kipling & Steeles, right on the Woodbridge/Etobicoke border! The den on the main floor is perfect for a home office or optional 3rd bedroom. Features:Spacious open-concept layout with large windows and tons of natural light with a Walk-out balcony from the living room. Garage with inside home access, 2 parking spaces (garage + driveway)Modern kitchen with fridge, stove, dishwasherWasher & dryer included. Prime Location:Minutes to Hwy 7, 27, 427, 407, 400 Close to transit, shops, and all amenities. Convenient access to both Vaughan and Etobicoke and Brampton. Tenant to pay all utilities. Avail July 1st. Well kept spacious home, with 2 car Parking. |
| Price | $3,100 |
| Taxes: | $0.00 |
| Occupancy: | Tenant |
| Address: | 14 Engel Stre , Vaughan, L4L 0L9, York |
| Directions/Cross Streets: | Kipling Ave/Steeles Ave W |
| Rooms: | 6 |
| Rooms +: | 1 |
| Bedrooms: | 2 |
| Bedrooms +: | 0 |
| Family Room: | F |
| Basement: | None |
| Furnished: | Unfu |
| Level/Floor | Room | Length(ft) | Width(ft) | Descriptions | |
| Room 1 | Second | Living Ro | 12.6 | 18.79 | Laminate, Open Concept, Combined w/Dining |
| Room 2 | Second | Dining Ro | 12.6 | 18.79 | Laminate, Open Concept, Combined w/Kitchen |
| Room 3 | Second | Kitchen | 9.77 | 8.1 | Laminate, Open Concept, Stainless Steel Appl |
| Room 4 | Third | Primary B | 12.4 | 9.41 | Broadloom, Semi Ensuite, Large Closet |
| Room 5 | Third | Bedroom 2 | 9.12 | 8.99 | Broadloom, Large Closet, Large Window |
| Room 6 | Ground | Den | 9.91 | 4.99 |
| Washroom Type | No. of Pieces | Level |
| Washroom Type 1 | 4 | Second |
| Washroom Type 2 | 4 | Third |
| Washroom Type 3 | 0 | |
| Washroom Type 4 | 0 | |
| Washroom Type 5 | 0 |
| Total Area: | 0.00 |
| Approximatly Age: | 0-5 |
| Property Type: | Att/Row/Townhouse |
| Style: | 3-Storey |
| Exterior: | Brick Front, Other |
| Garage Type: | Built-In |
| (Parking/)Drive: | Private |
| Drive Parking Spaces: | 1 |
| Park #1 | |
| Parking Type: | Private |
| Park #2 | |
| Parking Type: | Private |
| Pool: | None |
| Laundry Access: | Laundry Room, |
| Approximatly Age: | 0-5 |
| Approximatly Square Footage: | 1100-1500 |
| Property Features: | Public Trans, School |
| CAC Included: | N |
| Water Included: | N |
| Cabel TV Included: | N |
| Common Elements Included: | Y |
| Heat Included: | N |
| Parking Included: | Y |
| Condo Tax Included: | N |
| Building Insurance Included: | N |
| Fireplace/Stove: | N |
| Heat Type: | Forced Air |
| Central Air Conditioning: | Central Air |
| Central Vac: | N |
| Laundry Level: | Syste |
| Ensuite Laundry: | F |
| Elevator Lift: | False |
| Sewers: | Sewer |
| Although the information displayed is believed to be accurate, no warranties or representations are made of any kind. |
| HOMELIFE SUPERSTARS REAL ESTATE LIMITED |
- Listing -1 of 0
|
|

Po Paul Chen
Broker
Dir:
647-283-2020
Bus:
905-475-4750
Fax:
905-475-4770
| Book Showing | Email a Friend |
Jump To:
At a Glance:
| Type: | Freehold - Att/Row/Townhouse |
| Area: | York |
| Municipality: | Vaughan |
| Neighbourhood: | Vaughan Grove |
| Style: | 3-Storey |
| Lot Size: | x 0.00() |
| Approximate Age: | 0-5 |
| Tax: | $0 |
| Maintenance Fee: | $0 |
| Beds: | 2 |
| Baths: | 2 |
| Garage: | 0 |
| Fireplace: | N |
| Air Conditioning: | |
| Pool: | None |
Locatin Map:

Listing added to your favorite list
Looking for resale homes?

By agreeing to Terms of Use, you will have ability to search up to 311610 listings and access to richer information than found on REALTOR.ca through my website.


