$939,000
Available - For Sale
Listing ID: N12144019
25 Long Stre , Bradford West Gwillimbury, L3Z 0L7, Simcoe
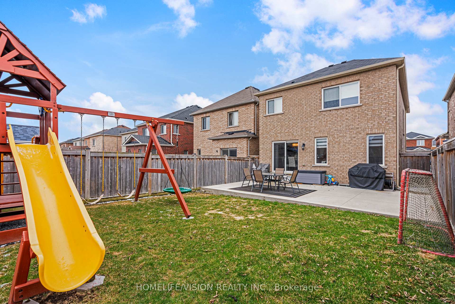
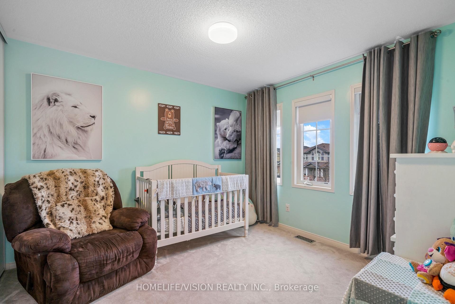
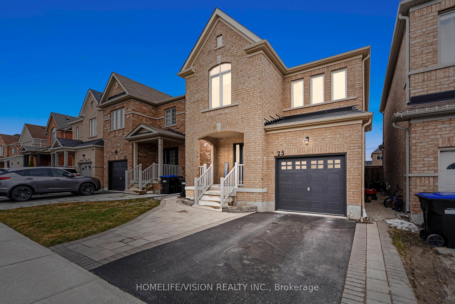
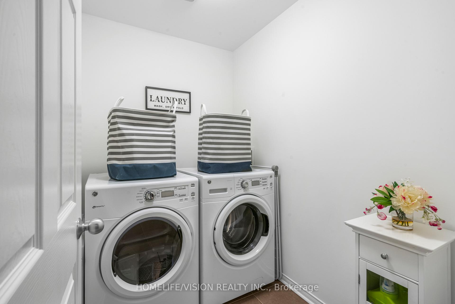
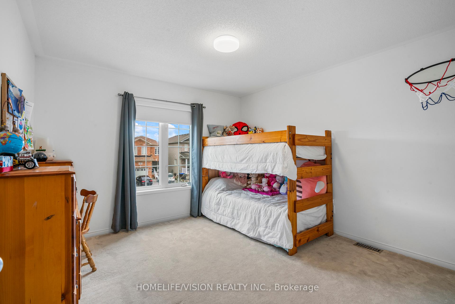
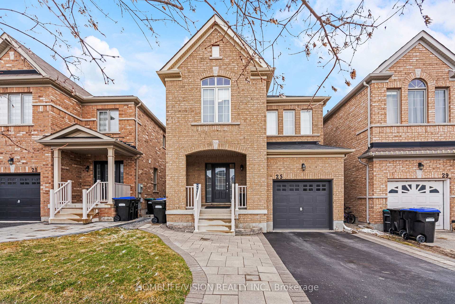
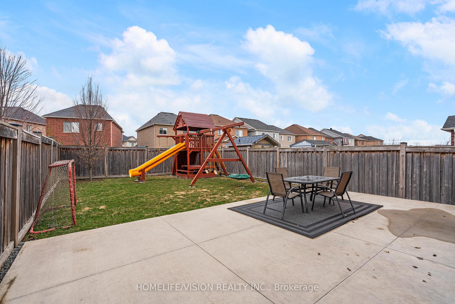
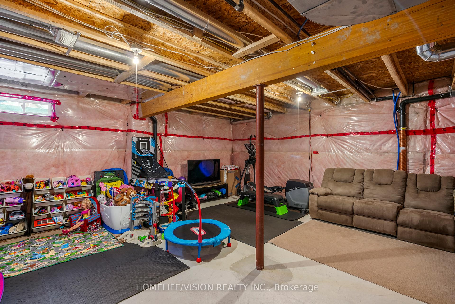
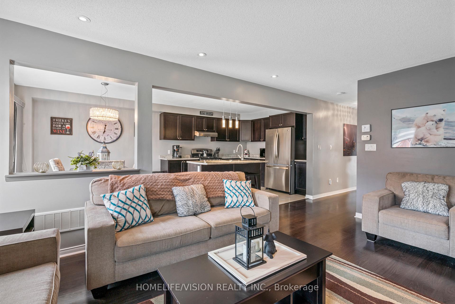
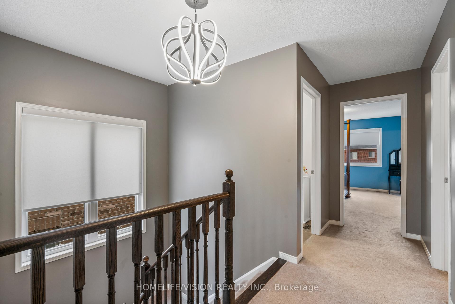
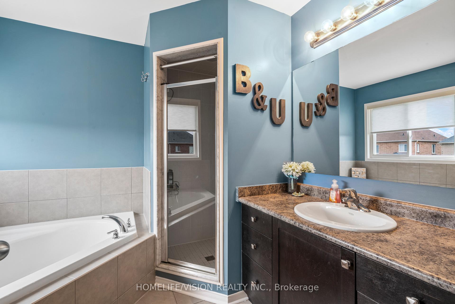
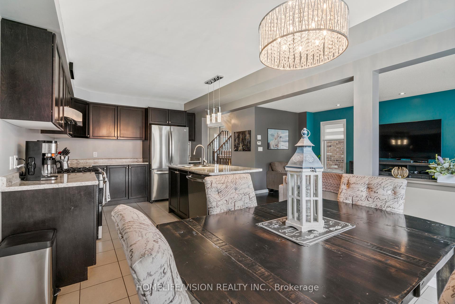
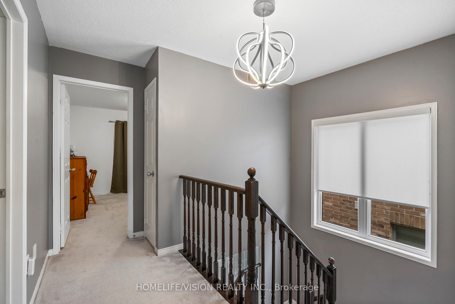
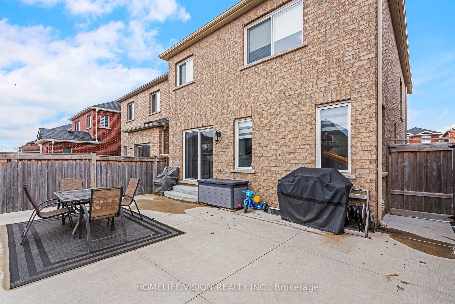
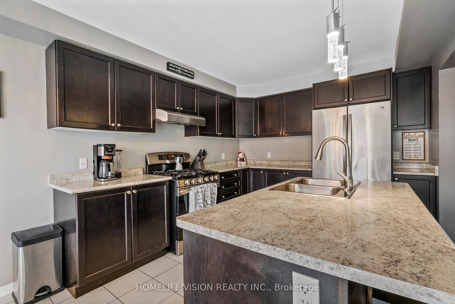
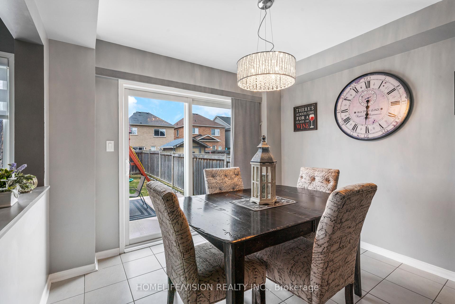
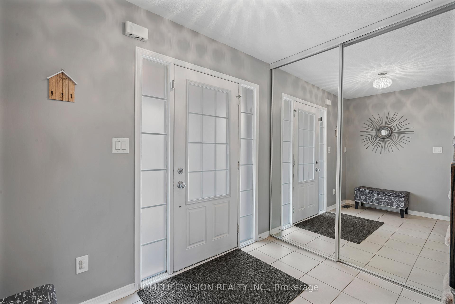
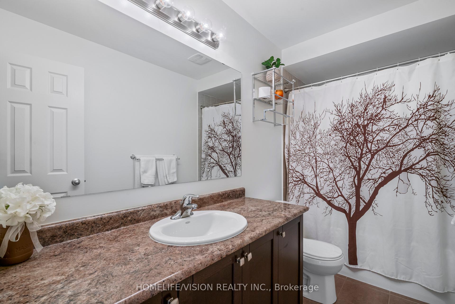
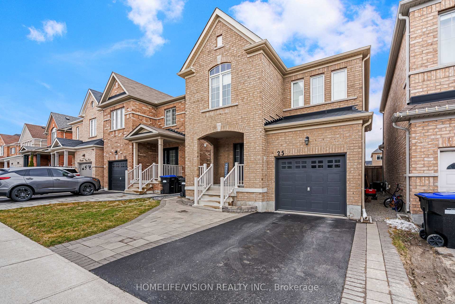
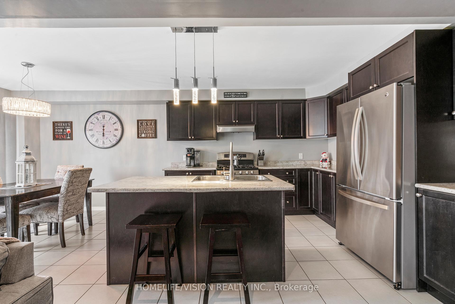
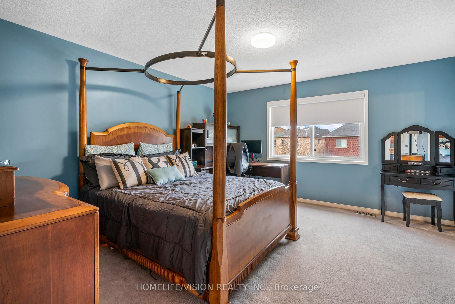
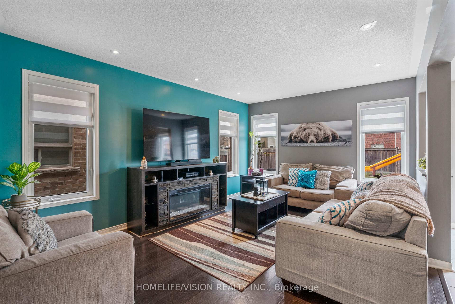
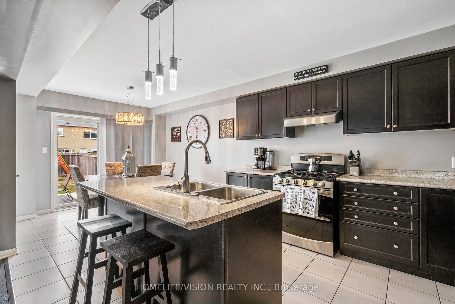
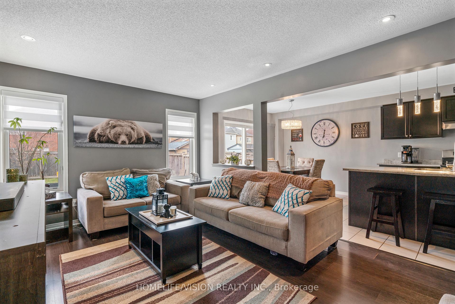
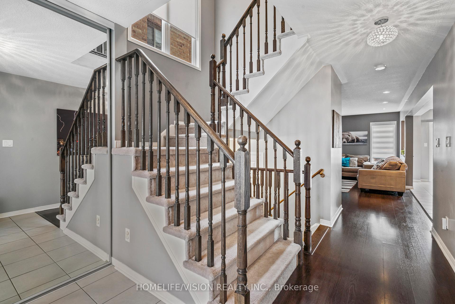
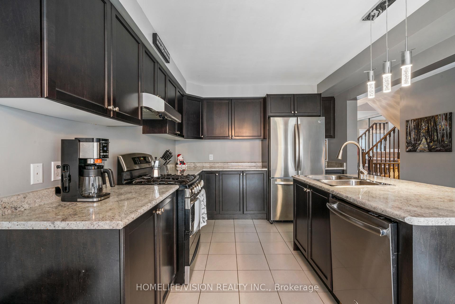


























| Fully Detached/All Brick Move-In Ready Home in highly sought after community of Bradford. Enjoy the convenience of walking to shopping, public transportation, parks, daycare and schools. Hwy. 400 is within easy reach. The bright inviting spacious foyer offers a large mirrored entry closet leading to a functional and bright open concept main floor layout. The family sized kitchen features stainless steel appliances and plenty of cabinetry. Upper level offers the comfort and convenience of a good sized laundry room with 3 spacious bedrooms with large closets. The large primary bedroom boasts a large walk-in closet and a private ensuite complete with a separate shower. The extended driveway accommodates an extra vehicle. Large concrete patio stones along the side of the home lead you to the fully fenced backyard and patio section which are perfect for family and friend gatherings. |
| Price | $939,000 |
| Taxes: | $4931.00 |
| Occupancy: | Owner |
| Address: | 25 Long Stre , Bradford West Gwillimbury, L3Z 0L7, Simcoe |
| Directions/Cross Streets: | Miller Park and Langford |
| Rooms: | 7 |
| Bedrooms: | 3 |
| Bedrooms +: | 0 |
| Family Room: | F |
| Basement: | Full |
| Level/Floor | Room | Length(ft) | Width(ft) | Descriptions | |
| Room 1 | Main | Great Roo | 16.07 | 11.48 | Laminate, Window, Pot Lights |
| Room 2 | Main | Kitchen | 10.92 | 10.99 | Breakfast Bar, B/I Dishwasher, Family Size Kitchen |
| Room 3 | Main | Breakfast | 10.92 | 9.09 | W/O To Patio, Ceramic Floor, Family Size Kitchen |
| Room 4 | Second | Primary B | 14.69 | 13.28 | 4 Pc Ensuite, Walk-In Closet(s) |
| Room 5 | Second | Bedroom 2 | 10.99 | 10.89 | Large Closet |
| Room 6 | Second | Bedroom 3 | 12 | 11.91 | Large Closet |
| Room 7 | Second | Laundry | 7.15 | 5.18 |
| Washroom Type | No. of Pieces | Level |
| Washroom Type 1 | 2 | Ground |
| Washroom Type 2 | 4 | Second |
| Washroom Type 3 | 0 | |
| Washroom Type 4 | 0 | |
| Washroom Type 5 | 0 |
| Total Area: | 0.00 |
| Approximatly Age: | 6-15 |
| Property Type: | Detached |
| Style: | 2-Storey |
| Exterior: | Brick |
| Garage Type: | Attached |
| Drive Parking Spaces: | 2 |
| Pool: | None |
| Approximatly Age: | 6-15 |
| Approximatly Square Footage: | 1500-2000 |
| Property Features: | Fenced Yard, Park |
| CAC Included: | N |
| Water Included: | N |
| Cabel TV Included: | N |
| Common Elements Included: | N |
| Heat Included: | N |
| Parking Included: | N |
| Condo Tax Included: | N |
| Building Insurance Included: | N |
| Fireplace/Stove: | N |
| Heat Type: | Forced Air |
| Central Air Conditioning: | Central Air |
| Central Vac: | N |
| Laundry Level: | Syste |
| Ensuite Laundry: | F |
| Sewers: | Sewer |
$
%
Years
This calculator is for demonstration purposes only. Always consult a professional
financial advisor before making personal financial decisions.
| Although the information displayed is believed to be accurate, no warranties or representations are made of any kind. |
| HOMELIFE/VISION REALTY INC. |
- Listing -1 of 0
|
|

Po Paul Chen
Broker
Dir:
647-283-2020
Bus:
905-475-4750
Fax:
905-475-4770
| Virtual Tour | Book Showing | Email a Friend |
Jump To:
At a Glance:
| Type: | Freehold - Detached |
| Area: | Simcoe |
| Municipality: | Bradford West Gwillimbury |
| Neighbourhood: | Bradford |
| Style: | 2-Storey |
| Lot Size: | x 111.55(Feet) |
| Approximate Age: | 6-15 |
| Tax: | $4,931 |
| Maintenance Fee: | $0 |
| Beds: | 3 |
| Baths: | 3 |
| Garage: | 0 |
| Fireplace: | N |
| Air Conditioning: | |
| Pool: | None |
Locatin Map:
Payment Calculator:

Listing added to your favorite list
Looking for resale homes?

By agreeing to Terms of Use, you will have ability to search up to 311610 listings and access to richer information than found on REALTOR.ca through my website.


