$1,190,000
Available - For Sale
Listing ID: W12144434
1151 Lindsay Driv , Oakville, L6M 3B7, Halton
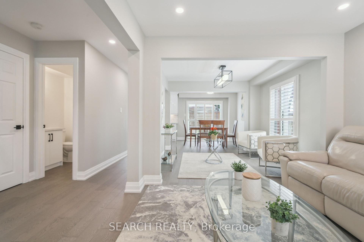
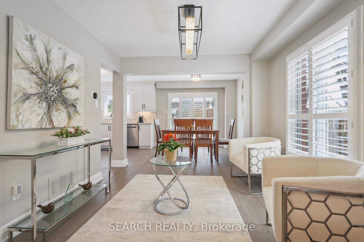

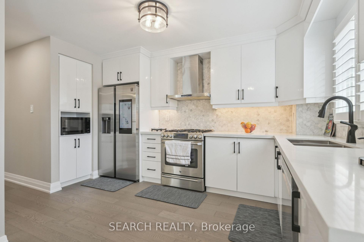
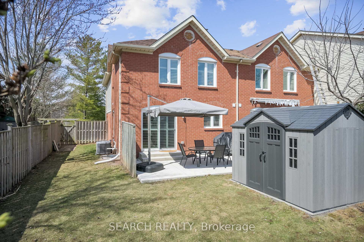
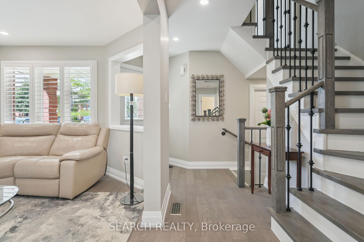

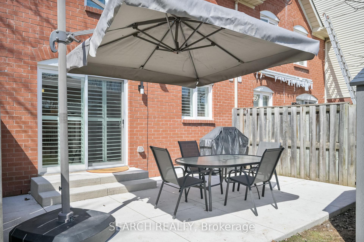
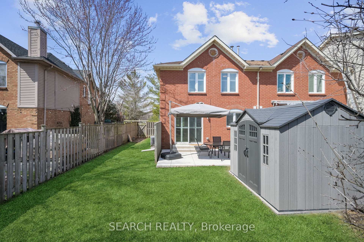
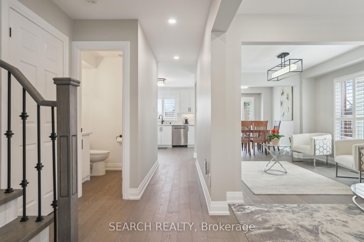
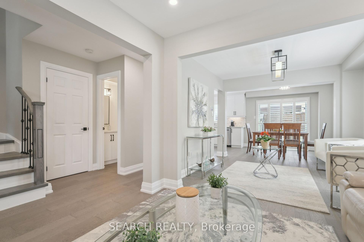
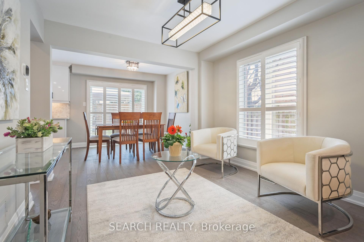
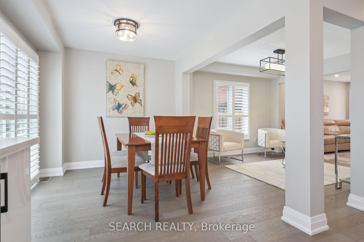
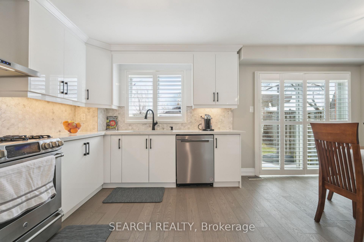
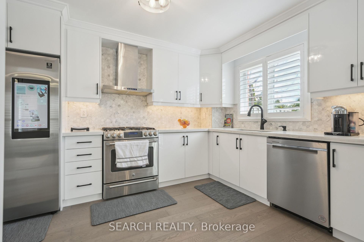
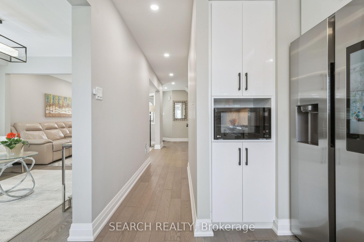
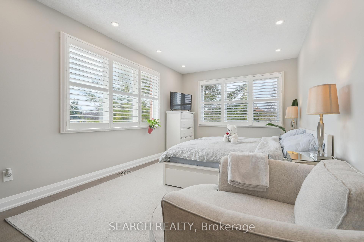
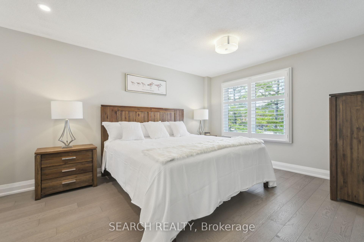
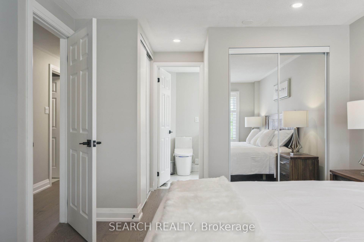


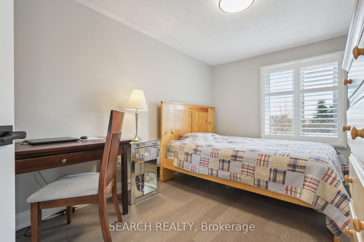
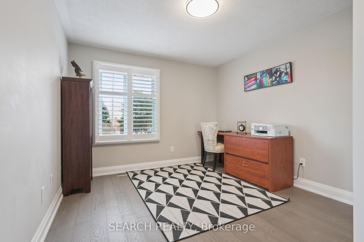
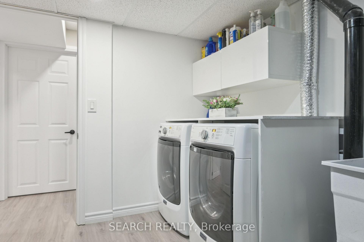
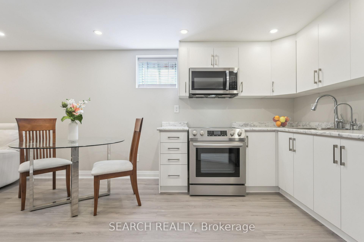
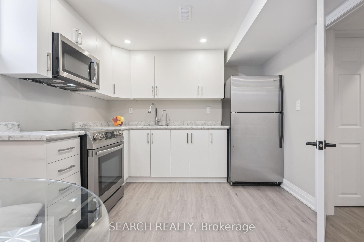
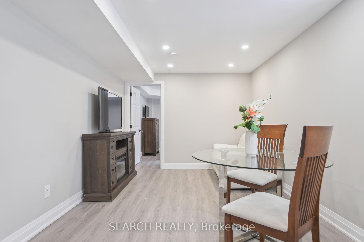
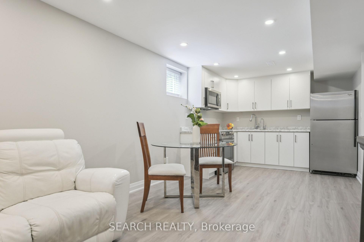
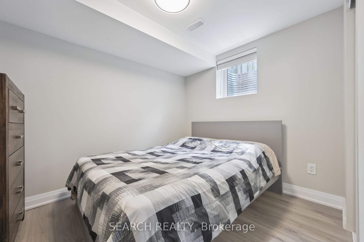
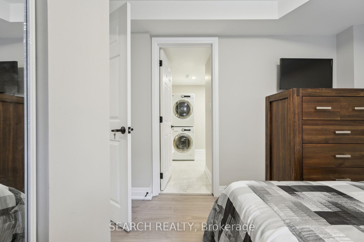
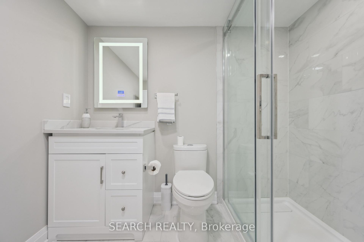
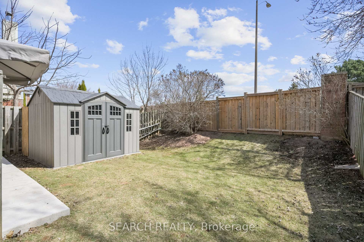
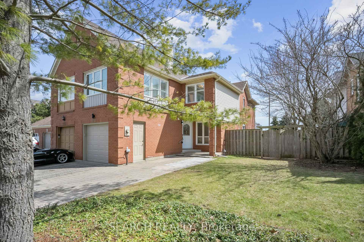
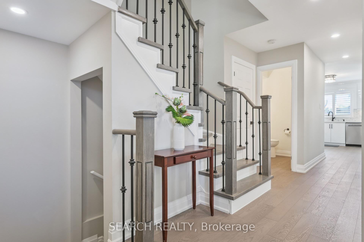
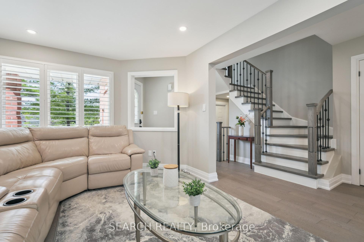
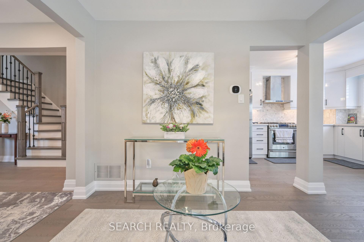
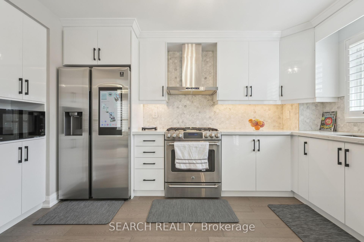

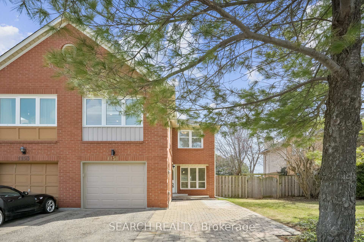
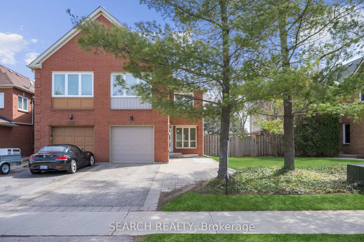
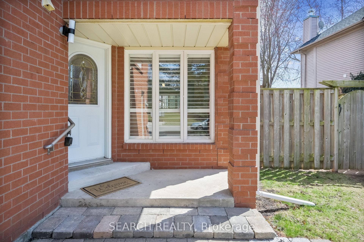
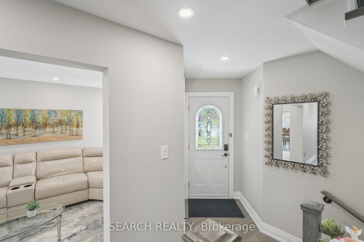
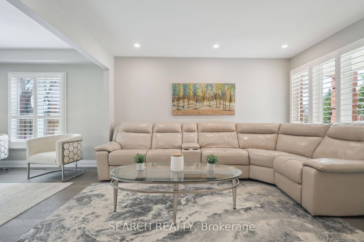

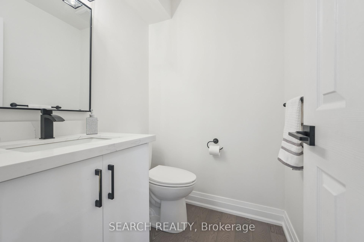













































| Elegant Executive Freehold Townhome in Glen Abbey. This exceptional end-unit townhome offers a perfect blend of space, comfort, and sophistication, backing onto scenic open space for added privacy. Featuring a neutral décor throughout, the expansive eat-in kitchen includes a patio walkout, ideal for indoor-outdoor living. With two levels of above-grade living space, the family room provides a warm and inviting atmosphere, complete with a cozy fireplace. A full basement offers additional potential for expanded living or customization. Conveniently located near essential amenities, this home is a rare opportunity in a sought-after neighbourhood. |
| Price | $1,190,000 |
| Taxes: | $4353.00 |
| Occupancy: | Vacant |
| Address: | 1151 Lindsay Driv , Oakville, L6M 3B7, Halton |
| Directions/Cross Streets: | North Service Rd W & Dorval Dr |
| Rooms: | 7 |
| Bedrooms: | 4 |
| Bedrooms +: | 1 |
| Family Room: | T |
| Basement: | Finished |
| Level/Floor | Room | Length(ft) | Width(ft) | Descriptions | |
| Room 1 | Main | Living Ro | 13.32 | 10.23 | |
| Room 2 | Main | Dining Ro | 10.5 | 10.23 | |
| Room 3 | Main | Kitchen | 10.99 | 18.01 | |
| Room 4 | Second | Primary B | 18.17 | 11.09 | 4 Pc Ensuite |
| Room 5 | Second | Bedroom 2 | 9.97 | 9.84 | |
| Room 6 | Second | Bedroom 3 | 12.5 | 8.76 | |
| Room 7 | Second | Bedroom 4 | 17.55 | 10.99 |
| Washroom Type | No. of Pieces | Level |
| Washroom Type 1 | 2 | Main |
| Washroom Type 2 | 4 | Second |
| Washroom Type 3 | 3 | Basement |
| Washroom Type 4 | 0 | |
| Washroom Type 5 | 0 |
| Total Area: | 0.00 |
| Property Type: | Att/Row/Townhouse |
| Style: | 2-Storey |
| Exterior: | Brick Veneer |
| Garage Type: | Attached |
| Drive Parking Spaces: | 2 |
| Pool: | None |
| Approximatly Square Footage: | 1500-2000 |
| CAC Included: | N |
| Water Included: | N |
| Cabel TV Included: | N |
| Common Elements Included: | N |
| Heat Included: | N |
| Parking Included: | N |
| Condo Tax Included: | N |
| Building Insurance Included: | N |
| Fireplace/Stove: | Y |
| Heat Type: | Forced Air |
| Central Air Conditioning: | Central Air |
| Central Vac: | N |
| Laundry Level: | Syste |
| Ensuite Laundry: | F |
| Sewers: | Sewer |
$
%
Years
This calculator is for demonstration purposes only. Always consult a professional
financial advisor before making personal financial decisions.
| Although the information displayed is believed to be accurate, no warranties or representations are made of any kind. |
| SEARCH REALTY |
- Listing -1 of 0
|
|

Po Paul Chen
Broker
Dir:
647-283-2020
Bus:
905-475-4750
Fax:
905-475-4770
| Book Showing | Email a Friend |
Jump To:
At a Glance:
| Type: | Freehold - Att/Row/Townhouse |
| Area: | Halton |
| Municipality: | Oakville |
| Neighbourhood: | 1014 - QE Queen Elizabeth |
| Style: | 2-Storey |
| Lot Size: | x 120.28(Feet) |
| Approximate Age: | |
| Tax: | $4,353 |
| Maintenance Fee: | $0 |
| Beds: | 4+1 |
| Baths: | 4 |
| Garage: | 0 |
| Fireplace: | Y |
| Air Conditioning: | |
| Pool: | None |
Locatin Map:
Payment Calculator:

Listing added to your favorite list
Looking for resale homes?

By agreeing to Terms of Use, you will have ability to search up to 311610 listings and access to richer information than found on REALTOR.ca through my website.


