$1,299,800
Available - For Sale
Listing ID: X12143501
8886 Black Forest Cres , Niagara Falls, L2H 0M8, Niagara
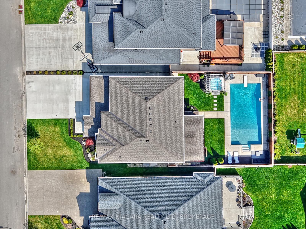
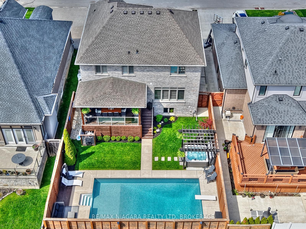
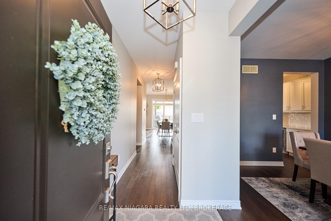
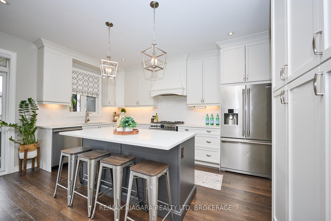
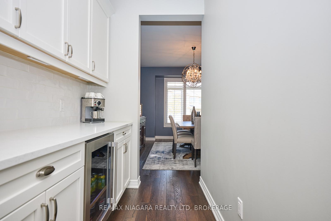
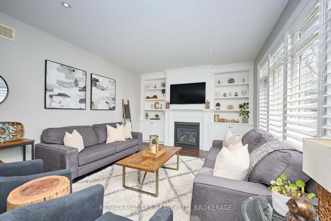
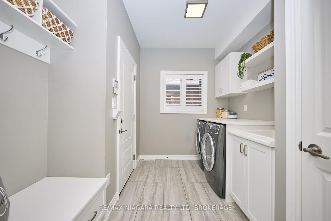
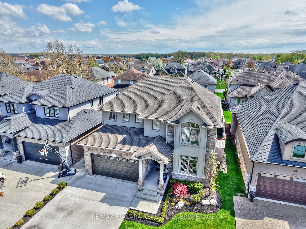

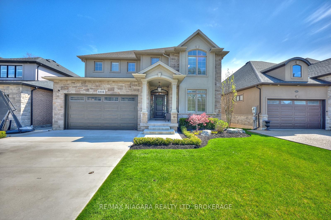
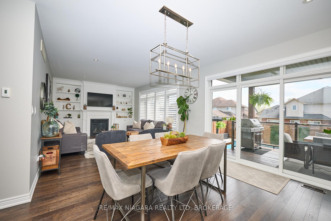
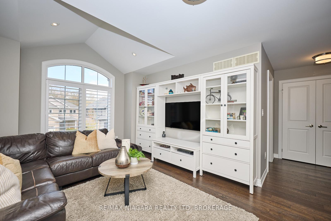
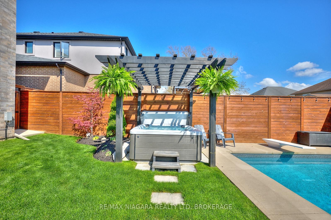

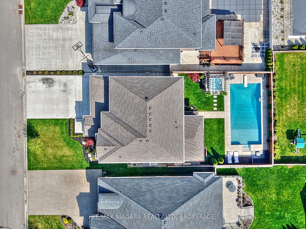
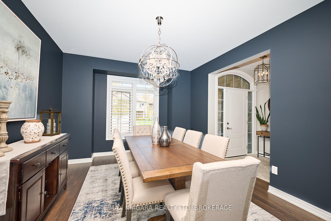
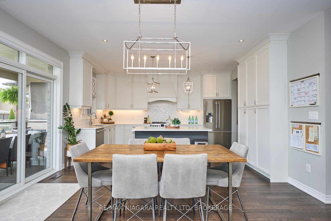
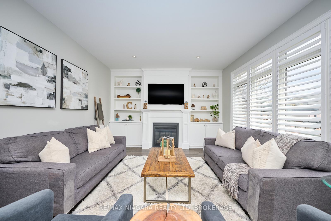
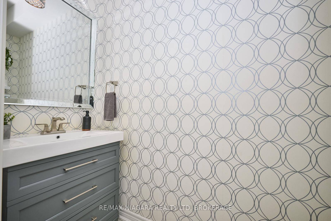
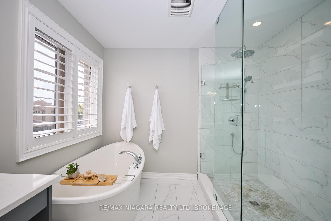
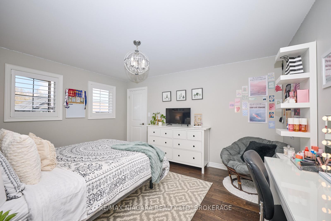
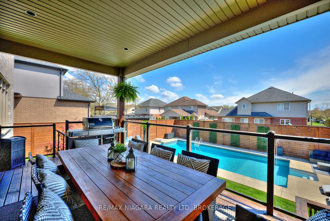
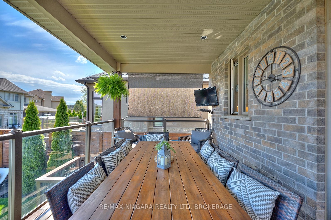
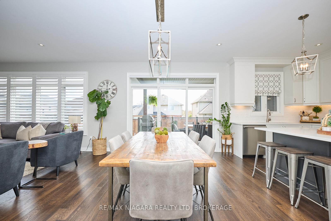
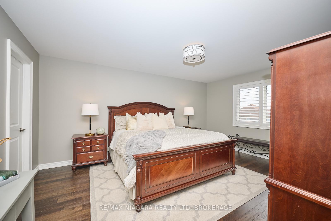
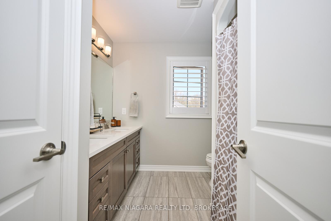
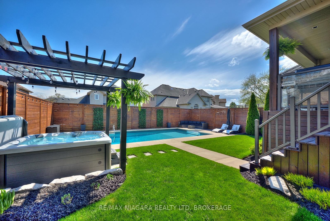
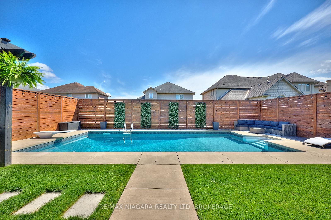
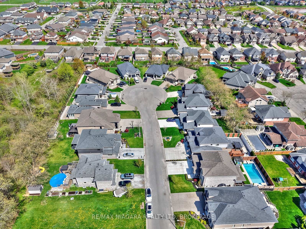
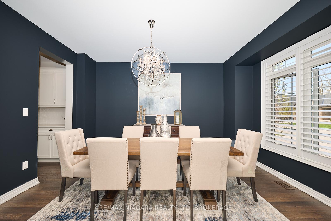
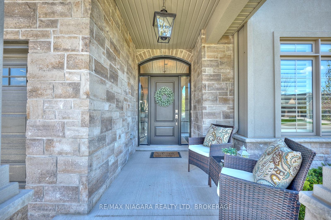
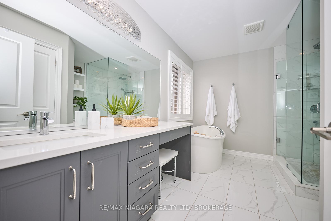
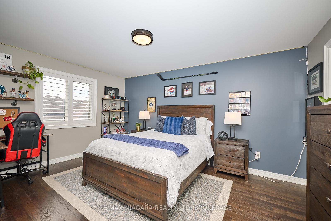
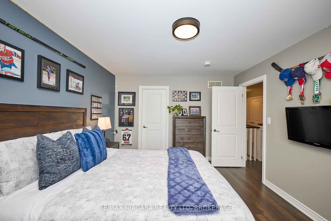
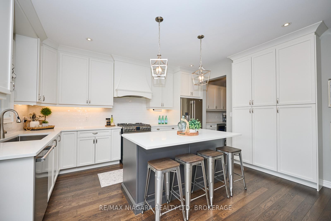
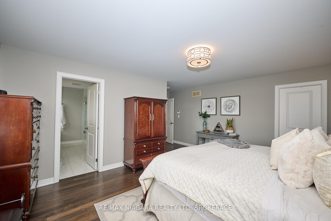
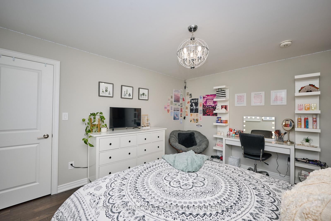
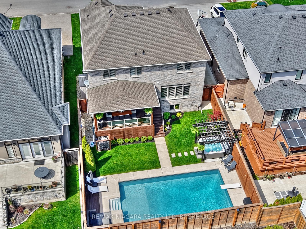
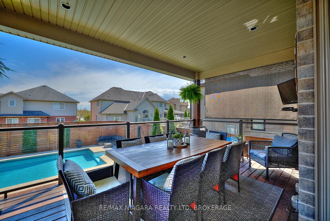
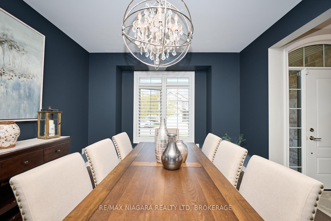
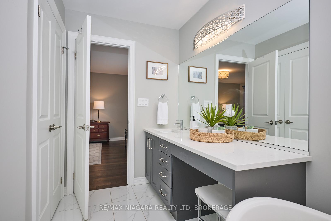
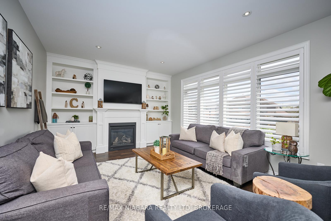
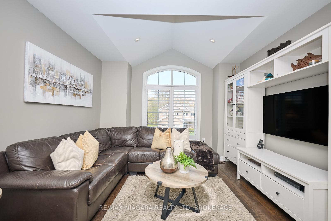
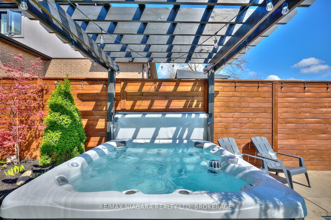
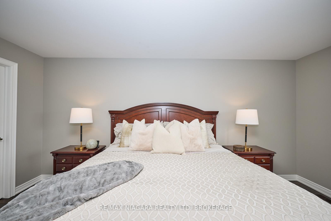
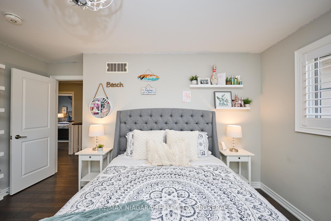
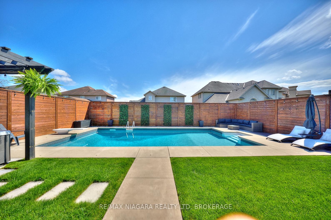
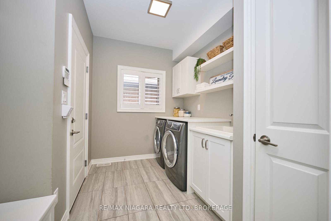
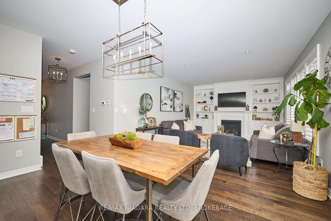

















































| Welcome to 8886 Black Forest Crescent, a beautifully designed 2,534 sq. ft.(not including the basement) stucco and brick home located on a quiet cul-de-sac in the highly desirable south end of Niagara Falls. This 3-bedroom + loft home offers smart functionality with the option to convert the loft into a 4th bedroom. The main floor features a bright, open-concept layout where the spacious living room flows seamlessly from the kitchen, perfect for everyday living and entertaining. The kitchen is the heart of the home, offering abundant cabinetry, a large island, and direct access to the full butlers pantry, which leads to the formal dining room ideal for hosting guests. Step through the oversized sliding doors and into your private backyard oasis, complete with an in-ground pool, hot tub, and covered deck, your own personal retreat. Upstairs, each bedroom includes its own walk-in closet, while the primary suite features dual walk-in closets for the ultimate in convenience. The unfinished basement adds 1,100 sq. ft. of potential, bringing the total living space to over 3,600 sq. ft., ready to be finished to suit your needs. Situated just minutes from schools, shopping, restaurants, movie theatre, golf courses, and highway access, this home blends space, privacy, luxury and location in one beautiful package. |
| Price | $1,299,800 |
| Taxes: | $8688.38 |
| Assessment Year: | 2024 |
| Occupancy: | Owner |
| Address: | 8886 Black Forest Cres , Niagara Falls, L2H 0M8, Niagara |
| Directions/Cross Streets: | Mcleod Rd and Garner Rd |
| Rooms: | 10 |
| Bedrooms: | 3 |
| Bedrooms +: | 0 |
| Family Room: | T |
| Basement: | Unfinished |
| Washroom Type | No. of Pieces | Level |
| Washroom Type 1 | 2 | Main |
| Washroom Type 2 | 4 | Second |
| Washroom Type 3 | 0 | |
| Washroom Type 4 | 0 | |
| Washroom Type 5 | 0 |
| Total Area: | 0.00 |
| Approximatly Age: | 6-15 |
| Property Type: | Detached |
| Style: | 2-Storey |
| Exterior: | Brick, Stucco (Plaster) |
| Garage Type: | Attached |
| Drive Parking Spaces: | 2 |
| Pool: | Inground |
| Approximatly Age: | 6-15 |
| Approximatly Square Footage: | 2500-3000 |
| Property Features: | Cul de Sac/D, Fenced Yard |
| CAC Included: | N |
| Water Included: | N |
| Cabel TV Included: | N |
| Common Elements Included: | N |
| Heat Included: | N |
| Parking Included: | N |
| Condo Tax Included: | N |
| Building Insurance Included: | N |
| Fireplace/Stove: | Y |
| Heat Type: | Forced Air |
| Central Air Conditioning: | Central Air |
| Central Vac: | N |
| Laundry Level: | Syste |
| Ensuite Laundry: | F |
| Sewers: | Sewer |
$
%
Years
This calculator is for demonstration purposes only. Always consult a professional
financial advisor before making personal financial decisions.
| Although the information displayed is believed to be accurate, no warranties or representations are made of any kind. |
| RE/MAX NIAGARA REALTY LTD, BROKERAGE |
- Listing -1 of 0
|
|

Po Paul Chen
Broker
Dir:
647-283-2020
Bus:
905-475-4750
Fax:
905-475-4770
| Virtual Tour | Book Showing | Email a Friend |
Jump To:
At a Glance:
| Type: | Freehold - Detached |
| Area: | Niagara |
| Municipality: | Niagara Falls |
| Neighbourhood: | 219 - Forestview |
| Style: | 2-Storey |
| Lot Size: | x 109.94(Feet) |
| Approximate Age: | 6-15 |
| Tax: | $8,688.38 |
| Maintenance Fee: | $0 |
| Beds: | 3 |
| Baths: | 3 |
| Garage: | 0 |
| Fireplace: | Y |
| Air Conditioning: | |
| Pool: | Inground |
Locatin Map:
Payment Calculator:

Listing added to your favorite list
Looking for resale homes?

By agreeing to Terms of Use, you will have ability to search up to 311610 listings and access to richer information than found on REALTOR.ca through my website.


