$1,599,900
Available - For Sale
Listing ID: W12043989
14 Morgan Aven , Toronto, M8Y 2Z8, Toronto
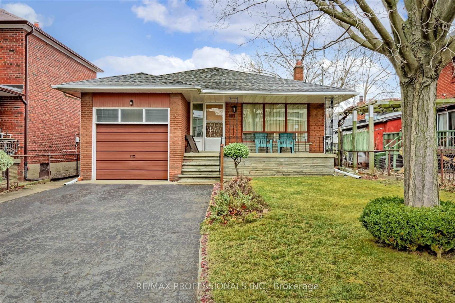
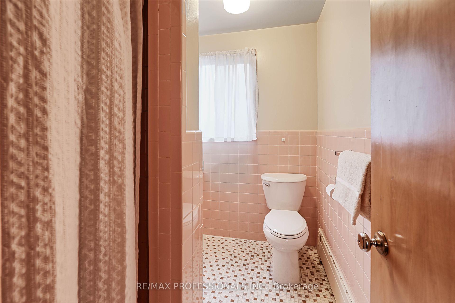
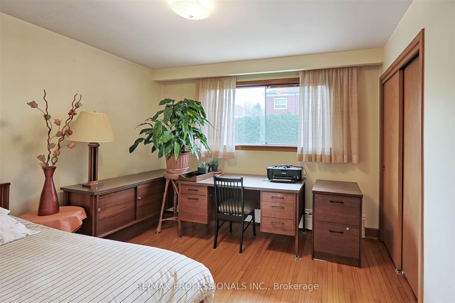
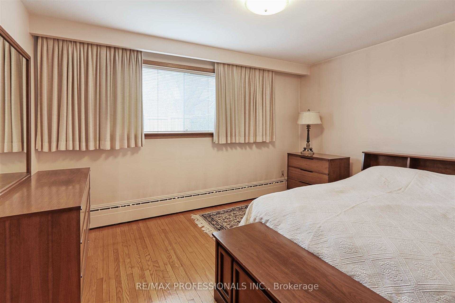
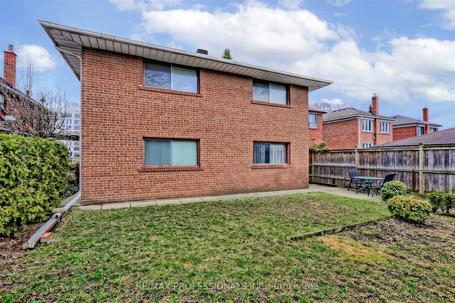
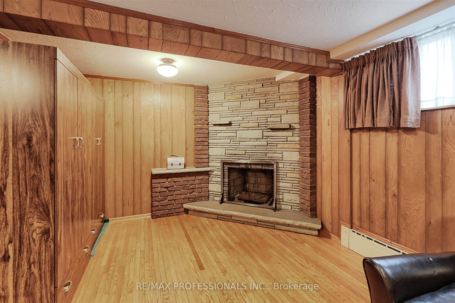
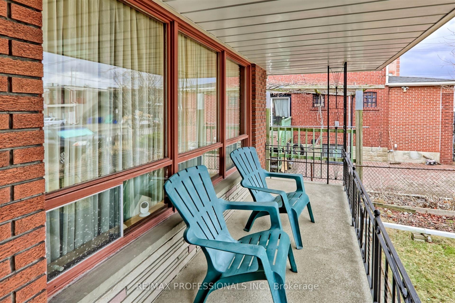
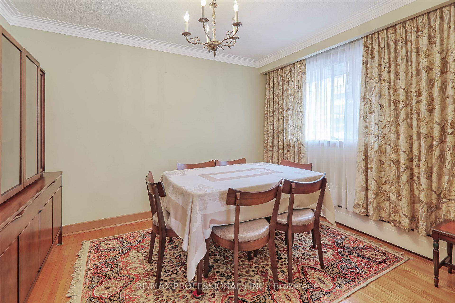
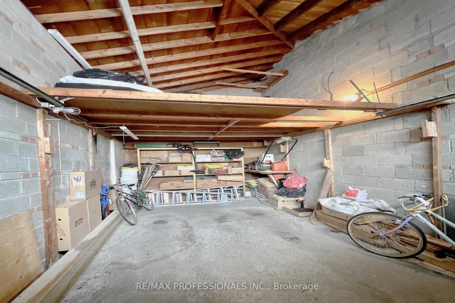
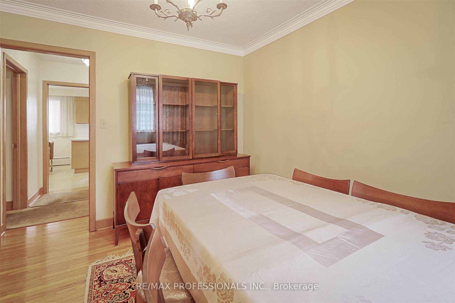
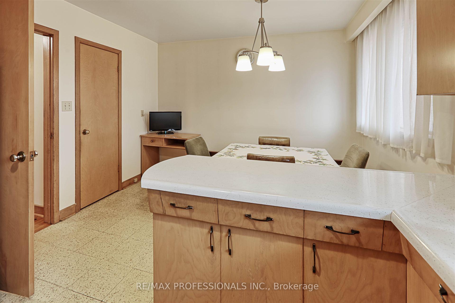
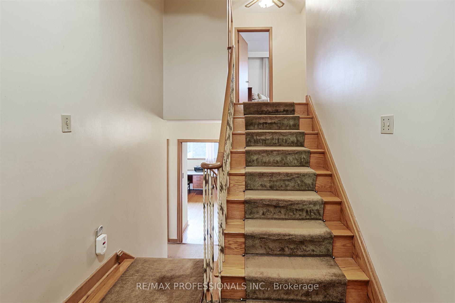
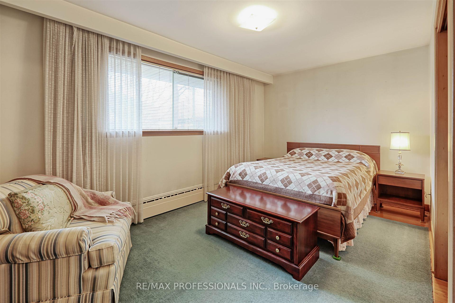
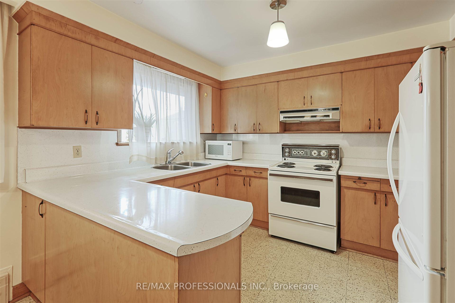
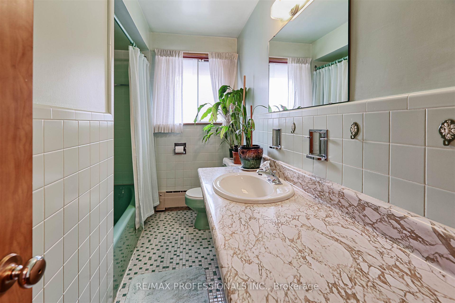
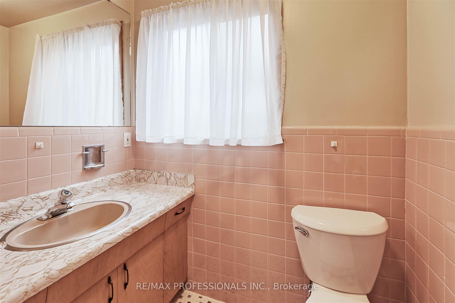
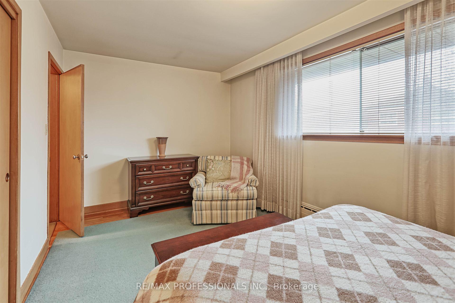
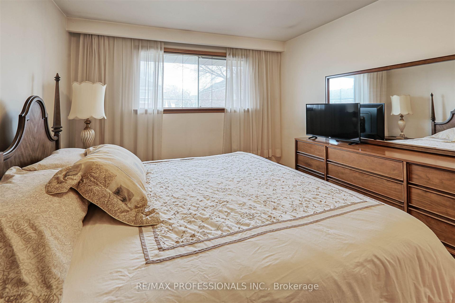
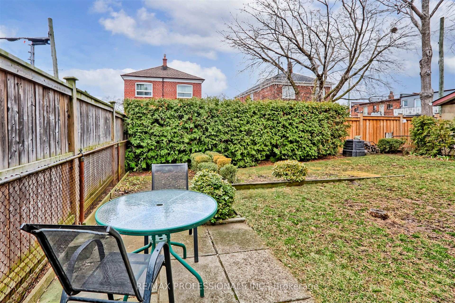
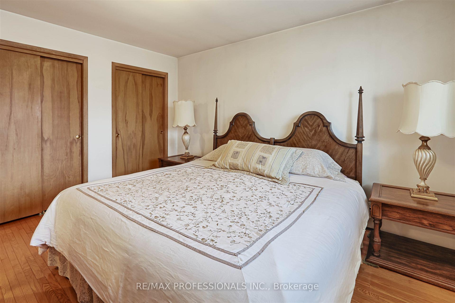
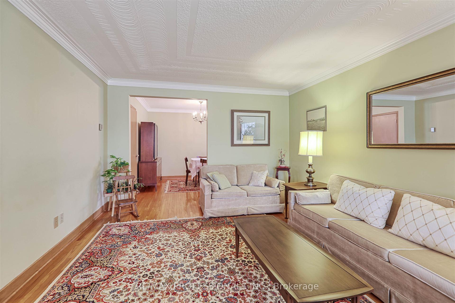
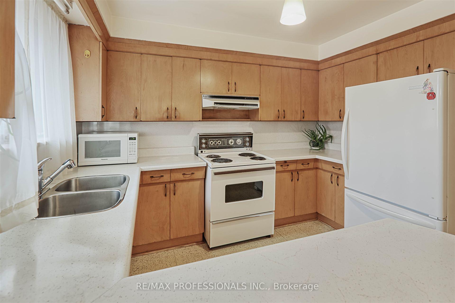
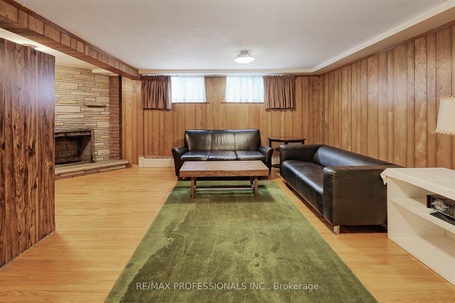
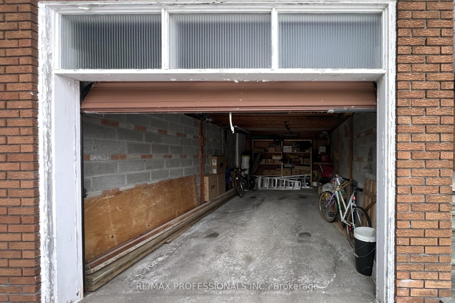
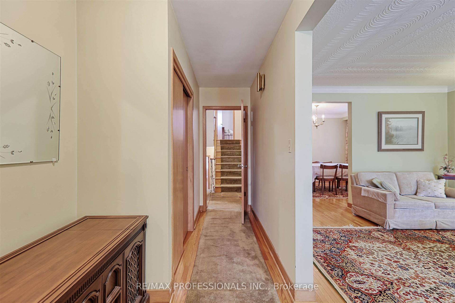
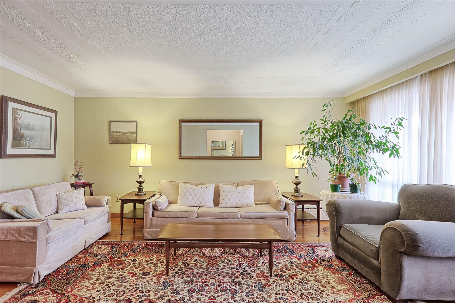


























| Excellent property in Etobicoke featuring 4 bedrooms, 2 full washrooms, walkout to fenced back yard. This backsplit home was built by the current owner family and is in excellent condition. High dry basement. Attached garage with ample storage space. Driveway parking for up to 4 vehicles. Great opportunity to get into this neighbourhood known for its exceptional school district. Minutes to Gardiner expressway and downtown. |
| Price | $1,599,900 |
| Taxes: | $5343.21 |
| Occupancy: | Owner |
| Address: | 14 Morgan Aven , Toronto, M8Y 2Z8, Toronto |
| Directions/Cross Streets: | Queensway/Royal York |
| Rooms: | 7 |
| Rooms +: | 2 |
| Bedrooms: | 4 |
| Bedrooms +: | 0 |
| Family Room: | T |
| Basement: | Finished |
| Level/Floor | Room | Length(ft) | Width(ft) | Descriptions | |
| Room 1 | Main | Living Ro | 17.84 | 12.6 | Hardwood Floor, Combined w/Dining, Window |
| Room 2 | Main | Dining Ro | 11.58 | 9.74 | Hardwood Floor, Combined w/Living, Window |
| Room 3 | Main | Kitchen | 15.68 | 11.15 | Hardwood Floor, Eat-in Kitchen, Window |
| Room 4 | Upper | Primary B | 13.68 | 11.15 | Hardwood Floor, Closet, Window |
| Room 5 | Upper | Bedroom 2 | 15.74 | 9.12 | Hardwood Floor, Closet, Window |
| Room 6 | Lower | Bedroom 3 | 11.15 | 9.91 | Hardwood Floor, Closet, Window |
| Room 7 | Lower | Bedroom 4 | 13.48 | 9.41 | Hardwood Floor, Closet, Window |
| Room 8 | Basement | Family Ro | 15.74 | 10.82 | Hardwood Floor, Fireplace, Window |
| Room 9 | Basement | Laundry | 11.15 | 8.4 | Concrete Floor, Window |
| Room 10 | Basement | Cold Room | 18.56 | 4 | Concrete Floor |
| Washroom Type | No. of Pieces | Level |
| Washroom Type 1 | 4 | Second |
| Washroom Type 2 | 4 | Lower |
| Washroom Type 3 | 0 | |
| Washroom Type 4 | 0 | |
| Washroom Type 5 | 0 |
| Total Area: | 0.00 |
| Approximatly Age: | 51-99 |
| Property Type: | Detached |
| Style: | Backsplit 4 |
| Exterior: | Brick |
| Garage Type: | Built-In |
| (Parking/)Drive: | Front Yard |
| Drive Parking Spaces: | 4 |
| Park #1 | |
| Parking Type: | Front Yard |
| Park #2 | |
| Parking Type: | Front Yard |
| Pool: | None |
| Approximatly Age: | 51-99 |
| Approximatly Square Footage: | 1100-1500 |
| Property Features: | Fenced Yard, Level |
| CAC Included: | N |
| Water Included: | N |
| Cabel TV Included: | N |
| Common Elements Included: | N |
| Heat Included: | N |
| Parking Included: | N |
| Condo Tax Included: | N |
| Building Insurance Included: | N |
| Fireplace/Stove: | Y |
| Heat Type: | Radiant |
| Central Air Conditioning: | None |
| Central Vac: | N |
| Laundry Level: | Syste |
| Ensuite Laundry: | F |
| Sewers: | Sewer |
| Utilities-Cable: | A |
| Utilities-Hydro: | Y |
$
%
Years
This calculator is for demonstration purposes only. Always consult a professional
financial advisor before making personal financial decisions.
| Although the information displayed is believed to be accurate, no warranties or representations are made of any kind. |
| RE/MAX PROFESSIONALS INC. |
- Listing -1 of 0
|
|

Po Paul Chen
Broker
Dir:
647-283-2020
Bus:
905-475-4750
Fax:
905-475-4770
| Book Showing | Email a Friend |
Jump To:
At a Glance:
| Type: | Freehold - Detached |
| Area: | Toronto |
| Municipality: | Toronto W07 |
| Neighbourhood: | Stonegate-Queensway |
| Style: | Backsplit 4 |
| Lot Size: | x 108.50(Feet) |
| Approximate Age: | 51-99 |
| Tax: | $5,343.21 |
| Maintenance Fee: | $0 |
| Beds: | 4 |
| Baths: | 2 |
| Garage: | 0 |
| Fireplace: | Y |
| Air Conditioning: | |
| Pool: | None |
Locatin Map:
Payment Calculator:

Listing added to your favorite list
Looking for resale homes?

By agreeing to Terms of Use, you will have ability to search up to 311610 listings and access to richer information than found on REALTOR.ca through my website.


