$499,000
Available - For Sale
Listing ID: C12142437
2015 Sheppard Aven , Toronto, M2J 1W6, Toronto
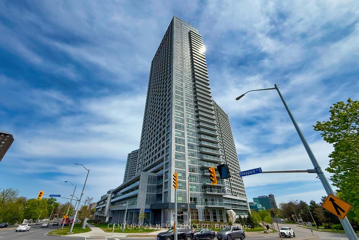
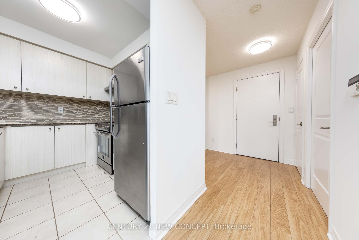

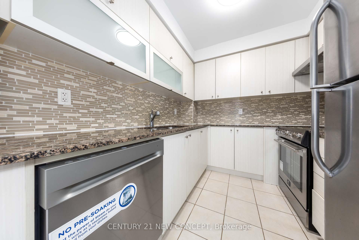
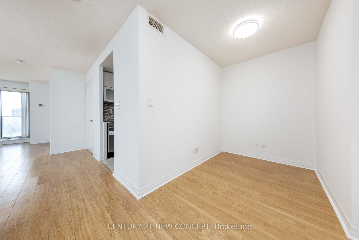
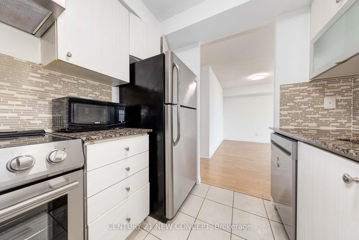
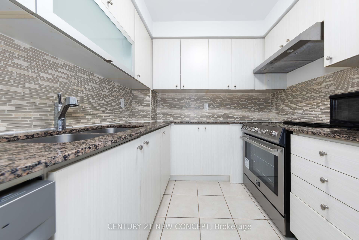
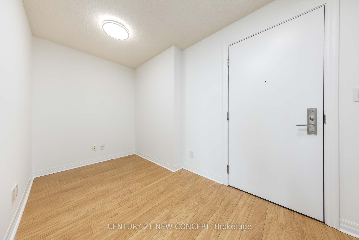
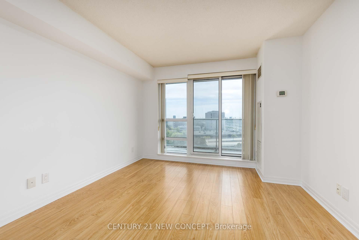
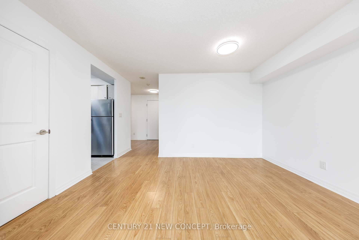
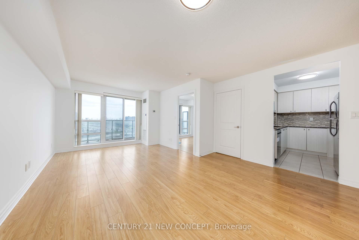
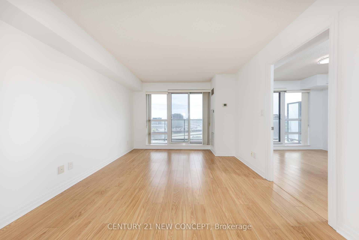
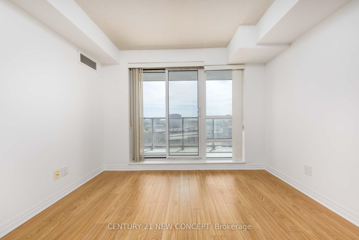
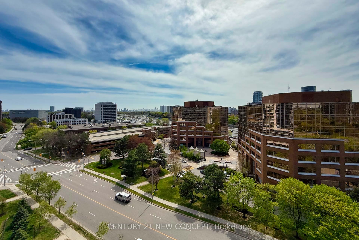
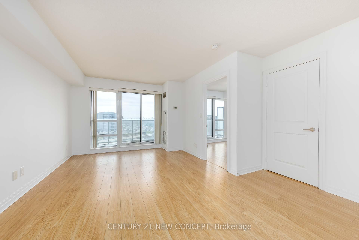
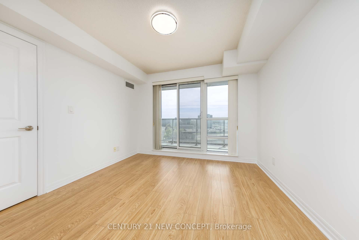
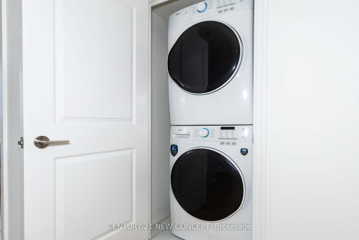
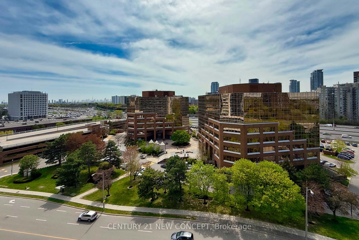
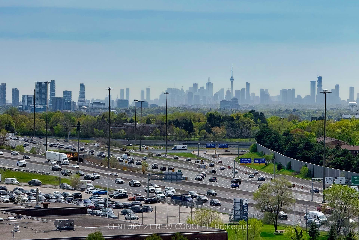
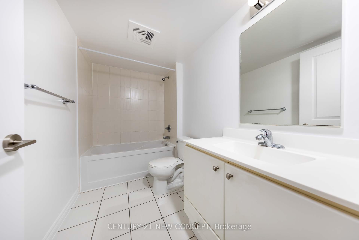
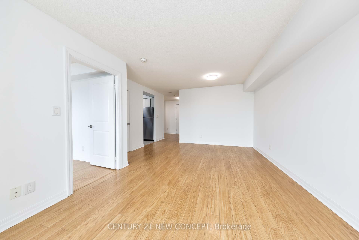
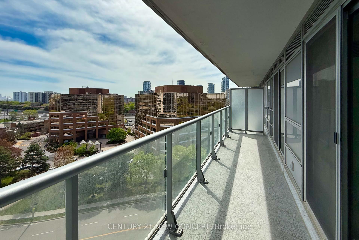
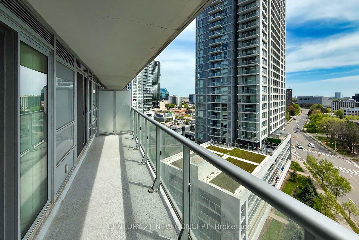
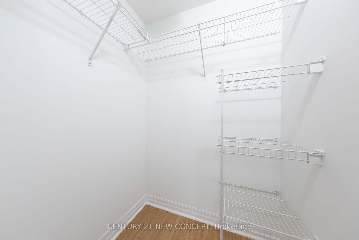
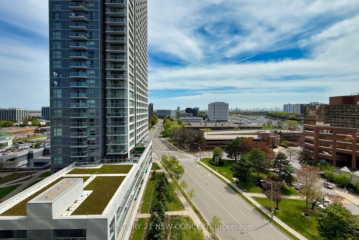
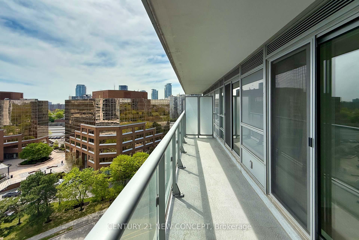
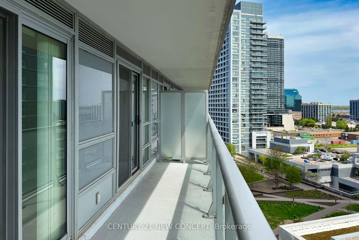
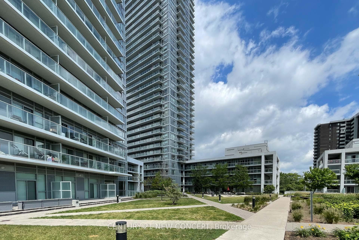
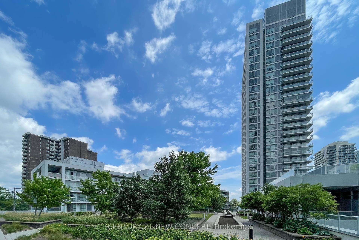
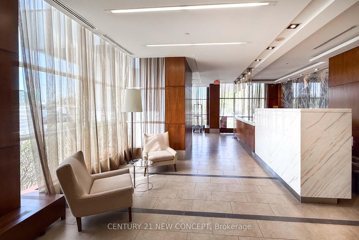

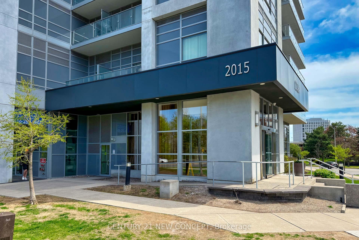
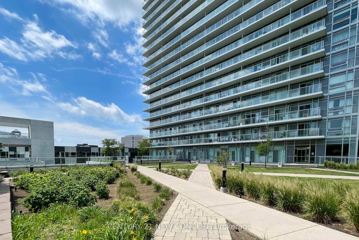
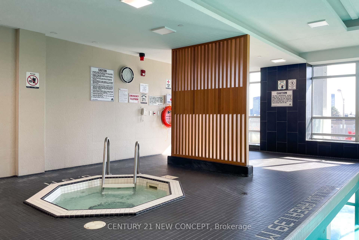
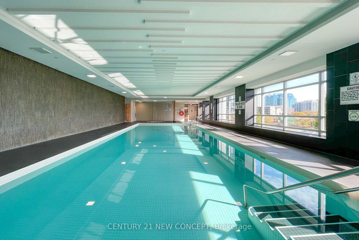
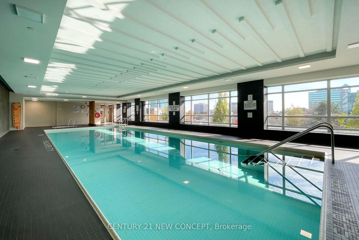
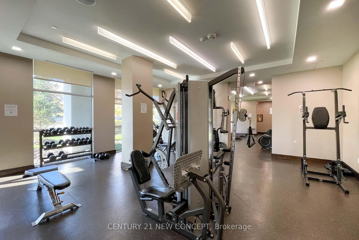
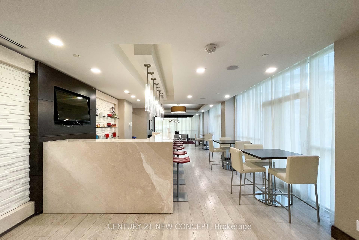
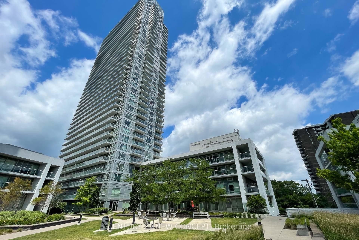
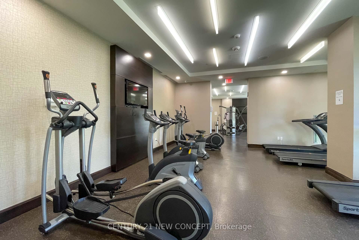

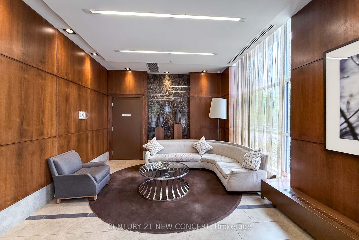
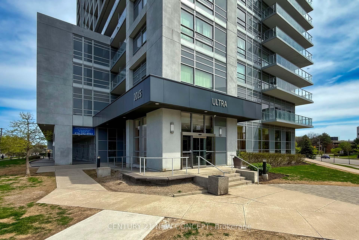











































| Ultra condo 1+den, very bright south view. 688sqft, freshly painted whole unit. New Washer/Dryer with Full Size, New Dishwasher and New Oven. New Light Fixtures!!!!!! Two walkout balcony from living room and bedroom, den can be second bedroom. 5 mins to Major HWY 401, 404(DVD), TTC and Don mills subway. walking distance to fairview mall, restaurants, threatre, school and all the essentials nearby. One parking one locker, indoor swimming pool and lots of visitor parking. |
| Price | $499,000 |
| Taxes: | $2238.85 |
| Occupancy: | Vacant |
| Address: | 2015 Sheppard Aven , Toronto, M2J 1W6, Toronto |
| Postal Code: | M2J 1W6 |
| Province/State: | Toronto |
| Directions/Cross Streets: | Sheppard/East of 404 |
| Level/Floor | Room | Length(ft) | Width(ft) | Descriptions | |
| Room 1 | Flat | Living Ro | 13.28 | 18.99 | Laminate, Combined w/Dining, W/O To Balcony |
| Room 2 | Flat | Dining Ro | Laminate, Combined w/Living | ||
| Room 3 | Flat | Den | 8.3 | 6.59 | Laminate |
| Room 4 | Flat | Kitchen | 8.3 | 7.61 | Laminate, Granite Counters, Backsplash |
| Room 5 | Flat | Primary B | 10.89 | 10 | Laminate, Walk-In Closet(s), W/O To Balcony |
| Washroom Type | No. of Pieces | Level |
| Washroom Type 1 | 4 | Flat |
| Washroom Type 2 | 0 | |
| Washroom Type 3 | 0 | |
| Washroom Type 4 | 0 | |
| Washroom Type 5 | 0 |
| Total Area: | 0.00 |
| Approximatly Age: | 6-10 |
| Washrooms: | 1 |
| Heat Type: | Forced Air |
| Central Air Conditioning: | Central Air |
$
%
Years
This calculator is for demonstration purposes only. Always consult a professional
financial advisor before making personal financial decisions.
| Although the information displayed is believed to be accurate, no warranties or representations are made of any kind. |
| CENTURY 21 NEW CONCEPT |
- Listing -1 of 0
|
|

Po Paul Chen
Broker
Dir:
647-283-2020
Bus:
905-475-4750
Fax:
905-475-4770
| Book Showing | Email a Friend |
Jump To:
At a Glance:
| Type: | Com - Condo Apartment |
| Area: | Toronto |
| Municipality: | Toronto C15 |
| Neighbourhood: | Henry Farm |
| Style: | Apartment |
| Lot Size: | x 0.00() |
| Approximate Age: | 6-10 |
| Tax: | $2,238.85 |
| Maintenance Fee: | $604 |
| Beds: | 1+1 |
| Baths: | 1 |
| Garage: | 0 |
| Fireplace: | N |
| Air Conditioning: | |
| Pool: |
Locatin Map:
Payment Calculator:

Listing added to your favorite list
Looking for resale homes?

By agreeing to Terms of Use, you will have ability to search up to 311610 listings and access to richer information than found on REALTOR.ca through my website.


