$899,000
Available - For Sale
Listing ID: W12144142
5659 Glen Erin Driv East , Mississauga, L5M 5P2, Peel
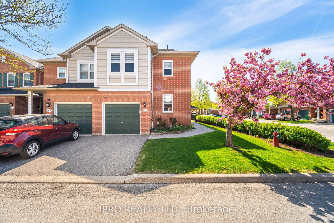
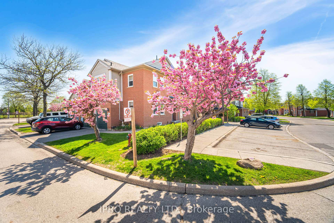
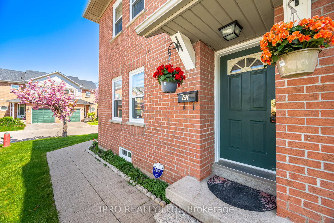
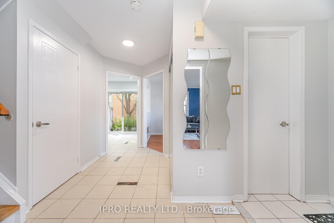
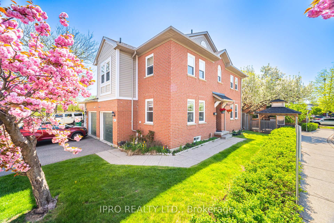
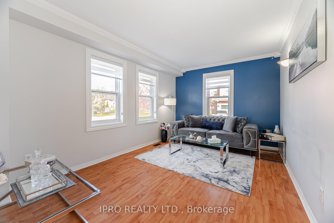

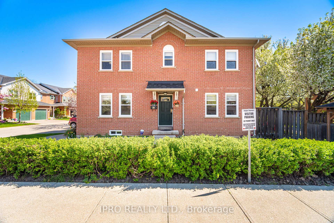
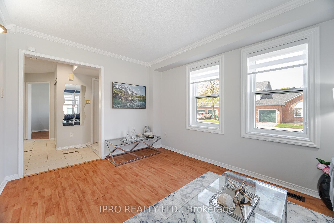
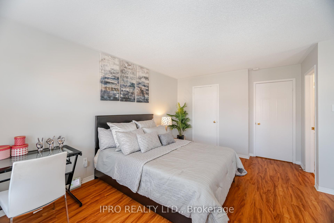
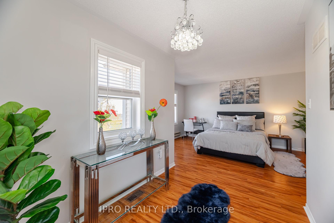
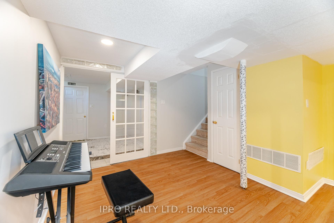
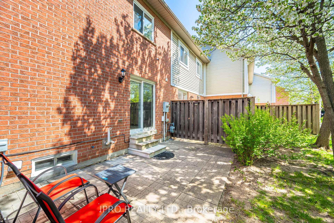
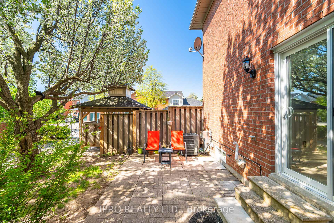
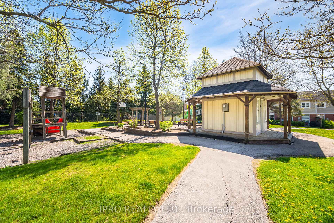
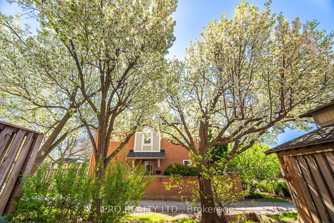
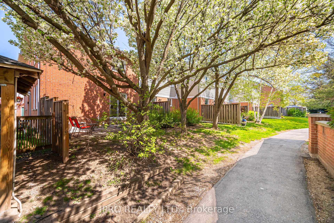
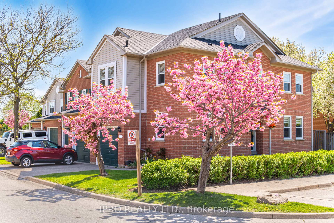
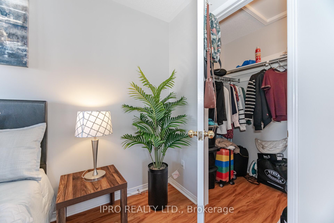
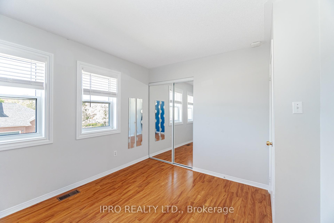
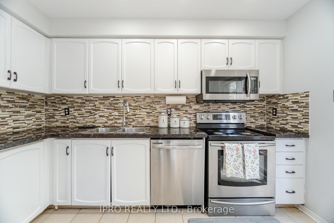
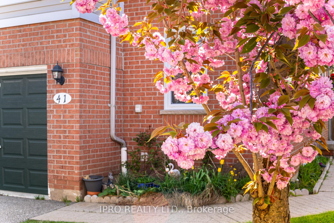
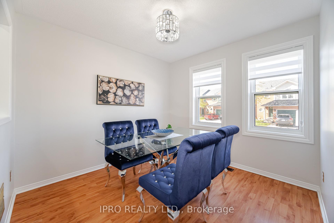
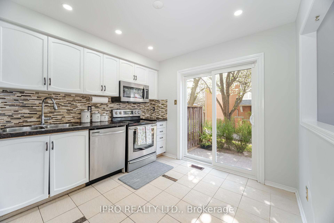
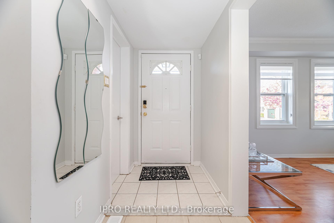
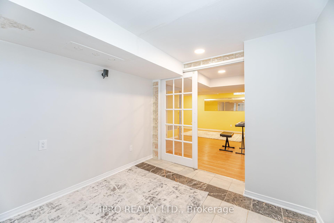
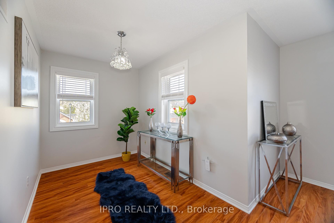
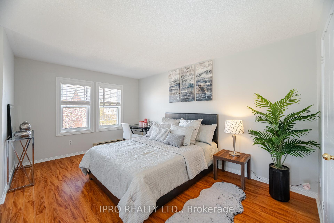
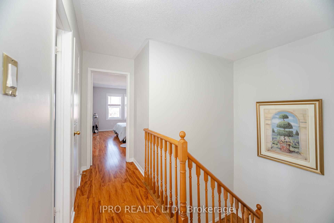
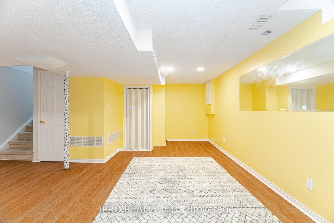
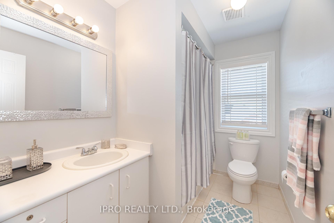
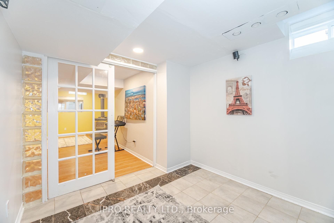
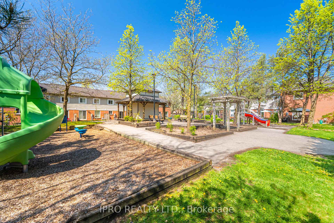
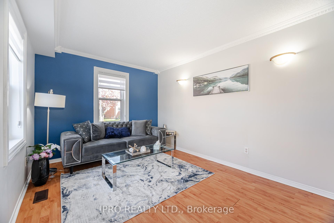
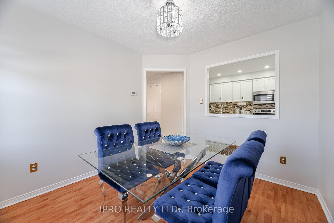
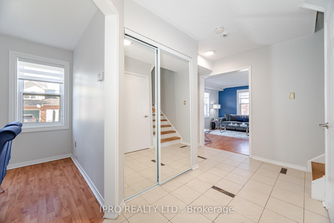
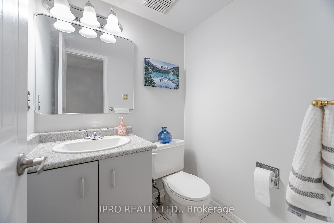
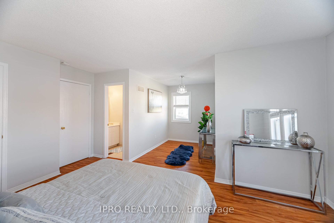
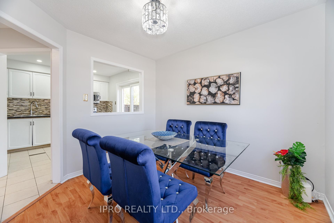
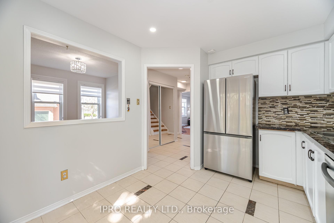
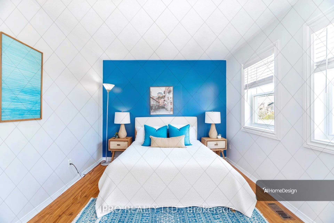
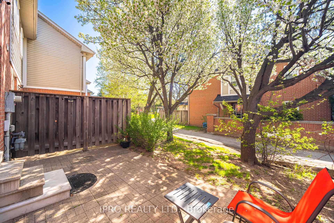
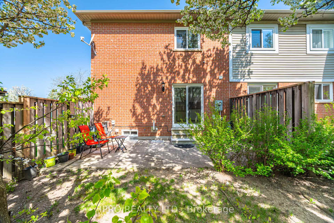

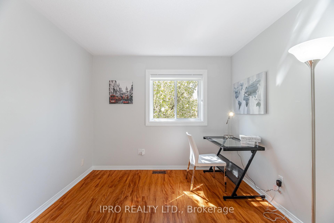
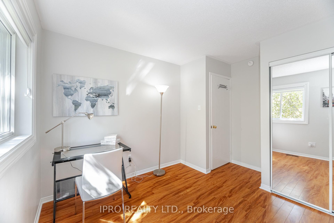
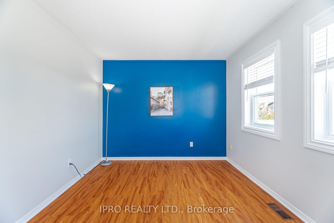
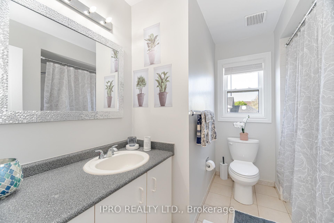

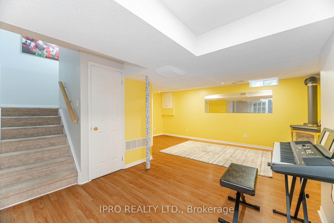
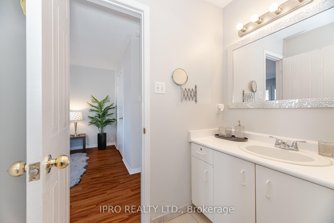



















































| Gorgeous End Unit Like A Semi, In The Heart Of Central Erin Mills. Sun Filled rooms, lots of Windows, Large Bright Kitchen W/Granite Counter Top & Walk-Out To Patio backing on to garden. Sparkling S.S. Appliances!* newer refrigerator and dishwasher. Separate Living & Dining Rooms. Spacious Master Bedroom With Sitting Area, Huge walkin closet. Finished Basement With office room, Rec room & Gas Fireplace! Walking Distance To top rated Schools John Fraser, Gonzaga, Erin Mills Town Centre, Shopping, Parks, Bus & Go Train! Minute To Hwy 403. Playground access from backyard. 5 minutes drive to Streetsville Go. Unbeatable connectivity of bus stops. Tons of Visitors parking. |
| Price | $899,000 |
| Taxes: | $4042.00 |
| Assessment Year: | 2024 |
| Occupancy: | Vacant |
| Address: | 5659 Glen Erin Driv East , Mississauga, L5M 5P2, Peel |
| Postal Code: | L5M 5P2 |
| Province/State: | Peel |
| Directions/Cross Streets: | Glen Erin Drive and Thomas Street |
| Level/Floor | Room | Length(ft) | Width(ft) | Descriptions | |
| Room 1 | Ground | Living Ro | 14.1 | 10.17 | Laminate, Window |
| Room 2 | Ground | Dining Ro | 10.17 | 9.02 | Laminate, Window |
| Room 3 | Ground | Kitchen | 12 | 9.02 | Open Concept, W/O To Patio, Pot Lights |
| Room 4 | Second | Primary B | 15.09 | 10.17 | 4 Pc Ensuite, Walk-In Closet(s) |
| Room 5 | Second | Sitting | 8.99 | 6.99 | Combined w/Primary, Laminate, Window |
| Room 6 | Second | Bedroom 2 | 12 | 10.17 | Closet, Laminate |
| Room 7 | Second | Bedroom 3 | 9.35 | 9.35 | Closet, Laminate |
| Room 8 | Basement | Recreatio | 20.17 | 12.79 | Open Concept, Laminate, Pot Lights |
| Room 9 | Basement | Office | 9.35 | 9.35 | French Doors, Pot Lights |
| Washroom Type | No. of Pieces | Level |
| Washroom Type 1 | 2 | Ground |
| Washroom Type 2 | 4 | Second |
| Washroom Type 3 | 4 | Second |
| Washroom Type 4 | 0 | |
| Washroom Type 5 | 0 |
| Total Area: | 0.00 |
| Sprinklers: | Carb |
| Washrooms: | 3 |
| Heat Type: | Forced Air |
| Central Air Conditioning: | Central Air |
| Elevator Lift: | False |
$
%
Years
This calculator is for demonstration purposes only. Always consult a professional
financial advisor before making personal financial decisions.
| Although the information displayed is believed to be accurate, no warranties or representations are made of any kind. |
| IPRO REALTY LTD. |
- Listing -1 of 0
|
|

Po Paul Chen
Broker
Dir:
647-283-2020
Bus:
905-475-4750
Fax:
905-475-4770
| Virtual Tour | Book Showing | Email a Friend |
Jump To:
At a Glance:
| Type: | Com - Condo Townhouse |
| Area: | Peel |
| Municipality: | Mississauga |
| Neighbourhood: | Central Erin Mills |
| Style: | 2-Storey |
| Lot Size: | x 0.00() |
| Approximate Age: | |
| Tax: | $4,042 |
| Maintenance Fee: | $505.85 |
| Beds: | 3+1 |
| Baths: | 3 |
| Garage: | 0 |
| Fireplace: | Y |
| Air Conditioning: | |
| Pool: |
Locatin Map:
Payment Calculator:

Listing added to your favorite list
Looking for resale homes?

By agreeing to Terms of Use, you will have ability to search up to 311610 listings and access to richer information than found on REALTOR.ca through my website.


