$1,699,000
Available - For Sale
Listing ID: W12142730
4680 Beech Grove Side , Caledon, L7K 0N9, Peel
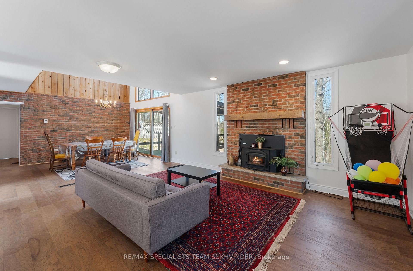
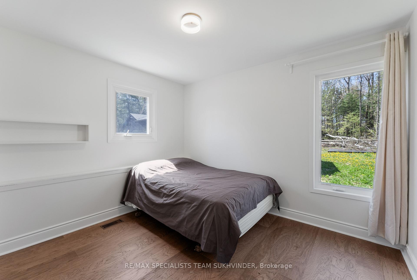
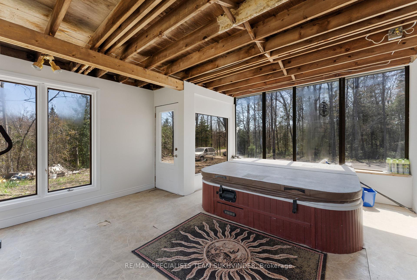
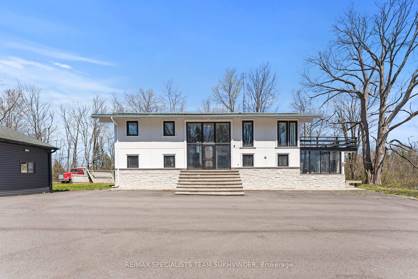
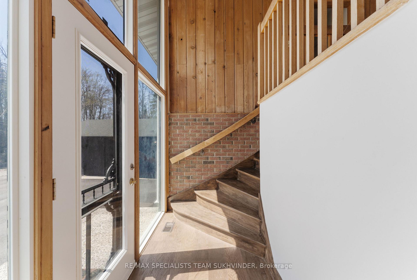
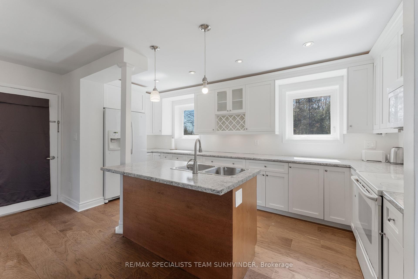
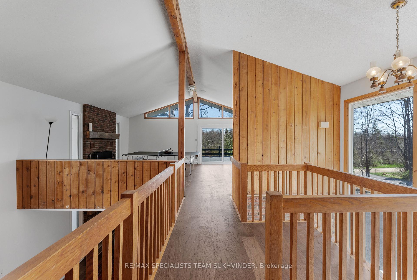
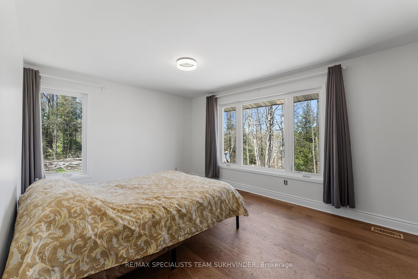
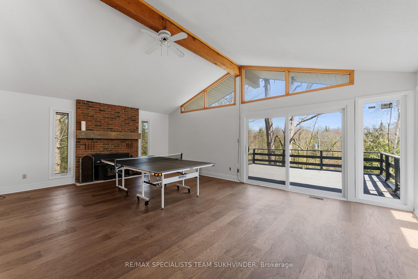
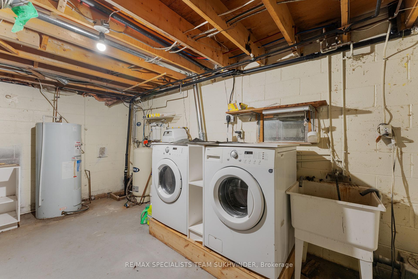
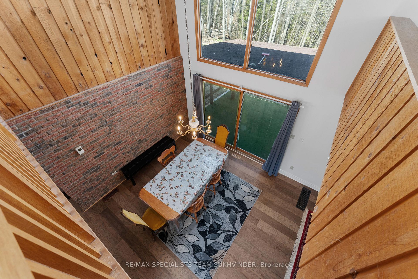
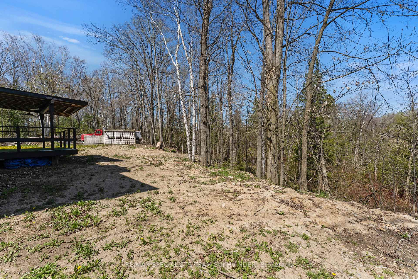
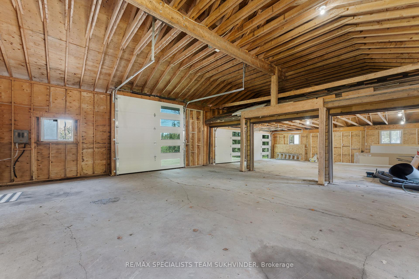
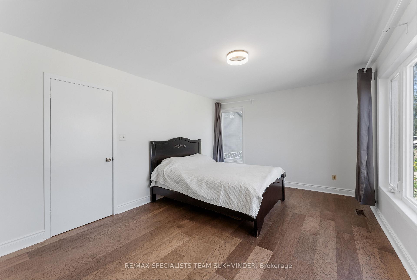
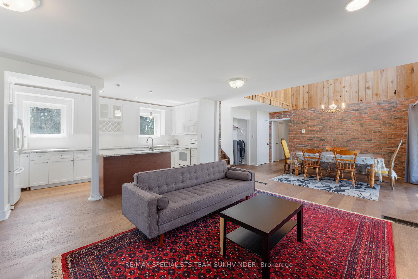
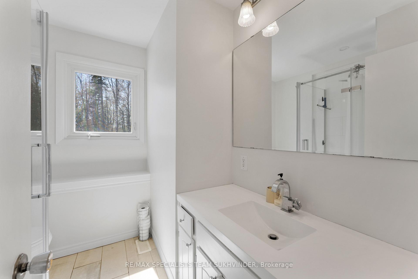
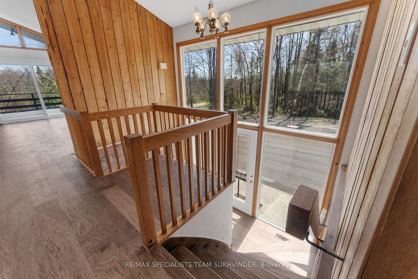
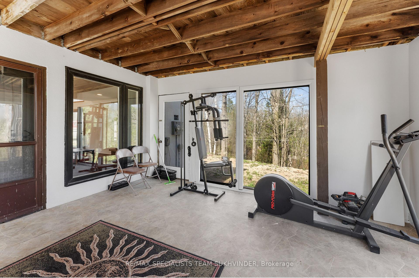
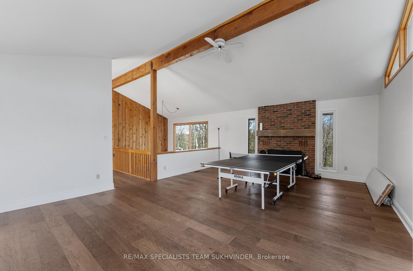
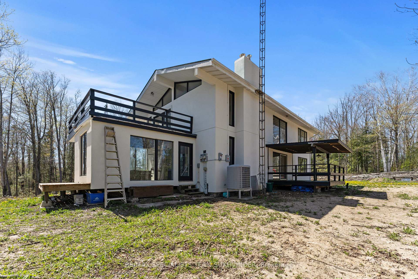
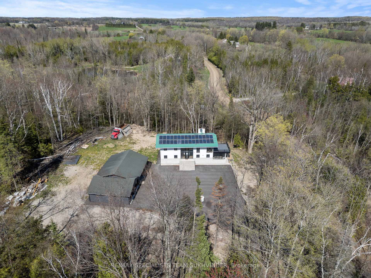
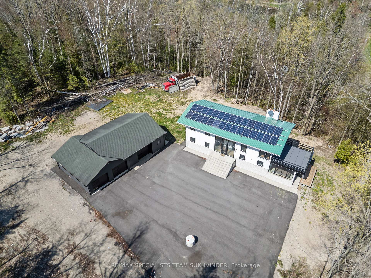
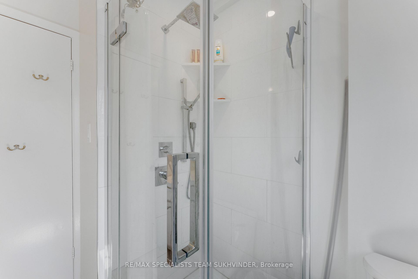
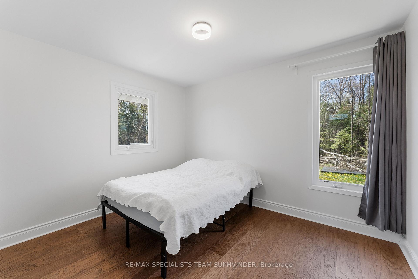
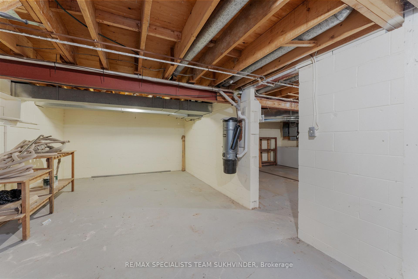
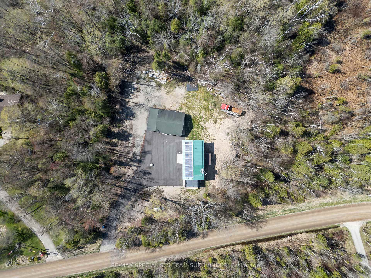
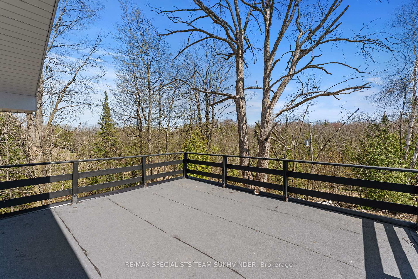
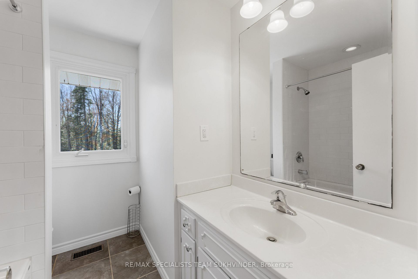
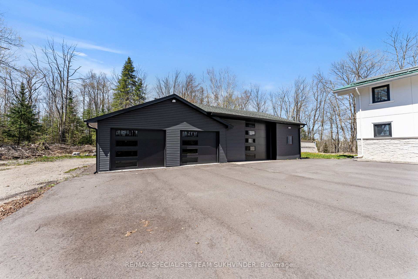
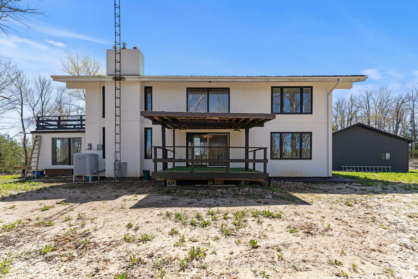
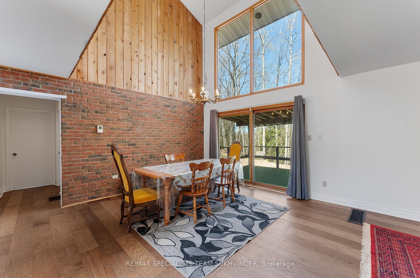
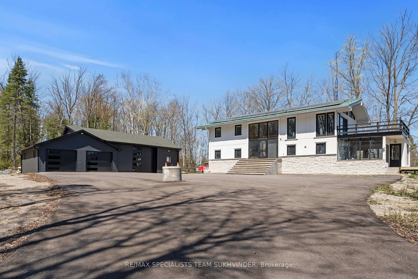
































| Welcome to this Charming home, set along a scenic driveway framed by mature trees, offering privacy, space, and a peaceful setting you'll love coming home to. This impressive 4-bedroom home spans 2,342 square feet above grade, featuring an open-concept layout designed for both comfort and style. Inside, you'll be greeted by brand new hardwood floors throughout, an elegant open-to-above dining room, and a spacious loft with soaring cathedral ceilings perfect for relaxing or entertaining. One of the standout features is your private solarium complete with a hot tub, creating the ultimate retreat to unwind all year round. The exterior of the home is equally impressive, boasting a new full stucco exterior, new steel roof and a brand new asphalt driveway. There's also a detached three-car garage with extended height and hydro, complete with a new asphalt roof the perfect space for your hobbies, toys, or workshop needs. And best of all, this incredible property is set on 4.5 acres of land, offering all the space, privacy, and freedom you've been searching for. Don't miss your chance to own this one-of-a-kind property |
| Price | $1,699,000 |
| Taxes: | $5798.22 |
| Occupancy: | Owner |
| Address: | 4680 Beech Grove Side , Caledon, L7K 0N9, Peel |
| Acreage: | 2-4.99 |
| Directions/Cross Streets: | Horseshoe Hill / St. Andrews |
| Rooms: | 7 |
| Bedrooms: | 4 |
| Bedrooms +: | 0 |
| Family Room: | T |
| Basement: | Full, Unfinished |
| Level/Floor | Room | Length(ft) | Width(ft) | Descriptions | |
| Room 1 | Main | Dining Ro | 16.17 | 11.81 | W/O To Porch, Hardwood Floor, Cathedral Ceiling(s) |
| Room 2 | Main | Kitchen | 16.4 | 9.51 | Combined w/Living, Hardwood Floor, Centre Island |
| Room 3 | Main | Living Ro | 16.4 | 12.46 | Combined w/Kitchen, Hardwood Floor, Fireplace |
| Room 4 | Main | Bedroom 2 | 16.73 | 11.32 | Closet, Window |
| Room 5 | Main | Bedroom 3 | 11.32 | 9.35 | |
| Room 6 | Upper | Primary B | 14.76 | 11.48 | His and Hers Closets |
| Room 7 | Upper | Bedroom 4 | 11.48 | 9.35 | Closet, Window |
| Room 8 | Upper | Family Ro | 28.54 | 17.06 | Vaulted Ceiling(s), Fireplace, W/O To Balcony |
| Washroom Type | No. of Pieces | Level |
| Washroom Type 1 | 3 | Main |
| Washroom Type 2 | 4 | Upper |
| Washroom Type 3 | 0 | |
| Washroom Type 4 | 0 | |
| Washroom Type 5 | 0 |
| Total Area: | 0.00 |
| Approximatly Age: | 31-50 |
| Property Type: | Detached |
| Style: | Bungalow-Raised |
| Exterior: | Stucco (Plaster) |
| Garage Type: | Detached |
| (Parking/)Drive: | Private |
| Drive Parking Spaces: | 20 |
| Park #1 | |
| Parking Type: | Private |
| Park #2 | |
| Parking Type: | Private |
| Pool: | None |
| Approximatly Age: | 31-50 |
| Approximatly Square Footage: | 2000-2500 |
| Property Features: | Greenbelt/Co, Wooded/Treed |
| CAC Included: | N |
| Water Included: | N |
| Cabel TV Included: | N |
| Common Elements Included: | N |
| Heat Included: | N |
| Parking Included: | N |
| Condo Tax Included: | N |
| Building Insurance Included: | N |
| Fireplace/Stove: | Y |
| Heat Type: | Heat Pump |
| Central Air Conditioning: | Central Air |
| Central Vac: | N |
| Laundry Level: | Syste |
| Ensuite Laundry: | F |
| Sewers: | Septic |
$
%
Years
This calculator is for demonstration purposes only. Always consult a professional
financial advisor before making personal financial decisions.
| Although the information displayed is believed to be accurate, no warranties or representations are made of any kind. |
| RE/MAX SPECIALISTS TEAM SUKHVINDER |
- Listing -1 of 0
|
|

Po Paul Chen
Broker
Dir:
647-283-2020
Bus:
905-475-4750
Fax:
905-475-4770
| Virtual Tour | Book Showing | Email a Friend |
Jump To:
At a Glance:
| Type: | Freehold - Detached |
| Area: | Peel |
| Municipality: | Caledon |
| Neighbourhood: | Rural Caledon |
| Style: | Bungalow-Raised |
| Lot Size: | x 400.00(Feet) |
| Approximate Age: | 31-50 |
| Tax: | $5,798.22 |
| Maintenance Fee: | $0 |
| Beds: | 4 |
| Baths: | 2 |
| Garage: | 0 |
| Fireplace: | Y |
| Air Conditioning: | |
| Pool: | None |
Locatin Map:
Payment Calculator:

Listing added to your favorite list
Looking for resale homes?

By agreeing to Terms of Use, you will have ability to search up to 311610 listings and access to richer information than found on REALTOR.ca through my website.


