$2,798,000
Available - For Sale
Listing ID: W12143706
1504 Pinery Cres , Oakville, L6H 7J9, Halton
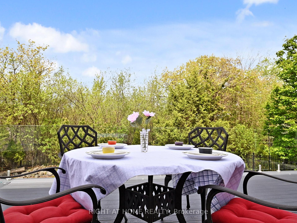
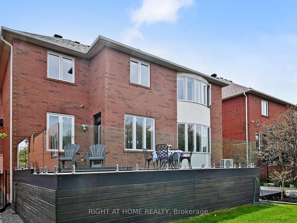
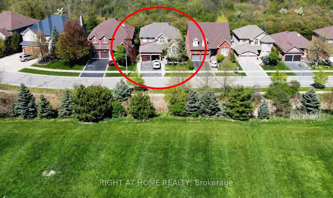
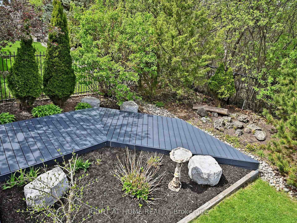
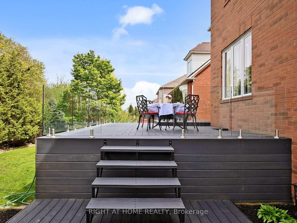
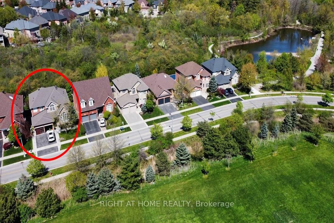
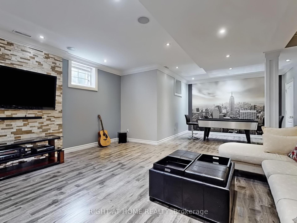
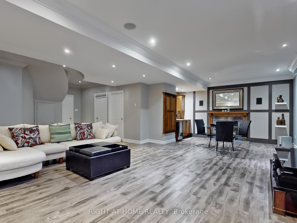
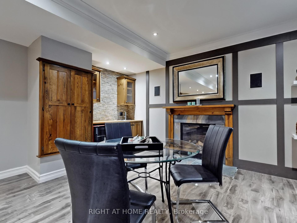
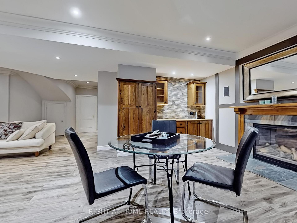
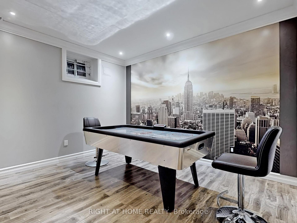
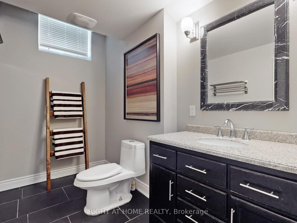

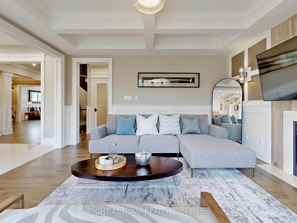
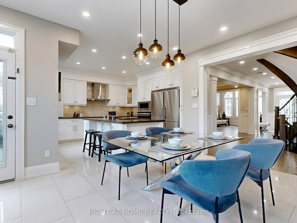
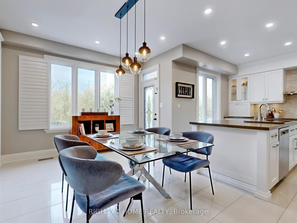
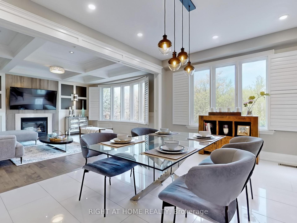
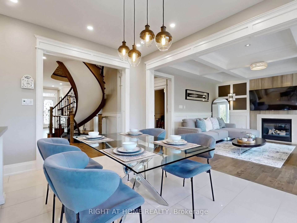
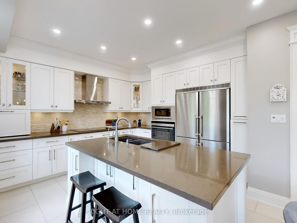
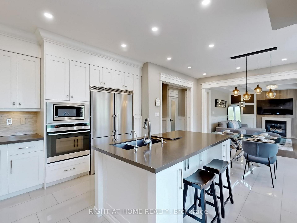
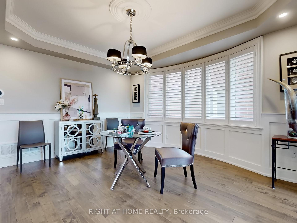
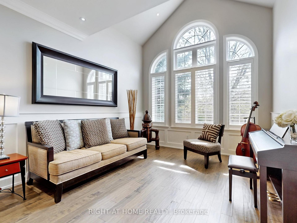
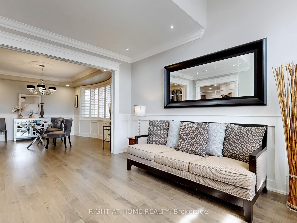
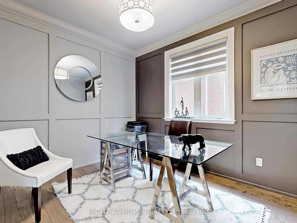
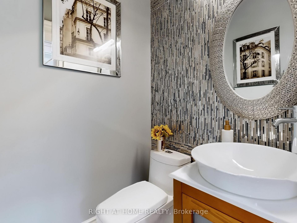
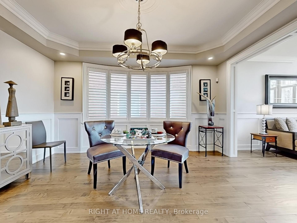


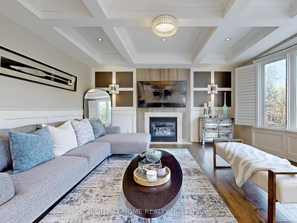
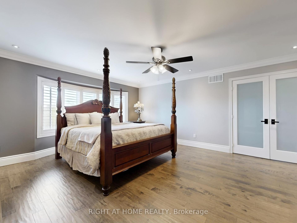
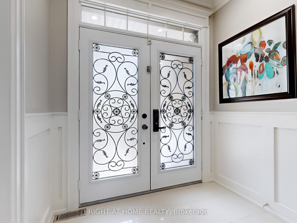
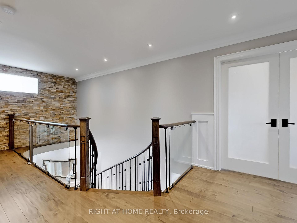
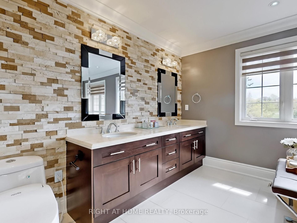
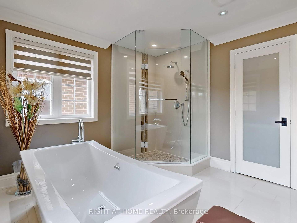
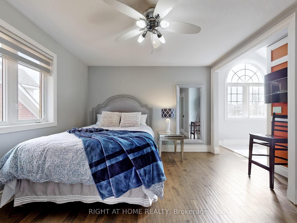
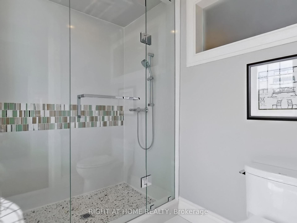

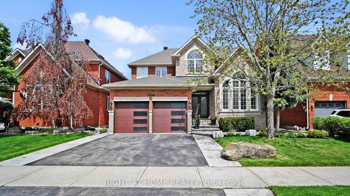
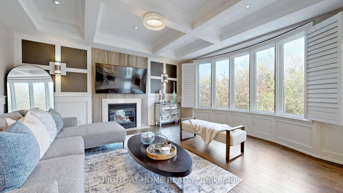
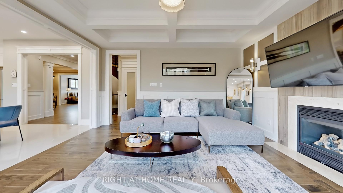
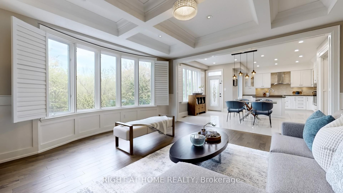
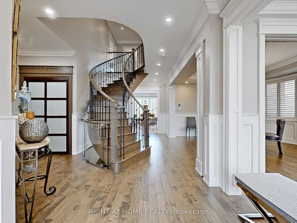
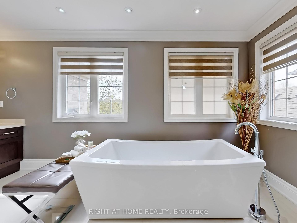
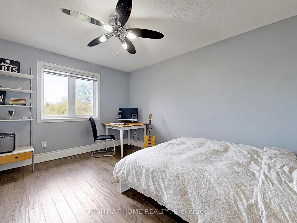
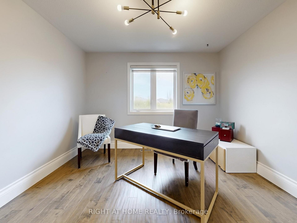

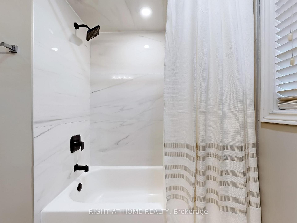
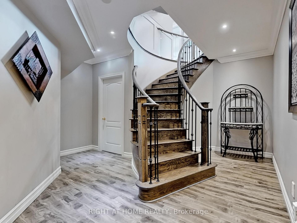

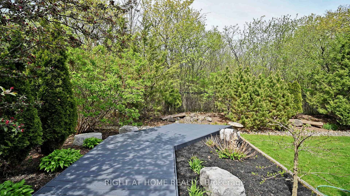
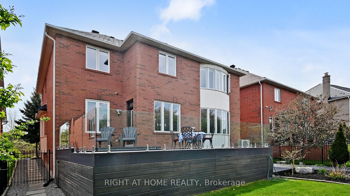
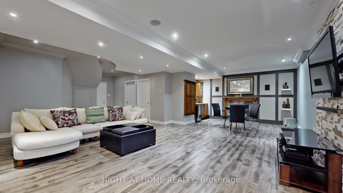
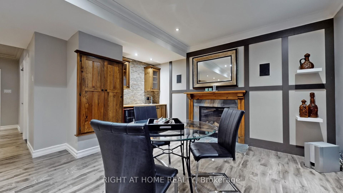
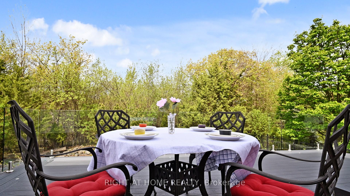
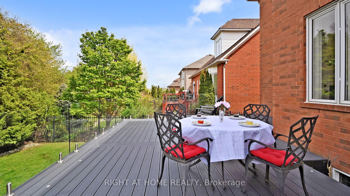
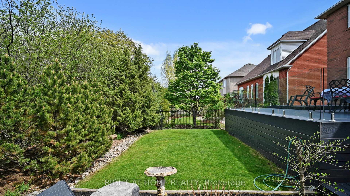
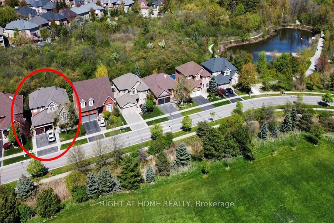
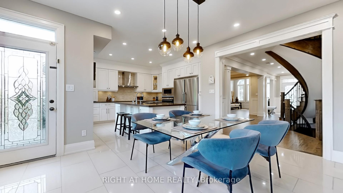
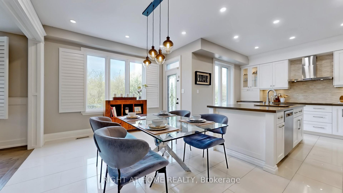
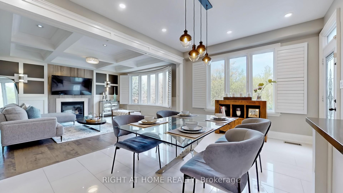
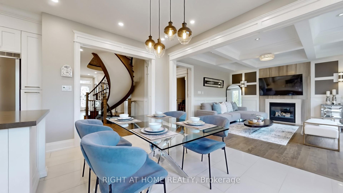
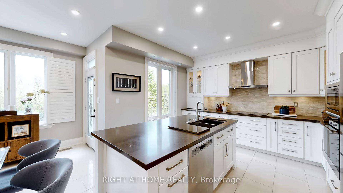
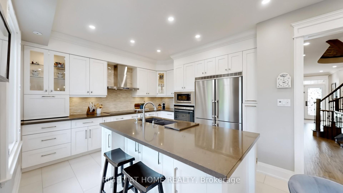
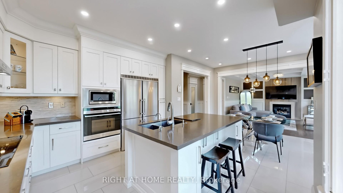
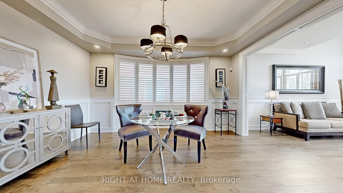
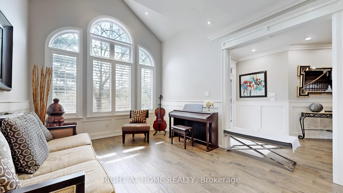
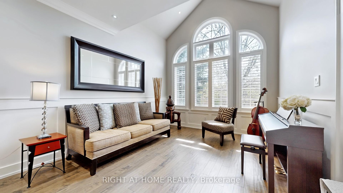
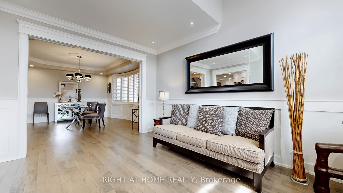
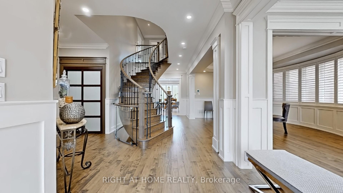
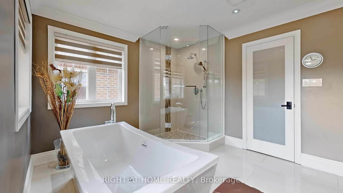
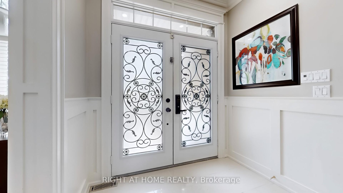
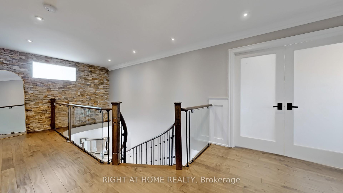
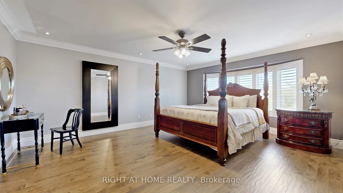
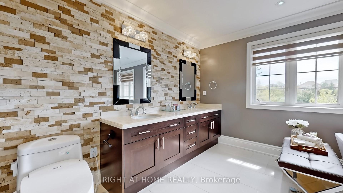
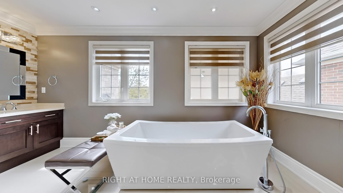
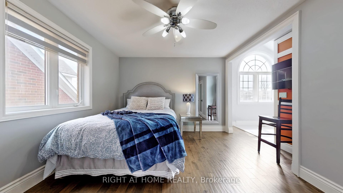
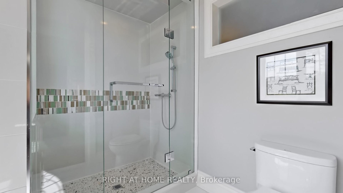

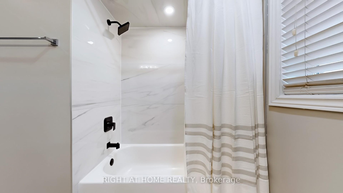
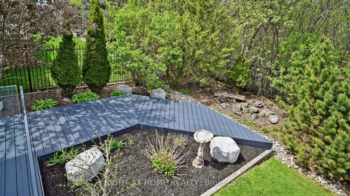
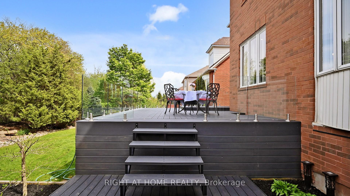
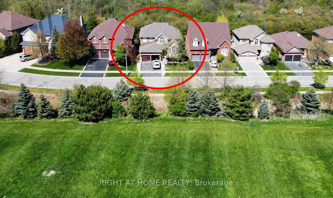
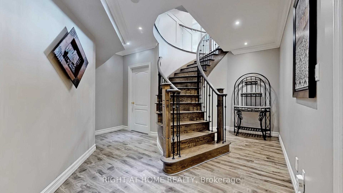
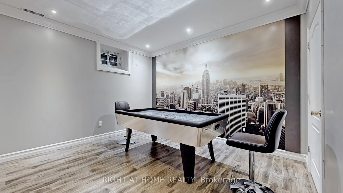
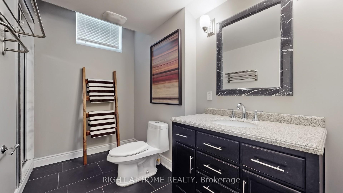
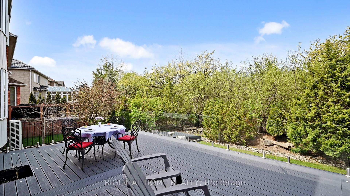
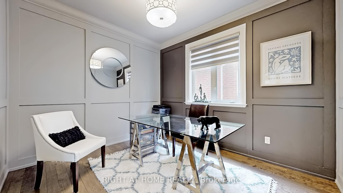
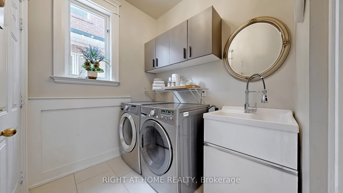
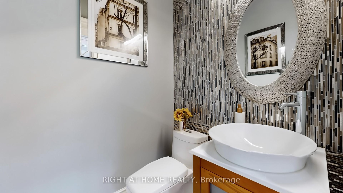
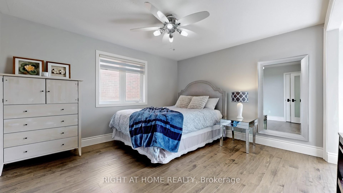
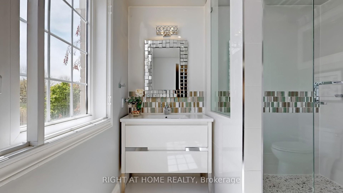
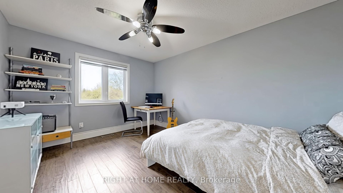
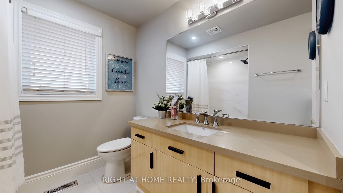
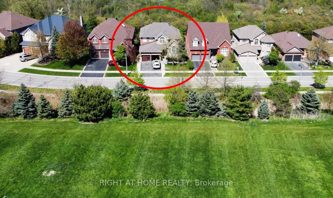
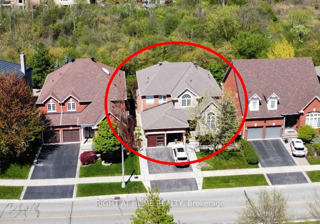
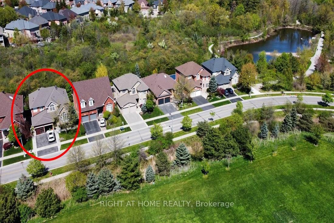
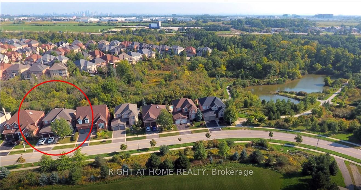
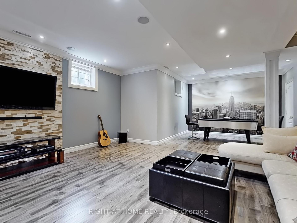
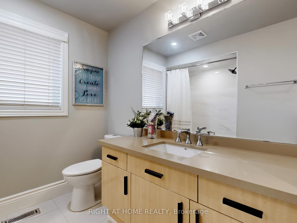
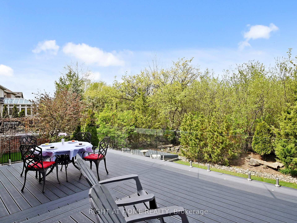
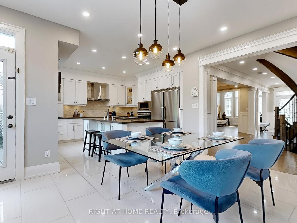
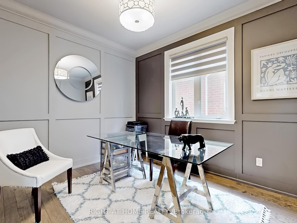
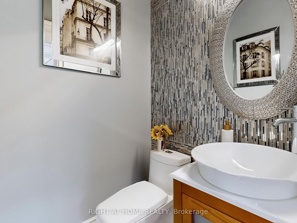
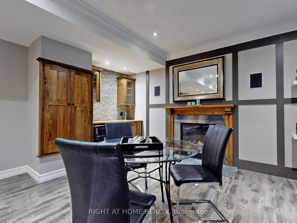

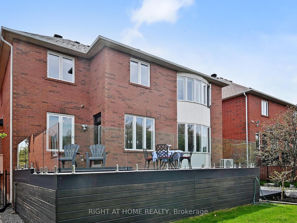
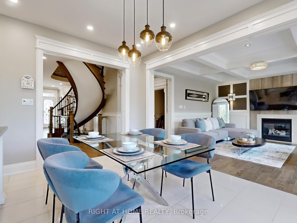
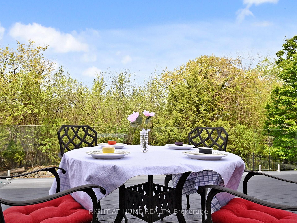
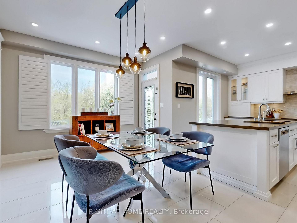
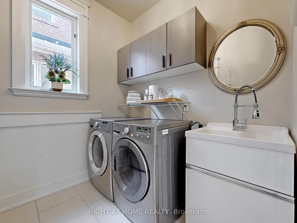
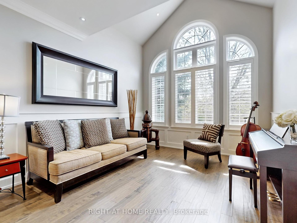

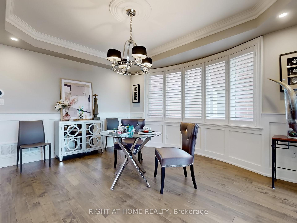
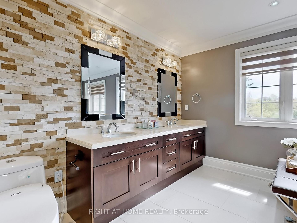
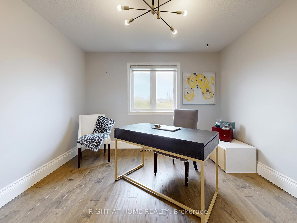
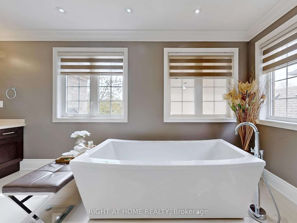
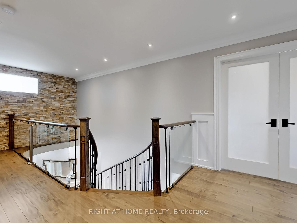
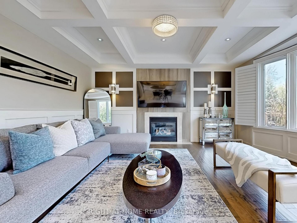
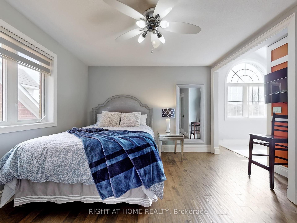

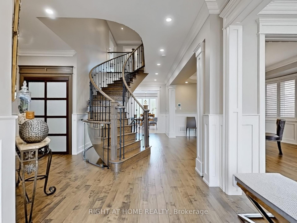
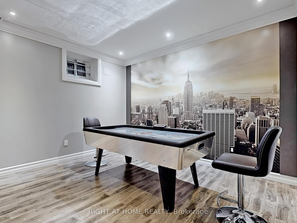
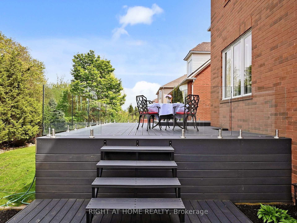
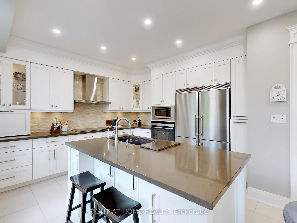
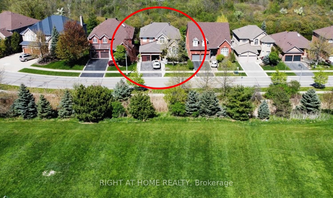
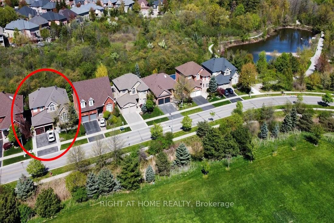
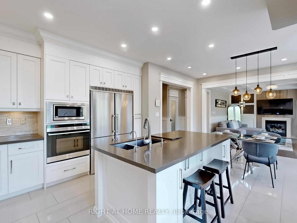
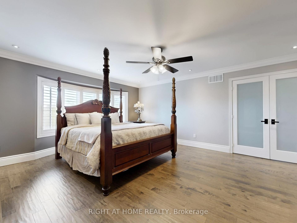
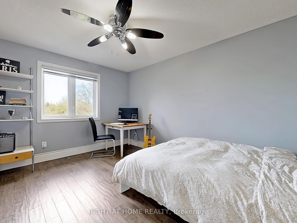
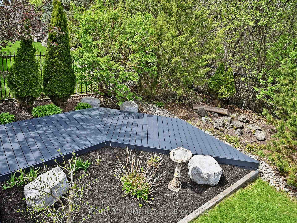
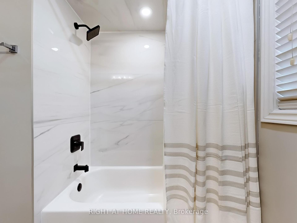
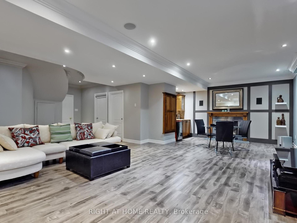
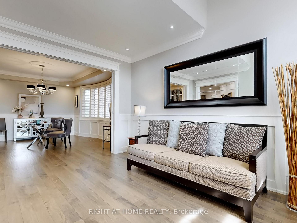
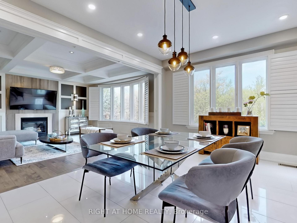
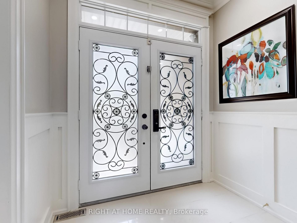
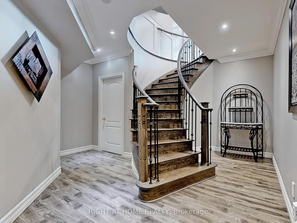
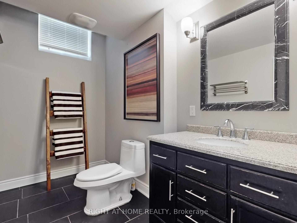
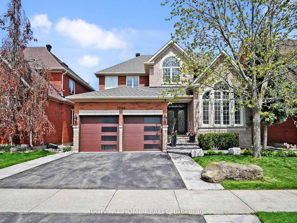
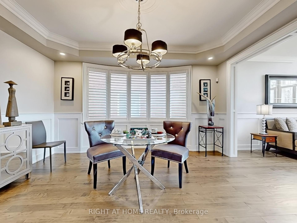
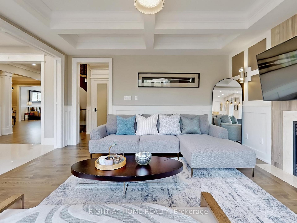
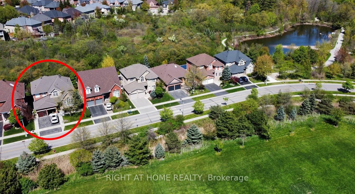













































































































































| Nestled in one of the most sought-after locations in East Oakvilles prestigious Joshua Creek community, this stunning home offers unmatched privacy with a serene ravine in the back and picturesque Pinery Park in the front. Directly across from the expansive field of top-ranked Joshua Creek Public School and within walking distance to renowned Iroquois Ridge High School, this home is a rare find for families seeking premium education and lifestyle.Fully renovated and updated in and out with meticulous attention to detail, this move-in-ready home boasts luxurious finishes throughout. Premium Birch hardwood floors by Preverco span the entire home, complemented by elegant wainscoting on the walls, designer's paint, california shutters, roll blinds, and sleek glass railings. Energy-efficient LED pot lights illuminate every room with modern sophistication.The kitchen, bathrooms including the spa-like primary ensuite have been fully upgraded with high-end finishes. The fully finished basement features a spacious open concept recreation room complete with built-in ceiling speakers and amplifier system for an immersive audio experience. An additional basement room is outfitted with cork board walls for enhanced sound absorption ideal for music, work, or creative pursuits.Step outside to a show-stopping, maintenance-free two-tier composite deck with glass railings, offering panoramic views of the ravine perfect for entertaining or tranquil relaxation. Enjoy year-round comfort and energy efficiency with a high-capacity heat pump and brand-new furnace installed in 2023. This exceptional home truly has it all location, luxury, and lifestyle. |
| Price | $2,798,000 |
| Taxes: | $9899.99 |
| Occupancy: | Owner |
| Address: | 1504 Pinery Cres , Oakville, L6H 7J9, Halton |
| Acreage: | < .50 |
| Directions/Cross Streets: | Dundas St/Meadowridge Dr |
| Rooms: | 9 |
| Rooms +: | 1 |
| Bedrooms: | 4 |
| Bedrooms +: | 1 |
| Family Room: | T |
| Basement: | Finished, Full |
| Level/Floor | Room | Length(ft) | Width(ft) | Descriptions | |
| Room 1 | Ground | Living Ro | 14.5 | 11.45 | California Shutters, Hardwood Floor, Vaulted Ceiling(s) |
| Room 2 | Ground | Dining Ro | 12.46 | 14.76 | California Shutters, Hardwood Floor, Bay Window |
| Room 3 | Ground | Family Ro | 16.07 | 14.73 | Coffered Ceiling(s), Gas Fireplace, Bay Window |
| Room 4 | Ground | Kitchen | 21.65 | 14.76 | Breakfast Area, Stainless Steel Appl, Overlooks Backyard |
| Room 5 | Ground | Den | 11.41 | 9.81 | Hardwood Floor, Wainscoting |
| Room 6 | Second | Primary B | 25.12 | 15.02 | Hardwood Floor, Ceiling Fan(s), LED Lighting |
| Room 7 | Second | Bedroom 2 | 11.41 | 11.09 | Hardwood Floor, Overlooks Backyard |
| Room 8 | Second | Bedroom 3 | 13.91 | 10.36 | Hardwood Floor, Overlooks Backyard |
| Room 9 | Second | Bedroom 4 | 13.45 | 12.73 | Hardwood Floor, Ceiling Fan(s), 3 Pc Ensuite |
| Room 10 | Lower | Recreatio | 35.92 | 24.14 | Laminate, Pot Lights, Gas Fireplace |
| Room 11 | Lower | Bedroom 5 | 16.24 | 10.53 | Laminate, LED Lighting |
| Room 12 | Ground | Laundry | 9.81 | 3.28 | Laundry Sink, Porcelain Floor, Access To Garage |
| Washroom Type | No. of Pieces | Level |
| Washroom Type 1 | 5 | Second |
| Washroom Type 2 | 4 | Second |
| Washroom Type 3 | 2 | Ground |
| Washroom Type 4 | 3 | Lower |
| Washroom Type 5 | 3 | Second |
| Total Area: | 0.00 |
| Property Type: | Detached |
| Style: | 2-Storey |
| Exterior: | Brick, Stone |
| Garage Type: | Attached |
| (Parking/)Drive: | Private Do |
| Drive Parking Spaces: | 2 |
| Park #1 | |
| Parking Type: | Private Do |
| Park #2 | |
| Parking Type: | Private Do |
| Pool: | None |
| Approximatly Square Footage: | 3000-3500 |
| Property Features: | Greenbelt/Co, Level |
| CAC Included: | N |
| Water Included: | N |
| Cabel TV Included: | N |
| Common Elements Included: | N |
| Heat Included: | N |
| Parking Included: | N |
| Condo Tax Included: | N |
| Building Insurance Included: | N |
| Fireplace/Stove: | Y |
| Heat Type: | Forced Air |
| Central Air Conditioning: | Central Air |
| Central Vac: | Y |
| Laundry Level: | Syste |
| Ensuite Laundry: | F |
| Sewers: | Sewer |
| Utilities-Cable: | Y |
| Utilities-Hydro: | Y |
$
%
Years
This calculator is for demonstration purposes only. Always consult a professional
financial advisor before making personal financial decisions.
| Although the information displayed is believed to be accurate, no warranties or representations are made of any kind. |
| RIGHT AT HOME REALTY |
- Listing -1 of 0
|
|

Po Paul Chen
Broker
Dir:
647-283-2020
Bus:
905-475-4750
Fax:
905-475-4770
| Virtual Tour | Book Showing | Email a Friend |
Jump To:
At a Glance:
| Type: | Freehold - Detached |
| Area: | Halton |
| Municipality: | Oakville |
| Neighbourhood: | 1009 - JC Joshua Creek |
| Style: | 2-Storey |
| Lot Size: | x 115.01(Feet) |
| Approximate Age: | |
| Tax: | $9,899.99 |
| Maintenance Fee: | $0 |
| Beds: | 4+1 |
| Baths: | 5 |
| Garage: | 0 |
| Fireplace: | Y |
| Air Conditioning: | |
| Pool: | None |
Locatin Map:
Payment Calculator:

Listing added to your favorite list
Looking for resale homes?

By agreeing to Terms of Use, you will have ability to search up to 311610 listings and access to richer information than found on REALTOR.ca through my website.


