$999,980
Available - For Sale
Listing ID: W12145643
5 Royal York Road , Toronto, M8V 2S8, Toronto
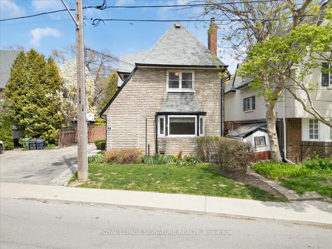
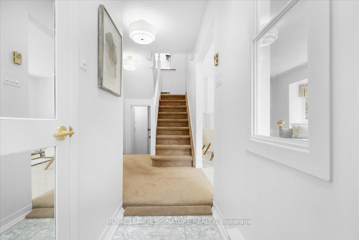
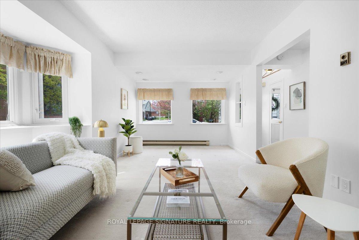
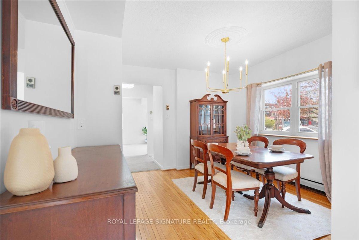
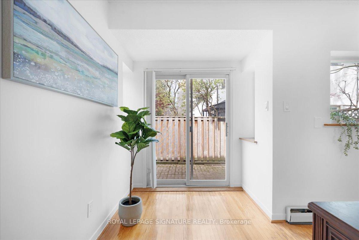
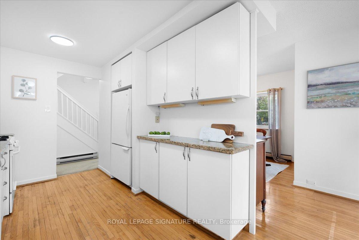
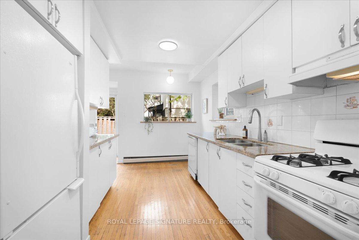
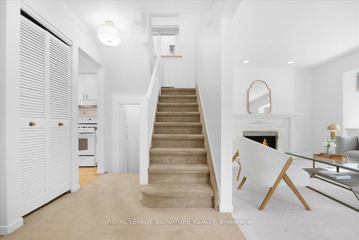
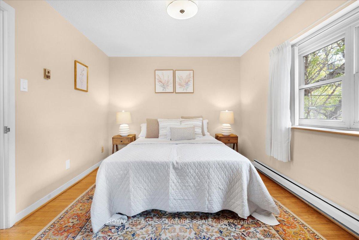
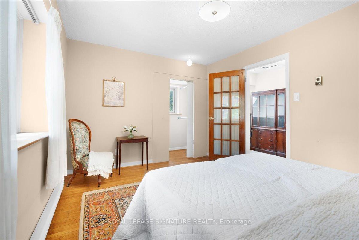
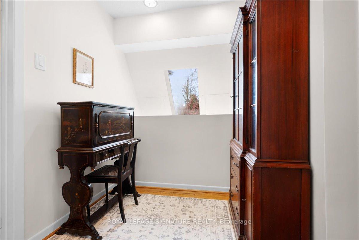

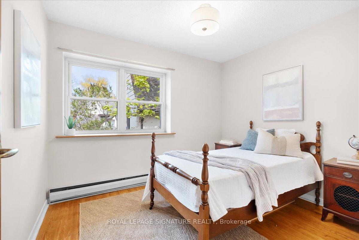
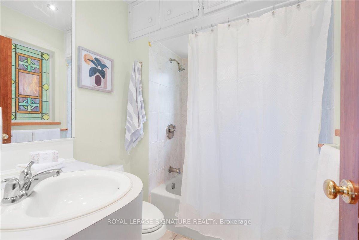
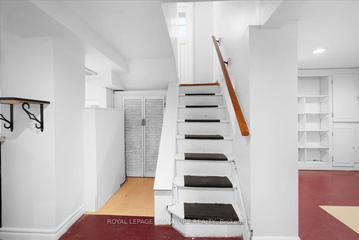
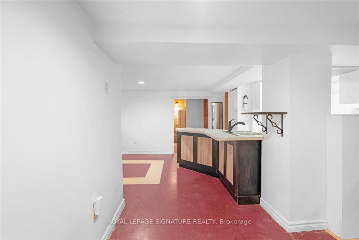
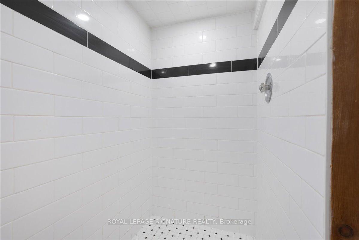
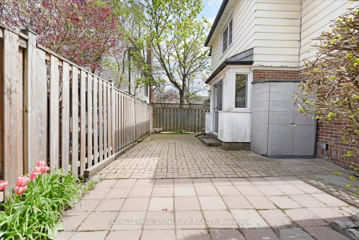
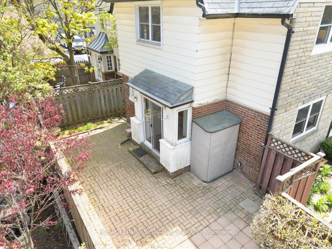
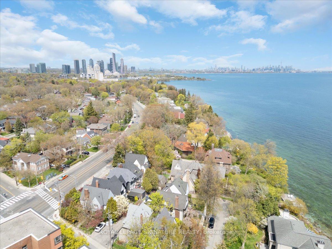
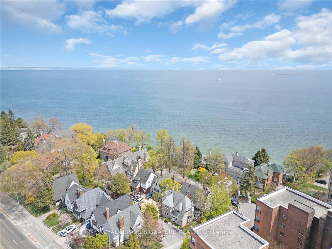
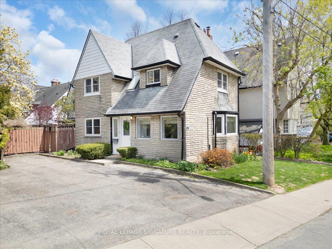
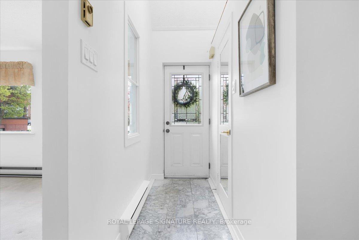
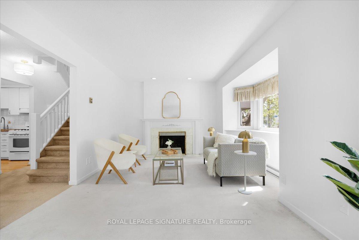
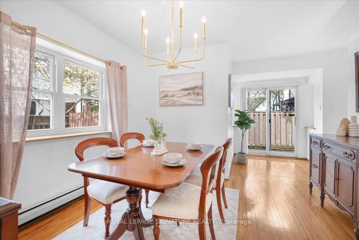
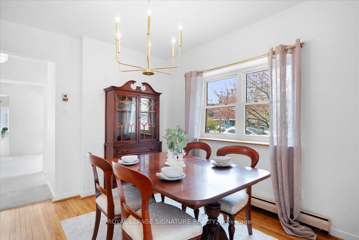
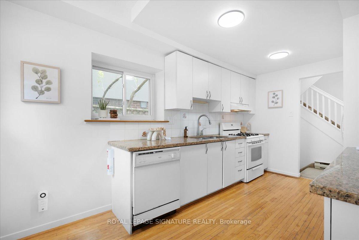
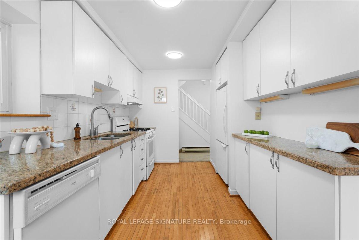

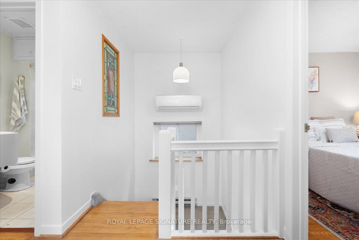
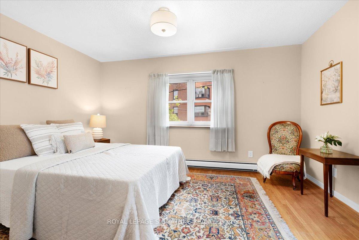
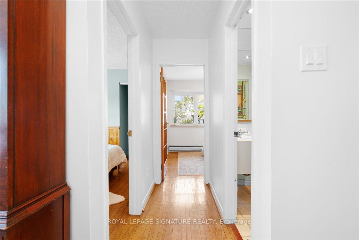
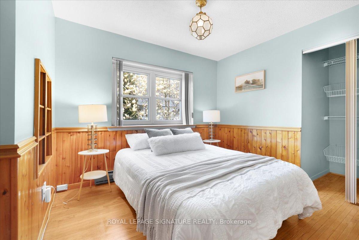
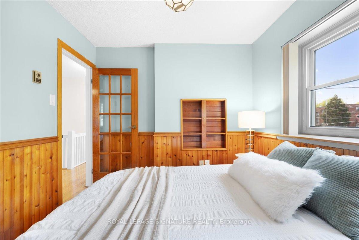
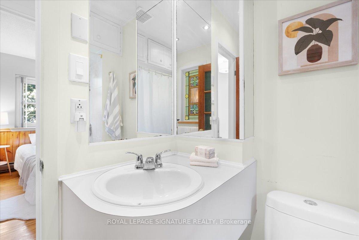
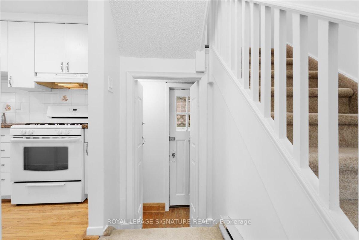
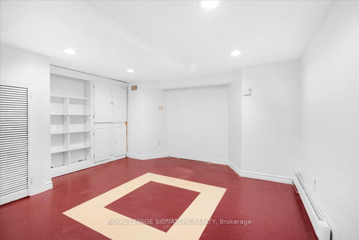
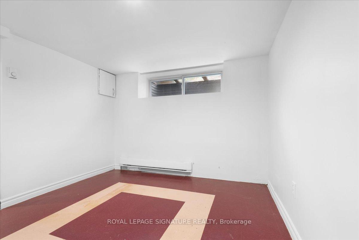
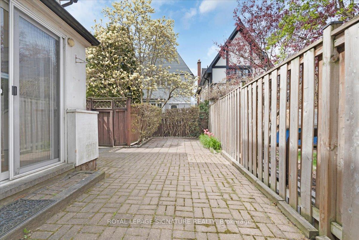
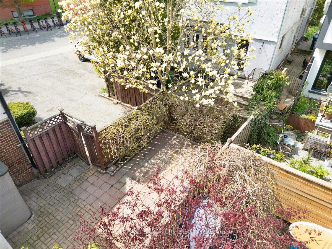
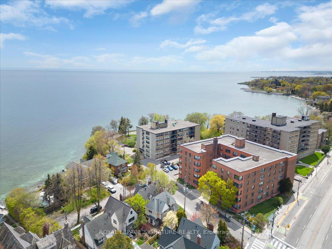
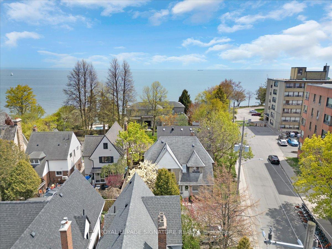










































| Welcome to this timeless 1928 English Cottage-style home, a truly unique detached gem nestled in the heart of historic Mimico, just steps from the shores of Lake Ontario. 80 exclusive it has its very own postal code! This character-filled residence offers 3 generously sized bedrooms + a den (perfect for a home office), bathrooms on every floor (2 full bathrooms + a main floor powder room for guests), seamlessly blending vintage charm with modern comforts. Step inside to a classic centre hall layout featuring a warm and inviting living room anchored by a beautiful wood-burning fireplace, perfect for cozy evenings. The eat-in kitchen offers everyday convenience, while the separate dining room opens directly to a fully enclosed, grass-free backyard ideal for easy entertaining or a low-maintenance lifestyle. The basement| has a separate entrance and a kitchen, offering the opportunity for an in-law suite, a separate| space for a nanny or teens, or an income producing basement apartment. Situated just steps from| the shores of Lake Ontario, enjoy all the perks of lakeside living without the upkeep or| crowds. Whether it's a morning walk along the waterfront or relaxing in your private yard, this| home offers a serene retreat with all the urban amenities nearby. Excellent value and accessible price point for a detached home in the vibrant, walkable community of Mimico offering fantastic value without compromising charm or location. A unique opportunity to own a piece of Mimico history, with easy access to transit, parks, and lakeside trails. |
| Price | $999,980 |
| Taxes: | $5407.58 |
| Occupancy: | Vacant |
| Address: | 5 Royal York Road , Toronto, M8V 2S8, Toronto |
| Directions/Cross Streets: | Lakeshore Blvd W & Royal York Rd (South of Lakeshore) |
| Rooms: | 6 |
| Rooms +: | 3 |
| Bedrooms: | 3 |
| Bedrooms +: | 0 |
| Family Room: | T |
| Basement: | Apartment, Separate Ent |
| Level/Floor | Room | Length(ft) | Width(ft) | Descriptions | |
| Room 1 | Main | Living Ro | Bow Window, Marble Fireplace | ||
| Room 2 | Main | Dining Ro | Hardwood Floor, W/O To Yard, Large Window | ||
| Room 3 | Main | Kitchen | Eat-in Kitchen, W/O To Yard, Hardwood Floor | ||
| Room 4 | Second | Bedroom | West View, Walk-In Closet(s), Hardwood Floor | ||
| Room 5 | Second | Bedroom 2 | North View, Walk-In Closet(s), Hardwood Floor | ||
| Room 6 | Second | Bedroom 3 | Hardwood Floor, East View, Hardwood Floor | ||
| Room 7 | Second | Den | Hardwood Floor, Skylight, Open Concept | ||
| Room 8 | Lower | Living Ro | B/I Bookcase | ||
| Room 9 | Lower | Kitchen | Window | ||
| Room 10 | Lower | Dining Ro | Combined w/Kitchen, Breakfast Bar | ||
| Room 11 | Lower | Den | |||
| Room 12 | Main | Foyer | Vaulted Ceiling(s), Skylight, 2 Pc Bath |
| Washroom Type | No. of Pieces | Level |
| Washroom Type 1 | 4 | Second |
| Washroom Type 2 | 2 | Lower |
| Washroom Type 3 | 3 | Main |
| Washroom Type 4 | 0 | |
| Washroom Type 5 | 0 |
| Total Area: | 0.00 |
| Approximatly Age: | 51-99 |
| Property Type: | Detached |
| Style: | 2-Storey |
| Exterior: | Brick |
| Garage Type: | None |
| (Parking/)Drive: | Private |
| Drive Parking Spaces: | 2 |
| Park #1 | |
| Parking Type: | Private |
| Park #2 | |
| Parking Type: | Private |
| Pool: | None |
| Other Structures: | Shed |
| Approximatly Age: | 51-99 |
| Approximatly Square Footage: | 1100-1500 |
| Property Features: | Cul de Sac/D, Lake/Pond |
| CAC Included: | N |
| Water Included: | N |
| Cabel TV Included: | N |
| Common Elements Included: | N |
| Heat Included: | N |
| Parking Included: | N |
| Condo Tax Included: | N |
| Building Insurance Included: | N |
| Fireplace/Stove: | Y |
| Heat Type: | Baseboard |
| Central Air Conditioning: | Wall Unit(s |
| Central Vac: | N |
| Laundry Level: | Syste |
| Ensuite Laundry: | F |
| Elevator Lift: | False |
| Sewers: | Sewer |
$
%
Years
This calculator is for demonstration purposes only. Always consult a professional
financial advisor before making personal financial decisions.
| Although the information displayed is believed to be accurate, no warranties or representations are made of any kind. |
| ROYAL LEPAGE SIGNATURE REALTY |
- Listing -1 of 0
|
|

Po Paul Chen
Broker
Dir:
647-283-2020
Bus:
905-475-4750
Fax:
905-475-4770
| Virtual Tour | Book Showing | Email a Friend |
Jump To:
At a Glance:
| Type: | Freehold - Detached |
| Area: | Toronto |
| Municipality: | Toronto W06 |
| Neighbourhood: | Mimico |
| Style: | 2-Storey |
| Lot Size: | x 42.73(Feet) |
| Approximate Age: | 51-99 |
| Tax: | $5,407.58 |
| Maintenance Fee: | $0 |
| Beds: | 3 |
| Baths: | 3 |
| Garage: | 0 |
| Fireplace: | Y |
| Air Conditioning: | |
| Pool: | None |
Locatin Map:
Payment Calculator:

Listing added to your favorite list
Looking for resale homes?

By agreeing to Terms of Use, you will have ability to search up to 311610 listings and access to richer information than found on REALTOR.ca through my website.


