$1,475,000
Available - For Sale
Listing ID: E12142842
6 Jarrow Cres , Whitby, L1M 0G9, Durham
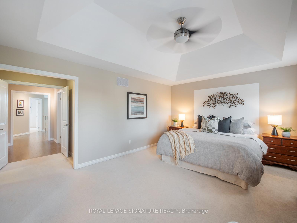
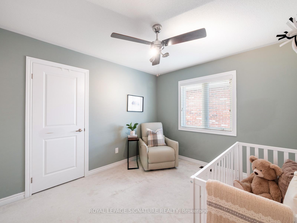
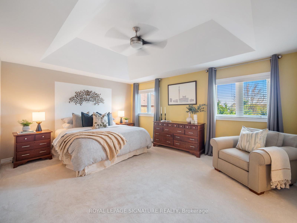
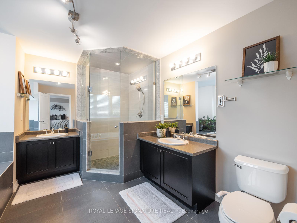
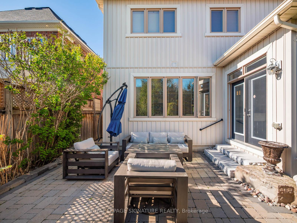
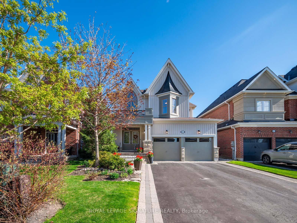
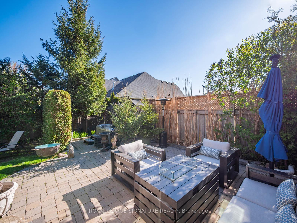
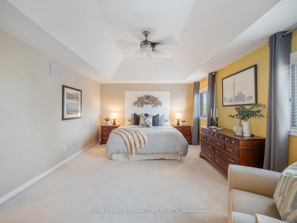

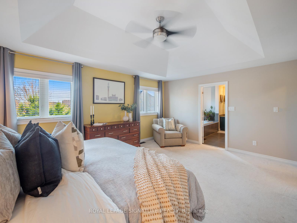
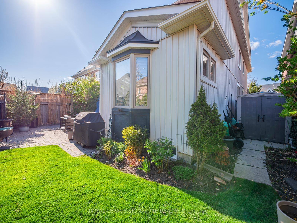
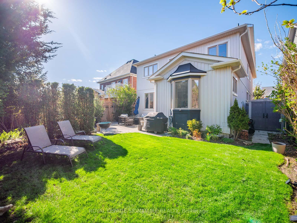
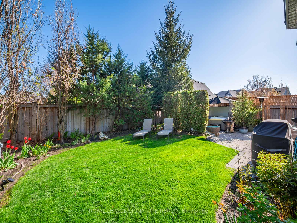
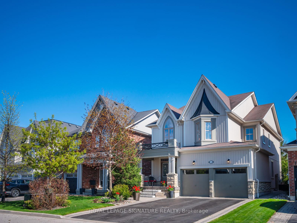
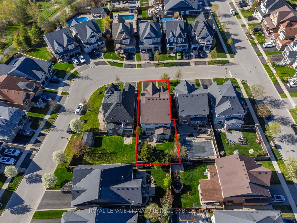
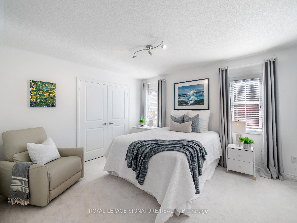
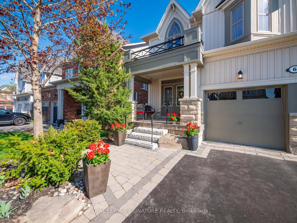
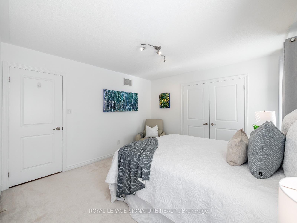
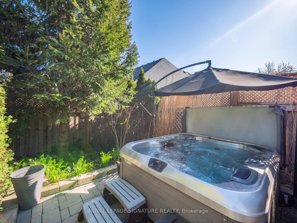

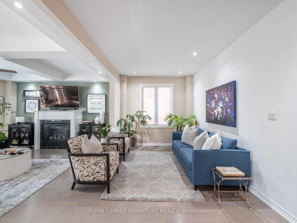
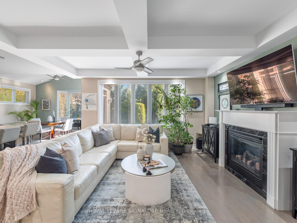
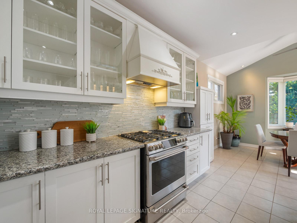
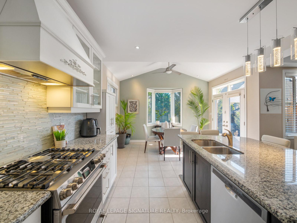

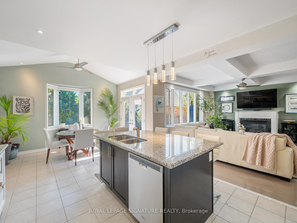
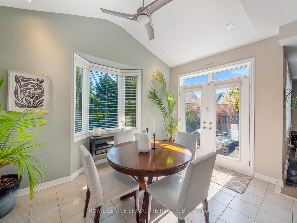
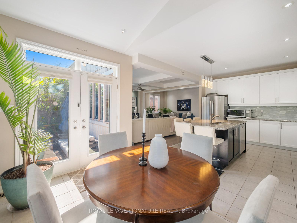
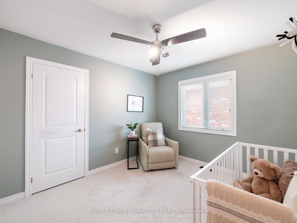

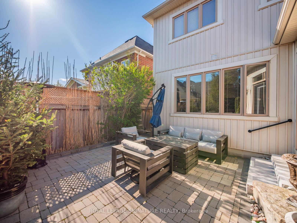
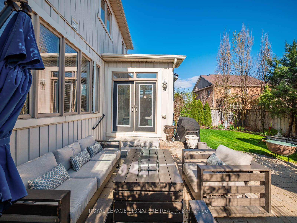
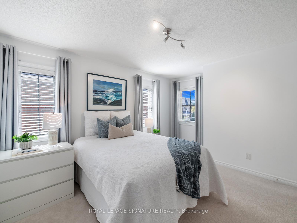
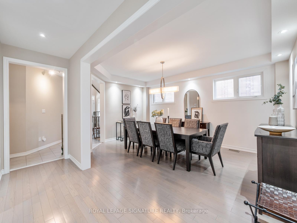
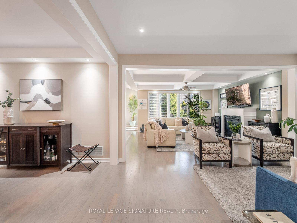
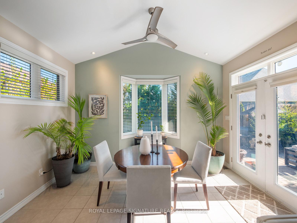
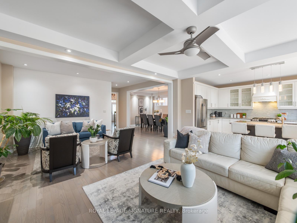
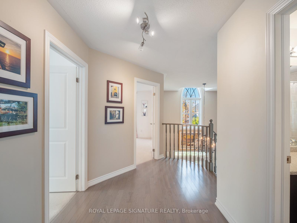
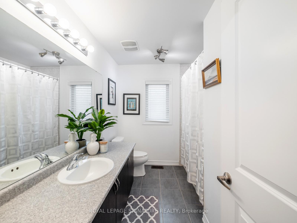
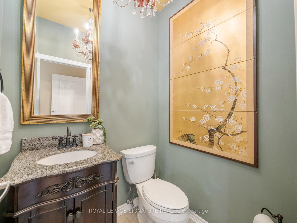
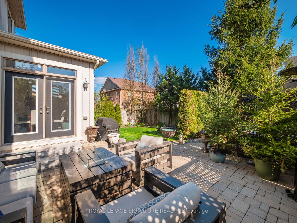
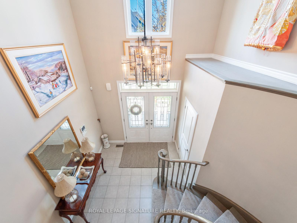
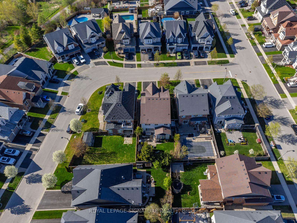
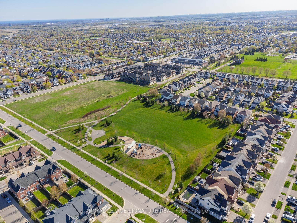
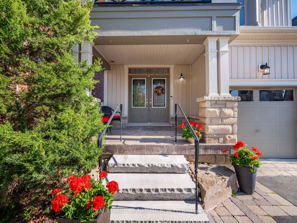
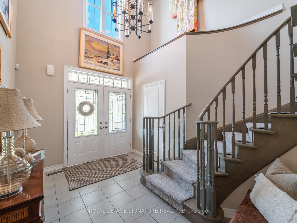
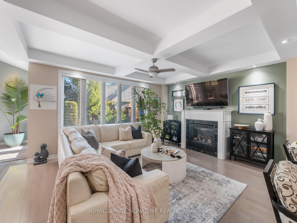
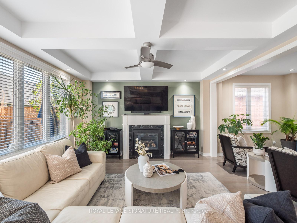
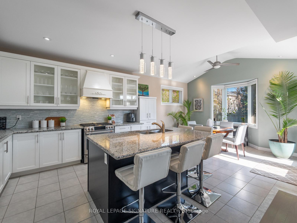

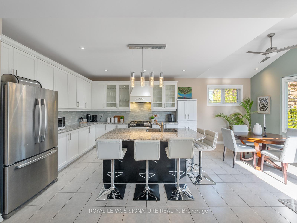
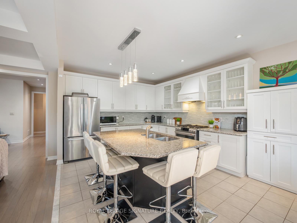

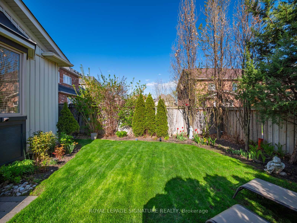
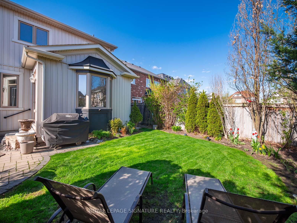
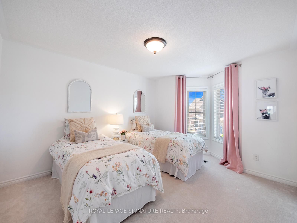
























































| Spectacular executive residence in desirable family friendly Brooklin! Step inside this impeccably maintained and beautifully upgraded home being offered for the first time by the original owners. High quality Zancor build that was customized at the time of construction to create an open concept and light filled masterpiece! Beautiful layout. Waffle, smooth and vaulted ceilings and 9' height on the main floor. Gleaming hardwood floors, pot lights and large windows. Chef's eat-in kitchen with upgraded tall cabinetry, stone counters, stainless steel appliances and a large island. The upper floor has a palatial primary suite with a 5pc ensuite and huge walk in closet. Three other large bedrooms all have huge closets and big windows. Outside you will find magnificent magazine quality landscaping, gardens, interlocking and stone work from front to back. Beautiful trees and a private, leafy setting and south facing backyard that is not backing onto other homes. Long driveway with no sidewalk has space for ample vehicles. This is a stunning residence that was custom designed and upgraded with family living and entertaining in mind. Steps to excellent schools, parks, walking trails, ravines and a short stroll to downtown and its shops, stores, restaurants and amenities. This rare offering is on a quiet street in a lovely community and it comes with awesome neighbours! 2744 sq ft above grade. Come dig some roots and stay a while in one of the finest communities on Ontario!! This home is special! Come and have a look! |
| Price | $1,475,000 |
| Taxes: | $9790.00 |
| Assessment Year: | 2024 |
| Occupancy: | Owner |
| Address: | 6 Jarrow Cres , Whitby, L1M 0G9, Durham |
| Directions/Cross Streets: | Thickson Rd / Columbus Rd E |
| Rooms: | 9 |
| Bedrooms: | 4 |
| Bedrooms +: | 0 |
| Family Room: | T |
| Basement: | Full, Unfinished |
| Level/Floor | Room | Length(ft) | Width(ft) | Descriptions | |
| Room 1 | Main | Dining Ro | 17.29 | 12.27 | Hardwood Floor, Pot Lights, East View |
| Room 2 | Main | Den | 11.09 | 9.48 | Hardwood Floor, Pot Lights, Open Concept |
| Room 3 | Main | Family Ro | 16.37 | 13.87 | Hardwood Floor, Overlooks Backyard, Gas Fireplace |
| Room 4 | Main | Kitchen | 22.27 | 13.19 | Granite Counters, Centre Island, W/O To Patio |
| Room 5 | Main | Breakfast | 22.27 | 13.19 | Tile Floor, Vaulted Ceiling(s), Combined w/Kitchen |
| Room 6 | Second | Primary B | 16.1 | 13.28 | Hardwood Floor, Walk-In Closet(s), 5 Pc Ensuite |
| Room 7 | Second | Bedroom 2 | 12.27 | 11.87 | Broadloom, Double Closet, Window |
| Room 8 | Second | Bedroom 3 | 12.27 | 11.28 | Broadloom, Double Closet, Overlooks Frontyard |
| Room 9 | Second | Bedroom 4 | 11.58 | 10.07 | Broadloom, Large Closet, Large Window |
| Room 10 | Basement | Other | 42.08 | 28.18 | Concrete Floor, Unfinished, Open Concept |
| Washroom Type | No. of Pieces | Level |
| Washroom Type 1 | 2 | Main |
| Washroom Type 2 | 4 | Second |
| Washroom Type 3 | 5 | Second |
| Washroom Type 4 | 0 | |
| Washroom Type 5 | 0 |
| Total Area: | 0.00 |
| Property Type: | Detached |
| Style: | 2-Storey |
| Exterior: | Brick, Vinyl Siding |
| Garage Type: | Attached |
| (Parking/)Drive: | Private Do |
| Drive Parking Spaces: | 2 |
| Park #1 | |
| Parking Type: | Private Do |
| Park #2 | |
| Parking Type: | Private Do |
| Pool: | None |
| Approximatly Square Footage: | 2500-3000 |
| CAC Included: | N |
| Water Included: | N |
| Cabel TV Included: | N |
| Common Elements Included: | N |
| Heat Included: | N |
| Parking Included: | N |
| Condo Tax Included: | N |
| Building Insurance Included: | N |
| Fireplace/Stove: | Y |
| Heat Type: | Forced Air |
| Central Air Conditioning: | Central Air |
| Central Vac: | N |
| Laundry Level: | Syste |
| Ensuite Laundry: | F |
| Sewers: | Sewer |
$
%
Years
This calculator is for demonstration purposes only. Always consult a professional
financial advisor before making personal financial decisions.
| Although the information displayed is believed to be accurate, no warranties or representations are made of any kind. |
| ROYAL LEPAGE SIGNATURE REALTY |
- Listing -1 of 0
|
|

Po Paul Chen
Broker
Dir:
647-283-2020
Bus:
905-475-4750
Fax:
905-475-4770
| Virtual Tour | Book Showing | Email a Friend |
Jump To:
At a Glance:
| Type: | Freehold - Detached |
| Area: | Durham |
| Municipality: | Whitby |
| Neighbourhood: | Brooklin |
| Style: | 2-Storey |
| Lot Size: | x 110.00(Feet) |
| Approximate Age: | |
| Tax: | $9,790 |
| Maintenance Fee: | $0 |
| Beds: | 4 |
| Baths: | 3 |
| Garage: | 0 |
| Fireplace: | Y |
| Air Conditioning: | |
| Pool: | None |
Locatin Map:
Payment Calculator:

Listing added to your favorite list
Looking for resale homes?

By agreeing to Terms of Use, you will have ability to search up to 311610 listings and access to richer information than found on REALTOR.ca through my website.


