$680,000
Available - For Sale
Listing ID: E12145644
88 Colgate Aven , Toronto, M4M 0A6, Toronto

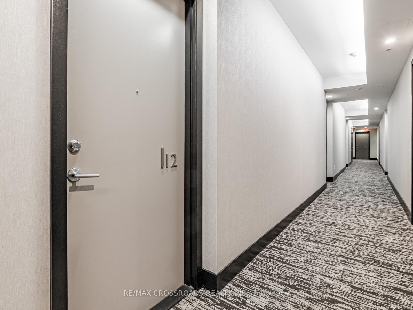
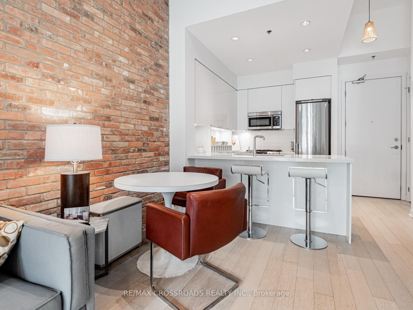
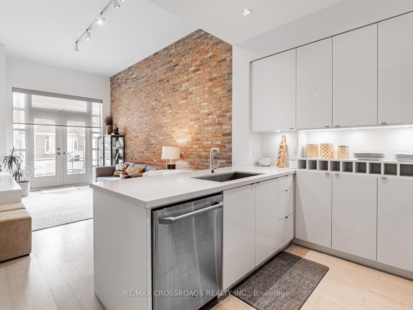
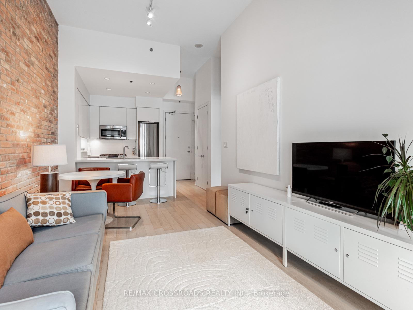
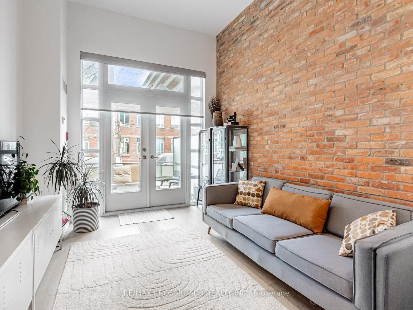
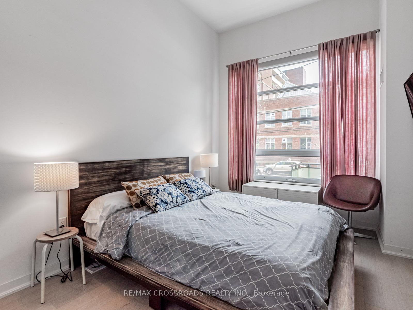
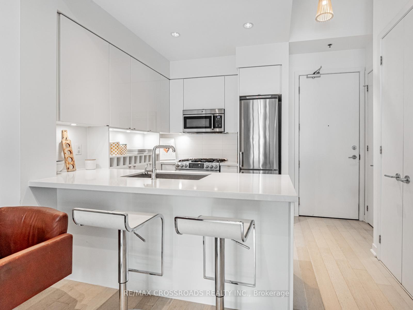
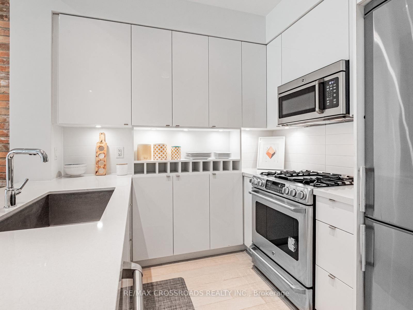
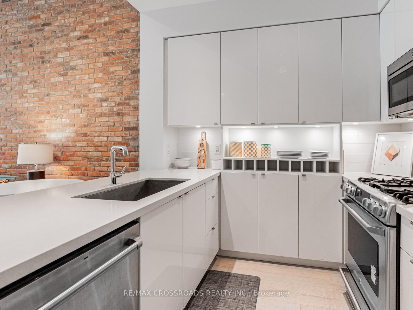
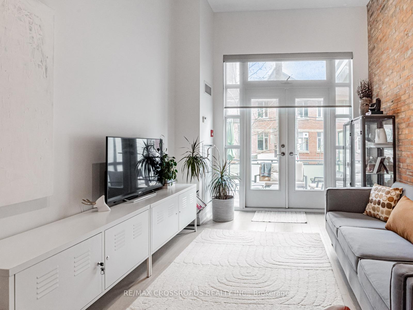
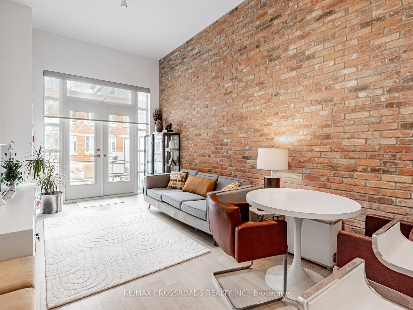
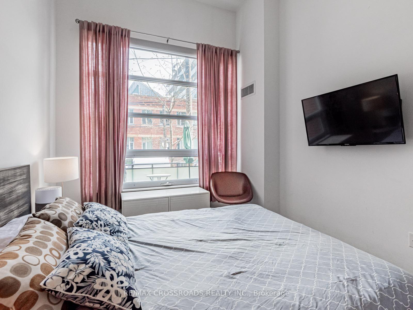
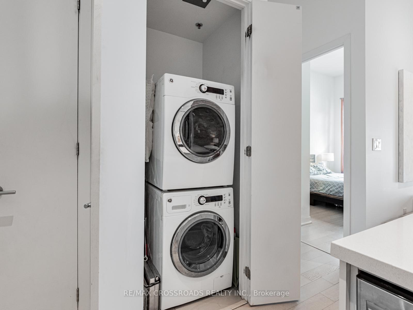
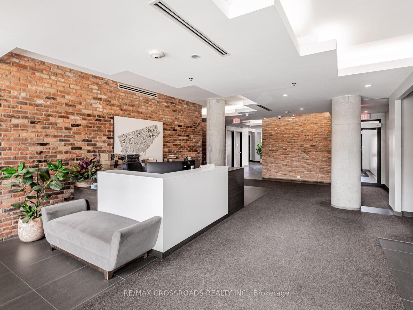
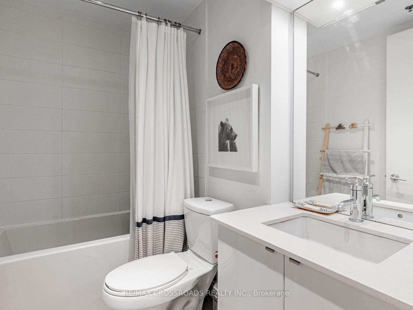
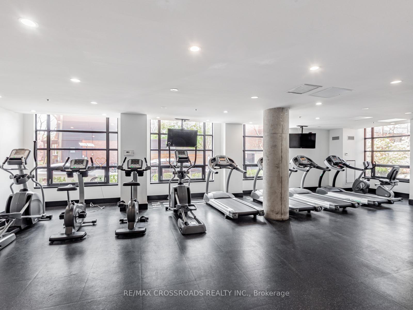
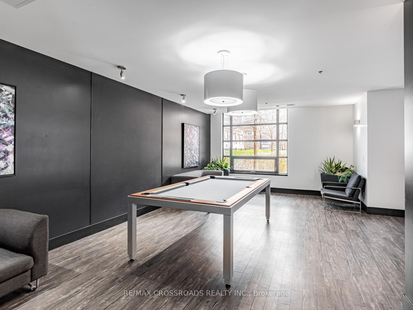
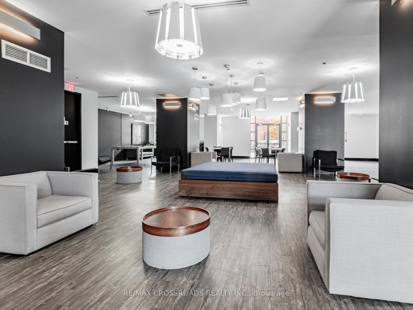
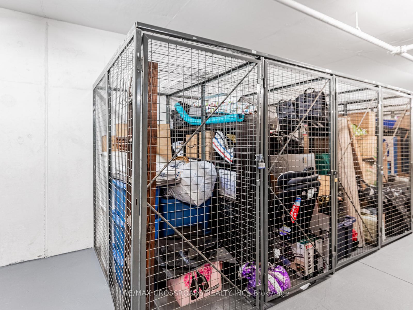
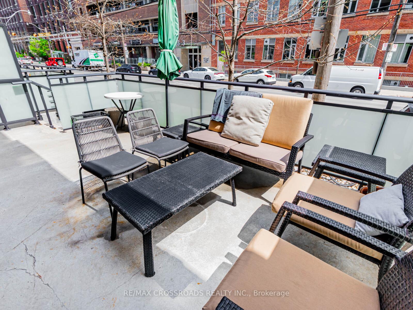
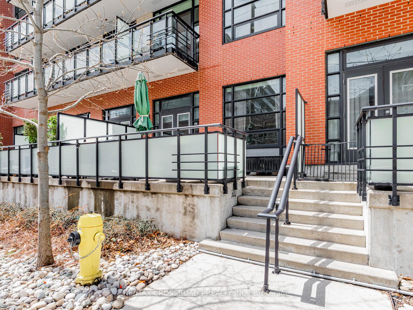
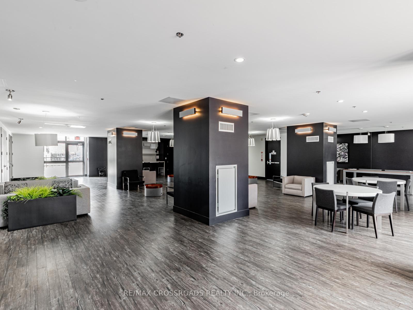
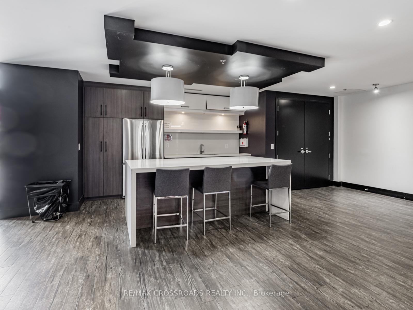
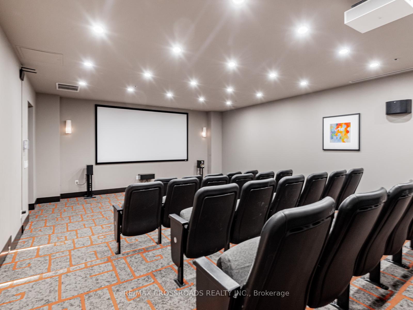
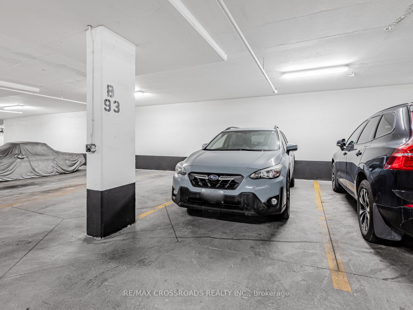
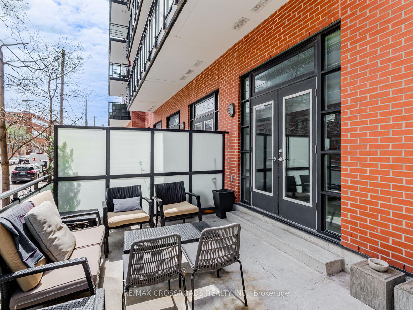
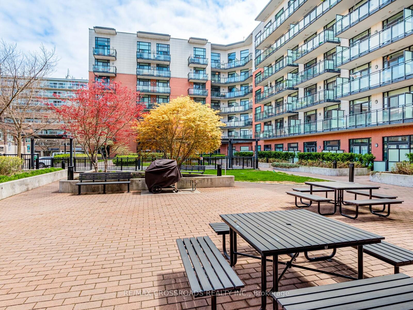




























| Nestled in the heart of Toronto's vibrant Leslieville neithborhood, this exceptional 1-bedroom condo offers a seamless blend of modern sophistication and urban charm. Thoughtfully designed with a functional layout, the unit boasts soaring ceilings that amplify the sense of space and light. Exposed brick walls lend a warm, timeless character while complementing the contemporary features of this home. The sleek, modern kitchen is outfitted with premium finishes and appliances, ideal for culinary enthusiasts and entertainers alike. Rarely found in city living, the condo comes with a spacious 225 sq ft terrace that offers direct access to the street-a perfect, private escape for morning coffee or summer evenings. This pet-friendly boutique building is located in one of Toronto's most sought-after neighborhoods, renowned for it's community atmosphere, trendy cafes, local shops, parks, and the Don Valley trails. With everything you need at your doorstep, this is a lifestyle opportunity not to be missed. Experience the perfect balance of comfort, style, and convenience in this rare urban retreat. |
| Price | $680,000 |
| Taxes: | $2560.74 |
| Occupancy: | Owner |
| Address: | 88 Colgate Aven , Toronto, M4M 0A6, Toronto |
| Postal Code: | M4M 0A6 |
| Province/State: | Toronto |
| Directions/Cross Streets: | Carlaw/Queen |
| Level/Floor | Room | Length(ft) | Width(ft) | Descriptions | |
| Room 1 | Main | Living Ro | 17.65 | 9.84 | Laminate, W/O To Terrace, Combined w/Dining |
| Room 2 | Main | Dining Ro | 17.65 | 9.84 | Combined w/Living, Laminate |
| Room 3 | Main | Kitchen | 8.99 | 8.07 | Modern Kitchen, Stainless Steel Appl, Breakfast Bar |
| Room 4 | Main | Primary B | 12.33 | 9.41 | Laminate, Window, Closet |
| Washroom Type | No. of Pieces | Level |
| Washroom Type 1 | 4 | Main |
| Washroom Type 2 | 0 | |
| Washroom Type 3 | 0 | |
| Washroom Type 4 | 0 | |
| Washroom Type 5 | 0 |
| Total Area: | 0.00 |
| Washrooms: | 1 |
| Heat Type: | Forced Air |
| Central Air Conditioning: | Central Air |
$
%
Years
This calculator is for demonstration purposes only. Always consult a professional
financial advisor before making personal financial decisions.
| Although the information displayed is believed to be accurate, no warranties or representations are made of any kind. |
| RE/MAX CROSSROADS REALTY INC. |
- Listing -1 of 0
|
|

Po Paul Chen
Broker
Dir:
647-283-2020
Bus:
905-475-4750
Fax:
905-475-4770
| Virtual Tour | Book Showing | Email a Friend |
Jump To:
At a Glance:
| Type: | Com - Condo Apartment |
| Area: | Toronto |
| Municipality: | Toronto E01 |
| Neighbourhood: | South Riverdale |
| Style: | Apartment |
| Lot Size: | x 0.00() |
| Approximate Age: | |
| Tax: | $2,560.74 |
| Maintenance Fee: | $529.76 |
| Beds: | 1 |
| Baths: | 1 |
| Garage: | 0 |
| Fireplace: | N |
| Air Conditioning: | |
| Pool: |
Locatin Map:
Payment Calculator:

Listing added to your favorite list
Looking for resale homes?

By agreeing to Terms of Use, you will have ability to search up to 311610 listings and access to richer information than found on REALTOR.ca through my website.


