$824,900
Available - For Sale
Listing ID: X12144754
941 Avery Aven , Peterborough, K9J 0G9, Peterborough
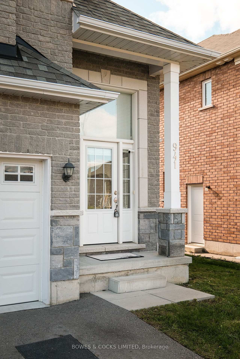
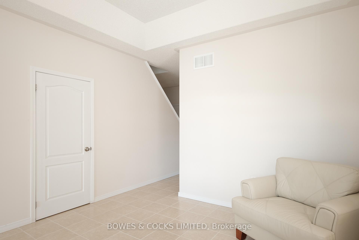
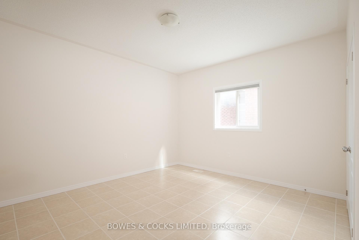
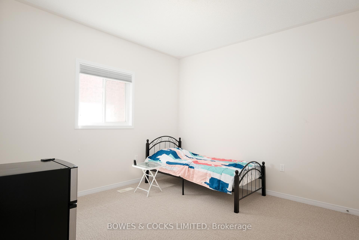
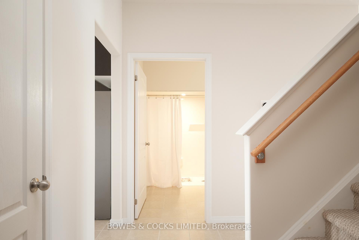
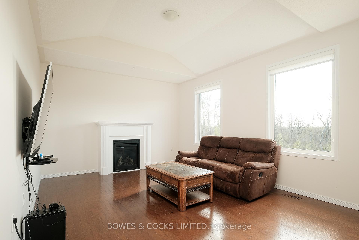

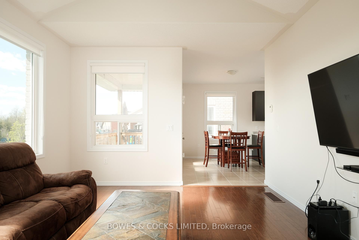
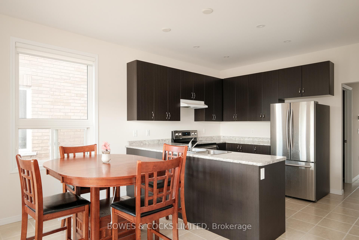
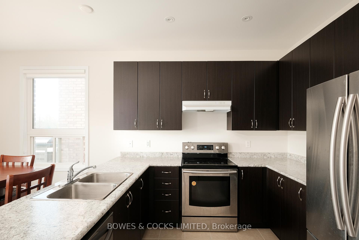
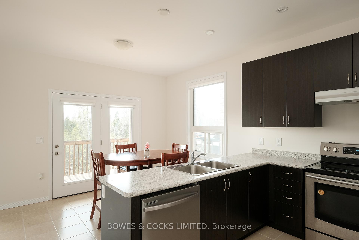
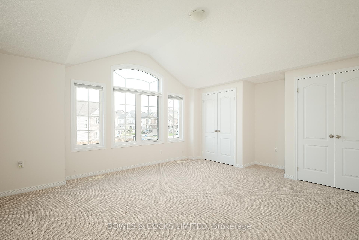
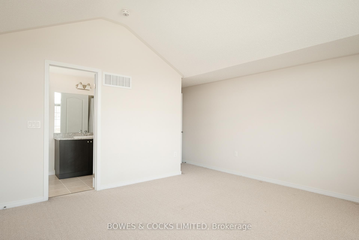
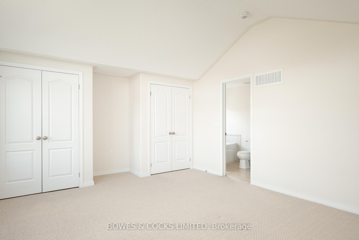
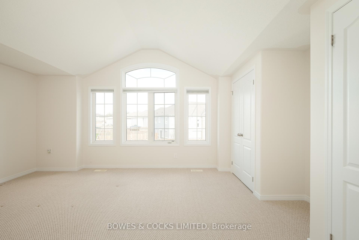
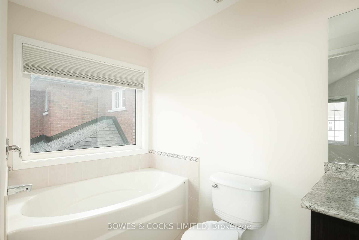

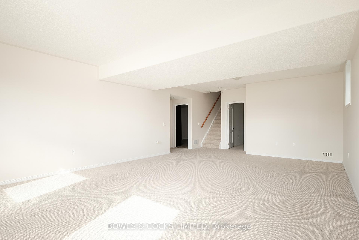
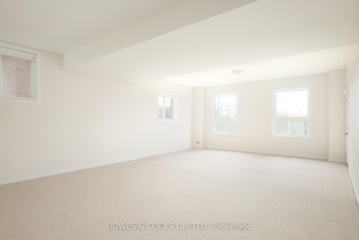
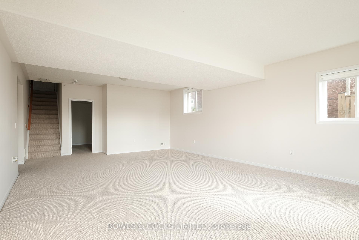
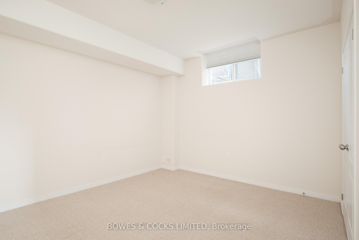
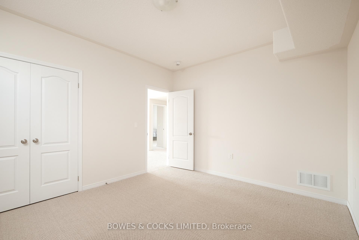
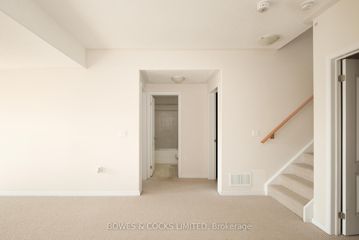
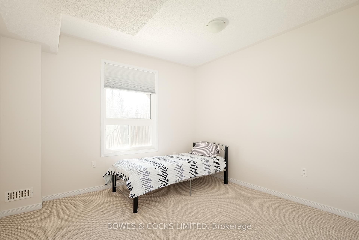
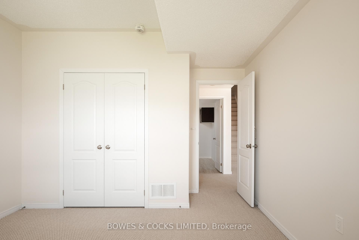
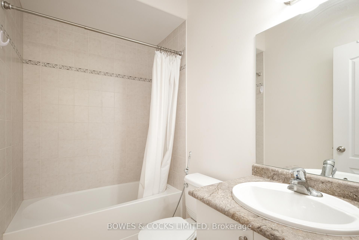
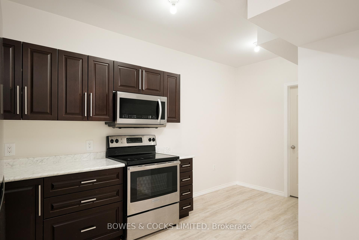
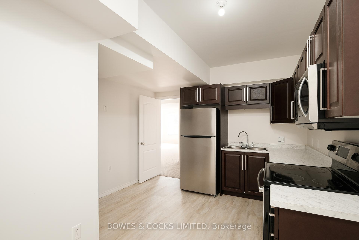
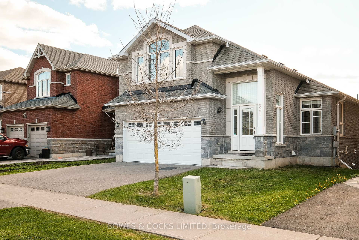
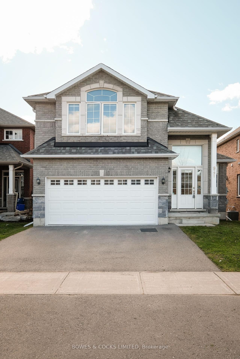
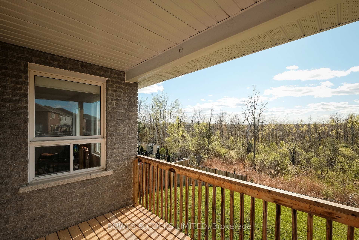
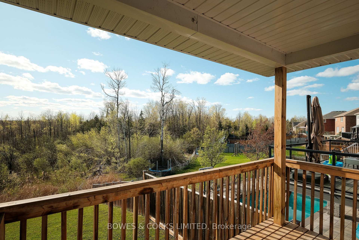
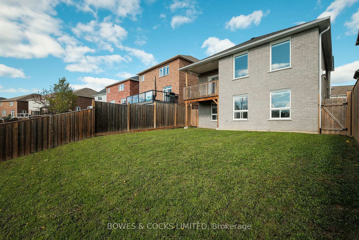
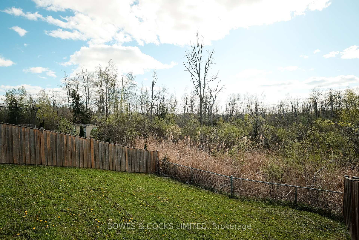
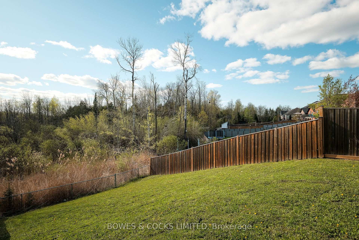
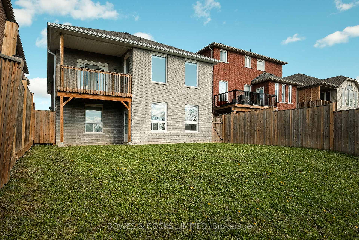
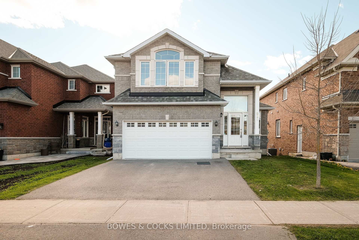
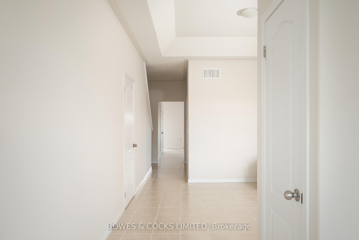
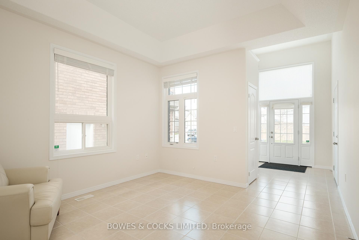
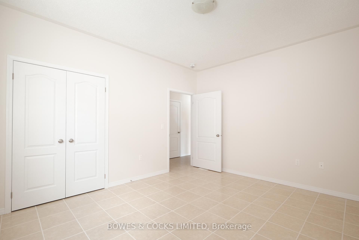
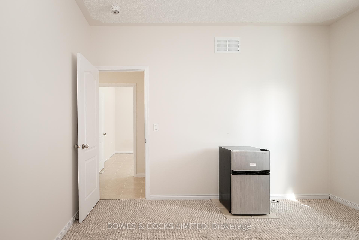
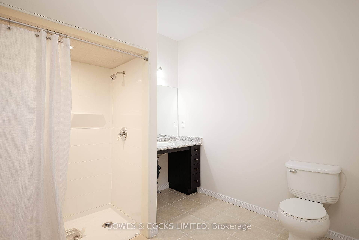










































| If you're looking for space for the whole family, a fully finished basement with in-law potential, a private backyard that backs onto nature, and a home in a friendly west-end neighbourhood, 941 Avery Ave could be the one for you! This bright, welcoming home backs directly onto serene woods with no rear neighbours. Imagine the peace and the privacy of nature right in your own backyard! Whether you're enjoying morning coffee on the deck, hosting summer BBQs, or simply watching the seasons change, this is truly the backyard of your dreams. On the main floor, enjoy the spacious layout, starting with a cozy living room featuring large windows and a fireplace, perfect for relaxing with family. A separate sitting room adds even more space to gather or unwind. The eat-in kitchen is the heart of the home, offering plenty of room for meals and memories, and it opens directly onto the deck, making entertaining easy. You will also find two good-sized bedrooms and a wheelchair-accessible 4-piece bathroom, making this home practical for all ages and stages. Head upstairs and you'll find your own private escape: a spacious primary bedroom with an ensuite tucked away from the rest of the house, offering the perfect blend of comfort and privacy. The lower level is fully finished. With two additional bedrooms, a second kitchen, a bathroom, fresh carpeting, and a separate entrance, this space is ideal for in-laws, guests, or even multi-generational living. Large windows keep the basement bright and welcoming. Located in a highly sought-after neighbourhood known for its sense of community and close proximity to parks, schools, trails, and amenities, this home is perfect for families looking to settle into a lifestyle that balances nature and convenience. |
| Price | $824,900 |
| Taxes: | $5847.00 |
| Assessment Year: | 2025 |
| Occupancy: | Owner |
| Address: | 941 Avery Aven , Peterborough, K9J 0G9, Peterborough |
| Acreage: | < .50 |
| Directions/Cross Streets: | Louden Terrace |
| Rooms: | 10 |
| Rooms +: | 5 |
| Bedrooms: | 3 |
| Bedrooms +: | 2 |
| Family Room: | T |
| Basement: | Apartment, Finished wit |
| Level/Floor | Room | Length(ft) | Width(ft) | Descriptions | |
| Room 1 | Main | Family Ro | 12.76 | 12.17 | |
| Room 2 | Main | Bathroom | 9.18 | 8.43 | 3 Pc Bath |
| Room 3 | Main | Kitchen | 9.51 | 12 | |
| Room 4 | Main | Dining Ro | 8.33 | 12 | |
| Room 5 | Main | Living Ro | 12.82 | 17.58 | |
| Room 6 | Main | Bedroom | 14.01 | 12.33 | |
| Room 7 | Main | Bedroom | 12 | 12.43 | |
| Room 8 | Main | Laundry | 4.99 | 5.08 | |
| Room 9 | Upper | Primary B | 17.32 | 14.07 | |
| Room 10 | Upper | Bathroom | 4.99 | 13.74 | 4 Pc Ensuite |
| Room 11 | Lower | Recreatio | 27.49 | 17.25 | |
| Room 12 | Lower | Bedroom | 13.48 | 11.41 | |
| Room 13 | Lower | Bedroom | 11.74 | 14.24 | |
| Room 14 | Lower | Bathroom | 4.99 | 7.81 | 4 Pc Bath |
| Room 15 | Lower | Kitchen | 11.41 | 15.74 |
| Washroom Type | No. of Pieces | Level |
| Washroom Type 1 | 3 | Main |
| Washroom Type 2 | 4 | Basement |
| Washroom Type 3 | 4 | Upper |
| Washroom Type 4 | 0 | |
| Washroom Type 5 | 0 |
| Total Area: | 0.00 |
| Property Type: | Detached |
| Style: | 2-Storey |
| Exterior: | Brick, Stone |
| Garage Type: | Built-In |
| (Parking/)Drive: | Private Do |
| Drive Parking Spaces: | 2 |
| Park #1 | |
| Parking Type: | Private Do |
| Park #2 | |
| Parking Type: | Private Do |
| Pool: | None |
| Approximatly Square Footage: | 1500-2000 |
| Property Features: | Fenced Yard, Greenbelt/Conserva |
| CAC Included: | N |
| Water Included: | N |
| Cabel TV Included: | N |
| Common Elements Included: | N |
| Heat Included: | N |
| Parking Included: | N |
| Condo Tax Included: | N |
| Building Insurance Included: | N |
| Fireplace/Stove: | Y |
| Heat Type: | Forced Air |
| Central Air Conditioning: | Central Air |
| Central Vac: | N |
| Laundry Level: | Syste |
| Ensuite Laundry: | F |
| Elevator Lift: | False |
| Sewers: | Sewer |
| Utilities-Cable: | A |
| Utilities-Hydro: | Y |
$
%
Years
This calculator is for demonstration purposes only. Always consult a professional
financial advisor before making personal financial decisions.
| Although the information displayed is believed to be accurate, no warranties or representations are made of any kind. |
| BOWES & COCKS LIMITED |
- Listing -1 of 0
|
|

Po Paul Chen
Broker
Dir:
647-283-2020
Bus:
905-475-4750
Fax:
905-475-4770
| Book Showing | Email a Friend |
Jump To:
At a Glance:
| Type: | Freehold - Detached |
| Area: | Peterborough |
| Municipality: | Peterborough |
| Neighbourhood: | Monaghan |
| Style: | 2-Storey |
| Lot Size: | x 154.04(Feet) |
| Approximate Age: | |
| Tax: | $5,847 |
| Maintenance Fee: | $0 |
| Beds: | 3+2 |
| Baths: | 3 |
| Garage: | 0 |
| Fireplace: | Y |
| Air Conditioning: | |
| Pool: | None |
Locatin Map:
Payment Calculator:

Listing added to your favorite list
Looking for resale homes?

By agreeing to Terms of Use, you will have ability to search up to 311610 listings and access to richer information than found on REALTOR.ca through my website.


