$539,900
Available - For Sale
Listing ID: N12145658
9560 Islington Aven , Vaughan, L4H 4Z5, York
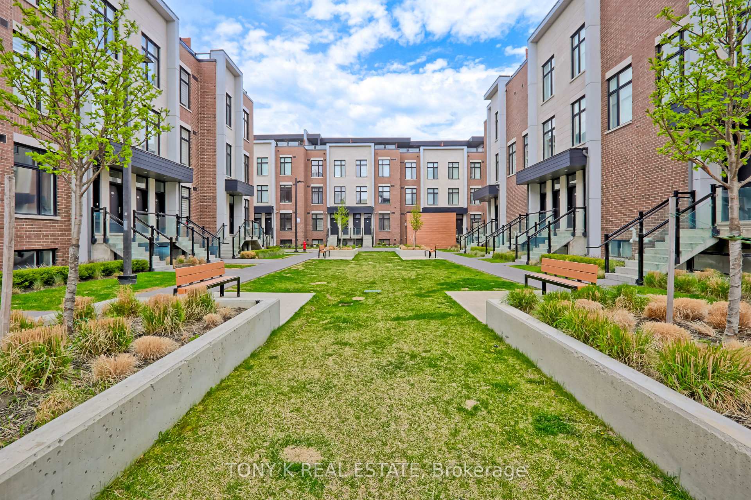
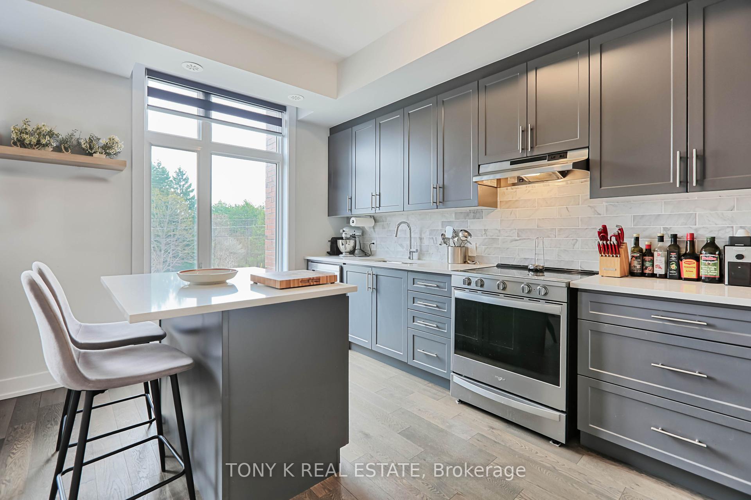
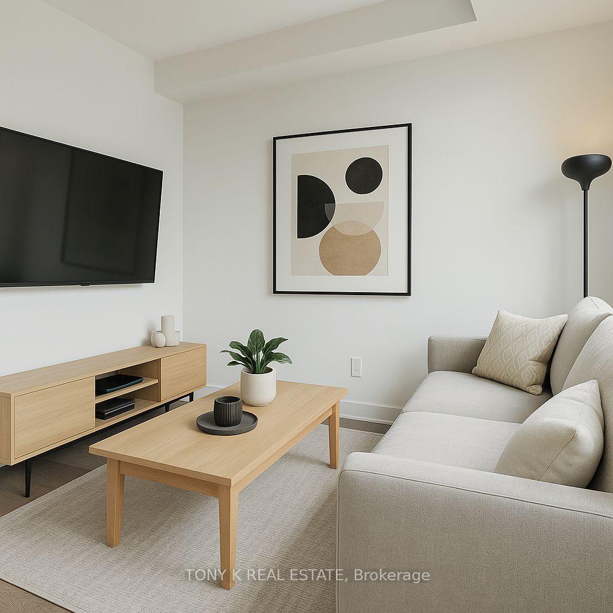
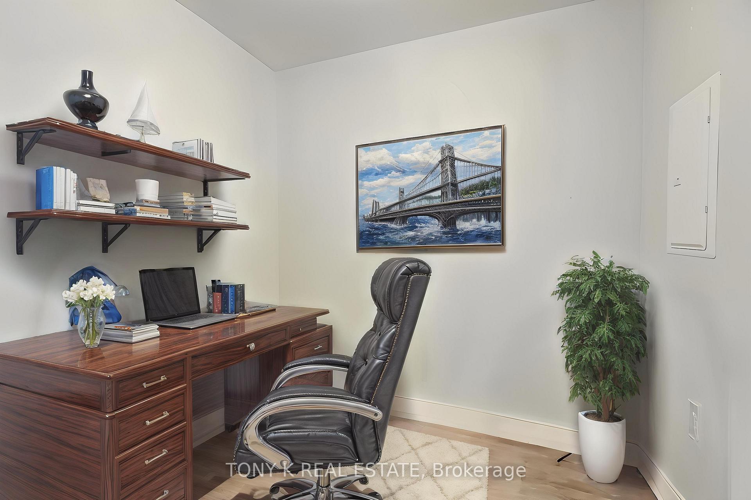
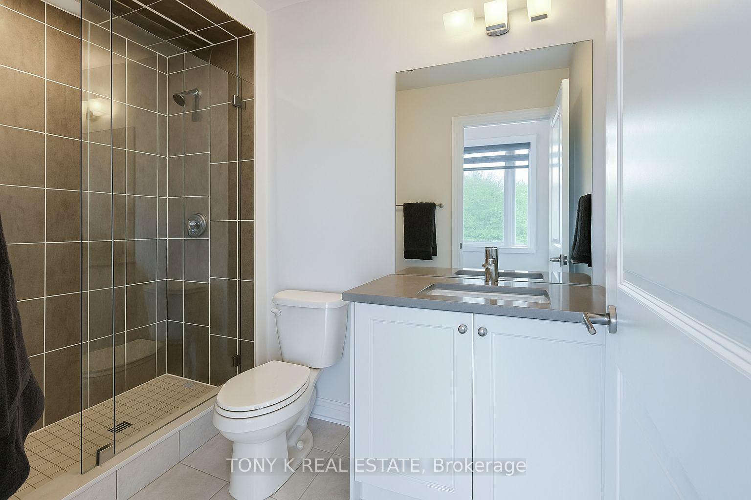
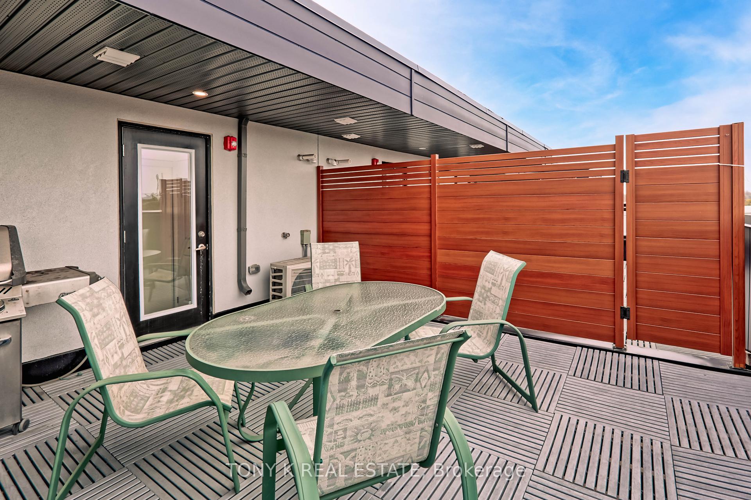
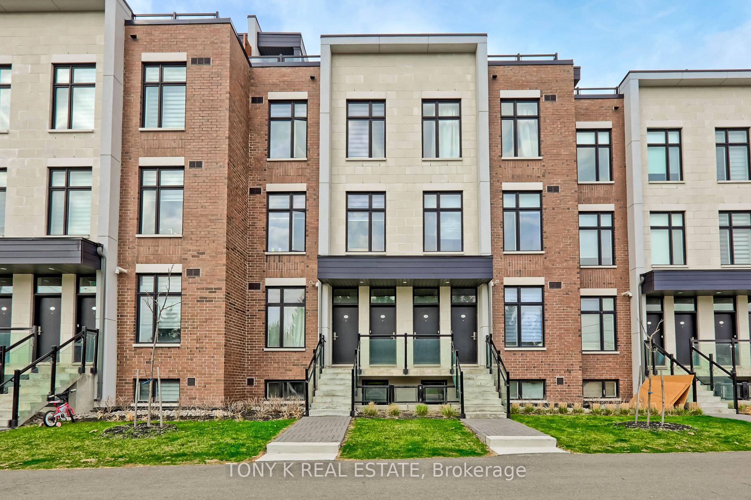
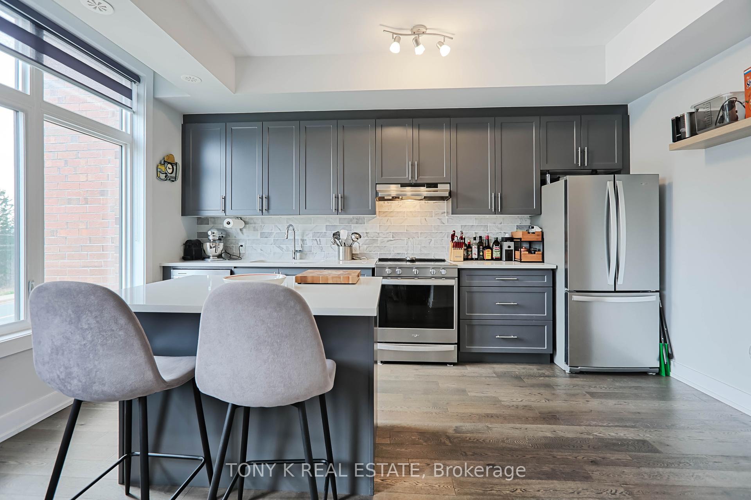

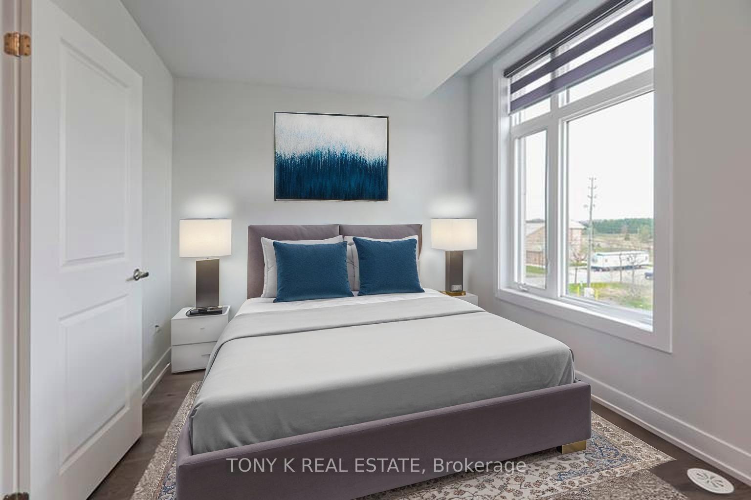
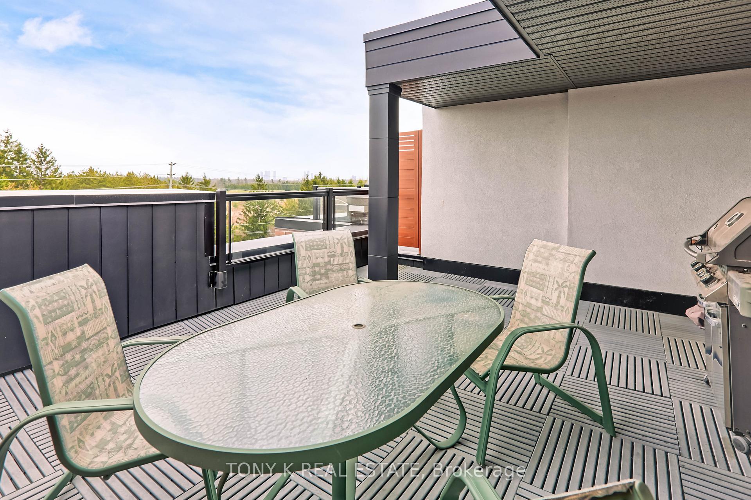











| Welcome to this stylish and sun-filled 1+1 bedroom home in the heart of Woodbridge! Just 3 years old, this thoughtfully designed residence features large windows throughout that bring in plenty of natural light, upgraded stainless steel appliances, and elegant modern fixtures that elevate every space. The open-concept layout is perfect for both relaxing and entertaining, while the spacious den offers flexibility as a home office, guest room, or cozy reading nook. Step outside onto your own private terrace, the perfect spot to enjoy a morning coffee or take in a beautiful sunset. Ideally situated just minutes from HWY 400 and 407, this home offers incredible convenience for commuters and city explorers alike. You're also just a short walk from the vibrant Islington Village Centre, filled with dining options, shops, and local services. Families will appreciate the close proximity to excellent schools such as Lorna Jackson Public School and Elders Mills Public School. Whether you're a first-time buyer, downsizing, or investing, this bright and inviting home is a must-see |
| Price | $539,900 |
| Taxes: | $3561.89 |
| Assessment Year: | 2024 |
| Occupancy: | Owner |
| Address: | 9560 Islington Aven , Vaughan, L4H 4Z5, York |
| Postal Code: | L4H 4Z5 |
| Province/State: | York |
| Directions/Cross Streets: | Islington Ave & Sonoma Blvd |
| Level/Floor | Room | Length(ft) | Width(ft) | Descriptions | |
| Room 1 | Main | Kitchen | 14.76 | 17.97 | Combined w/Dining, Combined w/Living |
| Room 2 | Main | Dining Ro | 14.76 | 17.97 | Combined w/Kitchen, Combined w/Living |
| Room 3 | Main | Living Ro | 14.76 | 17.97 | Combined w/Kitchen, Combined w/Dining |
| Room 4 | Second | Bedroom | 19.09 | 9.77 | |
| Room 5 | Second | Den | 9.48 | 6.79 |
| Washroom Type | No. of Pieces | Level |
| Washroom Type 1 | 2 | Flat |
| Washroom Type 2 | 3 | Flat |
| Washroom Type 3 | 0 | |
| Washroom Type 4 | 0 | |
| Washroom Type 5 | 0 |
| Total Area: | 0.00 |
| Washrooms: | 2 |
| Heat Type: | Forced Air |
| Central Air Conditioning: | Central Air |
$
%
Years
This calculator is for demonstration purposes only. Always consult a professional
financial advisor before making personal financial decisions.
| Although the information displayed is believed to be accurate, no warranties or representations are made of any kind. |
| TONY K REAL ESTATE |
- Listing -1 of 0
|
|

Po Paul Chen
Broker
Dir:
647-283-2020
Bus:
905-475-4750
Fax:
905-475-4770
| Book Showing | Email a Friend |
Jump To:
At a Glance:
| Type: | Com - Condo Townhouse |
| Area: | York |
| Municipality: | Vaughan |
| Neighbourhood: | Sonoma Heights |
| Style: | Stacked Townhous |
| Lot Size: | x 0.00() |
| Approximate Age: | |
| Tax: | $3,561.89 |
| Maintenance Fee: | $417.81 |
| Beds: | 1+1 |
| Baths: | 2 |
| Garage: | 0 |
| Fireplace: | N |
| Air Conditioning: | |
| Pool: |
Locatin Map:
Payment Calculator:

Listing added to your favorite list
Looking for resale homes?

By agreeing to Terms of Use, you will have ability to search up to 311610 listings and access to richer information than found on REALTOR.ca through my website.


