$1,099,000
Available - For Sale
Listing ID: N12144181
1 Clark Aven West , Vaughan, L4J 7Y6, York
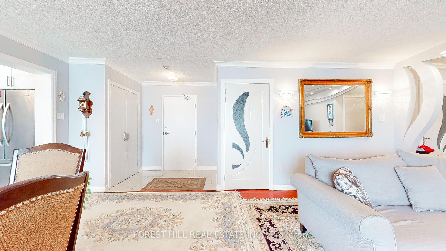
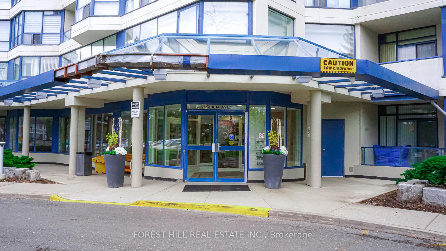
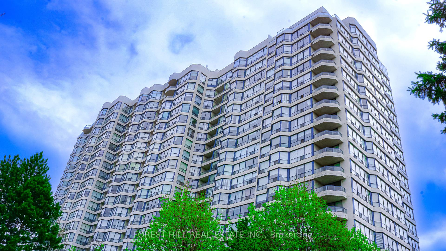
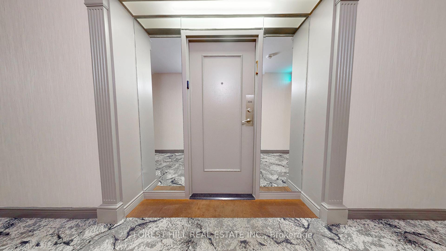
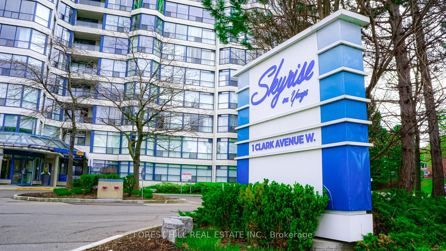
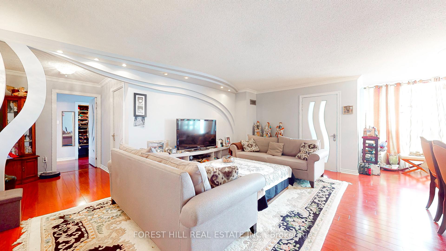
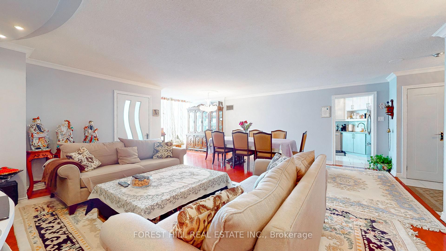
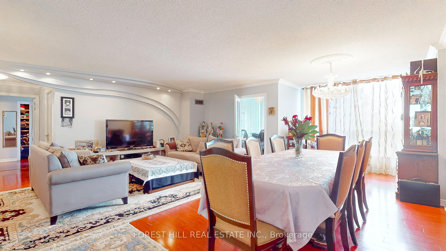
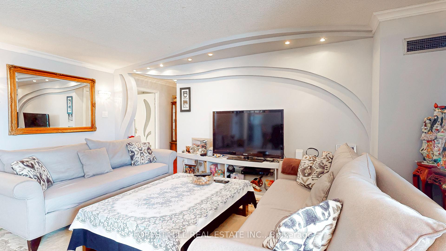
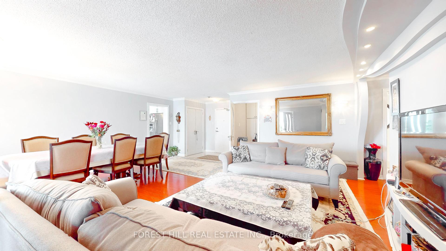
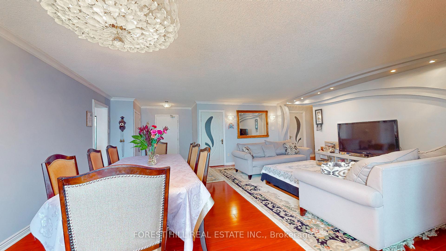
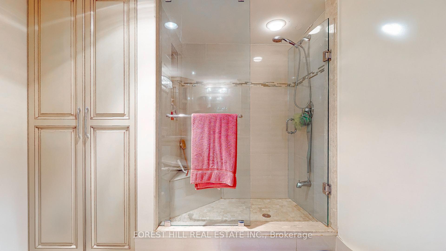
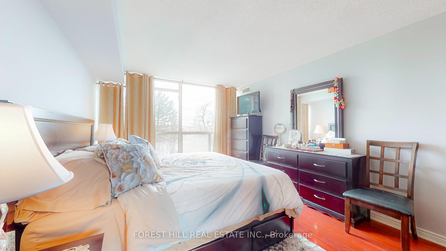
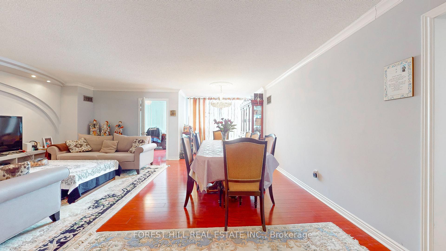
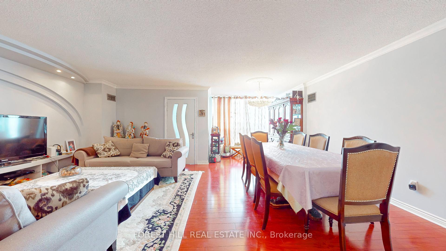

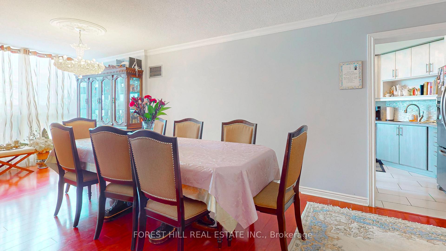
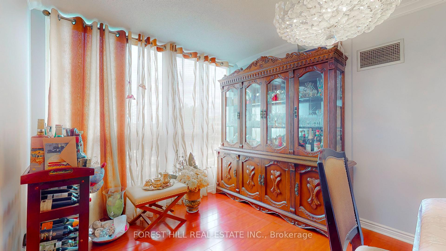
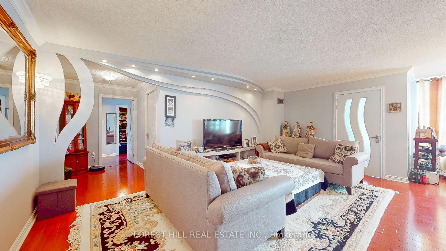
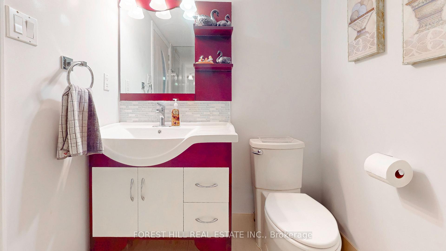
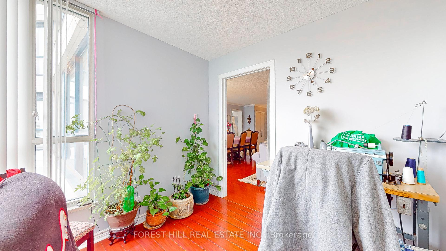
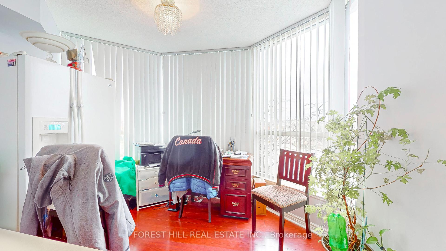
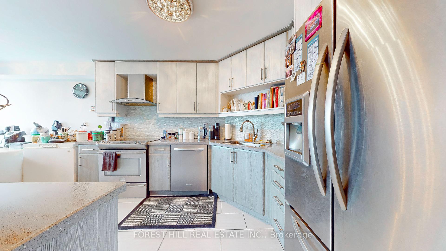
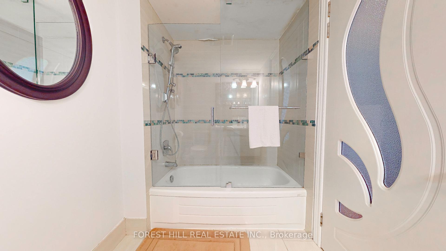
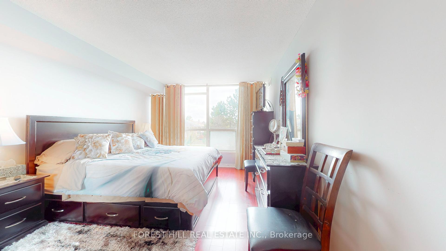
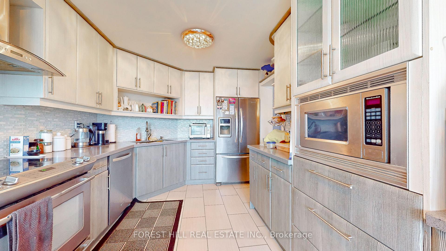
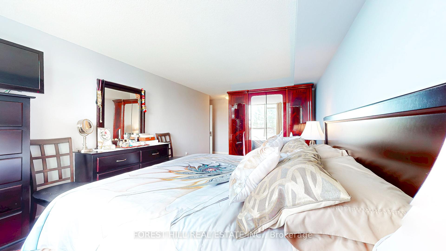
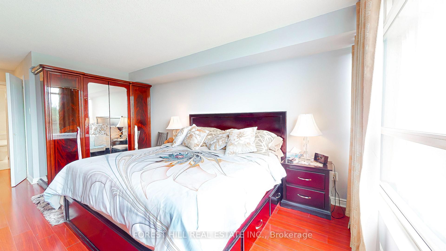
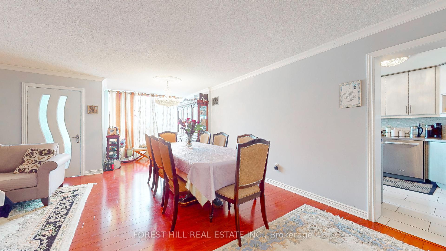
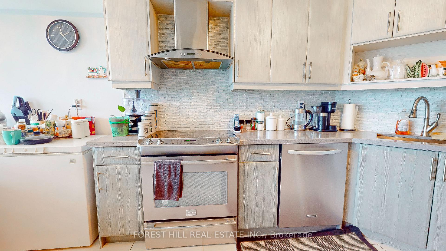
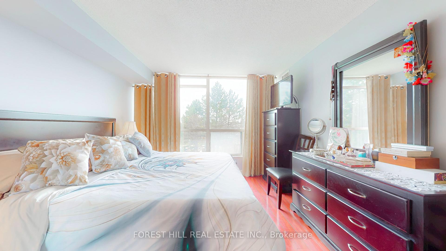
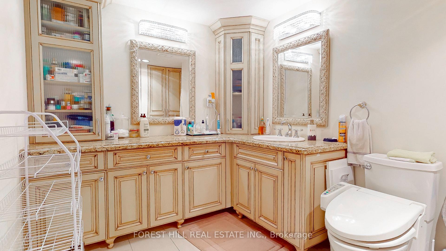
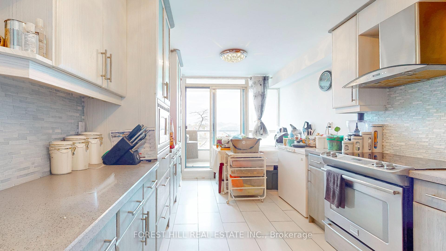

































| Rarely available condo at the luxurious Skyrise Condo Complex. Must see suite #308 is well maintained and ready to move in. Whether you are a professional, growing family, or someone looking for a comfortable and stylish living space this condo unit is an excellent choice. Featuring 2 bedrooms, plus den, spacious unit, with 2 bathrooms, eat in kitchen and outdoor space can be enjoyed on personal balcony. All utilities included in monthly condo fees including internet and basic cable, 1 parking spot and storage locker. Fitness and recreational amenities. Party and meeting room for both personal and professional gatherings. Visitor parking, and bike storage. Situated in sought out area close to places of worship, close to Promenade Mall, Centre Point Mall and Hillcredt Mall. Close to schools, entertainment and easy access to the Finch Subway station. Direct access to major highways including Hwy 407 and Hwy 7. |
| Price | $1,099,000 |
| Taxes: | $4190.03 |
| Assessment Year: | 2024 |
| Occupancy: | Owner |
| Address: | 1 Clark Aven West , Vaughan, L4J 7Y6, York |
| Postal Code: | L4J 7Y6 |
| Province/State: | York |
| Directions/Cross Streets: | Yonge & Clark |
| Level/Floor | Room | Length(ft) | Width(ft) | Descriptions | |
| Room 1 | Flat | Living Ro | 18.11 | 10.63 | Hardwood Floor |
| Room 2 | Flat | Dining Ro | 23.26 | 9.74 | Hardwood Floor |
| Room 3 | Flat | Kitchen | 20.04 | 9.71 | |
| Room 4 | Flat | Primary B | 36.34 | 11.28 | Walk-In Closet(s), 4 Pc Ensuite, Large Window |
| Room 5 | Flat | Bedroom 2 | 22.17 | 8.99 | Walk-In Closet(s) |
| Room 6 | Flat | Office | 10.99 | 9.54 | |
| Room 7 | Flat | Laundry | 9.12 | 5.44 | |
| Room 8 | Flat | Foyer | 6.56 | 5.44 |
| Washroom Type | No. of Pieces | Level |
| Washroom Type 1 | 4 | Flat |
| Washroom Type 2 | 4 | Flat |
| Washroom Type 3 | 0 | |
| Washroom Type 4 | 0 | |
| Washroom Type 5 | 0 |
| Total Area: | 0.00 |
| Approximatly Age: | 31-50 |
| Sprinklers: | Conc |
| Washrooms: | 2 |
| Heat Type: | Forced Air |
| Central Air Conditioning: | Central Air |
$
%
Years
This calculator is for demonstration purposes only. Always consult a professional
financial advisor before making personal financial decisions.
| Although the information displayed is believed to be accurate, no warranties or representations are made of any kind. |
| FOREST HILL REAL ESTATE INC. |
- Listing -1 of 0
|
|

Po Paul Chen
Broker
Dir:
647-283-2020
Bus:
905-475-4750
Fax:
905-475-4770
| Virtual Tour | Book Showing | Email a Friend |
Jump To:
At a Glance:
| Type: | Com - Condo Apartment |
| Area: | York |
| Municipality: | Vaughan |
| Neighbourhood: | Crestwood-Springfarm-Yorkhill |
| Style: | Apartment |
| Lot Size: | x 0.00() |
| Approximate Age: | 31-50 |
| Tax: | $4,190.03 |
| Maintenance Fee: | $1,494.79 |
| Beds: | 2+1 |
| Baths: | 2 |
| Garage: | 0 |
| Fireplace: | N |
| Air Conditioning: | |
| Pool: |
Locatin Map:
Payment Calculator:

Listing added to your favorite list
Looking for resale homes?

By agreeing to Terms of Use, you will have ability to search up to 311610 listings and access to richer information than found on REALTOR.ca through my website.


