$399,000
Available - For Sale
Listing ID: E12141460
1705 Mccowan Road , Toronto, M1S 4L2, Toronto
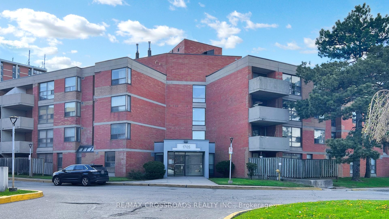
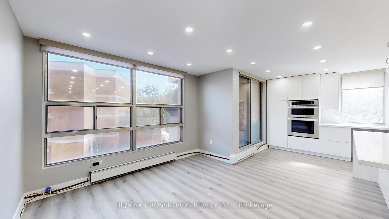
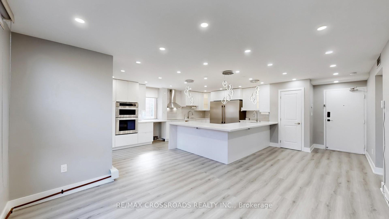
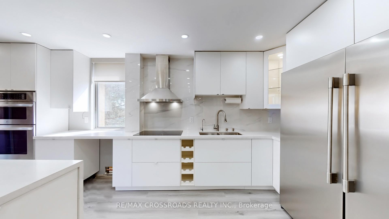
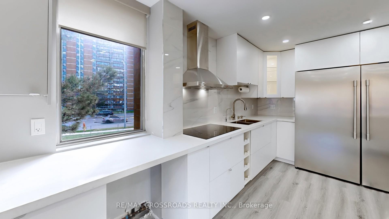
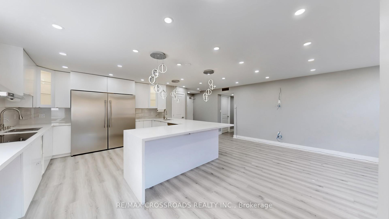
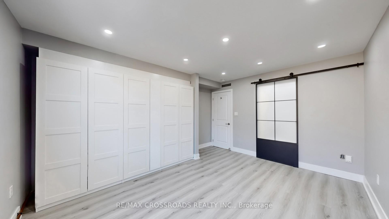
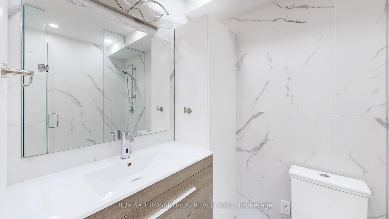
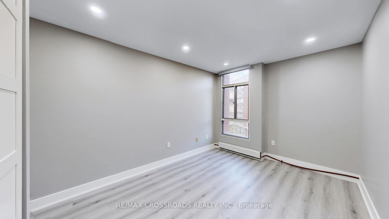
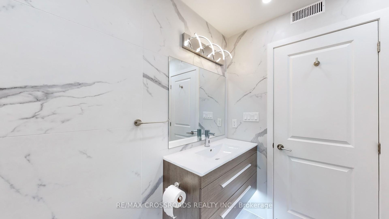
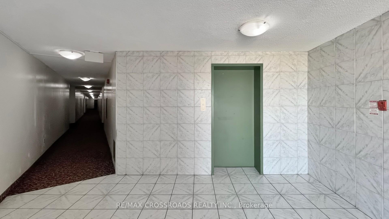
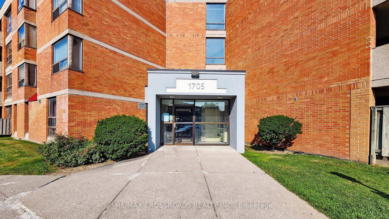
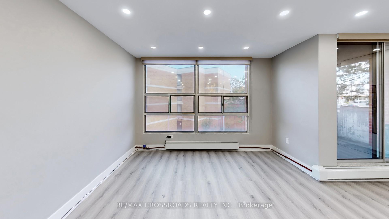
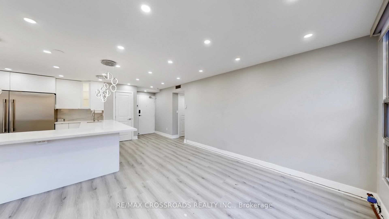
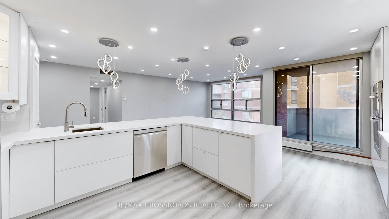
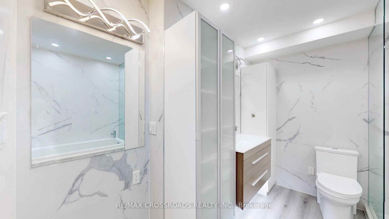
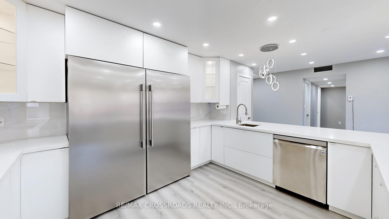
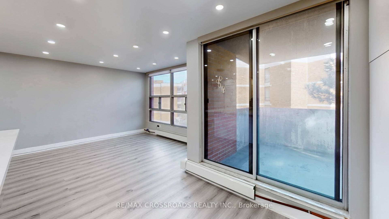
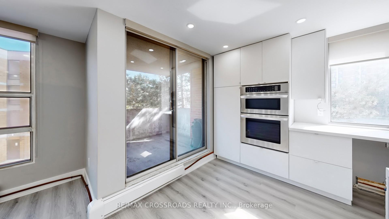
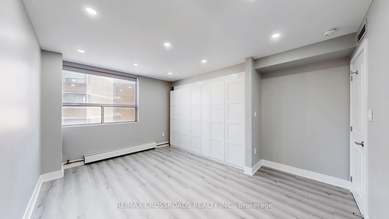
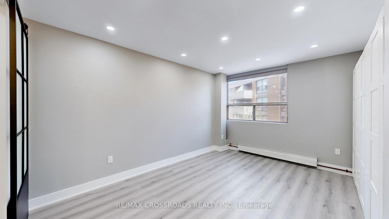
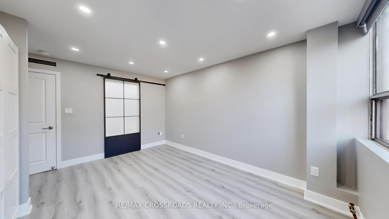
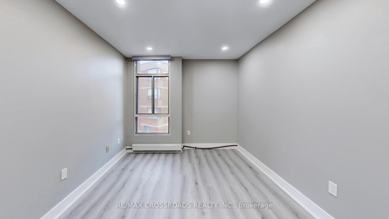
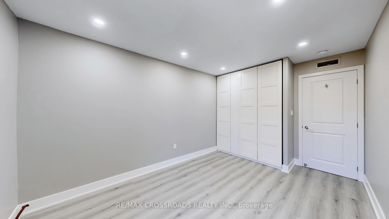
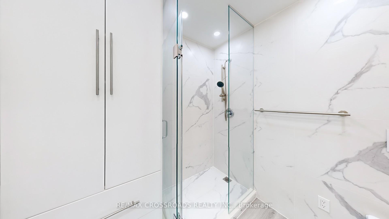
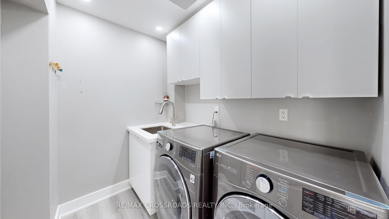
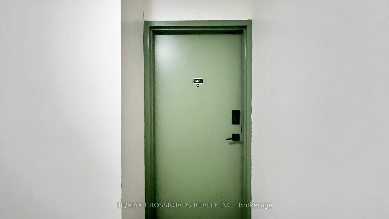
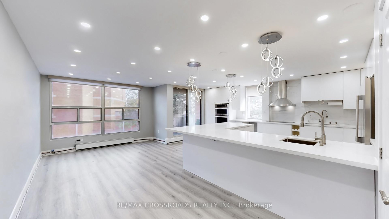
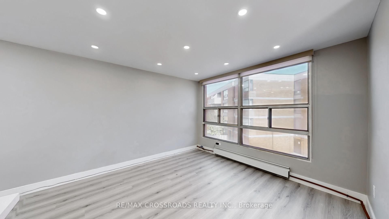
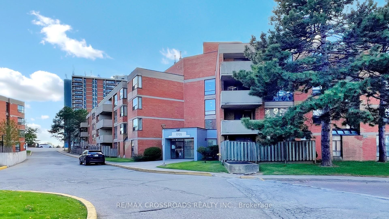
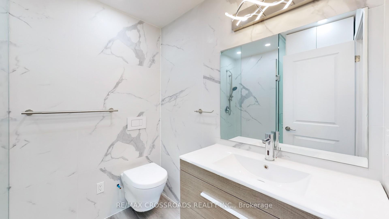
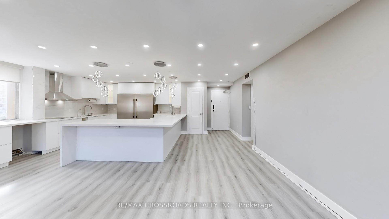
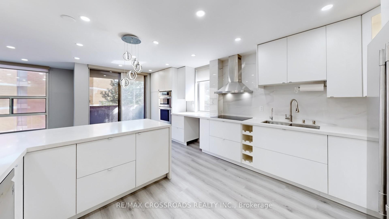
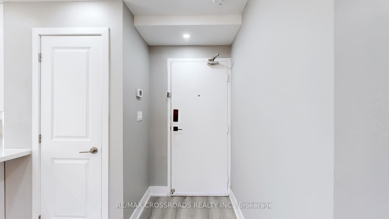
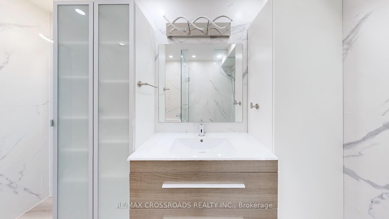
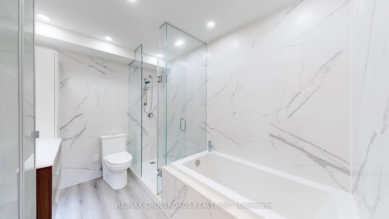
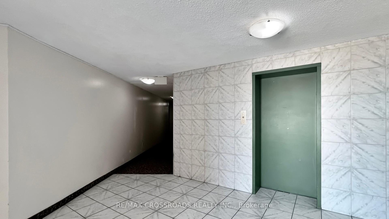
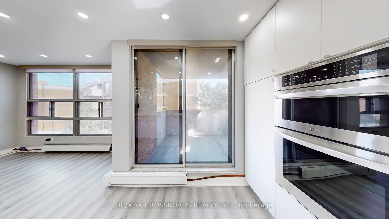
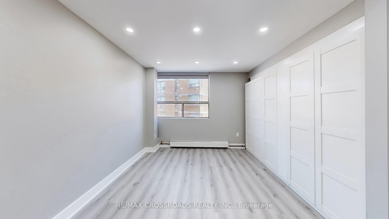
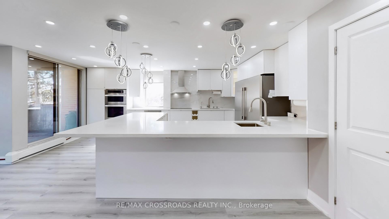
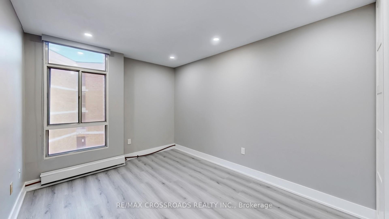
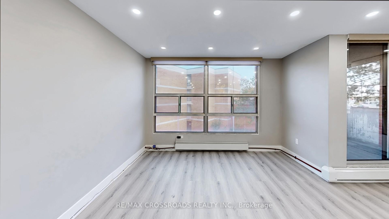










































| Experience the heart of Scarborough in a rarely-offered, completely renovated 2-Br, 2-Bth in Agincourt South. No detail was spared in this designed to perfection home that's waiting for you to move in and enjoy. Open concept layout and studded with pot lights throughout with custom built-ins. This chef's kitchen features a full-size fridge next to a full-size freezer, induction cooktop, dual-oven, an extra vegetable sink in the peninsula, lots of storage and cabinet space that's ideal for both entertaining and family time. Walk out of the kitchen into a covered balcony for a moment in nature. Spacious primary with a 4-pc ensuite featuring a soaker tub, stand up shower, makeup vanity and storage galore nestled behind a modern sliding door. Separate spacious laundry/utility room equipped with a laundry tub and built-ins for extra storage. Situated for convenience, you'll be minutes away from STC, diverse restaurants and culture, schools, parks, shopping, public transit, and Hwy 401. |
| Price | $399,000 |
| Taxes: | $1158.77 |
| Occupancy: | Owner |
| Address: | 1705 Mccowan Road , Toronto, M1S 4L2, Toronto |
| Postal Code: | M1S 4L2 |
| Province/State: | Toronto |
| Directions/Cross Streets: | Mccowan Rd & Sheppard Ave E |
| Level/Floor | Room | Length(ft) | Width(ft) | Descriptions | |
| Room 1 | Flat | Living Ro | Vinyl Floor, Open Concept, Large Window | ||
| Room 2 | Flat | Dining Ro | Vinyl Floor, Combined w/Living, W/O To Balcony | ||
| Room 3 | Flat | Kitchen | Vinyl Floor, Breakfast Bar, Stainless Steel Appl | ||
| Room 4 | Flat | Primary B | Vinyl Floor, 4 Pc Ensuite, Closet Organizers | ||
| Room 5 | Flat | Bedroom 2 | Vinyl Floor, Large Window, Closet | ||
| Room 6 | Flat | Laundry | Vinyl Floor |
| Washroom Type | No. of Pieces | Level |
| Washroom Type 1 | 3 | Flat |
| Washroom Type 2 | 4 | Flat |
| Washroom Type 3 | 0 | |
| Washroom Type 4 | 0 | |
| Washroom Type 5 | 0 |
| Total Area: | 0.00 |
| Washrooms: | 2 |
| Heat Type: | Forced Air |
| Central Air Conditioning: | Central Air |
$
%
Years
This calculator is for demonstration purposes only. Always consult a professional
financial advisor before making personal financial decisions.
| Although the information displayed is believed to be accurate, no warranties or representations are made of any kind. |
| RE/MAX CROSSROADS REALTY INC. |
- Listing -1 of 0
|
|

Po Paul Chen
Broker
Dir:
647-283-2020
Bus:
905-475-4750
Fax:
905-475-4770
| Virtual Tour | Book Showing | Email a Friend |
Jump To:
At a Glance:
| Type: | Com - Condo Apartment |
| Area: | Toronto |
| Municipality: | Toronto E07 |
| Neighbourhood: | Agincourt South-Malvern West |
| Style: | Apartment |
| Lot Size: | x 0.00() |
| Approximate Age: | |
| Tax: | $1,158.77 |
| Maintenance Fee: | $659.03 |
| Beds: | 2 |
| Baths: | 2 |
| Garage: | 0 |
| Fireplace: | N |
| Air Conditioning: | |
| Pool: |
Locatin Map:
Payment Calculator:

Listing added to your favorite list
Looking for resale homes?

By agreeing to Terms of Use, you will have ability to search up to 311610 listings and access to richer information than found on REALTOR.ca through my website.


