$4,000
Available - For Rent
Listing ID: C12145458
38 Elynhill Driv , Toronto, M2R 1C6, Toronto
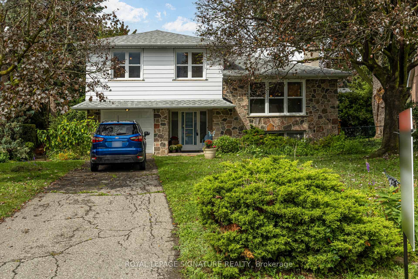
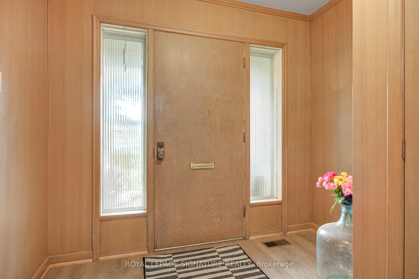
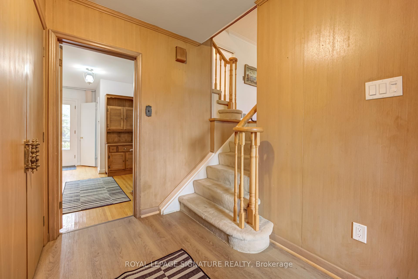
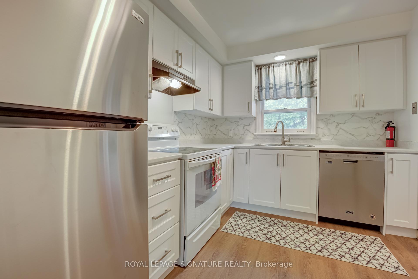
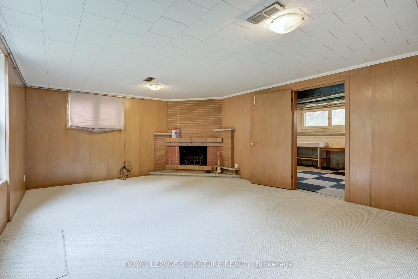
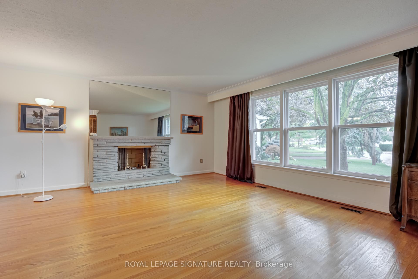
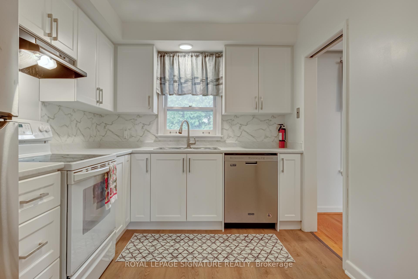
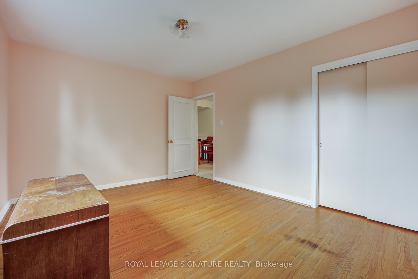
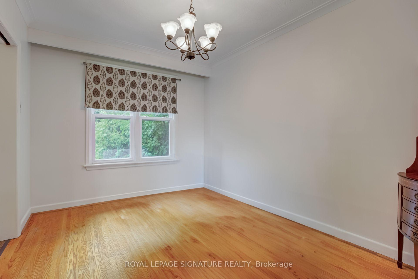

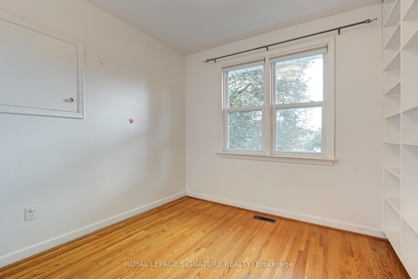
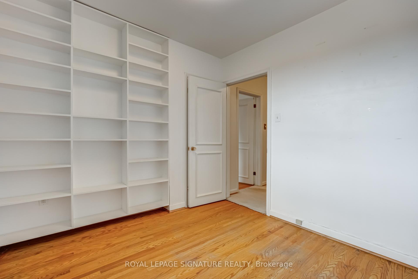

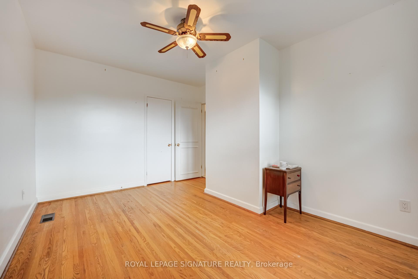
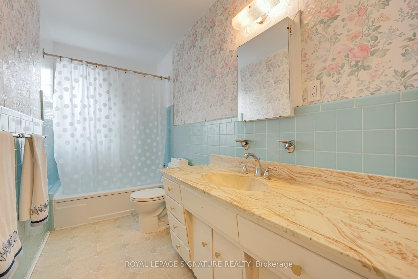
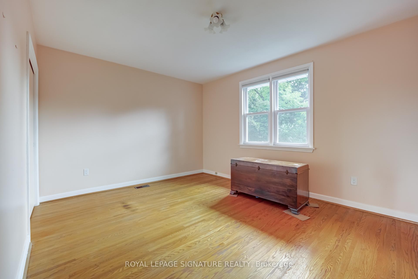
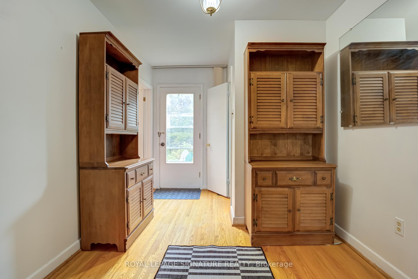
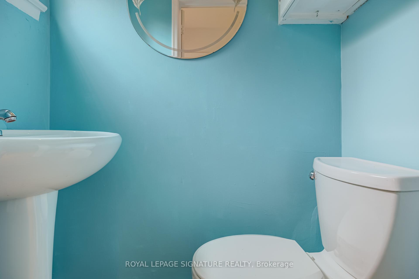
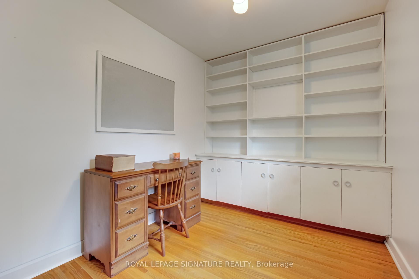
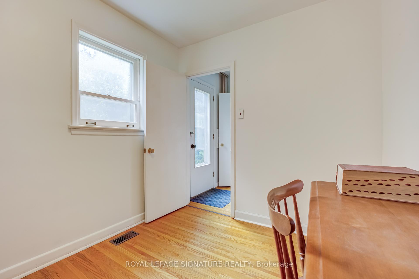
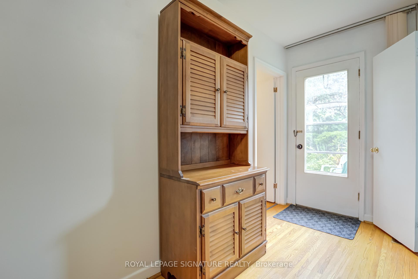
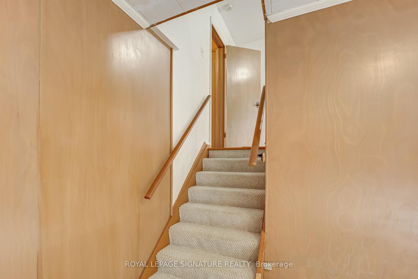

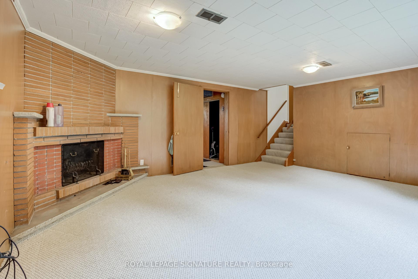
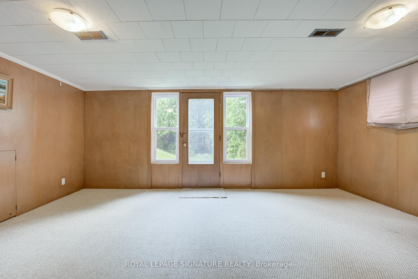
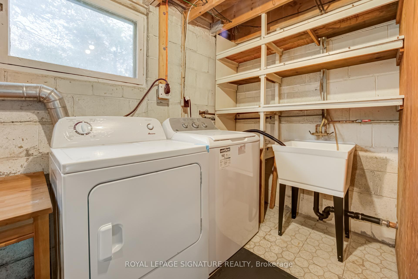
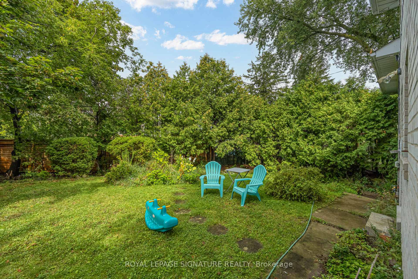
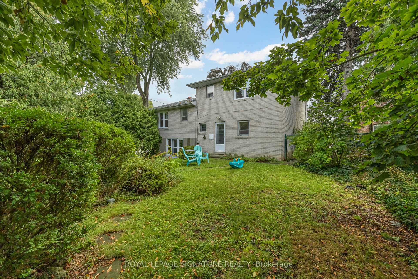
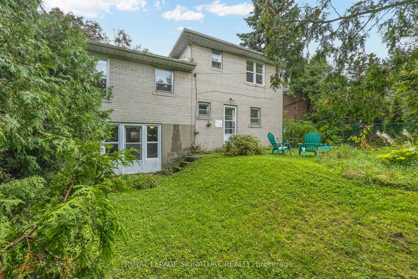
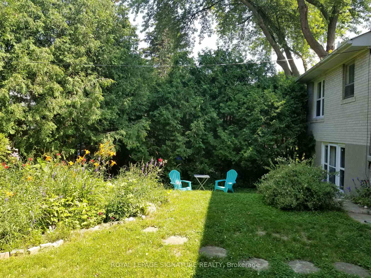
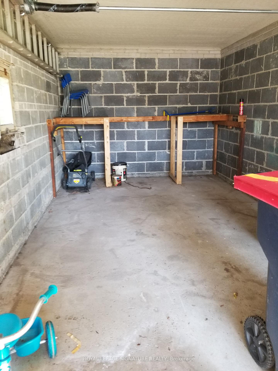
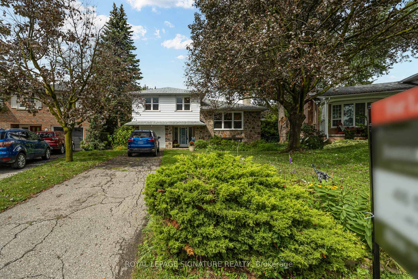
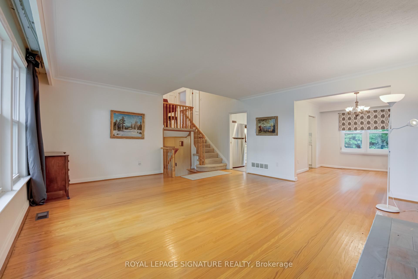
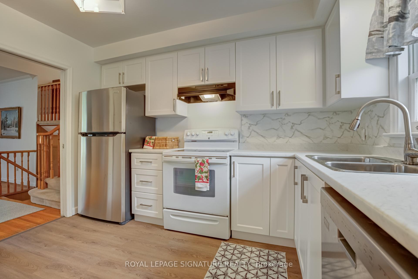
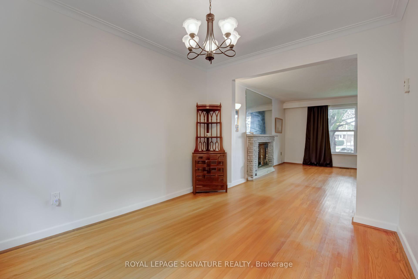



































| Discover the perfect blend of suburban tranquility and urban convenience! This charming 3-bedroom, 2-bathroom home is ideal for a small family. Nestled at the quiet end of a cul-de-sac with minimal traffic, it exudes a cozy cottage vibe. Hardwood floors throughout, spacious living areas, and ample storage. Versatile office/playroom and an updated kitchen. The above-grade basement features a walkout to a large, inviting backyard surrounded by mature trees perfect for outdoor gatherings and play. Conveniently located near top-rated schools, parks, and multiple transit options, including bus stops and North York Centre subway. Escape the city while staying connected. |
| Price | $4,000 |
| Taxes: | $0.00 |
| Occupancy: | Vacant |
| Address: | 38 Elynhill Driv , Toronto, M2R 1C6, Toronto |
| Directions/Cross Streets: | Finch & Bathurst St. |
| Rooms: | 7 |
| Rooms +: | 1 |
| Bedrooms: | 3 |
| Bedrooms +: | 0 |
| Family Room: | T |
| Basement: | Separate Ent, Finished |
| Furnished: | Unfu |
| Level/Floor | Room | Length(ft) | Width(ft) | Descriptions | |
| Room 1 | Second | Dining Ro | 11.05 | 9.12 | |
| Room 2 | Second | Living Ro | 18.11 | 16.6 | |
| Room 3 | Second | Kitchen | 11.09 | 8.5 | |
| Room 4 | Upper | Bedroom | 14.14 | 11.12 | |
| Room 5 | Upper | Bedroom 2 | 13.84 | 9.97 | |
| Room 6 | Upper | Bedroom 3 | 9.38 | 9.18 | |
| Room 7 | Main | Office | 10.3 | 7.74 | |
| Room 8 | Lower | Living Ro | 17.97 | 14.53 | |
| Room 9 | Upper | Bathroom | 10.99 | 5.05 | |
| Room 10 | Main | Bathroom | 4.82 | 3.05 | |
| Room 11 | Upper | Laundry | 18.04 | 12.79 |
| Washroom Type | No. of Pieces | Level |
| Washroom Type 1 | 4 | Ground |
| Washroom Type 2 | 2 | Lower |
| Washroom Type 3 | 0 | |
| Washroom Type 4 | 0 | |
| Washroom Type 5 | 0 |
| Total Area: | 0.00 |
| Property Type: | Detached |
| Style: | Sidesplit 3 |
| Exterior: | Brick |
| Garage Type: | Attached |
| Drive Parking Spaces: | 3 |
| Pool: | None |
| Laundry Access: | Ensuite |
| Approximatly Square Footage: | 1500-2000 |
| CAC Included: | Y |
| Water Included: | Y |
| Cabel TV Included: | N |
| Common Elements Included: | N |
| Heat Included: | N |
| Parking Included: | Y |
| Condo Tax Included: | N |
| Building Insurance Included: | N |
| Fireplace/Stove: | N |
| Heat Type: | Forced Air |
| Central Air Conditioning: | Central Air |
| Central Vac: | N |
| Laundry Level: | Syste |
| Ensuite Laundry: | F |
| Sewers: | Sewer |
| Although the information displayed is believed to be accurate, no warranties or representations are made of any kind. |
| ROYAL LEPAGE SIGNATURE REALTY |
- Listing -1 of 0
|
|

Po Paul Chen
Broker
Dir:
647-283-2020
Bus:
905-475-4750
Fax:
905-475-4770
| Book Showing | Email a Friend |
Jump To:
At a Glance:
| Type: | Freehold - Detached |
| Area: | Toronto |
| Municipality: | Toronto C07 |
| Neighbourhood: | Willowdale West |
| Style: | Sidesplit 3 |
| Lot Size: | x 0.00() |
| Approximate Age: | |
| Tax: | $0 |
| Maintenance Fee: | $0 |
| Beds: | 3 |
| Baths: | 2 |
| Garage: | 0 |
| Fireplace: | N |
| Air Conditioning: | |
| Pool: | None |
Locatin Map:

Listing added to your favorite list
Looking for resale homes?

By agreeing to Terms of Use, you will have ability to search up to 311610 listings and access to richer information than found on REALTOR.ca through my website.


