$1,029,900
Available - For Sale
Listing ID: W12145401
13 Robarts Driv , Milton, L9T 5P8, Halton
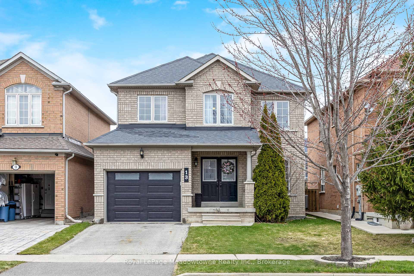

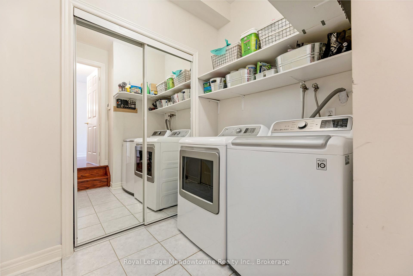
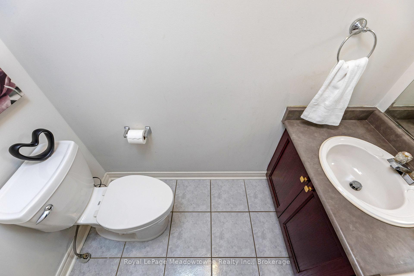
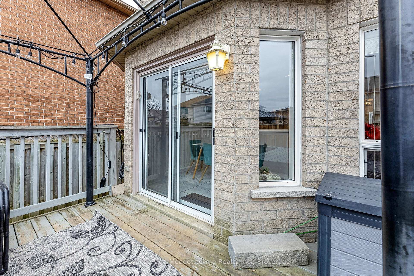
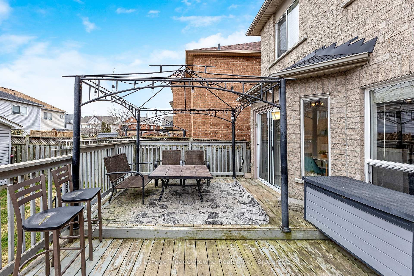
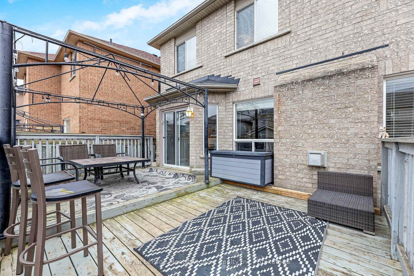
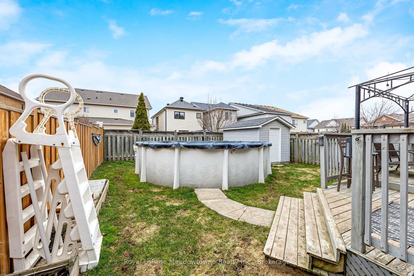
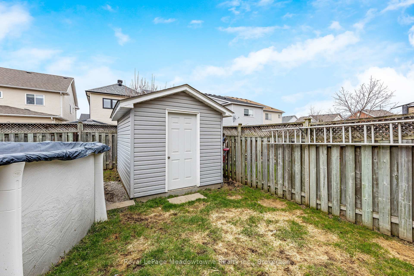
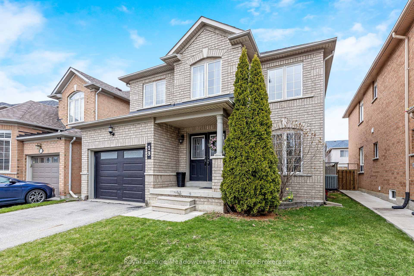
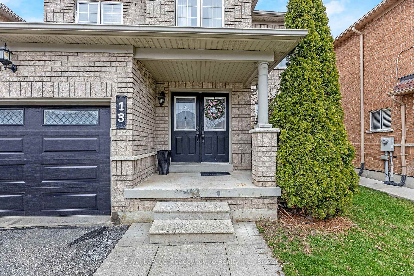
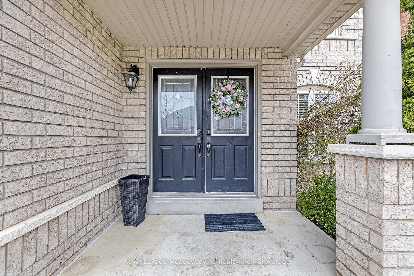
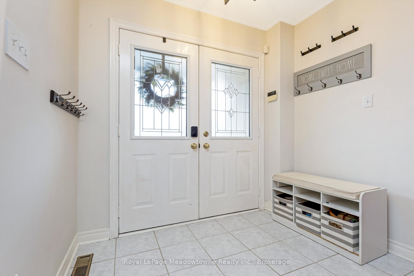
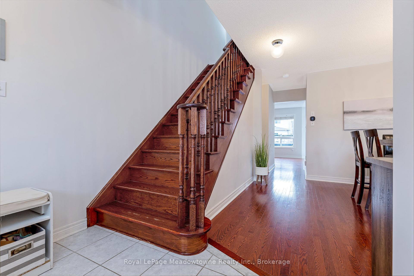
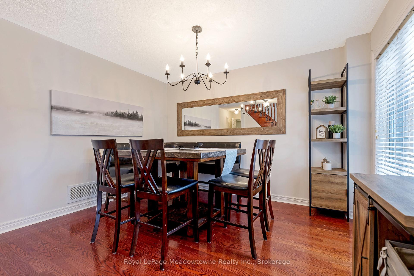
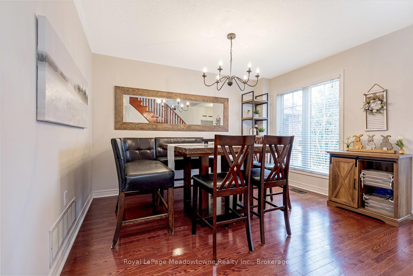
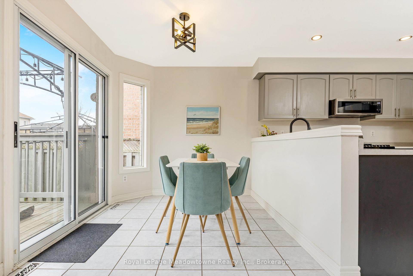
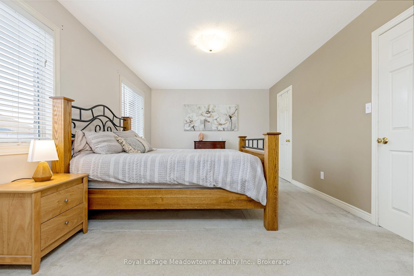
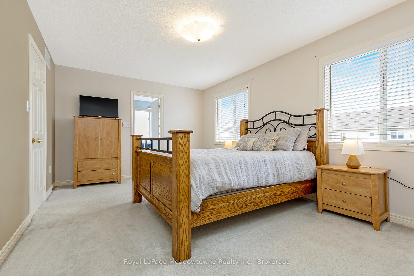
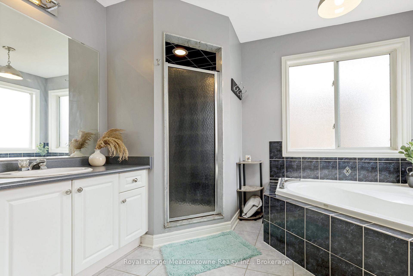
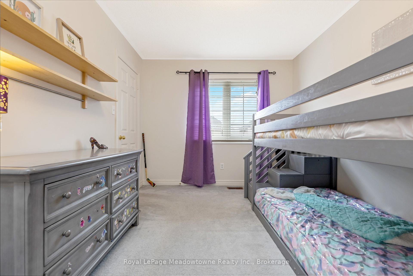

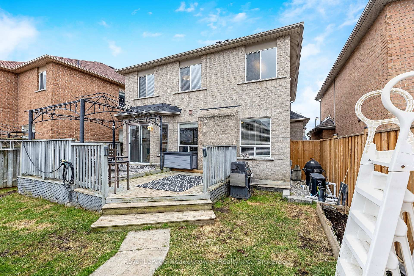
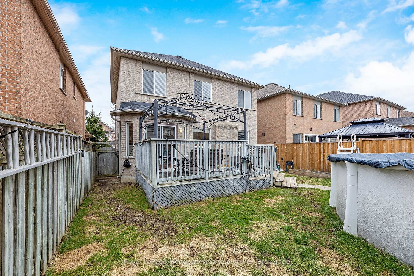
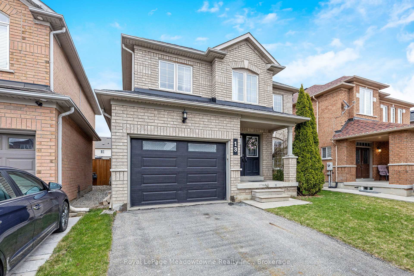
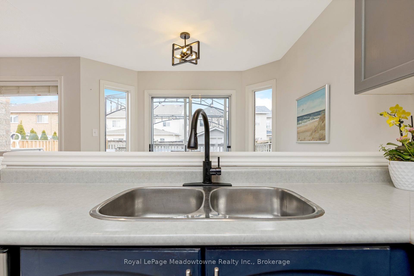
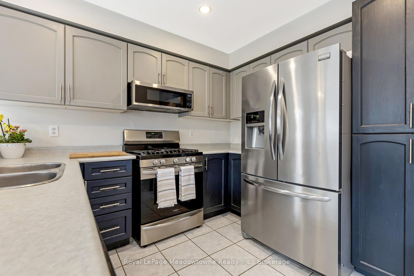
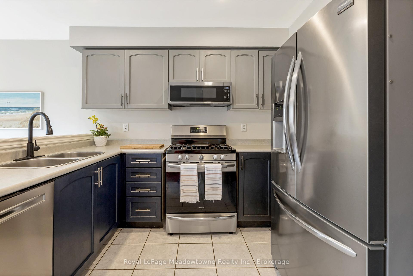
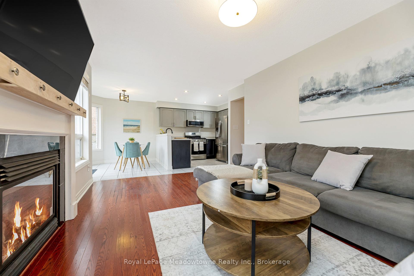
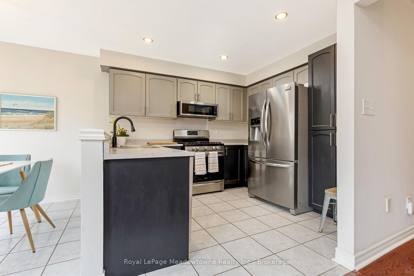
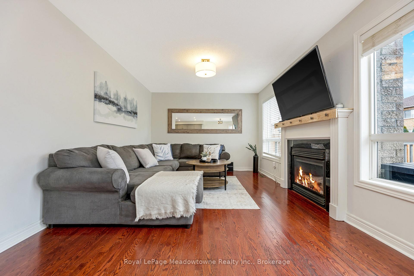































| That "Move-up" size home that you have been looking for! Adorable 3 Bedroom 3 Bathroom Detached Home in the desirable Dempsey neighbourhood. A 5 minute walk to school at Chris Hadfield PS or St, Peters Catholic Elementary. 1 min walk to Bishop Reding. Many grocery stores and shopping nearby with 2 minute drive to the 401 makes this one of the most convenient locations in Milton. Leisure Centre across the street and parks nearby. Great walking trails. This lovely home features 1750 sq ft with a great layout. Hardwood floors on the main and large windows around the home bring in tons of natural sunlight. Main level Laundry with access to your garage though the mud room. Stainless Steel appliances in the kitchen with a gas stove. Large Bedrooms upstairs. Primary Bedroom hosts a 5 pc ensuite bathroom and good sized walk-in closet. Great backyard with a two level deck and above ground pool. New heater in 2024. Large Outdoor Shed for plenty of storage. Great neighbours all around and not a lot of homes come up on this street for a reason! This home is perfect for a family looking for more space. |
| Price | $1,029,900 |
| Taxes: | $4459.00 |
| Assessment Year: | 2025 |
| Occupancy: | Owner |
| Address: | 13 Robarts Driv , Milton, L9T 5P8, Halton |
| Acreage: | < .50 |
| Directions/Cross Streets: | MAIN/THOMPSON |
| Rooms: | 12 |
| Bedrooms: | 3 |
| Bedrooms +: | 0 |
| Family Room: | F |
| Basement: | Full, Unfinished |
| Level/Floor | Room | Length(ft) | Width(ft) | Descriptions | |
| Room 1 | Ground | Dining Ro | 12 | 12.79 | Hardwood Floor |
| Room 2 | Ground | Foyer | 5.51 | 7.51 | Tile Floor |
| Room 3 | Ground | Powder Ro | 6.76 | 2.82 | 2 Pc Bath |
| Room 4 | Ground | Laundry | 6.33 | 6.99 | Access To Garage |
| Room 5 | Ground | Living Ro | 16.66 | 11.51 | Gas Fireplace, Hardwood Floor |
| Room 6 | Ground | Kitchen | 10.23 | 9.58 | Tile Floor, Stainless Steel Appl, Pantry |
| Room 7 | Ground | Breakfast | 7.74 | 9.81 | Tile Floor, W/O To Deck |
| Room 8 | Second | Primary B | 17.32 | 11.15 | Walk-In Closet(s), 5 Pc Ensuite |
| Room 9 | Second | Bathroom | 10.23 | 8.5 | 5 Pc Bath |
| Room 10 | Second | Bedroom 2 | 13.51 | 9.32 | Broadloom |
| Room 11 | Second | Bedroom 3 | 11.09 | 9.15 | Broadloom |
| Room 12 | Second | Bathroom | 7.31 | 8.46 |
| Washroom Type | No. of Pieces | Level |
| Washroom Type 1 | 5 | Second |
| Washroom Type 2 | 4 | Second |
| Washroom Type 3 | 2 | Ground |
| Washroom Type 4 | 0 | |
| Washroom Type 5 | 0 |
| Total Area: | 0.00 |
| Approximatly Age: | 16-30 |
| Property Type: | Detached |
| Style: | 2-Storey |
| Exterior: | Brick |
| Garage Type: | Built-In |
| (Parking/)Drive: | Private |
| Drive Parking Spaces: | 1 |
| Park #1 | |
| Parking Type: | Private |
| Park #2 | |
| Parking Type: | Private |
| Pool: | Above Gr |
| Other Structures: | Shed |
| Approximatly Age: | 16-30 |
| Approximatly Square Footage: | 1500-2000 |
| Property Features: | Arts Centre, Fenced Yard |
| CAC Included: | N |
| Water Included: | N |
| Cabel TV Included: | N |
| Common Elements Included: | N |
| Heat Included: | N |
| Parking Included: | N |
| Condo Tax Included: | N |
| Building Insurance Included: | N |
| Fireplace/Stove: | Y |
| Heat Type: | Forced Air |
| Central Air Conditioning: | Central Air |
| Central Vac: | N |
| Laundry Level: | Syste |
| Ensuite Laundry: | F |
| Sewers: | Sewer |
| Utilities-Cable: | A |
| Utilities-Hydro: | Y |
$
%
Years
This calculator is for demonstration purposes only. Always consult a professional
financial advisor before making personal financial decisions.
| Although the information displayed is believed to be accurate, no warranties or representations are made of any kind. |
| Royal LePage Meadowtowne Realty Inc., Brokerage |
- Listing -1 of 0
|
|

Po Paul Chen
Broker
Dir:
647-283-2020
Bus:
905-475-4750
Fax:
905-475-4770
| Book Showing | Email a Friend |
Jump To:
At a Glance:
| Type: | Freehold - Detached |
| Area: | Halton |
| Municipality: | Milton |
| Neighbourhood: | 1029 - DE Dempsey |
| Style: | 2-Storey |
| Lot Size: | x 104.99(Feet) |
| Approximate Age: | 16-30 |
| Tax: | $4,459 |
| Maintenance Fee: | $0 |
| Beds: | 3 |
| Baths: | 3 |
| Garage: | 0 |
| Fireplace: | Y |
| Air Conditioning: | |
| Pool: | Above Gr |
Locatin Map:
Payment Calculator:

Listing added to your favorite list
Looking for resale homes?

By agreeing to Terms of Use, you will have ability to search up to 311610 listings and access to richer information than found on REALTOR.ca through my website.


