$3,100
Available - For Rent
Listing ID: C12145668
70 Temperance Stre , Toronto, M5H 4E8, Toronto
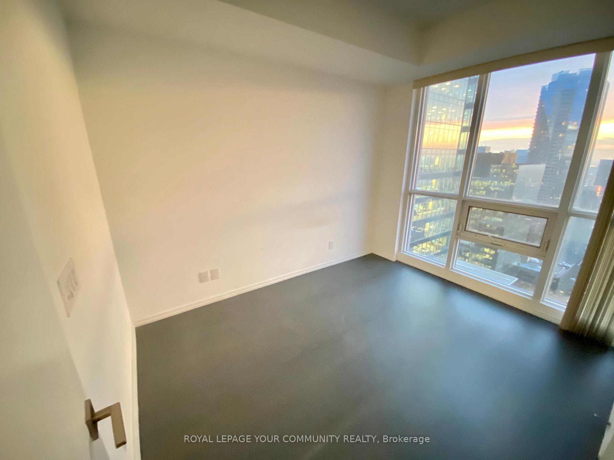
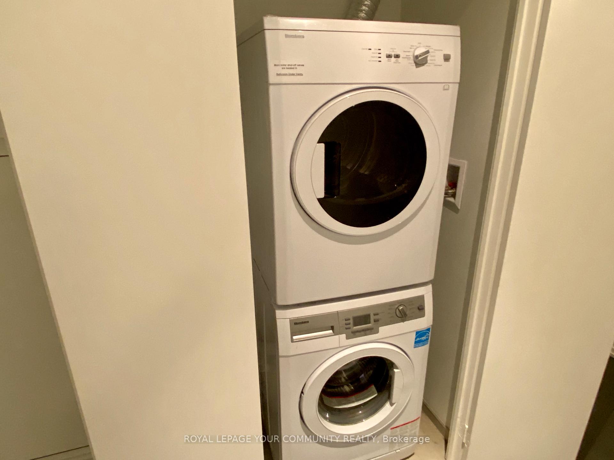
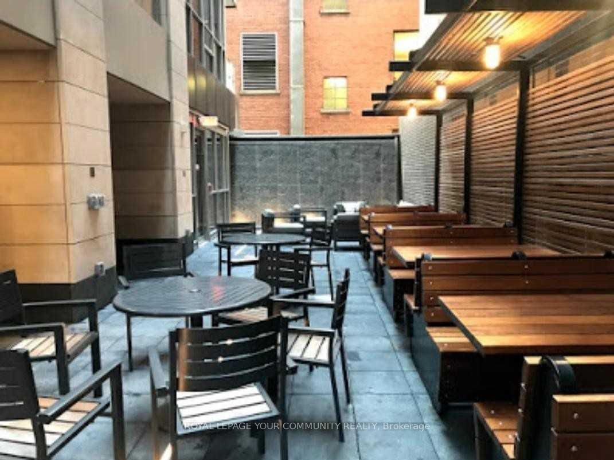
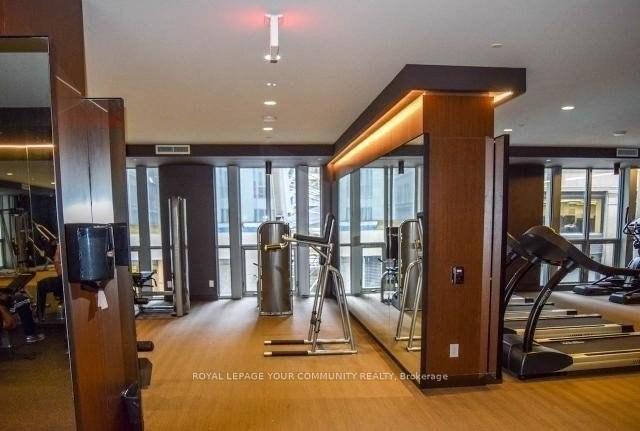
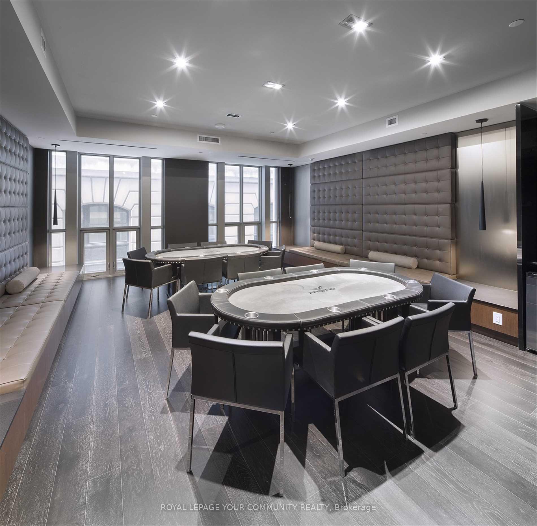
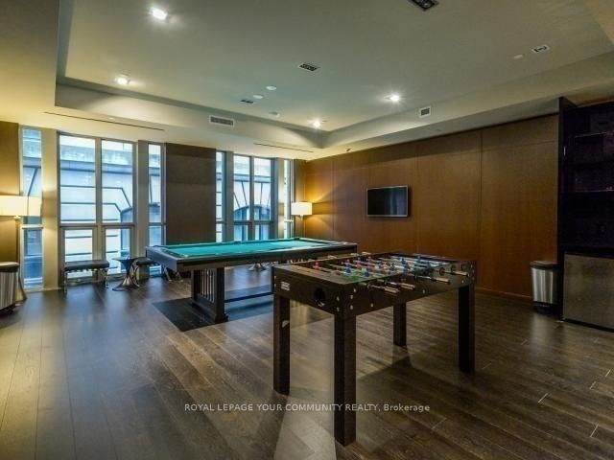
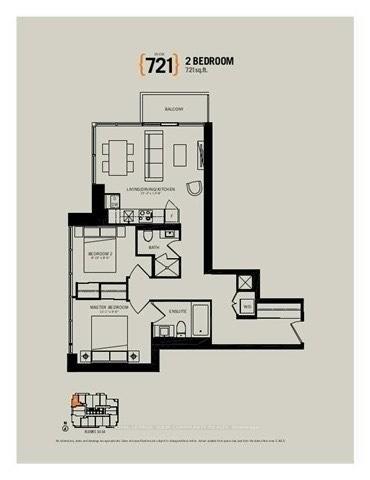
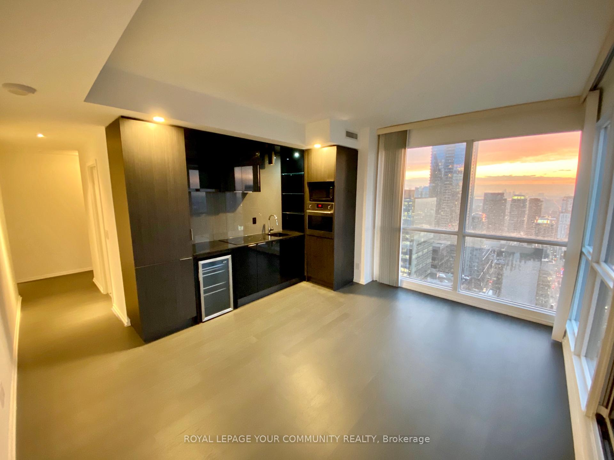
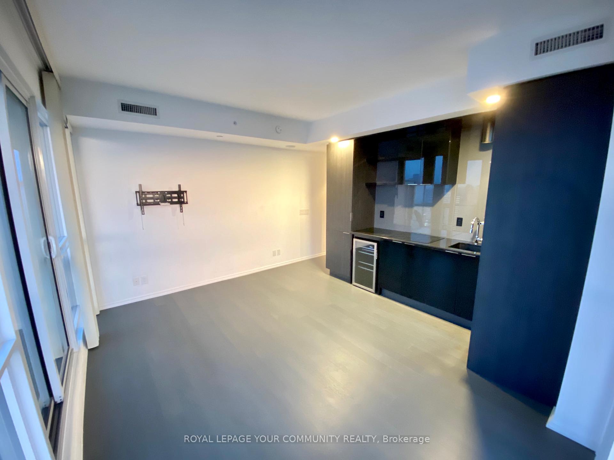
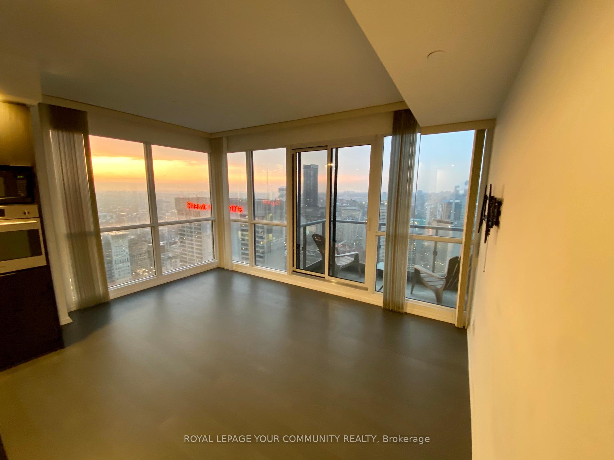
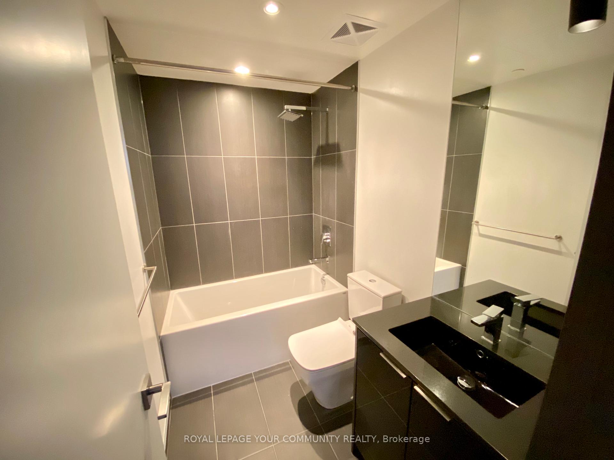
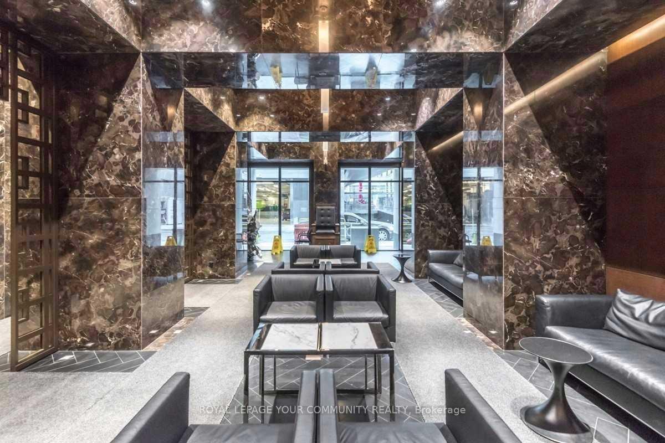
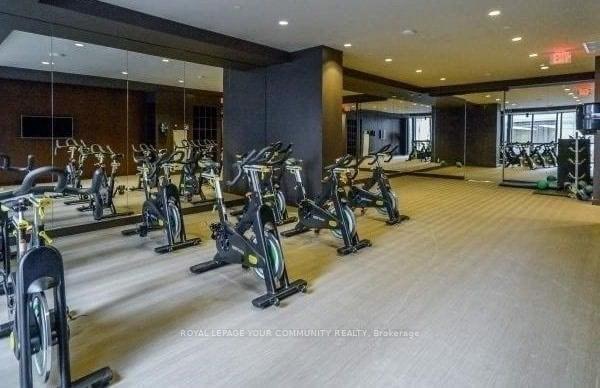
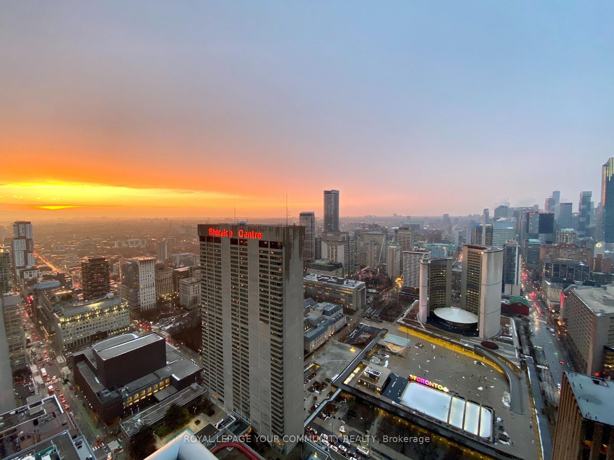














| Stunning Open Concept, 2 Beds, 2 Baths, Engineered Wooden Flooring Thru-Out, 9 Ft Ceiling W/ A Large Balcony W/ Unobstructed View W/ Floor To Ceiling Windows, Walking Distance To Financial District, Eaton Centre, PATH. Measurements To Be Verified By Tenant And Tenant Agent. |
| Price | $3,100 |
| Taxes: | $0.00 |
| Occupancy: | Vacant |
| Address: | 70 Temperance Stre , Toronto, M5H 4E8, Toronto |
| Postal Code: | M5H 4E8 |
| Province/State: | Toronto |
| Directions/Cross Streets: | Bay/Adelaide |
| Level/Floor | Room | Length(ft) | Width(ft) | Descriptions | |
| Room 1 | Main | Living Ro | 15.19 | 13.81 | Combined w/Dining, W/O To Balcony, Hardwood Floor |
| Room 2 | Main | Dining Ro | 15.19 | 13.81 | Combined w/Kitchen, Modern Kitchen, Hardwood Floor |
| Room 3 | Main | Kitchen | 15.19 | 13.81 | Combined w/Living, Open Concept, Hardwood Floor |
| Room 4 | Main | Primary B | 11.09 | 8.99 | Hardwood Floor, Closet, 4 Pc Ensuite |
| Room 5 | Main | Bedroom 2 | 8.86 | 8 | Window, Closet, Hardwood Floor |
| Room 6 | Main | Bathroom | 3 Pc Bath |
| Washroom Type | No. of Pieces | Level |
| Washroom Type 1 | 4 | Main |
| Washroom Type 2 | 3 | Main |
| Washroom Type 3 | 0 | |
| Washroom Type 4 | 0 | |
| Washroom Type 5 | 0 |
| Total Area: | 0.00 |
| Washrooms: | 2 |
| Heat Type: | Forced Air |
| Central Air Conditioning: | Central Air |
| Although the information displayed is believed to be accurate, no warranties or representations are made of any kind. |
| ROYAL LEPAGE YOUR COMMUNITY REALTY |
- Listing -1 of 0
|
|

Po Paul Chen
Broker
Dir:
647-283-2020
Bus:
905-475-4750
Fax:
905-475-4770
| Book Showing | Email a Friend |
Jump To:
At a Glance:
| Type: | Com - Condo Apartment |
| Area: | Toronto |
| Municipality: | Toronto C01 |
| Neighbourhood: | Bay Street Corridor |
| Style: | Apartment |
| Lot Size: | x 0.00() |
| Approximate Age: | |
| Tax: | $0 |
| Maintenance Fee: | $0 |
| Beds: | 2 |
| Baths: | 2 |
| Garage: | 0 |
| Fireplace: | N |
| Air Conditioning: | |
| Pool: |
Locatin Map:

Listing added to your favorite list
Looking for resale homes?

By agreeing to Terms of Use, you will have ability to search up to 311610 listings and access to richer information than found on REALTOR.ca through my website.


