$749,900
Available - For Sale
Listing ID: X12144021
723 Luc Stre , Vanier and Kingsview Park, K1K 3M5, Ottawa
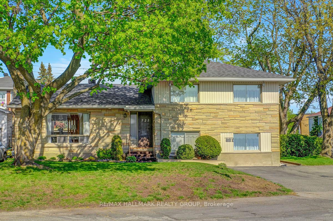
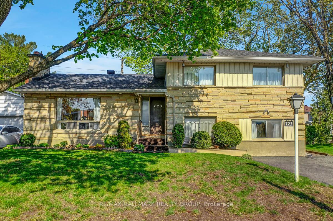
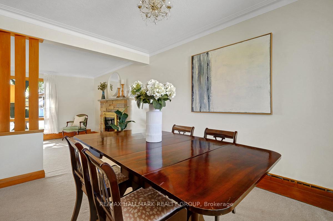
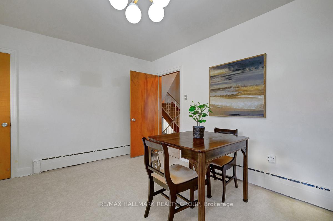
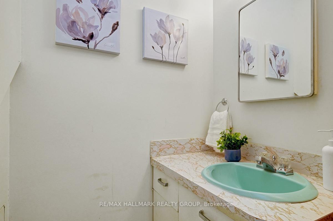
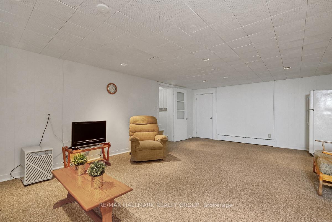
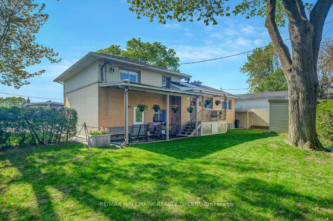
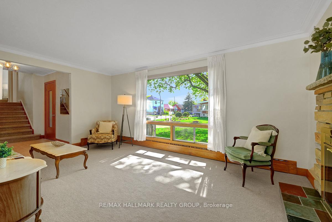
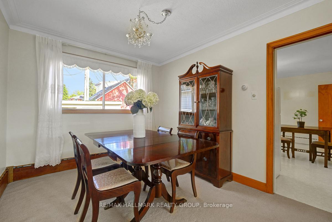
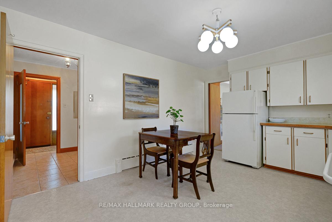
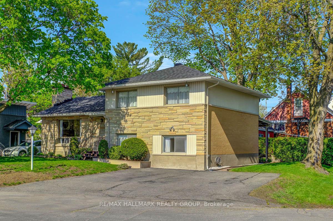
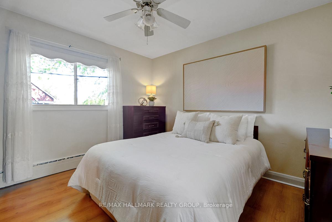
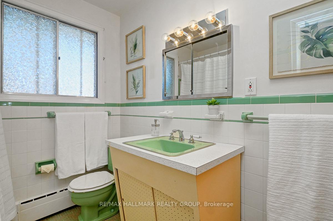
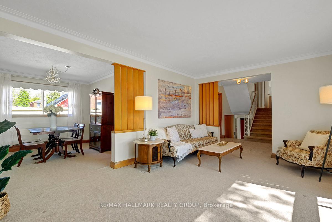
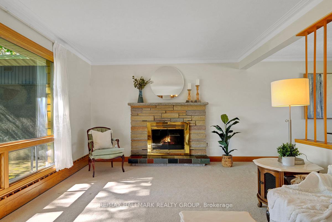
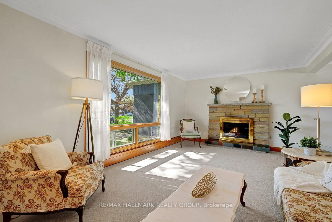
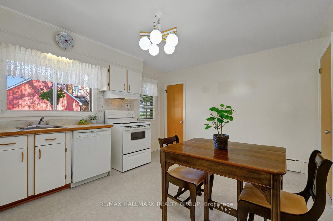
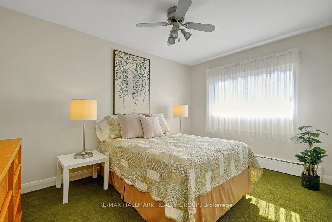
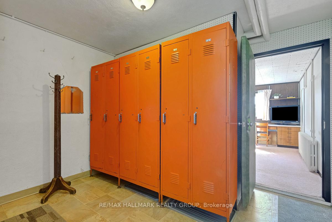
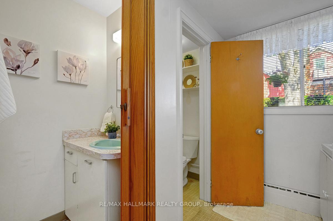
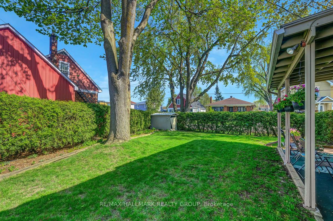
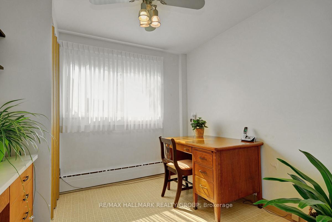
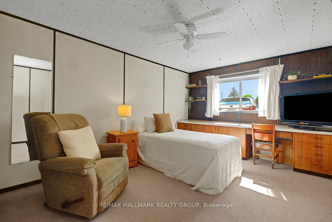
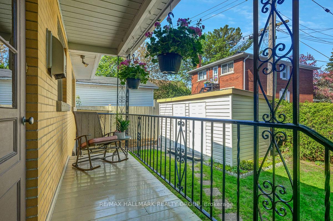
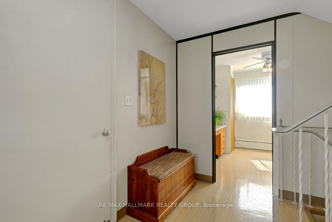
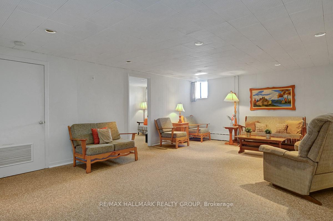
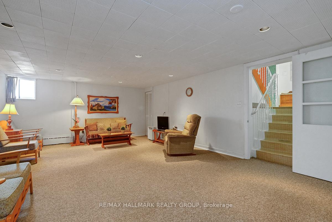
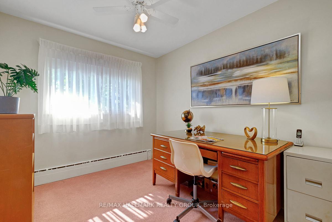
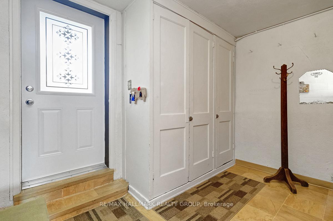
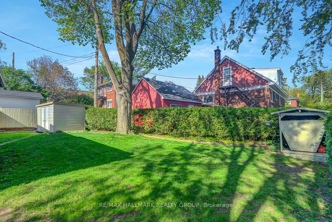

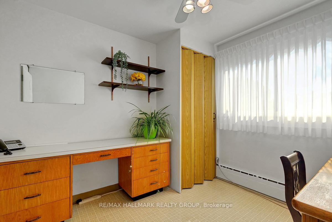
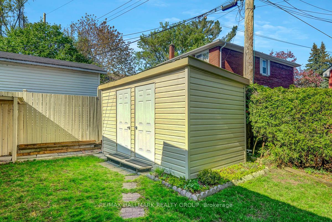
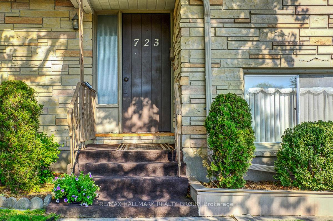
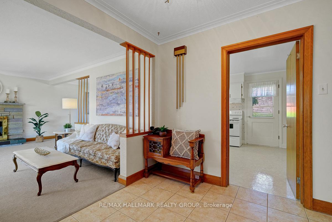
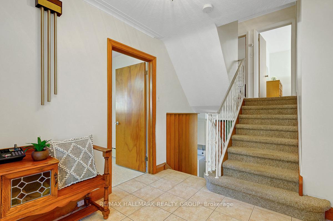
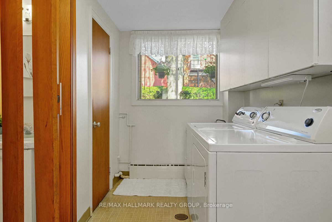
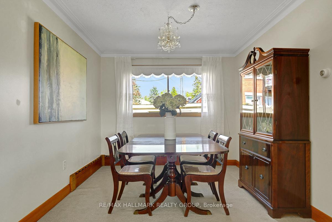
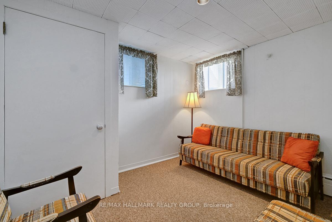
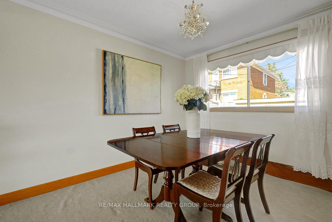
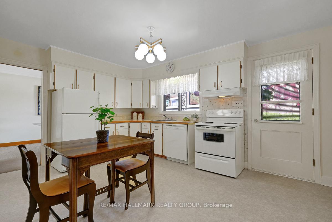
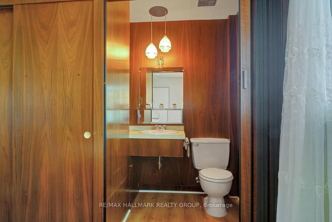

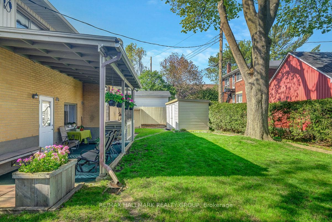
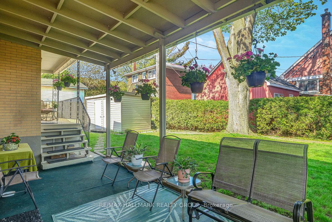













































| Pride of ownership is evident throughout this well-maintained 3+1 bedroom side split home nestled on a corner lot in the heart of Vanier. This spacious property is full of potential and ideal for a variety of buyers - whether you're upsizing, seeking multi-generational living options, or looking to invest in a solid, long-term property. Step into a traditional layout that offers fantastic separation of space. The main level features a large formal living room with oversized windows and a classic wood-burning fireplace, creating a warm and welcoming setting. A dedicated dining area offers plenty of space for entertaining, and the large kitchen includes an eat-in area and access to the backyard and covered rear porch - ideal for enjoying morning coffee or warm summer evenings. Upstairs you'll find three comfortable bedrooms, including a primary suite with a 2-piece ensuite bathroom. The homes split-level design means you'll benefit from added privacy and functional space throughout. On the lower level, a fourth bedroom or flex space adds options for a home office, guest room, or rec room. There's also a large unfinished area with storage and laundry. Don't forget the cold storage! Outside, the backyard is a rare find: private, well-sized, and featuring two garden sheds, green space, and a covered sitting area. The wide corner lot allows for a double driveway with room for four or more vehicles. While much of the home retains its original charm, key updates include the roof (2021) and hot water boiler system (2012), giving peace of mind for years to come. Located in a mature and transitioning neighborhood, close to St. Laurent Shopping Centre, transit, the downtown core, and access to the Ottawa River pathway system. This is a special opportunity to secure a lovingly cared-for home you can move into now and personalize over time. |
| Price | $749,900 |
| Taxes: | $4980.00 |
| Assessment Year: | 2024 |
| Occupancy: | Owner |
| Address: | 723 Luc Stre , Vanier and Kingsview Park, K1K 3M5, Ottawa |
| Directions/Cross Streets: | Côté St and Luc Street |
| Rooms: | 4 |
| Rooms +: | 1 |
| Bedrooms: | 3 |
| Bedrooms +: | 1 |
| Family Room: | F |
| Basement: | Full, Finished |
| Level/Floor | Room | Length(ft) | Width(ft) | Descriptions | |
| Room 1 | Main | Foyer | 7.54 | 3.84 | Tile Floor |
| Room 2 | Main | Living Ro | 17.09 | 12.4 | Picture Window, Fireplace |
| Room 3 | Main | Dining Ro | 9.54 | 4.79 | |
| Room 4 | Main | Kitchen | 15.09 | 11.28 | Linoleum, Eat-in Kitchen |
| Room 5 | Upper | Primary B | 11.74 | 9.58 | 2 Pc Ensuite |
| Room 6 | Upper | Bedroom 2 | 13.28 | 9.05 | |
| Room 7 | Upper | Bedroom 3 | 9.84 | 8.89 | |
| Room 8 | Upper | Bathroom | 3 Pc Bath | ||
| Room 9 | Lower | Bathroom | 2 Pc Bath | ||
| Room 10 | Lower | Office | 9.25 | 9.12 | |
| Room 11 | Lower | Other | 13.94 | 10.56 | |
| Room 12 | Basement | Recreatio | 23.16 | 15.51 | |
| Room 13 | Basement | Bedroom 4 | 10.92 | 8.53 | |
| Room 14 | Basement | Utility R |
| Washroom Type | No. of Pieces | Level |
| Washroom Type 1 | 2 | Main |
| Washroom Type 2 | 3 | Upper |
| Washroom Type 3 | 0 | |
| Washroom Type 4 | 0 | |
| Washroom Type 5 | 0 |
| Total Area: | 0.00 |
| Approximatly Age: | 51-99 |
| Property Type: | Detached |
| Style: | Sidesplit |
| Exterior: | Brick |
| Garage Type: | None |
| (Parking/)Drive: | Private Do |
| Drive Parking Spaces: | 4 |
| Park #1 | |
| Parking Type: | Private Do |
| Park #2 | |
| Parking Type: | Private Do |
| Pool: | None |
| Other Structures: | Garden Shed, S |
| Approximatly Age: | 51-99 |
| Approximatly Square Footage: | 1500-2000 |
| Property Features: | Fenced Yard, Public Transit |
| CAC Included: | N |
| Water Included: | N |
| Cabel TV Included: | N |
| Common Elements Included: | N |
| Heat Included: | N |
| Parking Included: | N |
| Condo Tax Included: | N |
| Building Insurance Included: | N |
| Fireplace/Stove: | Y |
| Heat Type: | Other |
| Central Air Conditioning: | None |
| Central Vac: | N |
| Laundry Level: | Syste |
| Ensuite Laundry: | F |
| Sewers: | Sewer |
$
%
Years
This calculator is for demonstration purposes only. Always consult a professional
financial advisor before making personal financial decisions.
| Although the information displayed is believed to be accurate, no warranties or representations are made of any kind. |
| RE/MAX HALLMARK REALTY GROUP |
- Listing -1 of 0
|
|

Po Paul Chen
Broker
Dir:
647-283-2020
Bus:
905-475-4750
Fax:
905-475-4770
| Virtual Tour | Book Showing | Email a Friend |
Jump To:
At a Glance:
| Type: | Freehold - Detached |
| Area: | Ottawa |
| Municipality: | Vanier and Kingsview Park |
| Neighbourhood: | 3404 - Vanier |
| Style: | Sidesplit |
| Lot Size: | x 87.00(Feet) |
| Approximate Age: | 51-99 |
| Tax: | $4,980 |
| Maintenance Fee: | $0 |
| Beds: | 3+1 |
| Baths: | 3 |
| Garage: | 0 |
| Fireplace: | Y |
| Air Conditioning: | |
| Pool: | None |
Locatin Map:
Payment Calculator:

Listing added to your favorite list
Looking for resale homes?

By agreeing to Terms of Use, you will have ability to search up to 311610 listings and access to richer information than found on REALTOR.ca through my website.


