$774,999
Available - For Sale
Listing ID: W12145660
3175 Kirwin Aven , Mississauga, L5A 3M4, Peel
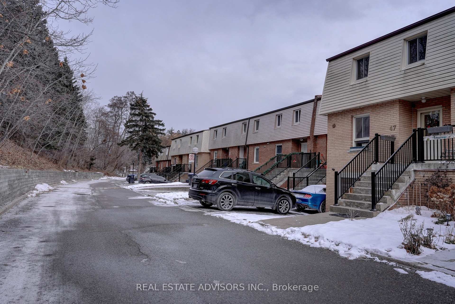
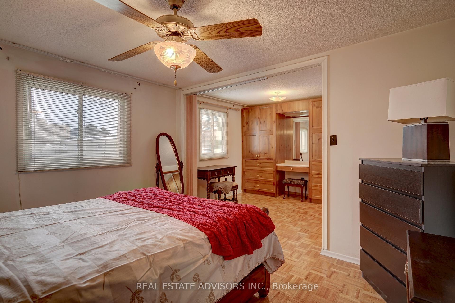
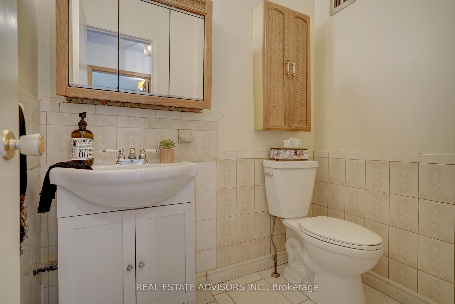
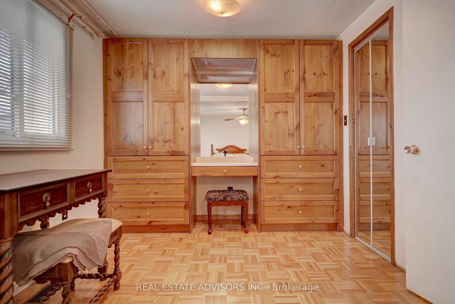

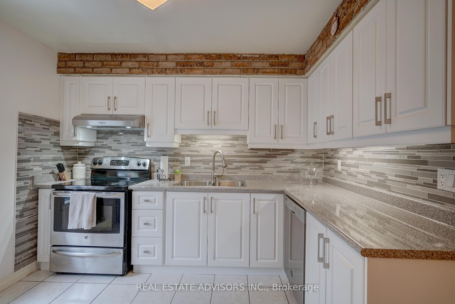
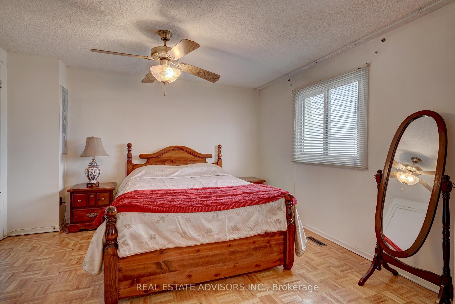
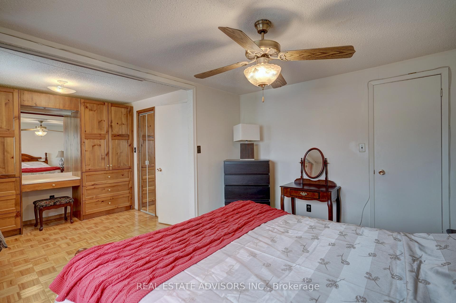
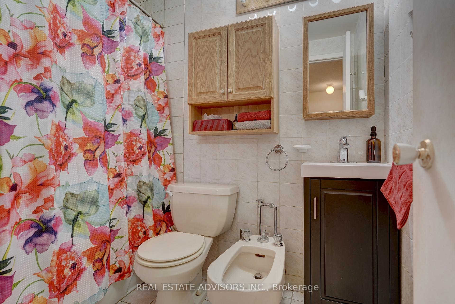
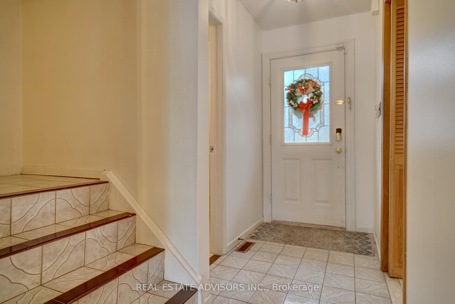

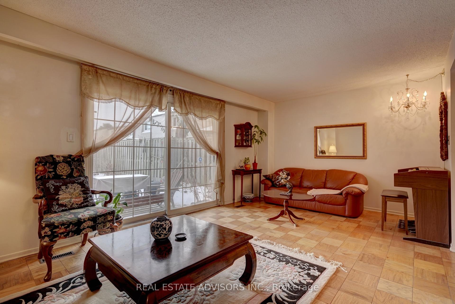
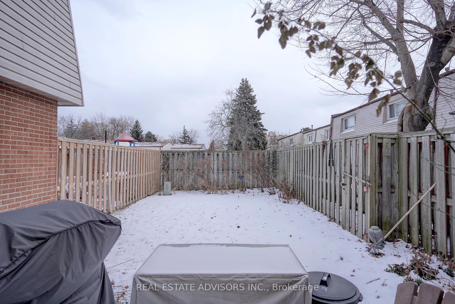
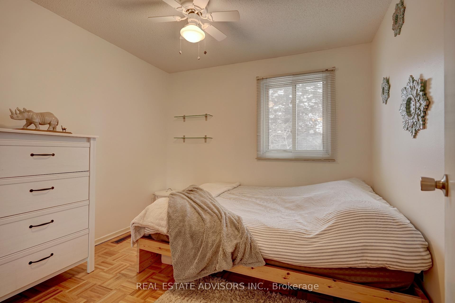
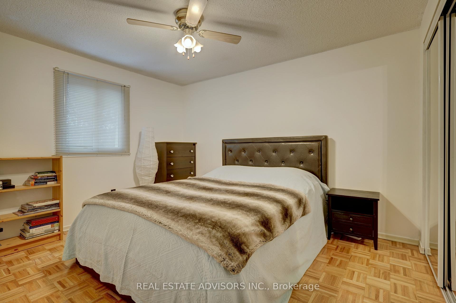
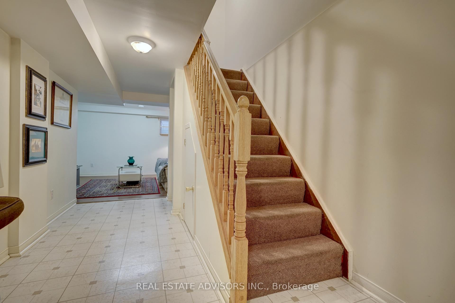
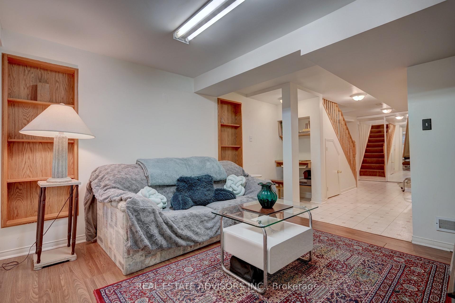
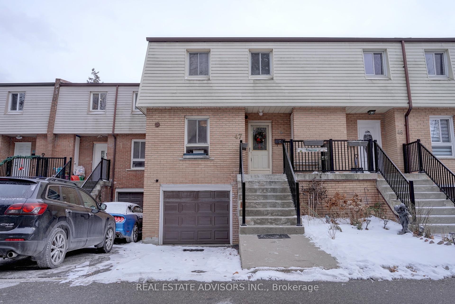
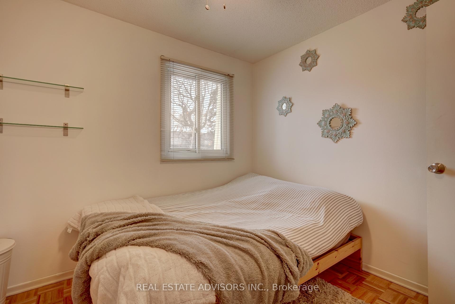
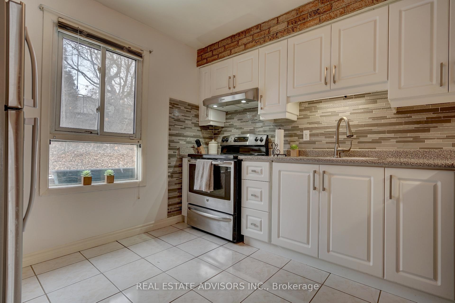
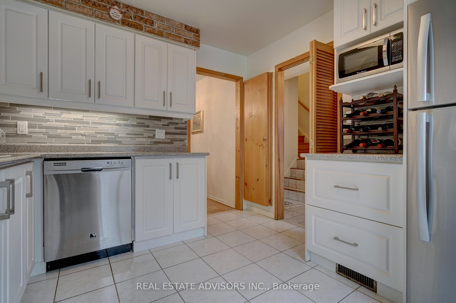
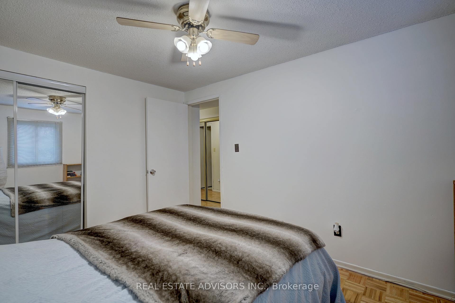
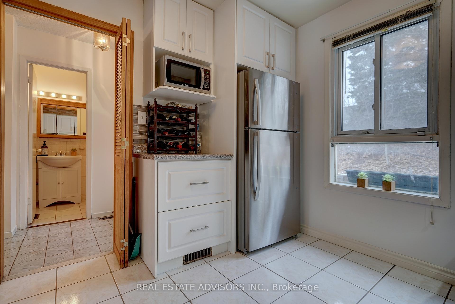
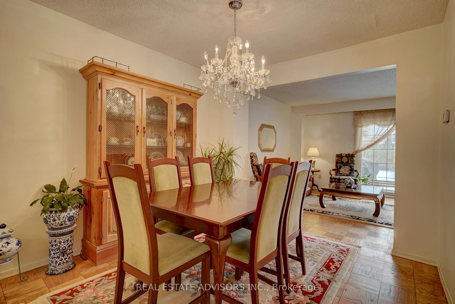
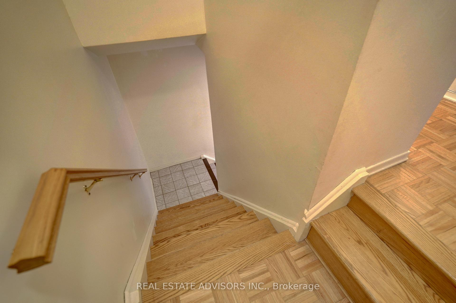
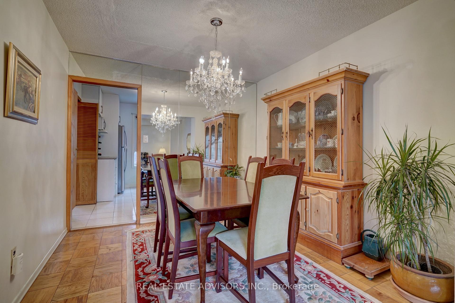
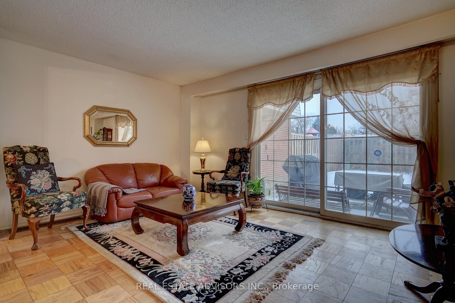



























| THIS IMMACULATE WELL KEPT HOME - SITUATED IN HISTORIC COOKSVILLE NEIGHBOURHOOD - PERFECT FOR FIRST TIME HOME BUYERS - OFFERS A MODERN UPGRADED KITCHEN - SEPARATE DINING ROOM - LARGE LIVING ROOM WALK OUT TO PRIVATE BACKYARD - PERFECT FOR SUMMER ENTERTAINING - THREE GREAT SIZE BEDROOMS - HUGE PRIMARY BEDROOM TWO CLOSETS - WALK-IN CLOSET (original Four bedrooms easy to convert back) - WOOD FLOORING THROUGHOUT - LARGE WINDOWS - BRIGHT AND SUNNY - FINISHED BASEMENT WITH FAMILY ROOM - AND LAUNDRY - POWDER ROOM ON MAIN FLOOR - GARAGE PRIVATE DRIVEWAY - FRIENDLY NEIGHBOURHOOD - CLOSE TO ALL AMENITIES - STEPS AWAY FROM COOKSVILLE GO STATION - MISSISSAUGA TRANSPORTATION - FUTURE HURONTARIO LIGHT RAIL TRANSIT - CLOSE TO SHOPPING - RESTAURANTS - MINUTES FROM SQUARE ONE MALL - EASY ACCESS TO QEW & 403 - NO DISAPPOINTMENTS - PLS SHOW WITH CONFIDENCE - |
| Price | $774,999 |
| Taxes: | $3559.40 |
| Occupancy: | Owner |
| Address: | 3175 Kirwin Aven , Mississauga, L5A 3M4, Peel |
| Postal Code: | L5A 3M4 |
| Province/State: | Peel |
| Directions/Cross Streets: | Hurontario & Dundas |
| Level/Floor | Room | Length(ft) | Width(ft) | Descriptions | |
| Room 1 | Ground | Kitchen | 9.09 | 10.1 | Modern Kitchen, Stainless Steel Appl, Large Window |
| Room 2 | Ground | Dining Ro | 10 | 9.71 | Separate Room, Parquet, Overlooks Living |
| Room 3 | Ground | Living Ro | 19.29 | 11.32 | Parquet, Walk-Out |
| Room 4 | Ground | Foyer | 18.01 | 4.2 | 2 Pc Bath, Closet, Tile Floor |
| Room 5 | Second | Primary B | 18.11 | 12.3 | Walk-In Closet(s), Large Window, Parquet |
| Room 6 | Second | Bedroom 2 | 11.81 | 9.71 | Large Window, Large Closet, Parquet |
| Room 7 | Second | Bedroom 3 | 9.18 | 8.79 | Closet, Large Window, Parquet |
| Washroom Type | No. of Pieces | Level |
| Washroom Type 1 | 2 | Ground |
| Washroom Type 2 | 5 | Second |
| Washroom Type 3 | 0 | |
| Washroom Type 4 | 0 | |
| Washroom Type 5 | 0 |
| Total Area: | 0.00 |
| Washrooms: | 2 |
| Heat Type: | Forced Air |
| Central Air Conditioning: | Central Air |
| Elevator Lift: | False |
$
%
Years
This calculator is for demonstration purposes only. Always consult a professional
financial advisor before making personal financial decisions.
| Although the information displayed is believed to be accurate, no warranties or representations are made of any kind. |
| REAL ESTATE ADVISORS INC. |
- Listing -1 of 0
|
|

Po Paul Chen
Broker
Dir:
647-283-2020
Bus:
905-475-4750
Fax:
905-475-4770
| Virtual Tour | Book Showing | Email a Friend |
Jump To:
At a Glance:
| Type: | Com - Condo Townhouse |
| Area: | Peel |
| Municipality: | Mississauga |
| Neighbourhood: | Cooksville |
| Style: | 2-Storey |
| Lot Size: | x 0.00() |
| Approximate Age: | |
| Tax: | $3,559.4 |
| Maintenance Fee: | $464.37 |
| Beds: | 3 |
| Baths: | 2 |
| Garage: | 0 |
| Fireplace: | N |
| Air Conditioning: | |
| Pool: |
Locatin Map:
Payment Calculator:

Listing added to your favorite list
Looking for resale homes?

By agreeing to Terms of Use, you will have ability to search up to 311610 listings and access to richer information than found on REALTOR.ca through my website.


