$1,139,000
Available - For Sale
Listing ID: W12090760
21 Senwood Stre , Brampton, L7A 3S6, Peel
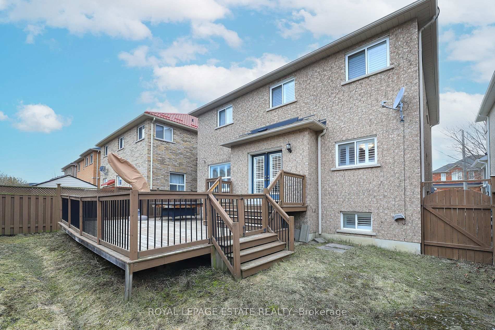
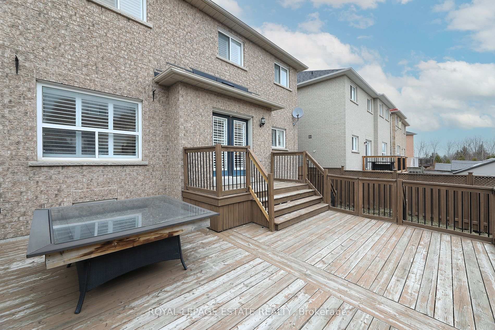
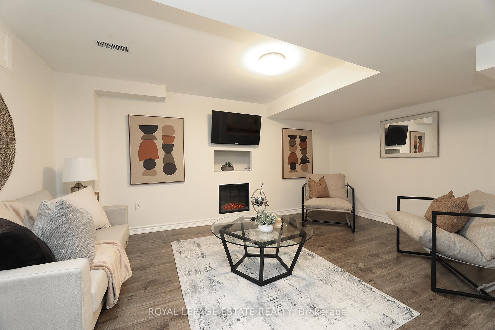
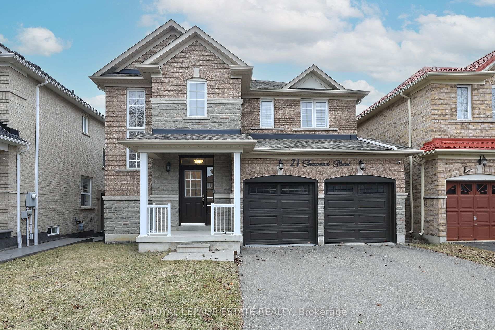
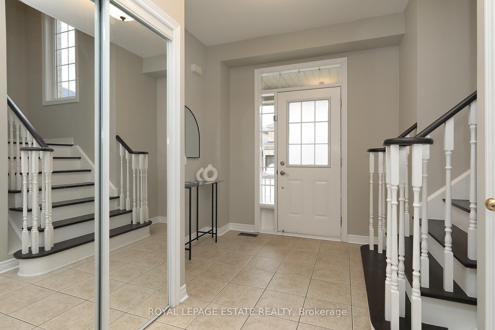
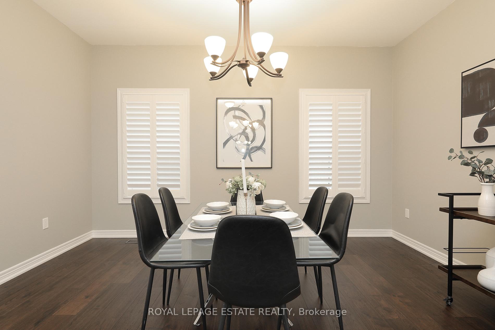
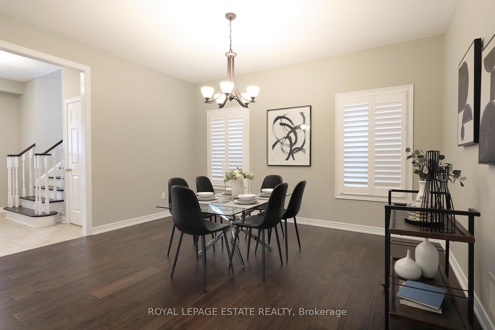
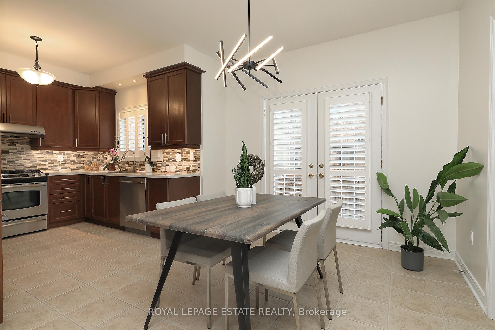
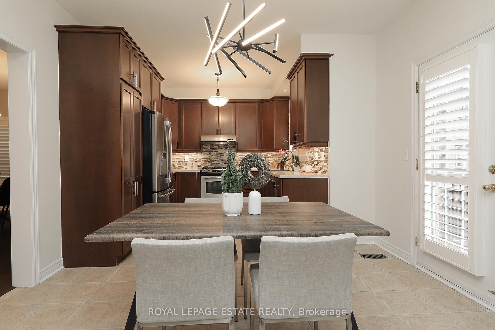
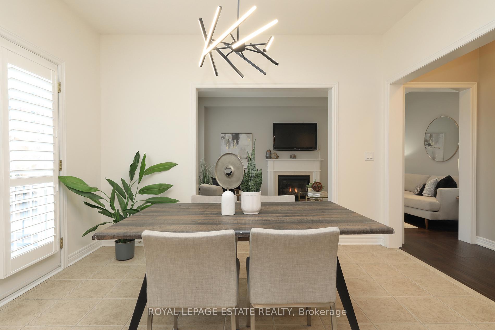
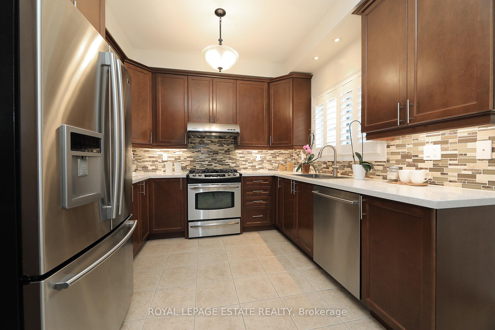
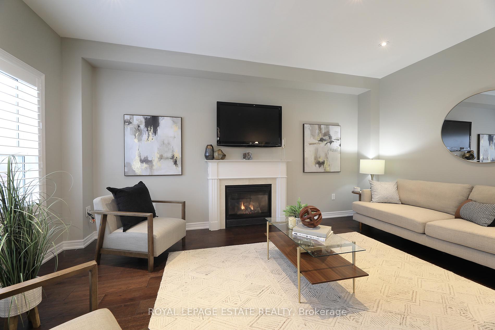
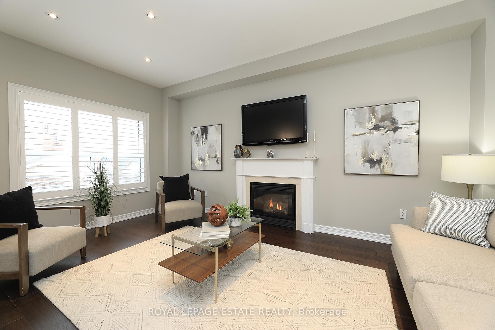
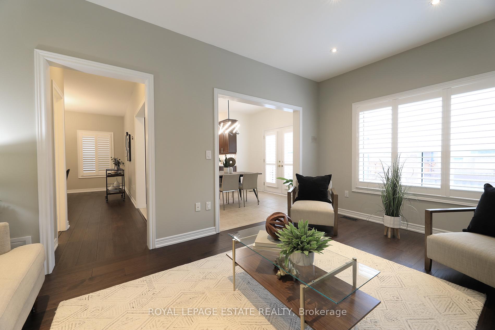
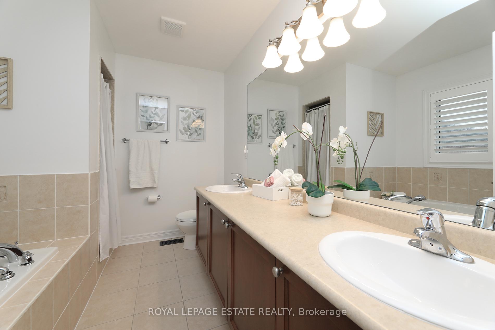

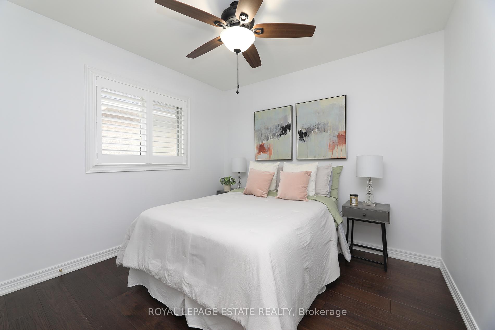
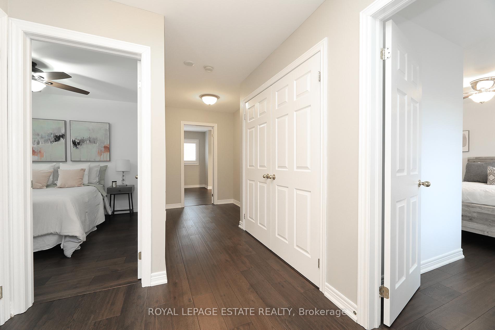
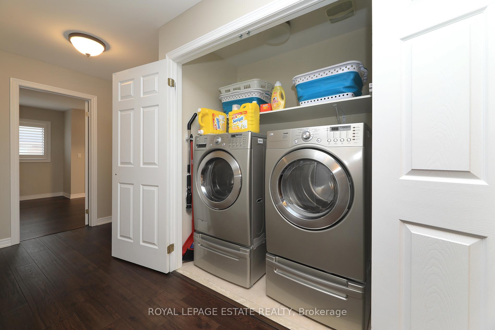
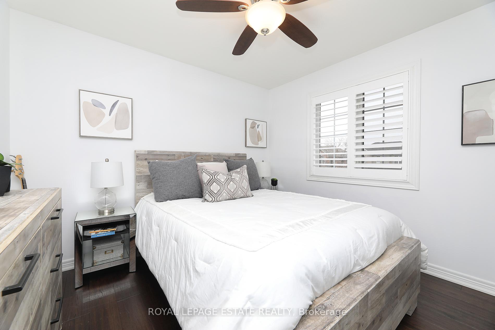
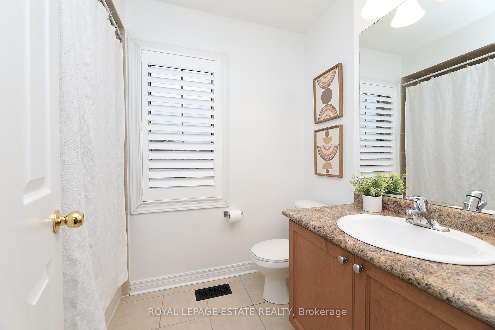
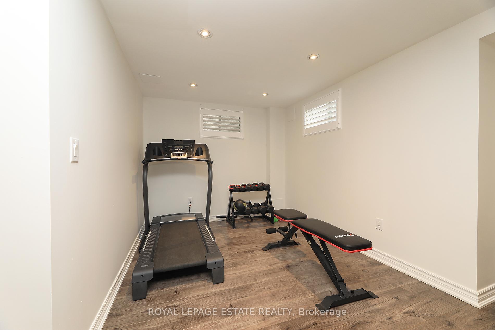
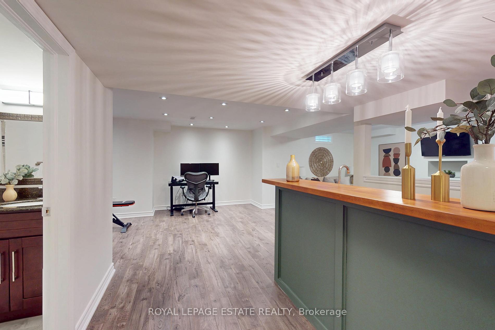























| Welcome to this beautiful, move-in-ready 4-bedroom, 4-bathroom home in Fletcher's Meadow featuring quality finishes and abundant natural light, perfect for growing families or those seeking extra space. The main level features elegant hardwood flooring, smooth soaring ceilings, energy-efficient pot lights, and a striking piano staircase that anchors the foyer. Custom California shutters throughout and fresh paint enhance the open-concept layout. The gourmet kitchen is outfitted with stainless steel appliances, granite countertops, a gas stove, extended upper cabinetry, stone and glass backsplash and a pantry combining function and sophistication. It opens to a spacious wooden deck, perfect for summer entertaining and outdoor dining. The bright, sun-filled family room offers a warm, comfortable setting with a marble-surround gas fireplace, ideal for relaxing evenings. Upstairs, the expansive primary suite includes a walk-in closet and a luxurious 5-piece ensuite. Additional 2 full bathrooms, all beautifully updated with modern finishes. All secondary bedrooms are generously sized and feature ceiling fans for added comfort, while the convenient upper-level laundry room enhances everyday ease. The fully finished basement is designed for entertaining, complete with a built-in bar, pot lighting, and flexible open space. Large rec room, great for a home office, kids' play area, with its own bathroom for multi-generational living. This home also includes owned solar panels, providing long-term energy savings and supporting sustainable living. Quiet, family-friendly neighbourhood with top-rated schools within close proximity to grocery, shopping, dining, religious centres, parks and public transit are just minutes away. This exceptionally maintained home combines comfort and convenience, making it a rare find in today's market. Don't miss the opportunity to make it yours. Book your private showing today! Pictures are from when the property was staged |
| Price | $1,139,000 |
| Taxes: | $5855.24 |
| Occupancy: | Owner |
| Address: | 21 Senwood Stre , Brampton, L7A 3S6, Peel |
| Directions/Cross Streets: | Earlsbridge and McLaughlin |
| Rooms: | 7 |
| Rooms +: | 2 |
| Bedrooms: | 4 |
| Bedrooms +: | 0 |
| Family Room: | T |
| Basement: | Full, Finished |
| Level/Floor | Room | Length(ft) | Width(ft) | Descriptions | |
| Room 1 | Main | Family Ro | 16.96 | 10.82 | Gas Fireplace, Hardwood Floor, Pot Lights |
| Room 2 | Main | Kitchen | 19.68 | 12.07 | Eat-in Kitchen, California Shutters, W/O To Deck |
| Room 3 | Main | Dining Ro | 14.3 | 14.27 | Hardwood Floor, California Shutters, 2 Pc Bath |
| Room 4 | Main | Foyer | 10.53 | 8.2 | Double Closet, Tile Floor |
| Room 5 | Second | Primary B | 30.64 | 11.94 | 5 Pc Ensuite, Walk-In Closet(s), California Shutters |
| Room 6 | Second | Bedroom 2 | 16.37 | 10.53 | Hardwood Floor, California Shutters, Double Closet |
| Room 7 | Second | Bedroom 3 | 11.12 | 9.91 | Ceiling Fan(s), Hardwood Floor, Double Closet |
| Room 8 | Second | Bedroom 4 | 9.87 | 9.77 | Closet, Hardwood Floor, California Shutters |
| Room 9 | Second | Other | 17.29 | 7.81 | Hardwood Floor, Combined w/Laundry |
| Room 10 | Basement | Recreatio | 15.78 | 11.38 | Electric Fireplace, California Shutters |
| Room 11 | Basement | Game Room | 19.32 | 18.6 | Wet Bar, 3 Pc Bath, Pot Lights |
| Room 12 | Basement | Cold Room | 8.36 | 4.33 | |
| Room 13 | Basement | Utility R | 9.94 | 8.36 | Laundry Sink |
| Washroom Type | No. of Pieces | Level |
| Washroom Type 1 | 5 | Second |
| Washroom Type 2 | 4 | Second |
| Washroom Type 3 | 2 | Main |
| Washroom Type 4 | 3 | Basement |
| Washroom Type 5 | 0 |
| Total Area: | 0.00 |
| Property Type: | Detached |
| Style: | 2-Storey |
| Exterior: | Stone, Brick Veneer |
| Garage Type: | Built-In |
| (Parking/)Drive: | Private |
| Drive Parking Spaces: | 2 |
| Park #1 | |
| Parking Type: | Private |
| Park #2 | |
| Parking Type: | Private |
| Pool: | None |
| Approximatly Square Footage: | 2000-2500 |
| CAC Included: | N |
| Water Included: | N |
| Cabel TV Included: | N |
| Common Elements Included: | N |
| Heat Included: | N |
| Parking Included: | N |
| Condo Tax Included: | N |
| Building Insurance Included: | N |
| Fireplace/Stove: | Y |
| Heat Type: | Forced Air |
| Central Air Conditioning: | Central Air |
| Central Vac: | N |
| Laundry Level: | Syste |
| Ensuite Laundry: | F |
| Sewers: | Sewer |
$
%
Years
This calculator is for demonstration purposes only. Always consult a professional
financial advisor before making personal financial decisions.
| Although the information displayed is believed to be accurate, no warranties or representations are made of any kind. |
| ROYAL LEPAGE ESTATE REALTY |
- Listing -1 of 0
|
|

Po Paul Chen
Broker
Dir:
647-283-2020
Bus:
905-475-4750
Fax:
905-475-4770
| Virtual Tour | Book Showing | Email a Friend |
Jump To:
At a Glance:
| Type: | Freehold - Detached |
| Area: | Peel |
| Municipality: | Brampton |
| Neighbourhood: | Fletcher's Meadow |
| Style: | 2-Storey |
| Lot Size: | x 85.30(Feet) |
| Approximate Age: | |
| Tax: | $5,855.24 |
| Maintenance Fee: | $0 |
| Beds: | 4 |
| Baths: | 4 |
| Garage: | 0 |
| Fireplace: | Y |
| Air Conditioning: | |
| Pool: | None |
Locatin Map:
Payment Calculator:

Listing added to your favorite list
Looking for resale homes?

By agreeing to Terms of Use, you will have ability to search up to 311610 listings and access to richer information than found on REALTOR.ca through my website.


