$399,900
Available - For Sale
Listing ID: X12140923
2420 Esprit Driv , Orleans - Cumberland and Area, K4A 0R2, Ottawa
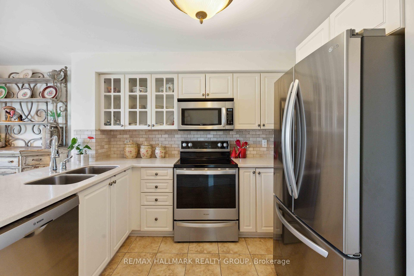
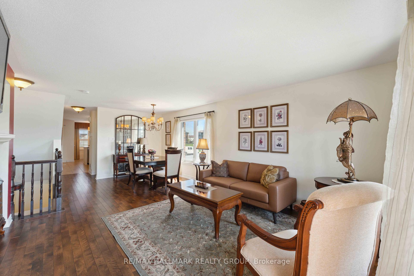
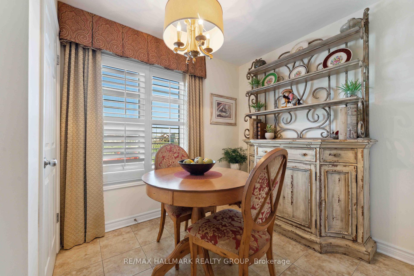
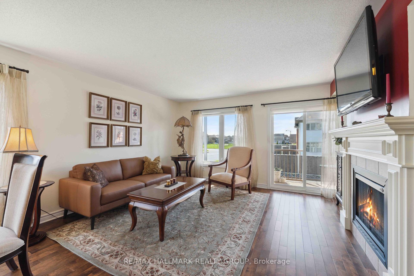
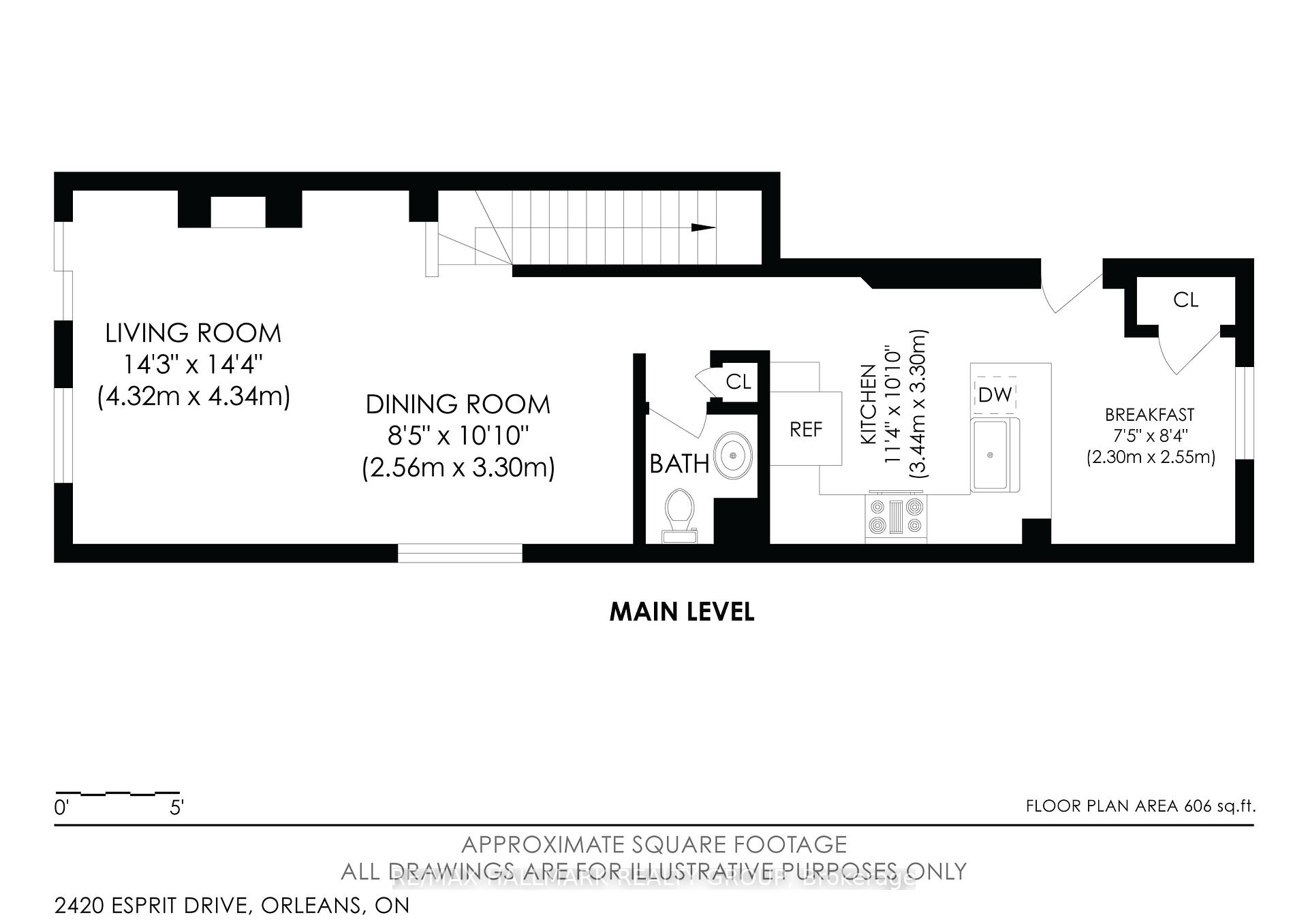
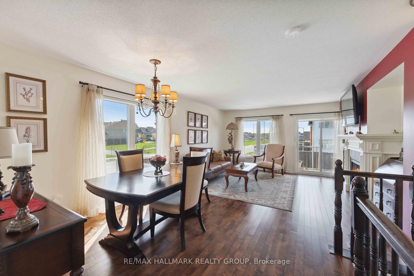
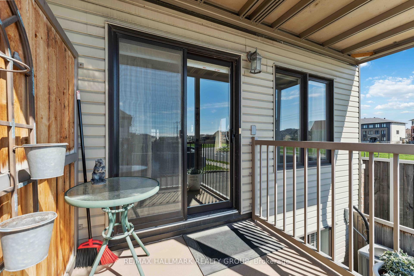
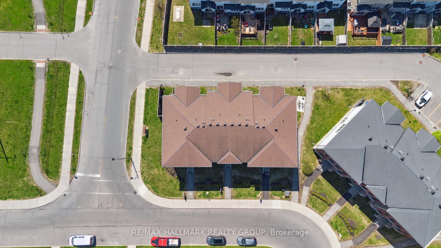
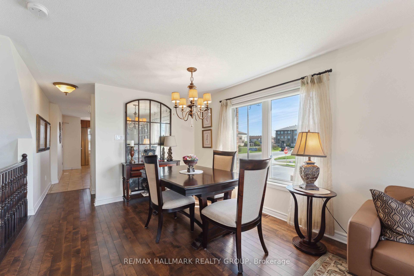
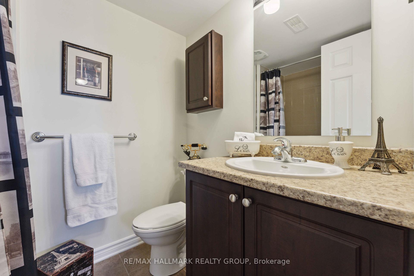
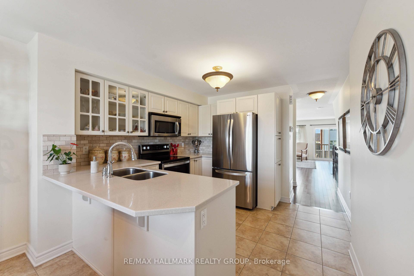
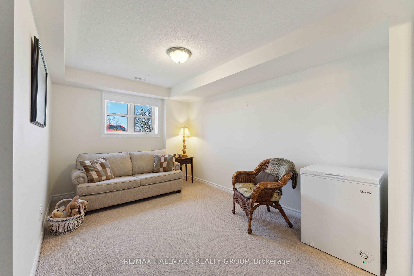
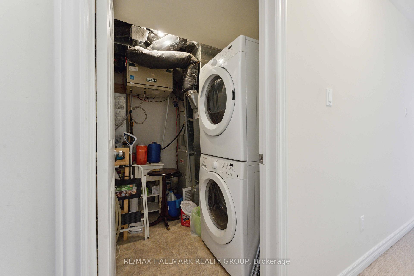
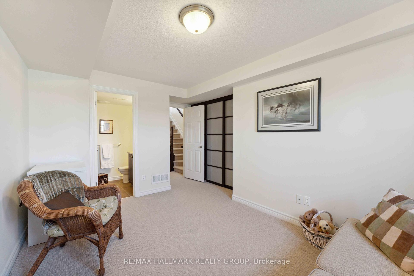
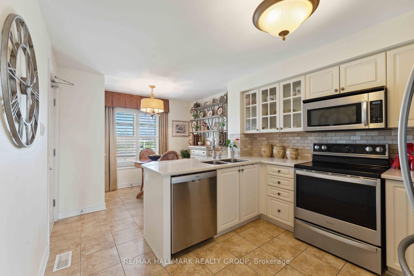
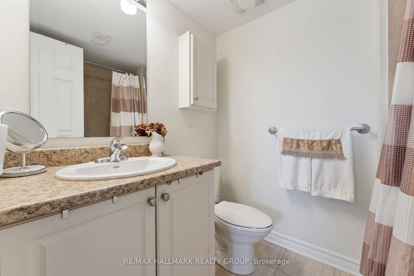
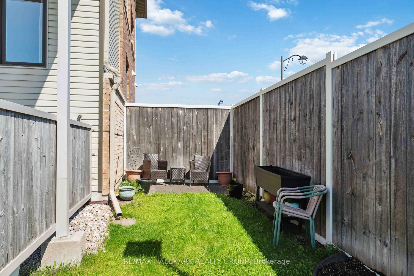

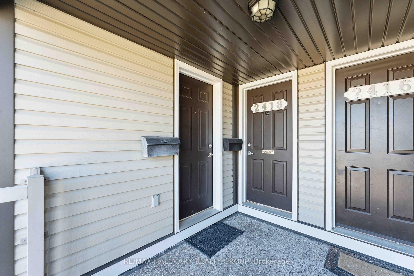

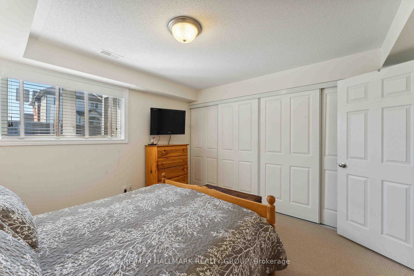
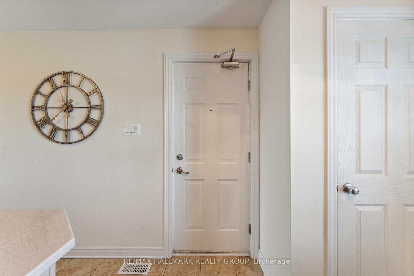
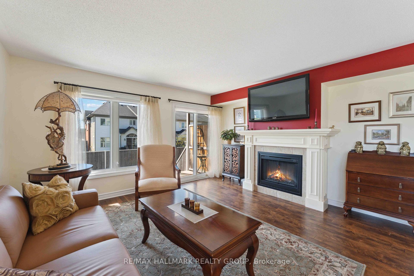
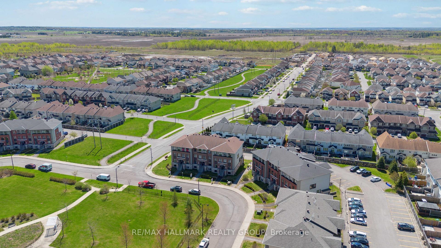
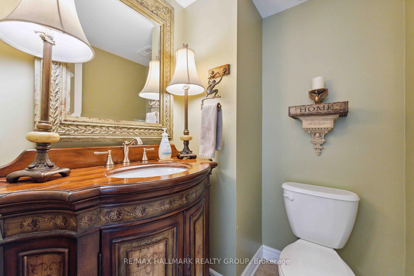
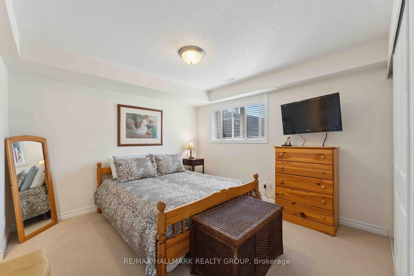
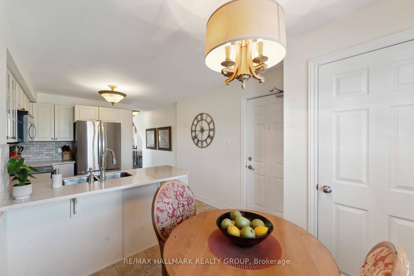

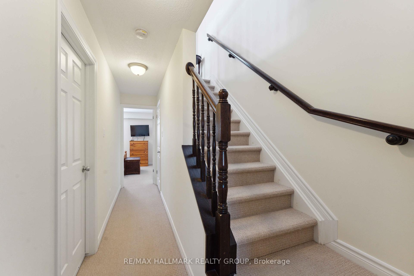
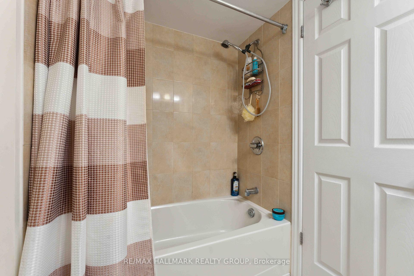
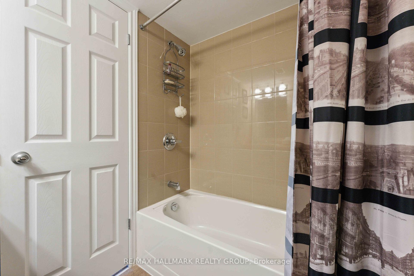
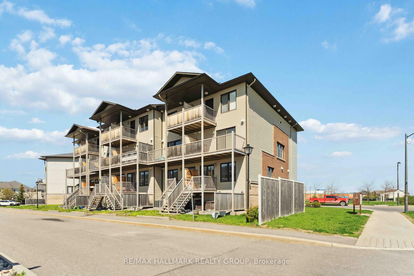
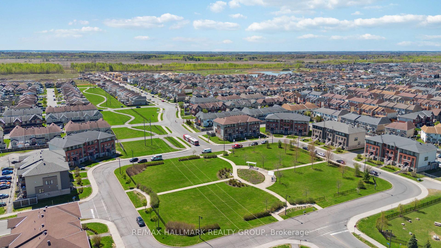
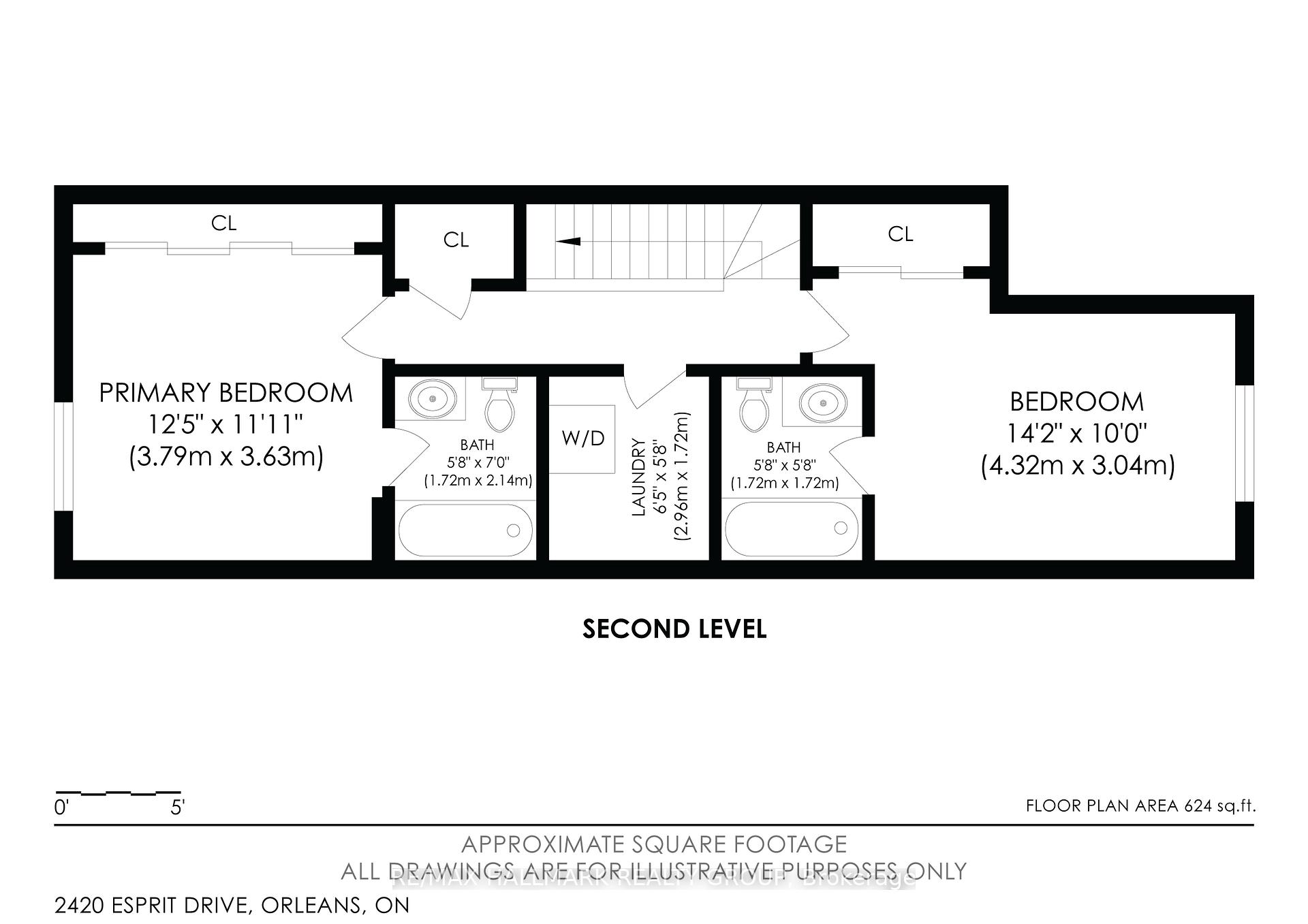


































| Welcome to 2420 Esprit Drive! A stylish and well-maintained end unit terrace home located in the heart of Orleans, within the vibrant Avalon community. This spacious 2 bedroom, 3 bathroom home offers a smart and functional layout perfect for first-time buyers, young professionals, or small families seeking comfort, space, and convenience. Upon entering, you're welcomed into a bright, main level that features a modern kitchen with ample cabinetry and generous counter space. The adjoining living and dining areas offer a warm and inviting atmosphere, complemented by large windows (extra window for end unit!) that flood the space with natural light, and a cozy electric fireplace. From the living room, step out onto a private balcony where you can enjoy your morning coffee or evening breeze. Take advantage of the extra private grass space for gardening, or the kids to play. Downstairs, you'll find two generously sized bedrooms, each with its own ensuite bathroom, providing privacy and ease for both residents and guests. An in-suite laundry and storage area is conveniently located between the two bedrooms for added practicality. This home includes one owned parking space, with plenty of visitor parking nearby. Central air conditioning ensures your comfort year-round. Located just minutes from the many amenities of Innes Road, including shops, restaurants, schools, and also offers easy access to public transit and green spaces, making it an ideal location for commuters and families alike. If you're looking for a turnkey home in one of Orleans most desirable neighborhoods, don't miss your chance to make 2420 Esprit Drive your next address. |
| Price | $399,900 |
| Taxes: | $2691.72 |
| Occupancy: | Owner |
| Address: | 2420 Esprit Driv , Orleans - Cumberland and Area, K4A 0R2, Ottawa |
| Postal Code: | K4A 0R2 |
| Province/State: | Ottawa |
| Directions/Cross Streets: | Brian Coburn Boulevard | Esprit Drive |
| Level/Floor | Room | Length(ft) | Width(ft) | Descriptions | |
| Room 1 | Main | Living Ro | 14.17 | 14.24 | |
| Room 2 | Main | Dining Ro | 8.4 | 10.82 | |
| Room 3 | Main | Kitchen | 11.28 | 10.82 | |
| Room 4 | Main | Breakfast | 7.54 | 8.36 | |
| Room 5 | Basement | Bathroom | 5.64 | 7.02 | |
| Room 6 | Basement | Primary B | 12.43 | 11.91 | |
| Room 7 | Basement | Bedroom | 14.17 | 9.97 | |
| Room 8 | Basement | Bathroom | 5.64 | 7.02 | |
| Room 9 | Basement | Laundry | 9.71 | 5.64 |
| Washroom Type | No. of Pieces | Level |
| Washroom Type 1 | 2 | Main |
| Washroom Type 2 | 4 | Basement |
| Washroom Type 3 | 4 | Basement |
| Washroom Type 4 | 0 | |
| Washroom Type 5 | 0 |
| Total Area: | 0.00 |
| Approximatly Age: | 11-15 |
| Washrooms: | 3 |
| Heat Type: | Forced Air |
| Central Air Conditioning: | Central Air |
$
%
Years
This calculator is for demonstration purposes only. Always consult a professional
financial advisor before making personal financial decisions.
| Although the information displayed is believed to be accurate, no warranties or representations are made of any kind. |
| RE/MAX HALLMARK REALTY GROUP |
- Listing -1 of 0
|
|

Po Paul Chen
Broker
Dir:
647-283-2020
Bus:
905-475-4750
Fax:
905-475-4770
| Virtual Tour | Book Showing | Email a Friend |
Jump To:
At a Glance:
| Type: | Com - Condo Apartment |
| Area: | Ottawa |
| Municipality: | Orleans - Cumberland and Area |
| Neighbourhood: | 1118 - Avalon East |
| Style: | 2-Storey |
| Lot Size: | x 0.00() |
| Approximate Age: | 11-15 |
| Tax: | $2,691.72 |
| Maintenance Fee: | $285.33 |
| Beds: | 0+2 |
| Baths: | 3 |
| Garage: | 0 |
| Fireplace: | Y |
| Air Conditioning: | |
| Pool: |
Locatin Map:
Payment Calculator:

Listing added to your favorite list
Looking for resale homes?

By agreeing to Terms of Use, you will have ability to search up to 311610 listings and access to richer information than found on REALTOR.ca through my website.


