$1,399,900
Available - For Sale
Listing ID: W12145648
2151 Orchard Road , Burlington, L7L 7K6, Halton
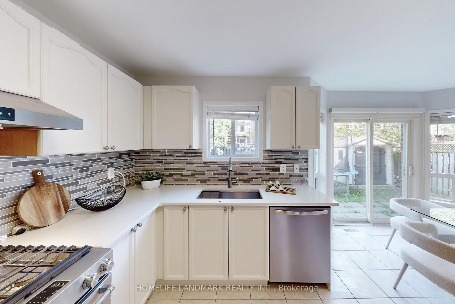
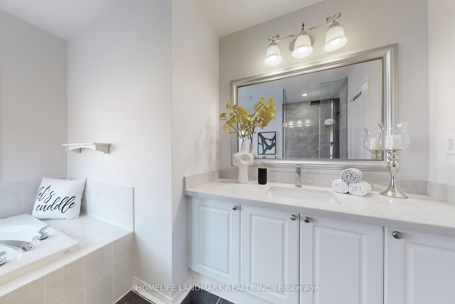
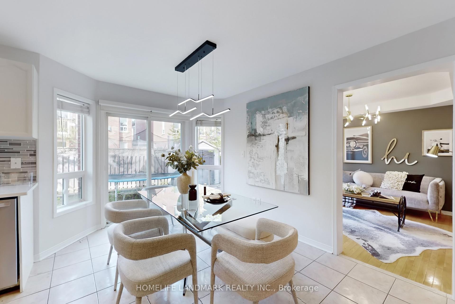
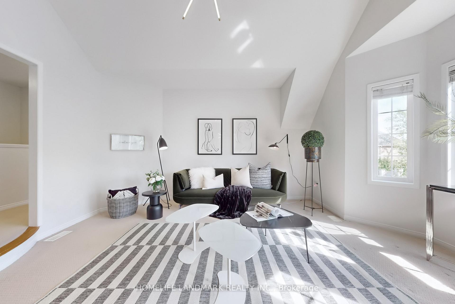
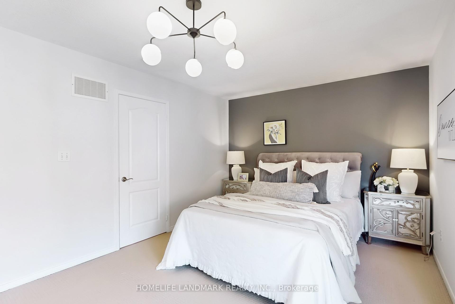
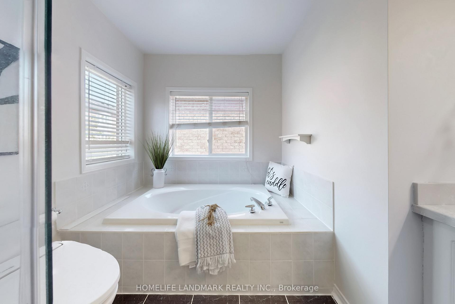
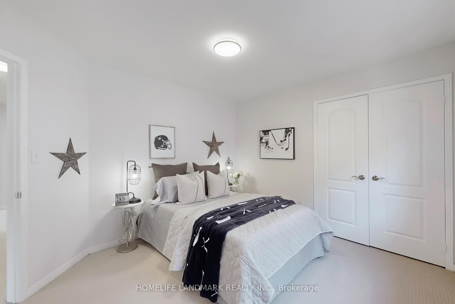
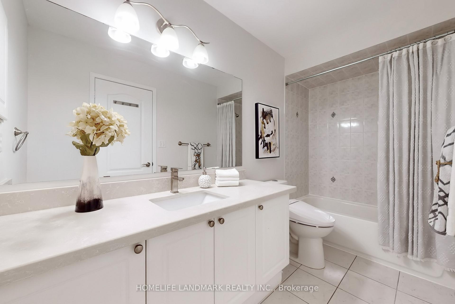
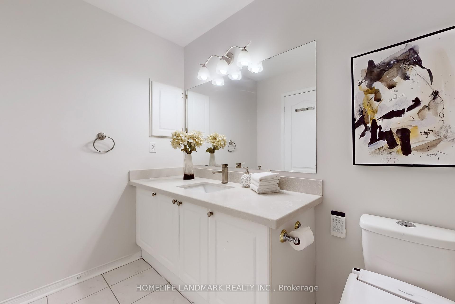
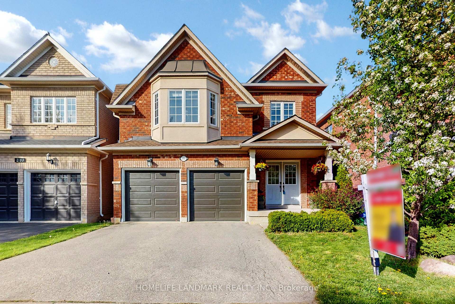
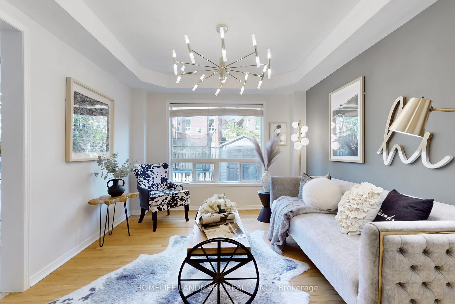
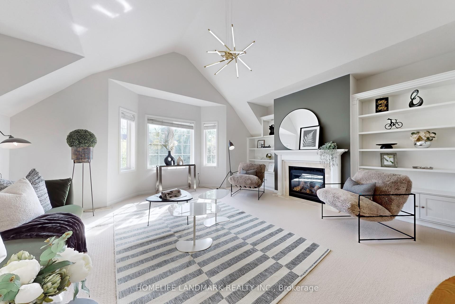
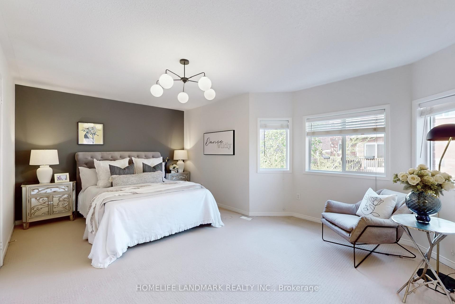
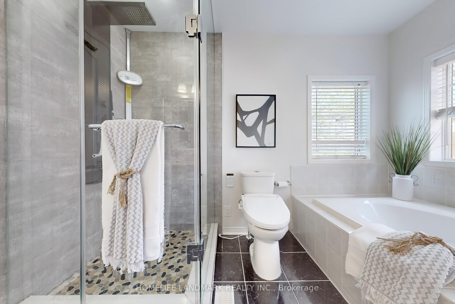
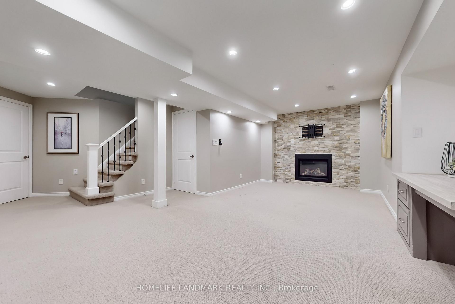
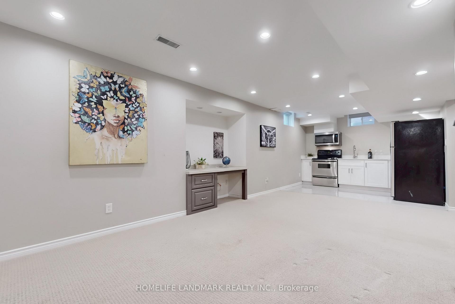
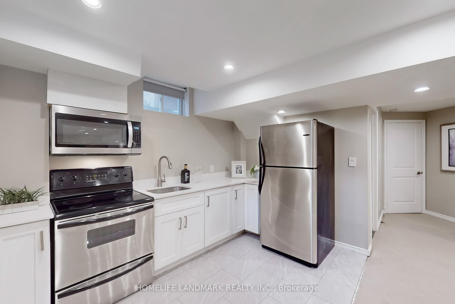
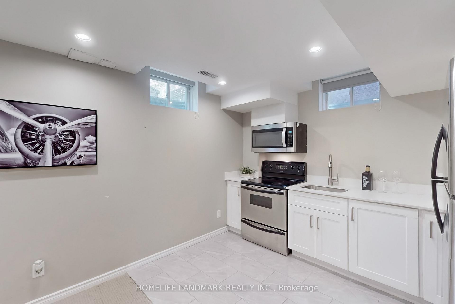
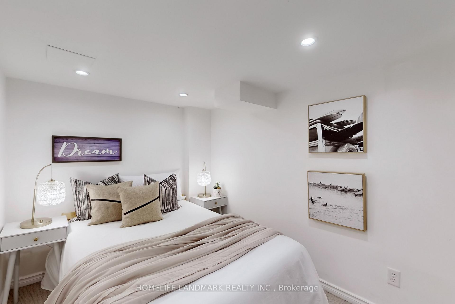

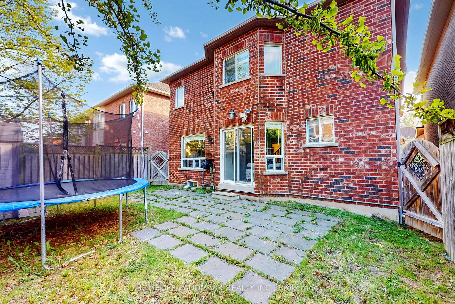
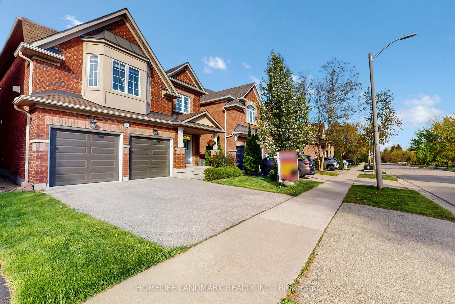
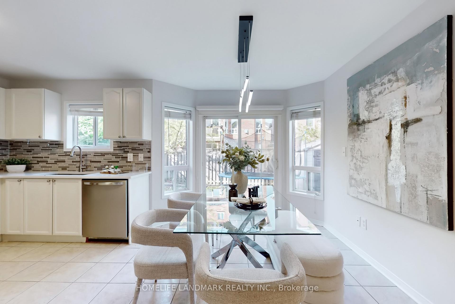
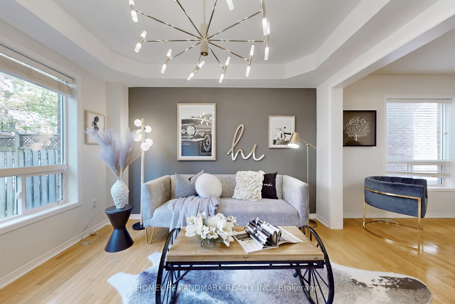
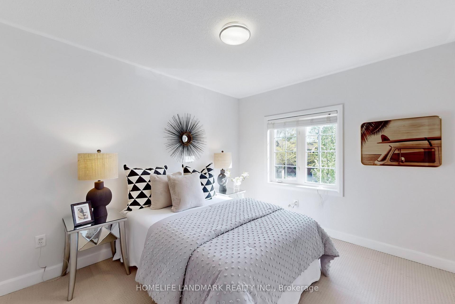
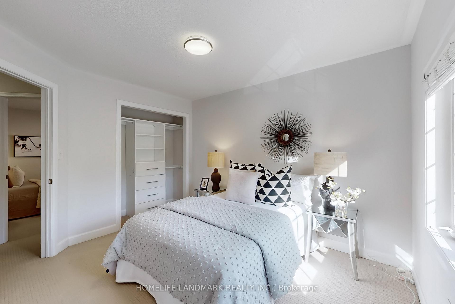


























| This 2-storey Stunning Home Nestled In The Highly Sought-After Orchard Community! Large Eat-In Kitchen With Stainless Steel Appliances, Granite Counters And Plenty Of Natural Light. Home Features Many Tasteful Updates Including Eat-In Kitchen Revamp (2020) With Quartz Counters,5 Burner Gas Stove & Stainless Steel Appliances! In The Bright Upper Level, Primary Bdrm With Walk-In Closet ,4 Piece Ensuite Featuring A Corner Soaker Tub And Separate glass Shower! A Spacious Great Room Offers Cathedral Ceilings, Bay Window, Gas Fp & Built-In Book Cases! Beautifully Finished Basement with Full Kitchen, 3P Bathroom, Gas Fireplace, Stone Feature Wall, Bedroom and perfect for an In-Law suite. Direct Access From DoubleCar Garage To Main Floor And Bsmt. Upgrades Include : Fresh Paintig & Morden Lights(25), EV charger(22), BSMT Kitchen, Bath Quartz Counters, Gas Stove and Gas Line to Back Yard For BBQ(21),Garage Doors (20), Roof & Furnace (18) And More! Minutes To 407, Qew And Go. Excellent School District, Close To Shopping, Restaurants And Amenities. |
| Price | $1,399,900 |
| Taxes: | $5880.00 |
| Occupancy: | Vacant |
| Address: | 2151 Orchard Road , Burlington, L7L 7K6, Halton |
| Acreage: | < .50 |
| Directions/Cross Streets: | Blue Spruce & Orchard |
| Rooms: | 8 |
| Rooms +: | 3 |
| Bedrooms: | 3 |
| Bedrooms +: | 1 |
| Family Room: | T |
| Basement: | Finished, Separate Ent |
| Level/Floor | Room | Length(ft) | Width(ft) | Descriptions | |
| Room 1 | Ground | Kitchen | 17.29 | 13.09 | Granite Counters |
| Room 2 | Ground | Living Ro | 11.18 | 11.28 | |
| Room 3 | Ground | Dining Ro | 11.09 | 10.4 | |
| Room 4 | Second | Family Ro | 17.91 | 14.2 | B/I Bookcase |
| Room 5 | Second | Primary B | 17.38 | 12.1 | 4 Pc Ensuite, Walk-In Closet(s) |
| Room 6 | Second | Bedroom 2 | 11.87 | 9.12 | |
| Room 7 | Second | Bedroom 3 | 10.59 | 10.1 | |
| Room 8 | Basement | Living Ro | 26.08 | 10.1 | Fireplace, Combined w/Kitchen |
| Room 9 | Basement | Bedroom | 12.5 | 15.81 | |
| Room 10 | Basement | Bathroom | 3 Pc Bath |
| Washroom Type | No. of Pieces | Level |
| Washroom Type 1 | 2 | Ground |
| Washroom Type 2 | 4 | Second |
| Washroom Type 3 | 3 | Basement |
| Washroom Type 4 | 0 | |
| Washroom Type 5 | 0 |
| Total Area: | 0.00 |
| Approximatly Age: | 16-30 |
| Property Type: | Detached |
| Style: | 2-Storey |
| Exterior: | Brick |
| Garage Type: | Attached |
| (Parking/)Drive: | Private Do |
| Drive Parking Spaces: | 2 |
| Park #1 | |
| Parking Type: | Private Do |
| Park #2 | |
| Parking Type: | Private Do |
| Pool: | None |
| Approximatly Age: | 16-30 |
| Approximatly Square Footage: | 1500-2000 |
| CAC Included: | N |
| Water Included: | N |
| Cabel TV Included: | N |
| Common Elements Included: | N |
| Heat Included: | N |
| Parking Included: | N |
| Condo Tax Included: | N |
| Building Insurance Included: | N |
| Fireplace/Stove: | Y |
| Heat Type: | Forced Air |
| Central Air Conditioning: | Central Air |
| Central Vac: | N |
| Laundry Level: | Syste |
| Ensuite Laundry: | F |
| Elevator Lift: | False |
| Sewers: | Sewer |
$
%
Years
This calculator is for demonstration purposes only. Always consult a professional
financial advisor before making personal financial decisions.
| Although the information displayed is believed to be accurate, no warranties or representations are made of any kind. |
| HOMELIFE LANDMARK REALTY INC. |
- Listing -1 of 0
|
|

Po Paul Chen
Broker
Dir:
647-283-2020
Bus:
905-475-4750
Fax:
905-475-4770
| Virtual Tour | Book Showing | Email a Friend |
Jump To:
At a Glance:
| Type: | Freehold - Detached |
| Area: | Halton |
| Municipality: | Burlington |
| Neighbourhood: | Orchard |
| Style: | 2-Storey |
| Lot Size: | x 86.00(Feet) |
| Approximate Age: | 16-30 |
| Tax: | $5,880 |
| Maintenance Fee: | $0 |
| Beds: | 3+1 |
| Baths: | 4 |
| Garage: | 0 |
| Fireplace: | Y |
| Air Conditioning: | |
| Pool: | None |
Locatin Map:
Payment Calculator:

Listing added to your favorite list
Looking for resale homes?

By agreeing to Terms of Use, you will have ability to search up to 311610 listings and access to richer information than found on REALTOR.ca through my website.


