$1,079,900
Available - For Sale
Listing ID: X12145491
110 Robertson Road , Hamilton, L9K 0J7, Hamilton

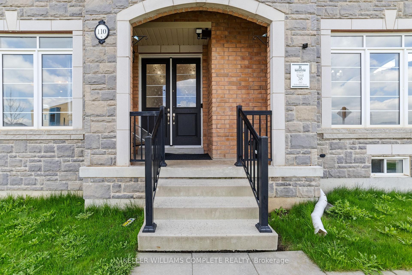
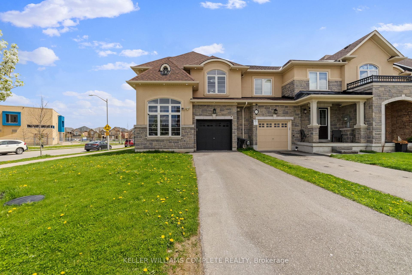
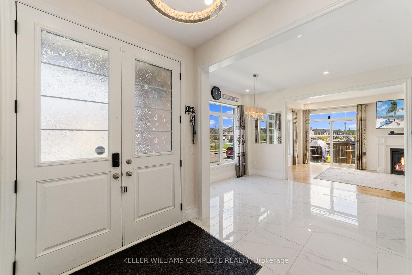
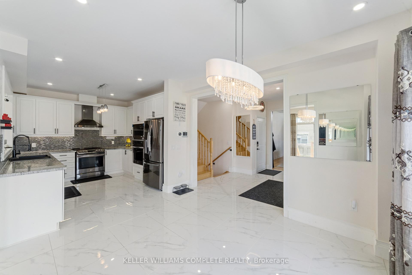
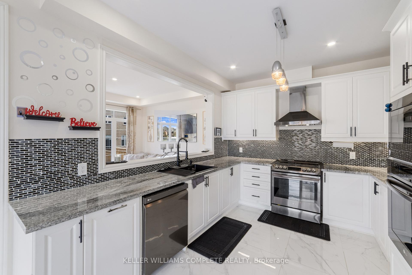
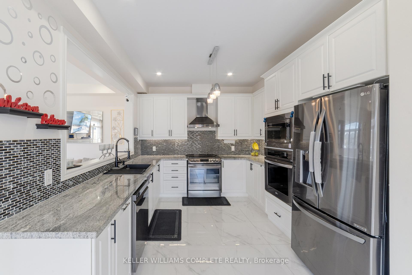
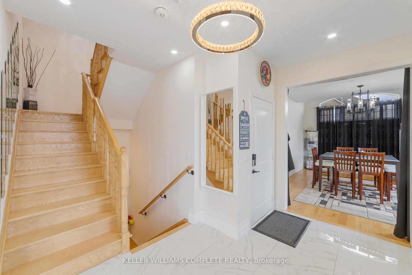
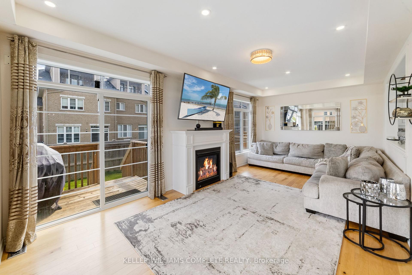
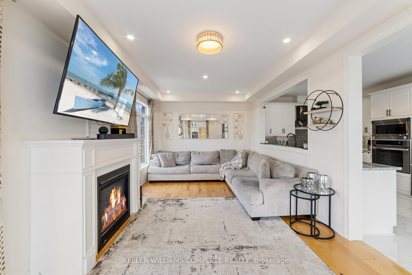
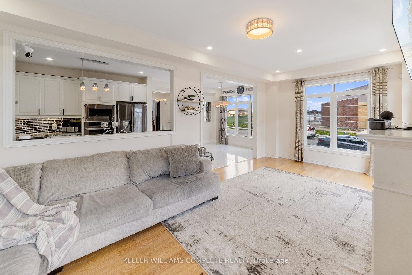
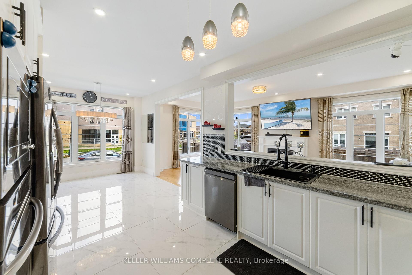
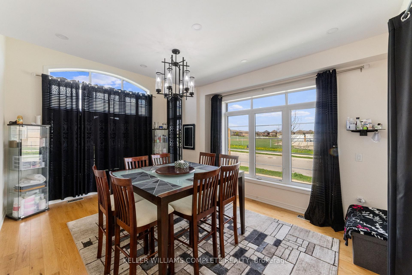
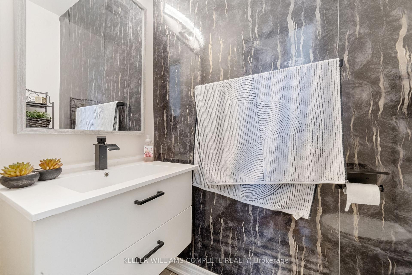
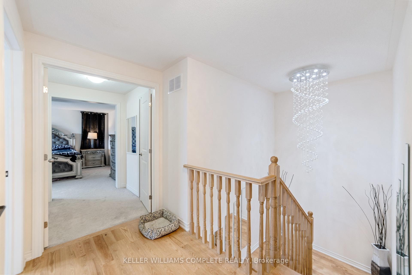
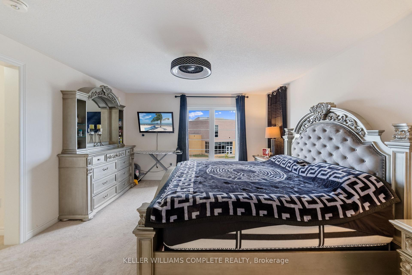
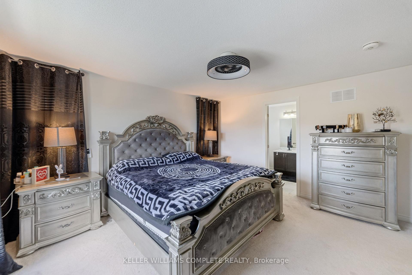
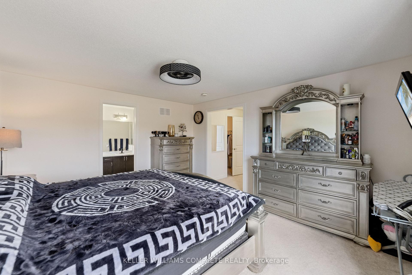
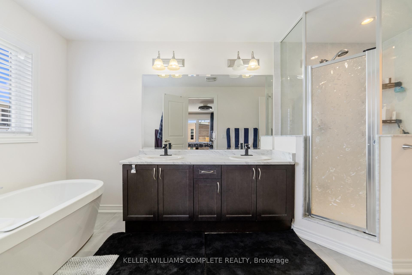
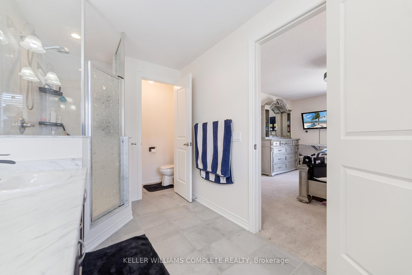
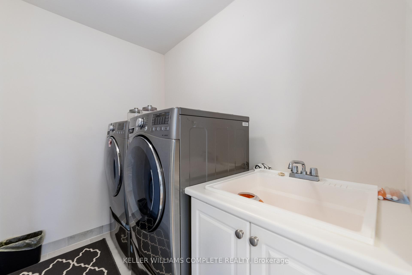

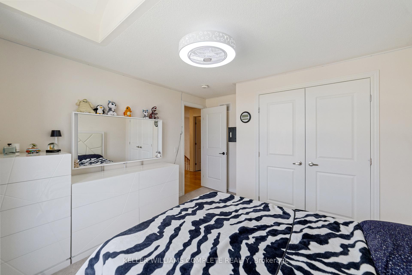
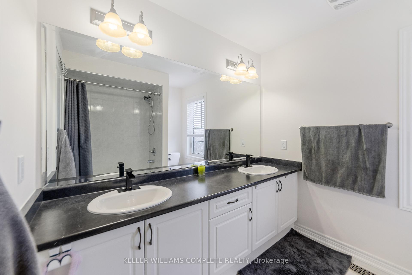
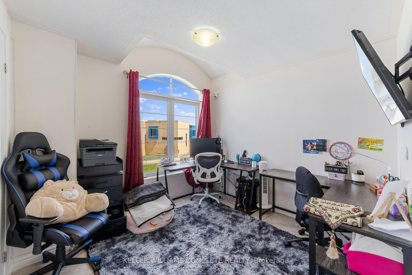
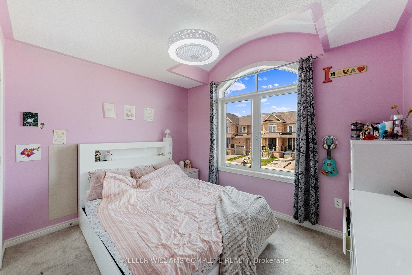
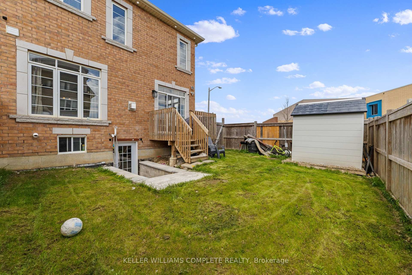
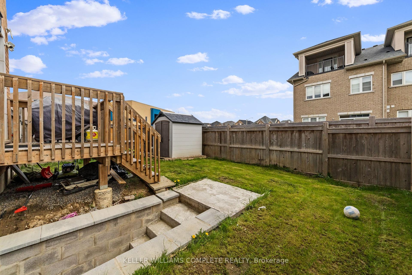
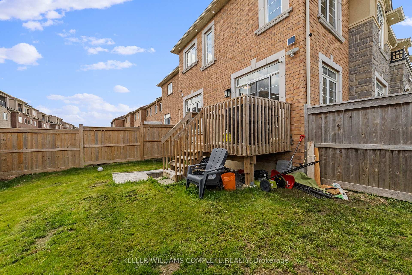
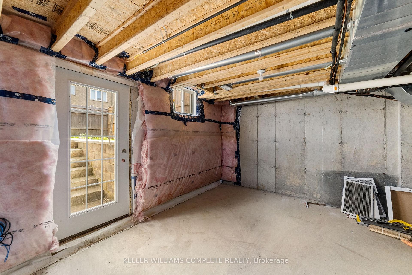






























| Welcome to 110 Robertson Street, a stunning end-unit executive townhome nestled in one of Ancaster's most sought-after, family-friendly neighbourhoods. This sun-drenched 2,200+ sq ft residence impresses from the moment you arrive, showcasing a timeless full brick and stone exterior and professionally landscaped corner lot. Inside, you're greeted by an expansive open-concept layout with rich hardwood floors, a sunlit living room anchored by a cozy fireplace, and a chef-inspired kitchen complete with granite countertops, premium appliances, and designer finishes. The elegant dining area is adorned with oversized windows and soaring ceilings, perfect for entertaining or relaxed family dinners. Unique to this home is a private side entrance leading to a full-sized basement, offering endless potential for an in-law suite, income-generating unit, or custom living space tailored to your needs. Ideally located just steps to top-rated schools, beautiful parks, major shopping, and quick highway access, this exceptional property offers refined living, versatility, and long-term value in a premier Ancaster location. |
| Price | $1,079,900 |
| Taxes: | $7008.00 |
| Occupancy: | Owner |
| Address: | 110 Robertson Road , Hamilton, L9K 0J7, Hamilton |
| Directions/Cross Streets: | Garner Rd |
| Rooms: | 8 |
| Bedrooms: | 4 |
| Bedrooms +: | 0 |
| Family Room: | F |
| Basement: | Separate Ent, Unfinished |
| Level/Floor | Room | Length(ft) | Width(ft) | Descriptions | |
| Room 1 | Main | Living Ro | 12.5 | 22.07 | |
| Room 2 | Main | Kitchen | 10.4 | 11.74 | |
| Room 3 | Main | Breakfast | 10.4 | 12.76 | |
| Room 4 | Main | Dining Ro | 17.25 | 12.92 | |
| Room 5 | Second | Primary B | 13.68 | 14.07 | |
| Room 6 | Second | Bedroom | 10.4 | 9.68 | |
| Room 7 | Second | Laundry | 6.26 | 7.35 | |
| Room 8 | Second | Bedroom | 12.66 | 10.99 | |
| Room 9 | Second | Bedroom | 11.41 | 13.15 |
| Washroom Type | No. of Pieces | Level |
| Washroom Type 1 | 2 | Main |
| Washroom Type 2 | 4 | Second |
| Washroom Type 3 | 0 | |
| Washroom Type 4 | 0 | |
| Washroom Type 5 | 0 |
| Total Area: | 0.00 |
| Property Type: | Att/Row/Townhouse |
| Style: | 2-Storey |
| Exterior: | Stone, Stucco (Plaster) |
| Garage Type: | Attached |
| (Parking/)Drive: | Private |
| Drive Parking Spaces: | 2 |
| Park #1 | |
| Parking Type: | Private |
| Park #2 | |
| Parking Type: | Private |
| Pool: | None |
| Approximatly Square Footage: | 2000-2500 |
| Property Features: | Golf, Library |
| CAC Included: | N |
| Water Included: | N |
| Cabel TV Included: | N |
| Common Elements Included: | N |
| Heat Included: | N |
| Parking Included: | N |
| Condo Tax Included: | N |
| Building Insurance Included: | N |
| Fireplace/Stove: | Y |
| Heat Type: | Forced Air |
| Central Air Conditioning: | Central Air |
| Central Vac: | N |
| Laundry Level: | Syste |
| Ensuite Laundry: | F |
| Sewers: | Sewer |
$
%
Years
This calculator is for demonstration purposes only. Always consult a professional
financial advisor before making personal financial decisions.
| Although the information displayed is believed to be accurate, no warranties or representations are made of any kind. |
| KELLER WILLIAMS COMPLETE REALTY |
- Listing -1 of 0
|
|

Po Paul Chen
Broker
Dir:
647-283-2020
Bus:
905-475-4750
Fax:
905-475-4770
| Virtual Tour | Book Showing | Email a Friend |
Jump To:
At a Glance:
| Type: | Freehold - Att/Row/Townhouse |
| Area: | Hamilton |
| Municipality: | Hamilton |
| Neighbourhood: | Meadowlands |
| Style: | 2-Storey |
| Lot Size: | x 0.00(Feet) |
| Approximate Age: | |
| Tax: | $7,008 |
| Maintenance Fee: | $0 |
| Beds: | 4 |
| Baths: | 3 |
| Garage: | 0 |
| Fireplace: | Y |
| Air Conditioning: | |
| Pool: | None |
Locatin Map:
Payment Calculator:

Listing added to your favorite list
Looking for resale homes?

By agreeing to Terms of Use, you will have ability to search up to 311610 listings and access to richer information than found on REALTOR.ca through my website.


