$3,400
Available - For Rent
Listing ID: E12145055
299 Fleetwood Driv , Oshawa, L1K 3E8, Durham
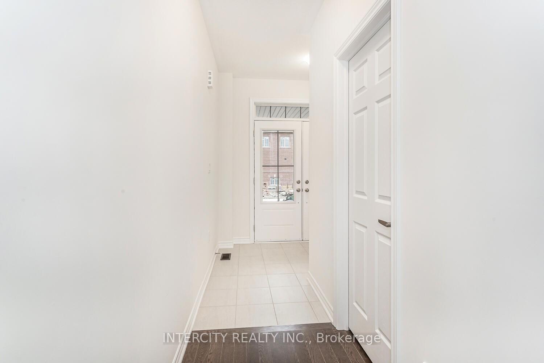
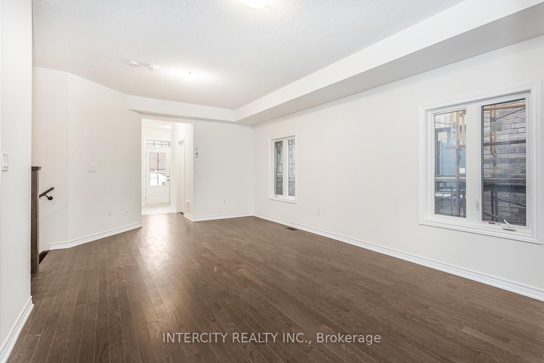
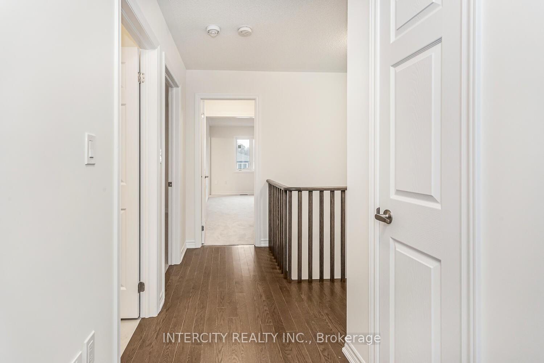
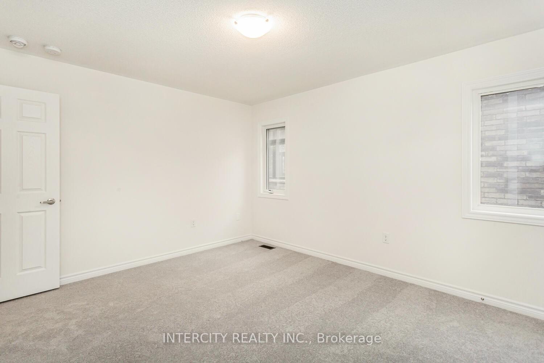
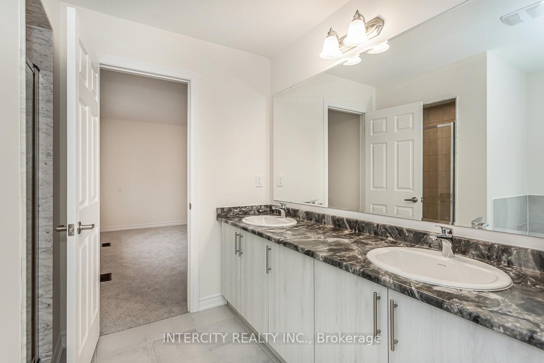
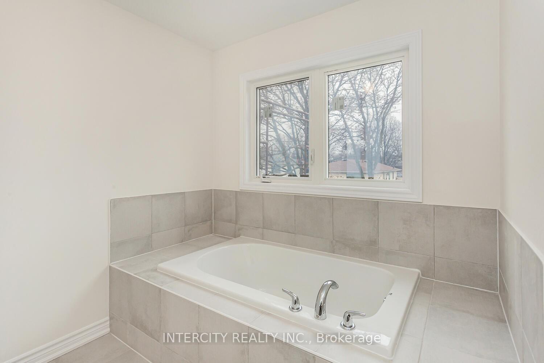
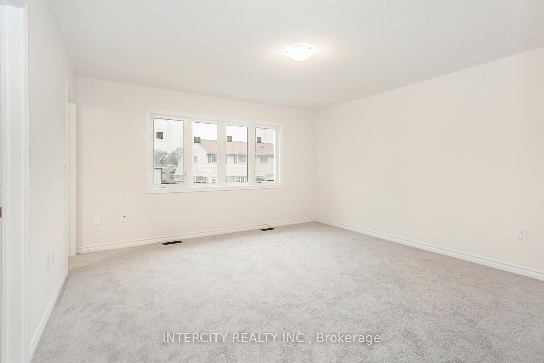

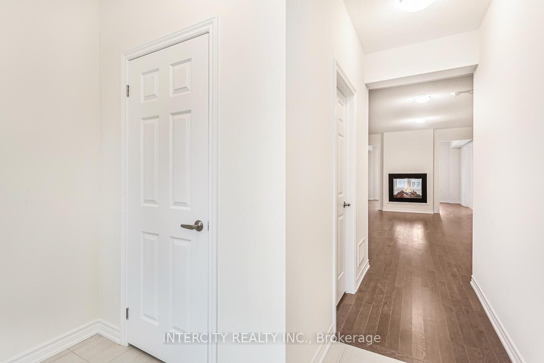
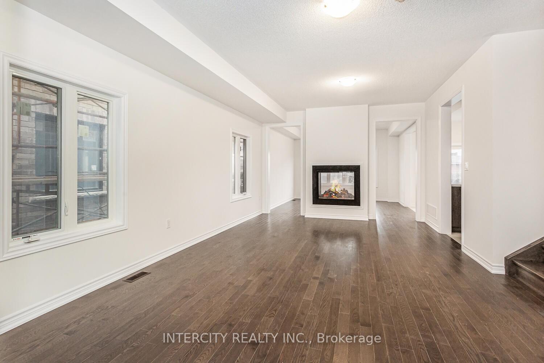
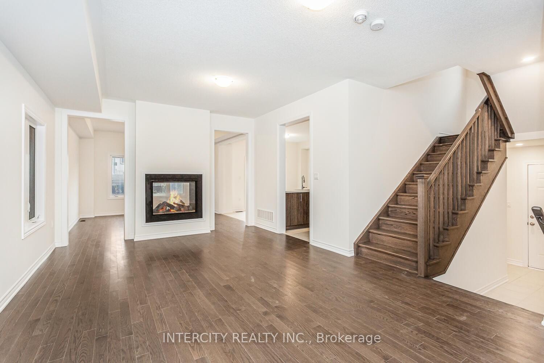
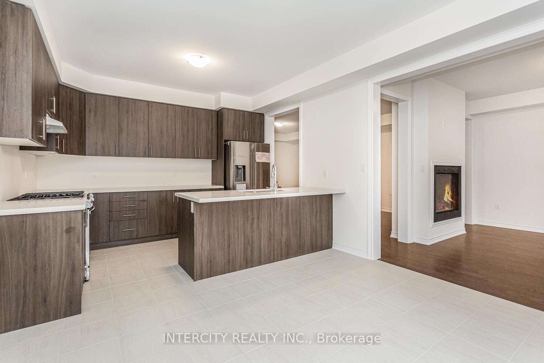
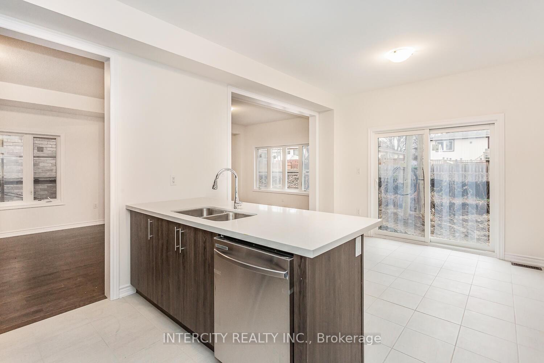
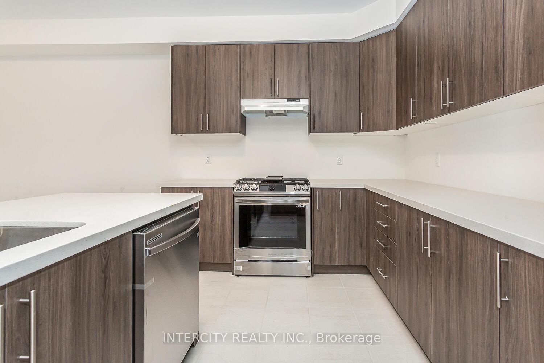

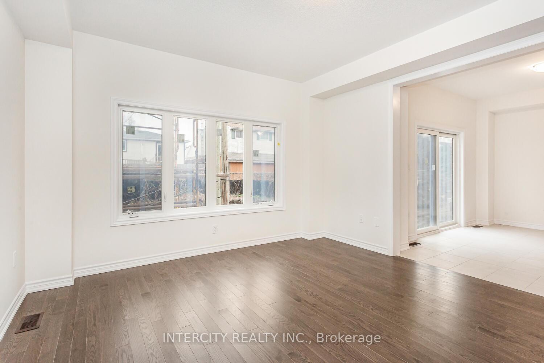
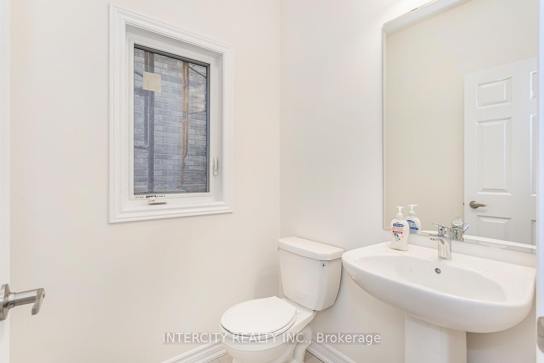

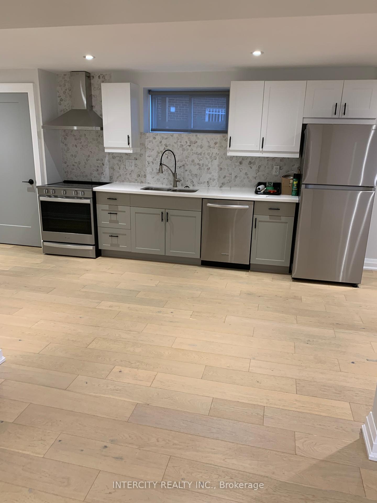
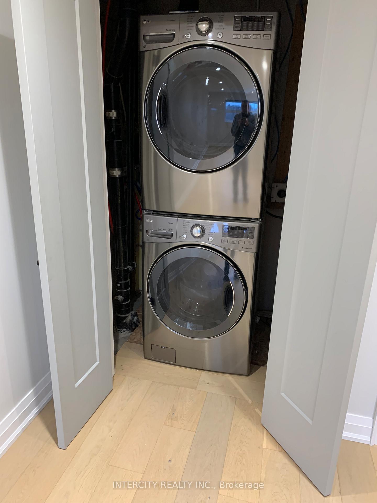
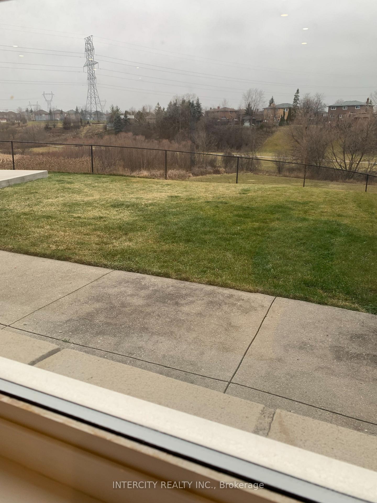
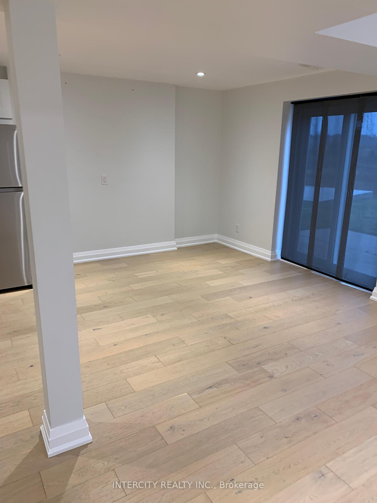






















| A beautiful 4 bed 3 bath approx. 2400 sq.ft double car garage home available for Lease from March 1st. a Very practical layout with double door main entrance. Upgraded stained oak staircase. Beautiful modern kitchen with quartz countertop with breakfast bar. Premium S/S appliances with gas stove. Separate living/dining & great room with beautiful dual side fireplace. No sidewalk. Just steps away from all amenities like plazas, grocery stores, restaurants, transit & much more. Unfinished bsmt in not included. Landlord may finish the bsmt in the future. |
| Price | $3,400 |
| Taxes: | $0.00 |
| Occupancy: | Vacant |
| Address: | 299 Fleetwood Driv , Oshawa, L1K 3E8, Durham |
| Directions/Cross Streets: | Adelaide / Fleetwood |
| Rooms: | 12 |
| Bedrooms: | 4 |
| Bedrooms +: | 0 |
| Family Room: | T |
| Basement: | Unfinished |
| Furnished: | Unfu |
| Level/Floor | Room | Length(ft) | Width(ft) | Descriptions | |
| Room 1 | Main | Living Ro | 21.32 | 13.12 | |
| Room 2 | Main | Family Ro | 13.09 | 13.09 | |
| Room 3 | Main | Kitchen | 12.89 | 8.86 | |
| Room 4 | Main | Breakfast | 12.89 | 10 | |
| Room 5 | Second | Primary B | 14.01 | 14.01 | |
| Room 6 | Second | Bedroom 2 | 12.99 | 12.69 | |
| Room 7 | Second | Bedroom 3 | 13.71 | 10 | |
| Room 8 | Second | Bedroom 4 | 12.99 | 11.91 | |
| Room 9 | Second | Laundry | 8.99 | 5.97 |
| Washroom Type | No. of Pieces | Level |
| Washroom Type 1 | 2 | Main |
| Washroom Type 2 | 5 | Upper |
| Washroom Type 3 | 4 | Upper |
| Washroom Type 4 | 0 | |
| Washroom Type 5 | 0 |
| Total Area: | 0.00 |
| Approximatly Age: | New |
| Property Type: | Detached |
| Style: | 2-Storey |
| Exterior: | Brick, Stone |
| Garage Type: | Built-In |
| (Parking/)Drive: | Private |
| Drive Parking Spaces: | 4 |
| Park #1 | |
| Parking Type: | Private |
| Park #2 | |
| Parking Type: | Private |
| Pool: | None |
| Laundry Access: | Ensuite |
| Approximatly Age: | New |
| Approximatly Square Footage: | 2000-2500 |
| CAC Included: | N |
| Water Included: | N |
| Cabel TV Included: | N |
| Common Elements Included: | N |
| Heat Included: | N |
| Parking Included: | N |
| Condo Tax Included: | N |
| Building Insurance Included: | N |
| Fireplace/Stove: | Y |
| Heat Type: | Forced Air |
| Central Air Conditioning: | Central Air |
| Central Vac: | N |
| Laundry Level: | Syste |
| Ensuite Laundry: | F |
| Sewers: | Sewer |
| Utilities-Cable: | N |
| Utilities-Hydro: | Y |
| Although the information displayed is believed to be accurate, no warranties or representations are made of any kind. |
| INTERCITY REALTY INC. |
- Listing -1 of 0
|
|

Po Paul Chen
Broker
Dir:
647-283-2020
Bus:
905-475-4750
Fax:
905-475-4770
| Book Showing | Email a Friend |
Jump To:
At a Glance:
| Type: | Freehold - Detached |
| Area: | Durham |
| Municipality: | Oshawa |
| Neighbourhood: | Eastdale |
| Style: | 2-Storey |
| Lot Size: | x 100.00(Feet) |
| Approximate Age: | New |
| Tax: | $0 |
| Maintenance Fee: | $0 |
| Beds: | 4 |
| Baths: | 3 |
| Garage: | 0 |
| Fireplace: | Y |
| Air Conditioning: | |
| Pool: | None |
Locatin Map:

Listing added to your favorite list
Looking for resale homes?

By agreeing to Terms of Use, you will have ability to search up to 311610 listings and access to richer information than found on REALTOR.ca through my website.


