$839,000
Available - For Sale
Listing ID: W12143088
723 Horning Stre , Mississauga, L5R 0B5, Peel
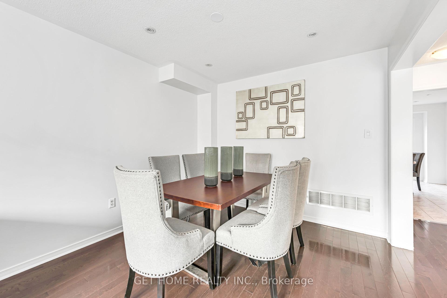
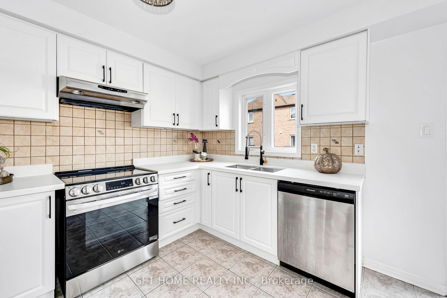
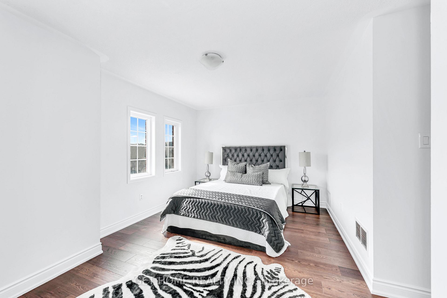
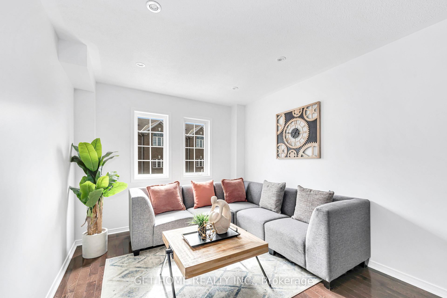
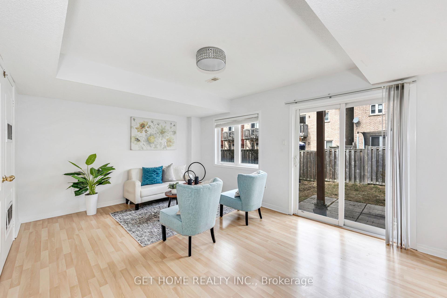
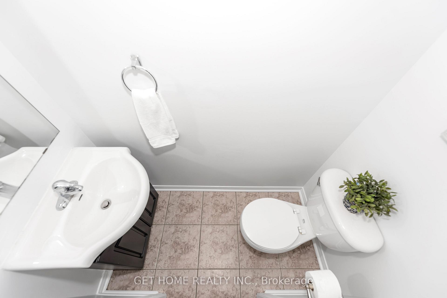
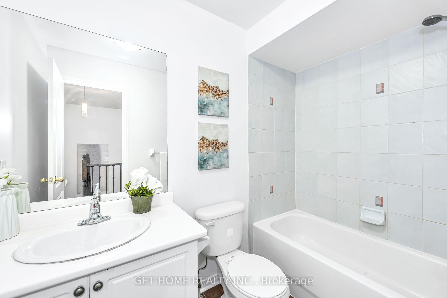
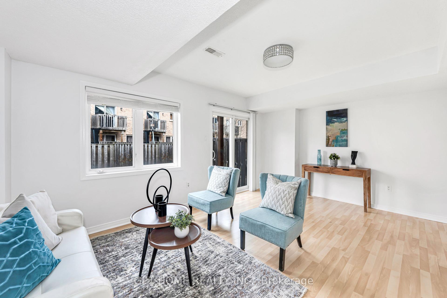
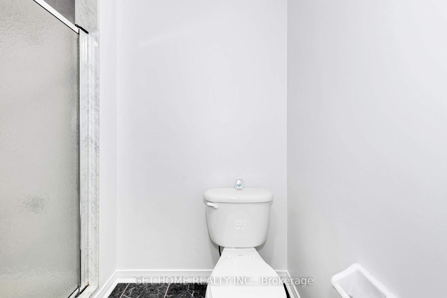
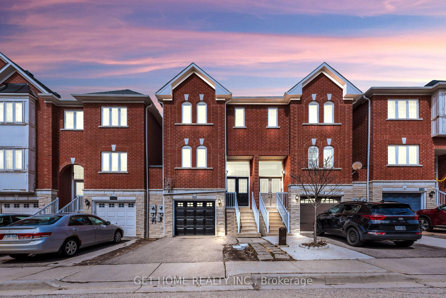
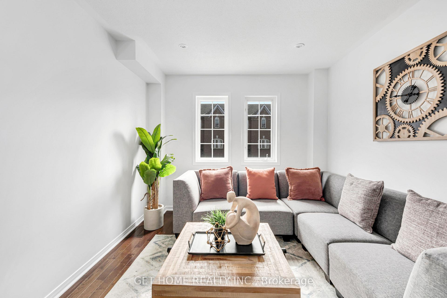
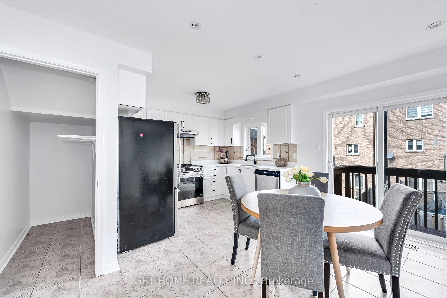
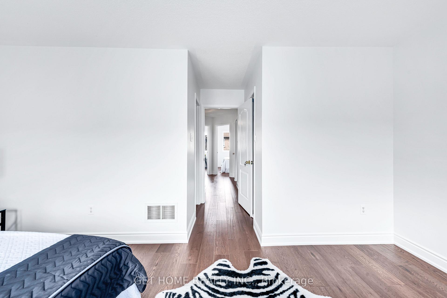
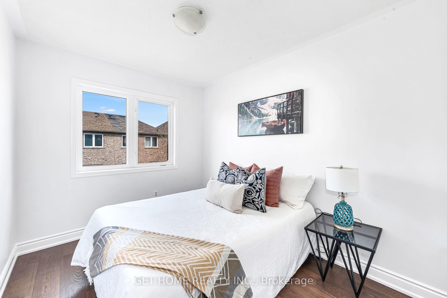
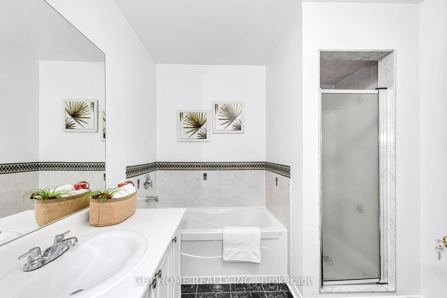
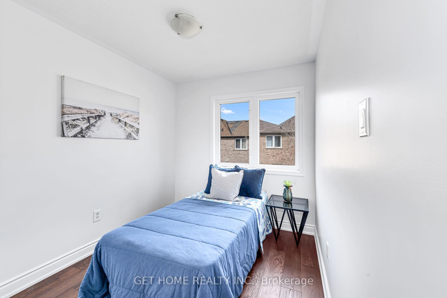
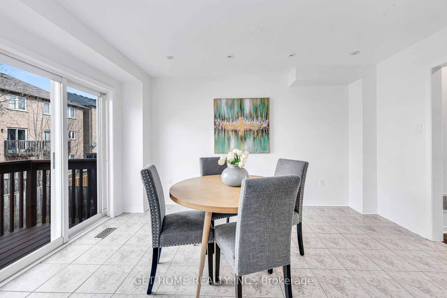
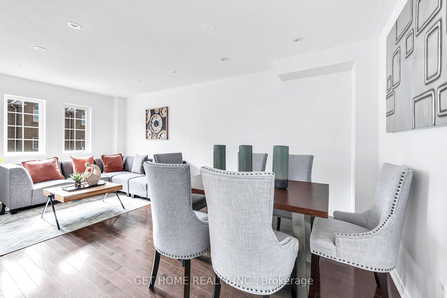
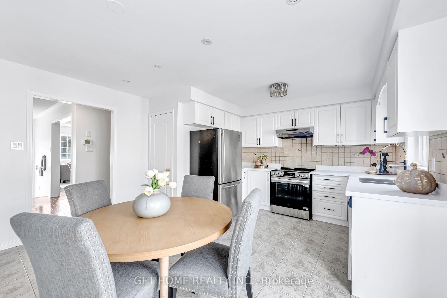
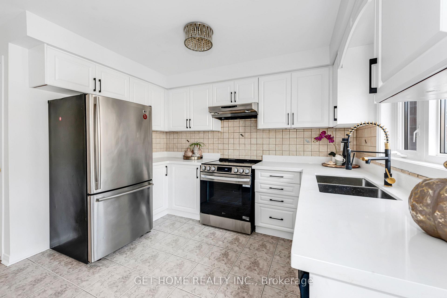
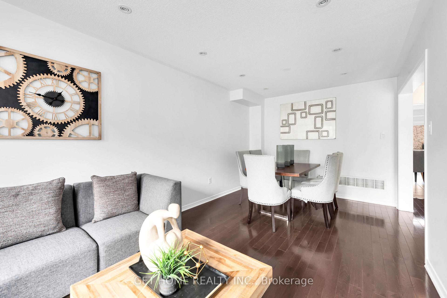
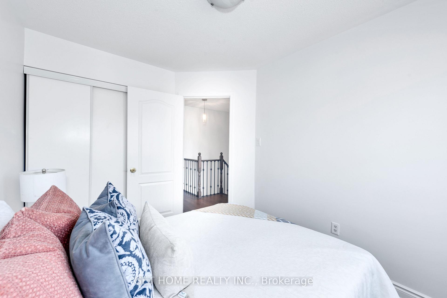
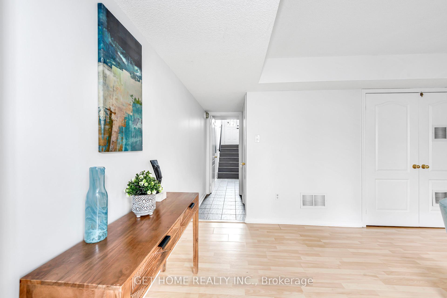
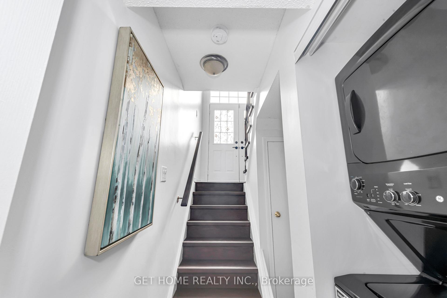
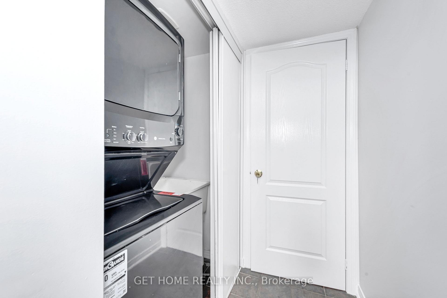
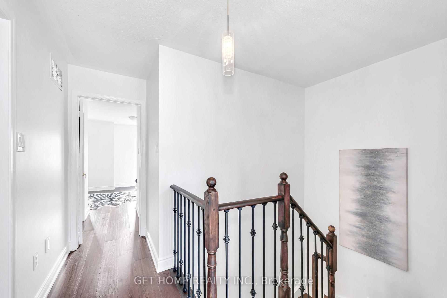
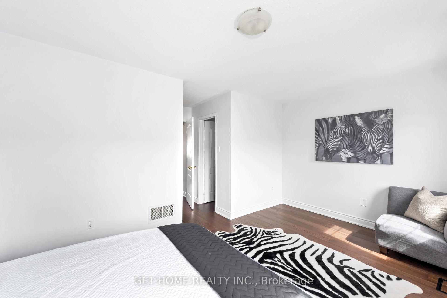



























| KEYPOINTS: FEELS LIKE A TWO STORY, FREEHOLD TOWNHOUSE, WALK OUT BASEMENT, TURN KEY OPPURTUNITY, SEP ENTRANCE TO BASEMENT FROM BACKYARD/GARAGE, SUPER MASSIVE KITCHEN. Incredible opportunity for first-time buyers/Investors! This beautifully renovated 3-bedroom freehold townhouse is located in the highly sought-after Heartland area of Mississauga, just steps from top-rated schools, major shopping, dining, and transit. The home features a bright, open-concept living space with pot lights throughout, a stylish upgraded kitchen with quartz countertops and a pantry closet, and hardwood floors on the main and upper levels. The fully finished basement includes a full washroom, a walk-out to the backyard, and a separate entrance through the garage, offering excellent rental or in-law suite potential. Located minutes from Heartland Town Centre and with quick access to highways 401, 403, and 407, this property is a turn-key investment in one of Mississauga's highest-demand neighborhoods. Whether you're looking to live in, rent out, or both this home checks all the boxes! |
| Price | $839,000 |
| Taxes: | $4941.00 |
| Occupancy: | Vacant |
| Address: | 723 Horning Stre , Mississauga, L5R 0B5, Peel |
| Directions/Cross Streets: | Mavis And Matheson |
| Rooms: | 9 |
| Bedrooms: | 3 |
| Bedrooms +: | 1 |
| Family Room: | T |
| Basement: | Finished, Separate Ent |
| Level/Floor | Room | Length(ft) | Width(ft) | Descriptions | |
| Room 1 | Ground | Family Ro | 16.4 | 12 | W/O To Patio, Laminate, 3 Pc Bath |
| Room 2 | Main | Kitchen | 7.9 | 10.1 | Open Concept |
| Room 3 | Main | Breakfast | 8.69 | 14.01 | Open Concept, W/O To Balcony |
| Room 4 | Main | Living Ro | 9.61 | 18.99 | Combined w/Dining, Hardwood Floor, Pot Lights |
| Room 5 | Main | Dining Ro | 9.61 | 18.99 | Combined w/Living, Hardwood Floor, Pot Lights |
| Room 6 | Second | Primary B | 16.4 | 9.18 | Walk-In Closet(s), Ensuite Bath, Hardwood Floor |
| Room 7 | Second | Bedroom 2 | 8 | 8.59 | Hardwood Floor |
| Room 8 | Second | Bedroom 3 | 8 | 10.1 | Hardwood Floor |
| Washroom Type | No. of Pieces | Level |
| Washroom Type 1 | 2 | Main |
| Washroom Type 2 | 3 | Ground |
| Washroom Type 3 | 3 | Third |
| Washroom Type 4 | 4 | Third |
| Washroom Type 5 | 0 |
| Total Area: | 0.00 |
| Property Type: | Att/Row/Townhouse |
| Style: | 3-Storey |
| Exterior: | Brick |
| Garage Type: | Built-In |
| (Parking/)Drive: | Private |
| Drive Parking Spaces: | 1 |
| Park #1 | |
| Parking Type: | Private |
| Park #2 | |
| Parking Type: | Private |
| Pool: | None |
| Approximatly Square Footage: | 1500-2000 |
| CAC Included: | N |
| Water Included: | N |
| Cabel TV Included: | N |
| Common Elements Included: | N |
| Heat Included: | N |
| Parking Included: | N |
| Condo Tax Included: | N |
| Building Insurance Included: | N |
| Fireplace/Stove: | N |
| Heat Type: | Forced Air |
| Central Air Conditioning: | Central Air |
| Central Vac: | N |
| Laundry Level: | Syste |
| Ensuite Laundry: | F |
| Sewers: | Sewer |
$
%
Years
This calculator is for demonstration purposes only. Always consult a professional
financial advisor before making personal financial decisions.
| Although the information displayed is believed to be accurate, no warranties or representations are made of any kind. |
| GET HOME REALTY INC. |
- Listing -1 of 0
|
|

Po Paul Chen
Broker
Dir:
647-283-2020
Bus:
905-475-4750
Fax:
905-475-4770
| Book Showing | Email a Friend |
Jump To:
At a Glance:
| Type: | Freehold - Att/Row/Townhouse |
| Area: | Peel |
| Municipality: | Mississauga |
| Neighbourhood: | Hurontario |
| Style: | 3-Storey |
| Lot Size: | x 85.30(Feet) |
| Approximate Age: | |
| Tax: | $4,941 |
| Maintenance Fee: | $0 |
| Beds: | 3+1 |
| Baths: | 4 |
| Garage: | 0 |
| Fireplace: | N |
| Air Conditioning: | |
| Pool: | None |
Locatin Map:
Payment Calculator:

Listing added to your favorite list
Looking for resale homes?

By agreeing to Terms of Use, you will have ability to search up to 311610 listings and access to richer information than found on REALTOR.ca through my website.


