$1,349,000
Available - For Sale
Listing ID: N12145283
114 Summerhill Driv , New Tecumseth, L9R 0W6, Simcoe
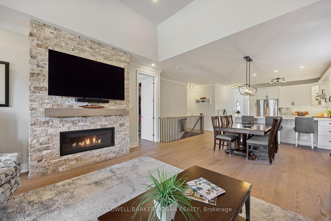
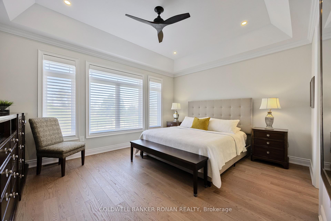
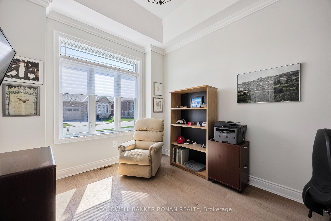
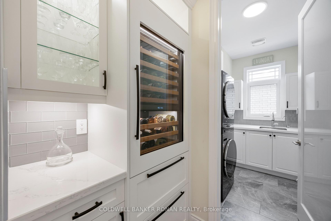
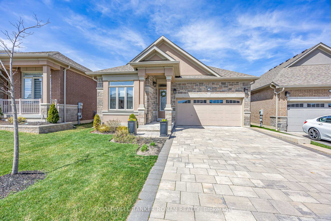
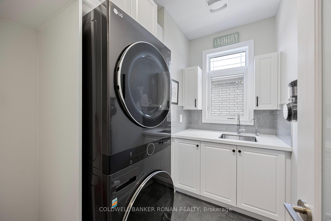
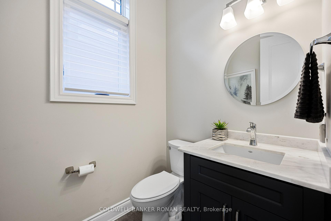
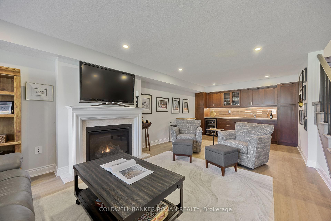
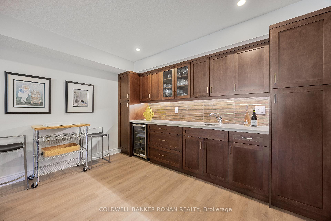
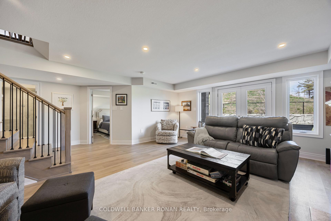
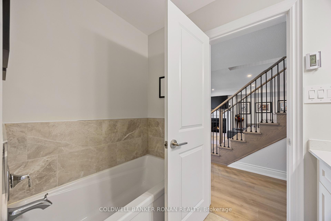
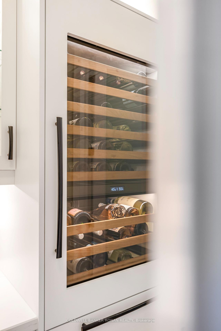
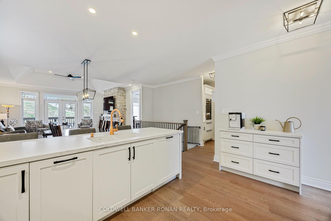
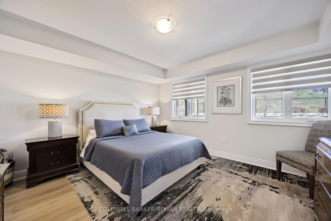
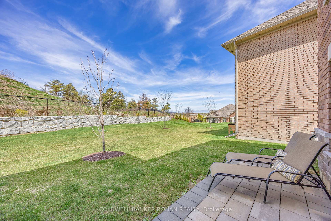
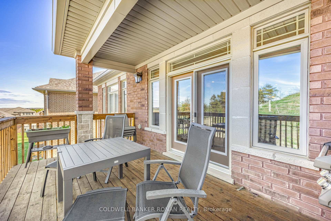
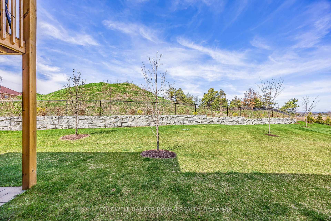
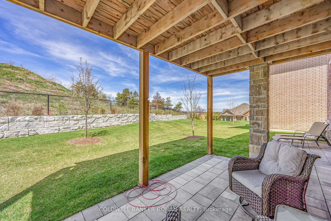
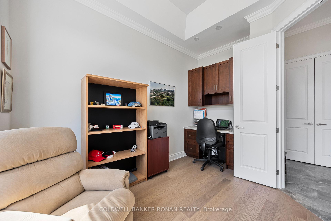
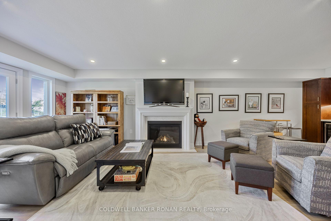
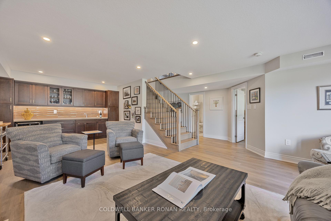
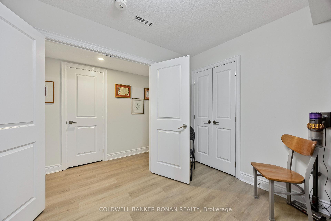
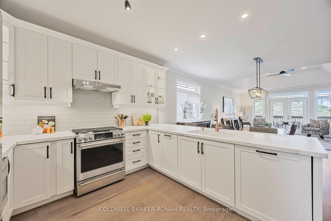
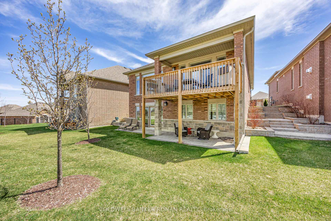
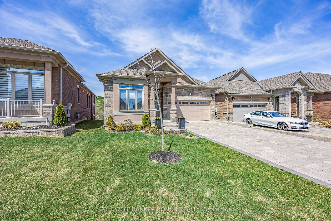
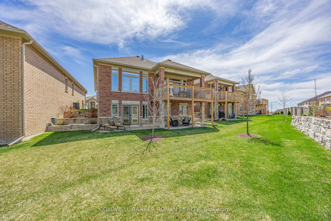
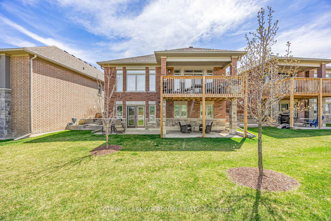
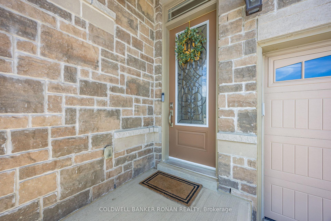
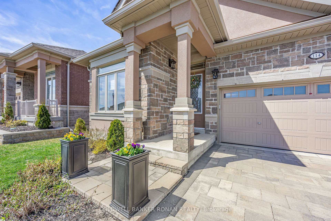
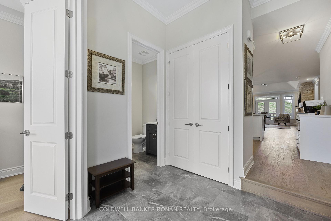
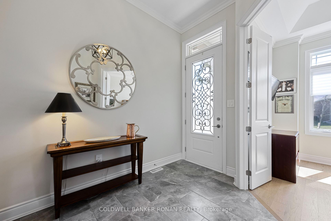
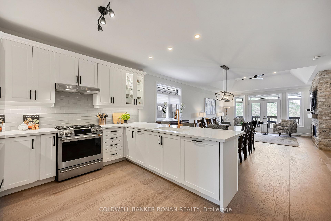
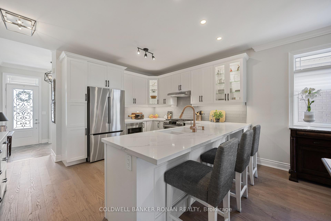
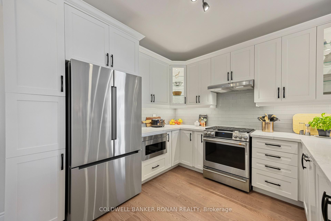

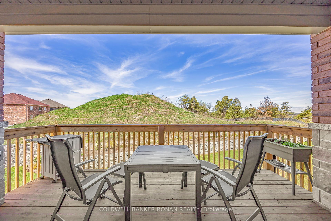

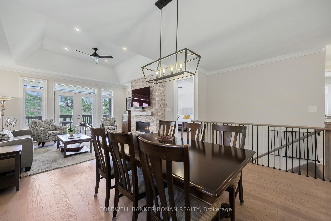
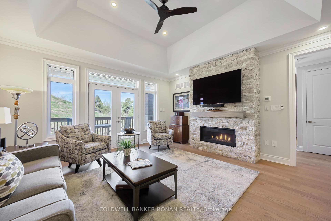
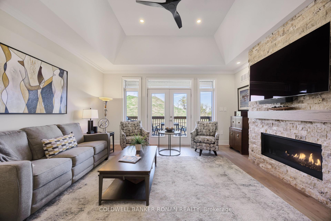
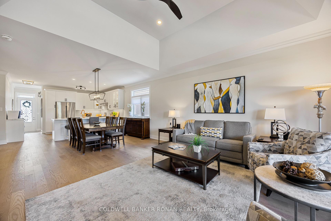
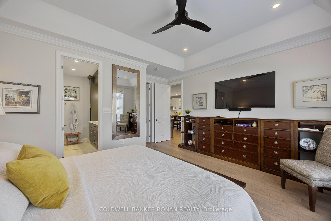
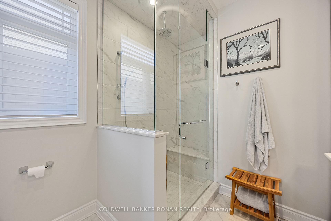
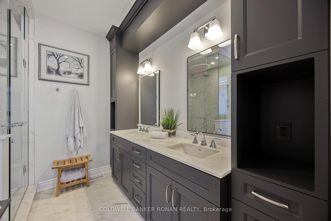
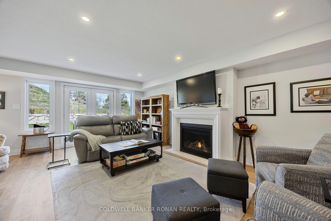
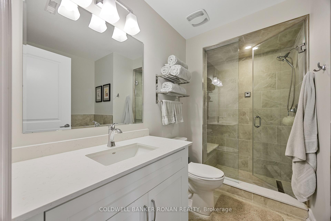
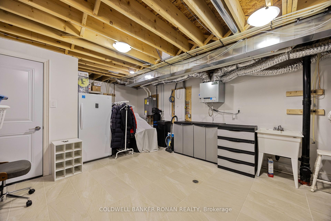
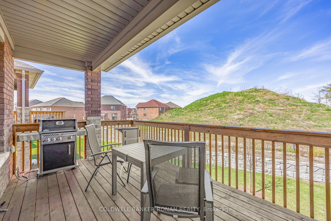
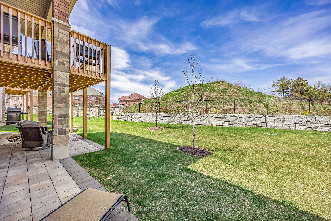
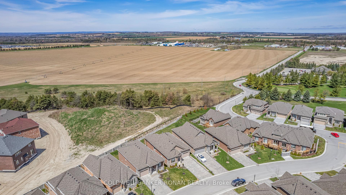
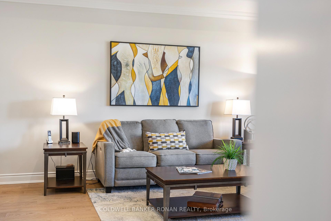



















































| Experience unparalleled luxury in Briar Hill. This exceptional bungalow, situated on a hilltop at the edge of Briar Hill, offers over $200,000+/- in upgrades, making it truly unique. Move-in ready and boasting sunset views from its private yard, this home has been meticulously built and completed from top to bottom. Main floor feature: stunning flooring throughout, Chef's kitchen with stone counters and custom-built-ins, convenient coffee bar, and main floor sub-zero wine fridge. Luxurious and accessible single-level living; primary suite with molding ceiling, customized walk-in closet, and an ensuite bathroom featuring built-in cabinetry, heated floors, a glass shower, and a custom vanity with double sinks. Main floor laundry room with custom cabinetry and garage access The walkout basement highlights finished basement ideal for relaxation and entertaining, recreation room with a gas fireplace and oversized wet bar with ample counter and cupboard space, four-piece bathroom with a steam shower, versatile additional spaces suitable for a gym, media room, office, or extra bedrooms. Additional hobby/storage room. This newer home showcases complete attention to detail with numerous upgrades, including: modern lighting fixtures, flooring and counters, laundry room, custom-built-in cabinetry throughout, added storage solutions, Hunter Douglas automatic blinds in the primary suite, interlock driveway, interlock walkway, and more. Don't miss the opportunity to own this one-of-a-kind home in Briar Hill! |
| Price | $1,349,000 |
| Taxes: | $4907.69 |
| Occupancy: | Owner |
| Address: | 114 Summerhill Driv , New Tecumseth, L9R 0W6, Simcoe |
| Postal Code: | L9R 0W6 |
| Province/State: | Simcoe |
| Directions/Cross Streets: | Appian Way & Summerhill Drive |
| Level/Floor | Room | Length(ft) | Width(ft) | Descriptions | |
| Room 1 | Main | Den | 9.77 | 13.12 | |
| Room 2 | Main | Kitchen | 14.79 | 11.02 | |
| Room 3 | Main | Dining Ro | 14.79 | 9.38 | |
| Room 4 | Main | Laundry | 8.56 | 5.84 | |
| Room 5 | Main | Living Ro | 16.1 | 13.12 | |
| Room 6 | Main | Primary B | 15.71 | 16.17 | |
| Room 7 | Basement | Recreatio | 17.09 | 26.24 | |
| Room 8 | Basement | Bedroom | 14.1 | 13.12 | |
| Room 9 | Basement | Office | 9.74 | 9.84 | |
| Room 10 | Basement | Workshop | 13.74 | 20.37 |
| Washroom Type | No. of Pieces | Level |
| Washroom Type 1 | 2 | Main |
| Washroom Type 2 | 4 | Main |
| Washroom Type 3 | 4 | Basement |
| Washroom Type 4 | 0 | |
| Washroom Type 5 | 0 |
| Total Area: | 0.00 |
| Approximatly Age: | 0-5 |
| Washrooms: | 3 |
| Heat Type: | Forced Air |
| Central Air Conditioning: | Central Air |
$
%
Years
This calculator is for demonstration purposes only. Always consult a professional
financial advisor before making personal financial decisions.
| Although the information displayed is believed to be accurate, no warranties or representations are made of any kind. |
| COLDWELL BANKER RONAN REALTY |
- Listing -1 of 0
|
|

Po Paul Chen
Broker
Dir:
647-283-2020
Bus:
905-475-4750
Fax:
905-475-4770
| Virtual Tour | Book Showing | Email a Friend |
Jump To:
At a Glance:
| Type: | Com - Detached Condo |
| Area: | Simcoe |
| Municipality: | New Tecumseth |
| Neighbourhood: | Alliston |
| Style: | Bungalow |
| Lot Size: | x 0.00() |
| Approximate Age: | 0-5 |
| Tax: | $4,907.69 |
| Maintenance Fee: | $565 |
| Beds: | 2+1 |
| Baths: | 3 |
| Garage: | 0 |
| Fireplace: | Y |
| Air Conditioning: | |
| Pool: |
Locatin Map:
Payment Calculator:

Listing added to your favorite list
Looking for resale homes?

By agreeing to Terms of Use, you will have ability to search up to 311610 listings and access to richer information than found on REALTOR.ca through my website.


