$3,800
Available - For Rent
Listing ID: X12145705
29 Downs Driv , Welland, L3B 3P4, Niagara
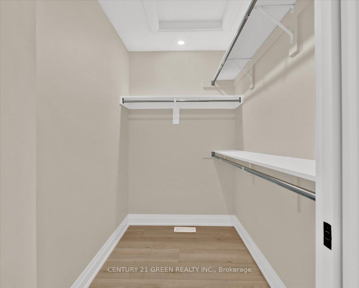
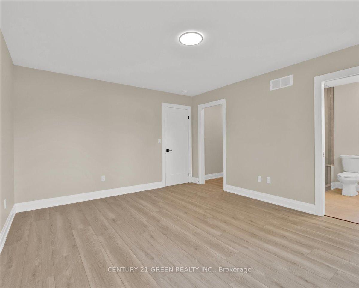
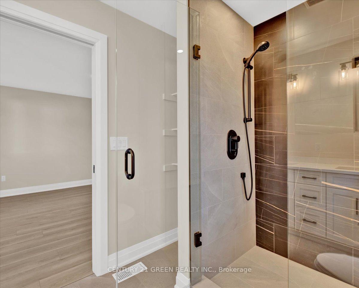
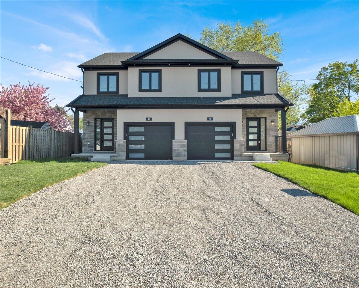
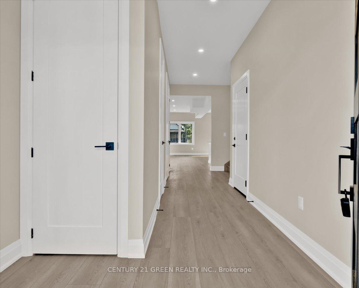
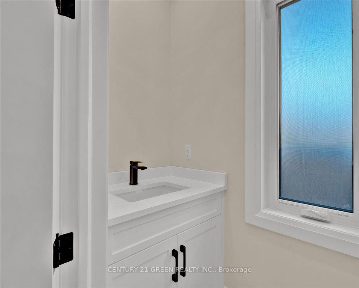
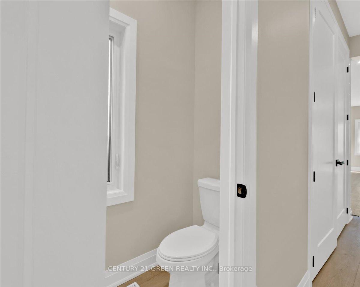
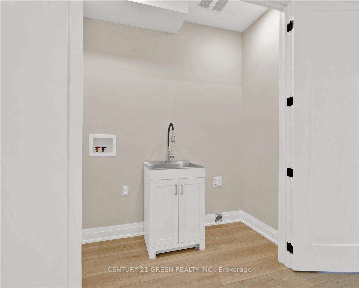
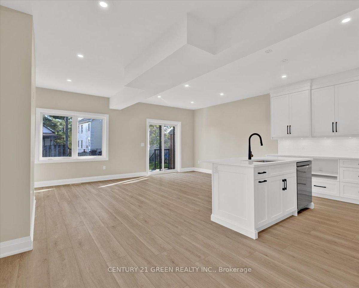
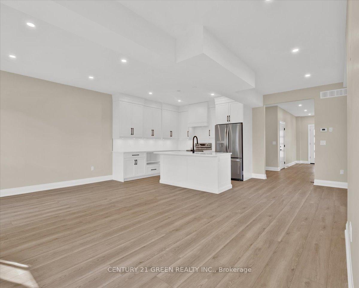
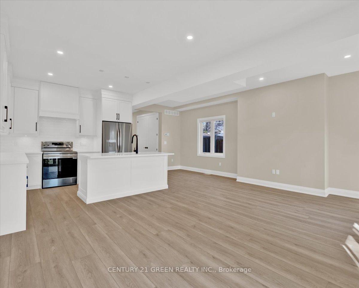
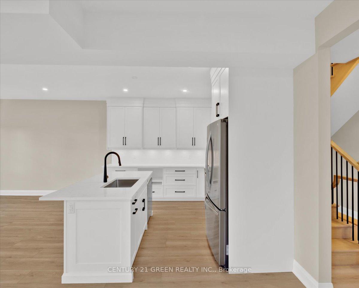

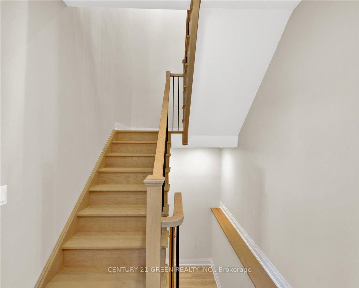
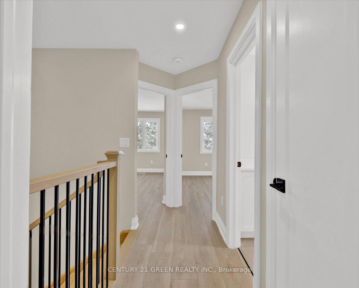
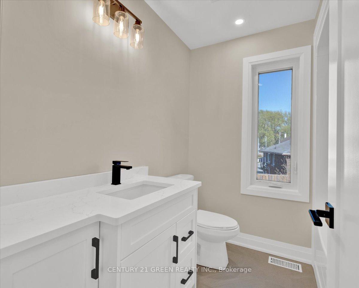
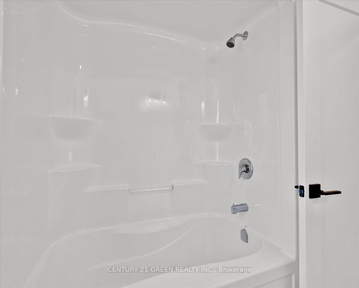
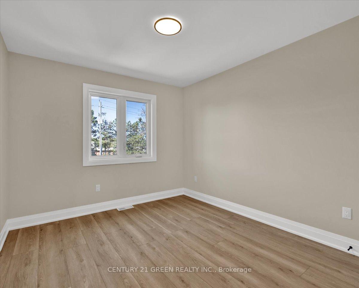
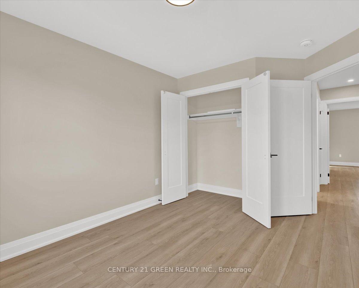
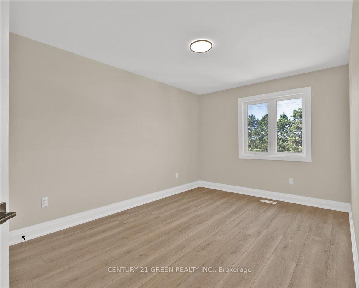
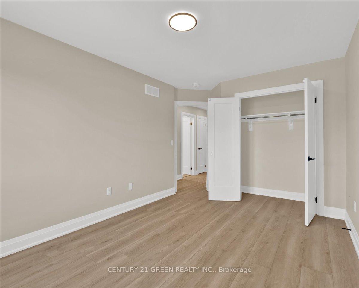

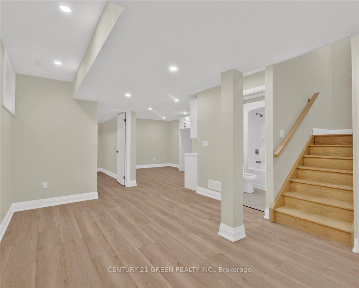
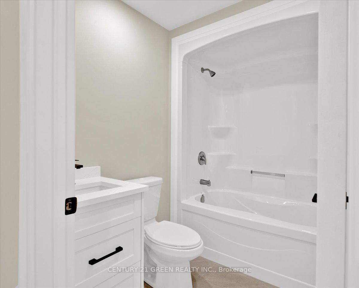
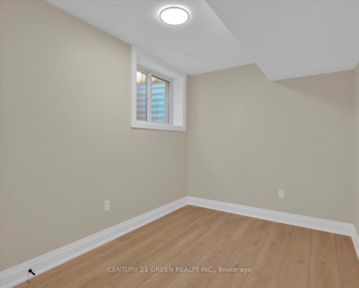
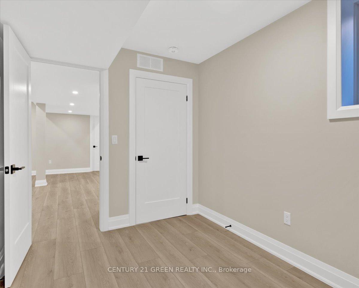
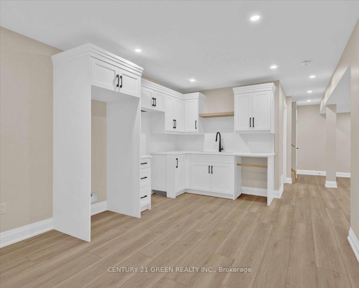
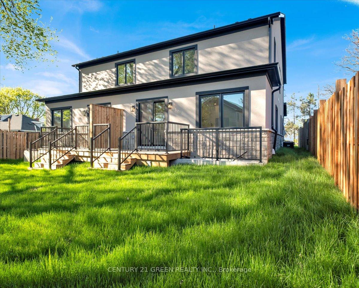
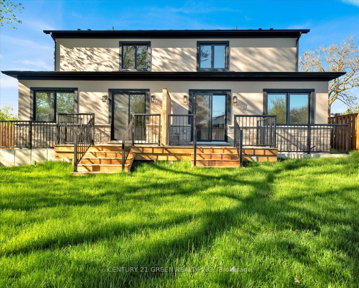
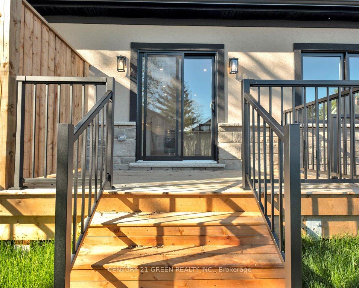
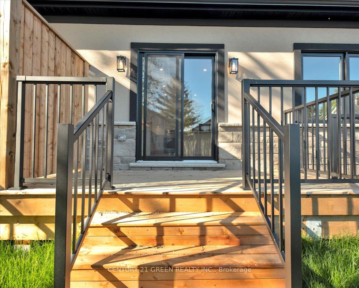
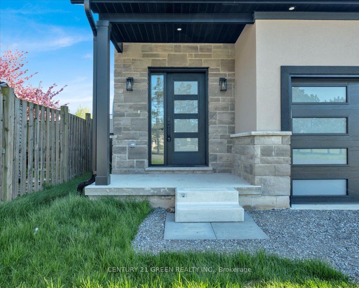
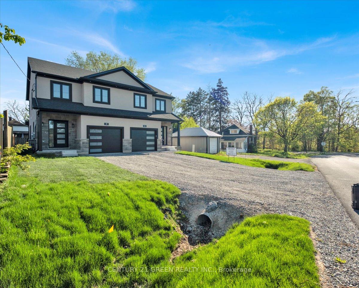
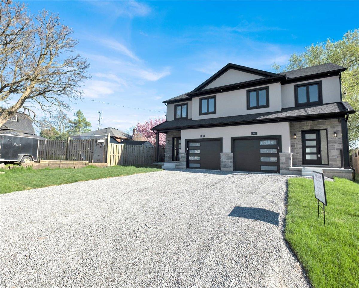


































| I'm excited to present this exceptional brand-new, never-lived-in modern family home located at 29 Downs Drive in Welland's highly sought-after River Road district. Situated just a short walk from the picturesque Welland River, this home is designed for comfortable contemporary living with high-end finishes throughout. The main floor boasts a spacious and airy open-concept layout with 9-foot ceilings. The gourmet kitchen features a central island and brand-new stainless steel appliances, seamlessly flowing into the dining and living areas, perfect for entertaining. A sliding patio door leads to a rear deck, offering a lovely space for outdoor relaxation. You'll also appreciate the convenience of a spacious foyer, powder room, main-floor laundry, and inside entry from the garage. The second level offers three well-appointed bedrooms and and two bathrooms. The primary suite is a true retreat, featuring a walk-in closet and a luxurious 4-piece ensuite with dual vanities and a 5-foot glass shower. The two additional bedrooms include double closets, and a hall linen closet provides extra storage. The main 4-piece bathroom includes a tub/shower combo. This home also features a finished basement with a spacious living area and a kitchen area suitable as a dry kitchen, complete with ample storage cabinets. The location is truly prime, with close proximity to schools, churches, parks, and trails, making it ideal for families seeking a tranquil environment with easy access to amenities. The River Road district is a welcoming and picturesque community that you'll be happy to call home. This modern family home perfectly blends style, comfort, and convenience in one of Welland's most desirable neighbourhoods.. |
| Price | $3,800 |
| Taxes: | $0.00 |
| Occupancy: | Vacant |
| Address: | 29 Downs Driv , Welland, L3B 3P4, Niagara |
| Directions/Cross Streets: | River Road & Downs Drive |
| Rooms: | 8 |
| Rooms +: | 1 |
| Bedrooms: | 3 |
| Bedrooms +: | 1 |
| Family Room: | T |
| Basement: | Separate Ent |
| Furnished: | Unfu |
| Washroom Type | No. of Pieces | Level |
| Washroom Type 1 | 4 | Second |
| Washroom Type 2 | 4 | Second |
| Washroom Type 3 | 2 | Main |
| Washroom Type 4 | 4 | Basement |
| Washroom Type 5 | 0 |
| Total Area: | 0.00 |
| Approximatly Age: | New |
| Property Type: | Semi-Detached |
| Style: | 2-Storey |
| Exterior: | Brick Front |
| Garage Type: | Attached |
| (Parking/)Drive: | Available |
| Drive Parking Spaces: | 2 |
| Park #1 | |
| Parking Type: | Available |
| Park #2 | |
| Parking Type: | Available |
| Pool: | None |
| Laundry Access: | In-Suite Laun |
| Approximatly Age: | New |
| Approximatly Square Footage: | 1500-2000 |
| CAC Included: | Y |
| Water Included: | N |
| Cabel TV Included: | N |
| Common Elements Included: | N |
| Heat Included: | N |
| Parking Included: | Y |
| Condo Tax Included: | N |
| Building Insurance Included: | N |
| Fireplace/Stove: | N |
| Heat Type: | Forced Air |
| Central Air Conditioning: | Central Air |
| Central Vac: | N |
| Laundry Level: | Syste |
| Ensuite Laundry: | F |
| Sewers: | Septic |
| Although the information displayed is believed to be accurate, no warranties or representations are made of any kind. |
| CENTURY 21 GREEN REALTY INC. |
- Listing -1 of 0
|
|

Po Paul Chen
Broker
Dir:
647-283-2020
Bus:
905-475-4750
Fax:
905-475-4770
| Book Showing | Email a Friend |
Jump To:
At a Glance:
| Type: | Freehold - Semi-Detached |
| Area: | Niagara |
| Municipality: | Welland |
| Neighbourhood: | Dufferin Grove |
| Style: | 2-Storey |
| Lot Size: | x 0.00() |
| Approximate Age: | New |
| Tax: | $0 |
| Maintenance Fee: | $0 |
| Beds: | 3+1 |
| Baths: | 4 |
| Garage: | 0 |
| Fireplace: | N |
| Air Conditioning: | |
| Pool: | None |
Locatin Map:

Listing added to your favorite list
Looking for resale homes?

By agreeing to Terms of Use, you will have ability to search up to 311610 listings and access to richer information than found on REALTOR.ca through my website.


