$599,900
Available - For Sale
Listing ID: X12145708
10 Palomino Driv , Brantford, N3P 1J7, Brantford
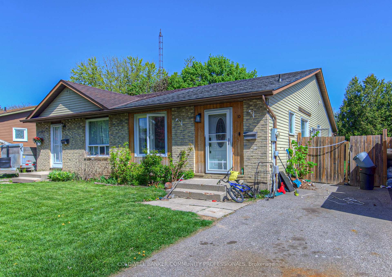

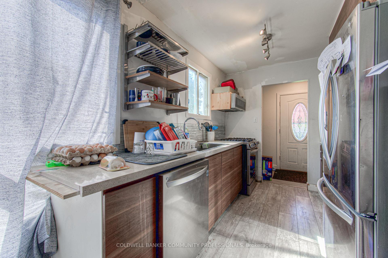
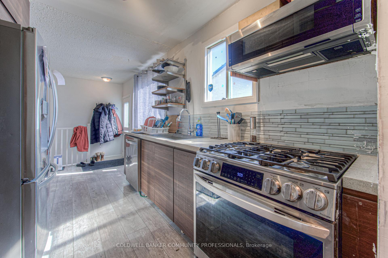
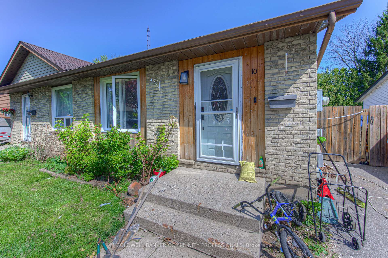
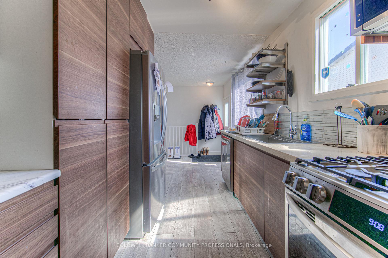
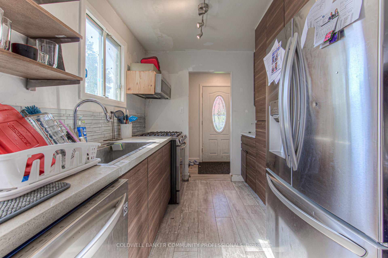
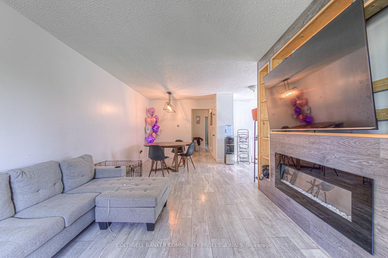
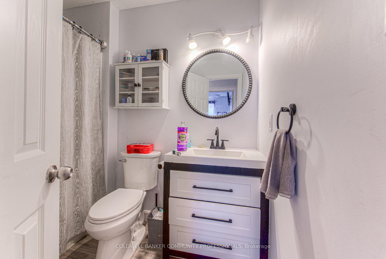
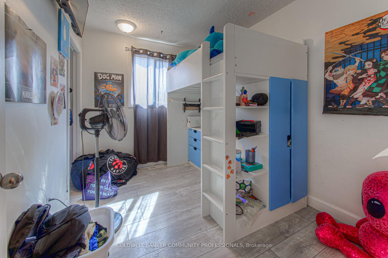
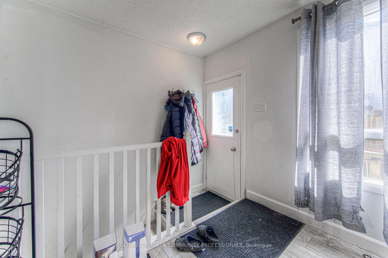
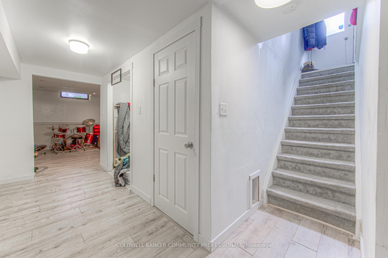
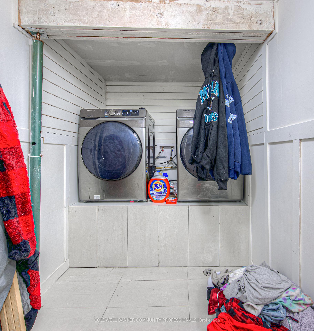
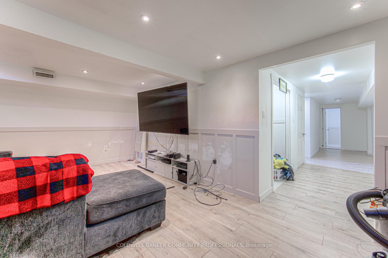
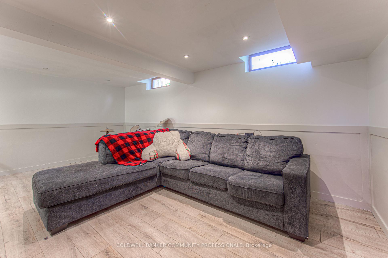
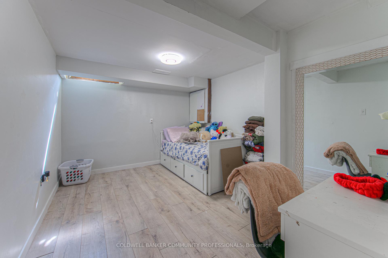
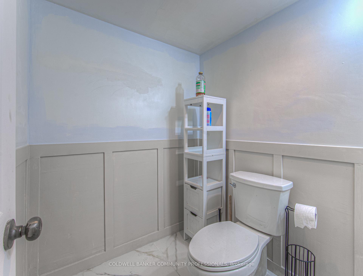
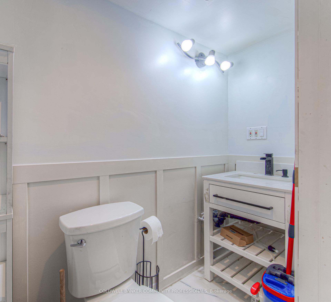
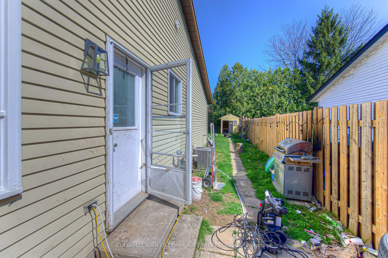
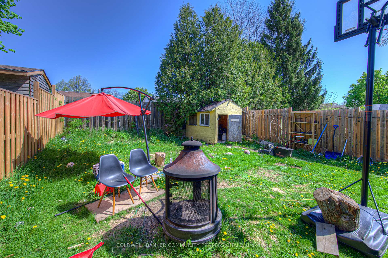
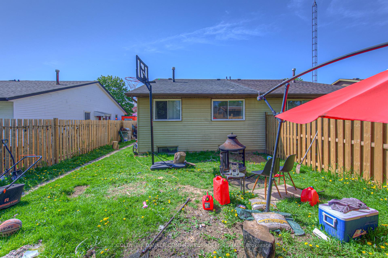
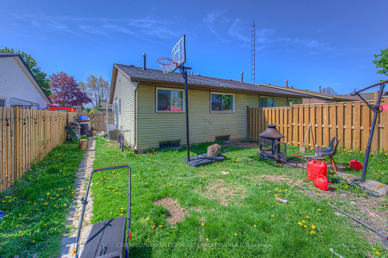
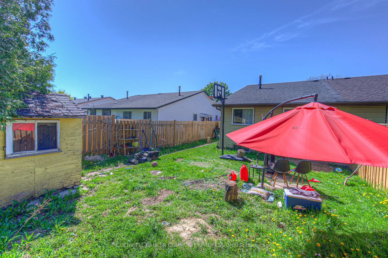
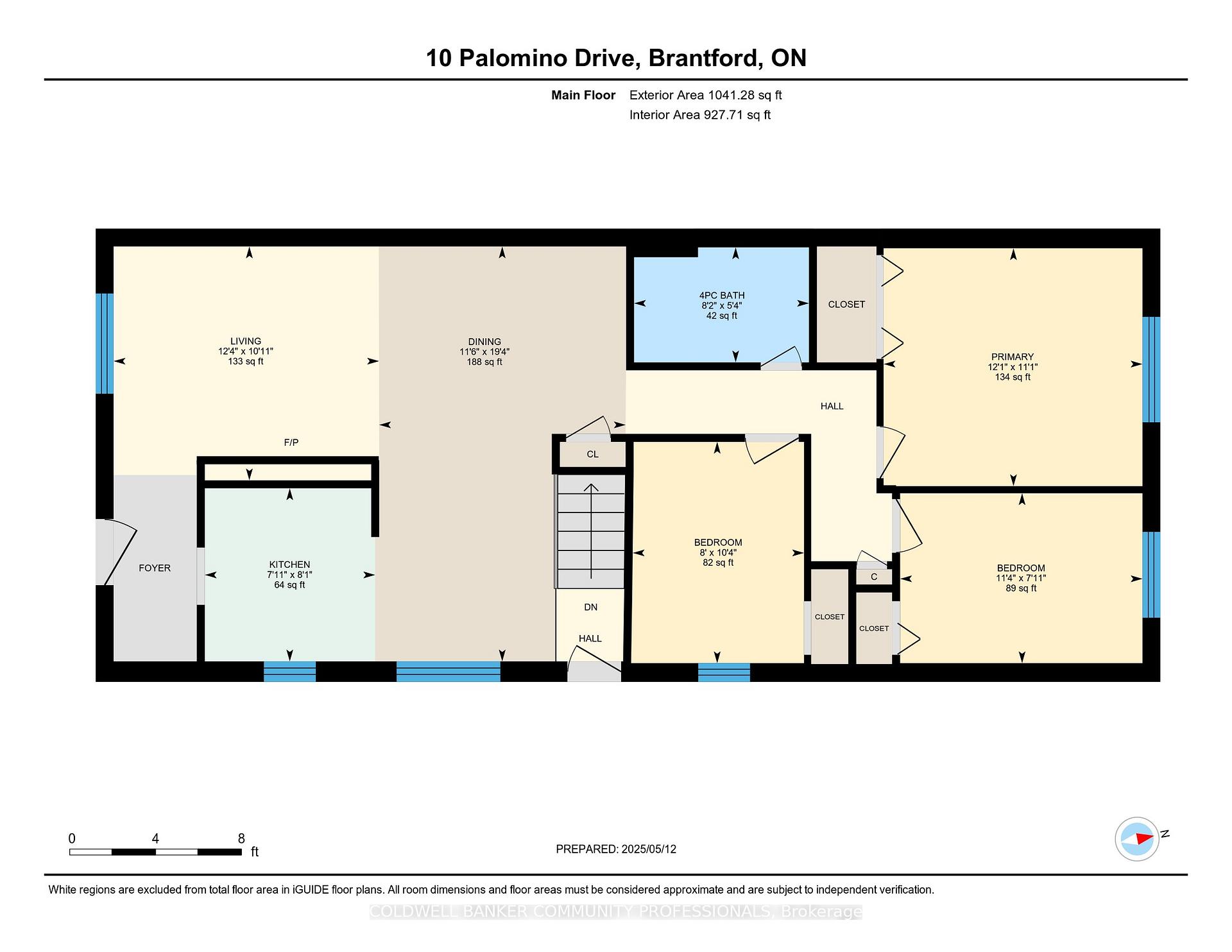
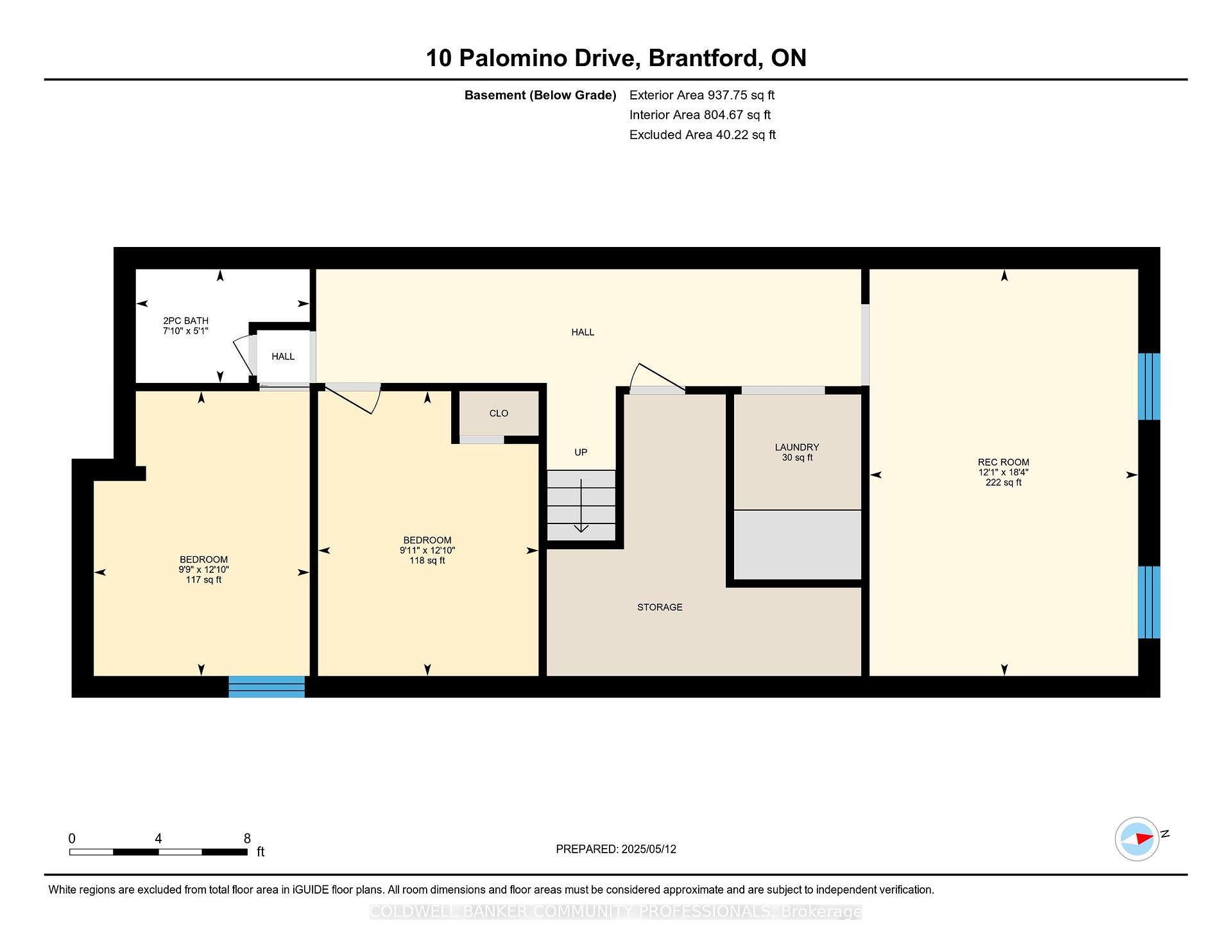
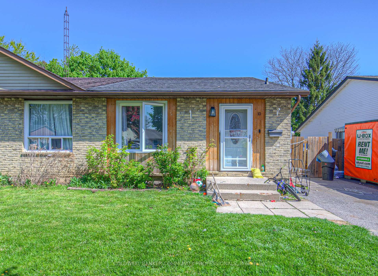
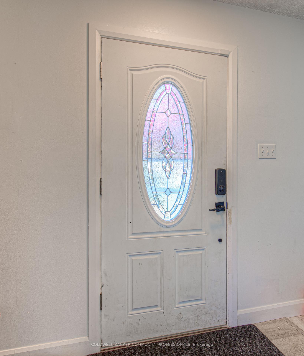
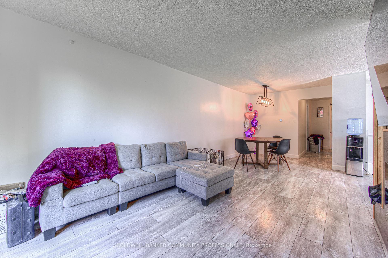
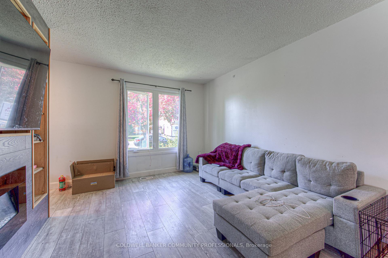
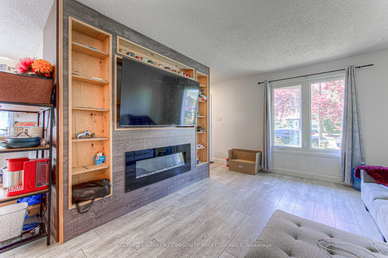
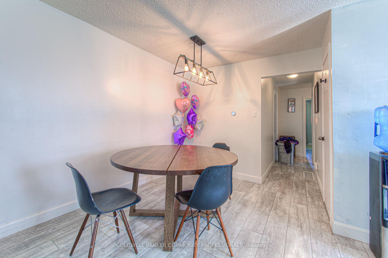
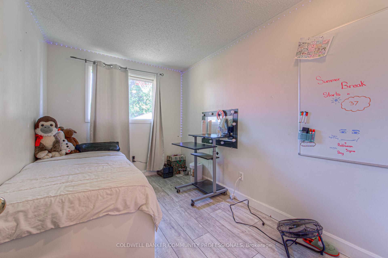
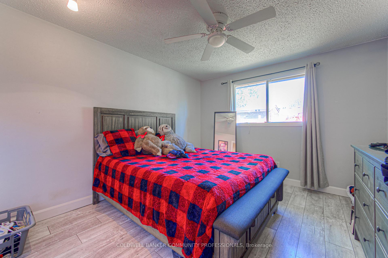
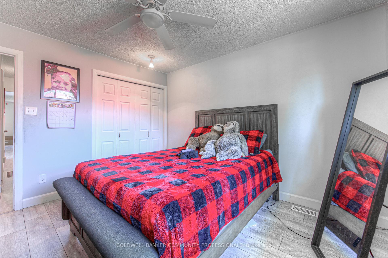
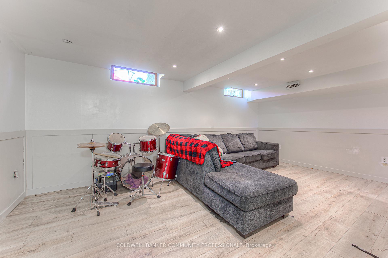
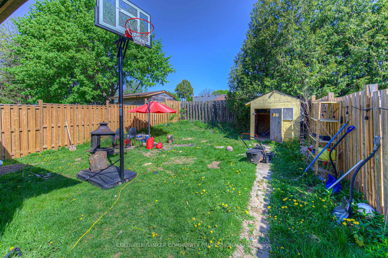




































| Welcome to this beautifully updated semi-detached home in the heart of family-friendly Lynden Hills! Nestled on a quiet street, this home is just steps from local parks and a vibrant community centre perfect for active families or anyone who enjoys the outdoors .Inside, you'll find a bright and modern interior with recent updates throughout, offering a fresh and move-in ready space. The thoughtfully designed layout provides comfort and functionality, ideal for both everyday living and entertaining. Located close to everything you need shopping, restaurants, schools, and more this home combines suburban charm with urban convenience. Whether you're a first-time buyer, downsizer, or investor, this is a fantastic opportunity in one of Brantford's most desirable neighbourhoods. |
| Price | $599,900 |
| Taxes: | $2934.62 |
| Assessment Year: | 2024 |
| Occupancy: | Owner |
| Address: | 10 Palomino Driv , Brantford, N3P 1J7, Brantford |
| Directions/Cross Streets: | Brentwood Park Rd |
| Rooms: | 7 |
| Bedrooms: | 4 |
| Bedrooms +: | 0 |
| Family Room: | T |
| Basement: | Full, Finished |
| Level/Floor | Room | Length(ft) | Width(ft) | Descriptions | |
| Room 1 | Main | Living Ro | 12.37 | 10.89 | |
| Room 2 | Main | Dining Ro | 11.45 | 11.48 | |
| Room 3 | Main | Kitchen | 8.07 | 7.94 | |
| Room 4 | Main | Breakfast | 8.07 | 7.87 | |
| Room 5 | Main | Primary B | 12.07 | 11.41 | |
| Room 6 | Main | Bedroom 2 | 11.28 | 7.9 | |
| Room 7 | Main | Bedroom 3 | 10.3 | 7.97 | |
| Room 8 | Main | Bathroom | 8.13 | 5.35 | 4 Pc Bath |
| Room 9 | Basement | Recreatio | 11.78 | 12.1 | |
| Room 10 | Basement | Bedroom 4 | 12.82 | 9.74 | |
| Room 11 | Basement | Bathroom | 7.84 | 5.12 | 2 Pc Bath |
| Room 12 | Basement | Other | 12.82 | 9.94 |
| Washroom Type | No. of Pieces | Level |
| Washroom Type 1 | 4 | Main |
| Washroom Type 2 | 3 | Basement |
| Washroom Type 3 | 0 | |
| Washroom Type 4 | 0 | |
| Washroom Type 5 | 0 |
| Total Area: | 0.00 |
| Property Type: | Semi-Detached |
| Style: | Bungalow |
| Exterior: | Brick, Vinyl Siding |
| Garage Type: | None |
| (Parking/)Drive: | Front Yard |
| Drive Parking Spaces: | 2 |
| Park #1 | |
| Parking Type: | Front Yard |
| Park #2 | |
| Parking Type: | Front Yard |
| Pool: | None |
| Approximatly Square Footage: | 700-1100 |
| Property Features: | Park, School |
| CAC Included: | N |
| Water Included: | N |
| Cabel TV Included: | N |
| Common Elements Included: | N |
| Heat Included: | N |
| Parking Included: | N |
| Condo Tax Included: | N |
| Building Insurance Included: | N |
| Fireplace/Stove: | N |
| Heat Type: | Forced Air |
| Central Air Conditioning: | Central Air |
| Central Vac: | N |
| Laundry Level: | Syste |
| Ensuite Laundry: | F |
| Sewers: | Sewer |
$
%
Years
This calculator is for demonstration purposes only. Always consult a professional
financial advisor before making personal financial decisions.
| Although the information displayed is believed to be accurate, no warranties or representations are made of any kind. |
| COLDWELL BANKER COMMUNITY PROFESSIONALS |
- Listing -1 of 0
|
|

Po Paul Chen
Broker
Dir:
647-283-2020
Bus:
905-475-4750
Fax:
905-475-4770
| Book Showing | Email a Friend |
Jump To:
At a Glance:
| Type: | Freehold - Semi-Detached |
| Area: | Brantford |
| Municipality: | Brantford |
| Neighbourhood: | Dufferin Grove |
| Style: | Bungalow |
| Lot Size: | x 110.00(Feet) |
| Approximate Age: | |
| Tax: | $2,934.62 |
| Maintenance Fee: | $0 |
| Beds: | 4 |
| Baths: | 2 |
| Garage: | 0 |
| Fireplace: | N |
| Air Conditioning: | |
| Pool: | None |
Locatin Map:
Payment Calculator:

Listing added to your favorite list
Looking for resale homes?

By agreeing to Terms of Use, you will have ability to search up to 311610 listings and access to richer information than found on REALTOR.ca through my website.


