$7,500
Available - For Rent
Listing ID: C12145665
242 Connaught Aven , Toronto, M2M 1H5, Toronto
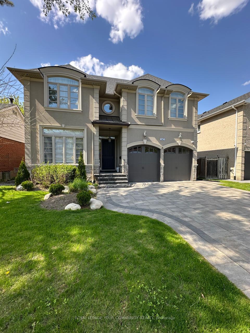
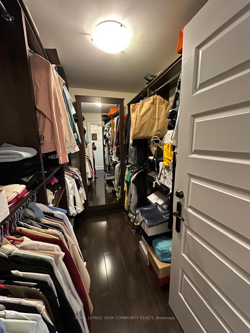
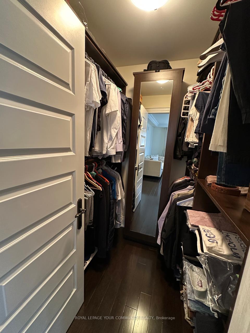
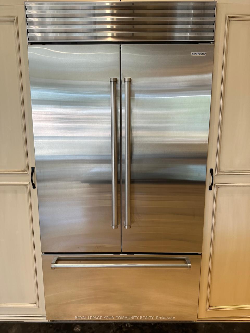

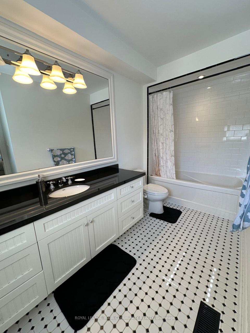
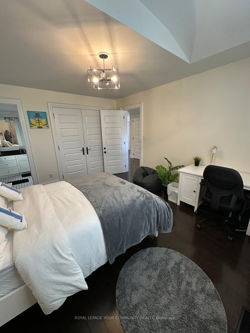
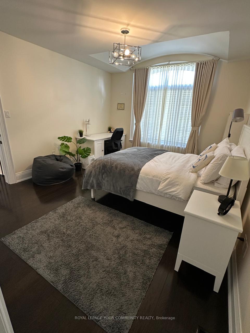
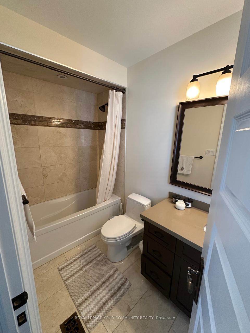
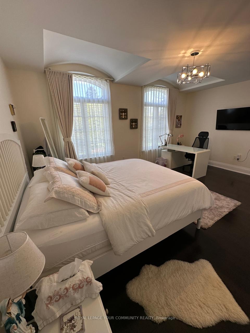

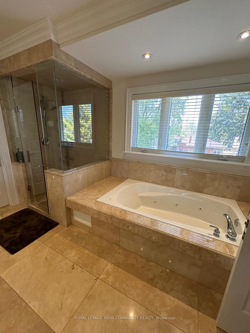
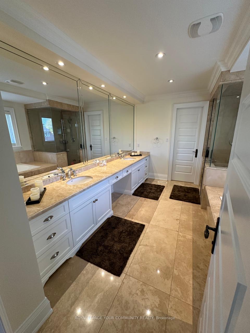
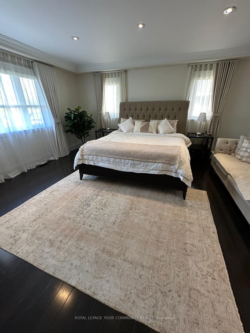
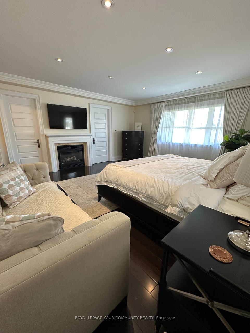
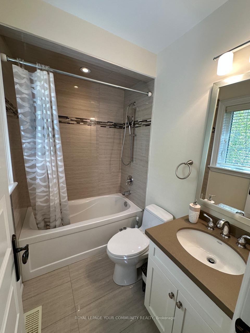
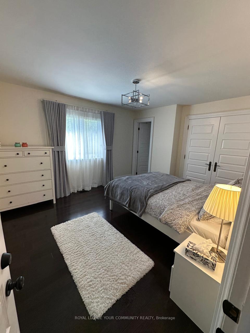
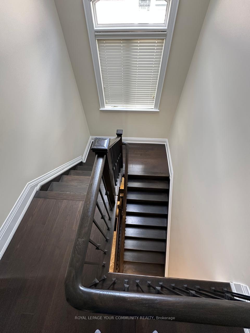
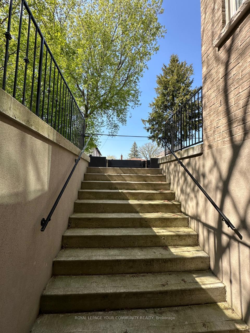
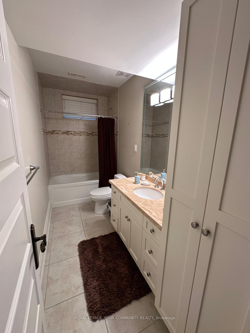
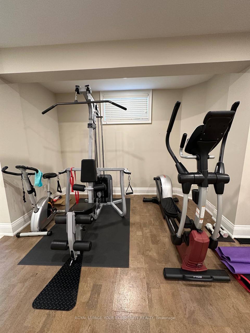
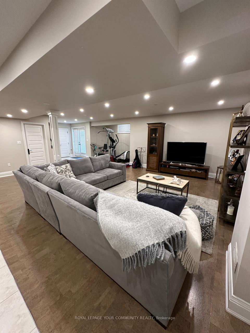
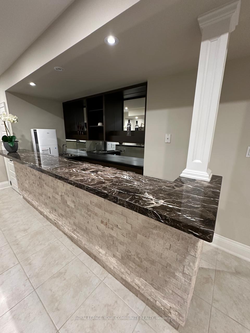
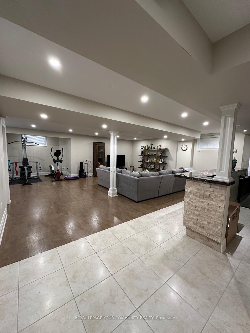
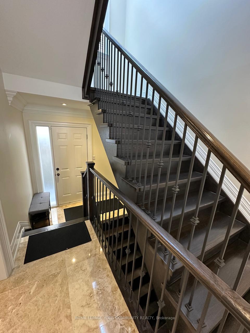
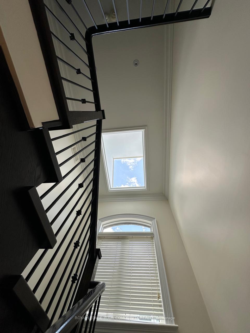
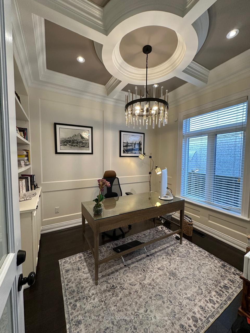
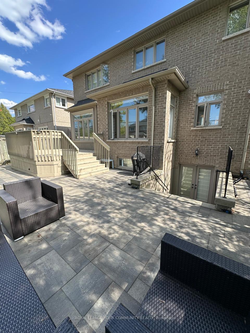
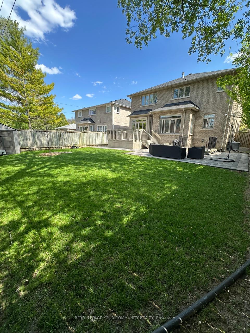
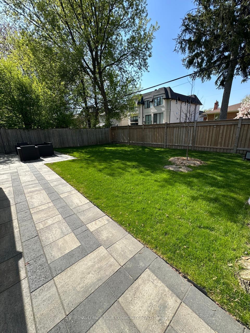
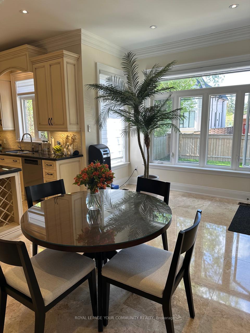
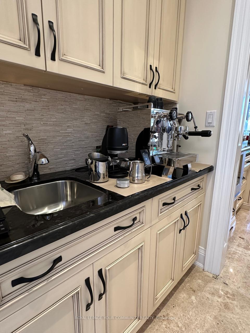
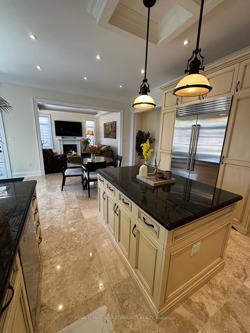
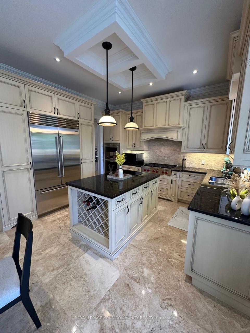
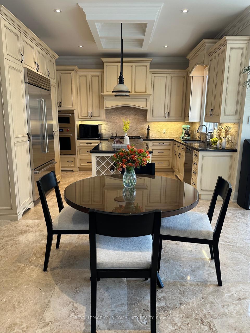
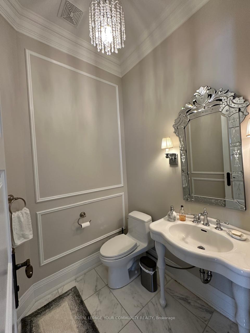
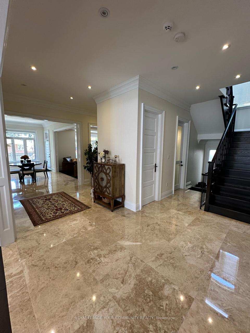
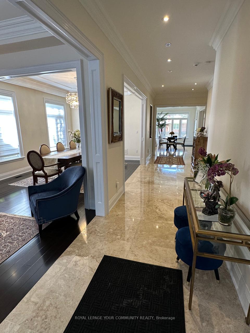
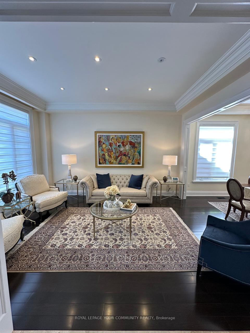
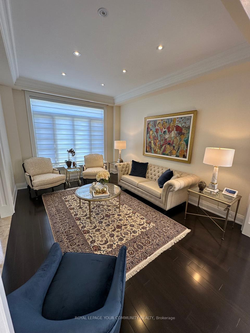
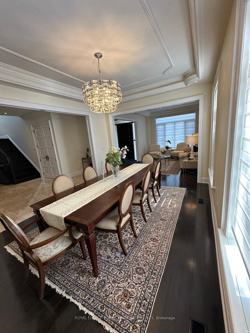
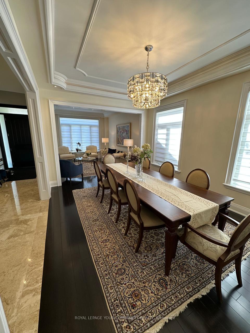
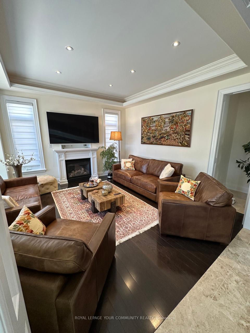











































| Stunning custom luxury home with 6000' of space in Prestigious Connaught Ave./ 3 mins to Finch TTC. Previously owner-occupied and 1st time offered for rent. Features: 10 Main Floor, Skylight, Paneled 8 arches, Crow Moldings w/recessed lighting, 24x24 Marble in Hall & Kitchen. 4 Bedrooms/all Ensuite + 1 Basement Bedroom, 5 Bathrooms, Office w/built in library, Butlers W/I Pantry, 2 Car Garage, Finished basement w/enormous Rec Rm, Wet bar, Nanny's Quarter, Built Ins Closets In All Rooms, 2 Gas Fireplaces, , Gas BBQ Hookup. |
| Price | $7,500 |
| Taxes: | $0.00 |
| Occupancy: | Owner |
| Address: | 242 Connaught Aven , Toronto, M2M 1H5, Toronto |
| Directions/Cross Streets: | Yonge/Finch |
| Rooms: | 9 |
| Rooms +: | 3 |
| Bedrooms: | 4 |
| Bedrooms +: | 1 |
| Family Room: | T |
| Basement: | Finished, Walk-Up |
| Furnished: | Unfu |
| Level/Floor | Room | Length(ft) | Width(ft) | Descriptions | |
| Room 1 | Main | Living Ro | 15.48 | 11.84 | Hardwood Floor, Panelled, Moulded Ceiling |
| Room 2 | Main | Dining Ro | 15.97 | 11.84 | Hardwood Floor, Coffered Ceiling(s), Crown Moulding |
| Room 3 | Main | Kitchen | 20.99 | 18.47 | Centre Island, Pantry, W/O To Deck |
| Room 4 | Main | Family Ro | 15.97 | 14.46 | Hardwood Floor, Gas Fireplace, Bay Window |
| Room 5 | Main | Den | 9.97 | 10.23 | Hardwood Floor, B/I Bookcase, Panelled |
| Room 6 | Second | Primary B | 17.32 | 17.19 | Hardwood Floor, 6 Pc Ensuite, Gas Fireplace |
| Room 7 | Second | Bedroom 2 | 17.48 | 13.48 | Hardwood Floor, 4 Pc Ensuite, Walk-In Closet(s) |
| Room 8 | Second | Bedroom 3 | 14.46 | 11.97 | Hardwood Floor, 4 Pc Ensuite |
| Room 9 | Second | Bedroom 4 | 13.15 | 12.17 | Hardwood Floor, 4 Pc Ensuite |
| Room 10 | Basement | Recreatio | 29.98 | 25.98 | Wet Bar, Walk-Up, Cork Floor |
| Room 11 | Basement | Bedroom | 11.97 | 9.97 | Broadloom, Closet, Window |
| Room 12 | Basement | Kitchen | 1397.28 | 12.99 | Stainless Steel Appl, Cork Floor, Window |
| Washroom Type | No. of Pieces | Level |
| Washroom Type 1 | 2 | Main |
| Washroom Type 2 | 6 | Second |
| Washroom Type 3 | 4 | Second |
| Washroom Type 4 | 4 | Basement |
| Washroom Type 5 | 0 |
| Total Area: | 0.00 |
| Approximatly Age: | 6-15 |
| Property Type: | Detached |
| Style: | 2-Storey |
| Exterior: | Brick, Stucco (Plaster) |
| Garage Type: | Attached |
| (Parking/)Drive: | Private Do |
| Drive Parking Spaces: | 2 |
| Park #1 | |
| Parking Type: | Private Do |
| Park #2 | |
| Parking Type: | Private Do |
| Pool: | None |
| Laundry Access: | Laundry Room |
| Approximatly Age: | 6-15 |
| Approximatly Square Footage: | < 700 |
| CAC Included: | N |
| Water Included: | N |
| Cabel TV Included: | N |
| Common Elements Included: | N |
| Heat Included: | N |
| Parking Included: | N |
| Condo Tax Included: | N |
| Building Insurance Included: | N |
| Fireplace/Stove: | Y |
| Heat Type: | Forced Air |
| Central Air Conditioning: | Central Air |
| Central Vac: | N |
| Laundry Level: | Syste |
| Ensuite Laundry: | F |
| Elevator Lift: | False |
| Sewers: | Sewer |
| Although the information displayed is believed to be accurate, no warranties or representations are made of any kind. |
| ROYAL LEPAGE YOUR COMMUNITY REALTY |
- Listing -1 of 0
|
|

Po Paul Chen
Broker
Dir:
647-283-2020
Bus:
905-475-4750
Fax:
905-475-4770
| Book Showing | Email a Friend |
Jump To:
At a Glance:
| Type: | Freehold - Detached |
| Area: | Toronto |
| Municipality: | Toronto C07 |
| Neighbourhood: | Newtonbrook West |
| Style: | 2-Storey |
| Lot Size: | x 132.00(Feet) |
| Approximate Age: | 6-15 |
| Tax: | $0 |
| Maintenance Fee: | $0 |
| Beds: | 4+1 |
| Baths: | 6 |
| Garage: | 0 |
| Fireplace: | Y |
| Air Conditioning: | |
| Pool: | None |
Locatin Map:

Listing added to your favorite list
Looking for resale homes?

By agreeing to Terms of Use, you will have ability to search up to 311610 listings and access to richer information than found on REALTOR.ca through my website.


