$409,900
Available - For Sale
Listing ID: X12145717
263 King Stre North , Southwest Middlesex, N0L 1M0, Middlesex
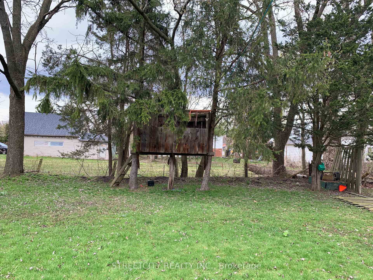
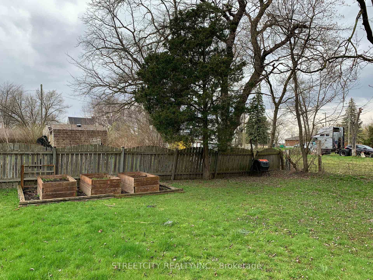
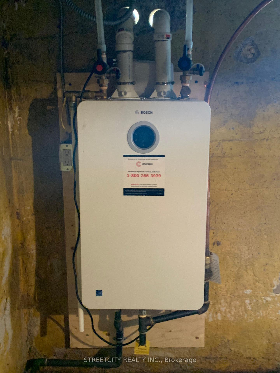
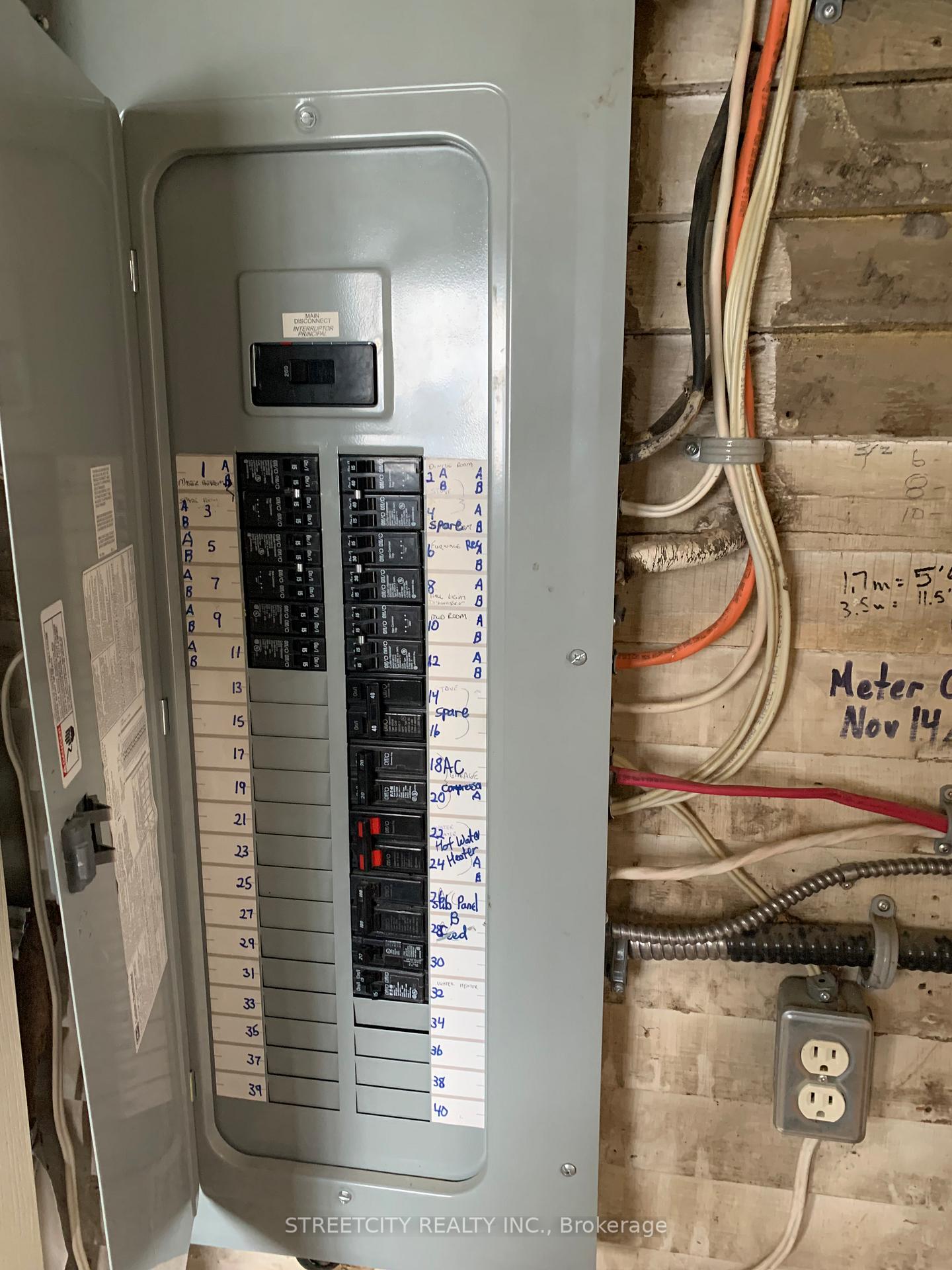
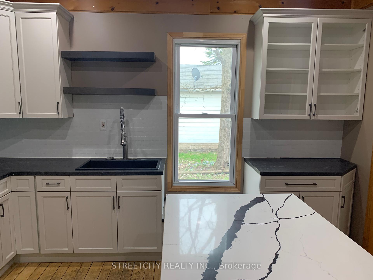
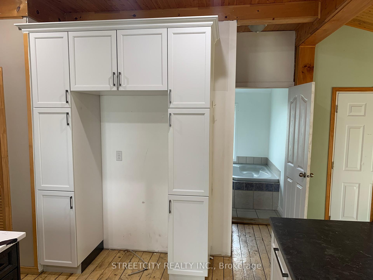
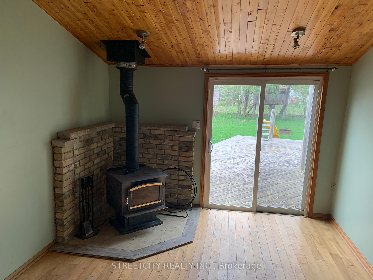
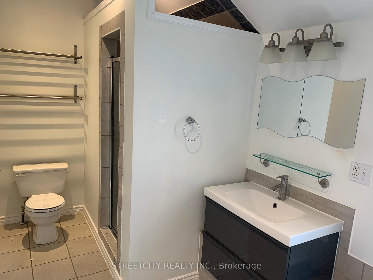
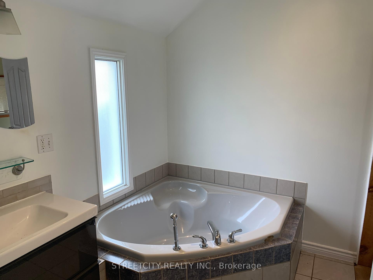
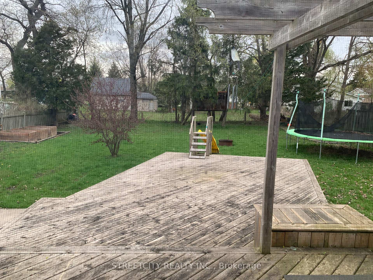
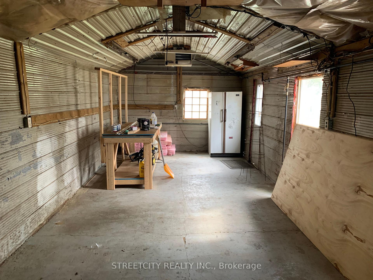
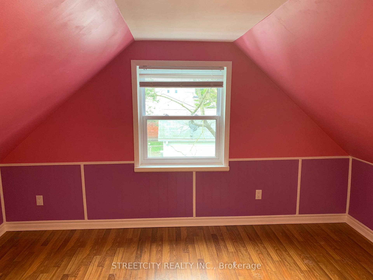
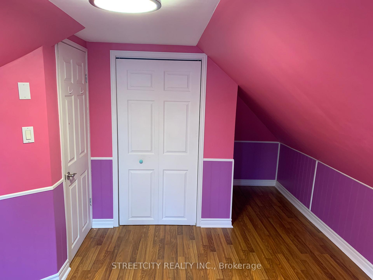
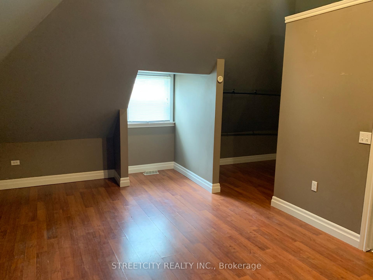
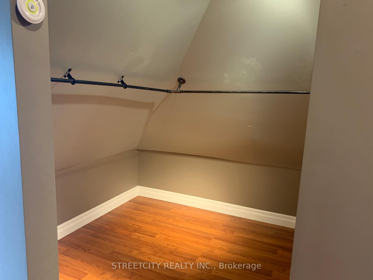
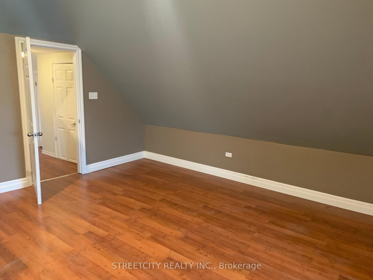
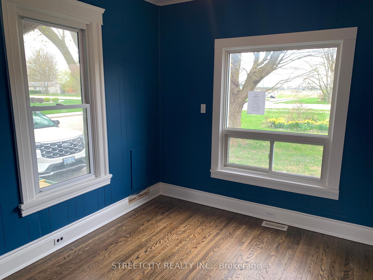
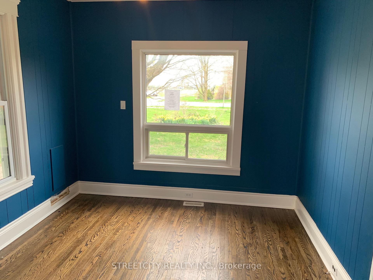
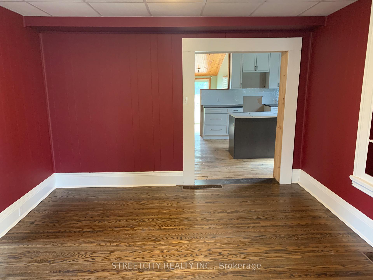
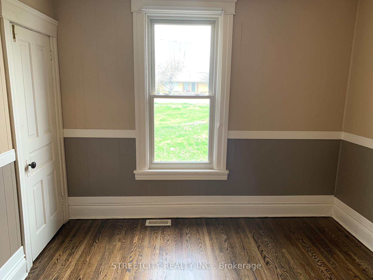
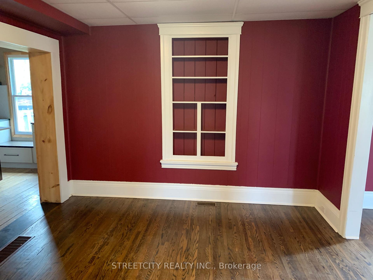
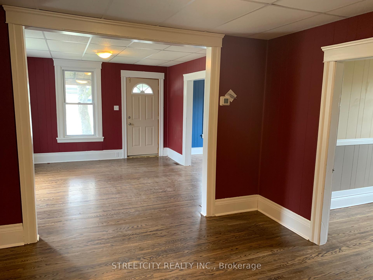
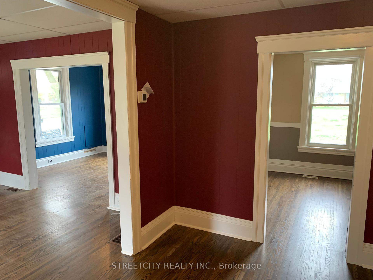

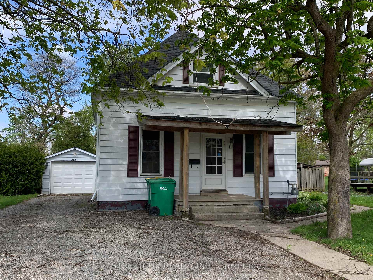
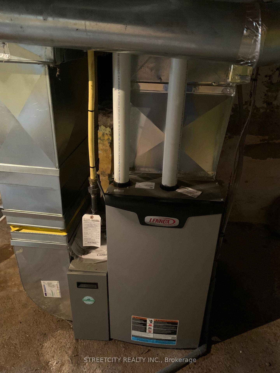
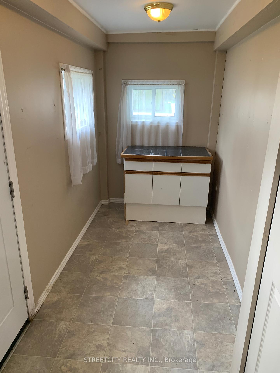
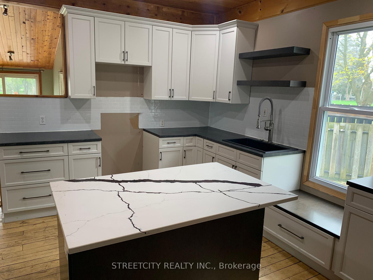
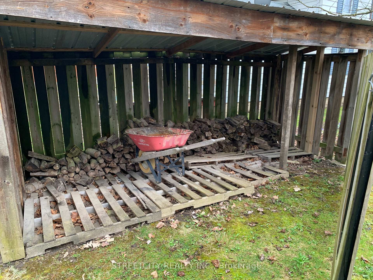
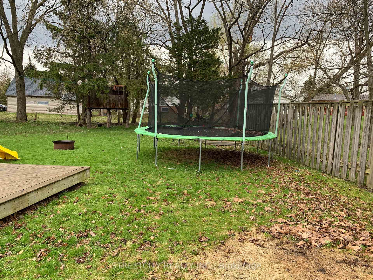
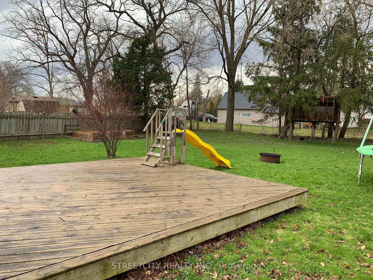
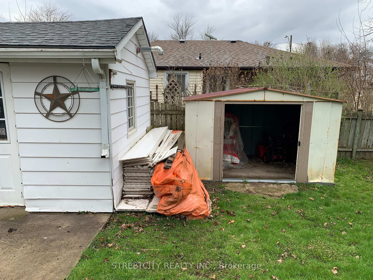
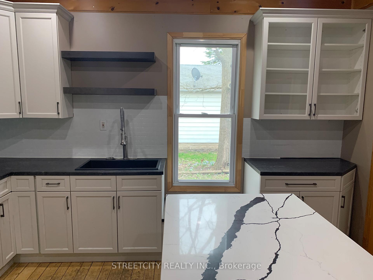
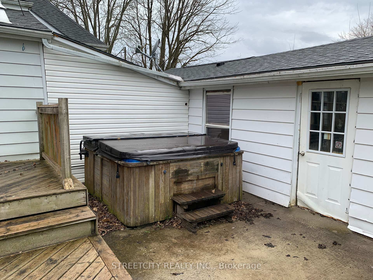
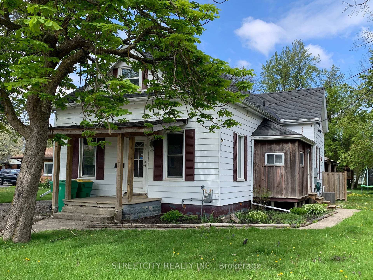



































| Family sized home situated on large 66'x 165' lot. Home features 3 bedrooms, 2 baths, main floor family room with patio door leading to rear deck and yard, some wood floors, attached garage, mud room and lots of storage space. Central to London, Chatham, Sarnia and Strathroy. Town amenities include 2 banks, 2 grocery stores, 2 pharmacies, medical clinic, optometrist, Tim Hortons, Subway, restaurants, hockey and curling arenas, public pool and splash pad. Daily Via Rail service. Minutes to 4 Counties Hospital and Wardsville Golf Course. Home is vacant and available for quick closing. Sold as is. . |
| Price | $409,900 |
| Taxes: | $1905.00 |
| Assessment Year: | 2025 |
| Occupancy: | Vacant |
| Address: | 263 King Stre North , Southwest Middlesex, N0L 1M0, Middlesex |
| Directions/Cross Streets: | Appin Road and King St. |
| Rooms: | 10 |
| Bedrooms: | 3 |
| Bedrooms +: | 0 |
| Family Room: | T |
| Basement: | Crawl Space, Partial Base |
| Level/Floor | Room | Length(ft) | Width(ft) | Descriptions | |
| Room 1 | Main | Living Ro | 12.73 | 12.23 | |
| Room 2 | Main | Dining Ro | 12.3 | 11.32 | |
| Room 3 | Main | Family Ro | 11.74 | 9.84 | |
| Room 4 | Main | Bedroom | 9.74 | 9.97 | |
| Room 5 | Main | Mud Room | 12.73 | ||
| Room 6 | Main | Kitchen | 13.38 | 6.56 | |
| Room 7 | Main | Office | 10.17 | 9.77 | |
| Room 8 | Second | Bedroom 2 | 8.69 | 13.05 | |
| Room 9 | Second | Bedroom 3 | 14.27 | 19.58 | |
| Room 10 | Main | Bathroom | 4.89 | 13.48 | |
| Room 11 | Main | Other | 9.97 | 11.87 |
| Washroom Type | No. of Pieces | Level |
| Washroom Type 1 | 3 | |
| Washroom Type 2 | 4 | |
| Washroom Type 3 | 0 | |
| Washroom Type 4 | 0 | |
| Washroom Type 5 | 0 |
| Total Area: | 0.00 |
| Approximatly Age: | 100+ |
| Property Type: | Detached |
| Style: | 1 1/2 Storey |
| Exterior: | Aluminum Siding |
| Garage Type: | Attached |
| (Parking/)Drive: | Private |
| Drive Parking Spaces: | 2 |
| Park #1 | |
| Parking Type: | Private |
| Park #2 | |
| Parking Type: | Private |
| Pool: | None |
| Approximatly Age: | 100+ |
| Approximatly Square Footage: | 1500-2000 |
| Property Features: | Library, Place Of Worship |
| CAC Included: | N |
| Water Included: | N |
| Cabel TV Included: | N |
| Common Elements Included: | N |
| Heat Included: | N |
| Parking Included: | N |
| Condo Tax Included: | N |
| Building Insurance Included: | N |
| Fireplace/Stove: | Y |
| Heat Type: | Forced Air |
| Central Air Conditioning: | Central Air |
| Central Vac: | N |
| Laundry Level: | Syste |
| Ensuite Laundry: | F |
| Sewers: | Sewer |
| Utilities-Hydro: | Y |
$
%
Years
This calculator is for demonstration purposes only. Always consult a professional
financial advisor before making personal financial decisions.
| Although the information displayed is believed to be accurate, no warranties or representations are made of any kind. |
| STREETCITY REALTY INC. |
- Listing -1 of 0
|
|

Po Paul Chen
Broker
Dir:
647-283-2020
Bus:
905-475-4750
Fax:
905-475-4770
| Book Showing | Email a Friend |
Jump To:
At a Glance:
| Type: | Freehold - Detached |
| Area: | Middlesex |
| Municipality: | Southwest Middlesex |
| Neighbourhood: | Glencoe |
| Style: | 1 1/2 Storey |
| Lot Size: | x 166.00(Feet) |
| Approximate Age: | 100+ |
| Tax: | $1,905 |
| Maintenance Fee: | $0 |
| Beds: | 3 |
| Baths: | 2 |
| Garage: | 0 |
| Fireplace: | Y |
| Air Conditioning: | |
| Pool: | None |
Locatin Map:
Payment Calculator:

Listing added to your favorite list
Looking for resale homes?

By agreeing to Terms of Use, you will have ability to search up to 311610 listings and access to richer information than found on REALTOR.ca through my website.


