$789,900
Available - For Sale
Listing ID: X12145723
37 Ivylea Stre , South of Baseline to Knoxdale, K2G 4X1, Ottawa
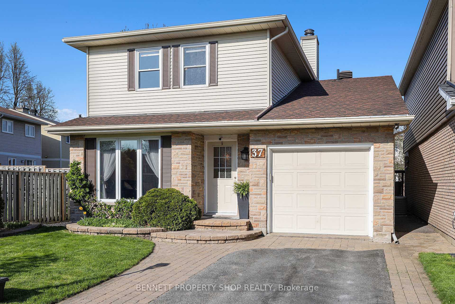
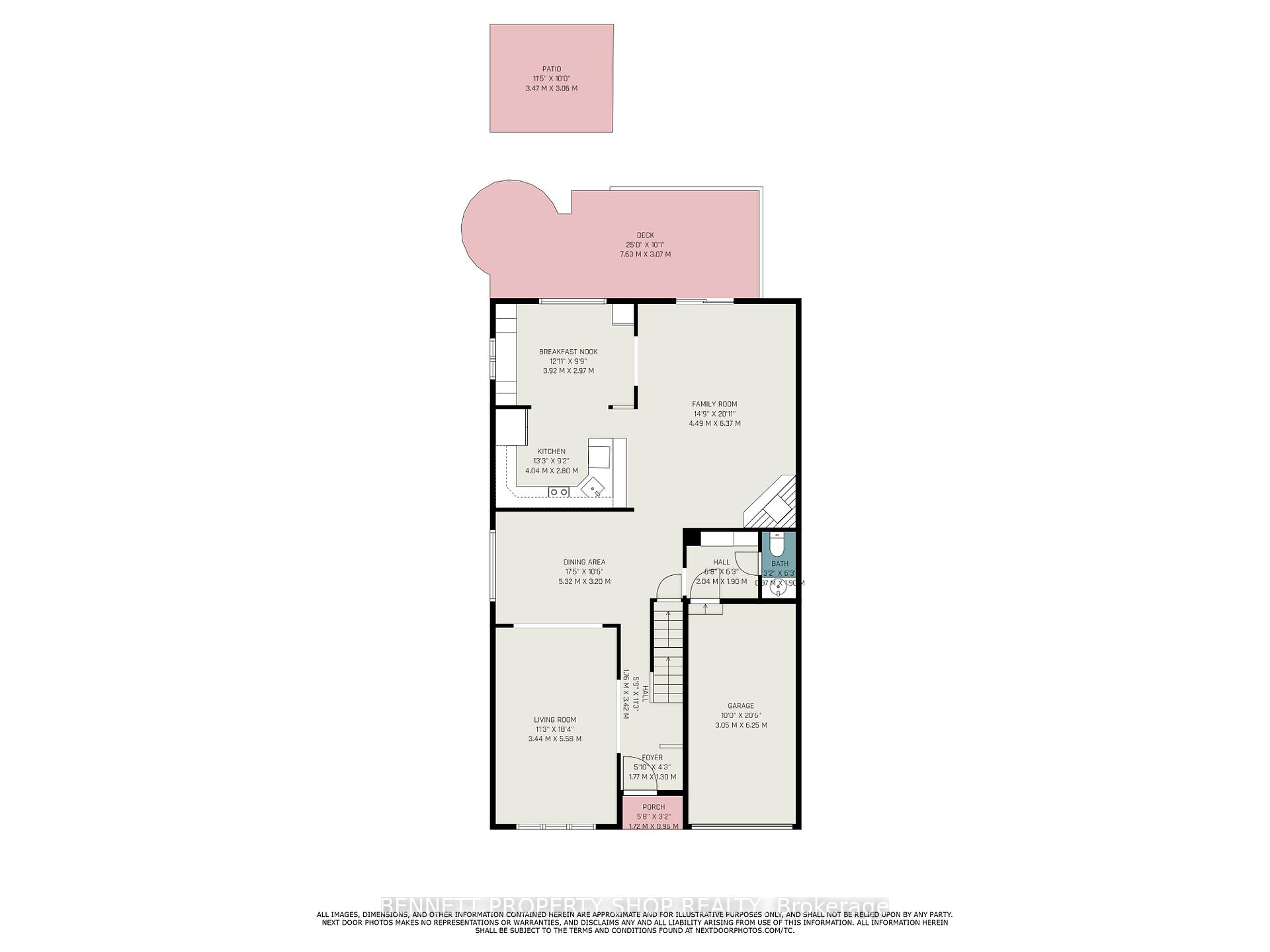
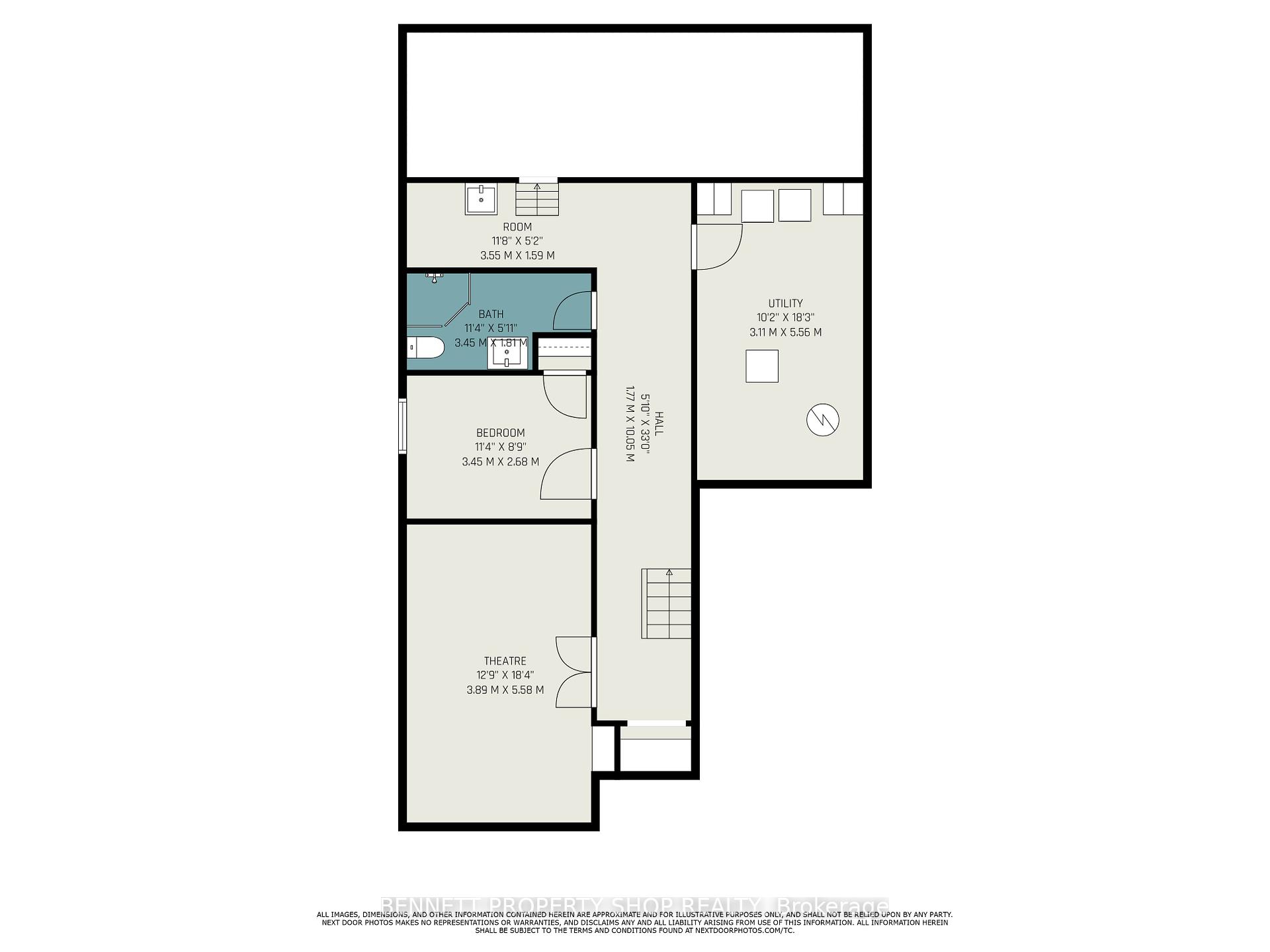
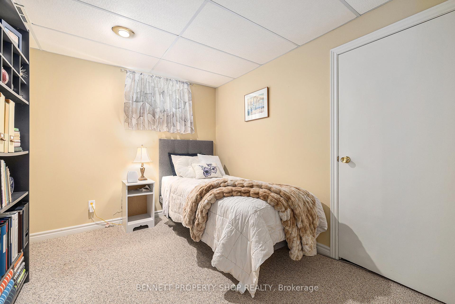
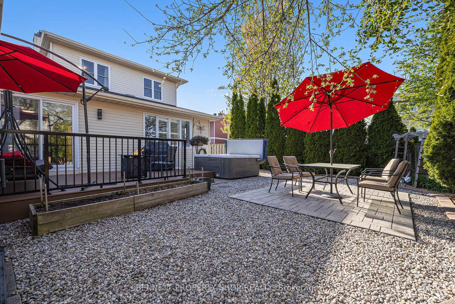
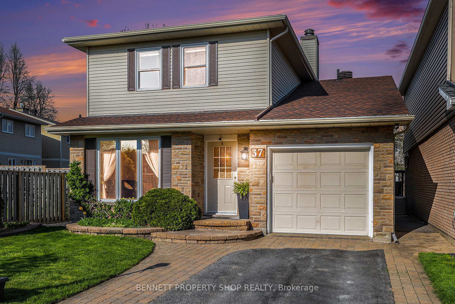
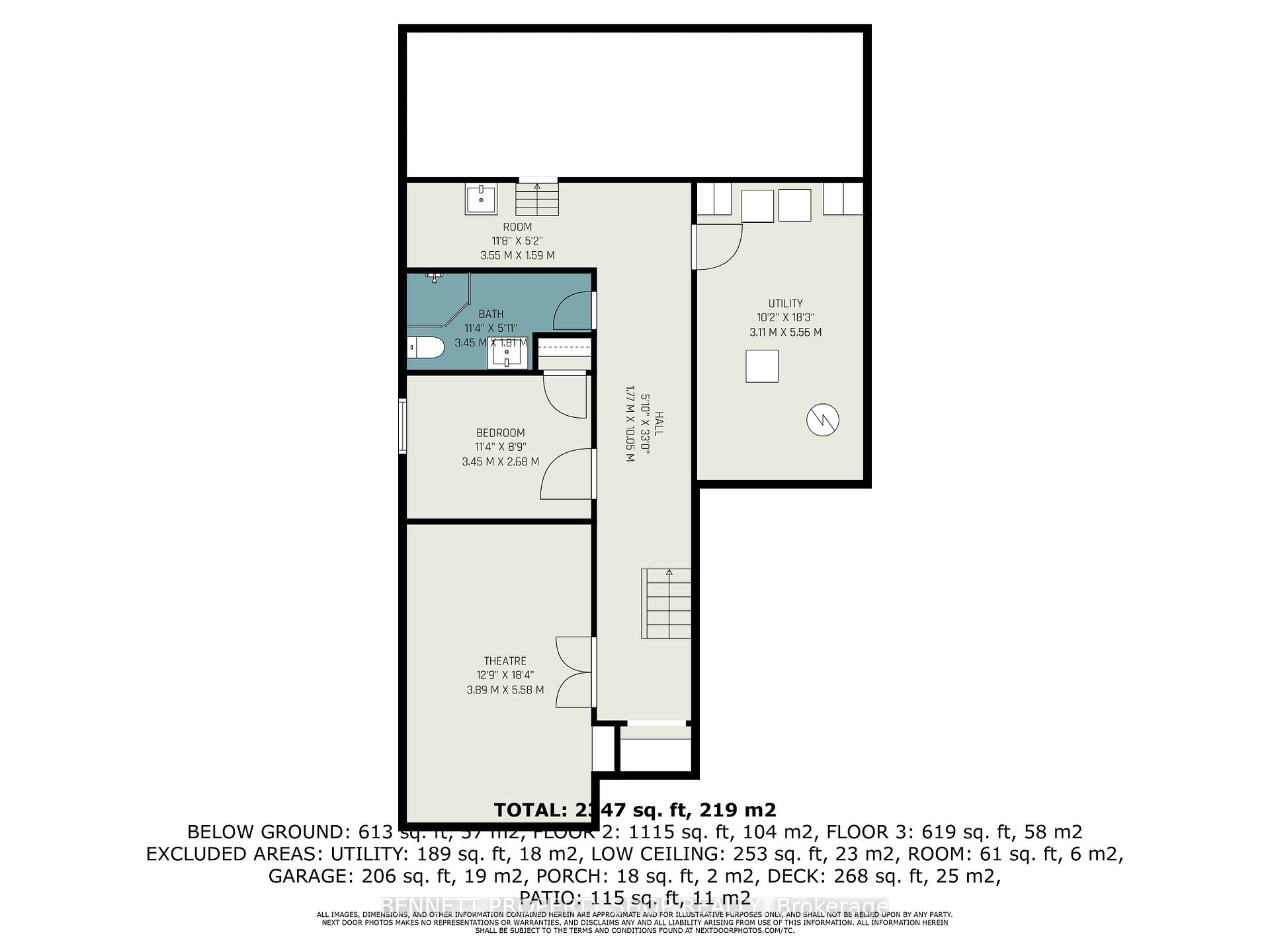
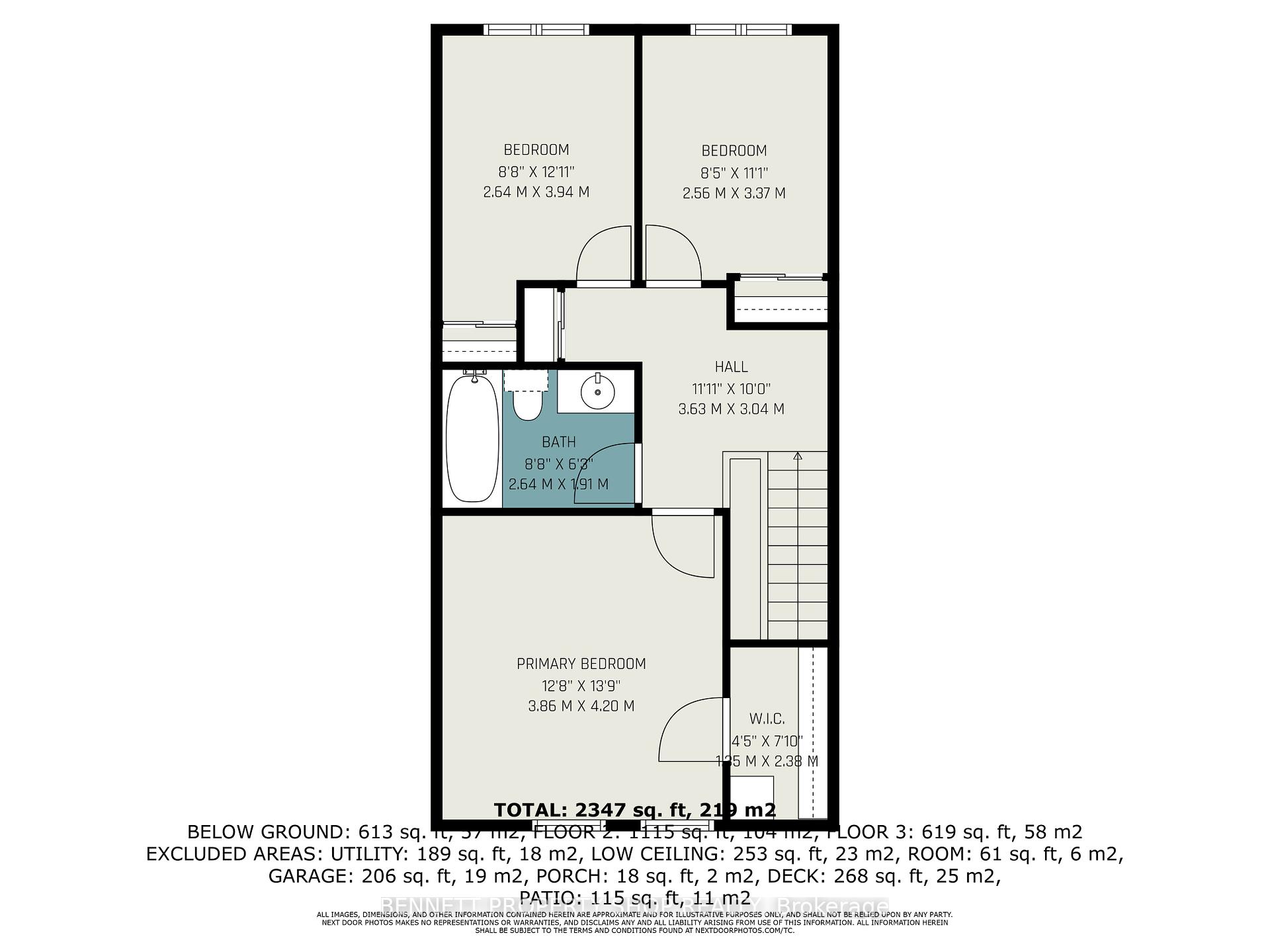
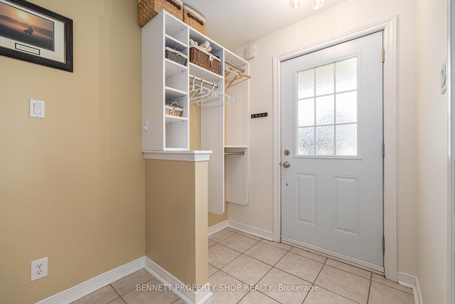
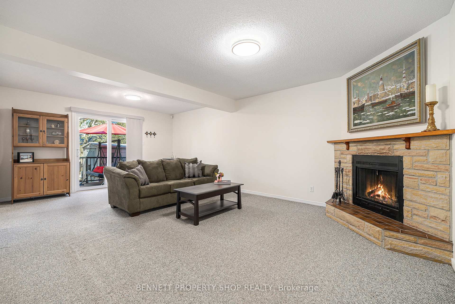

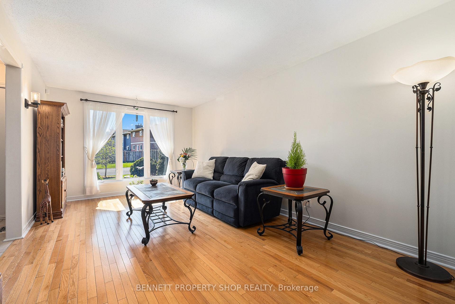
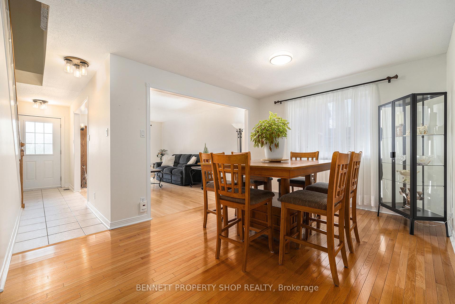
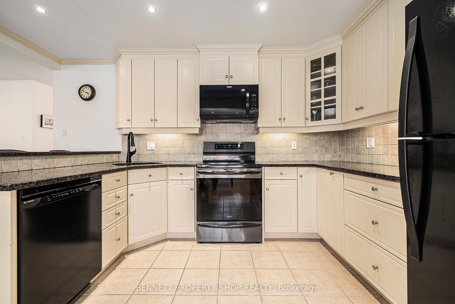
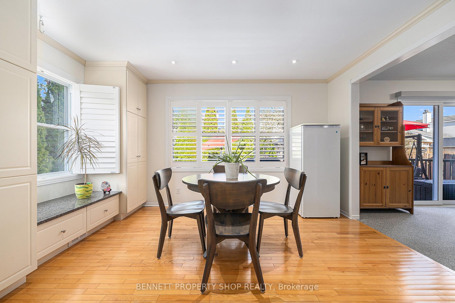
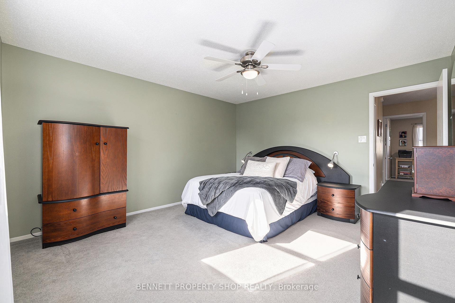

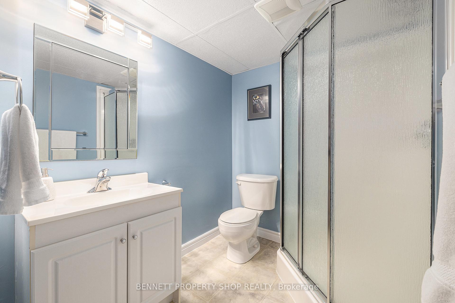
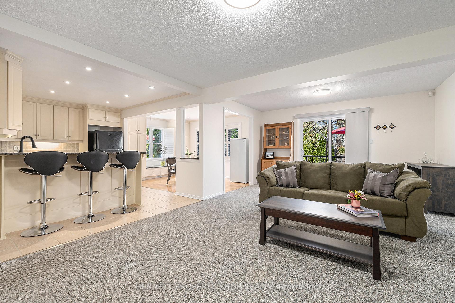

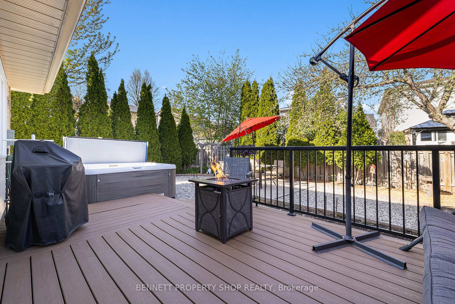
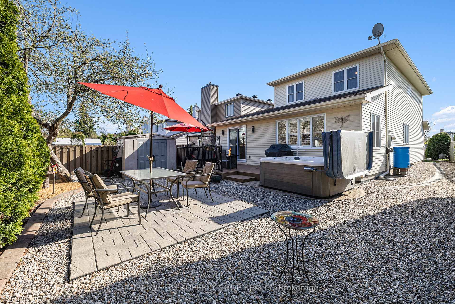
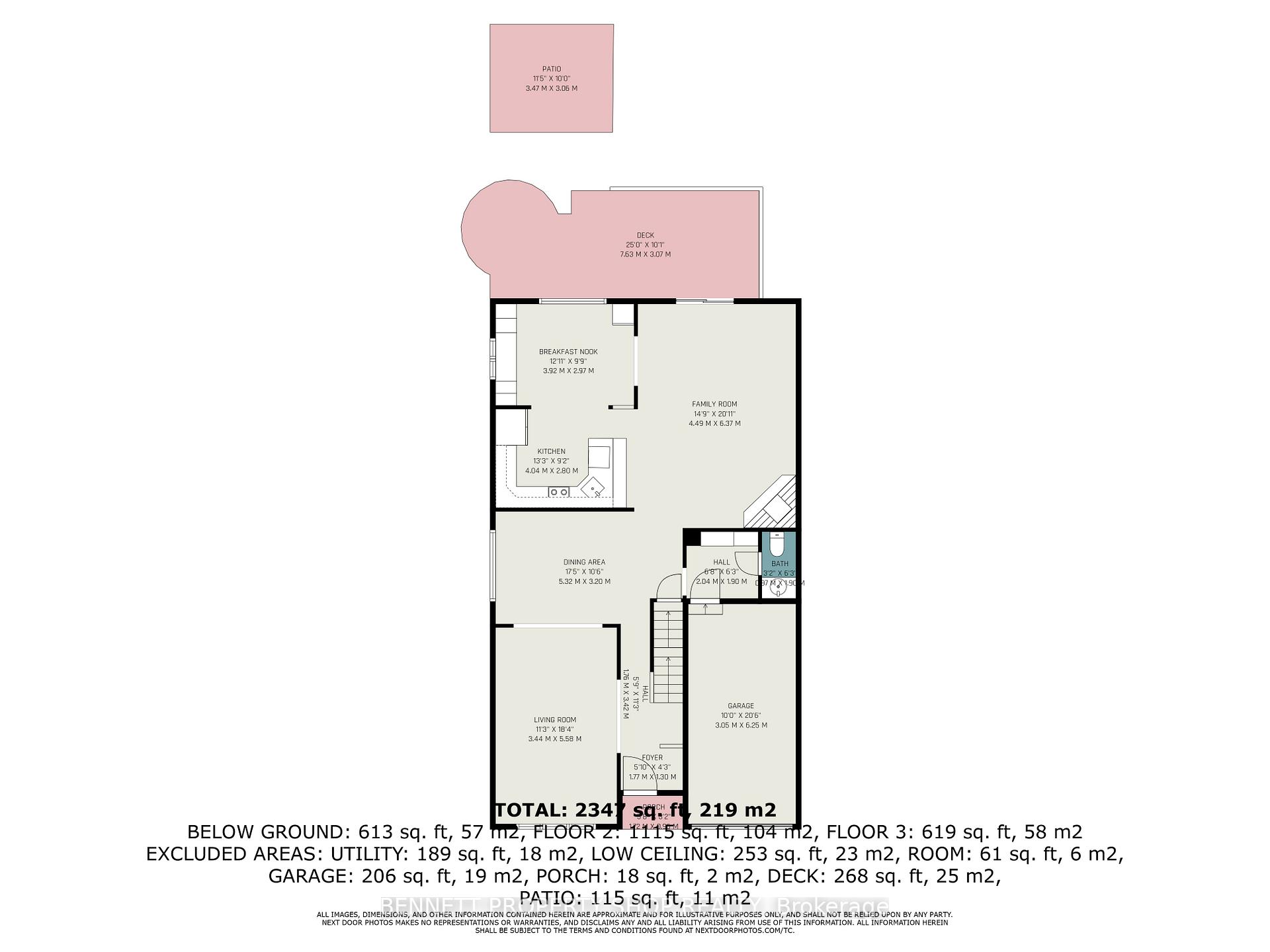
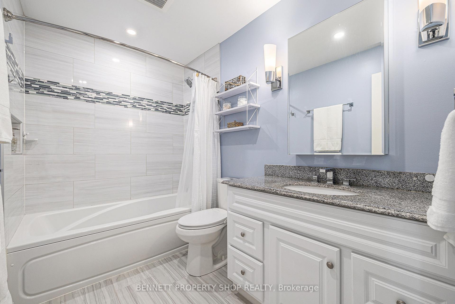
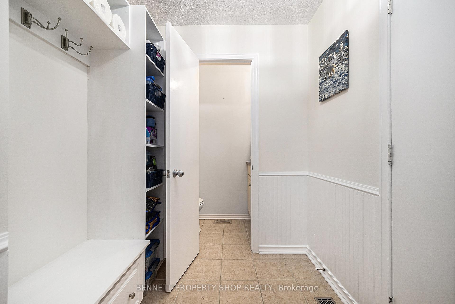
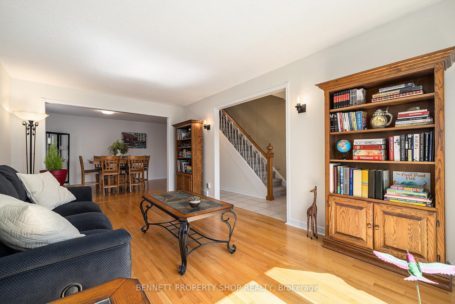
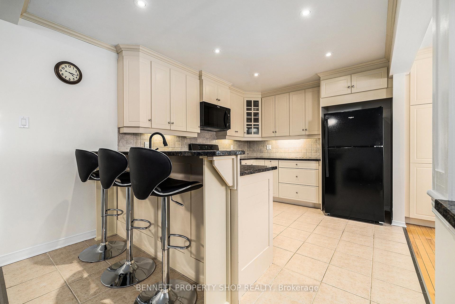
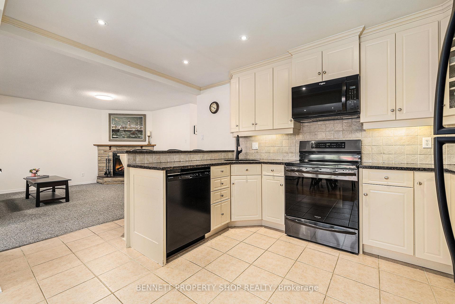
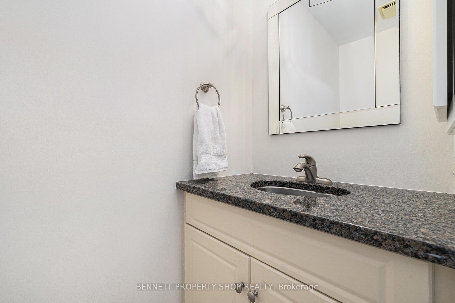
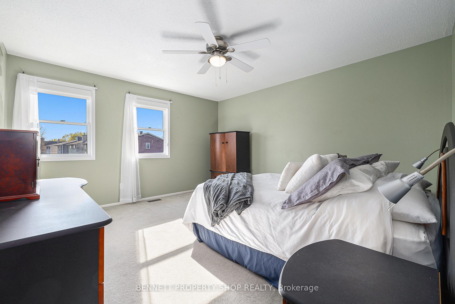
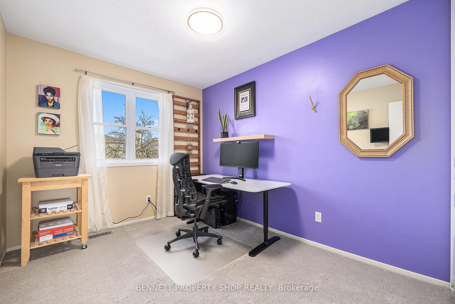
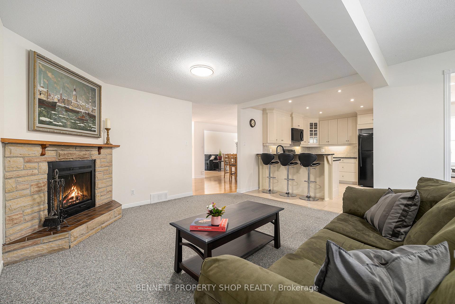
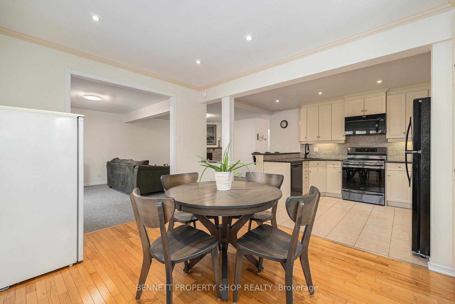

































| Nestled in the heart of Ottawa, Canada's vibrant capital, this deceptively spacious family home offers the perfect blend of central location, modern functionality, and timeless charm. With a 400-square-foot addition on the main floor and NEARLY 2000 sqft ABOVE GRADE this residence maximizes livability, providing versatile space ideal for a dedicated home office or flexible family needs. The traditional main floor layout welcomes you with a formal sitting area, perfect for quiet evenings, and a grand dining room that comfortably seats 10 for memorable gatherings. The open-concept kitchen, complete with a breakfast bar and eat in kitchen, flows seamlessly into the expansive family room, anchored by a cozy gas fireplace, ideal for warming up during Ottawa's crisp Winter nights. Outside, the low-maintenance landscaping enhances the homes family-friendly appeal, featuring an interlock patio, River Rock accents, a durable composite deck, and a relaxing hot tub for year-round enjoyment. Fresh paint and updated lighting throughout create a turnkey solution for busy households. Upstairs, three generously sized bedrooms share a full bathroom, offering ample space for growing families. The fully finished basement adds even more value with a dedicated home theater for movie nights, an additional bedroom, a full bathroom, and abundant storage for seasonal items. With its prime location and thoughtful design, this home is a haven for families seeking space, comfort, and convenience in the heart of the capital. |
| Price | $789,900 |
| Taxes: | $5211.80 |
| Assessment Year: | 2024 |
| Occupancy: | Owner |
| Address: | 37 Ivylea Stre , South of Baseline to Knoxdale, K2G 4X1, Ottawa |
| Acreage: | < .50 |
| Directions/Cross Streets: | Knoxdale & Craig Henry Drive |
| Rooms: | 9 |
| Bedrooms: | 3 |
| Bedrooms +: | 1 |
| Family Room: | T |
| Basement: | Full |
| Level/Floor | Room | Length(ft) | Width(ft) | Descriptions | |
| Room 1 | Main | Foyer | 5.81 | 4.26 | |
| Room 2 | Main | Living Ro | 11.28 | 18.3 | |
| Room 3 | Main | Dining Ro | 17.45 | 10.5 | |
| Room 4 | Main | Kitchen | 13.25 | 9.18 | |
| Room 5 | Main | Breakfast | 12.86 | 9.74 | |
| Room 6 | Main | Family Ro | 14.73 | 20.89 | |
| Room 7 | Main | Powder Ro | 3.18 | 6.23 | |
| Room 8 | Second | Primary B | 12.66 | 13.78 | Walk-In Closet(s) |
| Room 9 | Second | Bathroom | 8.66 | 6.26 | 3 Pc Bath |
| Room 10 | Main | Bedroom 2 | 8.66 | 12.92 | |
| Room 11 | Main | Bedroom 3 | 8.4 | 11.05 | |
| Room 12 | Lower | Media Roo | 12.76 | 18.3 | |
| Room 13 | Lower | Bedroom 4 | 11.32 | 8.79 | |
| Room 14 | Lower | Bathroom | 11.32 | 5.94 | 3 Pc Bath |
| Room 15 | Lower | Utility R | 10.2 | 18.24 |
| Washroom Type | No. of Pieces | Level |
| Washroom Type 1 | 2 | Main |
| Washroom Type 2 | 3 | Lower |
| Washroom Type 3 | 3 | Second |
| Washroom Type 4 | 0 | |
| Washroom Type 5 | 0 |
| Total Area: | 0.00 |
| Approximatly Age: | 31-50 |
| Property Type: | Detached |
| Style: | 2-Storey |
| Exterior: | Brick |
| Garage Type: | Attached |
| (Parking/)Drive: | Private |
| Drive Parking Spaces: | 2 |
| Park #1 | |
| Parking Type: | Private |
| Park #2 | |
| Parking Type: | Private |
| Pool: | None |
| Other Structures: | Fence - Partia |
| Approximatly Age: | 31-50 |
| Approximatly Square Footage: | 1500-2000 |
| Property Features: | Fenced Yard, Park |
| CAC Included: | N |
| Water Included: | N |
| Cabel TV Included: | N |
| Common Elements Included: | N |
| Heat Included: | N |
| Parking Included: | N |
| Condo Tax Included: | N |
| Building Insurance Included: | N |
| Fireplace/Stove: | Y |
| Heat Type: | Forced Air |
| Central Air Conditioning: | Central Air |
| Central Vac: | N |
| Laundry Level: | Syste |
| Ensuite Laundry: | F |
| Sewers: | Sewer |
$
%
Years
This calculator is for demonstration purposes only. Always consult a professional
financial advisor before making personal financial decisions.
| Although the information displayed is believed to be accurate, no warranties or representations are made of any kind. |
| BENNETT PROPERTY SHOP REALTY |
- Listing -1 of 0
|
|

Po Paul Chen
Broker
Dir:
647-283-2020
Bus:
905-475-4750
Fax:
905-475-4770
| Book Showing | Email a Friend |
Jump To:
At a Glance:
| Type: | Freehold - Detached |
| Area: | Ottawa |
| Municipality: | South of Baseline to Knoxdale |
| Neighbourhood: | 7604 - Craig Henry/Woodvale |
| Style: | 2-Storey |
| Lot Size: | x 107.00(Feet) |
| Approximate Age: | 31-50 |
| Tax: | $5,211.8 |
| Maintenance Fee: | $0 |
| Beds: | 3+1 |
| Baths: | 3 |
| Garage: | 0 |
| Fireplace: | Y |
| Air Conditioning: | |
| Pool: | None |
Locatin Map:
Payment Calculator:

Listing added to your favorite list
Looking for resale homes?

By agreeing to Terms of Use, you will have ability to search up to 311610 listings and access to richer information than found on REALTOR.ca through my website.


