$819,000
Available - For Sale
Listing ID: X12145727
43 Patterson Driv , Haldimand, N3W 0B8, Haldimand
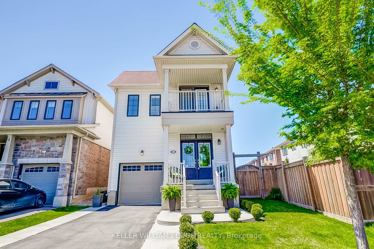
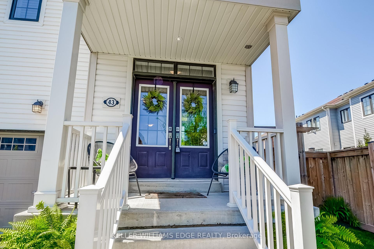
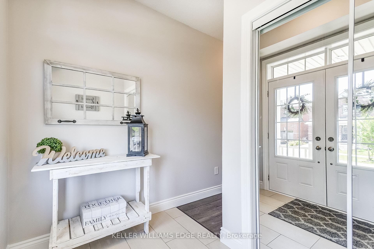
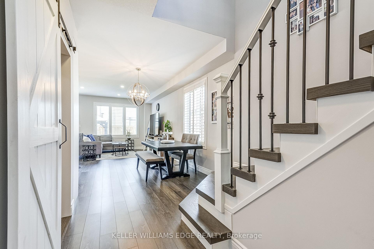
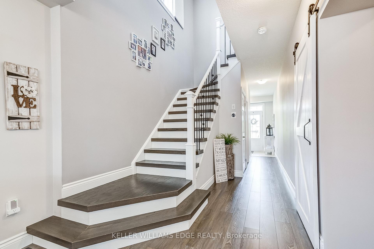
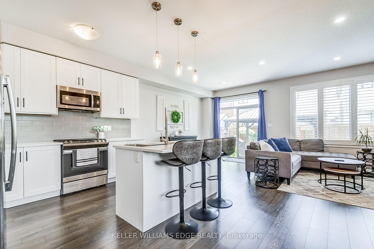
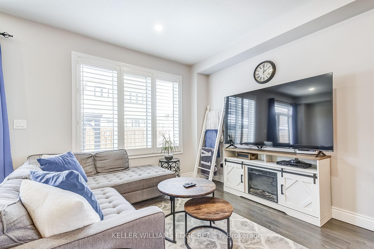
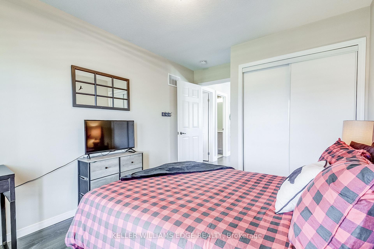
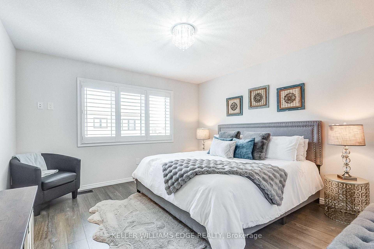
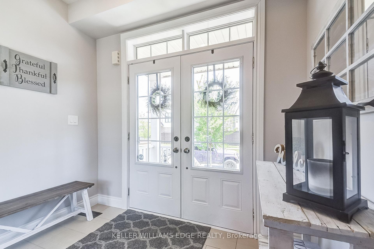
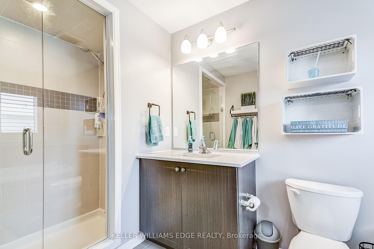
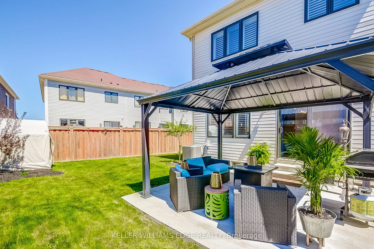
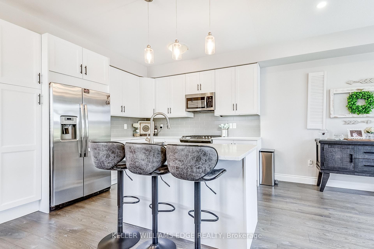
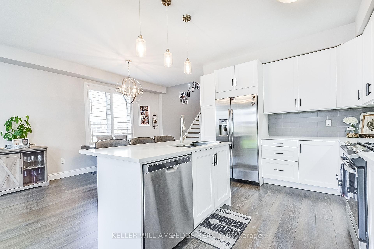

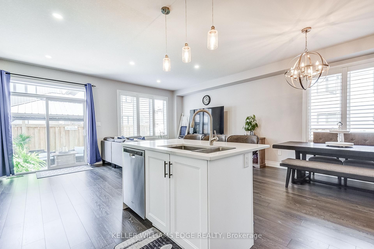
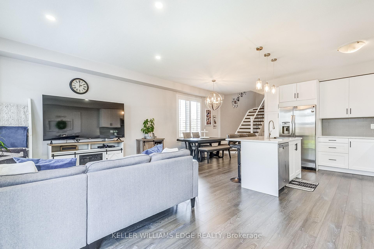
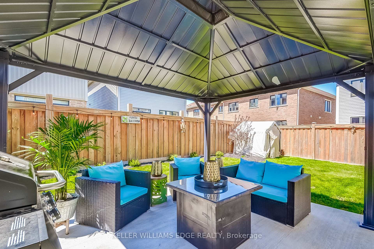
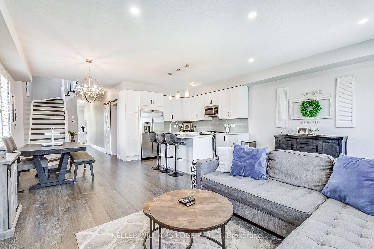
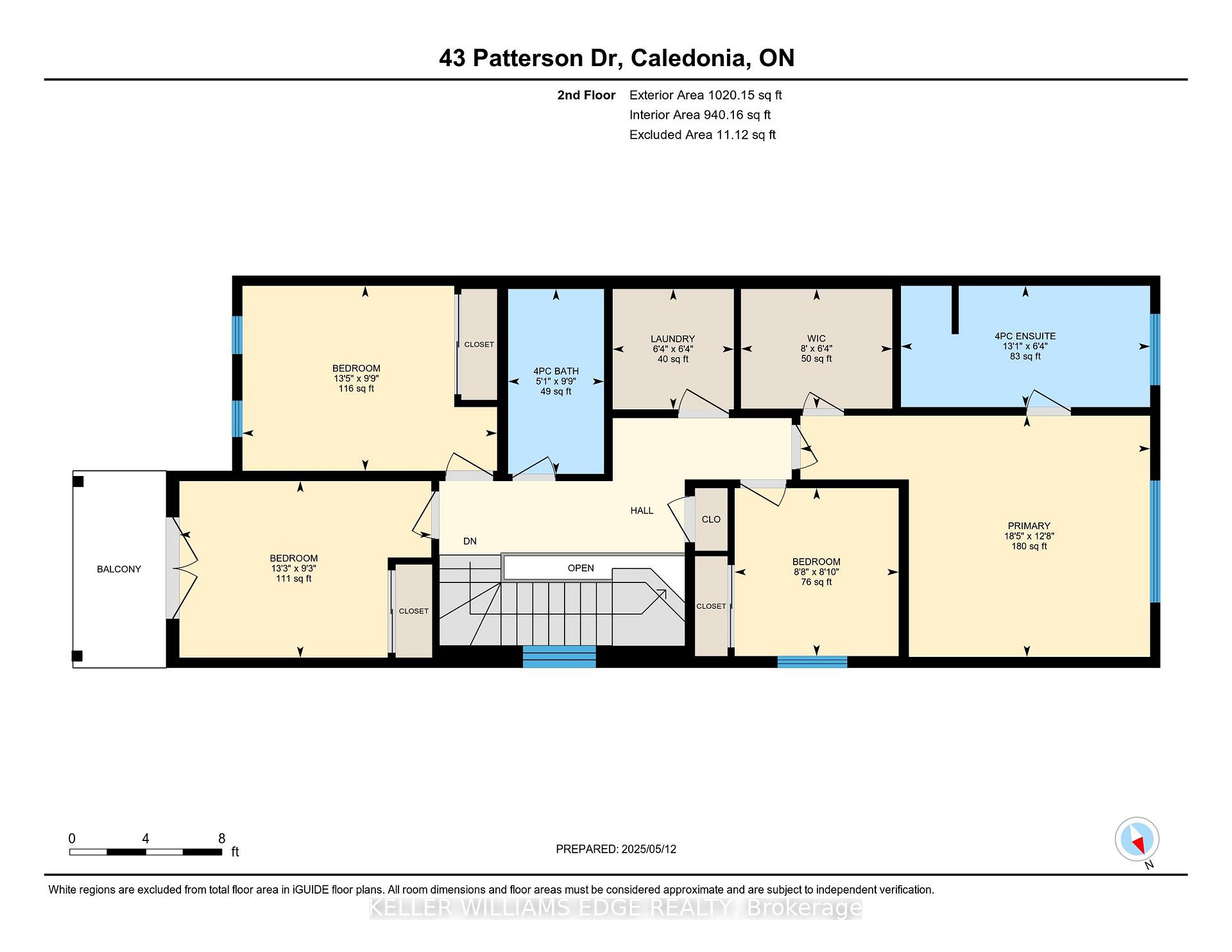
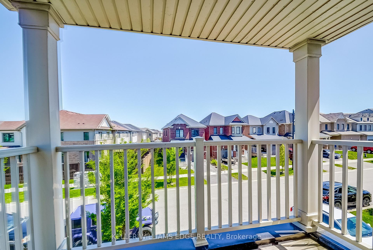
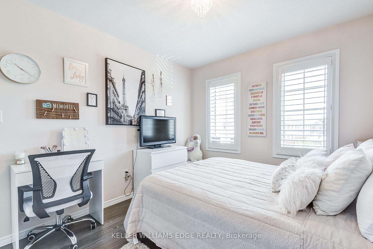
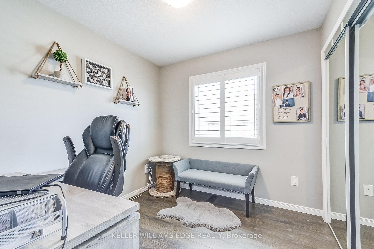
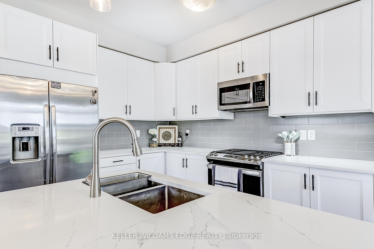
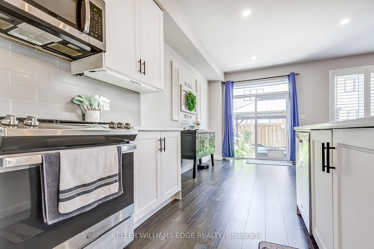

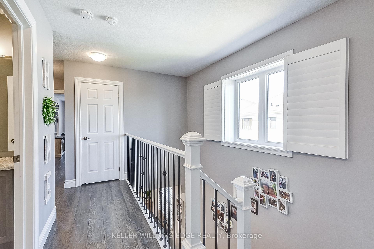
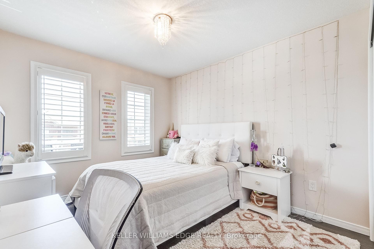
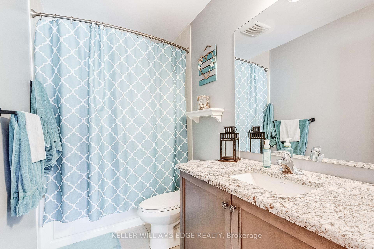
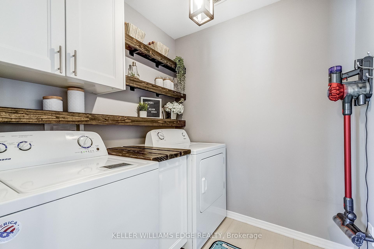
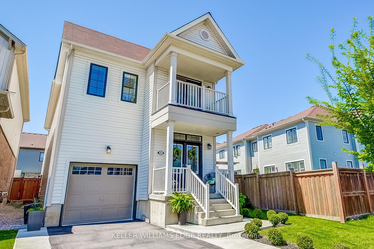
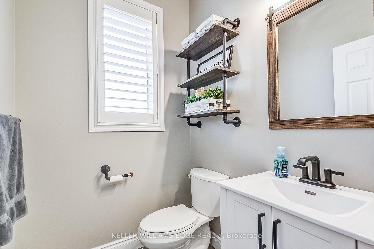
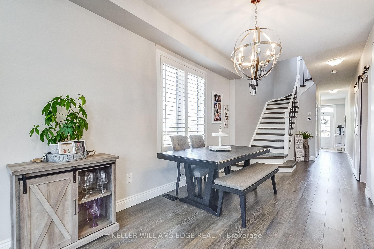
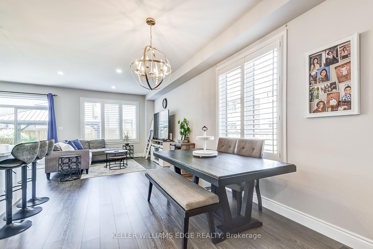
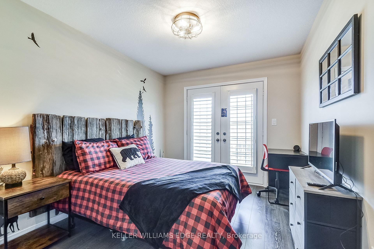
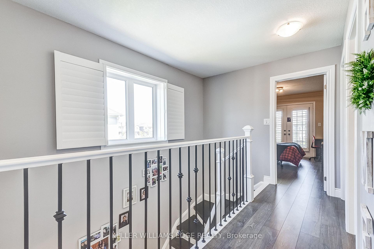
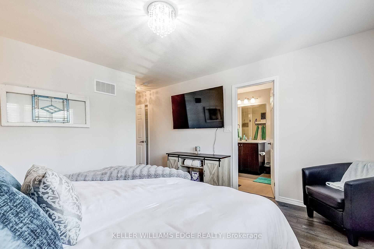
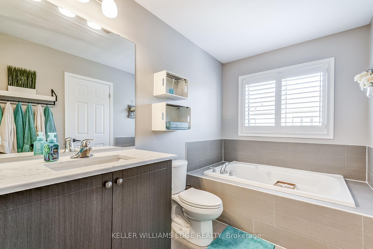
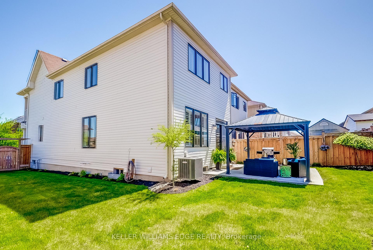
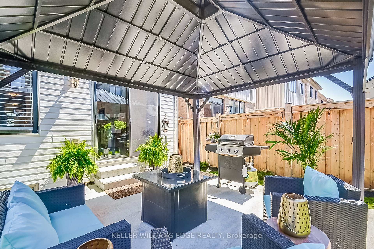
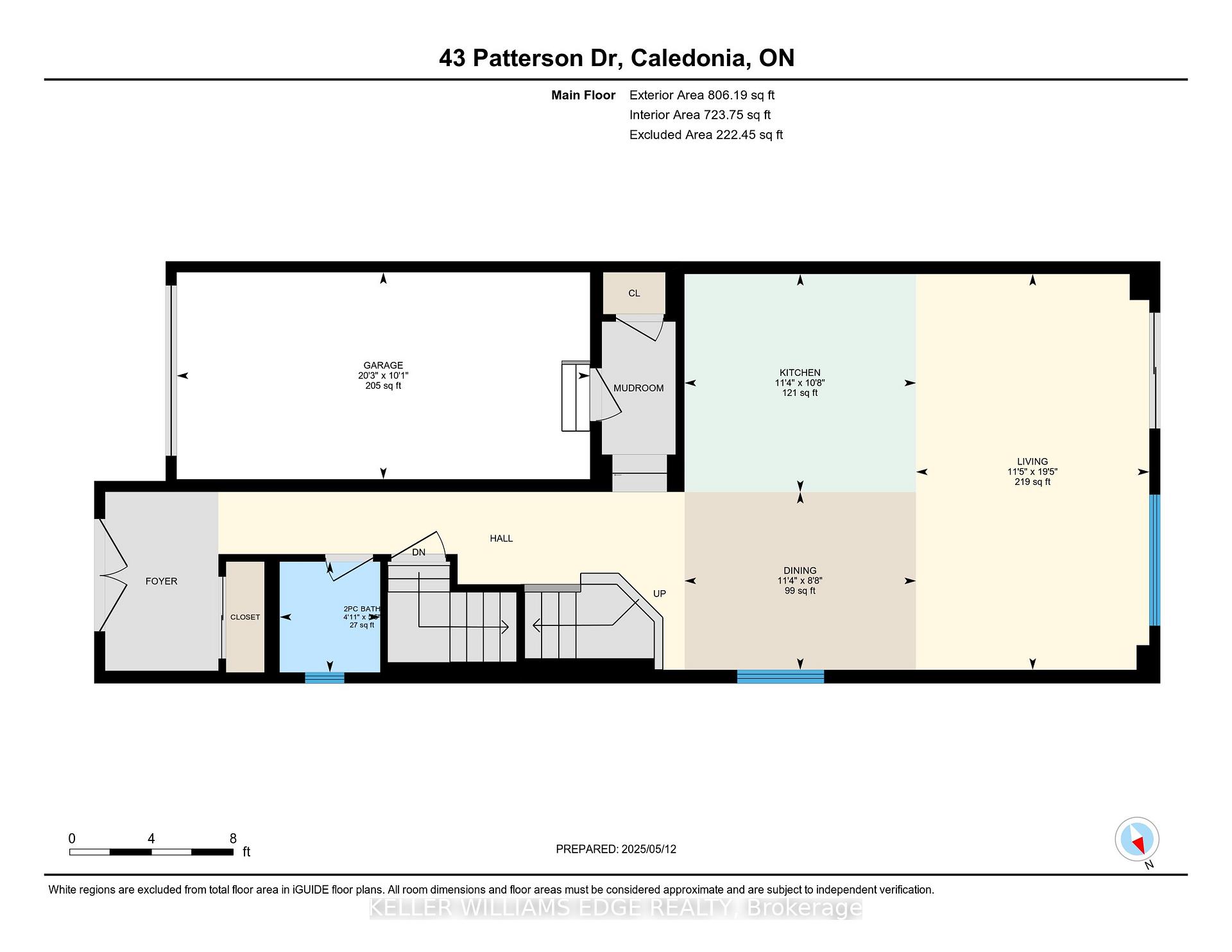











































| Beautifully Updated 4-Bedroom Empire Tristan Model Welcome to this stunning and spacious 4-bedroom Empire Tristan Model, thoughtfully updated for modern living. The heart of the home features a brand-new kitchen complete with stainless steel appliances, quartz countertops, stylish backsplash, and a functional island perfect for entertaining and family gatherings.The open-concept main floor offers generous space ideal for larger families and is entirely carpet-free for a sleek, low-maintenance lifestyle. Step outside to a fully fenced yard with a charming patio and gazebo, creating the perfect backdrop for summer evenings and outdoor entertaining. Additional upgrades include California shutters, a freshly updated laundry room and powder room, fresh paint throughout, and modernized light fixtures that add a touch of elegance to every room. Move-in ready with all the must-have updates, just down the street from the new school don't miss your chance to make this beautiful home yours! |
| Price | $819,000 |
| Taxes: | $5123.00 |
| Assessment Year: | 2024 |
| Occupancy: | Owner |
| Address: | 43 Patterson Driv , Haldimand, N3W 0B8, Haldimand |
| Directions/Cross Streets: | Thompson Rd & Patterson Dr |
| Rooms: | 9 |
| Bedrooms: | 4 |
| Bedrooms +: | 0 |
| Family Room: | F |
| Basement: | Full, Unfinished |
| Level/Floor | Room | Length(ft) | Width(ft) | Descriptions | |
| Room 1 | Main | Bathroom | 5.41 | 4.92 | 2 Pc Bath, Updated |
| Room 2 | Main | Dining Ro | 8.69 | 11.32 | Overlooks Living, California Shutters |
| Room 3 | Main | Living Ro | 19.38 | 11.41 | Pot Lights, California Shutters |
| Room 4 | Main | Kitchen | 10.66 | 11.32 | Updated, Quartz Counter, Stainless Steel Appl |
| Room 5 | Second | Bathroom | 9.74 | 5.05 | 4 Pc Bath, Updated |
| Room 6 | Second | Laundry | 6.33 | 6.36 | Updated |
| Room 7 | Second | Primary B | 12.69 | 18.4 | California Shutters, Laminate, Walk-In Closet(s) |
| Room 8 | Second | Bathroom | 6.36 | 13.09 | 4 Pc Ensuite |
| Room 9 | Second | Bedroom 2 | 8.82 | 8.63 | California Shutters, Laminate |
| Room 10 | Second | Bedroom 3 | 9.74 | 13.38 | California Shutters, Laminate |
| Room 11 | Second | Bedroom 4 | 9.28 | 13.25 | California Shutters, Laminate |
| Room 12 | Basement | 18.53 | 50.41 | Unfinished |
| Washroom Type | No. of Pieces | Level |
| Washroom Type 1 | 2 | Main |
| Washroom Type 2 | 4 | Second |
| Washroom Type 3 | 0 | |
| Washroom Type 4 | 0 | |
| Washroom Type 5 | 0 |
| Total Area: | 0.00 |
| Approximatly Age: | 6-15 |
| Property Type: | Detached |
| Style: | 2-Storey |
| Exterior: | Vinyl Siding |
| Garage Type: | Attached |
| (Parking/)Drive: | Front Yard |
| Drive Parking Spaces: | 2 |
| Park #1 | |
| Parking Type: | Front Yard |
| Park #2 | |
| Parking Type: | Front Yard |
| Pool: | None |
| Other Structures: | Gazebo |
| Approximatly Age: | 6-15 |
| Approximatly Square Footage: | 1500-2000 |
| Property Features: | Fenced Yard, Park |
| CAC Included: | N |
| Water Included: | N |
| Cabel TV Included: | N |
| Common Elements Included: | N |
| Heat Included: | N |
| Parking Included: | N |
| Condo Tax Included: | N |
| Building Insurance Included: | N |
| Fireplace/Stove: | N |
| Heat Type: | Forced Air |
| Central Air Conditioning: | Central Air |
| Central Vac: | N |
| Laundry Level: | Syste |
| Ensuite Laundry: | F |
| Sewers: | Sewer |
$
%
Years
This calculator is for demonstration purposes only. Always consult a professional
financial advisor before making personal financial decisions.
| Although the information displayed is believed to be accurate, no warranties or representations are made of any kind. |
| KELLER WILLIAMS EDGE REALTY |
- Listing -1 of 0
|
|

Po Paul Chen
Broker
Dir:
647-283-2020
Bus:
905-475-4750
Fax:
905-475-4770
| Virtual Tour | Book Showing | Email a Friend |
Jump To:
At a Glance:
| Type: | Freehold - Detached |
| Area: | Haldimand |
| Municipality: | Haldimand |
| Neighbourhood: | Haldimand |
| Style: | 2-Storey |
| Lot Size: | x 92.00(Feet) |
| Approximate Age: | 6-15 |
| Tax: | $5,123 |
| Maintenance Fee: | $0 |
| Beds: | 4 |
| Baths: | 2 |
| Garage: | 0 |
| Fireplace: | N |
| Air Conditioning: | |
| Pool: | None |
Locatin Map:
Payment Calculator:

Listing added to your favorite list
Looking for resale homes?

By agreeing to Terms of Use, you will have ability to search up to 311610 listings and access to richer information than found on REALTOR.ca through my website.


