$1,638,000
Available - For Sale
Listing ID: N12142154
33 Almond Aven , Markham, L3T 1K9, York
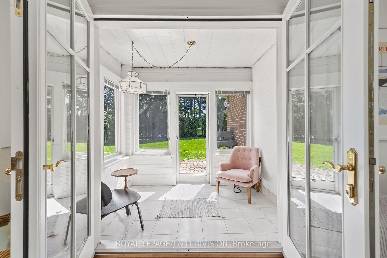
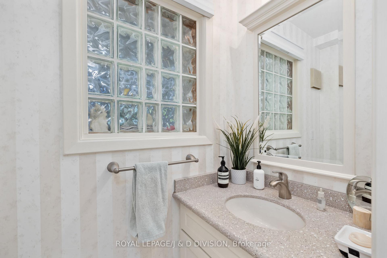
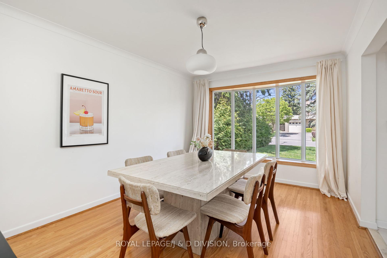
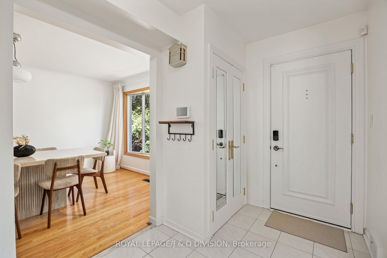
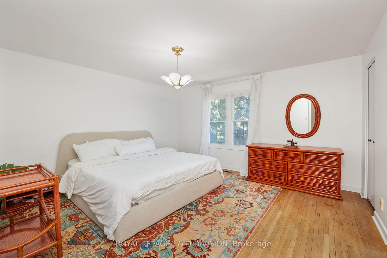
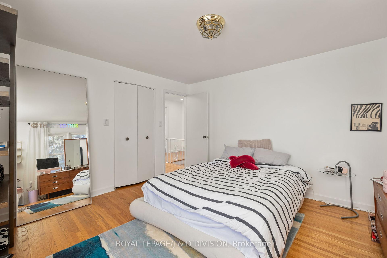
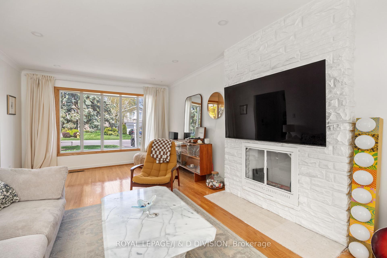
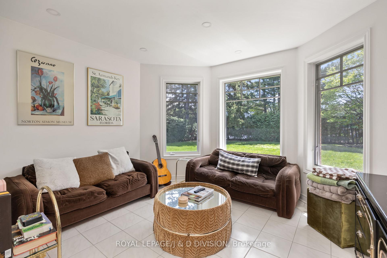
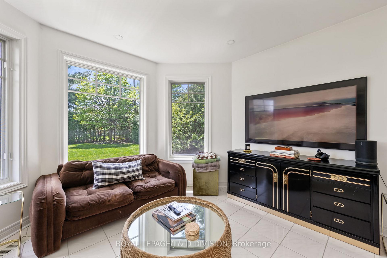
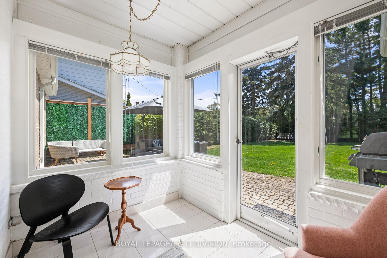
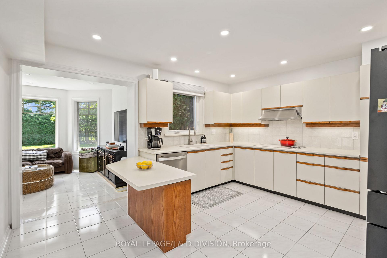
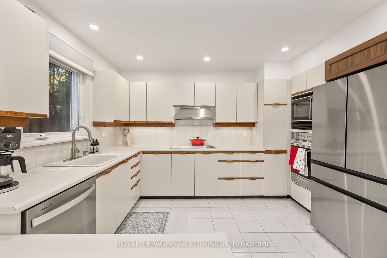
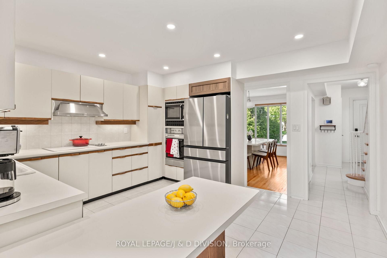
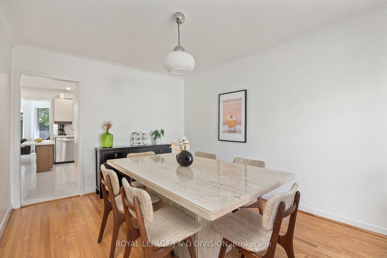
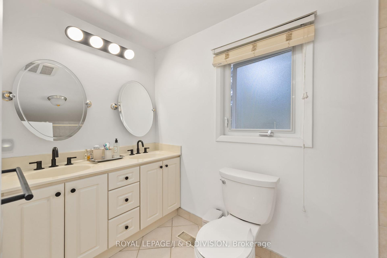
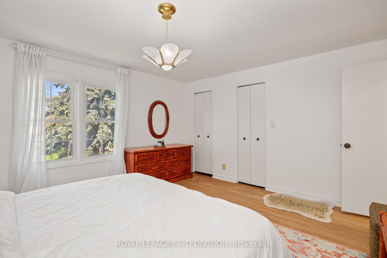
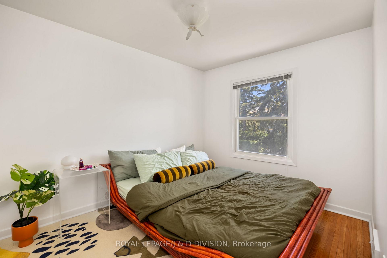
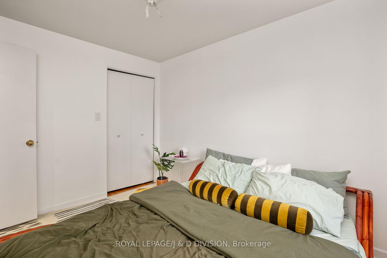
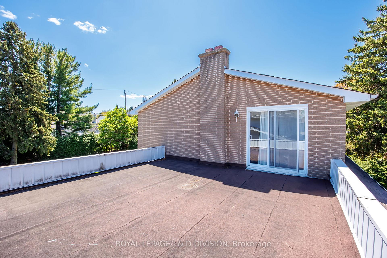
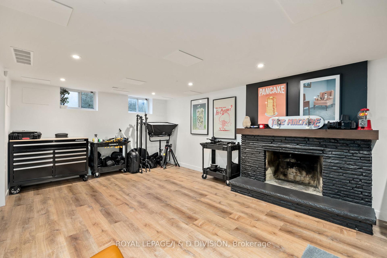
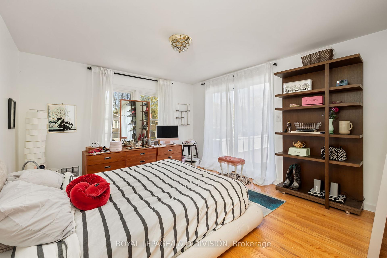
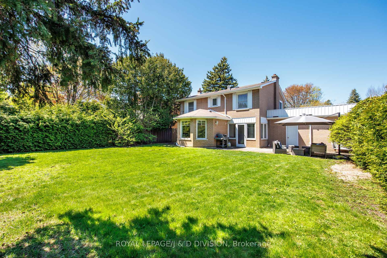
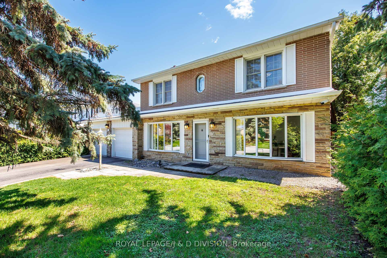

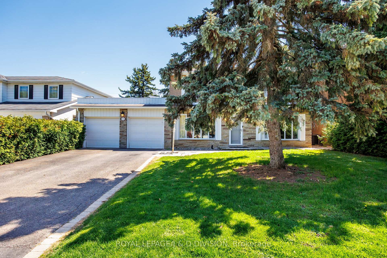
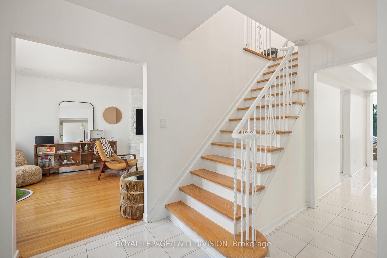
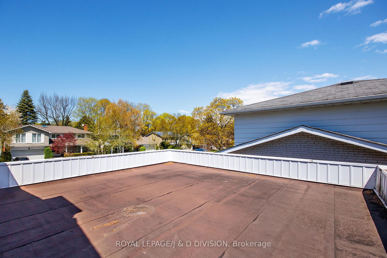
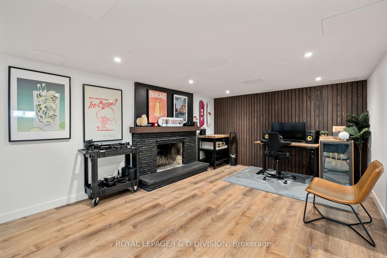
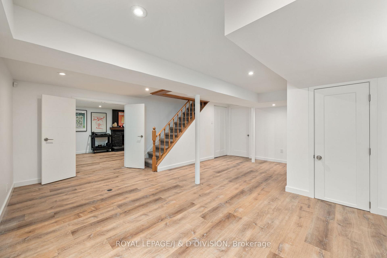
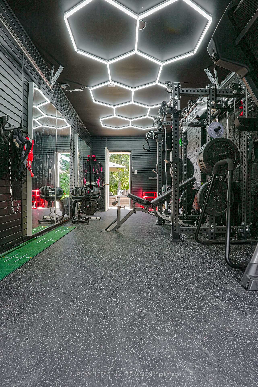
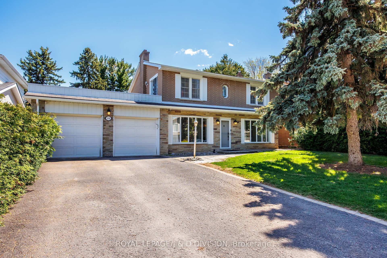

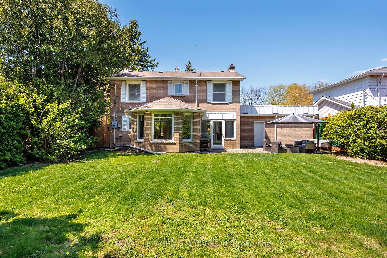

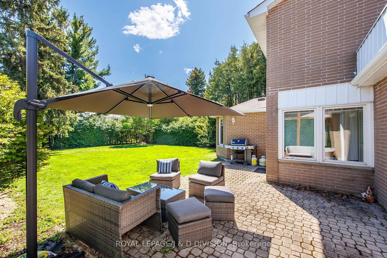
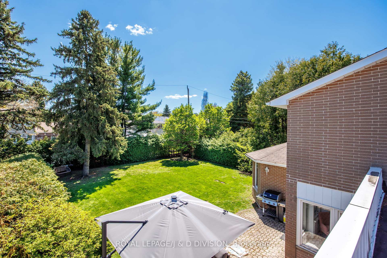




































| Exceptionally Bright And Spacious 4 Bedroom Home. Located On One Of The Quietest And Best Streets In The Highly Desirable Grandview Estates Neighbourhood. Perfectly Situated With An Expansive And Private South Facing Lot And A Rare Double Driveway With Double Car Garage. Many Recent Home Improvements And Renovations Including: Finished Basement (2024), New Studio/Office (2023), Single Garage Bay Converted to Home Gym (2024), Waterproofing incl. Sump Pump, Membrane, Weeping Tile (2022), Freshly Painted (2021), LED Pot Lights in Kitchen, Family Room And Living Room (2021), New Furnace With Humidifier And Central Air Conditioner (2021), , Fridge, Samsung Bespoke 4 Door With Beverage Centre (April 2023), Whirlpool Dishwasher (2024), Whirlpool Vent Hood (2024), New LG Washer and Dryer (2021) |
| Price | $1,638,000 |
| Taxes: | $8070.29 |
| Occupancy: | Owner |
| Address: | 33 Almond Aven , Markham, L3T 1K9, York |
| Directions/Cross Streets: | Steeles Ave E and Henderson Ave |
| Rooms: | 9 |
| Rooms +: | 3 |
| Bedrooms: | 4 |
| Bedrooms +: | 0 |
| Family Room: | T |
| Basement: | Finished |
| Level/Floor | Room | Length(ft) | Width(ft) | Descriptions | |
| Room 1 | Main | Living Ro | 19.09 | 11.97 | Hardwood Floor, Bay Window |
| Room 2 | Main | Dining Ro | 15.48 | 10.27 | Hardwood Floor, Bay Window |
| Room 3 | Main | Kitchen | 12.79 | 13.87 | Ceramic Floor, Pot Lights |
| Room 4 | Main | Family Ro | 11.28 | 12.27 | Ceramic Floor, Pot Lights |
| Room 5 | Main | Sunroom | 6.1 | 9.38 | Ceramic Floor, W/O To Yard |
| Room 6 | Second | Primary B | 13.28 | 13.87 | Hardwood Floor, Closet |
| Room 7 | Second | Bedroom 2 | 13.28 | 12.07 | Hardwood Floor, Closet |
| Room 8 | Second | Bedroom 3 | 13.87 | 9.09 | Hardwood Floor, Closet |
| Room 9 | Second | Bedroom 4 | 11.38 | 8.79 | Hardwood Floor, Closet |
| Room 10 | Basement | Office | 18.07 | 11.84 | Pot Lights, Wood Trim |
| Room 11 | Basement | Recreatio | 18.99 | 17.19 | Pot Lights |
| Room 12 | Basement | Laundry | 7.97 | 19.88 |
| Washroom Type | No. of Pieces | Level |
| Washroom Type 1 | 4 | Second |
| Washroom Type 2 | 2 | Main |
| Washroom Type 3 | 0 | |
| Washroom Type 4 | 0 | |
| Washroom Type 5 | 0 |
| Total Area: | 0.00 |
| Property Type: | Detached |
| Style: | 2-Storey |
| Exterior: | Brick |
| Garage Type: | Attached |
| (Parking/)Drive: | Private Do |
| Drive Parking Spaces: | 4 |
| Park #1 | |
| Parking Type: | Private Do |
| Park #2 | |
| Parking Type: | Private Do |
| Pool: | None |
| Approximatly Square Footage: | 1500-2000 |
| Property Features: | Golf, Greenbelt/Conserva |
| CAC Included: | N |
| Water Included: | N |
| Cabel TV Included: | N |
| Common Elements Included: | N |
| Heat Included: | N |
| Parking Included: | N |
| Condo Tax Included: | N |
| Building Insurance Included: | N |
| Fireplace/Stove: | Y |
| Heat Type: | Forced Air |
| Central Air Conditioning: | Central Air |
| Central Vac: | N |
| Laundry Level: | Syste |
| Ensuite Laundry: | F |
| Sewers: | Sewer |
$
%
Years
This calculator is for demonstration purposes only. Always consult a professional
financial advisor before making personal financial decisions.
| Although the information displayed is believed to be accurate, no warranties or representations are made of any kind. |
| ROYAL LEPAGE/J & D DIVISION |
- Listing -1 of 0
|
|

Po Paul Chen
Broker
Dir:
647-283-2020
Bus:
905-475-4750
Fax:
905-475-4770
| Virtual Tour | Book Showing | Email a Friend |
Jump To:
At a Glance:
| Type: | Freehold - Detached |
| Area: | York |
| Municipality: | Markham |
| Neighbourhood: | Grandview |
| Style: | 2-Storey |
| Lot Size: | x 125.00(Feet) |
| Approximate Age: | |
| Tax: | $8,070.29 |
| Maintenance Fee: | $0 |
| Beds: | 4 |
| Baths: | 2 |
| Garage: | 0 |
| Fireplace: | Y |
| Air Conditioning: | |
| Pool: | None |
Locatin Map:
Payment Calculator:

Listing added to your favorite list
Looking for resale homes?

By agreeing to Terms of Use, you will have ability to search up to 311610 listings and access to richer information than found on REALTOR.ca through my website.


