$549,999
Available - For Sale
Listing ID: X12145729
166 Elm Stre , St. Thomas, N5R 1J3, Elgin
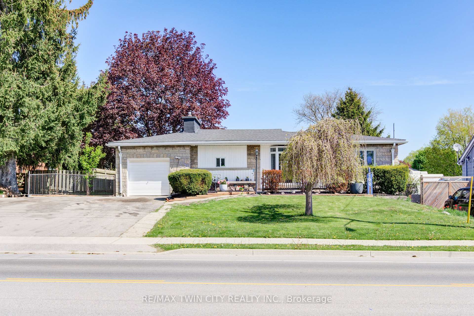
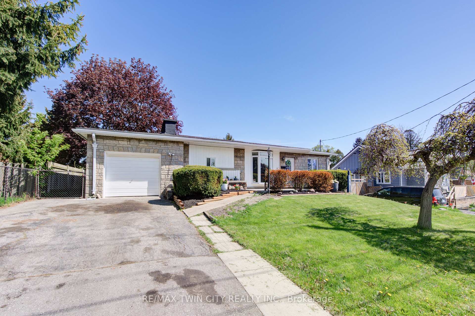
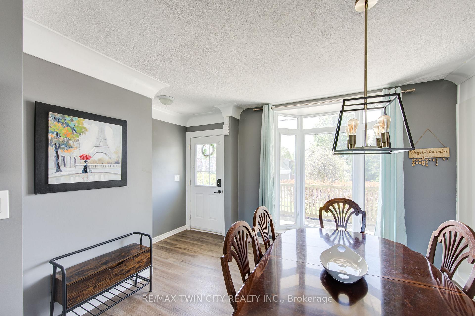
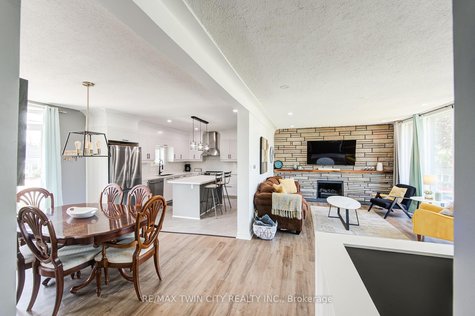
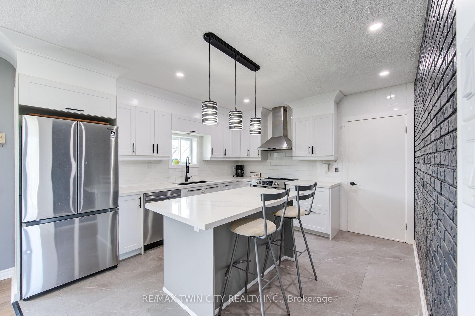
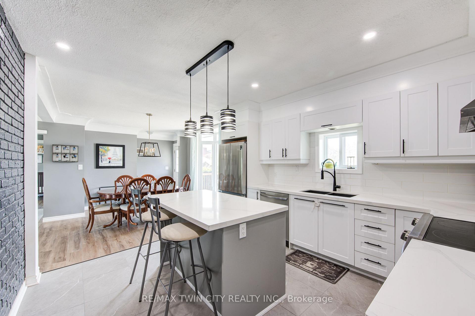
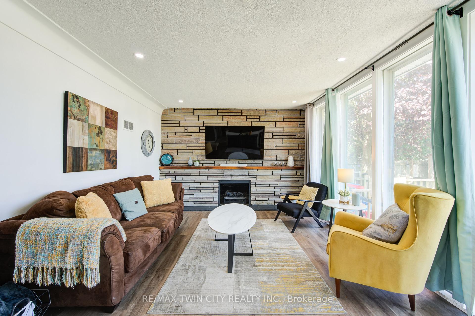
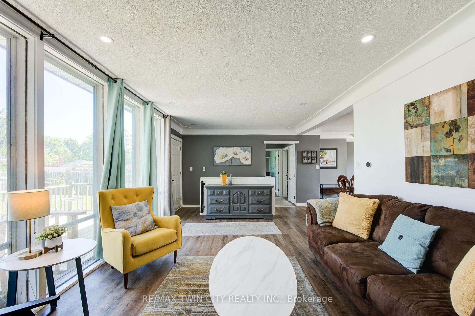
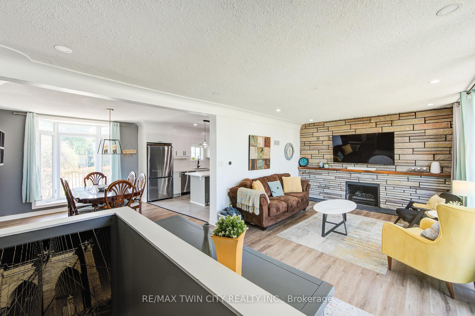
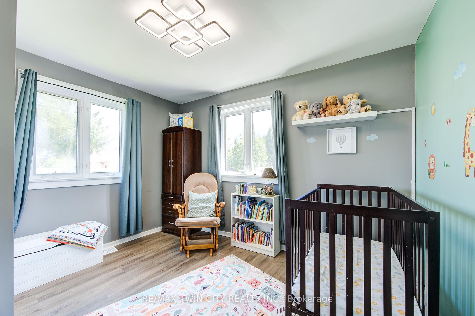
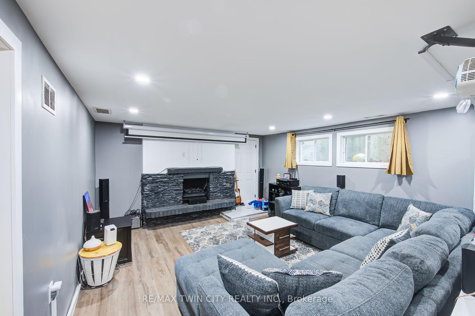
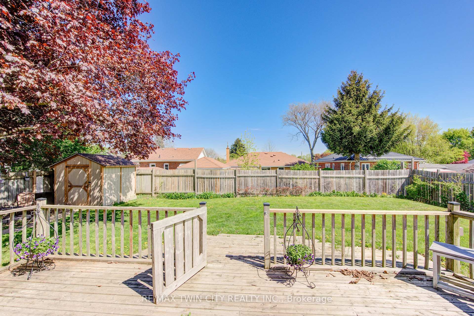
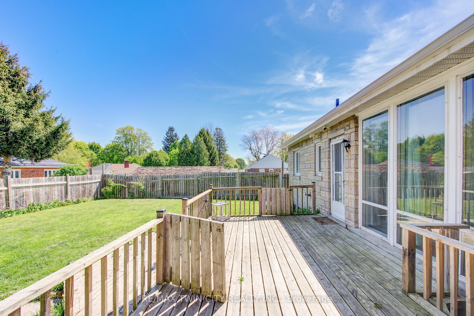

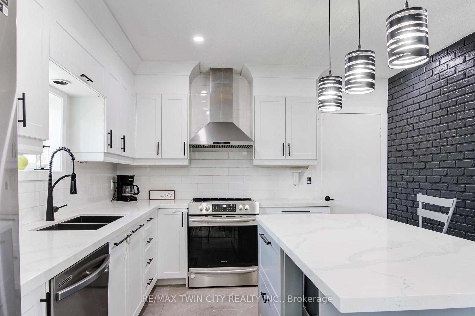
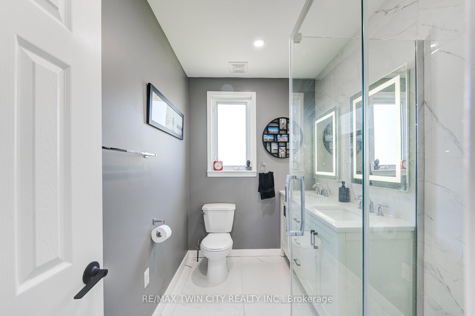
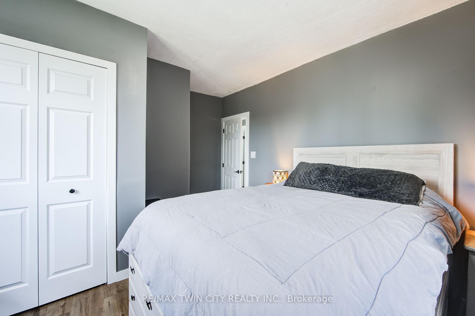
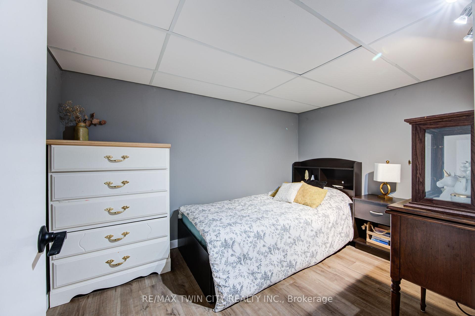
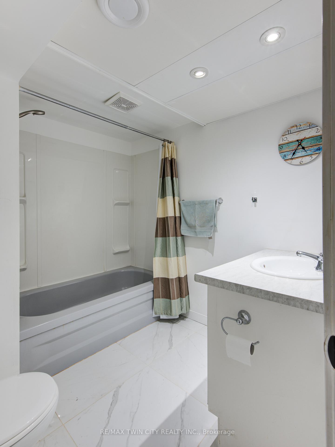
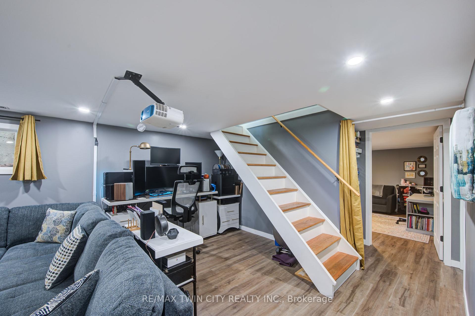
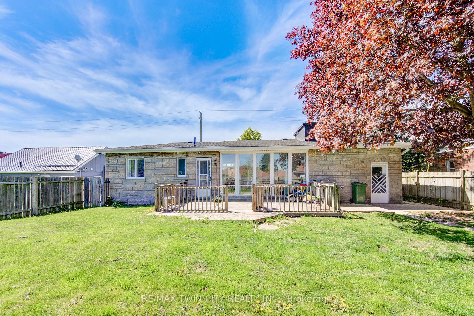
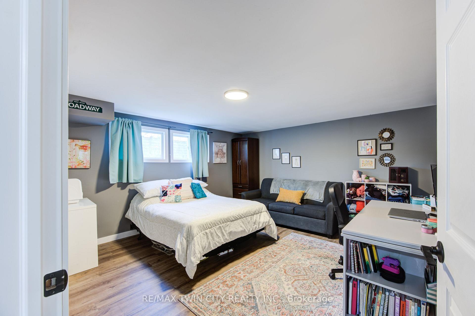
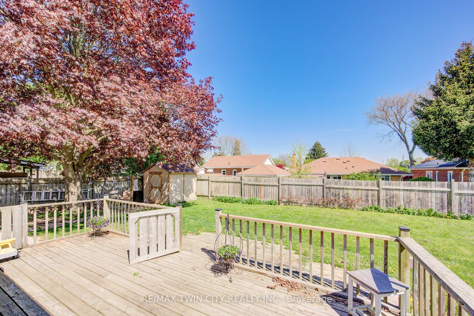
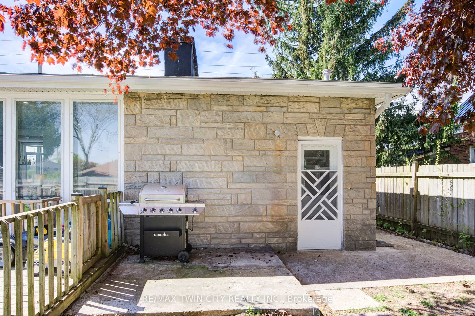
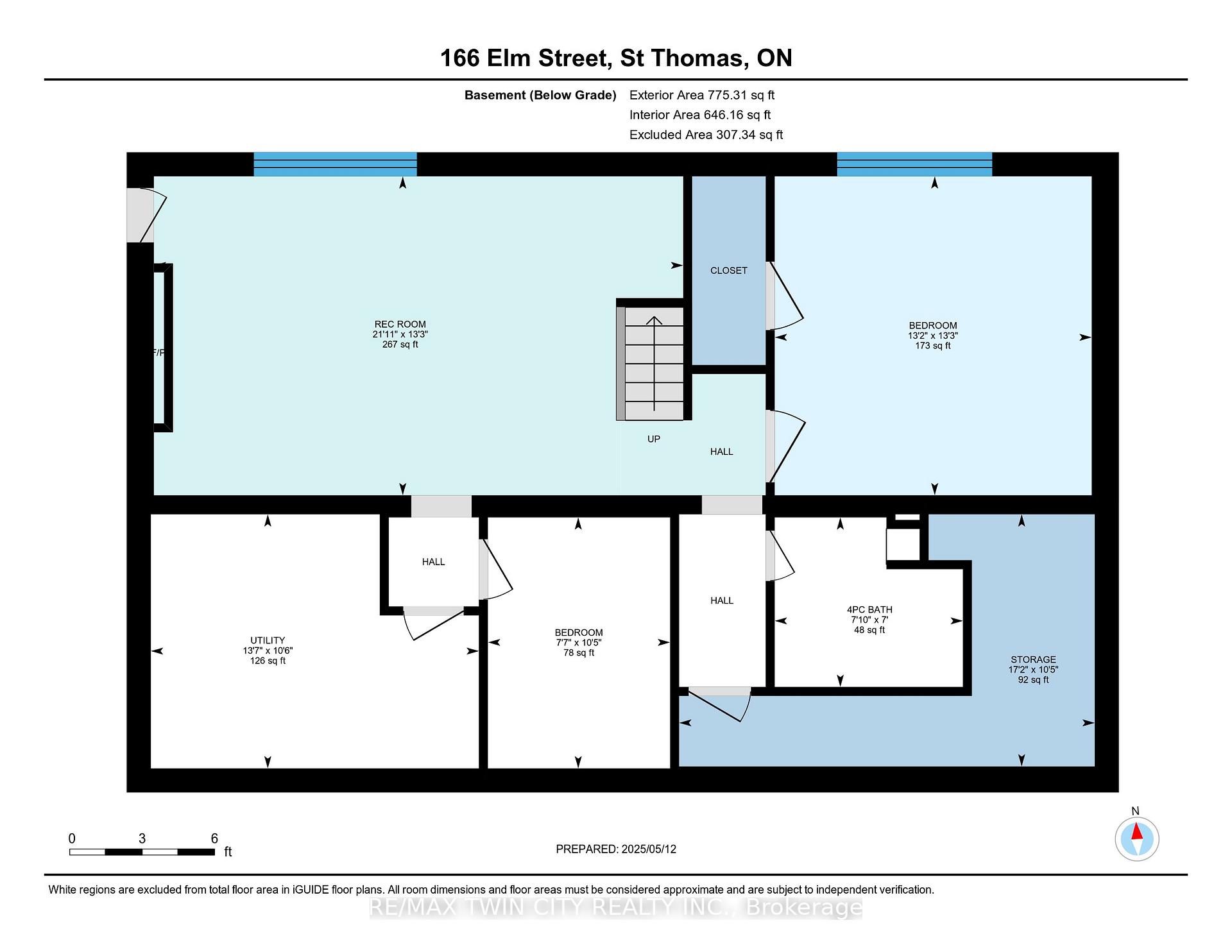

























| This beautifully updated bungalow is just a short walk from St. Thomas Elgin General Hospital and Pinafore Park, a local favorite with trails and playgrounds. You're also a quick drive from the Sports Complex, shopping, restaurants and a short drive to Port Stanley beach! Inside, the main floor features an open-concept layout with luxury vinyl flooring throughout the kitchen, dining, living room, and bedrooms. The kitchen includes quartz countertops, new cabinets, a porcelain tile backsplash, and stainless-steel appliances. The main bathroom has been fully renovated with a glass walk-in shower and double-sink vanity. The living room is bright and welcoming, with pot lights and a large floor-to-ceiling window. The finished basement offers even more space, with a large rec room, one bedroom plus a den, a 4-piece bathroom, and a laundry room. It also has a separate entrance that leads directly to the garage great for guests, extended family, or a potential in-law suite. The extra-large garage (11'2" x 22'3") includes two entrances to the house, a full wall of windows, and a natural gas heater perfect for use as a workshop. Outside, enjoy a pressure-treated wood deck, an easy-to-maintain backyard, and a large shed for storage. With modern updates and plenty of space inside and out, this home is ready for you to move in and enjoy. |
| Price | $549,999 |
| Taxes: | $3050.00 |
| Assessment Year: | 2024 |
| Occupancy: | Owner |
| Address: | 166 Elm Stre , St. Thomas, N5R 1J3, Elgin |
| Directions/Cross Streets: | SUNSET DR |
| Rooms: | 13 |
| Bedrooms: | 4 |
| Bedrooms +: | 0 |
| Family Room: | T |
| Basement: | Finished |
| Washroom Type | No. of Pieces | Level |
| Washroom Type 1 | 4 | Main |
| Washroom Type 2 | 4 | Basement |
| Washroom Type 3 | 0 | |
| Washroom Type 4 | 0 | |
| Washroom Type 5 | 0 |
| Total Area: | 0.00 |
| Property Type: | Detached |
| Style: | Bungalow |
| Exterior: | Brick, Vinyl Siding |
| Garage Type: | Attached |
| Drive Parking Spaces: | 4 |
| Pool: | None |
| Approximatly Square Footage: | 700-1100 |
| CAC Included: | N |
| Water Included: | N |
| Cabel TV Included: | N |
| Common Elements Included: | N |
| Heat Included: | N |
| Parking Included: | N |
| Condo Tax Included: | N |
| Building Insurance Included: | N |
| Fireplace/Stove: | N |
| Heat Type: | Forced Air |
| Central Air Conditioning: | Central Air |
| Central Vac: | N |
| Laundry Level: | Syste |
| Ensuite Laundry: | F |
| Sewers: | Sewer |
$
%
Years
This calculator is for demonstration purposes only. Always consult a professional
financial advisor before making personal financial decisions.
| Although the information displayed is believed to be accurate, no warranties or representations are made of any kind. |
| RE/MAX TWIN CITY REALTY INC. |
- Listing -1 of 0
|
|

Po Paul Chen
Broker
Dir:
647-283-2020
Bus:
905-475-4750
Fax:
905-475-4770
| Virtual Tour | Book Showing | Email a Friend |
Jump To:
At a Glance:
| Type: | Freehold - Detached |
| Area: | Elgin |
| Municipality: | St. Thomas |
| Neighbourhood: | St. Thomas |
| Style: | Bungalow |
| Lot Size: | x 0.00(Feet) |
| Approximate Age: | |
| Tax: | $3,050 |
| Maintenance Fee: | $0 |
| Beds: | 4 |
| Baths: | 2 |
| Garage: | 0 |
| Fireplace: | N |
| Air Conditioning: | |
| Pool: | None |
Locatin Map:
Payment Calculator:

Listing added to your favorite list
Looking for resale homes?

By agreeing to Terms of Use, you will have ability to search up to 311610 listings and access to richer information than found on REALTOR.ca through my website.


