$499,900
Available - For Sale
Listing ID: X12145731
34 Lincoln Driv , Belleville, K8N 0T8, Hastings
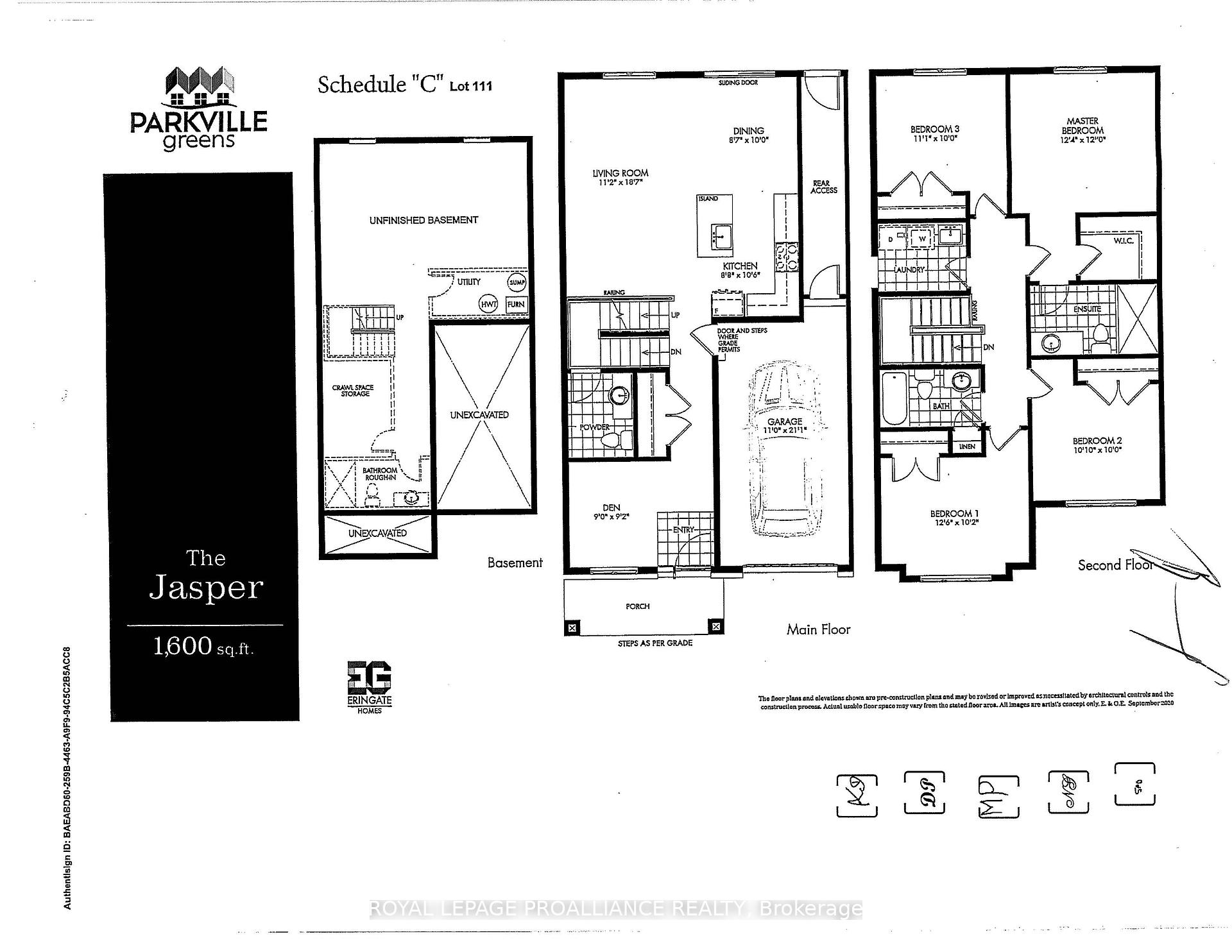
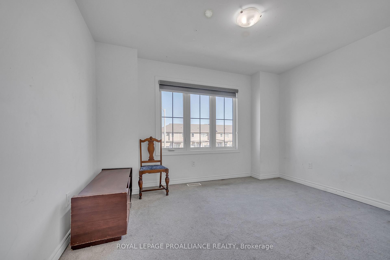
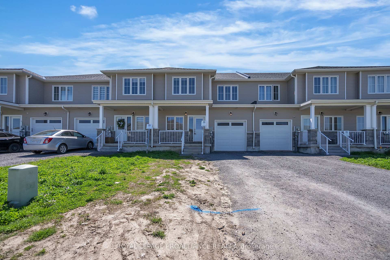
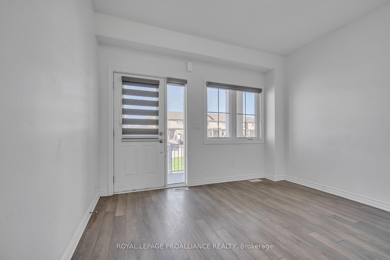
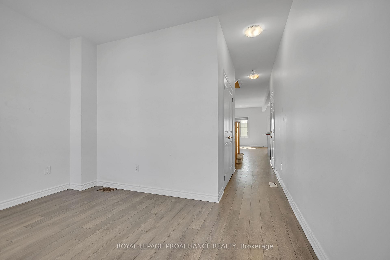
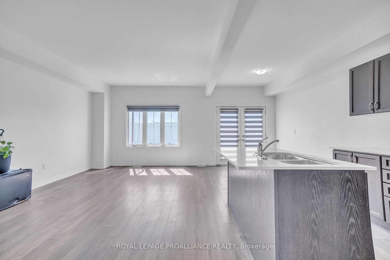
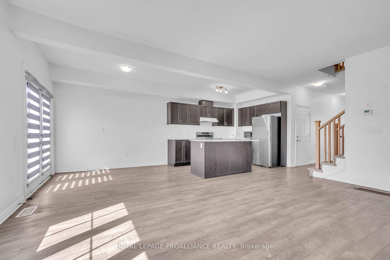
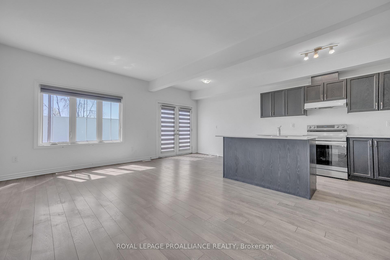
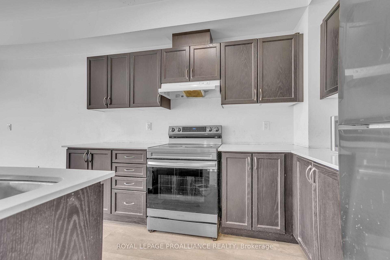
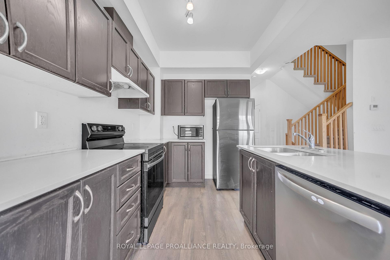
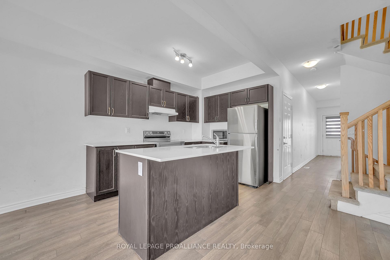
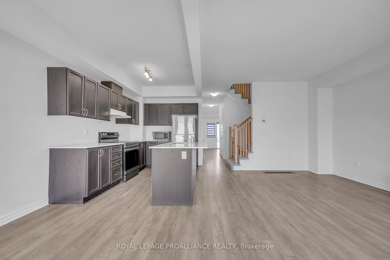
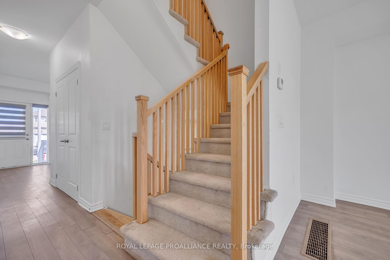
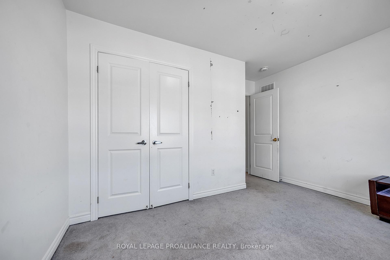
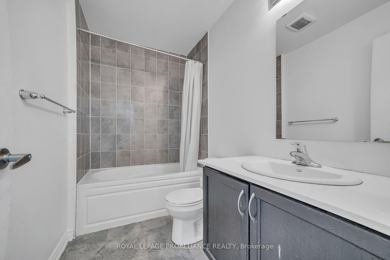
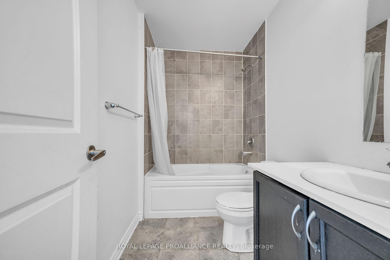
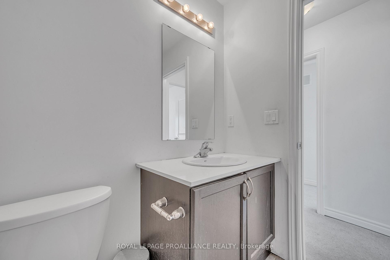
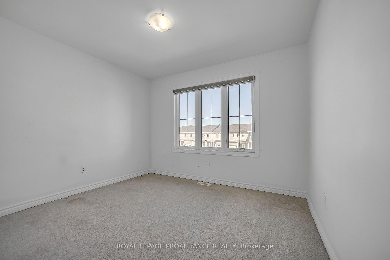
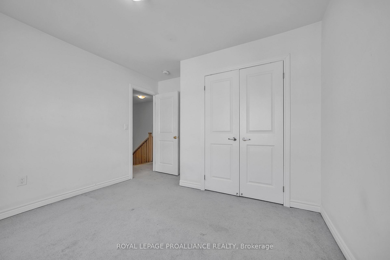
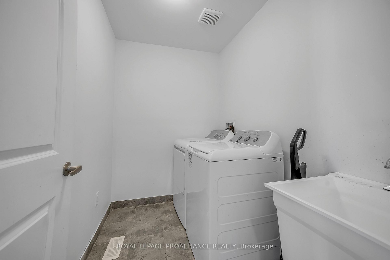
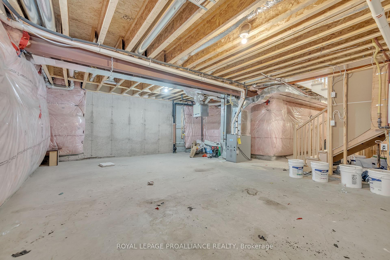
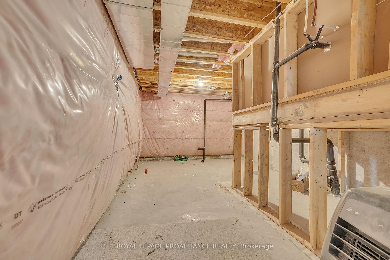
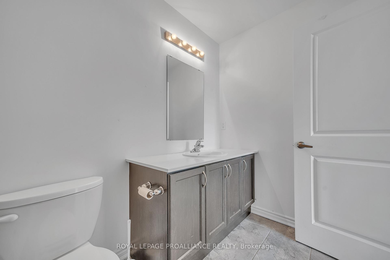
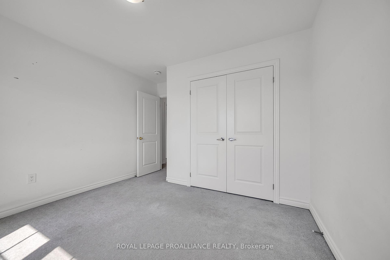
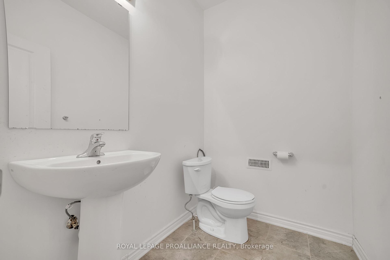
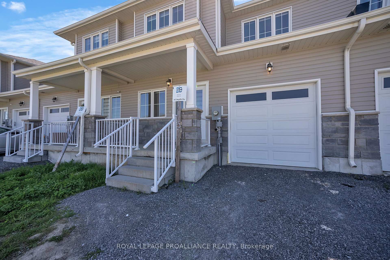
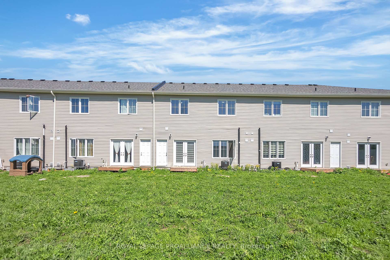
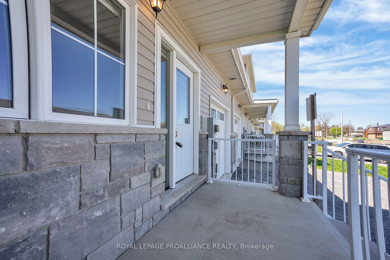
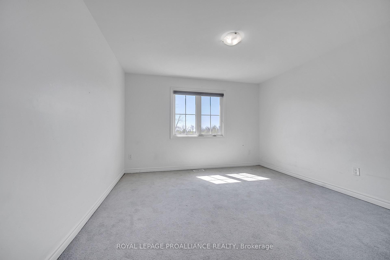
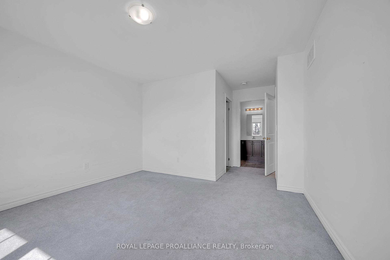
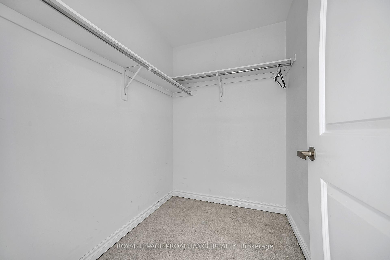
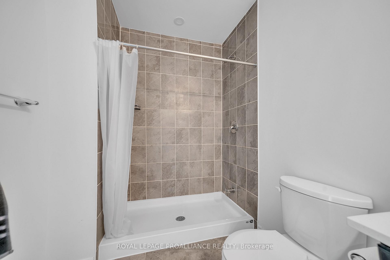
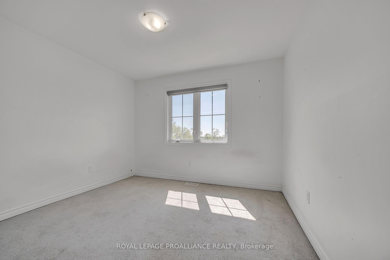
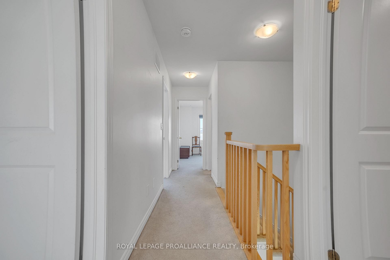
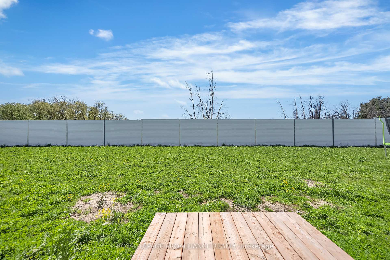



































| Welcome to your future home! This stunning freehold townhome offers the perfect blend of contemporary design, functional space, and low-maintenance living-all with no condo fees. Thoughtfully crafted with high-end finishes and an open-concept layout, this home is ideal for first-time buyers, growing families, or anyone looking to enjoy the benefits of new construction in a vibrant, up-and-coming community. The open concept main floor features sleek laminate flooring, creating a warm and inviting space that's perfect for both everyday living and entertaining. Upstairs, the master bedroom is a true retreat, complete with a private ensuite and a walk-in closet - a perfect escape after a long day . The second floor also offers three additional well-sized bedrooms, providing plenty of space for family, guests, or home offices. Plus, the convenient second-floor laundry means no more hauling laundry up and down the stairs. This charming home is perfectly situated in a sought-after neighborhood, offering easy access to shopping, restaurants, schools, and parks. Everything you need is just a short walk to drive away, making it the ideal place to live for those who value convenience and community. |
| Price | $499,900 |
| Taxes: | $5318.16 |
| Occupancy: | Vacant |
| Address: | 34 Lincoln Driv , Belleville, K8N 0T8, Hastings |
| Acreage: | < .50 |
| Directions/Cross Streets: | East from Janlyn Crescent to Lincoln Drive |
| Rooms: | 5 |
| Rooms +: | 4 |
| Bedrooms: | 4 |
| Bedrooms +: | 0 |
| Family Room: | T |
| Basement: | Unfinished |
| Washroom Type | No. of Pieces | Level |
| Washroom Type 1 | 2 | Main |
| Washroom Type 2 | 3 | Second |
| Washroom Type 3 | 4 | Second |
| Washroom Type 4 | 0 | |
| Washroom Type 5 | 0 |
| Total Area: | 0.00 |
| Approximatly Age: | 0-5 |
| Property Type: | Att/Row/Townhouse |
| Style: | 2-Storey |
| Exterior: | Stone, Vinyl Siding |
| Garage Type: | Attached |
| (Parking/)Drive: | Private |
| Drive Parking Spaces: | 2 |
| Park #1 | |
| Parking Type: | Private |
| Park #2 | |
| Parking Type: | Private |
| Pool: | None |
| Approximatly Age: | 0-5 |
| Approximatly Square Footage: | 1500-2000 |
| CAC Included: | N |
| Water Included: | N |
| Cabel TV Included: | N |
| Common Elements Included: | N |
| Heat Included: | N |
| Parking Included: | N |
| Condo Tax Included: | N |
| Building Insurance Included: | N |
| Fireplace/Stove: | N |
| Heat Type: | Forced Air |
| Central Air Conditioning: | Central Air |
| Central Vac: | N |
| Laundry Level: | Syste |
| Ensuite Laundry: | F |
| Sewers: | Sewer |
| Utilities-Cable: | Y |
| Utilities-Hydro: | Y |
$
%
Years
This calculator is for demonstration purposes only. Always consult a professional
financial advisor before making personal financial decisions.
| Although the information displayed is believed to be accurate, no warranties or representations are made of any kind. |
| ROYAL LEPAGE PROALLIANCE REALTY |
- Listing -1 of 0
|
|

Po Paul Chen
Broker
Dir:
647-283-2020
Bus:
905-475-4750
Fax:
905-475-4770
| Book Showing | Email a Friend |
Jump To:
At a Glance:
| Type: | Freehold - Att/Row/Townhouse |
| Area: | Hastings |
| Municipality: | Belleville |
| Neighbourhood: | Dufferin Grove |
| Style: | 2-Storey |
| Lot Size: | x 188.31(Feet) |
| Approximate Age: | 0-5 |
| Tax: | $5,318.16 |
| Maintenance Fee: | $0 |
| Beds: | 4 |
| Baths: | 3 |
| Garage: | 0 |
| Fireplace: | N |
| Air Conditioning: | |
| Pool: | None |
Locatin Map:
Payment Calculator:

Listing added to your favorite list
Looking for resale homes?

By agreeing to Terms of Use, you will have ability to search up to 311610 listings and access to richer information than found on REALTOR.ca through my website.


