$799,000
Available - For Sale
Listing ID: C12143854
7 Percy Stre , Toronto, M5A 3M7, Toronto
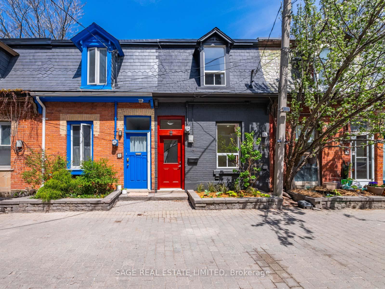
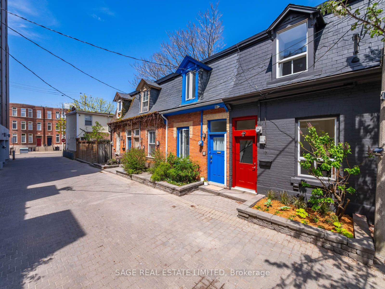
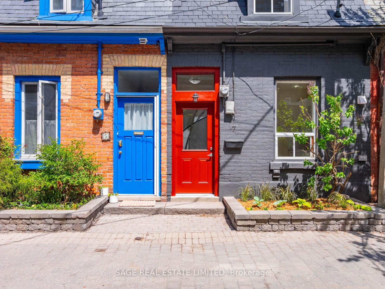
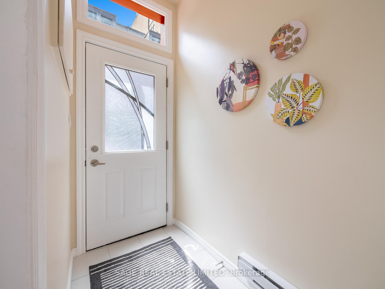
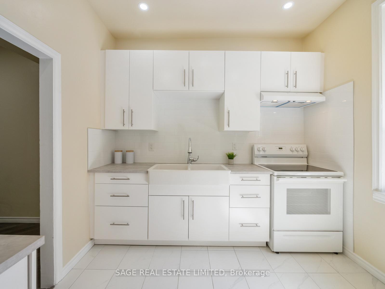
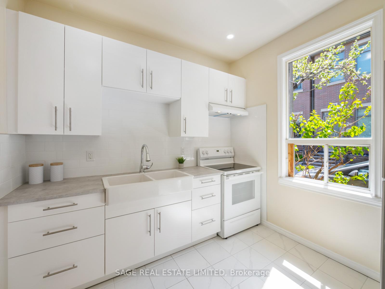
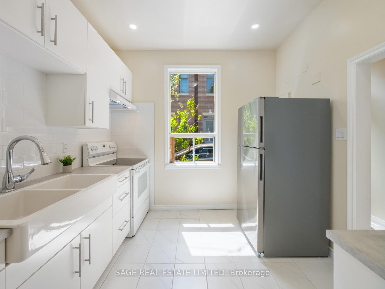
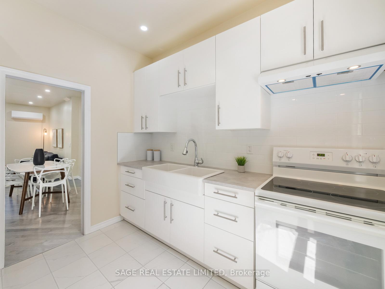
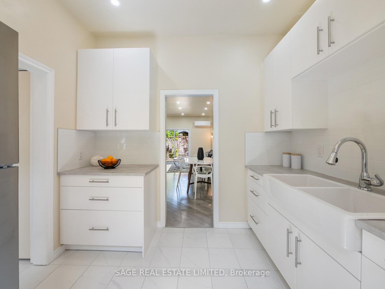
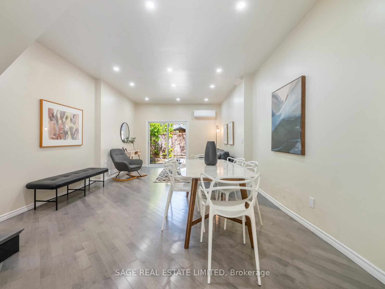
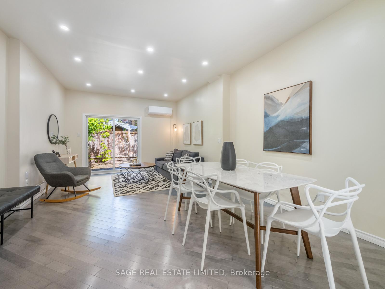
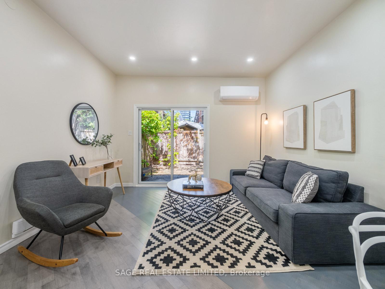
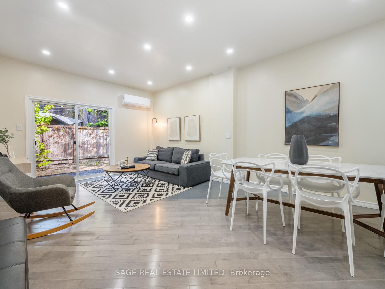
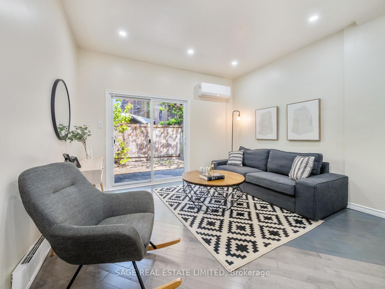
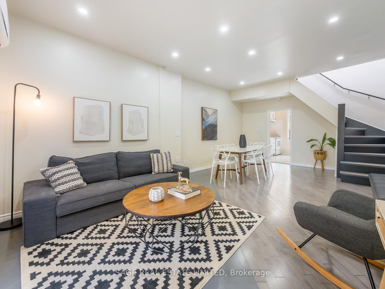
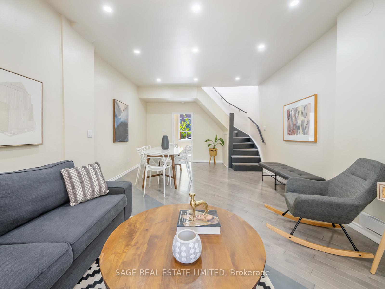

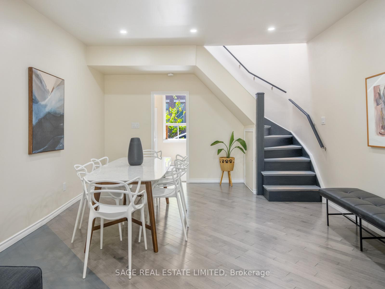
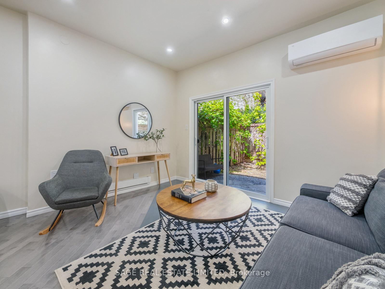
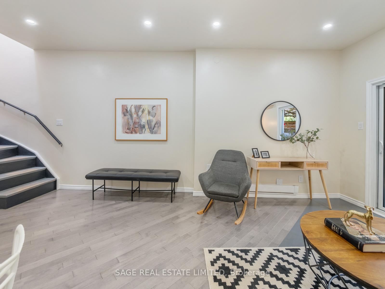
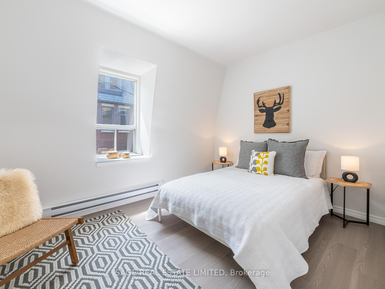
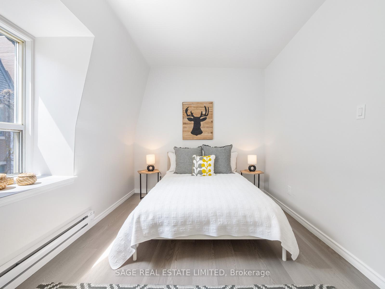
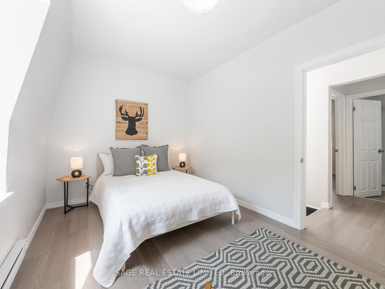
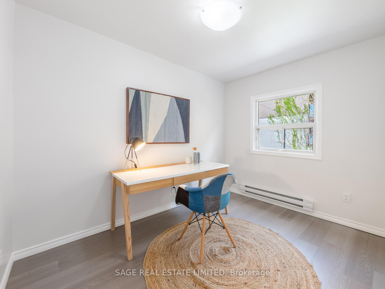
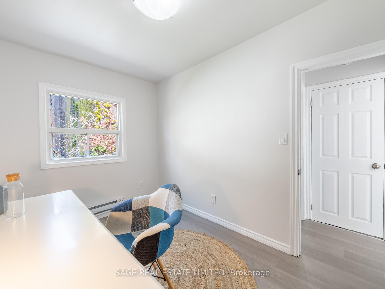
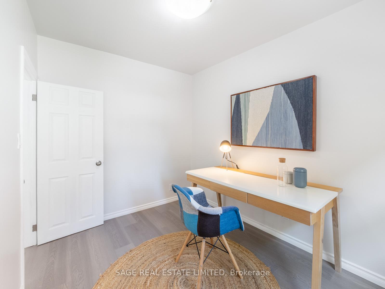
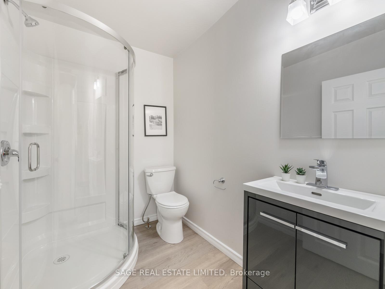
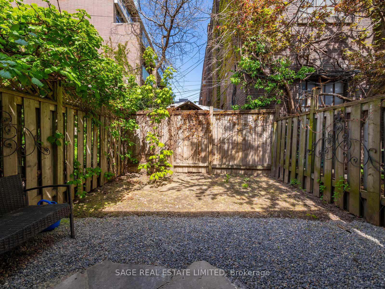
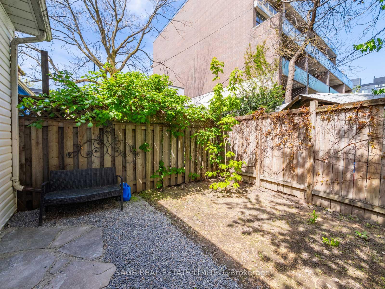

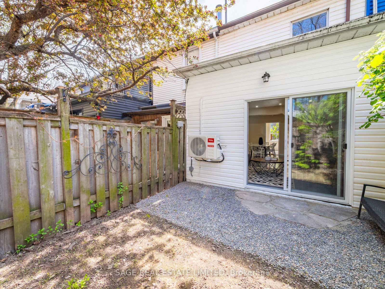
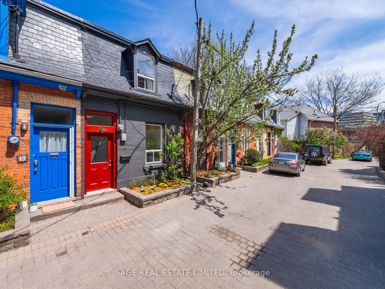
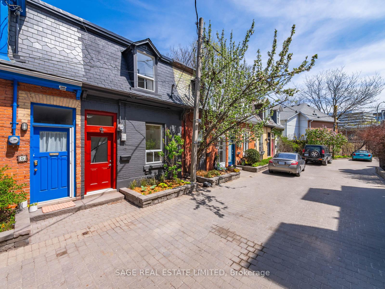

































| Hidden Oasis in Historic Corktown! Delightful Percy St is a Quiet, Cul-de-Sac With Just a Few Charming Victorian Worker's Cottages Minutes From Everything! This 2 Bedroom Home, is a Perfect Condo Alternative! Recently Renovated & Not Lived in Since, This Home Features an Open Concept 'Great Room' Living/Dining With Soaring Ceilings, Hardwood Floors, Pot Lights and a Walk-Out to the Backyard. Modern Kitchen is an Excellent Cook's Space With Pot Lights, Double Porcelain Farmer's Sink, New Cabinetry and Appliances. On the Second Level, There's a New 3pc Bath and Two Bedrooms, Both With Hardwood Floors. Charming Percy Park is a Few Doors Away. This Location is Truly a Walker's Paradise With a Walk Score of 94 and a Transit & Bike Score of 100! Stroll to the Shops & Cafes of the Distillery District, Underpass Park Farmer's Market, Financial District, South Riverdale, Cabbagetown, the YMCA And it's a Snap to Get Out of the City With Amazingly Easy Access to Highways! Just Steps to the King Street Throughway Streetcar to Downtown. |
| Price | $799,000 |
| Taxes: | $4362.54 |
| Assessment Year: | 2024 |
| Occupancy: | Vacant |
| Address: | 7 Percy Stre , Toronto, M5A 3M7, Toronto |
| Directions/Cross Streets: | Sumach & King |
| Rooms: | 5 |
| Bedrooms: | 2 |
| Bedrooms +: | 0 |
| Family Room: | F |
| Basement: | Crawl Space |
| Level/Floor | Room | Length(ft) | Width(ft) | Descriptions | |
| Room 1 | Ground | Foyer | 6.99 | 3.67 | Closet, Ceramic Floor |
| Room 2 | Ground | Living Ro | 12.4 | 10.5 | Hardwood Floor, Open Concept, W/O To Yard |
| Room 3 | Ground | Dining Ro | 12.33 | 10.23 | Hardwood Floor, Open Concept |
| Room 4 | Ground | Kitchen | 9.41 | 9.32 | Ceramic Floor, Modern Kitchen |
| Room 5 | Second | Primary B | 13.48 | 8.82 | Hardwood Floor, Closet |
| Room 6 | Second | Bedroom 2 | 10.59 | 7.68 | Hardwood Floor |
| Washroom Type | No. of Pieces | Level |
| Washroom Type 1 | 3 | Second |
| Washroom Type 2 | 0 | |
| Washroom Type 3 | 0 | |
| Washroom Type 4 | 0 | |
| Washroom Type 5 | 0 |
| Total Area: | 0.00 |
| Approximatly Age: | 100+ |
| Property Type: | Att/Row/Townhouse |
| Style: | 2-Storey |
| Exterior: | Brick Front |
| Garage Type: | None |
| (Parking/)Drive: | None |
| Drive Parking Spaces: | 0 |
| Park #1 | |
| Parking Type: | None |
| Park #2 | |
| Parking Type: | None |
| Pool: | None |
| Approximatly Age: | 100+ |
| Approximatly Square Footage: | 700-1100 |
| Property Features: | School, Public Transit |
| CAC Included: | N |
| Water Included: | N |
| Cabel TV Included: | N |
| Common Elements Included: | N |
| Heat Included: | N |
| Parking Included: | N |
| Condo Tax Included: | N |
| Building Insurance Included: | N |
| Fireplace/Stove: | N |
| Heat Type: | Heat Pump |
| Central Air Conditioning: | Wall Unit(s |
| Central Vac: | N |
| Laundry Level: | Syste |
| Ensuite Laundry: | F |
| Sewers: | Sewer |
$
%
Years
This calculator is for demonstration purposes only. Always consult a professional
financial advisor before making personal financial decisions.
| Although the information displayed is believed to be accurate, no warranties or representations are made of any kind. |
| SAGE REAL ESTATE LIMITED |
- Listing -1 of 0
|
|

Po Paul Chen
Broker
Dir:
647-283-2020
Bus:
905-475-4750
Fax:
905-475-4770
| Book Showing | Email a Friend |
Jump To:
At a Glance:
| Type: | Freehold - Att/Row/Townhouse |
| Area: | Toronto |
| Municipality: | Toronto C08 |
| Neighbourhood: | Moss Park |
| Style: | 2-Storey |
| Lot Size: | x 53.17(Feet) |
| Approximate Age: | 100+ |
| Tax: | $4,362.54 |
| Maintenance Fee: | $0 |
| Beds: | 2 |
| Baths: | 1 |
| Garage: | 0 |
| Fireplace: | N |
| Air Conditioning: | |
| Pool: | None |
Locatin Map:
Payment Calculator:

Listing added to your favorite list
Looking for resale homes?

By agreeing to Terms of Use, you will have ability to search up to 311610 listings and access to richer information than found on REALTOR.ca through my website.


