$6,300,000
Available - For Sale
Listing ID: N12145735
15535 Highway 27 N/A , King, L0G 1T0, York
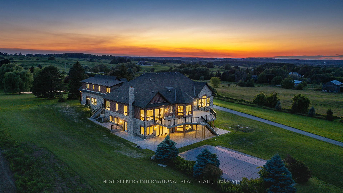
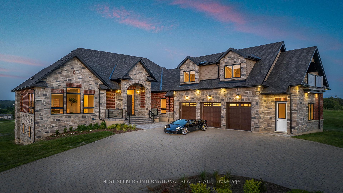
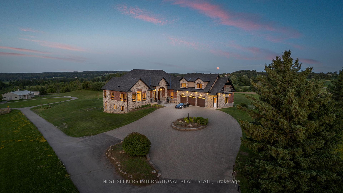
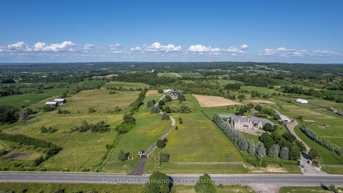
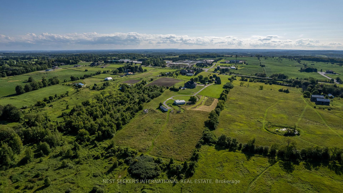
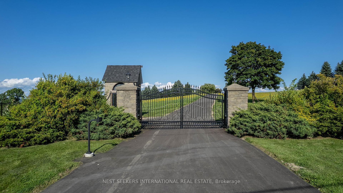
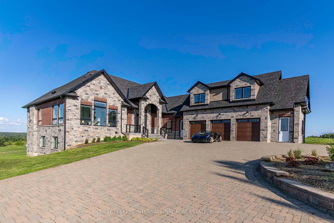
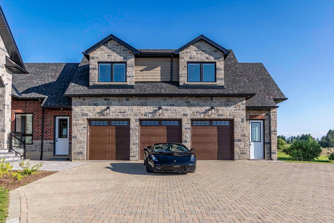
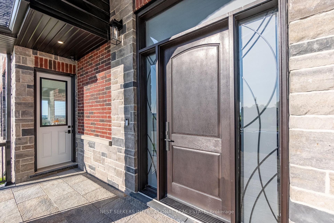
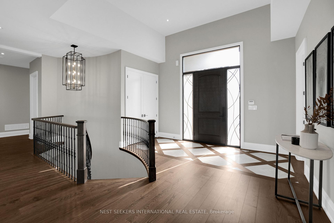
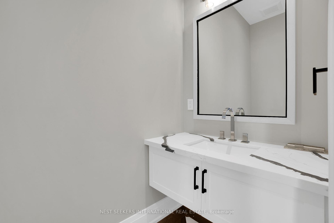
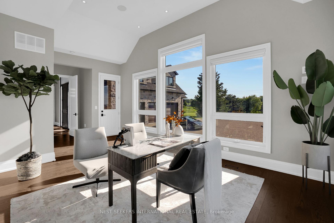
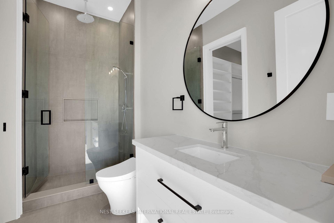
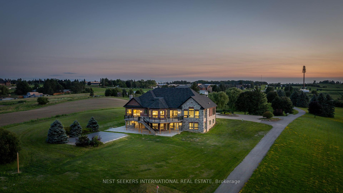
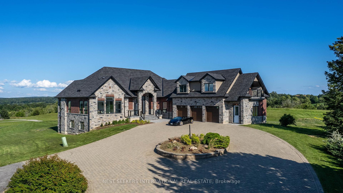
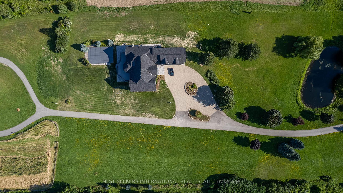
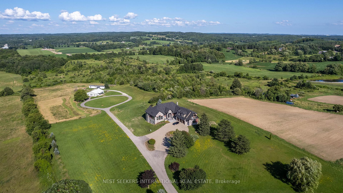
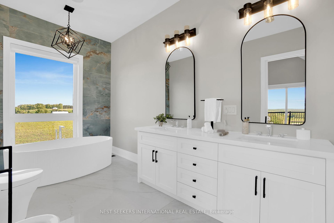
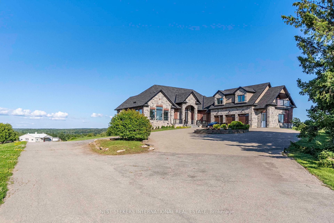
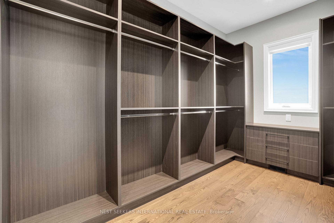
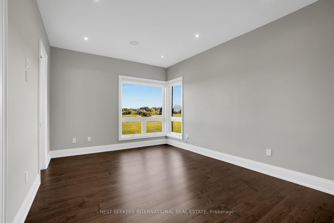
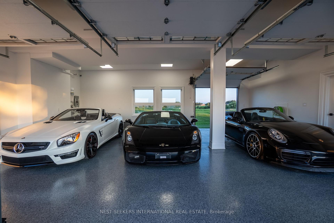
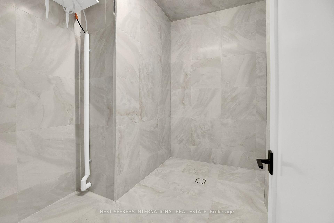
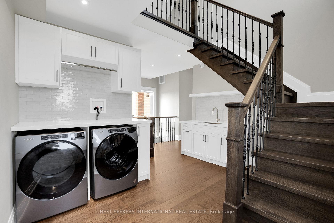
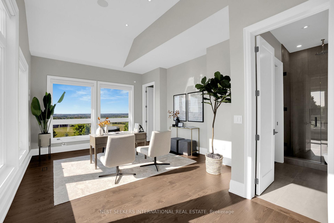
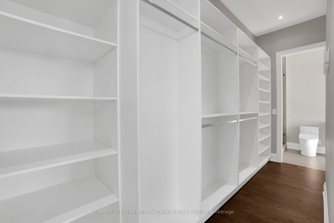
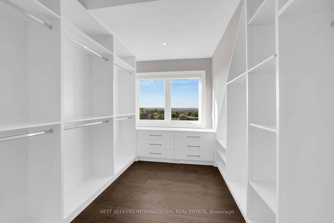
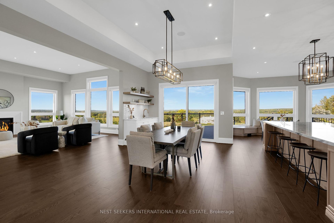
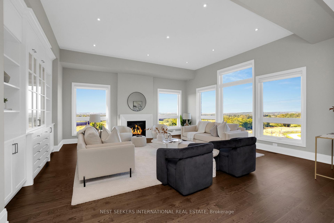
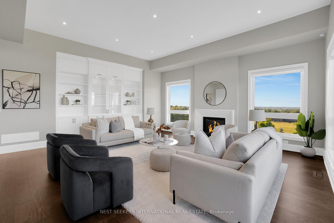
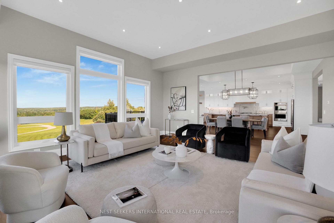
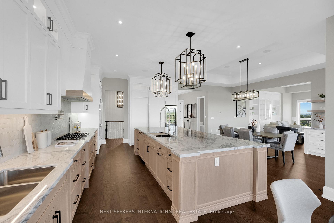

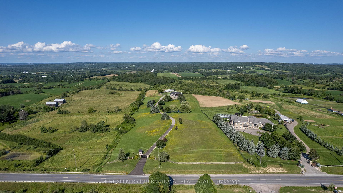
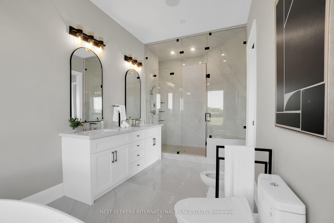
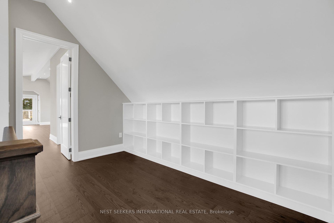
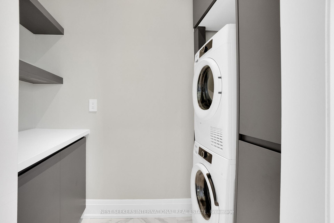
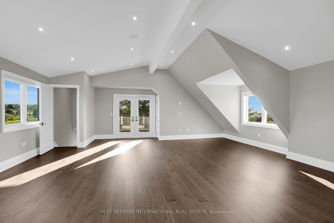

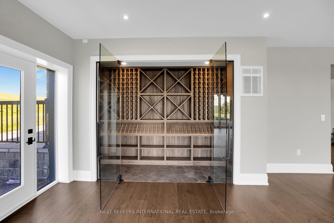
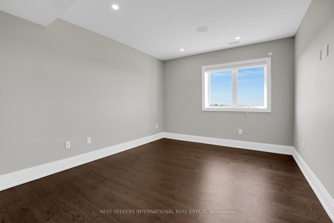
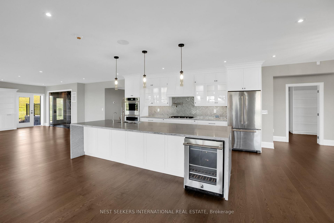
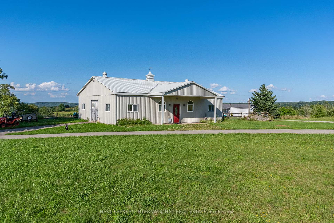
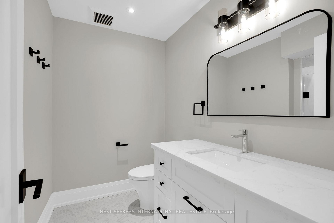
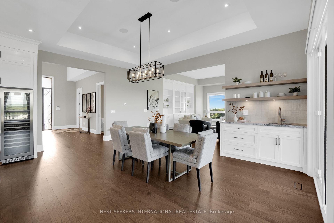
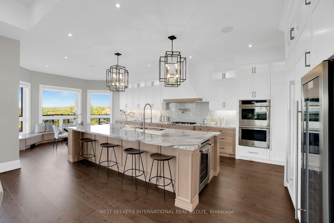
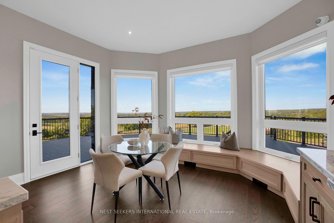
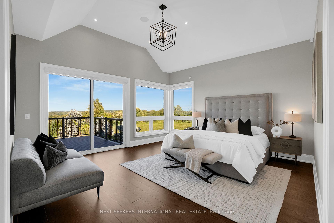
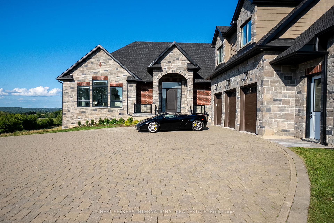
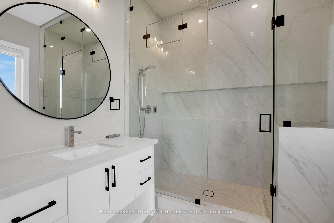
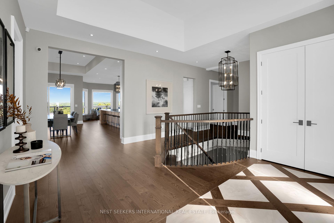

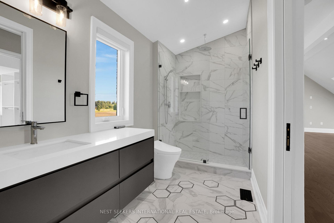
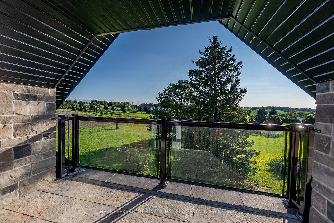
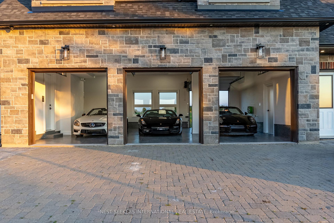
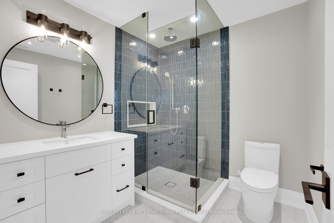
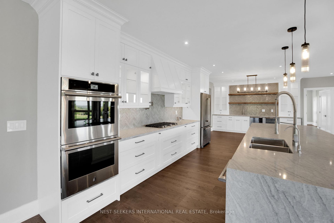
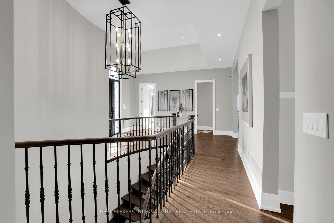
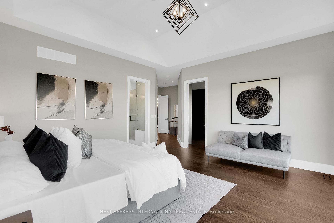
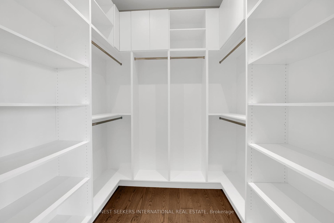
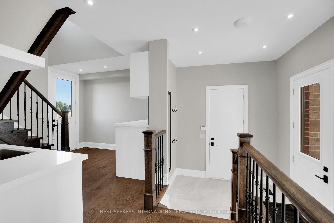





























































| A privately gated drive leads to this remarkable newly built 7860 square ft home embracing endless views. Twenty-six rolling acres with trails and vistas over king township. The spectacular layout features a main floor great room, primary bedroom suite on the main floor, separate loft, multiple walk-outs, impressive vaulted ceiling heights and an abundance of natural light. All six bedrooms have ensuite bathrooms. The spacious loft space on the second floor includes an additional laundry room as well as a walk-in closet and custom millwork throughout. This countryside oasis is an entertainer's paradise with a lower level theatre room, wine cellar and open concept living/dining quarters overlooking the pool and 5-stall stable. Truly the epitome of living in serenity. |
| Price | $6,300,000 |
| Taxes: | $8464.24 |
| Occupancy: | Owner |
| Address: | 15535 Highway 27 N/A , King, L0G 1T0, York |
| Acreage: | 25-49.99 |
| Directions/Cross Streets: | Hwy 27 & 17th Sdrd |
| Rooms: | 10 |
| Rooms +: | 9 |
| Bedrooms: | 6 |
| Bedrooms +: | 1 |
| Family Room: | T |
| Basement: | Finished wit, Separate Ent |
| Level/Floor | Room | Length(ft) | Width(ft) | Descriptions | |
| Room 1 | Main | Bedroom | 25.52 | 13.97 | |
| Room 2 | Main | Bedroom 2 | 16.3 | 12.6 | |
| Room 3 | Main | Breakfast | 14.89 | 10.89 | |
| Room 4 | Main | Dining Ro | 11.87 | 19.22 | |
| Room 5 | Main | Family Ro | 20.99 | 21.55 | |
| Room 6 | Main | Kitchen | 14.89 | 19.22 | |
| Room 7 | Main | Primary B | 25.45 | 25.32 | |
| Room 8 | Basement | Bedroom 3 | 20.43 | 14.43 | |
| Room 9 | Basement | Bedroom 4 | 16.79 | 12.89 | |
| Room 10 | Basement | Bedroom 5 | 20.37 | 13.22 | |
| Room 11 | Basement | Recreatio | 51.99 | 30.21 | |
| Room 12 | Second | Loft | 34.34 | 24.37 |
| Washroom Type | No. of Pieces | Level |
| Washroom Type 1 | 3 | Main |
| Washroom Type 2 | 4 | Main |
| Washroom Type 3 | 6 | Main |
| Washroom Type 4 | 3 | Ground |
| Washroom Type 5 | 2 | Main |
| Total Area: | 0.00 |
| Approximatly Age: | 0-5 |
| Property Type: | Detached |
| Style: | Bungaloft |
| Exterior: | Brick, Stone |
| Garage Type: | Attached |
| (Parking/)Drive: | Private |
| Drive Parking Spaces: | 50 |
| Park #1 | |
| Parking Type: | Private |
| Park #2 | |
| Parking Type: | Private |
| Pool: | Inground |
| Other Structures: | Barn, Paddocks |
| Approximatly Age: | 0-5 |
| Approximatly Square Footage: | 5000 + |
| Property Features: | Clear View, Greenbelt/Conserva |
| CAC Included: | N |
| Water Included: | N |
| Cabel TV Included: | N |
| Common Elements Included: | N |
| Heat Included: | N |
| Parking Included: | N |
| Condo Tax Included: | N |
| Building Insurance Included: | N |
| Fireplace/Stove: | Y |
| Heat Type: | Forced Air |
| Central Air Conditioning: | Central Air |
| Central Vac: | N |
| Laundry Level: | Syste |
| Ensuite Laundry: | F |
| Sewers: | Septic |
| Water: | Drilled W |
| Water Supply Types: | Drilled Well |
$
%
Years
This calculator is for demonstration purposes only. Always consult a professional
financial advisor before making personal financial decisions.
| Although the information displayed is believed to be accurate, no warranties or representations are made of any kind. |
| NEST SEEKERS INTERNATIONAL REAL ESTATE |
- Listing -1 of 0
|
|

Po Paul Chen
Broker
Dir:
647-283-2020
Bus:
905-475-4750
Fax:
905-475-4770
| Book Showing | Email a Friend |
Jump To:
At a Glance:
| Type: | Freehold - Detached |
| Area: | York |
| Municipality: | King |
| Neighbourhood: | Rural King |
| Style: | Bungaloft |
| Lot Size: | x 3292.00(Feet) |
| Approximate Age: | 0-5 |
| Tax: | $8,464.24 |
| Maintenance Fee: | $0 |
| Beds: | 6+1 |
| Baths: | 9 |
| Garage: | 0 |
| Fireplace: | Y |
| Air Conditioning: | |
| Pool: | Inground |
Locatin Map:
Payment Calculator:

Listing added to your favorite list
Looking for resale homes?

By agreeing to Terms of Use, you will have ability to search up to 311610 listings and access to richer information than found on REALTOR.ca through my website.


