$668,000
Available - For Sale
Listing ID: W12048345
244 John Garland Boul , Toronto, M9V 1N8, Toronto
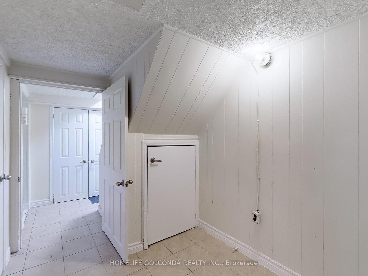
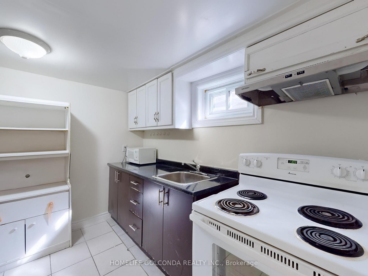
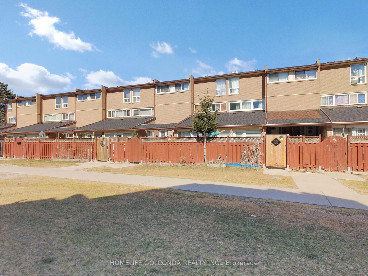
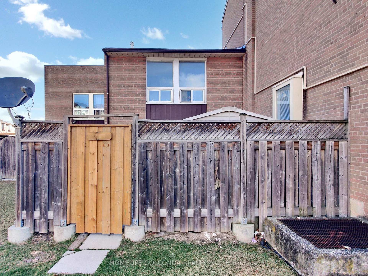
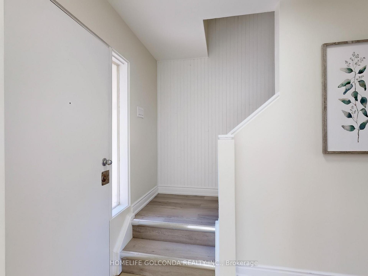
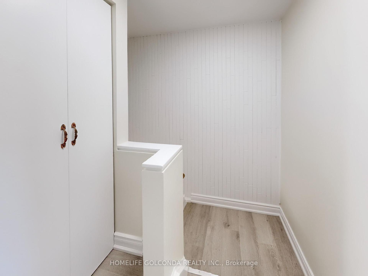
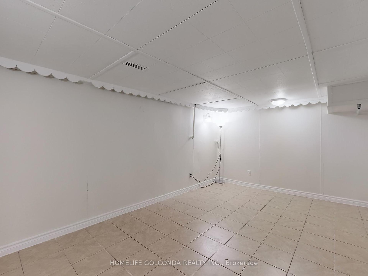
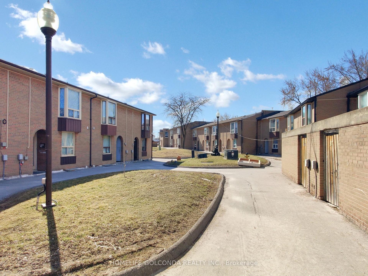
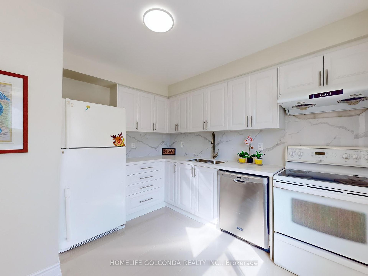
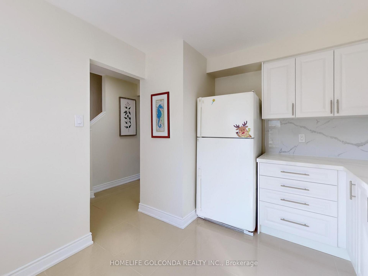
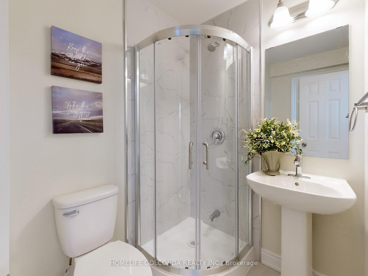
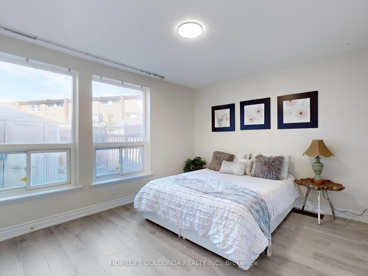
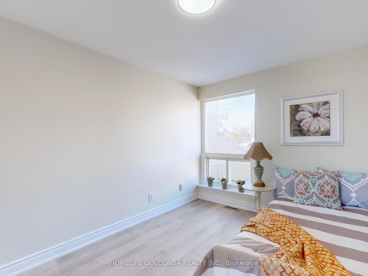
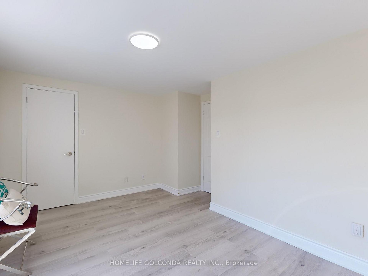
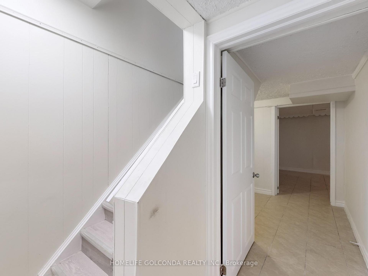
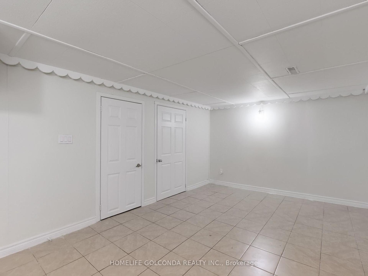
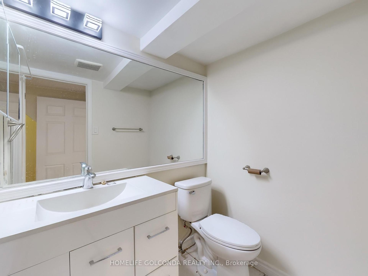
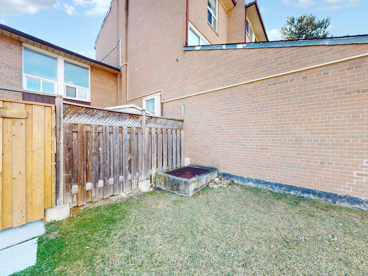
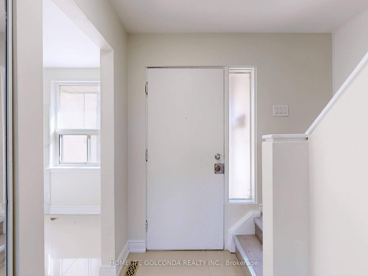
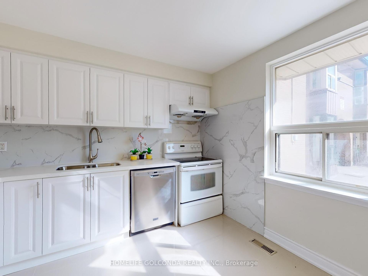

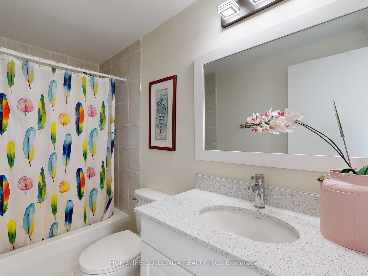
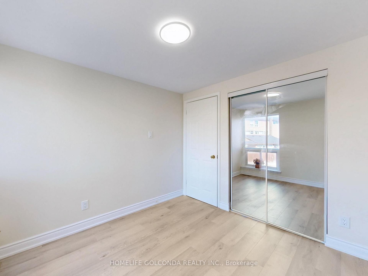
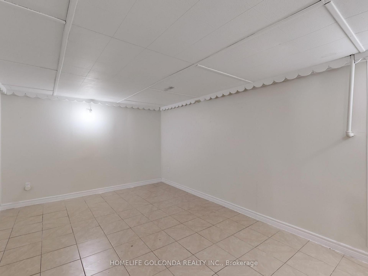
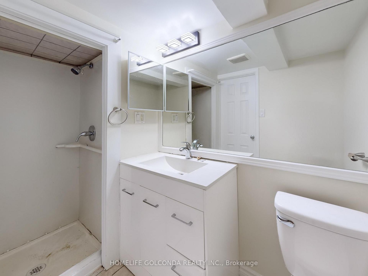
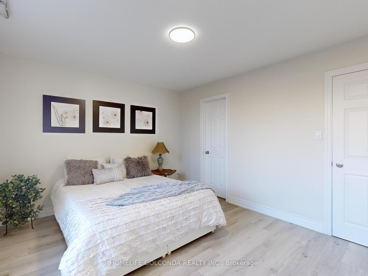
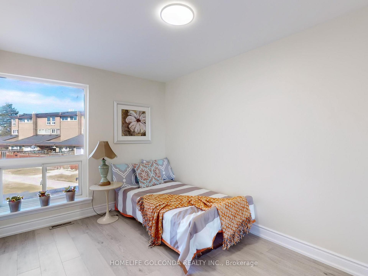
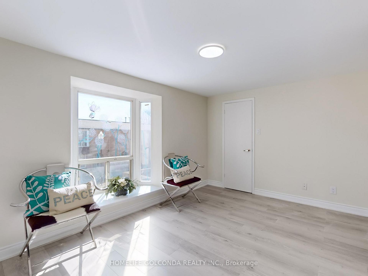
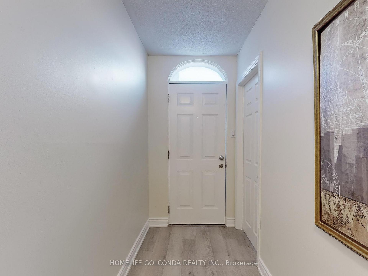
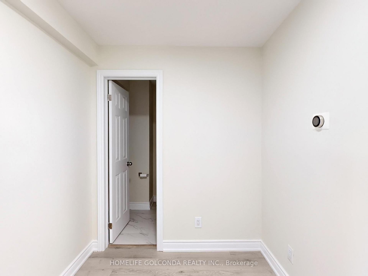
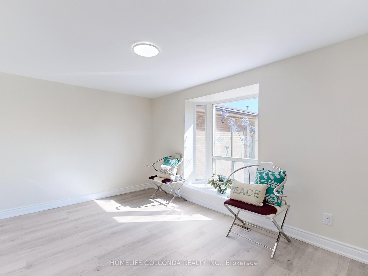
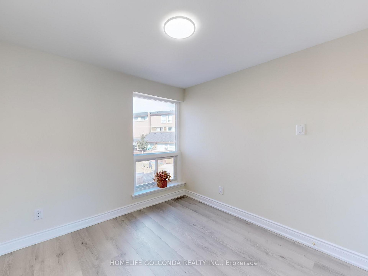
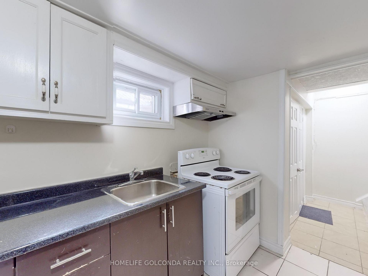
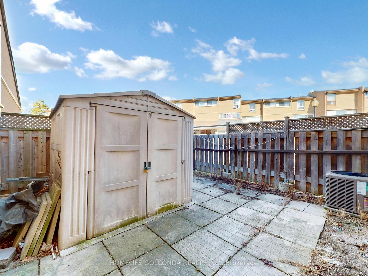
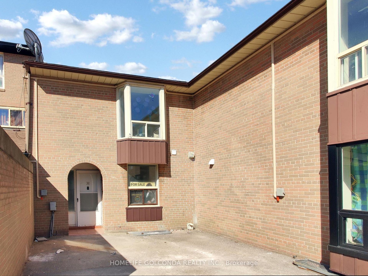



































| Experience modern living in this beautifully renovated 3+1 bedroom, 3-bathroom townhouse! This bright and spacious home boasts a brand-new kitchen and bathrooms, sleek laminate flooring, and fresh paint throughout.Income Potential! The separate door from backyard can be basement private entrance, offering a fantastic opportunity to generate rental income and help cover expenses.Prime Location! Conveniently situated near bus stops, grocery stores, top-rated schools, and places of worship, this home is just minutes from Humber College and the newly built Finch West LRT line, ensuring seamless connectivity across the city.Whether you're a first-time homebuyer, investor, or growing family, this home offers incredible value and potential.Dont miss out schedule your viewing today! |
| Price | $668,000 |
| Taxes: | $894.00 |
| Assessment Year: | 2024 |
| Occupancy: | Vacant |
| Address: | 244 John Garland Boul , Toronto, M9V 1N8, Toronto |
| Postal Code: | M9V 1N8 |
| Province/State: | Toronto |
| Directions/Cross Streets: | Finch Ave/ Martin Grove Rd |
| Level/Floor | Room | Length(ft) | Width(ft) | Descriptions | |
| Room 1 | Ground | Family Ro | 16.01 | 11.02 | Laminate, Overlooks Backyard, Large Window |
| Room 2 | Ground | Bathroom | 6.56 | 4.92 | Ceramic Floor, 3 Pc Bath |
| Room 3 | Ground | Kitchen | 17.52 | 9.51 | Ceramic Floor, Large Window |
| Room 4 | Second | Bedroom | 12.99 | 10 | Bay Window, Laminate, Overlooks Backyard |
| Room 5 | Second | Bedroom 2 | 10 | 8.23 | Large Window, Laminate, Closet |
| Room 6 | Second | Bedroom 3 | 9.51 | 6.56 | Large Window, Laminate, Closet |
| Room 7 | Basement | Bedroom | 18.04 | 13.12 | Ceramic Floor, 3 Pc Bath, Carpet Free |
| Room 8 | Basement | Bathroom | 6.56 | 4.92 | Ceramic Floor, 3 Pc Bath |
| Room 9 | Basement | Kitchen | 9.84 | 4.92 | Ceramic Floor, Window |
| Room 10 | Basement | Laundry | 6.56 | 3.28 |
| Washroom Type | No. of Pieces | Level |
| Washroom Type 1 | 4 | Second |
| Washroom Type 2 | 3 | Ground |
| Washroom Type 3 | 3 | Basement |
| Washroom Type 4 | 0 | |
| Washroom Type 5 | 0 |
| Total Area: | 0.00 |
| Washrooms: | 3 |
| Heat Type: | Forced Air |
| Central Air Conditioning: | Central Air |
$
%
Years
This calculator is for demonstration purposes only. Always consult a professional
financial advisor before making personal financial decisions.
| Although the information displayed is believed to be accurate, no warranties or representations are made of any kind. |
| HOMELIFE GOLCONDA REALTY INC. |
- Listing -1 of 0
|
|

Po Paul Chen
Broker
Dir:
647-283-2020
Bus:
905-475-4750
Fax:
905-475-4770
| Virtual Tour | Book Showing | Email a Friend |
Jump To:
At a Glance:
| Type: | Com - Condo Townhouse |
| Area: | Toronto |
| Municipality: | Toronto W10 |
| Neighbourhood: | West Humber-Clairville |
| Style: | 2-Storey |
| Lot Size: | x 0.00() |
| Approximate Age: | |
| Tax: | $894 |
| Maintenance Fee: | $599.62 |
| Beds: | 3+1 |
| Baths: | 3 |
| Garage: | 0 |
| Fireplace: | N |
| Air Conditioning: | |
| Pool: |
Locatin Map:
Payment Calculator:

Listing added to your favorite list
Looking for resale homes?

By agreeing to Terms of Use, you will have ability to search up to 311610 listings and access to richer information than found on REALTOR.ca through my website.


