$849,000
Available - For Sale
Listing ID: X12142966
406 Woodfield Driv , Tanglewood - Grenfell Glen - Pineglen, K2G 3W9, Ottawa
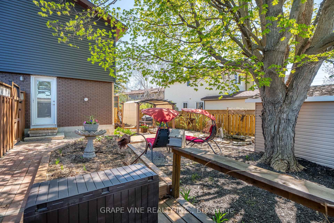
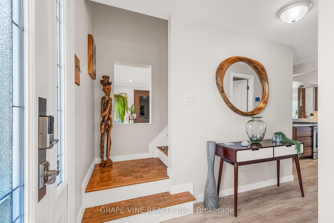
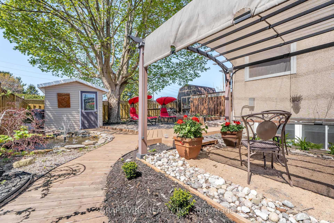
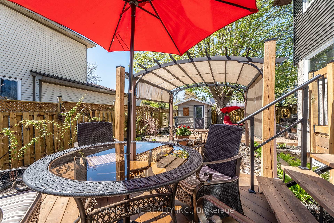
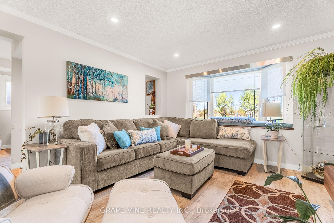
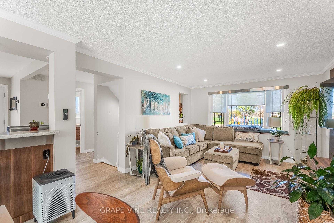
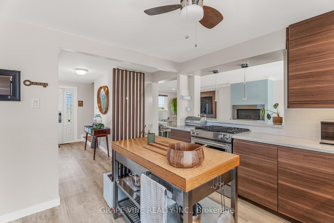
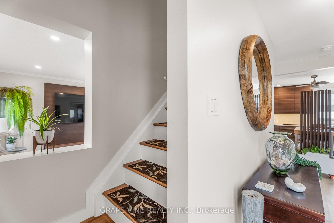
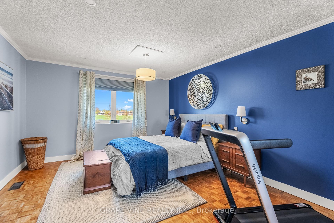
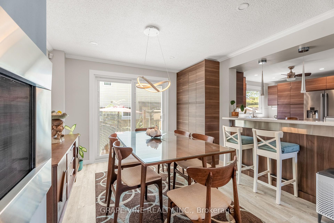
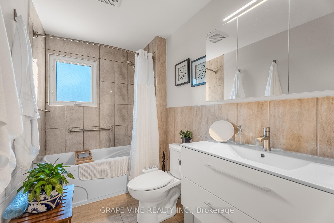
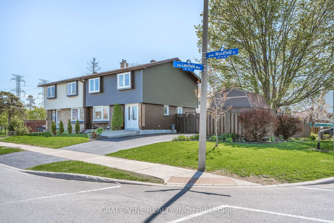
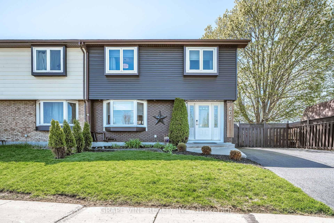
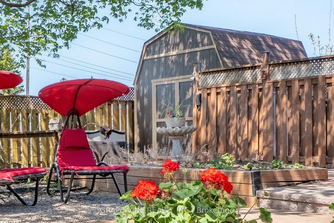
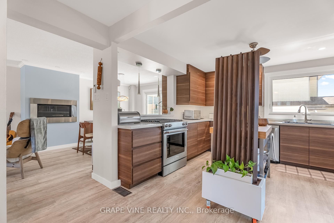
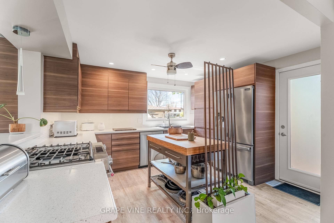
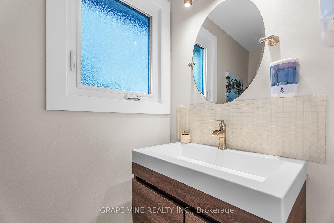
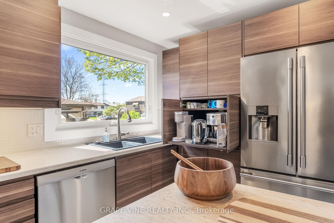
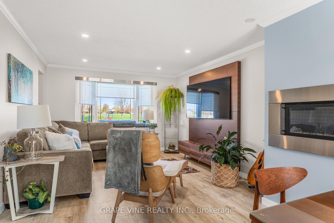
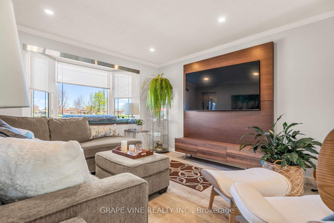
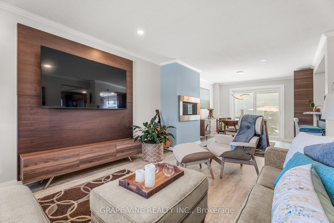

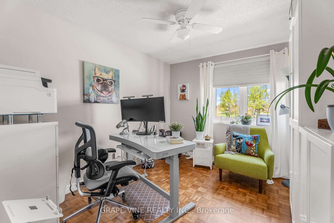
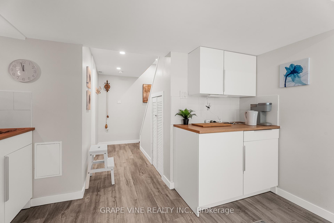
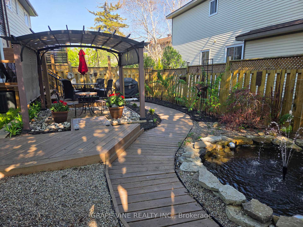
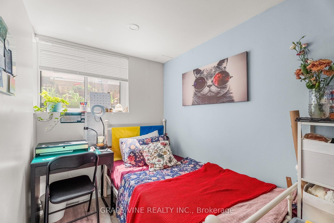
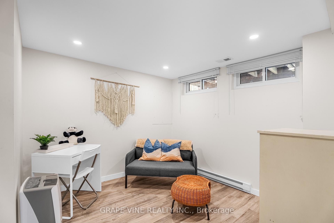
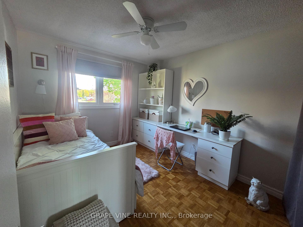
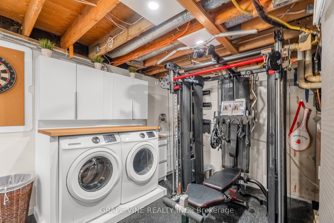
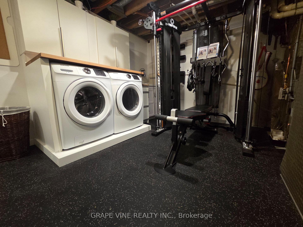

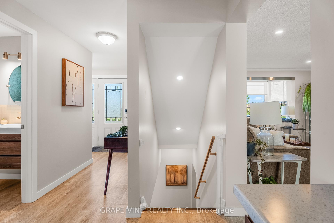
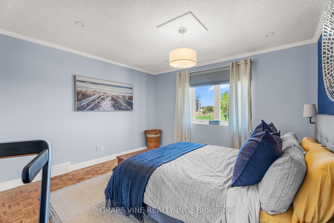
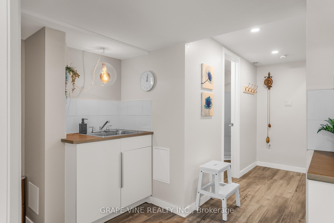

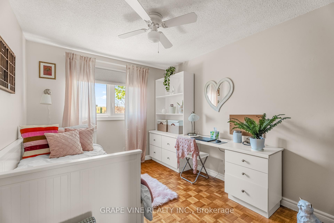
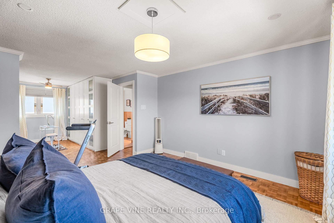
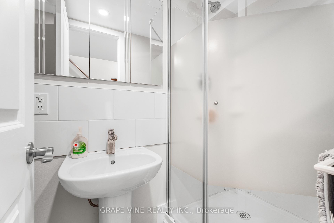
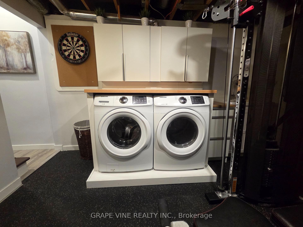
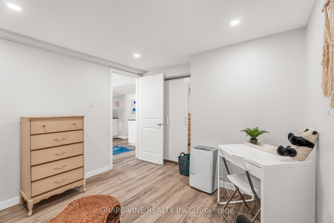
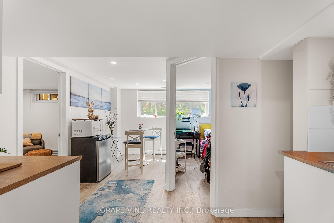
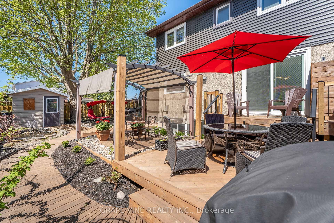
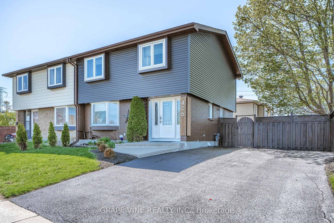
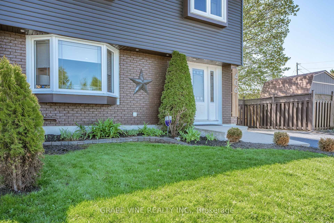
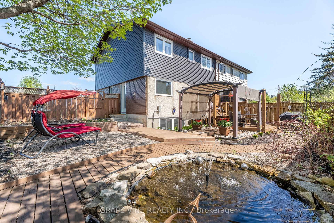
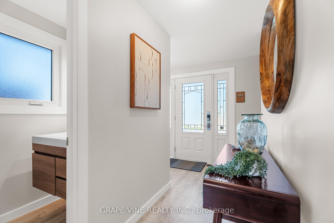
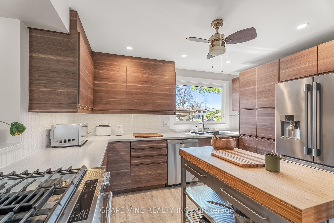
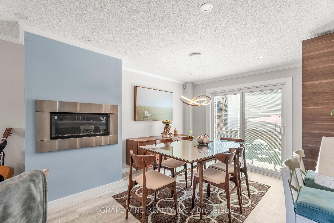
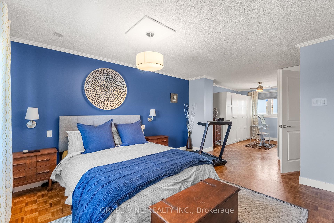
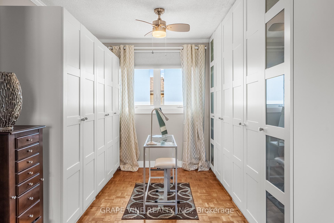
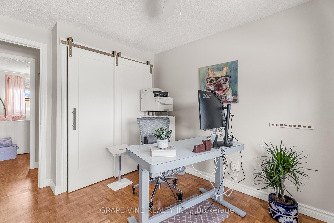



















































| Modern, Move-In Ready Home in Tanglewood Corner Lot Across from Medhurst Park Beautifully updated 3-bedroom home on a quiet corner lot in sought-after Tanglewood, directly across from Medhurst Park. This turnkey property features a bright open-concept layout, a brand-new kitchen with stainless steel appliances, modern finishes, and custom design elements throughout. Major upgrades include new windows, updated electrical, a high-efficiency furnace, and ample storage. The landscaped backyard is a true retreat featuring mature perennial gardens, raspberry and blackberry bushes, a tranquil pond, a beautiful shade tree, a powered garden shed, and a separate workshop with electricity. Pre-wired with a spa box, the home is ready for hot tub installation. Bonus income/in-law suite potential: The fully finished lower level includes a private two-bedroom suite with a sitting area, bathroom, and kitchenette ideal for students, extended family, or rental income. Two-minute walk to bus stop with direct access to Algonquin College, Carleton University, and the University of Ottawa. Close to Costco, groceries, cafés, Nepean Sportsplex, and scenic trails. A perfect blend of style, function, and location. |
| Price | $849,000 |
| Taxes: | $3516.00 |
| Assessment Year: | 2024 |
| Occupancy: | Owner |
| Address: | 406 Woodfield Driv , Tanglewood - Grenfell Glen - Pineglen, K2G 3W9, Ottawa |
| Directions/Cross Streets: | Lansfield Way |
| Rooms: | 9 |
| Rooms +: | 5 |
| Bedrooms: | 3 |
| Bedrooms +: | 2 |
| Family Room: | F |
| Basement: | Full, Finished |
| Level/Floor | Room | Length(ft) | Width(ft) | Descriptions | |
| Room 1 | Main | Living Ro | 14.99 | 10.59 | |
| Room 2 | Main | Dining Ro | 10.99 | 10.59 | |
| Room 3 | Main | Kitchen | 12 | 12.99 | |
| Room 4 | Main | Powder Ro | 3.61 | 6.99 | |
| Room 5 | Main | Foyer | 7.97 | 4 | |
| Room 6 | Second | Primary B | 27.58 | 12 | |
| Room 7 | Second | Bedroom | 13.61 | 8.99 | |
| Room 8 | Second | Bedroom 2 | 13.91 | 8.99 | |
| Room 9 | Second | Bathroom | 8.89 | ||
| Room 10 | Basement | Laundry | 9.18 | 9.84 | |
| Room 11 | Basement | Bathroom | 2.98 | 3.28 | |
| Room 12 | Basement | Bedroom 3 | 12 | 10 | |
| Room 13 | Basement | Bedroom 4 | 6 | 10 | |
| Room 14 | Basement | Den | 5.97 | 13.12 |
| Washroom Type | No. of Pieces | Level |
| Washroom Type 1 | 3 | Second |
| Washroom Type 2 | 2 | Main |
| Washroom Type 3 | 3 | Basement |
| Washroom Type 4 | 0 | |
| Washroom Type 5 | 0 |
| Total Area: | 0.00 |
| Approximatly Age: | 31-50 |
| Property Type: | Semi-Detached |
| Style: | 2-Storey |
| Exterior: | Vinyl Siding, Brick |
| Garage Type: | None |
| Drive Parking Spaces: | 4 |
| Pool: | None |
| Approximatly Age: | 31-50 |
| Approximatly Square Footage: | 1100-1500 |
| Property Features: | Public Trans, Park |
| CAC Included: | N |
| Water Included: | N |
| Cabel TV Included: | N |
| Common Elements Included: | N |
| Heat Included: | N |
| Parking Included: | N |
| Condo Tax Included: | N |
| Building Insurance Included: | N |
| Fireplace/Stove: | Y |
| Heat Type: | Forced Air |
| Central Air Conditioning: | Central Air |
| Central Vac: | N |
| Laundry Level: | Syste |
| Ensuite Laundry: | F |
| Sewers: | Sewer |
| Utilities-Cable: | Y |
| Utilities-Hydro: | Y |
$
%
Years
This calculator is for demonstration purposes only. Always consult a professional
financial advisor before making personal financial decisions.
| Although the information displayed is believed to be accurate, no warranties or representations are made of any kind. |
| GRAPE VINE REALTY INC. |
- Listing -1 of 0
|
|

Po Paul Chen
Broker
Dir:
647-283-2020
Bus:
905-475-4750
Fax:
905-475-4770
| Book Showing | Email a Friend |
Jump To:
At a Glance:
| Type: | Freehold - Semi-Detached |
| Area: | Ottawa |
| Municipality: | Tanglewood - Grenfell Glen - Pineglen |
| Neighbourhood: | 7501 - Tanglewood |
| Style: | 2-Storey |
| Lot Size: | x 66.75(Feet) |
| Approximate Age: | 31-50 |
| Tax: | $3,516 |
| Maintenance Fee: | $0 |
| Beds: | 3+2 |
| Baths: | 3 |
| Garage: | 0 |
| Fireplace: | Y |
| Air Conditioning: | |
| Pool: | None |
Locatin Map:
Payment Calculator:

Listing added to your favorite list
Looking for resale homes?

By agreeing to Terms of Use, you will have ability to search up to 311610 listings and access to richer information than found on REALTOR.ca through my website.


