$699,000
Available - For Sale
Listing ID: N12094817
22 Hannah Road , Georgina, L0E 1N0, York
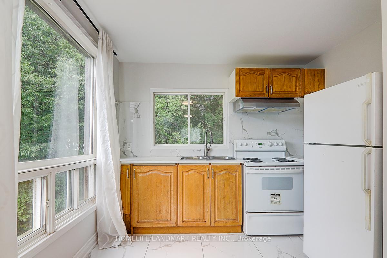
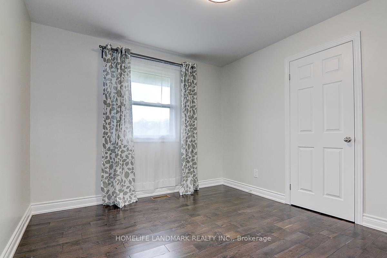
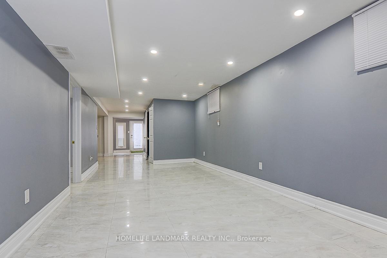
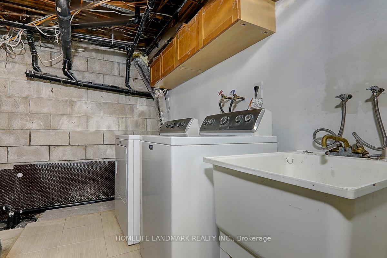
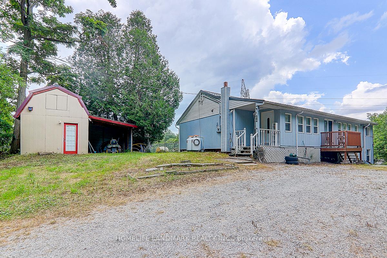
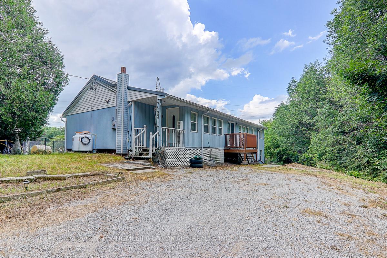
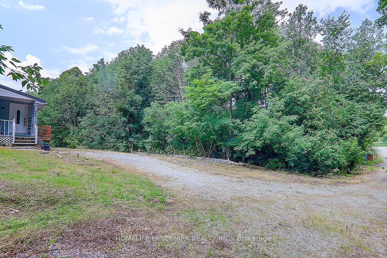
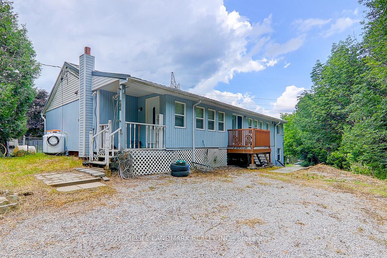
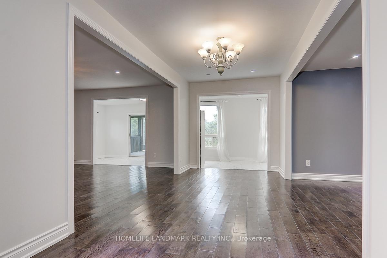

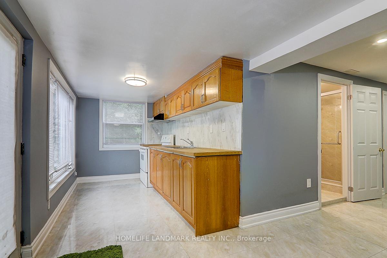
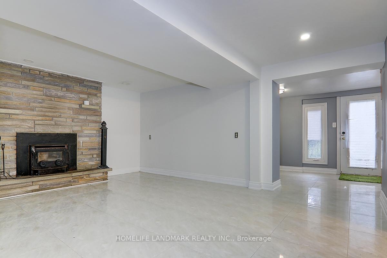
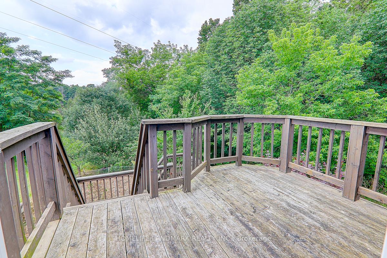
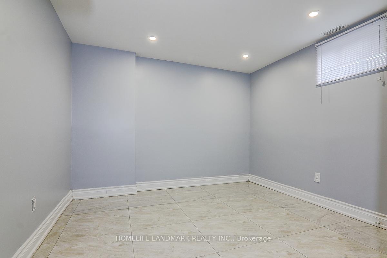
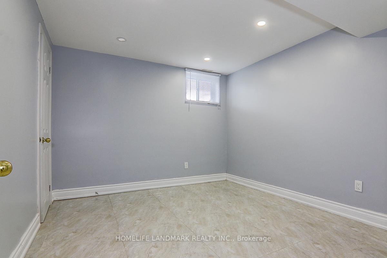

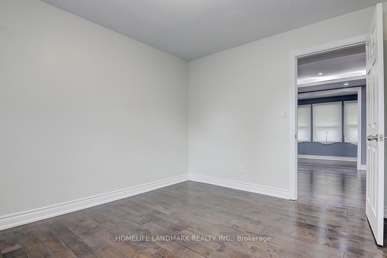
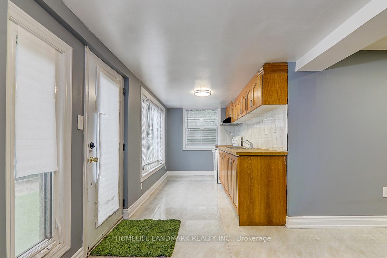
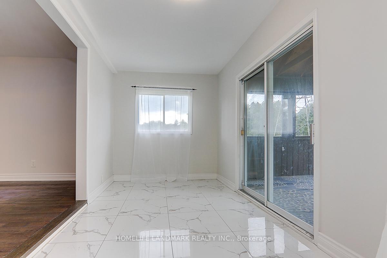
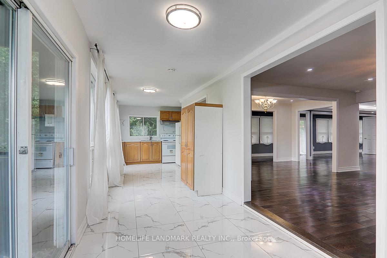
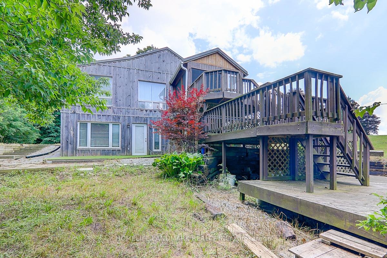
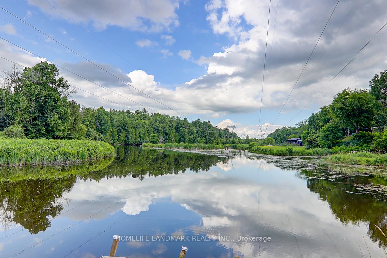
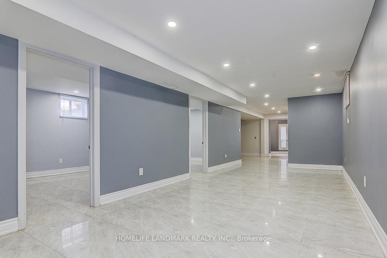
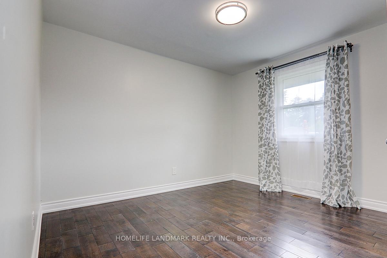

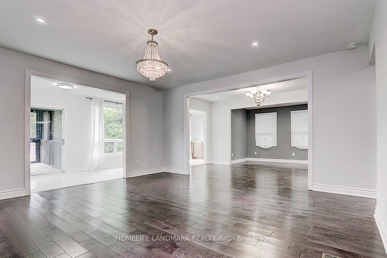
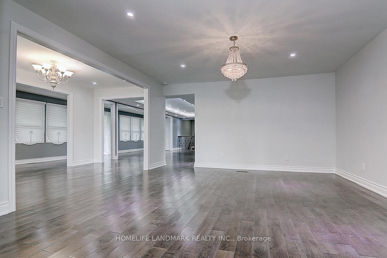
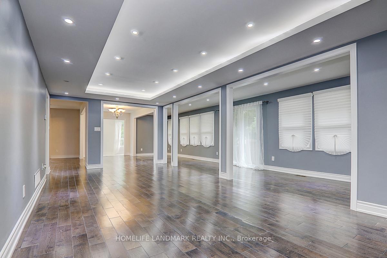
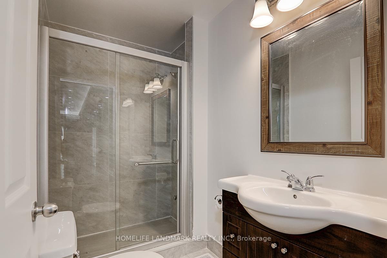
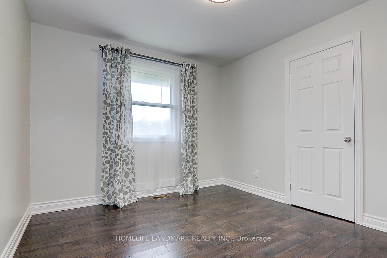
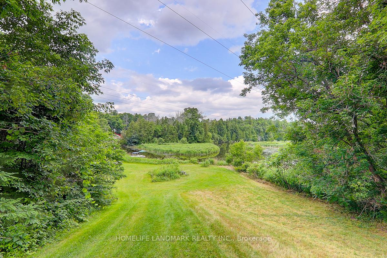
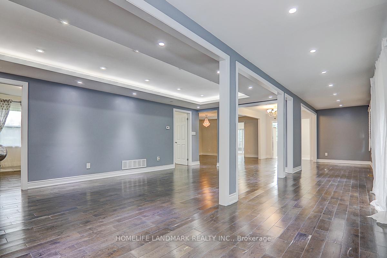
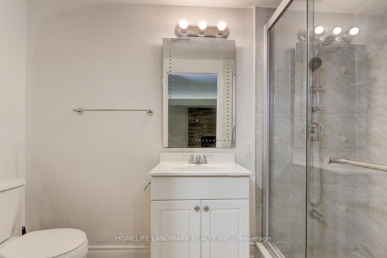
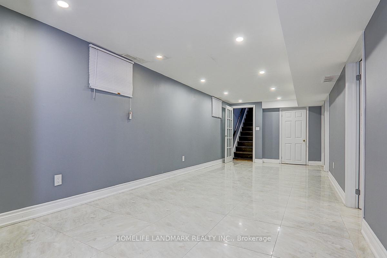
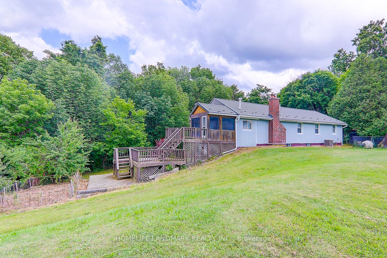
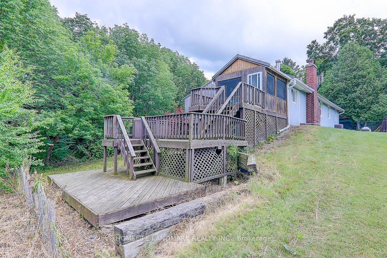




































| Best Price to Sell, Beautiful Newly Renovated House At A End Of Cal De Sac: This Home/Cottage Is Conveniently Located Close To Hwy 48; Only 1 Hour From Toronto: Direct Water Access Allows A Short Boat Sailing Directly To Lake Sincoe; Huge Pie Shaped Lot With Mature Trees: Enjoy 3 Outdoor Deck Sitting Areas, Modern Open Concept Floorplan: Numerous Portlight, Hardwood Floor Throughout: Spacious Eat-is Kitchen, Plenty Of Spaces For large Family Living And Friend Entertaining; A 2-Storey Shed Connected By A Open Roofed Area Is Ideal For Bikes & Tools Storage |
| Price | $699,000 |
| Taxes: | $5170.64 |
| Occupancy: | Vacant |
| Address: | 22 Hannah Road , Georgina, L0E 1N0, York |
| Acreage: | .50-1.99 |
| Directions/Cross Streets: | Pefferlaw Rd & Station Rd |
| Rooms: | 8 |
| Rooms +: | 5 |
| Bedrooms: | 3 |
| Bedrooms +: | 3 |
| Family Room: | T |
| Basement: | Finished wit |
| Level/Floor | Room | Length(ft) | Width(ft) | Descriptions | |
| Room 1 | Main | Living Ro | 24.86 | 11.41 | Open Concept, Plaster Ceiling, Pot Lights |
| Room 2 | Main | Dining Ro | 21.81 | 7.87 | Open Concept, Overlooks Living, Pot Lights |
| Room 3 | Main | Family Ro | 15.19 | 14.69 | Open Concept, Overlooks Dining, Pot Lights |
| Room 4 | Main | Sunroom | 33.59 | 6.2 | Sliding Doors, Overlooks Living, W/O To Deck |
| Room 5 | Main | Kitchen | 30.18 | 7.51 | Eat-in Kitchen, Picture Window, W/O To Patio |
| Room 6 | Main | Bedroom | 10.5 | 11.38 | Hardwood Floor, Closet, Window |
| Room 7 | Main | Bedroom | 9.94 | 11.38 | Hardwood Floor, Closet, Window |
| Room 8 | Main | Bedroom | 9.91 | 11.38 | Hardwood Floor, Closet, Window |
| Room 9 | Basement | Living Ro | 24.08 | 10.33 | Ceramic Floor, Combined w/Rec, Pot Lights |
| Room 10 | Basement | Bedroom | 11.48 | 10.82 | Ceramic Floor, Closet, Window |
| Room 11 | Basement | Bedroom | 9.48 | 10.82 | Ceramic Floor, Closet, Window |
| Room 12 | Basement | Bedroom | 13.64 | 13.02 | Ceramic Floor, Closet, Window |
| Washroom Type | No. of Pieces | Level |
| Washroom Type 1 | 3 | Main |
| Washroom Type 2 | 3 | Lower |
| Washroom Type 3 | 0 | |
| Washroom Type 4 | 0 | |
| Washroom Type 5 | 0 |
| Total Area: | 0.00 |
| Property Type: | Detached |
| Style: | Bungalow |
| Exterior: | Board & Batten , Vinyl Siding |
| Garage Type: | None |
| (Parking/)Drive: | Private |
| Drive Parking Spaces: | 5 |
| Park #1 | |
| Parking Type: | Private |
| Park #2 | |
| Parking Type: | Private |
| Pool: | None |
| Approximatly Square Footage: | 1100-1500 |
| Property Features: | Clear View, Cul de Sac/Dead En |
| CAC Included: | N |
| Water Included: | N |
| Cabel TV Included: | N |
| Common Elements Included: | N |
| Heat Included: | N |
| Parking Included: | N |
| Condo Tax Included: | N |
| Building Insurance Included: | N |
| Fireplace/Stove: | N |
| Heat Type: | Forced Air |
| Central Air Conditioning: | Central Air |
| Central Vac: | N |
| Laundry Level: | Syste |
| Ensuite Laundry: | F |
| Elevator Lift: | False |
| Sewers: | Septic |
| Water: | Drilled W |
| Water Supply Types: | Drilled Well |
$
%
Years
This calculator is for demonstration purposes only. Always consult a professional
financial advisor before making personal financial decisions.
| Although the information displayed is believed to be accurate, no warranties or representations are made of any kind. |
| HOMELIFE LANDMARK REALTY INC. |
- Listing -1 of 0
|
|

Po Paul Chen
Broker
Dir:
647-283-2020
Bus:
905-475-4750
Fax:
905-475-4770
| Book Showing | Email a Friend |
Jump To:
At a Glance:
| Type: | Freehold - Detached |
| Area: | York |
| Municipality: | Georgina |
| Neighbourhood: | Pefferlaw |
| Style: | Bungalow |
| Lot Size: | x 335.60(Feet) |
| Approximate Age: | |
| Tax: | $5,170.64 |
| Maintenance Fee: | $0 |
| Beds: | 3+3 |
| Baths: | 2 |
| Garage: | 0 |
| Fireplace: | N |
| Air Conditioning: | |
| Pool: | None |
Locatin Map:
Payment Calculator:

Listing added to your favorite list
Looking for resale homes?

By agreeing to Terms of Use, you will have ability to search up to 311610 listings and access to richer information than found on REALTOR.ca through my website.


