$3,900
Available - For Rent
Listing ID: W12145080
431 Indian Grov , Toronto, M6P 2H7, Toronto
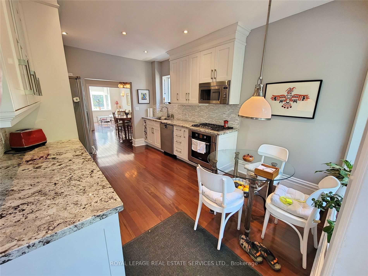

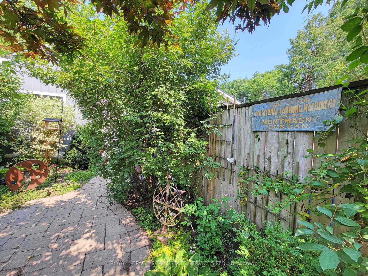
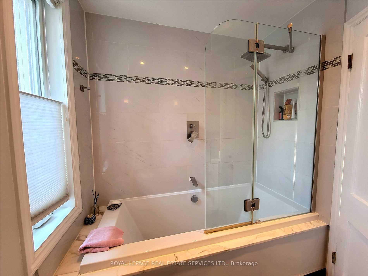
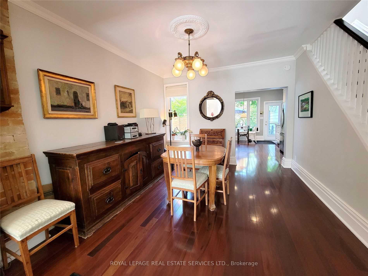

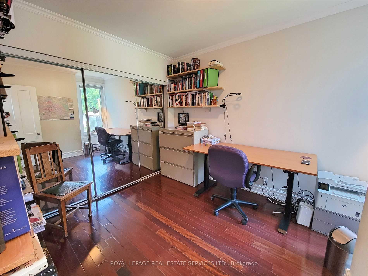
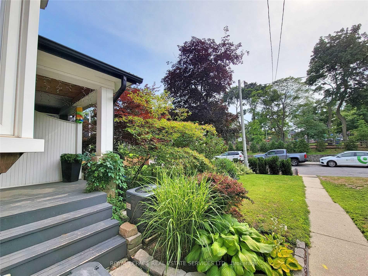
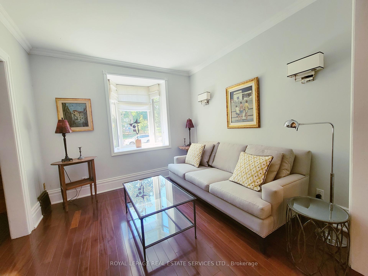
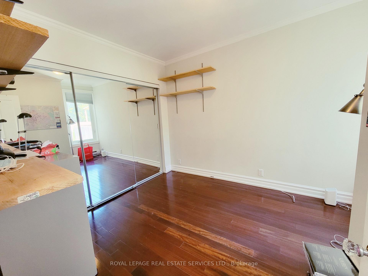
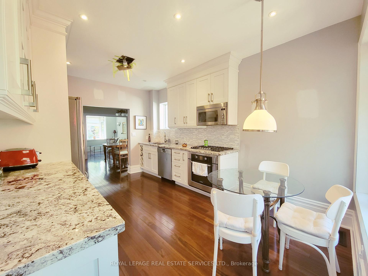
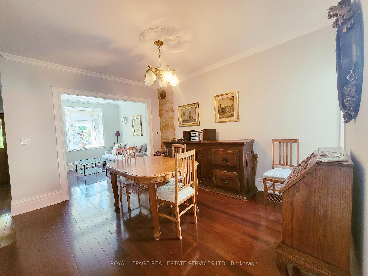
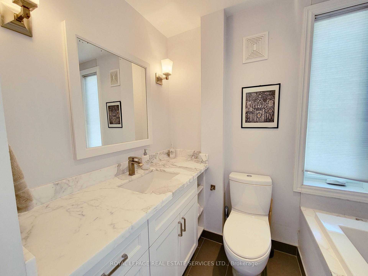
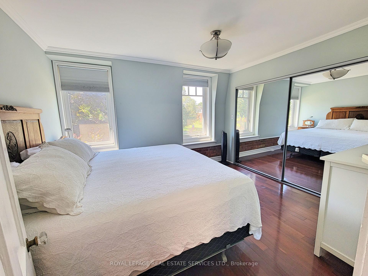
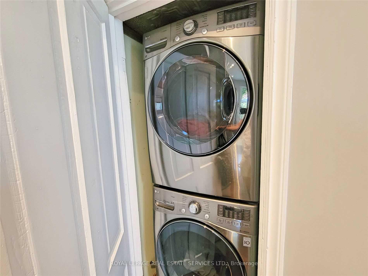
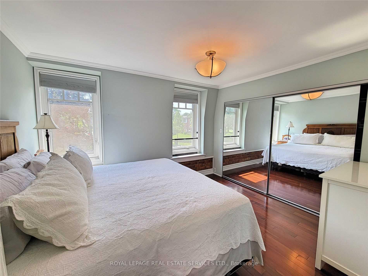
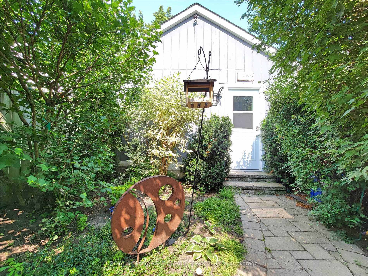

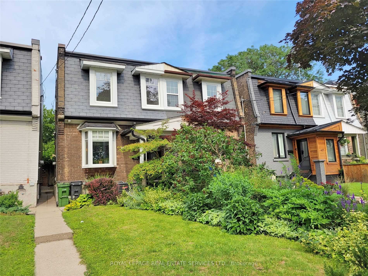
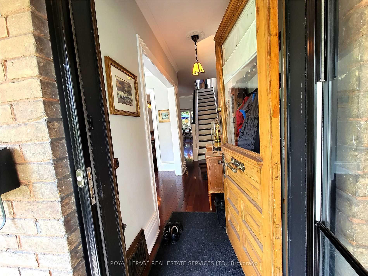
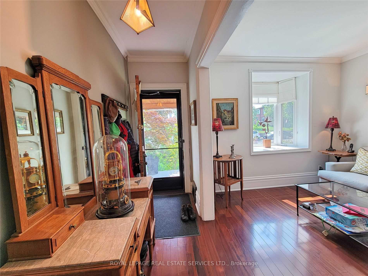
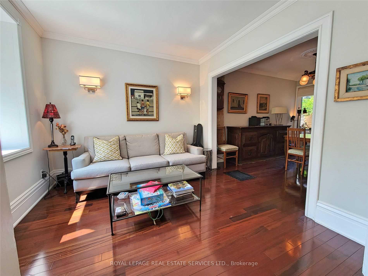
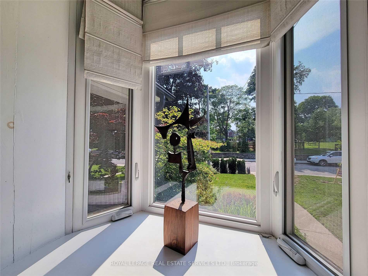
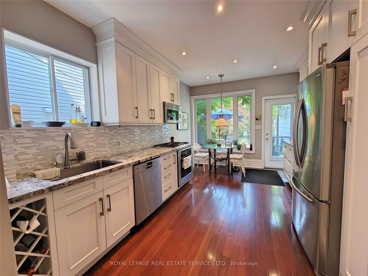
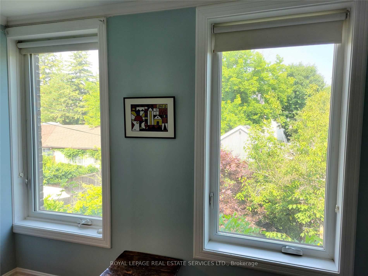
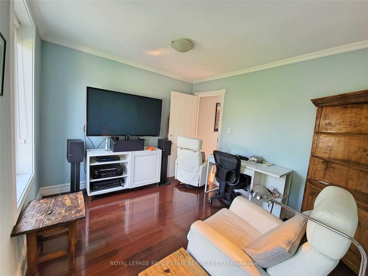
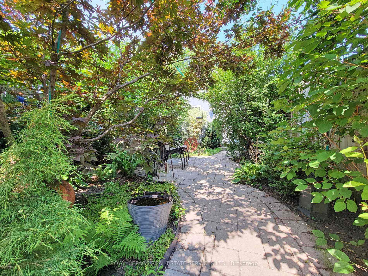
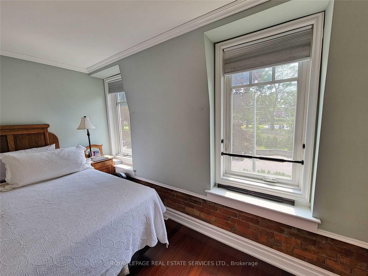
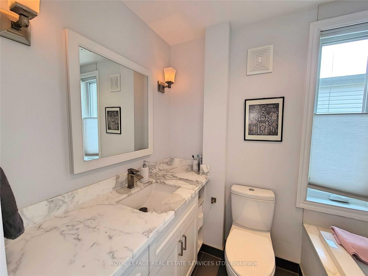
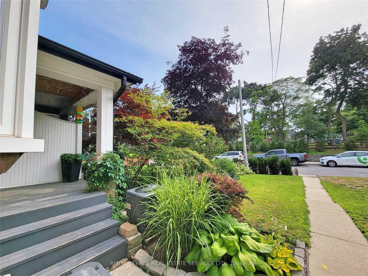
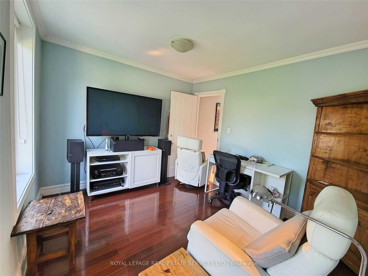
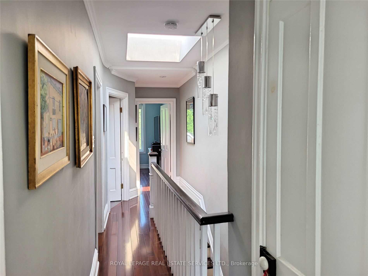
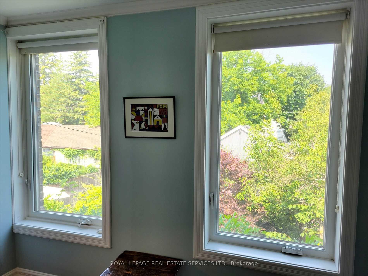
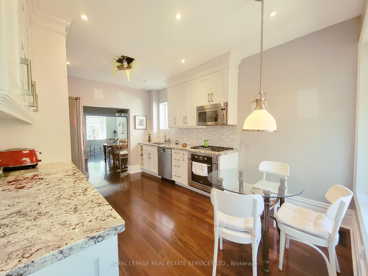
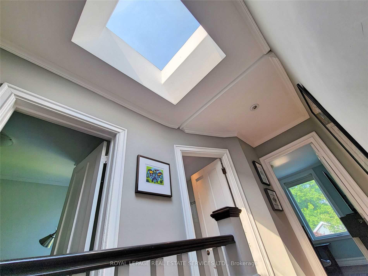
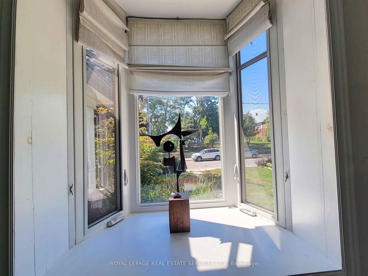
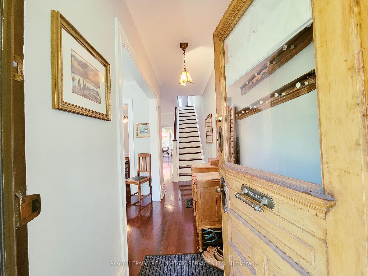





































| Dreamy House W. Quality Upgrades Facing Greenery & Backyard Oasis! High Park/ Junction Prime Loc W. Easy Acc To Gardiner, KeeleSubway, Stock Mall, Junction & Bloor West Shops/ Rest, Dog Park Across Street W. Dog Off- Leash Area, Bowling Greens, Table Tennis Etc. EasyAcc To Dtown, High Park & Top- Ranked Schools! Hardwood Flr Throughout W. Priv Laundry Acc On Main Flr. Street Pkg Avail @ $20/ Mo. Clean & Cared For. No Pets/ Smoking. +$250 Flat Util |
| Price | $3,900 |
| Taxes: | $0.00 |
| Occupancy: | Owner |
| Address: | 431 Indian Grov , Toronto, M6P 2H7, Toronto |
| Directions/Cross Streets: | Annette & Indian Grove |
| Rooms: | 6 |
| Bedrooms: | 3 |
| Bedrooms +: | 0 |
| Family Room: | F |
| Basement: | None |
| Furnished: | Furn |
| Level/Floor | Room | Length(ft) | Width(ft) | Descriptions | |
| Room 1 | Main | Living Ro | 12.79 | 12.79 | Hardwood Floor, Bay Window, West View |
| Room 2 | Main | Dining Ro | 12.76 | 11.12 | Hardwood Floor, Casement Windows, Open Concept |
| Room 3 | Main | Kitchen | 15.22 | 10.63 | Renovated, Galley Kitchen, W/O To Yard |
| Room 4 | Second | Primary B | 12.14 | 10.5 | Hardwood Floor, W/W Closet, Casement Windows |
| Room 5 | Second | Bedroom 2 | 8.66 | 9.15 | Hardwood Floor, W/W Closet, Casement Windows |
| Room 6 | Second | Bedroom 3 | 10.63 | 9.48 | Hardwood Floor, Casement Windows, East View |
| Washroom Type | No. of Pieces | Level |
| Washroom Type 1 | 4 | Second |
| Washroom Type 2 | 0 | |
| Washroom Type 3 | 0 | |
| Washroom Type 4 | 0 | |
| Washroom Type 5 | 0 |
| Total Area: | 0.00 |
| Approximatly Age: | 100+ |
| Property Type: | Semi-Detached |
| Style: | 2-Storey |
| Exterior: | Brick, Stone |
| Garage Type: | None |
| (Parking/)Drive: | None |
| Drive Parking Spaces: | 0 |
| Park #1 | |
| Parking Type: | None |
| Park #2 | |
| Parking Type: | None |
| Pool: | None |
| Laundry Access: | Ensuite |
| Approximatly Age: | 100+ |
| Approximatly Square Footage: | < 700 |
| Property Features: | Fenced Yard, Hospital |
| CAC Included: | Y |
| Water Included: | N |
| Cabel TV Included: | N |
| Common Elements Included: | N |
| Heat Included: | N |
| Parking Included: | N |
| Condo Tax Included: | N |
| Building Insurance Included: | N |
| Fireplace/Stove: | N |
| Heat Type: | Forced Air |
| Central Air Conditioning: | Central Air |
| Central Vac: | N |
| Laundry Level: | Syste |
| Ensuite Laundry: | F |
| Sewers: | Sewer |
| Although the information displayed is believed to be accurate, no warranties or representations are made of any kind. |
| ROYAL LEPAGE REAL ESTATE SERVICES LTD. |
- Listing -1 of 0
|
|

Po Paul Chen
Broker
Dir:
647-283-2020
Bus:
905-475-4750
Fax:
905-475-4770
| Book Showing | Email a Friend |
Jump To:
At a Glance:
| Type: | Freehold - Semi-Detached |
| Area: | Toronto |
| Municipality: | Toronto W02 |
| Neighbourhood: | High Park North |
| Style: | 2-Storey |
| Lot Size: | x 0.00() |
| Approximate Age: | 100+ |
| Tax: | $0 |
| Maintenance Fee: | $0 |
| Beds: | 3 |
| Baths: | 1 |
| Garage: | 0 |
| Fireplace: | N |
| Air Conditioning: | |
| Pool: | None |
Locatin Map:

Listing added to your favorite list
Looking for resale homes?

By agreeing to Terms of Use, you will have ability to search up to 311610 listings and access to richer information than found on REALTOR.ca through my website.


